4115 Manatee Lane, Port Charlotte, FL 33980
- $439,500
- 3
- BD
- 2
- BA
- 1,676
- SqFt
- Sold Price
- $439,500
- List Price
- $449,000
- Status
- Sold
- Days on Market
- 6
- Closing Date
- Aug 30, 2022
- MLS#
- C7464752
- Property Style
- Single Family
- Architectural Style
- Florida, Ranch
- Year Built
- 2021
- Bedrooms
- 3
- Bathrooms
- 2
- Living Area
- 1,676
- Lot Size
- 9,881
- Acres
- 0.23
- Total Acreage
- 0 to less than 1/4
- Legal Subdivision Name
- River Club
- Complex/Comm Name
- River Club
- Community Name
- River Club
- MLS Area Major
- Port Charlotte
Property Description
Enjoy life in paradise without waiting to build! This 2021 built coastal contemporary style Aria floor plan by DR Horton in River Club is full of exquisite upgrades and features 3 large bedrooms, 2 full bathrooms and over 1,600 square feet of light and bright, open living space. Enjoy breathtaking SWFL sunsets from the expansive Western rear exposure screened lanai complete with a stunning pool and spillover integrated spa. There's plenty of room and privacy on this corner lot. This single story home with a split bedroom floorplan is perfect for entertaining with an open concept kitchen featuring white cabinets, a walk-in pantry and large island for extra seating and storage. The kitchen, living and dining area overlook the lanai and allow for the best in indoor-outdoor living. River Club is a gated community conveniently located off of I-75, close to Downtown Punta Gorda, the local PGD airport, Charlotte Harbor, Fisherman's Village, shopping, dining, entertainment and much more! Low HOA fees include lawn maintenance, internet, basic cable, pest control and irrigation.
Additional Information
- Taxes
- $446
- Minimum Lease
- No Minimum
- HOA Fee
- $298
- HOA Payment Schedule
- Monthly
- Maintenance Includes
- Cable TV, Pool, Internet, Maintenance Grounds, Management, Pest Control, Recreational Facilities, Security, Trash
- Location
- Corner Lot
- Community Features
- Buyer Approval Required, Deed Restrictions, Fitness Center, Gated, Irrigation-Reclaimed Water, Playground, Pool, Sidewalks, Gated Community
- Zoning
- PD
- Interior Layout
- Ceiling Fans(s), Kitchen/Family Room Combo, Living Room/Dining Room Combo, Master Bedroom Main Floor, Open Floorplan, Walk-In Closet(s)
- Interior Features
- Ceiling Fans(s), Kitchen/Family Room Combo, Living Room/Dining Room Combo, Master Bedroom Main Floor, Open Floorplan, Walk-In Closet(s)
- Floor
- Carpet, Tile
- Appliances
- Dishwasher, Disposal, Dryer, Microwave, Range, Refrigerator, Washer
- Utilities
- BB/HS Internet Available, Cable Connected, Public, Sewer Connected, Sprinkler Recycled, Water Connected
- Heating
- Central
- Air Conditioning
- Central Air
- Exterior Construction
- Block, Stucco
- Exterior Features
- Irrigation System
- Roof
- Shingle
- Foundation
- Slab
- Pool
- Community, Private
- Pool Type
- In Ground, Screen Enclosure
- Garage Carport
- 2 Car Garage
- Garage Spaces
- 2
- Garage Features
- Garage Door Opener
- Pets
- Not allowed
- Flood Zone Code
- X
- Parcel ID
- 402319378013
- Legal Description
- RIC 000 0000 0194 RIVER CLUB LT 194 E3130/1209 3187/1017 3329/222 4266/1658
Mortgage Calculator
Listing courtesy of KELLER WILLIAMS, LLC. Selling Office: PROGRAM REALTY, LLC.
StellarMLS is the source of this information via Internet Data Exchange Program. All listing information is deemed reliable but not guaranteed and should be independently verified through personal inspection by appropriate professionals. Listings displayed on this website may be subject to prior sale or removal from sale. Availability of any listing should always be independently verified. Listing information is provided for consumer personal, non-commercial use, solely to identify potential properties for potential purchase. All other use is strictly prohibited and may violate relevant federal and state law. Data last updated on
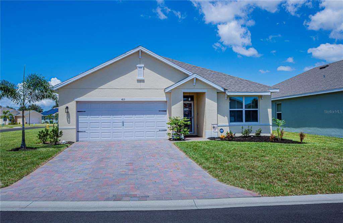
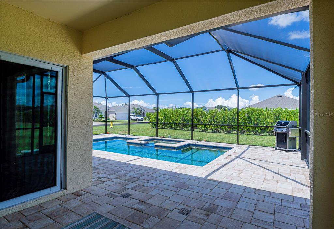
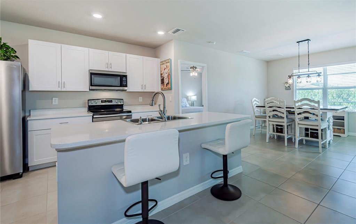
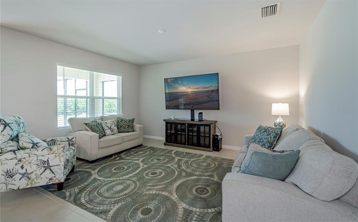
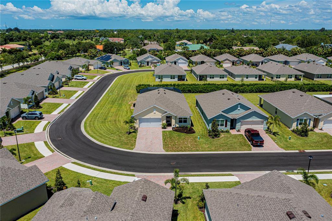
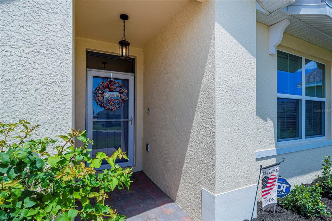
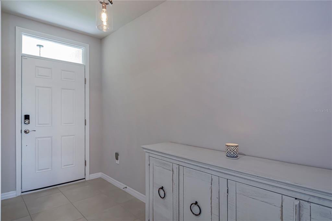
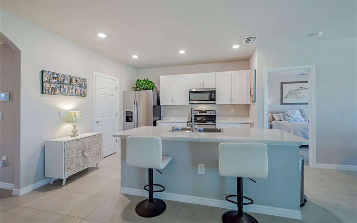
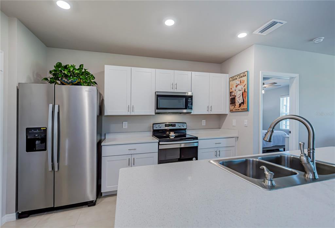
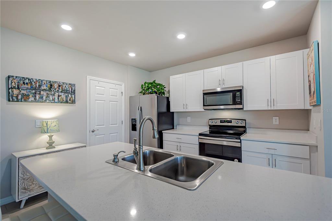
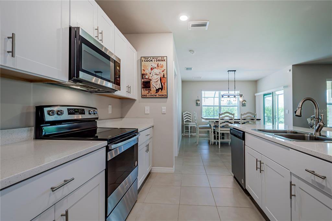
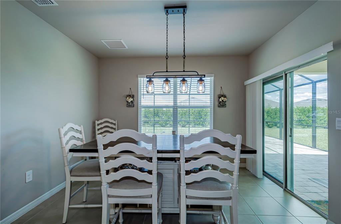
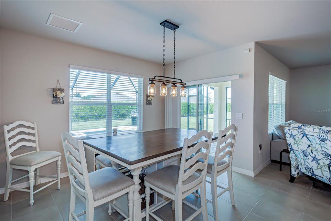
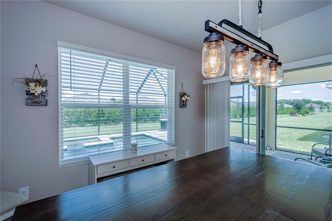
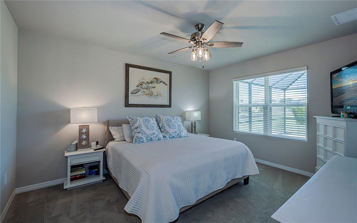
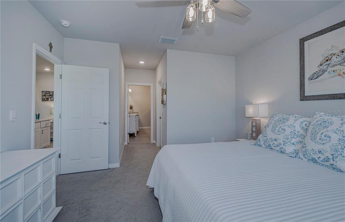
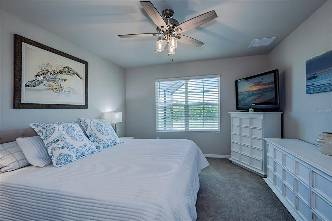
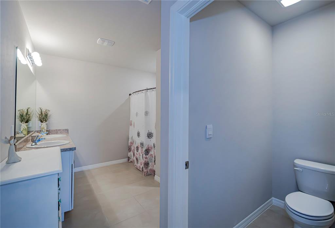
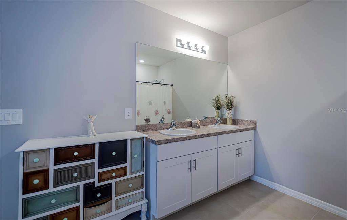
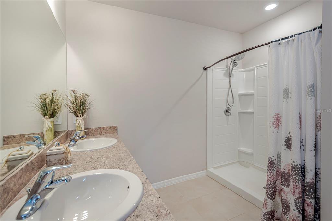
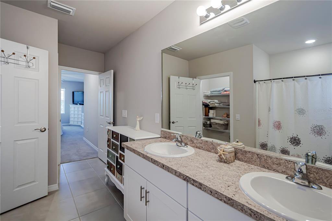
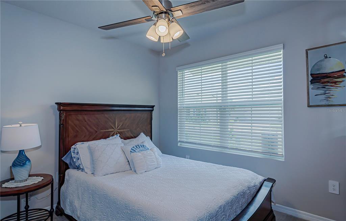
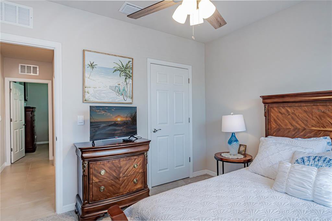
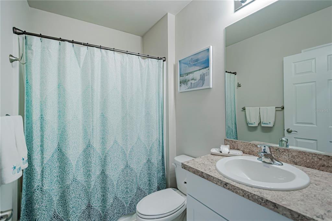
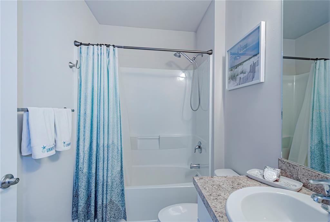
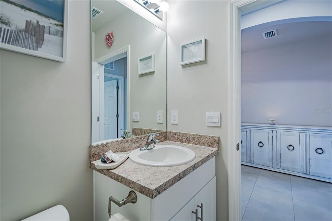
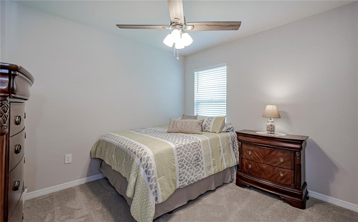
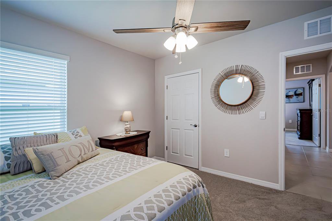
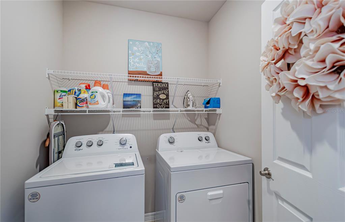
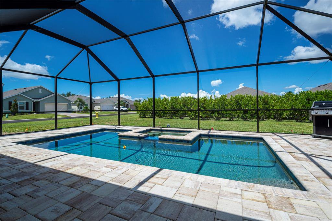
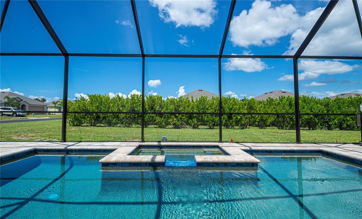
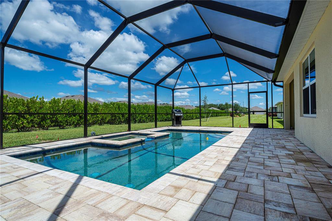
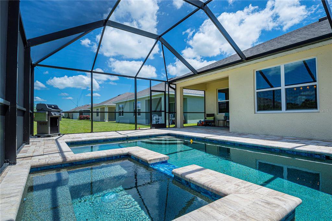
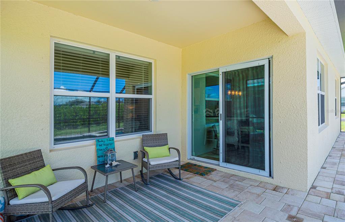
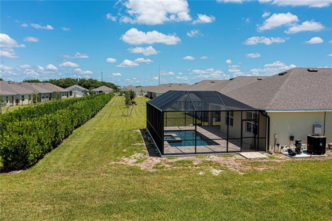
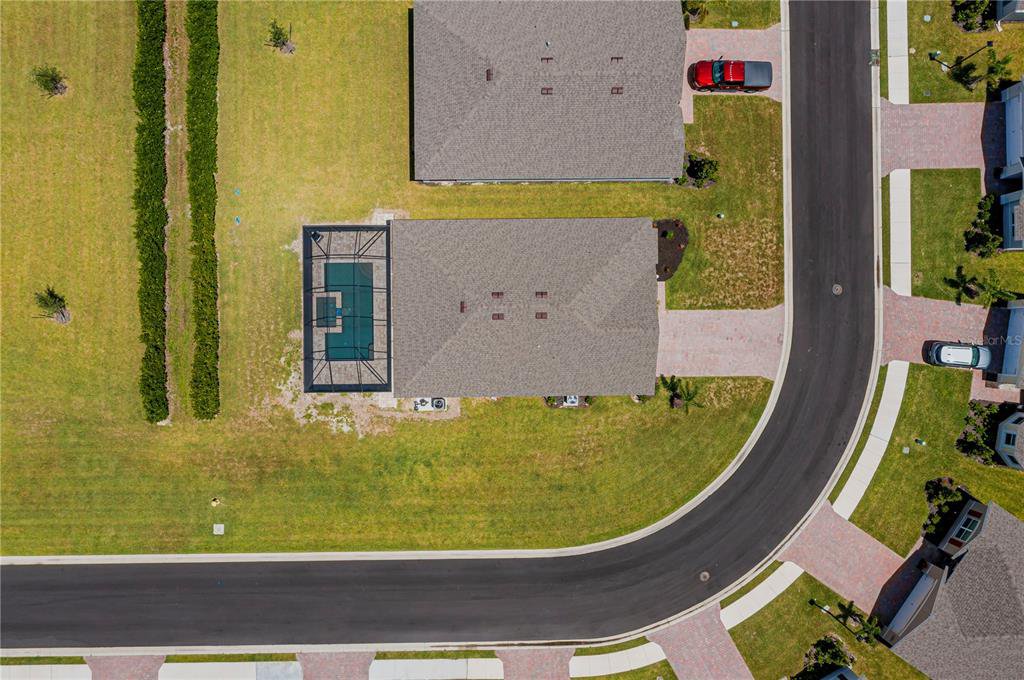
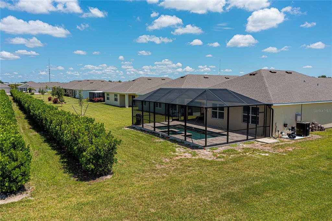
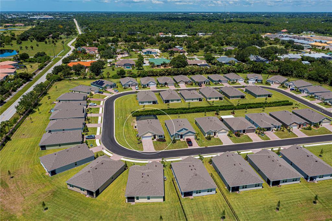
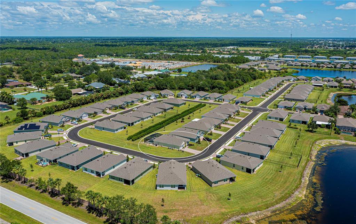
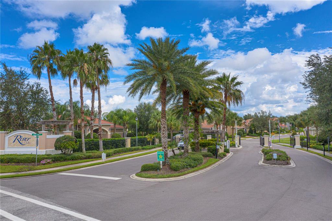
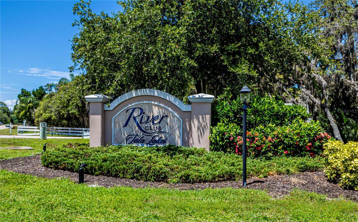
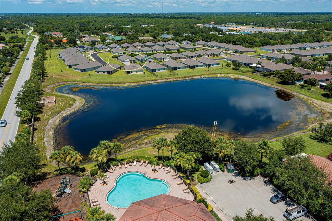
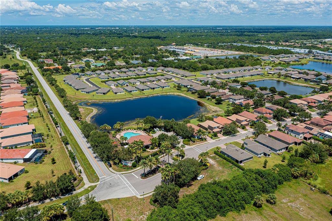
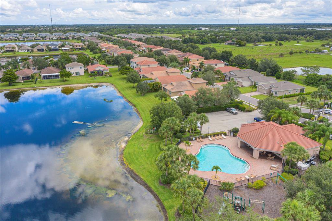
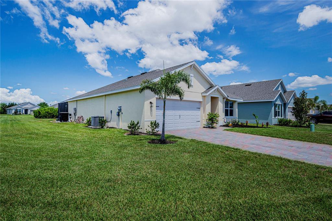
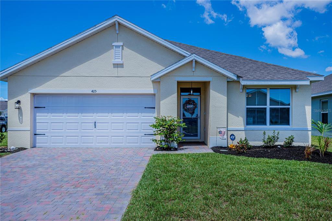
/t.realgeeks.media/thumbnail/iffTwL6VZWsbByS2wIJhS3IhCQg=/fit-in/300x0/u.realgeeks.media/livebythegulf/web_pages/l2l-banner_800x134.jpg)