29375 Bryan Way, Punta Gorda, FL 33982
- $715,000
- 3
- BD
- 2
- BA
- 2,106
- SqFt
- Sold Price
- $715,000
- List Price
- $725,000
- Status
- Sold
- Days on Market
- 196
- Closing Date
- Mar 31, 2023
- MLS#
- C7464539
- Property Style
- Single Family
- Architectural Style
- Florida
- Year Built
- 1996
- Bedrooms
- 3
- Bathrooms
- 2
- Living Area
- 2,106
- Lot Size
- 217,140
- Acres
- 5
- Total Acreage
- 5 to less than 10
- Legal Subdivision Name
- Punta Gorda Ranches
- Community Name
- Punta Gorda Ranches
- MLS Area Major
- Punta Gorda
Property Description
Taking back up offers! RESORT STYLE LIVING!!! This WELL MAINTAINED 3/2/2 home has been through 2 Hurricanes with only yard damage. Hurricane cleaning is underway, debris should be picked up by 2/7/23, the fence will be repaired by March 1st, and the soffit by 2/8/23. Shed roof 2/25/23. No need to make reservations when you can vacation in your own home daily. Black lagoon-style outdoor pool, professional tennis/pickleball court, barn/storage/garage/mancave 36 x 36 outbuilding, 5 acres, land can be divided so home can be added to back with private driveway to share home amenities. ENDLESS OPPORTUNITIES HERE! The 36x36 building can be easily converted to a 2nd guest home or mother-in-law suite. Just take out the sand, add plumbing, electric, windows, doors, insulation, AC, and walls. You can also have beams on the ceiling outside of stucco. It would be less expensive than building a new one. Can be done quickly and match the style of the home. CLICK ON THE VIRTUAL TOUR LINK 1 FOR A 3D INTERACTIVE WALK THROUGH AND VIRTUAL LINK 2 FOR THE VIDEO. An inviting front screened in entryway with French doors will welcome you into the home and grand foyer. The living room features a set of large sliding doors making it very OPEN & BRIGHT and the seamless flow into the formal dining room is perfect for entertaining your guests. You will LOVE the high & vaulted ceilings and TILE flooring throughout the whole home. Prepare delicious meals in the beautiful kitchen w/ plenty of cabinetry for storage, glass tiled backsplash, pendant lighting, reverse osmosis system, pantry closet, and a BREAKFAST BAR overlooking the adjacent family room. Relax in the spacious family room and enjoy the ease of access to the back patio through another set of sliding doors. The Master Suite offers a ceiling fan, patio access, and an attached Master Bathroom w/ a WALK-IN CLOSET. The bathroom features dual sinks, an ALL-TILED walk-in roman shower, and a corner tub! The additional bedrooms are on a SPLIT FLOOR PLAN providing great privacy w/ closet, ceiling fans, and nearby to the guest bathroom. Host the ultimate evening gatherings w/ family & friends on the LARGE screened-in back patio w/ tons of seating space or enjoy your morning cup of coffee while taking in the spectacular views. Cool off in the lagoon-style POOL or play a game of tennis on your PRIVATE tennis/pickleball court! The serene landscape of mature & lush foliage including oaks, pines, blossoming ornamentals, crepe myrtles, citrus, cacti, bamboo, and MORE will have you feeling like you're on a retreat. BRING YOUR HORSES! A 36x36 metal building - 15x20 shed - 12x48 carport - this property has room for your RV, BOAT, and ALL YOUR TOYS! The possibilities are endless! HURRICANE PROTECTION - FRONT GATED ENTRY - FULLY/CROSS FENCED PROPERTY. *See attached FEATURED SHEET for even more! Close to highway 17, local shopping, dining, and entertainment options. SCHEDULE YOUR SHOWING TODAY!
Additional Information
- Taxes
- $3573
- Minimum Lease
- No Minimum
- Location
- In County, Oversized Lot, Paved, Zoned for Horses
- Community Features
- No Deed Restriction
- Zoning
- RE1
- Interior Layout
- Ceiling Fans(s), High Ceilings, Kitchen/Family Room Combo, Living Room/Dining Room Combo, Master Bedroom Main Floor, Open Floorplan, Split Bedroom, Vaulted Ceiling(s), Walk-In Closet(s)
- Interior Features
- Ceiling Fans(s), High Ceilings, Kitchen/Family Room Combo, Living Room/Dining Room Combo, Master Bedroom Main Floor, Open Floorplan, Split Bedroom, Vaulted Ceiling(s), Walk-In Closet(s)
- Floor
- Tile
- Appliances
- Dishwasher, Kitchen Reverse Osmosis System, Microwave, Range, Refrigerator
- Utilities
- Electricity Connected, Water Connected
- Heating
- Central, Electric
- Air Conditioning
- Central Air
- Exterior Construction
- Block, Stucco
- Exterior Features
- Hurricane Shutters, Lighting, Rain Gutters, Sliding Doors, Storage, Tennis Court(s)
- Roof
- Metal
- Foundation
- Slab
- Pool
- Private
- Pool Type
- Gunite, In Ground
- Garage Carport
- 2 Car Garage
- Garage Spaces
- 2
- Garage Features
- Covered, Driveway, Open, Tandem
- Garage Dimensions
- 21x20
- Elementary School
- East Elementary
- Middle School
- Punta Gorda Middle
- High School
- Charlotte High
- Fences
- Fenced, Wire
- Pets
- Allowed
- Flood Zone Code
- X
- Parcel ID
- 402313227002
- Legal Description
- PGR 000 0000 0015 LOT 15 PUNTA GORDA RANCHES
Mortgage Calculator
Listing courtesy of KW PEACE RIVER PARTNERS. Selling Office: COLDWELL BANKER SUNSTAR REALTY.
StellarMLS is the source of this information via Internet Data Exchange Program. All listing information is deemed reliable but not guaranteed and should be independently verified through personal inspection by appropriate professionals. Listings displayed on this website may be subject to prior sale or removal from sale. Availability of any listing should always be independently verified. Listing information is provided for consumer personal, non-commercial use, solely to identify potential properties for potential purchase. All other use is strictly prohibited and may violate relevant federal and state law. Data last updated on
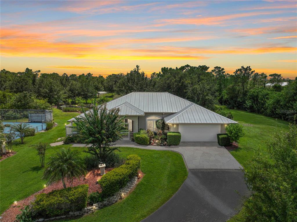
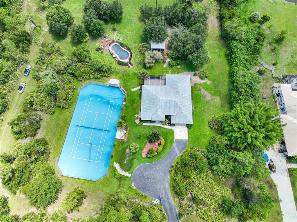
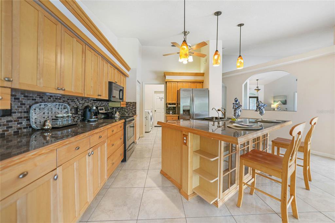
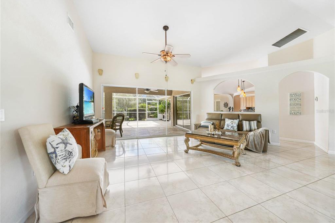
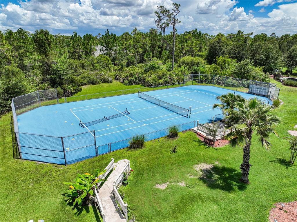
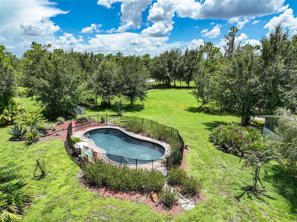
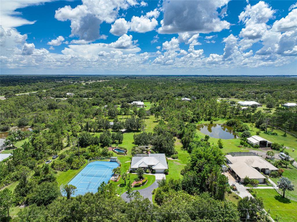
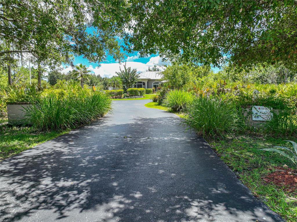
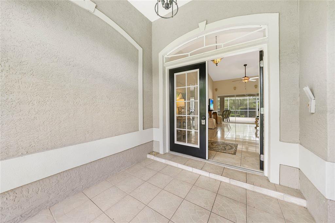
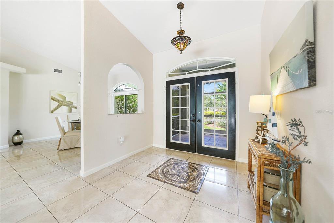
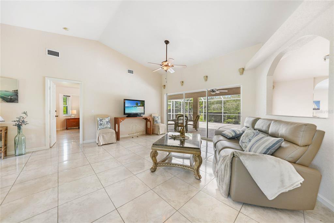
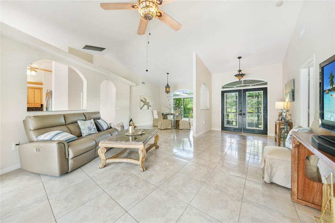
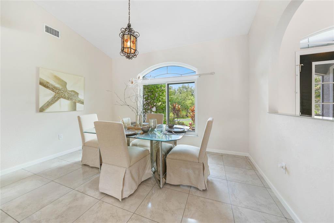
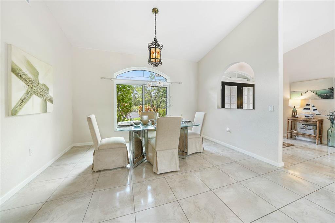
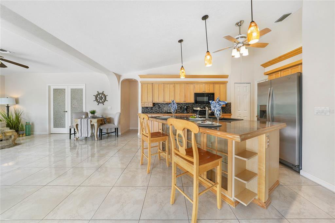
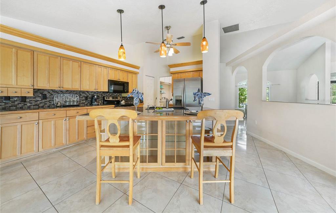
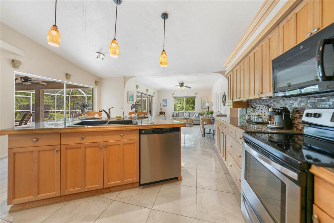
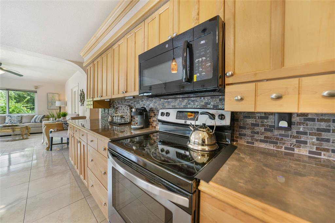
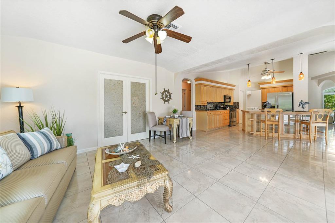
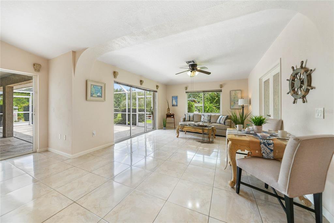
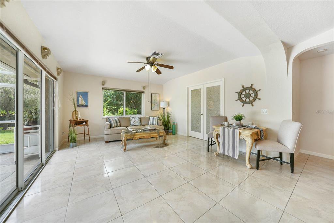
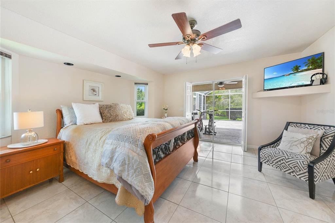
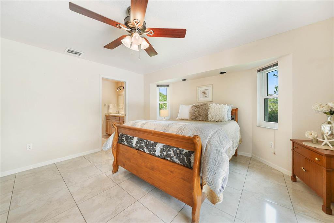
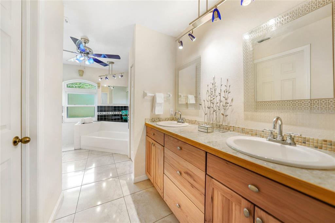
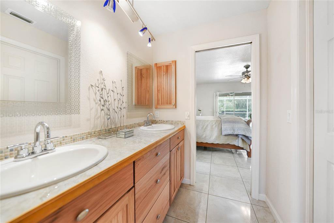
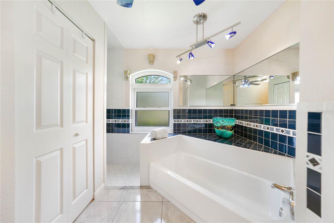
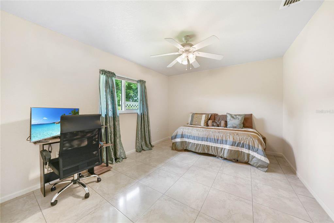
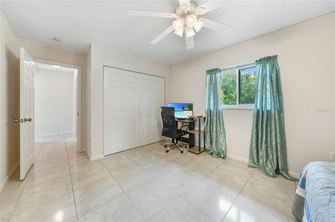
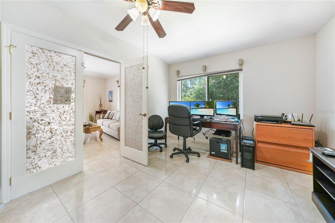
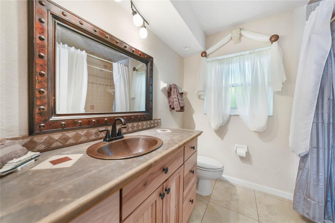
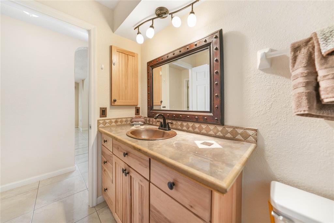
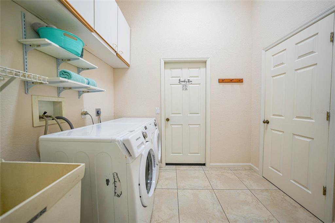
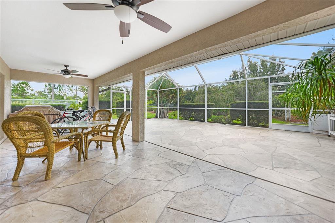
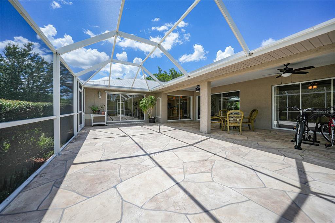
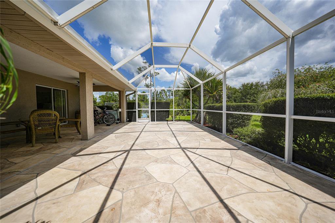
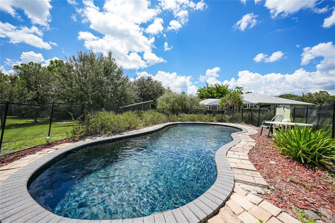
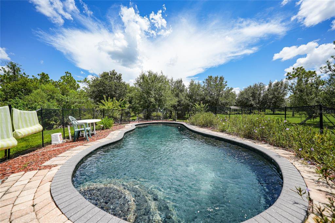
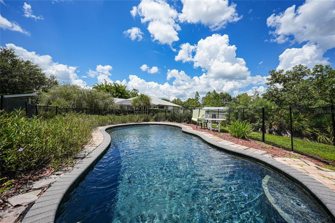
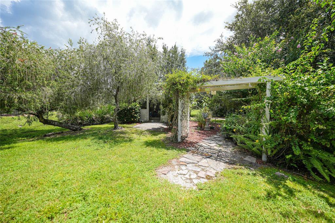
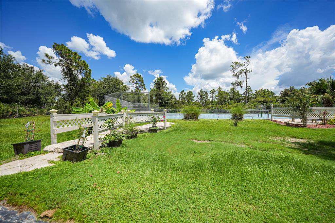
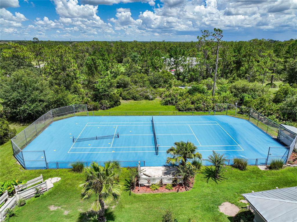
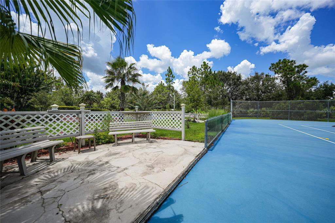
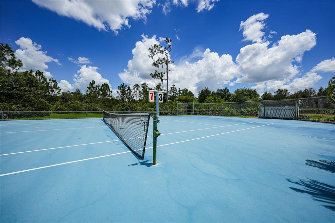
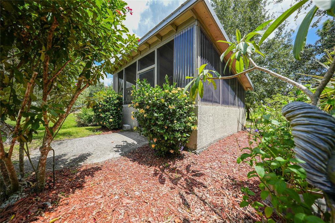
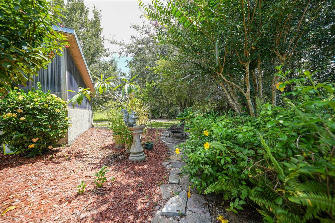
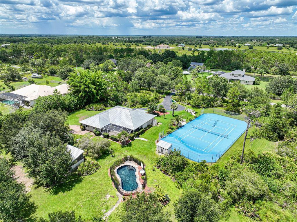
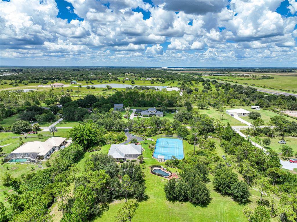
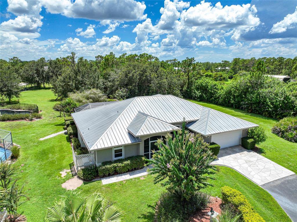
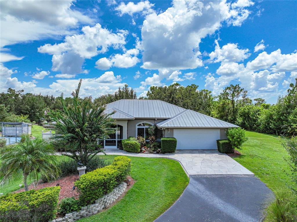
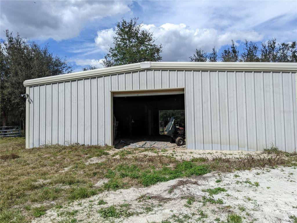
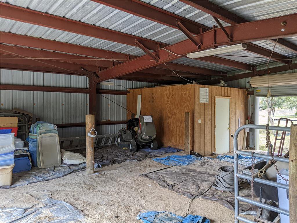
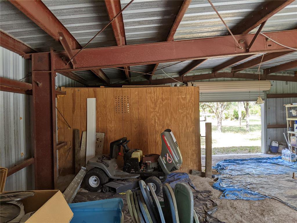
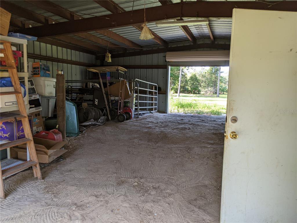
/t.realgeeks.media/thumbnail/iffTwL6VZWsbByS2wIJhS3IhCQg=/fit-in/300x0/u.realgeeks.media/livebythegulf/web_pages/l2l-banner_800x134.jpg)