5279 White Ibis Drive, North Port, FL 34287
- $680,000
- 3
- BD
- 4.5
- BA
- 3,843
- SqFt
- Sold Price
- $680,000
- List Price
- $709,900
- Status
- Sold
- Days on Market
- 64
- Closing Date
- Oct 11, 2022
- MLS#
- C7463094
- Property Style
- Single Family
- Year Built
- 2004
- Bedrooms
- 3
- Bathrooms
- 4.5
- Baths Half
- 1
- Living Area
- 3,843
- Lot Size
- 11,192
- Acres
- 0.26
- Total Acreage
- 1/4 to less than 1/2
- Legal Subdivision Name
- Heron Creek
- Community Name
- Heron Creek
- MLS Area Major
- North Port/Venice
Property Description
Welcome to Heron Creek! This is NOT your "typical country-club, gated community beauty", it's the one they all wish they were! Sunset views across the lake, or lush private preserve relaxation from either the lanai or second floor screened balcony. Custom built in 2004, this home has 3673 square feet under air and 4944 total square feet under a "8 month new" tile roof, with 3 bedrooms having en suite accommodations, and an extra room upstairs that could be a 4th bedroom, with an adjoining full bath, off an enormous loft area that makes a secluded media retreat. Coming "down to earth" you land in the great room, and great it is with a 20 foot tray ceiling and lighting. Formal dining room, kitchen with granite counters, stainless appliances, a gas stove, breakfast bar, breakfast nook, and a den/family room with a gas fireplace encircle the great room to one side! Walk-in closets, an office/library with French doors, a laundry room large enough for a family meeting, another half-bath, a 3 car garage, central vac, 3 unit, zoned a/c (all units replaced this year) Navian tankless hot water heater new this year, lanai re-screened this year, and leaf filters on the second story rain gutters. The master suite has his/hers walk-in closets with built-in drawers enough to make bureaus or dressers optional, special barrel ceiling leading to an enormous and elegant bathroom, with Roman shower, and dual vanities. 8 foot doors, rounded corners, column accent features lend richness to the surroundings. Words are insufficient to do this property justice! For a full-price offer, seller will pay the buyers initiation fee and first year's HOA. See it soon and make it your own!
Additional Information
- Taxes
- $5174
- Minimum Lease
- 3 Months
- HOA Fee
- $1,086
- HOA Payment Schedule
- Quarterly
- Maintenance Includes
- Guard - 24 Hour, Cable TV, Common Area Taxes, Pool, Escrow Reserves Fund, Internet, Maintenance Grounds, Pool, Private Road
- Community Features
- Deed Restrictions, Fitness Center, Gated, Golf Carts OK, Golf, Irrigation-Reclaimed Water, No Truck/RV/Motorcycle Parking, Pool, Sidewalks, Tennis Courts, Golf Community, Gated Community, Maintenance Free
- Zoning
- PCDN
- Interior Layout
- Cathedral Ceiling(s), Ceiling Fans(s), Central Vaccum, Coffered Ceiling(s), Crown Molding, Eat-in Kitchen, High Ceilings, Master Bedroom Main Floor, Solid Wood Cabinets, Split Bedroom, Stone Counters, Thermostat, Walk-In Closet(s)
- Interior Features
- Cathedral Ceiling(s), Ceiling Fans(s), Central Vaccum, Coffered Ceiling(s), Crown Molding, Eat-in Kitchen, High Ceilings, Master Bedroom Main Floor, Solid Wood Cabinets, Split Bedroom, Stone Counters, Thermostat, Walk-In Closet(s)
- Floor
- Ceramic Tile
- Appliances
- Dishwasher, Disposal, Dryer, Microwave, Refrigerator, Tankless Water Heater
- Utilities
- BB/HS Internet Available, Cable Connected, Electricity Connected, Natural Gas Connected, Public, Sewer Connected, Street Lights, Water Connected
- Heating
- Central, Electric
- Air Conditioning
- Central Air, Mini-Split Unit(s), Zoned
- Exterior Construction
- Block, Stucco
- Exterior Features
- Irrigation System
- Roof
- Tile
- Foundation
- Slab
- Pool
- Community
- Garage Carport
- 3 Car Garage
- Garage Spaces
- 3
- Garage Features
- Garage Door Opener, Garage Faces Side, Ground Level
- Elementary School
- Glenallen Elementary
- Middle School
- Heron Creek Middle
- High School
- North Port High
- Water View
- Pond
- Pets
- Allowed
- Flood Zone Code
- x
- Parcel ID
- 0978091120
- Legal Description
- LOT 12 BLK A HERON CREEK UNIT 2
Mortgage Calculator
Listing courtesy of RE/MAX PALM REALTY. Selling Office: HOMESMART.
StellarMLS is the source of this information via Internet Data Exchange Program. All listing information is deemed reliable but not guaranteed and should be independently verified through personal inspection by appropriate professionals. Listings displayed on this website may be subject to prior sale or removal from sale. Availability of any listing should always be independently verified. Listing information is provided for consumer personal, non-commercial use, solely to identify potential properties for potential purchase. All other use is strictly prohibited and may violate relevant federal and state law. Data last updated on
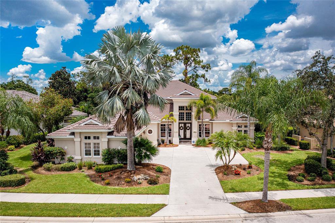
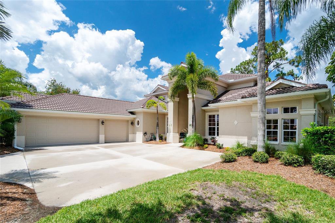
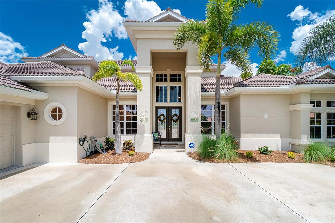
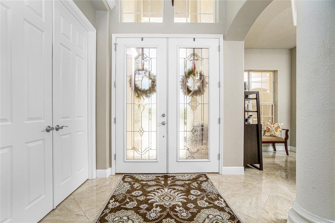

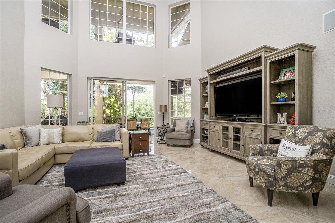
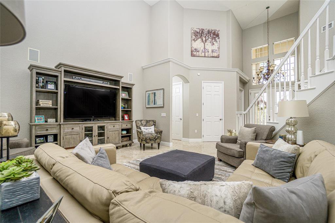
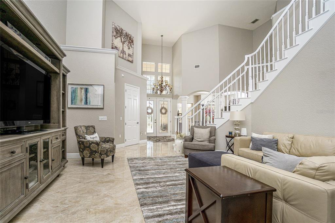
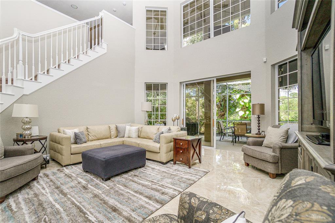

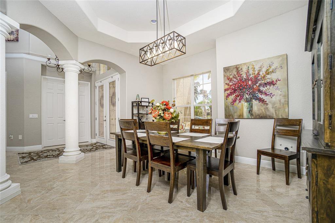
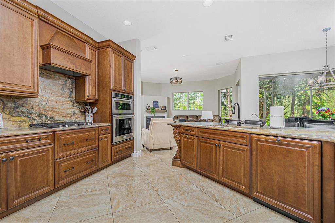
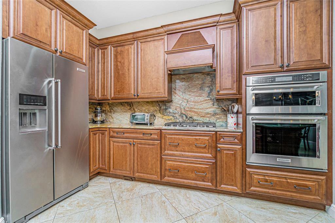
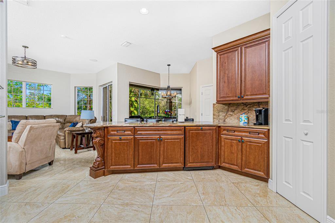
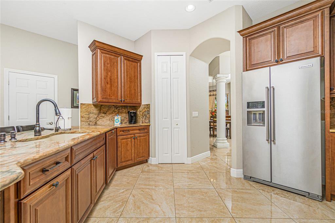
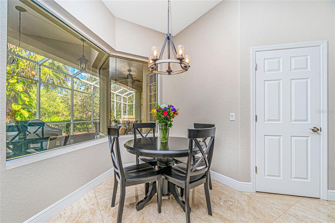
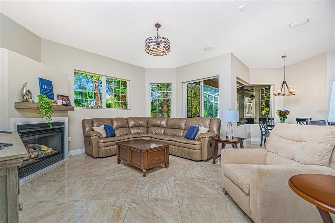
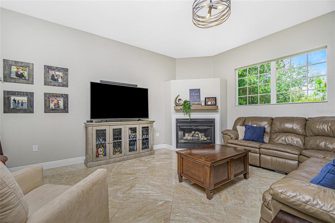
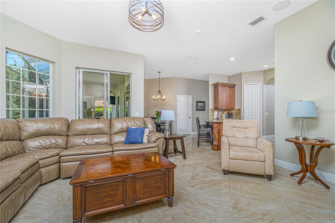
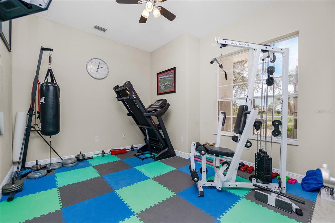
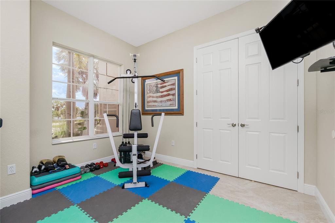
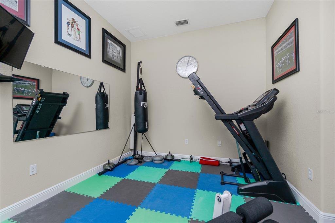
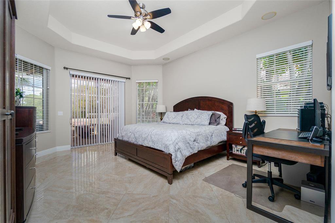
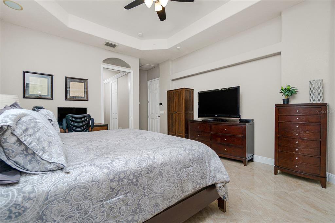
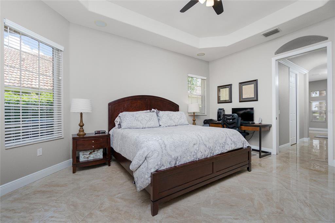
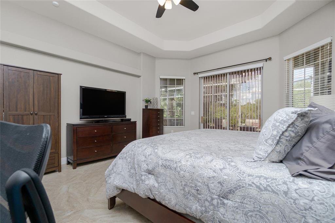
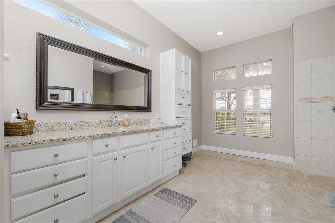
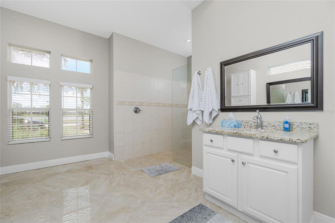
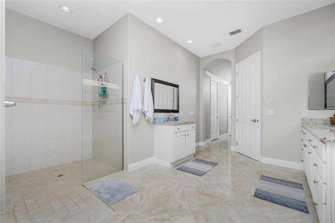
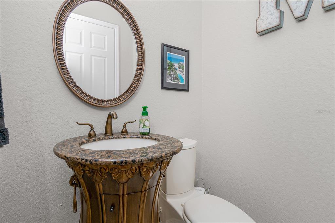
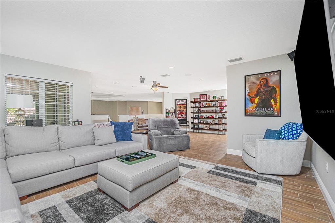
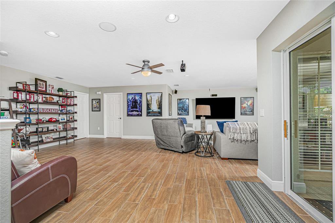
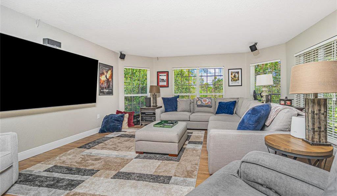
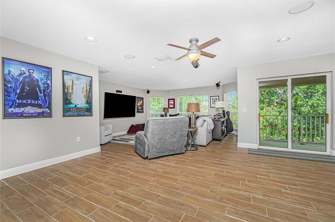
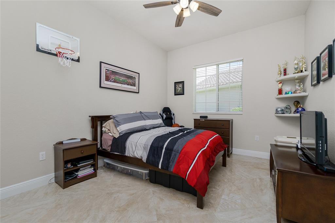
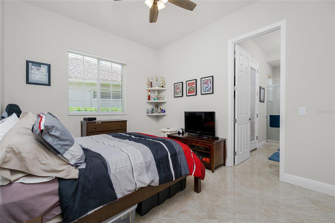
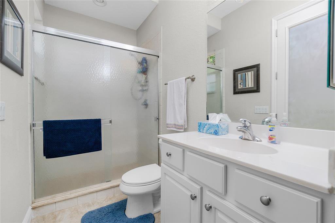
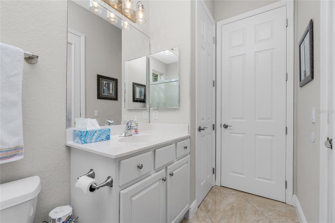
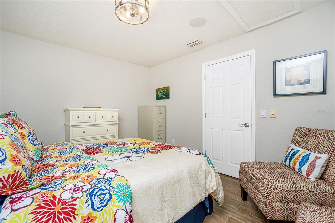
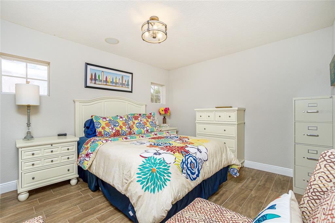
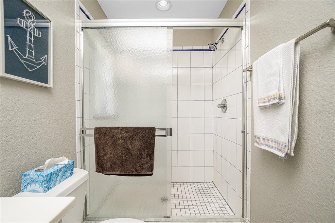
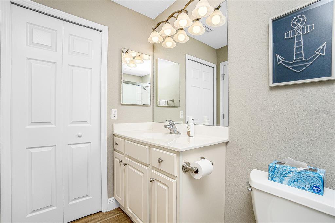
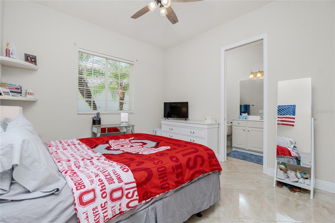
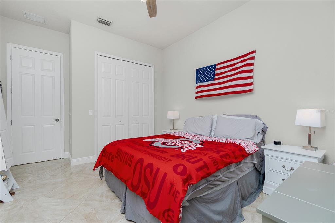
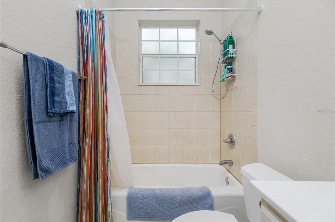
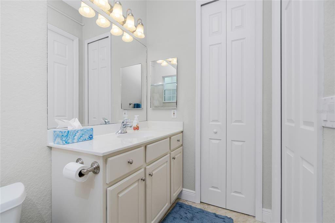
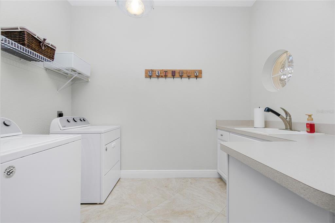
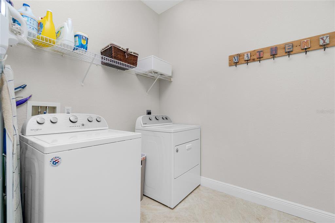
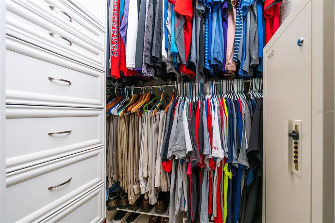
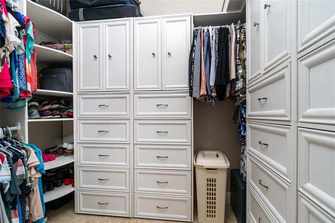
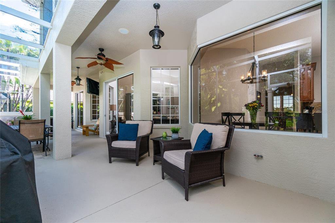
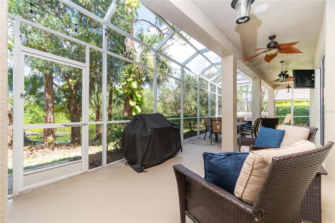
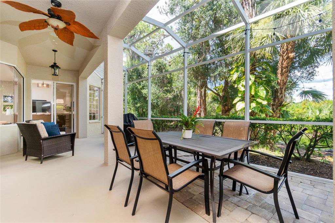
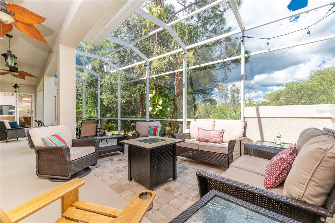
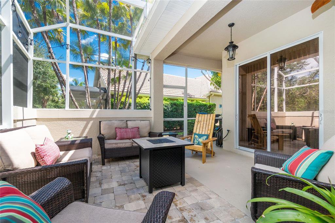
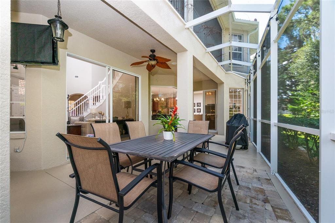
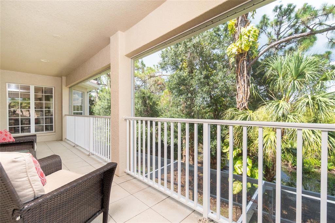
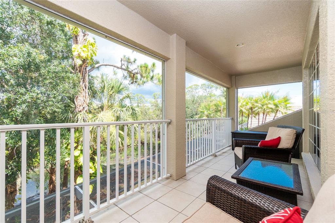
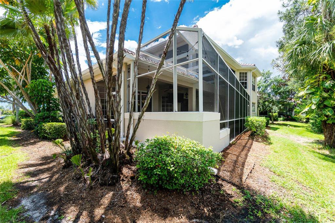
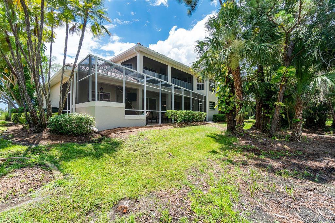
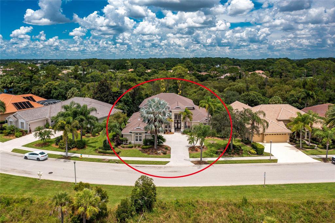
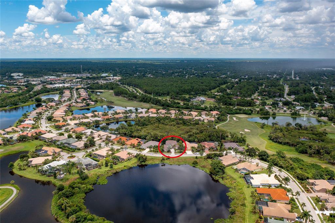
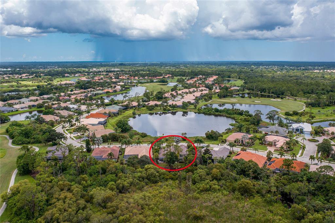
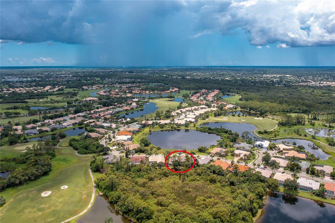
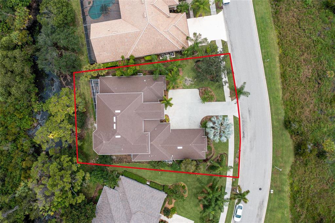
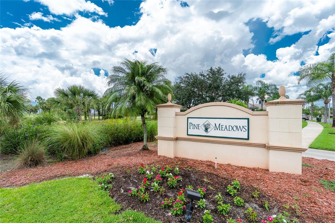
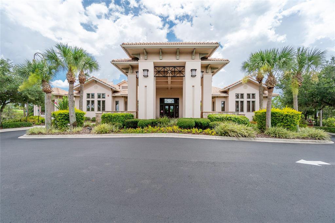
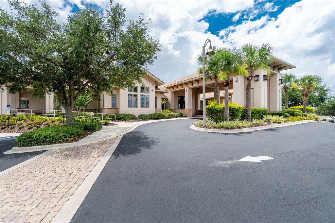
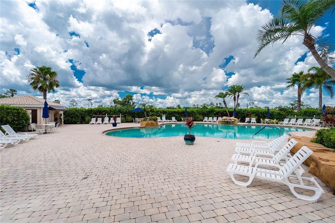


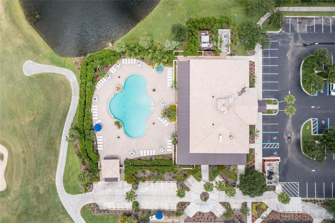
/t.realgeeks.media/thumbnail/iffTwL6VZWsbByS2wIJhS3IhCQg=/fit-in/300x0/u.realgeeks.media/livebythegulf/web_pages/l2l-banner_800x134.jpg)