7629 Cleveland Drive, Punta Gorda, FL 33982
- $799,900
- 3
- BD
- 3
- BA
- 2,334
- SqFt
- Sold Price
- $799,900
- List Price
- $799,900
- Status
- Sold
- Days on Market
- 4
- Closing Date
- Aug 29, 2022
- MLS#
- C7462794
- Property Style
- Single Family
- Year Built
- 2016
- Bedrooms
- 3
- Bathrooms
- 3
- Living Area
- 2,334
- Lot Size
- 95,832
- Acres
- 2.20
- Total Acreage
- 2 to less than 5
- Legal Subdivision Name
- Town Estates
- Community Name
- Town Estates
- MLS Area Major
- Punta Gorda
Property Description
Exquisite 2016 custom built home situated on 2.2 acres of plush land. This quality built home boasts over 2300 sq ft with 11 to 12 foot coffer ceilings in the main living area tray ceilings in the master and office. Plank tile flooring throughout this 3 BR, 3 Bath with a private office. Surround sound in living, master and pool area. Solid wood cabinetry with soft close doors and drawers. Stainless appliances, inside laundry room, walk-in closets, 2 walk-in showers and 8 foot interior doors. The glass sliding doors completely open up to the pool area for a un-obstructed view. The salt water pool and lanai area is perfect for entertaining and is plumbed for an outdoor kitchen area. The exterior has a touch of stack stone accents and lush landscaping. There is a security system by Simply Safe on the outside with cameras and for the interior there is a Wise system with cameras and audio. Hurricane protection for all windows and doors. Let's not forget the 8 x 12 shed and the 3 car carport on concrete slab with electric and air conditioned workshop! There is also and outdoor firepit for all those cold winter nights here in paradise. Zoned for horses and other large animals. Plenty of room for additional out buildings. All this is wrapped up with fencing and a solar security gate.
Additional Information
- Taxes
- $5117
- Minimum Lease
- No Minimum
- Community Features
- No Deed Restriction
- Zoning
- RE1
- Interior Layout
- Ceiling Fans(s), Coffered Ceiling(s), Eat-in Kitchen, High Ceilings, Open Floorplan, Solid Surface Counters, Solid Wood Cabinets, Split Bedroom, Stone Counters, Tray Ceiling(s), Walk-In Closet(s)
- Interior Features
- Ceiling Fans(s), Coffered Ceiling(s), Eat-in Kitchen, High Ceilings, Open Floorplan, Solid Surface Counters, Solid Wood Cabinets, Split Bedroom, Stone Counters, Tray Ceiling(s), Walk-In Closet(s)
- Floor
- Tile
- Appliances
- Dishwasher, Dryer, Electric Water Heater, Exhaust Fan, Ice Maker, Microwave, Range, Refrigerator, Washer, Water Softener
- Utilities
- Electricity Connected, Phone Available
- Heating
- Central, Electric
- Air Conditioning
- Central Air
- Exterior Construction
- Block, Stucco
- Exterior Features
- Fence, Hurricane Shutters, Lighting, Rain Gutters, Sliding Doors, Storage
- Roof
- Shingle
- Foundation
- Slab
- Pool
- Private
- Pool Type
- Gunite, Lighting, Salt Water
- Garage Carport
- 4 Car Carport, 2 Car Garage
- Garage Spaces
- 2
- Garage Features
- Boat, Covered, Driveway, Garage Door Opener, Garage Faces Side, Golf Cart Parking, Open
- Flood Zone Code
- X
- Parcel ID
- 402336202004
- Legal Description
- TES 002 0000 0126 P1 TOWN ESTS UN 2 TRACT 126 2.22 AC. M/L COMM AT NW COR TRACT 126 E 252.33 FT FOR POB SE 418.73 FT NE 241.97 FT NW/LY ALG CURVE 294.12 FT W 376.83 FT TO POB 810/1128 1051/138 FJ1678/1895 1705/2163 2002/12912135/763 2694/1891 CD3624/ 1513 CD3626/941 3
Mortgage Calculator
Listing courtesy of CENTURY 21 AZTEC & ASSOCIATES. Selling Office: MARZUCCO REAL ESTATE.
StellarMLS is the source of this information via Internet Data Exchange Program. All listing information is deemed reliable but not guaranteed and should be independently verified through personal inspection by appropriate professionals. Listings displayed on this website may be subject to prior sale or removal from sale. Availability of any listing should always be independently verified. Listing information is provided for consumer personal, non-commercial use, solely to identify potential properties for potential purchase. All other use is strictly prohibited and may violate relevant federal and state law. Data last updated on
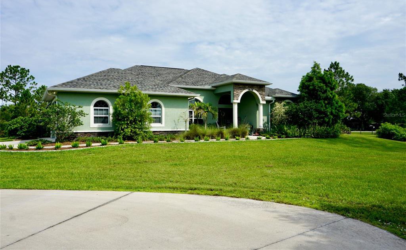
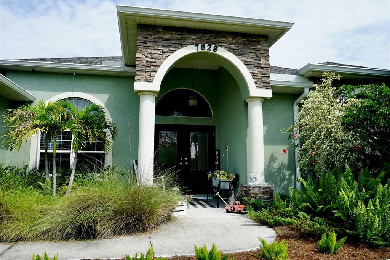
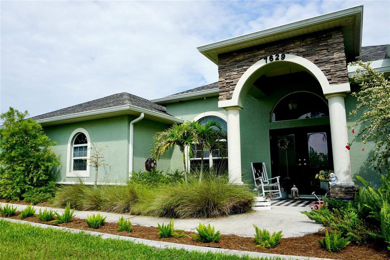
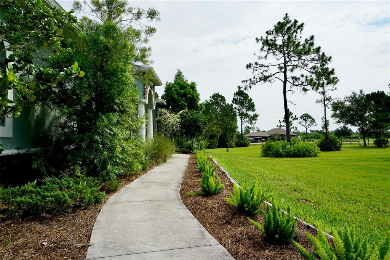

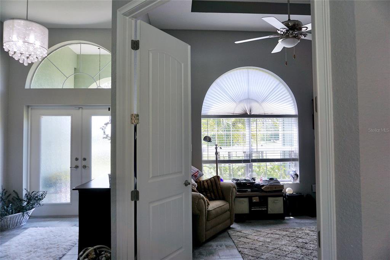
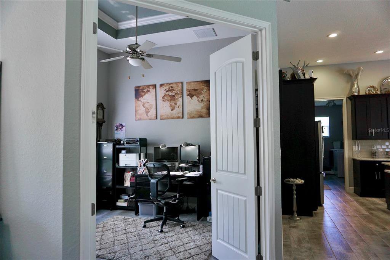








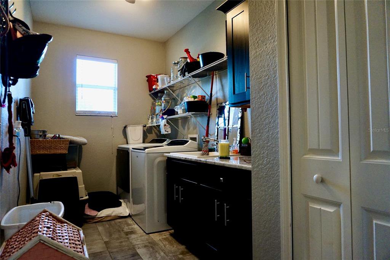
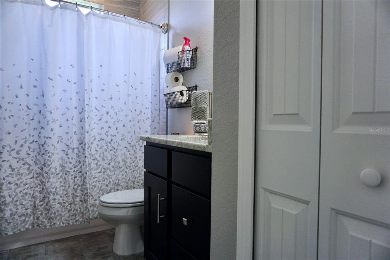
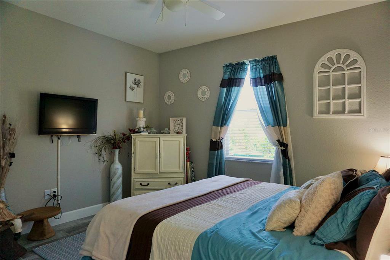

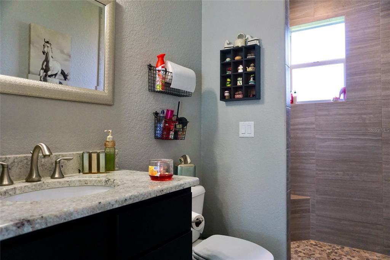

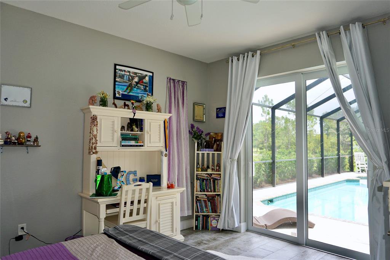


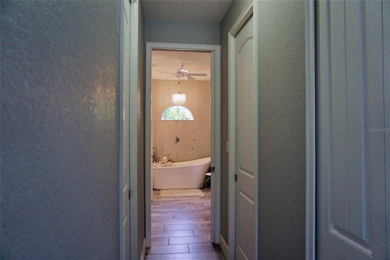


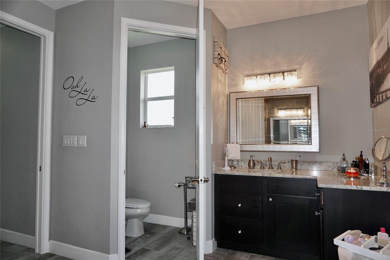
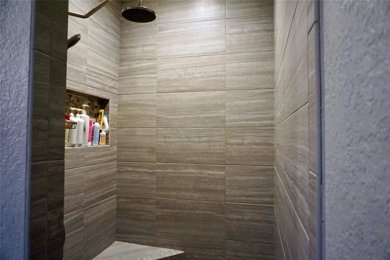

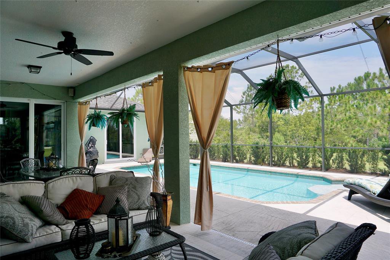
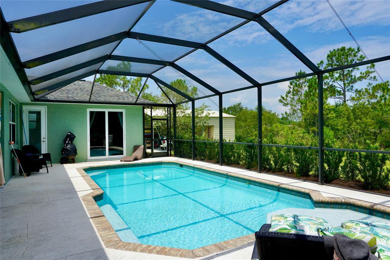
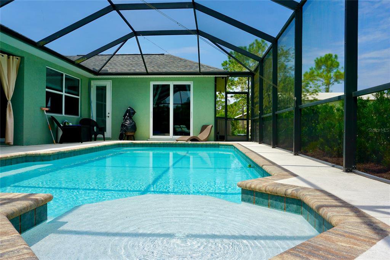
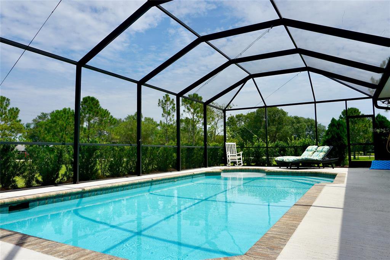
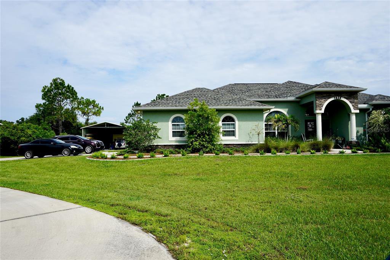
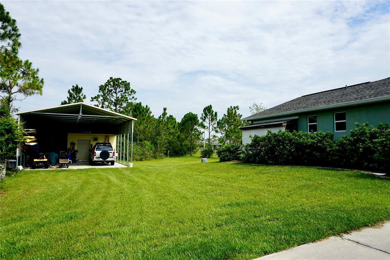
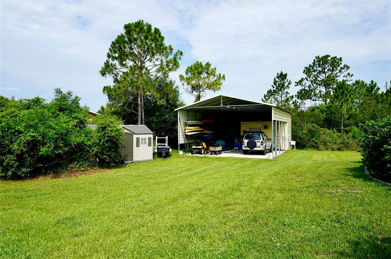
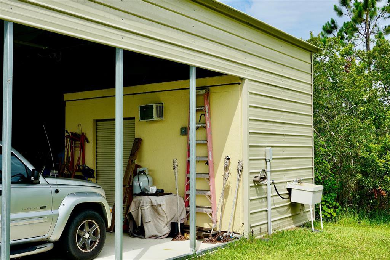
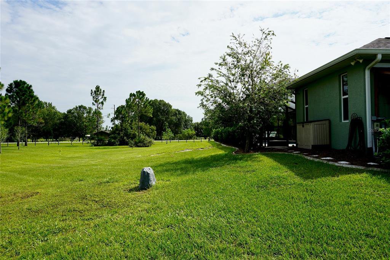
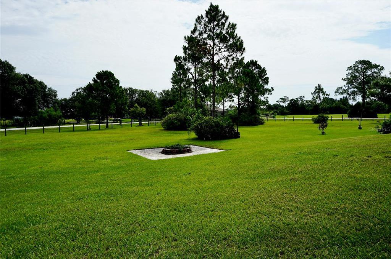
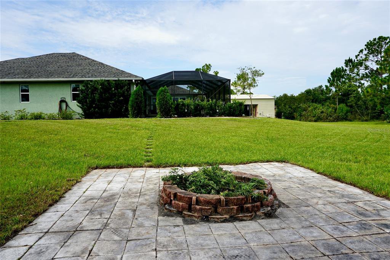
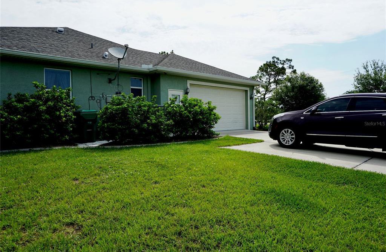
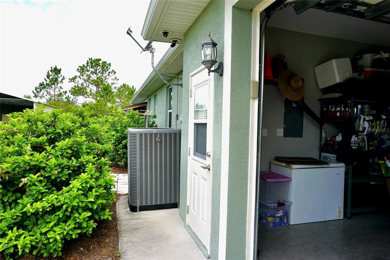
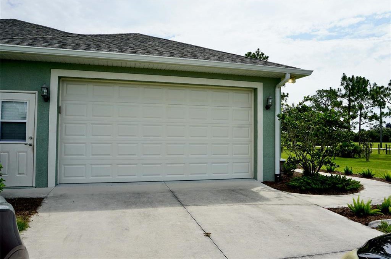


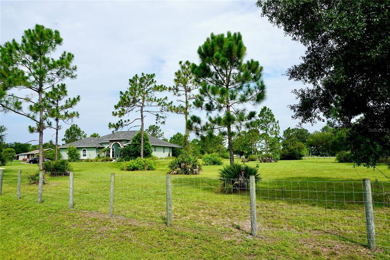
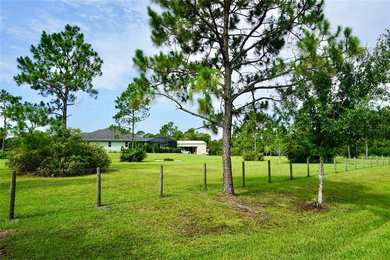
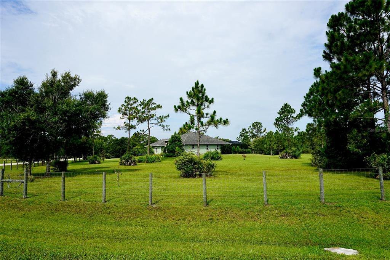
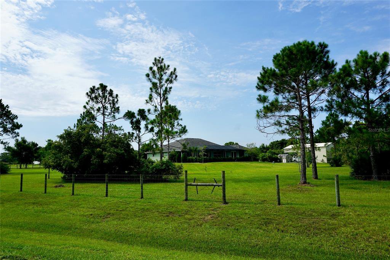
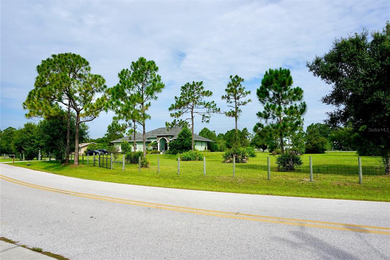
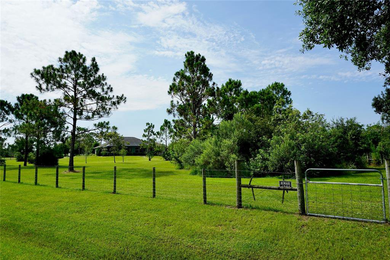
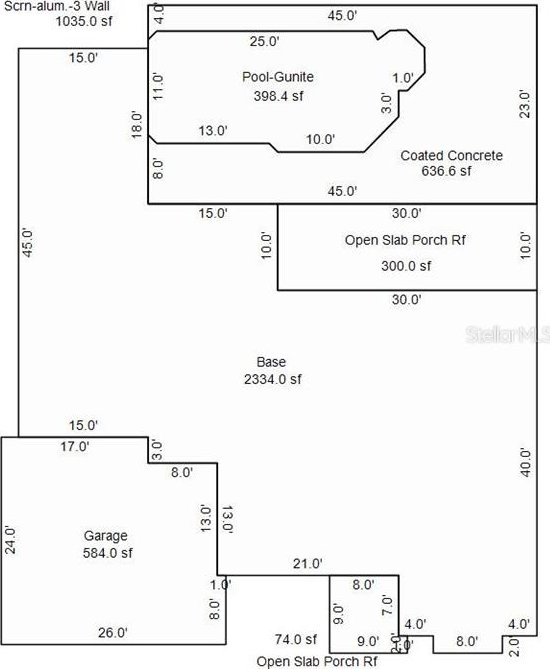
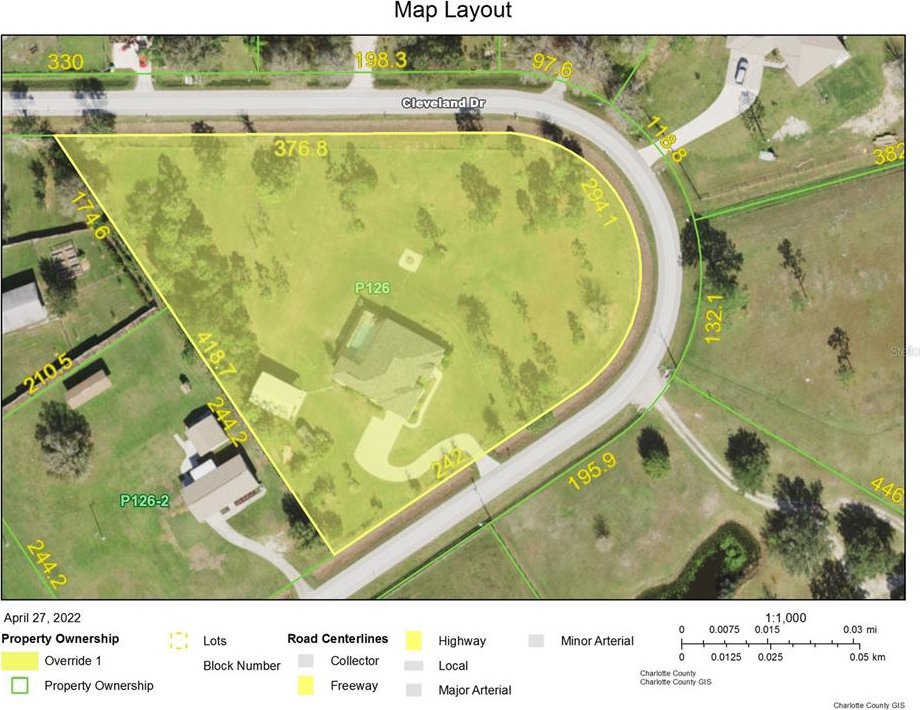
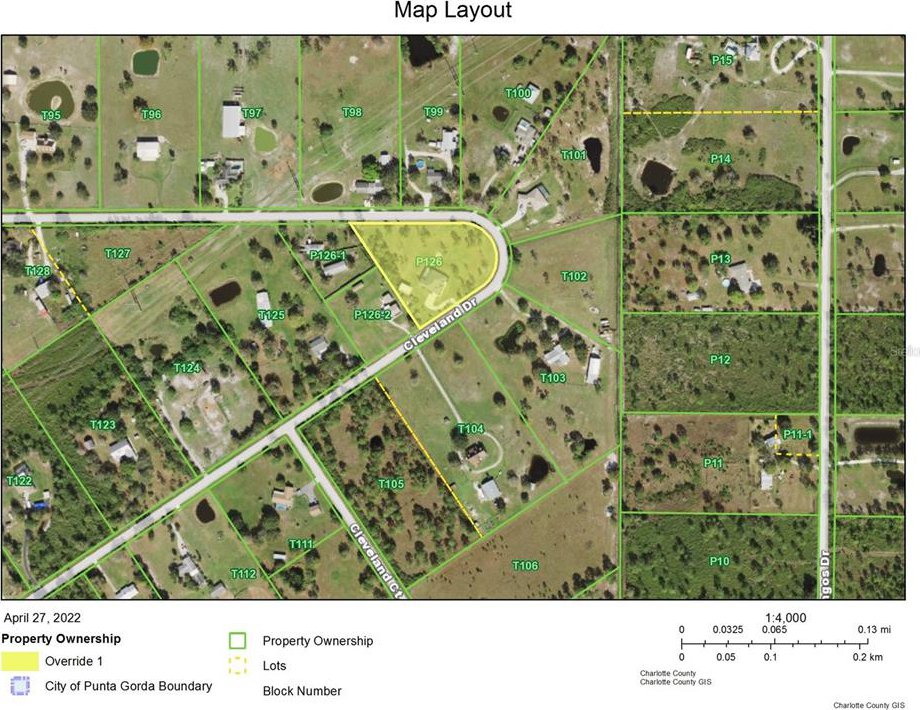
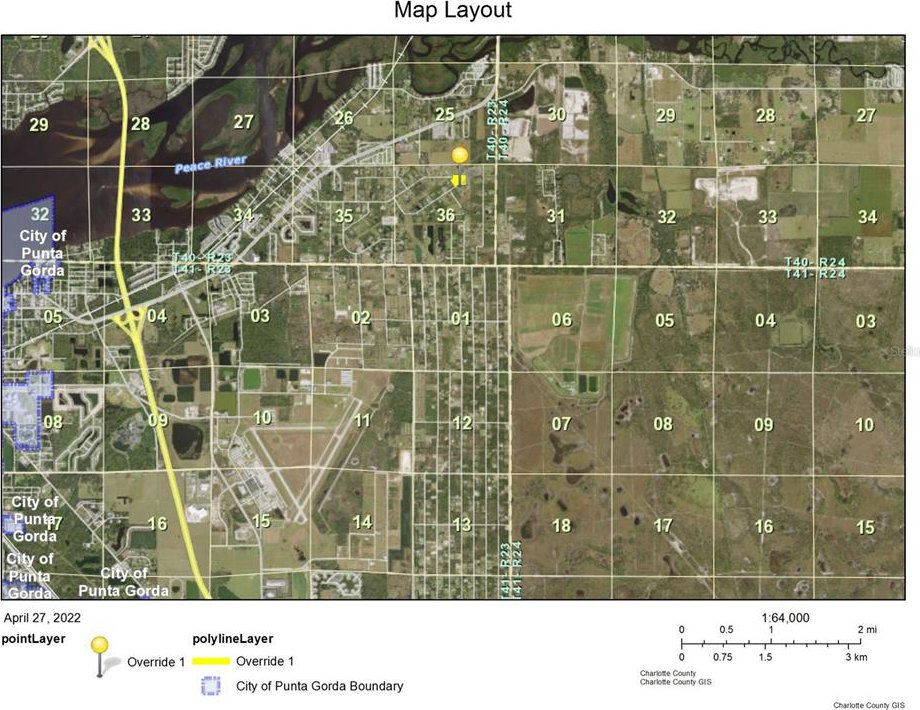
/t.realgeeks.media/thumbnail/iffTwL6VZWsbByS2wIJhS3IhCQg=/fit-in/300x0/u.realgeeks.media/livebythegulf/web_pages/l2l-banner_800x134.jpg)