4311 Point Court, Port Charlotte, FL 33948
- $1,000,000
- 3
- BD
- 2
- BA
- 3,092
- SqFt
- Sold Price
- $1,000,000
- List Price
- $1,190,000
- Status
- Sold
- Days on Market
- 5
- Closing Date
- Jul 20, 2022
- MLS#
- C7462696
- Property Style
- Single Family
- Year Built
- 1998
- Bedrooms
- 3
- Bathrooms
- 2
- Living Area
- 3,092
- Lot Size
- 25,527
- Acres
- 0.59
- Total Acreage
- 1/2 to less than 1
- Legal Subdivision Name
- Mcgrath Point Estates
- Community Name
- Mcgrath Point Estates
- MLS Area Major
- Port Charlotte
Property Description
A BOATER’S DREAM! SAILBOAT ACCESS IN MERE MINUTES TO CHARLOTTE HARBOR LEADING TO THE GULF OF MEXICO! EXCEPTIONAL FERO-BUILT WATERFRONT 3 BEDROOM, 2 BATH, 3-CAR GARAGE POOL HOME IN DESIRABLE GATED COMMUNITY OF MCGRATH POINT ESTATES! Over ½ acre lot with 45’ dock both open and covered with water & electric, 20,000 lb. covered boat lift and a great place to enjoy gorgeous Florida sunsets. This luxury home features high end details including soaring ceilings, plantation shutters, crown molding, built-ins, lighted tray ceilings, aquarium window in breakfast nook, zero-corner slider in family room and cozy screened front porch with grand entrance into formal living room with pocket sliders to lanai and 2nd floor loft offering private balcony and amazing water views. Well-appointed kitchen offers custom cabinetry, granite counters, 4-burner gas range, new stainless refrigerator, R.O. system and breakfast bar. Master suite offers pool and water views plus huge ensuite with dual vanities, soaking tub, Roman shower with pool access and walk-in closet. Pocket doors close off two bedrooms and Jack n’ Jill bath for ultimate privacy for family and guests. Expansive outdoor entertaining area features covered lanai, outdoor kitchen, outdoor shower, 2-story screen, paver deck and beautiful solar heated pool and spa with waterfall feature. Lush tropical landscaping, mature oak trees and exterior evening lighting surround the property which is meticulously maintained with pride in ownership. Other special features include new boat lift cover, new pool heater, 250 gal. leased propane tank for hot water heater, gas range and cooktop on lanai, hurricane impact windows plus screens for lanai sliders, well pump for irrigation, inside laundry with convenient side entrance, screened interior door in garage, security system and lots of extra storage in the garage. Fabulous location close to shopping, fine dining, schools, golf and just short drive to downtown historic Punta Gorda with great parks, arts, community events and entertainment. Envision this truly impressive home as your new Florida retreat or permanent home. Call to schedule your private showing today!
Additional Information
- Taxes
- $6809
- Minimum Lease
- No Minimum
- HOA Fee
- $250
- HOA Payment Schedule
- Quarterly
- Maintenance Includes
- Common Area Taxes
- Location
- FloodZone, Oversized Lot, Sidewalk, Paved, Private
- Community Features
- Deed Restrictions, Gated, Waterfront, Gated Community
- Zoning
- RSF3.5
- Interior Layout
- Built-in Features, Ceiling Fans(s), Crown Molding, High Ceilings, Kitchen/Family Room Combo, Living Room/Dining Room Combo, Master Bedroom Main Floor, Open Floorplan, Solid Wood Cabinets, Split Bedroom, Stone Counters, Tray Ceiling(s), Walk-In Closet(s)
- Interior Features
- Built-in Features, Ceiling Fans(s), Crown Molding, High Ceilings, Kitchen/Family Room Combo, Living Room/Dining Room Combo, Master Bedroom Main Floor, Open Floorplan, Solid Wood Cabinets, Split Bedroom, Stone Counters, Tray Ceiling(s), Walk-In Closet(s)
- Floor
- Carpet, Laminate, Tile
- Appliances
- Dishwasher, Disposal, Dryer, Electric Water Heater, Exhaust Fan, Kitchen Reverse Osmosis System, Microwave, Range, Refrigerator, Washer
- Utilities
- BB/HS Internet Available, Cable Available, Electricity Connected, Phone Available, Propane, Solar, Street Lights, Underground Utilities
- Heating
- Central, Electric
- Air Conditioning
- Central Air
- Exterior Construction
- Block, Vinyl Siding
- Exterior Features
- Balcony, Hurricane Shutters, Irrigation System, Lighting, Outdoor Kitchen, Outdoor Shower, Rain Gutters, Sliding Doors, Sprinkler Metered
- Roof
- Metal
- Foundation
- Slab
- Pool
- Private
- Pool Type
- Child Safety Fence, Gunite, Heated, In Ground, Outside Bath Access, Screen Enclosure, Solar Heat
- Garage Carport
- 3 Car Garage
- Garage Spaces
- 3
- Garage Features
- Driveway, Garage Door Opener, Garage Faces Side, Oversized
- Garage Dimensions
- 26x33
- Elementary School
- Meadow Park Elementary
- Middle School
- Murdock Middle
- High School
- Port Charlotte High
- Water Extras
- Bridges - No Fixed Bridges, Dock - Covered, Dock - Wood, Dock w/Electric, Dock w/Water Supply, Lift - Covered, Sailboat Water, Seawall - Concrete
- Water View
- Canal
- Water Access
- Bay/Harbor, Canal - Saltwater, Gulf/Ocean
- Water Frontage
- Canal - Saltwater
- Pets
- Allowed
- Flood Zone Code
- AE
- Parcel ID
- 402229426010
- Legal Description
- MGP 000 0000 0022 MCGRATH POINT ESTS LT 22 1135/1135 E1217/755 1387/1685 1552/1080 1662/2006 ODN1906/1613
Mortgage Calculator
Listing courtesy of COMPASS FLORIDA. Selling Office: MICHAEL SAUNDERS & COMPANY.
StellarMLS is the source of this information via Internet Data Exchange Program. All listing information is deemed reliable but not guaranteed and should be independently verified through personal inspection by appropriate professionals. Listings displayed on this website may be subject to prior sale or removal from sale. Availability of any listing should always be independently verified. Listing information is provided for consumer personal, non-commercial use, solely to identify potential properties for potential purchase. All other use is strictly prohibited and may violate relevant federal and state law. Data last updated on
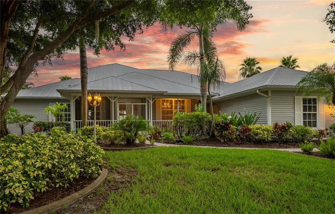
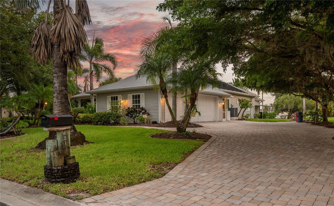
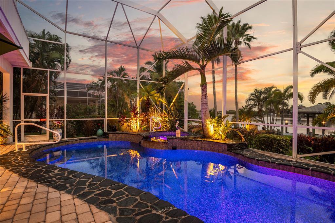
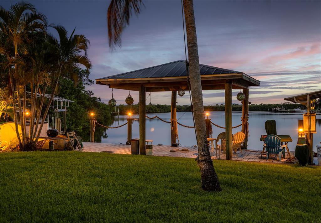
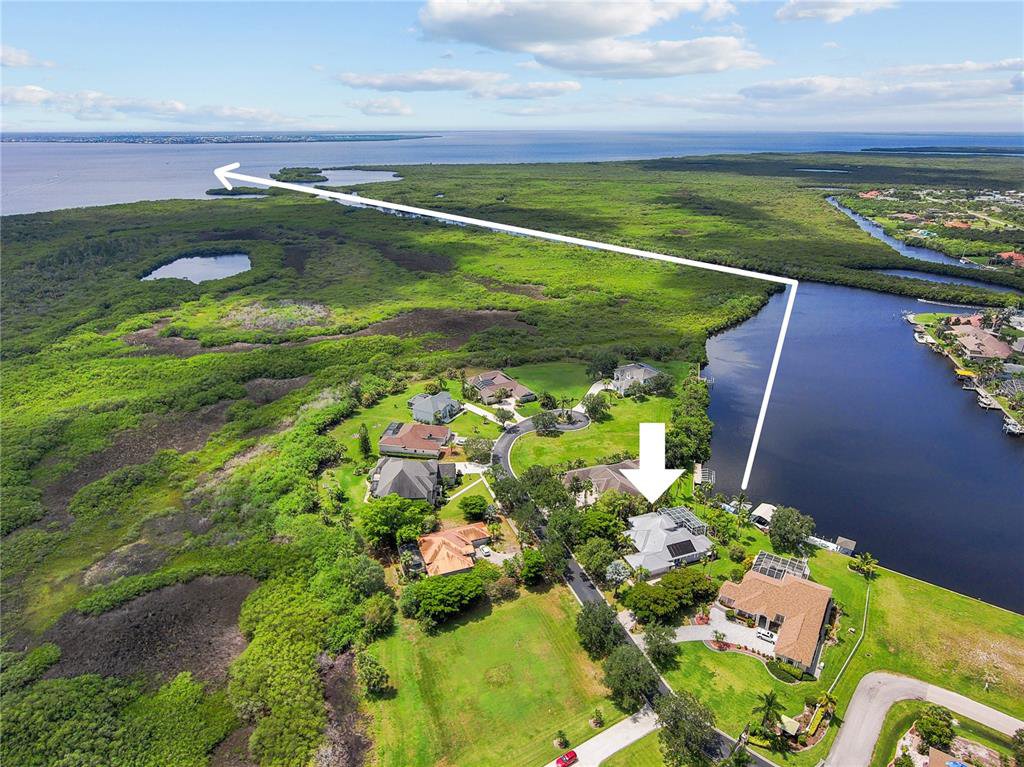
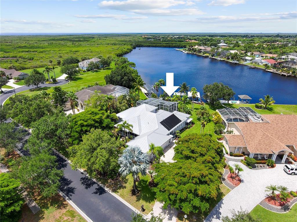
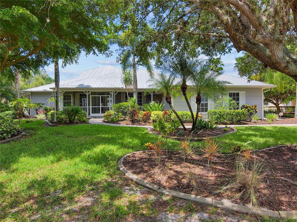
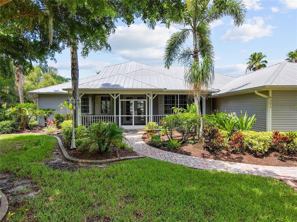
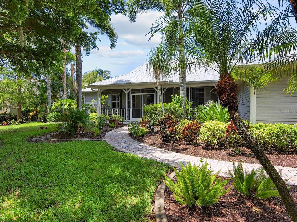
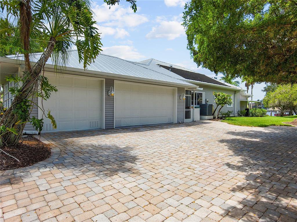
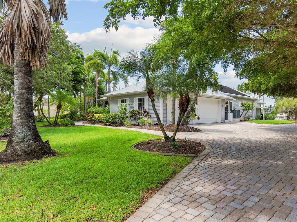
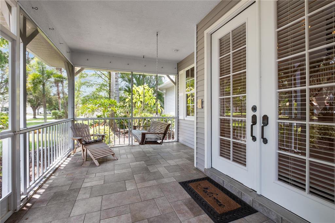
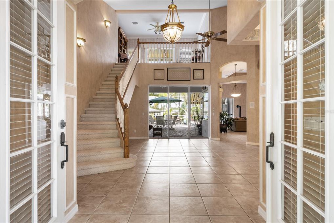
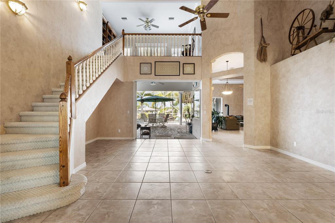
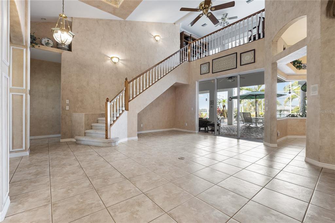
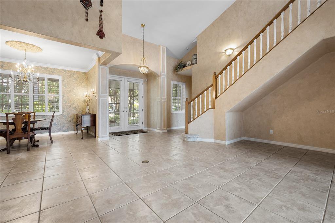
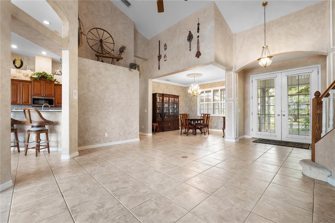
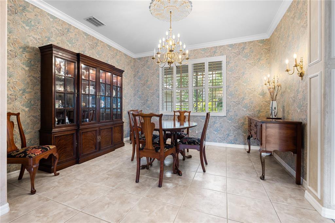
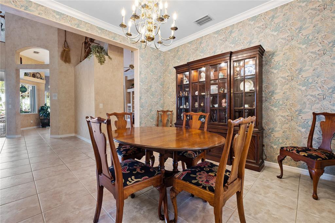
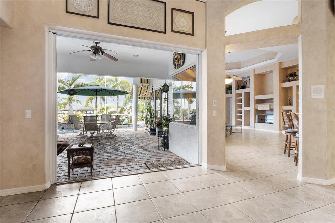
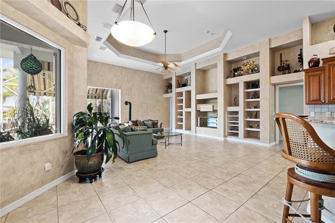
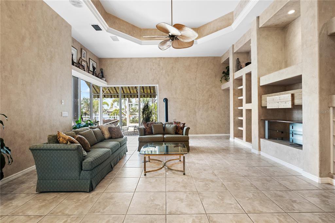
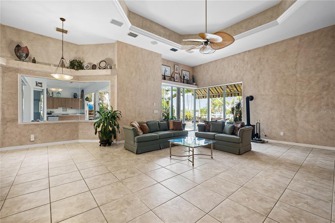
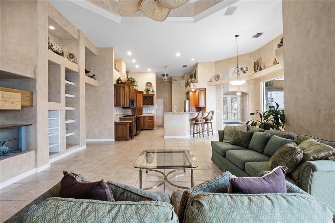
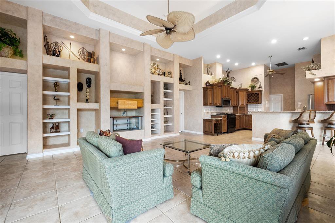
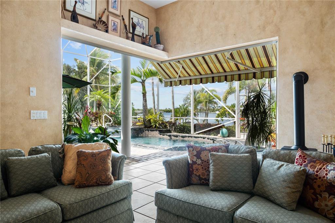
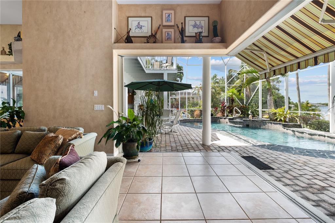
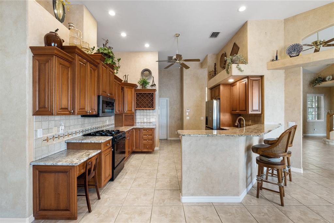
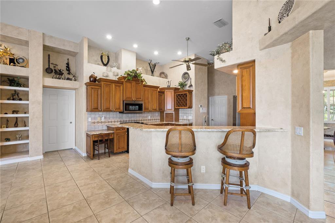
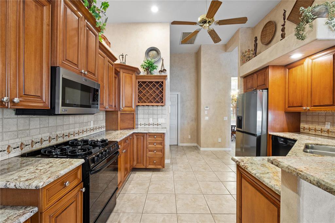
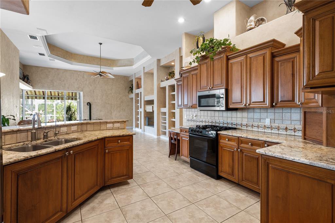
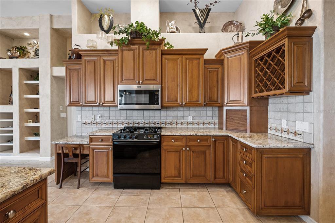
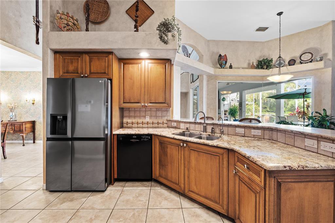
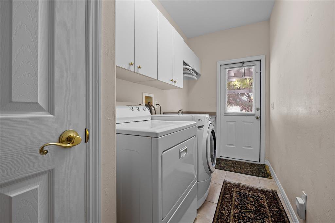
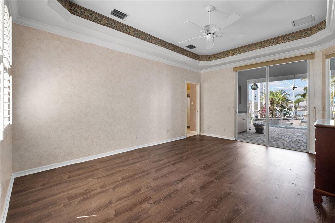
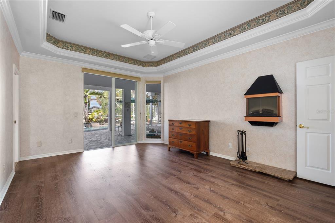
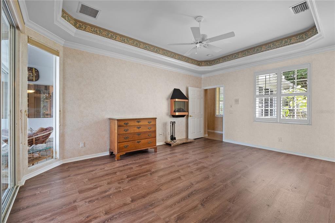
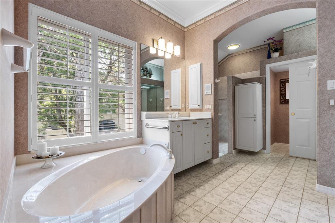
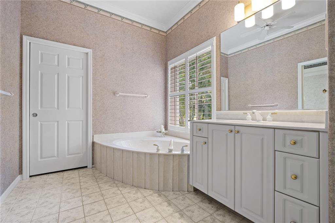
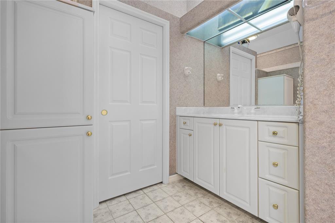
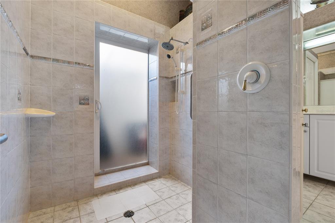
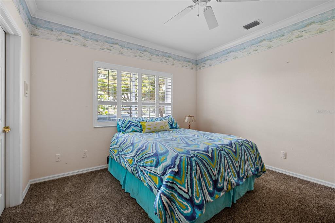
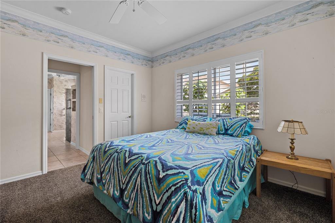
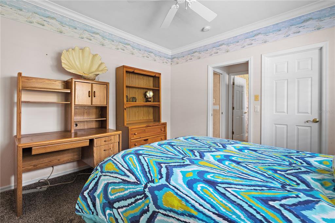
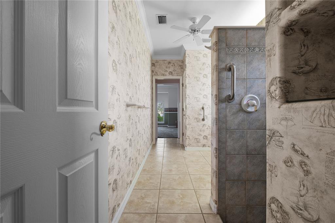
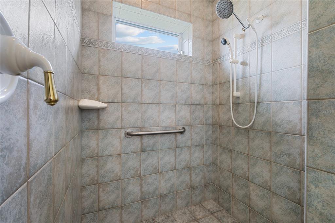
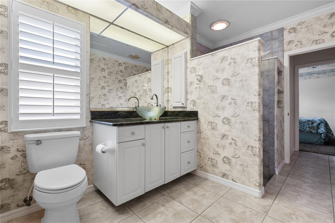
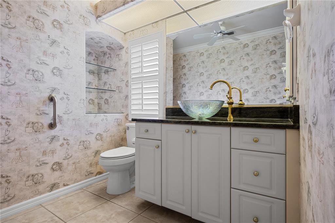
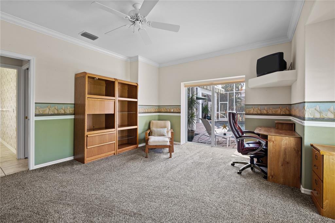
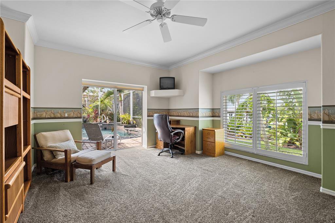
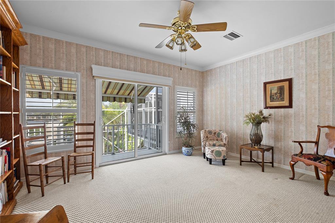
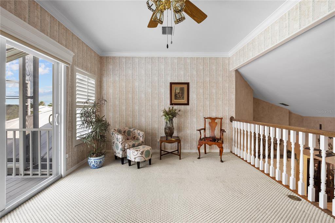
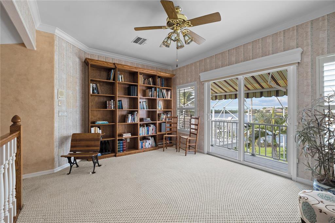
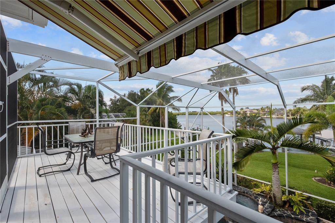
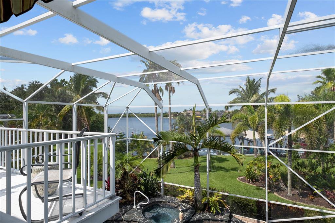
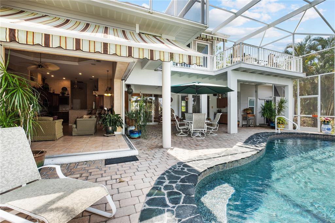
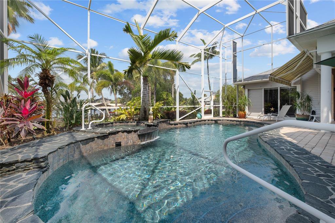
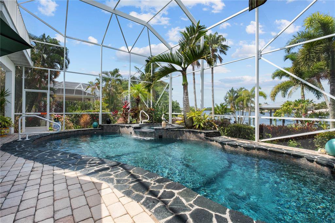
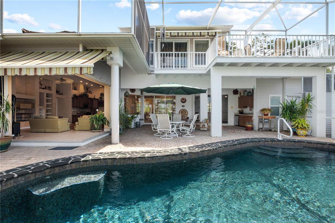
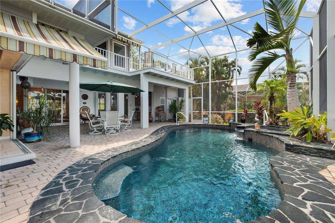
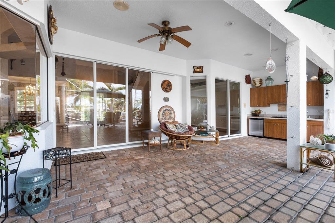
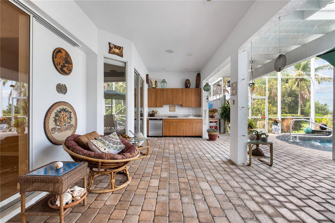
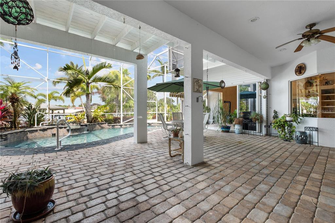
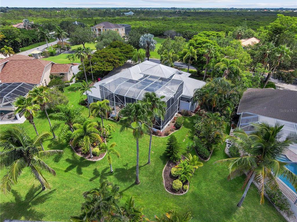
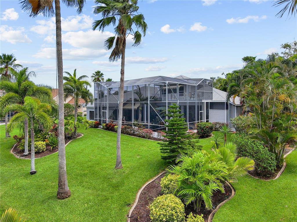
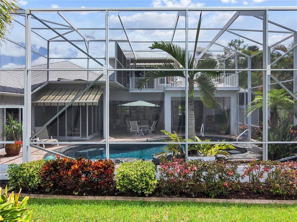
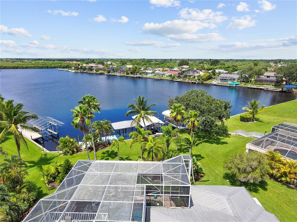
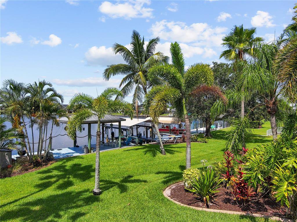
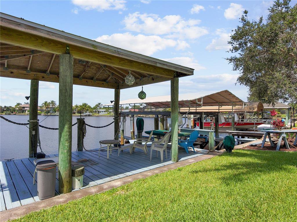
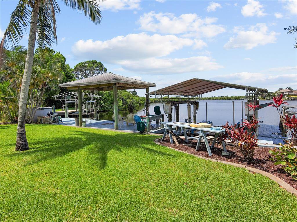
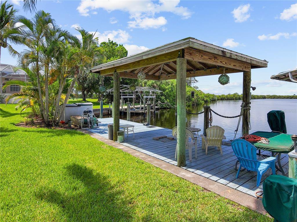
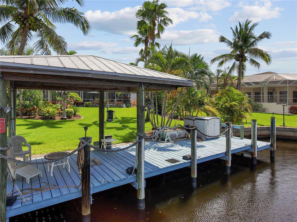
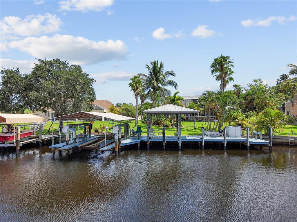
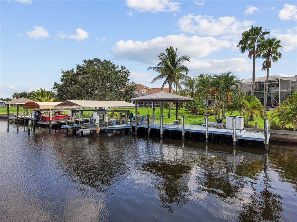
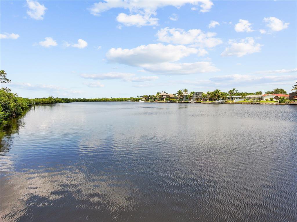
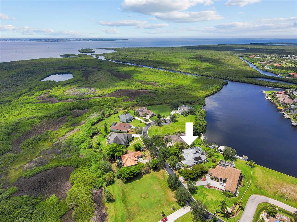
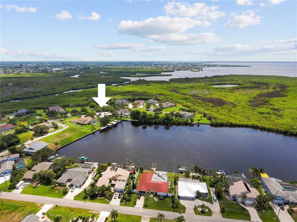
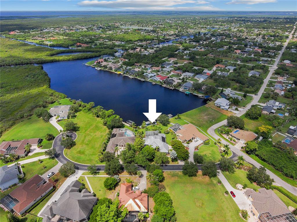
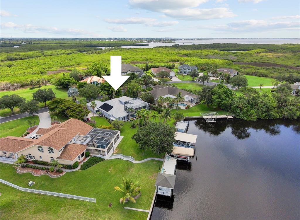
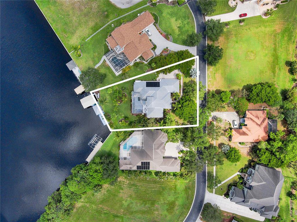
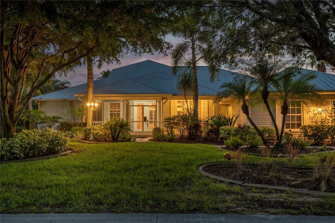
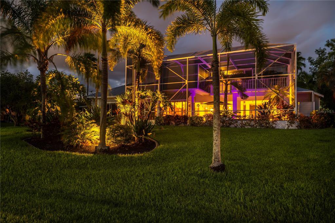
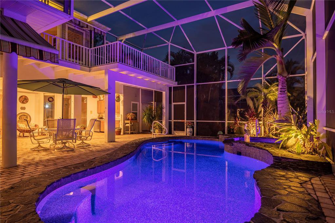
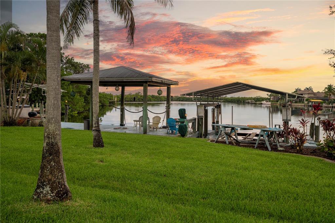
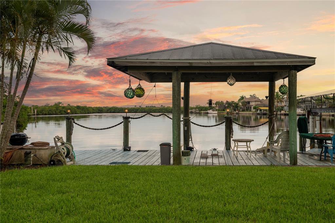
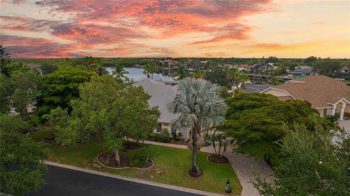
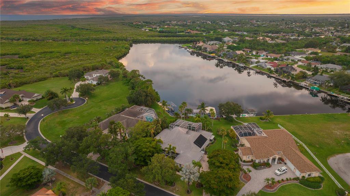
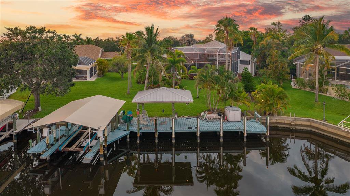
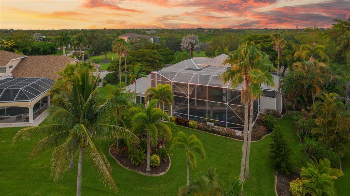
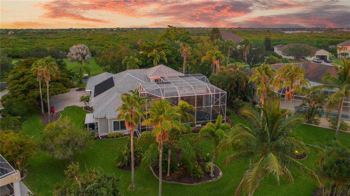
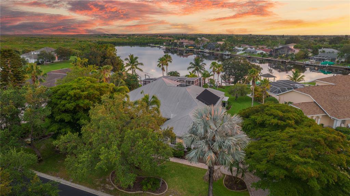
/t.realgeeks.media/thumbnail/iffTwL6VZWsbByS2wIJhS3IhCQg=/fit-in/300x0/u.realgeeks.media/livebythegulf/web_pages/l2l-banner_800x134.jpg)