17764 Corkwood Bend Trail, Punta Gorda, FL 33982
- $600,000
- 5
- BD
- 4.5
- BA
- 3,295
- SqFt
- Sold Price
- $600,000
- List Price
- $615,000
- Status
- Sold
- Days on Market
- 58
- Closing Date
- Sep 16, 2022
- MLS#
- C7462670
- Property Style
- Single Family
- Year Built
- 2019
- Bedrooms
- 5
- Bathrooms
- 4.5
- Baths Half
- 1
- Living Area
- 3,295
- Lot Size
- 8,381
- Acres
- 0.19
- Total Acreage
- 0 to less than 1/4
- Legal Subdivision Name
- Babcock Ranch
- Community Name
- Babcock Ranch
- MLS Area Major
- Punta Gorda
Property Description
This highly desirable, move in ready Majestica/Sorrento floorplan showcases 3295 sqft with 5 bedrooms, 4.5 baths, a two car + single car garage. As of 7/28/2022 this model is no longer available in Trails Edge as a new construction option. Upon entering the home, the foyer is nestled in between the dining and living room, which flows directly into the kitchen. A large kitchen island/breakfast nook offers plenty of room for entertaining. The floor to ceiling great room feels expansive, with plenty of natural light coming through the three pane glass doors. A large screened in lanai sits off the great room for your outdoor activities. The downstairs bedroom suite includes a full bath for your guests. The upstairs hosts an owner’s suite with a soaker tub and two walk in closets. Bedroom 2 has a private bath while 3 & 4 share a bath with access to the loft. This space is excellent for a playroom or media center. Babcock Neighborhood Schools, Jack Peeples Park and the community pool are a short bike or golf cart ride. Founders Square offers weekly events such as Food Truck Fridays. The Publix Shopping Center continues to grow. Come live the Babcock lifestyle!
Additional Information
- Taxes
- $6231
- Taxes
- $2,092
- Minimum Lease
- 2 Months
- HOA Fee
- $738
- HOA Payment Schedule
- Quarterly
- Community Features
- No Deed Restriction
- Zoning
- BOZD
- Interior Layout
- Crown Molding, High Ceilings, Master Bedroom Upstairs, Solid Surface Counters, Thermostat, Walk-In Closet(s)
- Interior Features
- Crown Molding, High Ceilings, Master Bedroom Upstairs, Solid Surface Counters, Thermostat, Walk-In Closet(s)
- Floor
- Carpet, Ceramic Tile
- Appliances
- Dishwasher, Disposal, Dryer, Exhaust Fan, Microwave, Range, Refrigerator, Tankless Water Heater
- Utilities
- BB/HS Internet Available, Cable Connected, Electricity Connected, Fiber Optics, Natural Gas Connected, Sewer Connected, Sprinkler Meter, Street Lights, Underground Utilities, Water Connected
- Heating
- Central, Zoned
- Air Conditioning
- Central Air, Zoned
- Exterior Construction
- Block, Stucco
- Exterior Features
- Irrigation System, Rain Gutters, Sidewalk, Sliding Doors
- Roof
- Shingle
- Foundation
- Slab
- Pool
- No Pool
- Garage Carport
- 3 Car Garage
- Garage Spaces
- 3
- Pets
- Allowed
- Pet Size
- Extra Large (101+ Lbs.)
- Flood Zone Code
- x
- Parcel ID
- 422632219016
- Legal Description
- BCR 02B 0000 0840 BABCOCK RANCH PHASE 2B LOT 840 4433/1010 4506/201 (8386 SF)
Mortgage Calculator
Listing courtesy of EXP REALTY LLC. Selling Office: STELLAR NON-MEMBER OFFICE.
StellarMLS is the source of this information via Internet Data Exchange Program. All listing information is deemed reliable but not guaranteed and should be independently verified through personal inspection by appropriate professionals. Listings displayed on this website may be subject to prior sale or removal from sale. Availability of any listing should always be independently verified. Listing information is provided for consumer personal, non-commercial use, solely to identify potential properties for potential purchase. All other use is strictly prohibited and may violate relevant federal and state law. Data last updated on
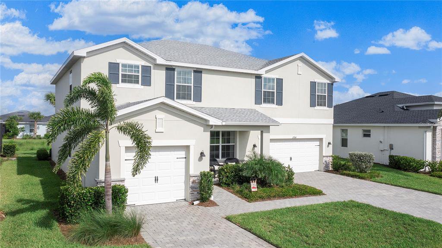
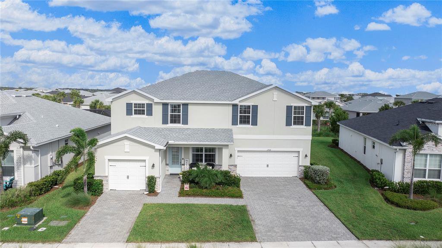
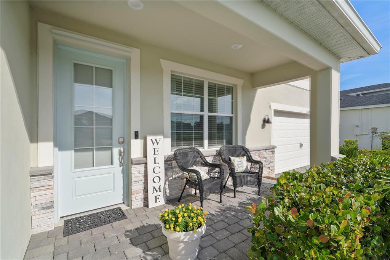
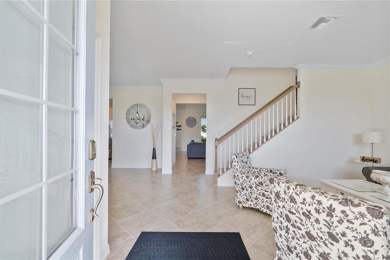
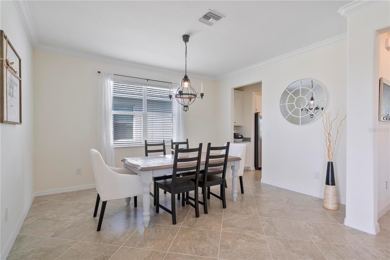
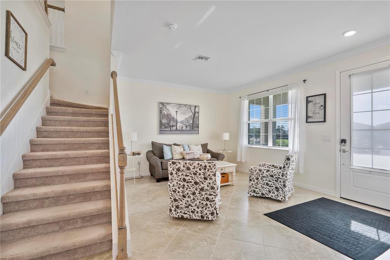
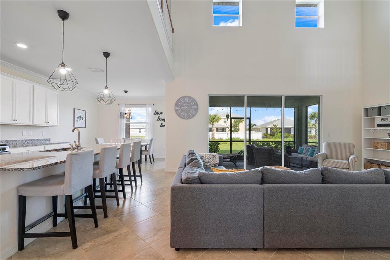
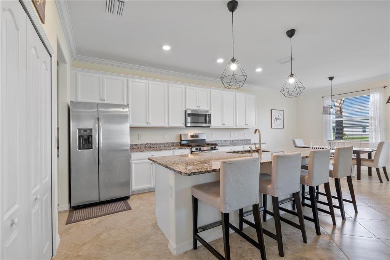
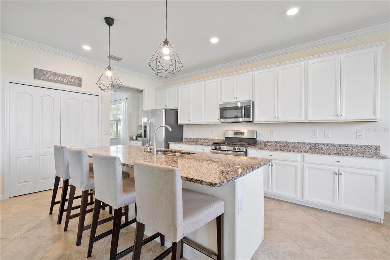
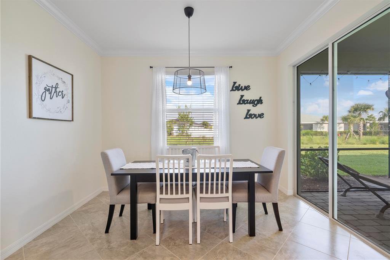

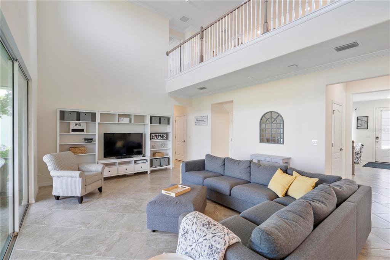
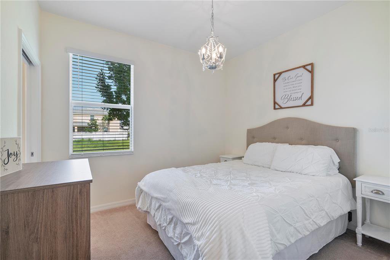
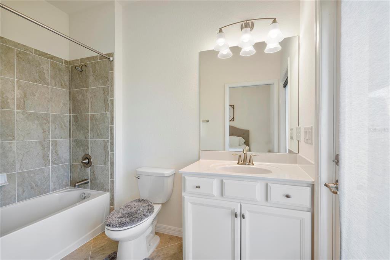
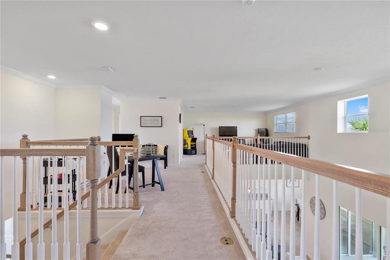
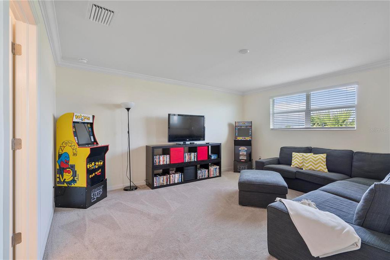
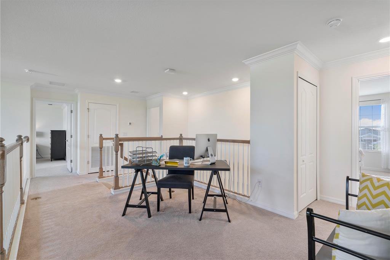
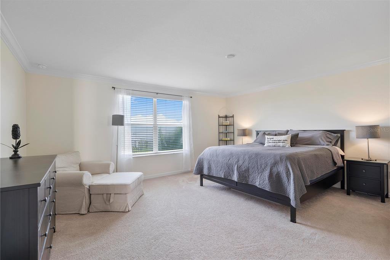
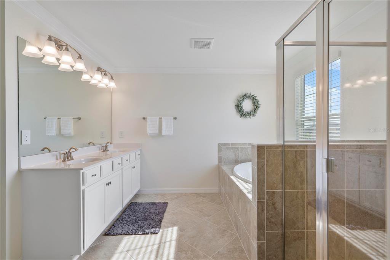
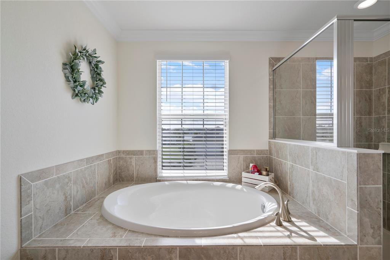
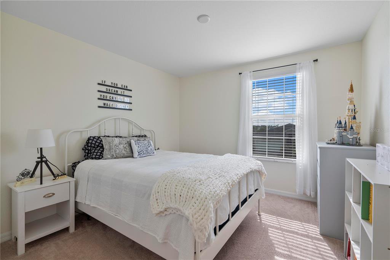
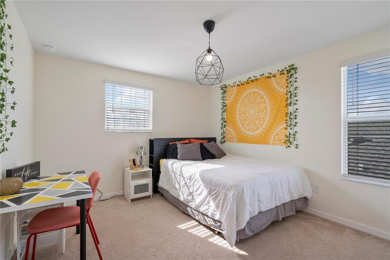

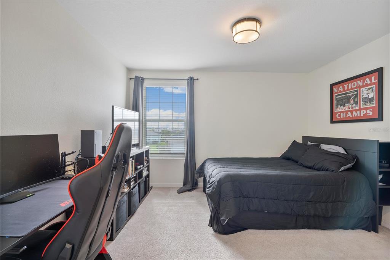
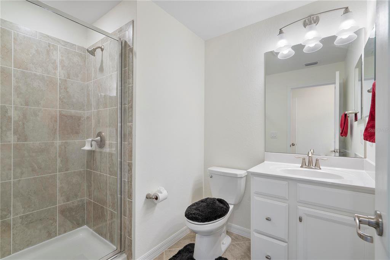
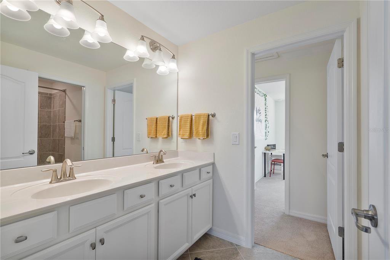
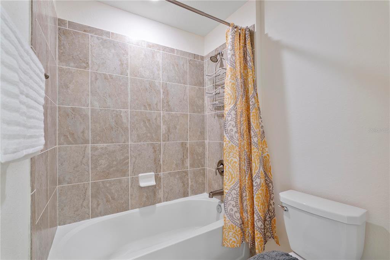
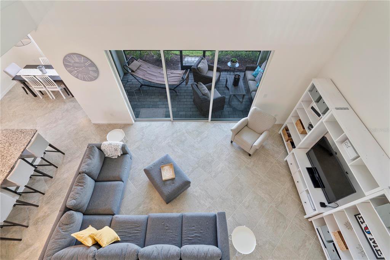
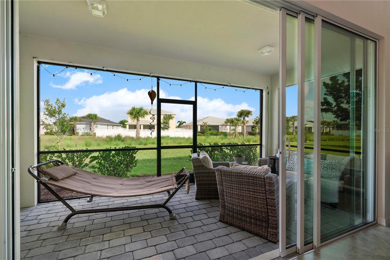
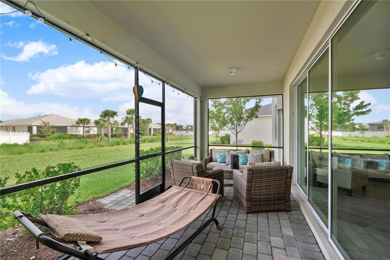
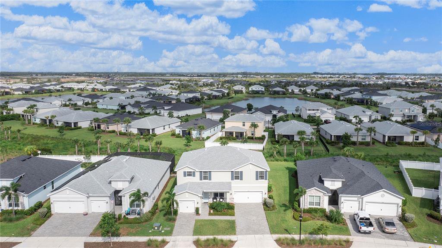
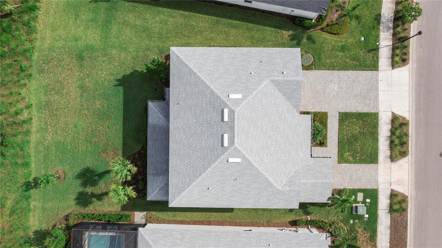
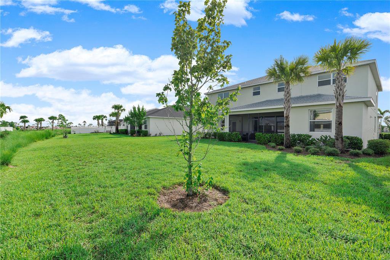
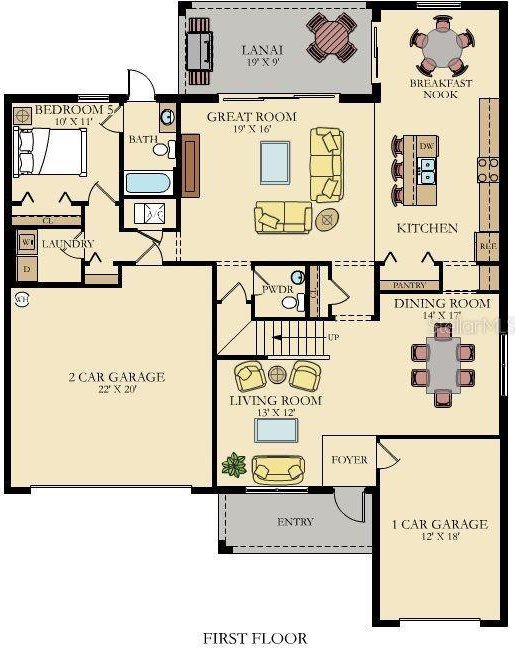
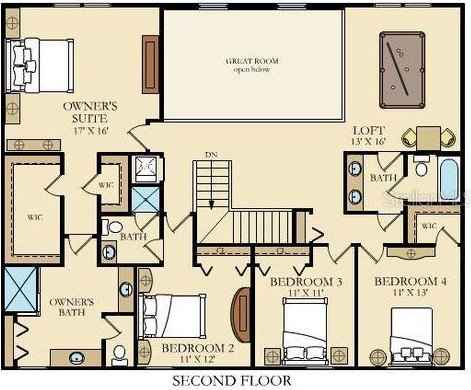
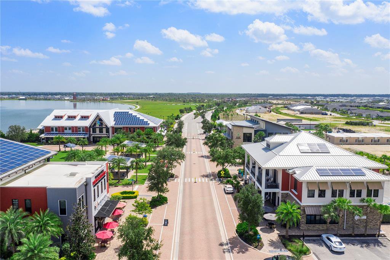
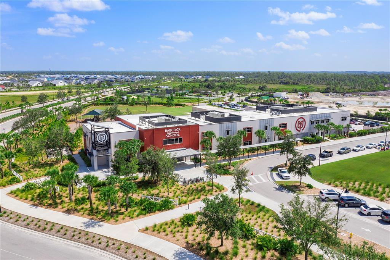
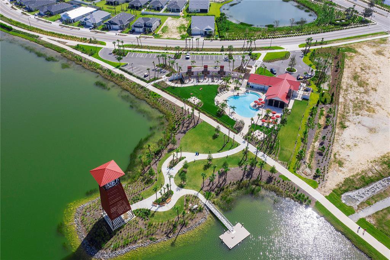

/t.realgeeks.media/thumbnail/iffTwL6VZWsbByS2wIJhS3IhCQg=/fit-in/300x0/u.realgeeks.media/livebythegulf/web_pages/l2l-banner_800x134.jpg)