158 Morgan Lane Se, Port Charlotte, FL 33952
- $680,000
- 3
- BD
- 2
- BA
- 2,141
- SqFt
- Sold Price
- $680,000
- List Price
- $699,900
- Status
- Sold
- Days on Market
- 228
- Closing Date
- Mar 20, 2023
- MLS#
- C7462469
- Property Style
- Single Family
- Architectural Style
- Florida
- Year Built
- 1970
- Bedrooms
- 3
- Bathrooms
- 2
- Living Area
- 2,141
- Lot Size
- 12,499
- Acres
- 0.29
- Total Acreage
- 1/4 to less than 1/2
- Legal Subdivision Name
- Port Charlotte Sec 040
- Community Name
- Port Charlotte
- MLS Area Major
- Port Charlotte
Property Description
NEW ROOF 2023!!!SAILBOAT WATERFRONT 3 Bedroom, 2 Bathroom, 2 Car Garage POOL Home w/Family Room located on an OVER-SIZED LOT in Port Charlotte. DIRECT ACCESS to CHARLOTTE HARBOR within minutes! CLICK ON THE VIRTUAL TOUR LINK 1 FOR A 3D INTERACTIVE WALK THROUGH AND VIRTUAL LINK 2 FOR THE VIDEO. This MOVE-IN READY home features beautiful archways, tray ceilings, an abundance of natural light with floor to ceiling windows, spectacular WATER VIEWS and underground utilities! An inviting entryway will lead you into the SPACIOUS living room/dining room combo that offers plenty of room for entertaining and flows nicely into the rest of the home. Prepare a delicious meal in the GOURMET kitchen that boasts of a TRAY CEILING, GRANITE counter-tops, 5 burner GAS COOK-TOP, stainless appliances, BUILT IN WINE REFRIGERATOR, an abundance of cabinetry for storage, designer back-splash, and a breakfast bar overlooking the family room with WATER VIEWS. The Family Room is OPEN & BRIGHT, with two sets of sliding doors leading out to the back patio and pool area. Adjacent to the Master Suite is a fabulous sitting area/library with WOOD BURNING FIREPLACE, Built in Bookshelves, wood flooring, patio access, and HIDDEN TV above the fireplace. The Master Suite has GORGEOUS sliding barn doors, wood flooring and a tray ceiling w/ FRENCH DOORS leading out to the pool area, a WALK-IN closet and ensuite bathroom. The master bathroom features a huge walk-in, tiled roman shower with etched glass accents, a large vanity with sink, plus a bonus CUSTOM made armoire vanity with sink. The additional bedrooms are good sized and on a split floor plan providing GREAT PRIVACY, each with closets and nearby access to the guest bathroom. Step out onto the back patio to soak up the beautiful Florida weather and take a swim in the HEATED SALTWATER POOL. Enjoy a peaceful view of the 100 ft of water frontage along Morgan Waterway. The boater in your family will LOVE the QUICK SAILBOAT ACCESS TO OPEN WATERS! INDOOR LAUNDRY ROOM W/ A SINK – 50 AMP ELECTRIC BY SEAWALL – PAVED & LIGHTED FRONT WALK - BACKYARD GAZEBO w/NEW ROOF - NEST THERMOSTAT - TROPICAL & LUSH LANDSCAPE NEW VINYL FENCE & SO MUCH MORE! Minutes to US-41, local favorites such as Fishermen’s Village, Ponce De Leon Park, shopping & boutiques, fine & casual dining, LIVE entertainment, and AWARD WINNING BEACHES. Also nearby is the Port Charlotte Beach complex. The beach park offers sand, sheltered waters, and spectacular sunsets year-round. Amenities include a boardwalk with fishing pier, boat ramp, canoe/kayak launch, horseshoe pits, bocce courts, basketball courts, tennis courts, volleyball court, playground area, small shelters with a picnic table, two large pavilions, restrooms, heated swimming pool, and a recreation center. Call and Schedule your showing today!
Additional Information
- Taxes
- $4565
- Minimum Lease
- No Minimum
- Location
- In County, Oversized Lot, Sidewalk, Paved
- Community Features
- No Deed Restriction
- Zoning
- RSF3.5
- Interior Layout
- Built-in Features, Ceiling Fans(s), Chair Rail, Crown Molding, Kitchen/Family Room Combo, Living Room/Dining Room Combo, Open Floorplan, Split Bedroom, Tray Ceiling(s), Walk-In Closet(s)
- Interior Features
- Built-in Features, Ceiling Fans(s), Chair Rail, Crown Molding, Kitchen/Family Room Combo, Living Room/Dining Room Combo, Open Floorplan, Split Bedroom, Tray Ceiling(s), Walk-In Closet(s)
- Floor
- Laminate, Tile, Wood
- Appliances
- Built-In Oven, Cooktop, Dishwasher, Disposal, Electric Water Heater, Microwave, Refrigerator, Wine Refrigerator
- Utilities
- BB/HS Internet Available, Cable Available, Electricity Connected, Natural Gas Connected, Public, Sewer Connected, Underground Utilities, Water Connected
- Heating
- Central, Electric
- Air Conditioning
- Central Air
- Fireplace Description
- Other, Wood Burning
- Exterior Construction
- Block, Stucco
- Exterior Features
- Lighting, Sidewalk
- Roof
- Shingle
- Foundation
- Slab
- Pool
- Private
- Pool Type
- Heated, In Ground, Salt Water
- Garage Carport
- 2 Car Garage
- Garage Spaces
- 2
- Garage Features
- Driveway, Tandem
- Elementary School
- Peace River Elementary
- Middle School
- Port Charlotte Middle
- High School
- Charlotte High
- Fences
- Fenced, Other
- Water Name
- Morgan Waterway
- Water Extras
- Davits, Dock - Open, Dock - Wood, Dock w/Electric, Dock w/Water Supply, Sailboat Water, Seawall - Concrete
- Water View
- Canal
- Water Access
- Bay/Harbor, Brackish Water, Canal - Brackish, Canal - Saltwater, Gulf/Ocean, Gulf/Ocean to Bay, Intracoastal Waterway, River
- Water Frontage
- Canal - Brackish, Canal - Saltwater
- Flood Zone Code
- 9AE
- Parcel ID
- 402227402021
- Legal Description
- PCH 040 2091 0415 PORT CHARLOTTE SEC40 REP BLK2091 LT 415 337/230 889/822 2074/1778 DC4179/1916-AJB 4375/864
Mortgage Calculator
Listing courtesy of KW PEACE RIVER PARTNERS. Selling Office: RE/MAX ANCHOR.
StellarMLS is the source of this information via Internet Data Exchange Program. All listing information is deemed reliable but not guaranteed and should be independently verified through personal inspection by appropriate professionals. Listings displayed on this website may be subject to prior sale or removal from sale. Availability of any listing should always be independently verified. Listing information is provided for consumer personal, non-commercial use, solely to identify potential properties for potential purchase. All other use is strictly prohibited and may violate relevant federal and state law. Data last updated on
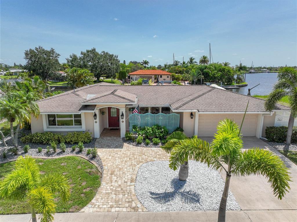

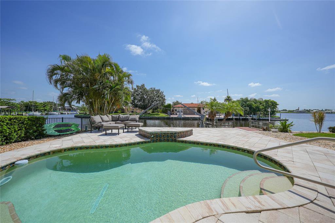
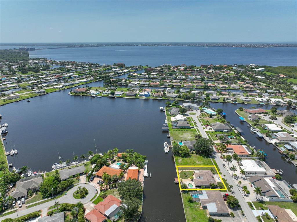

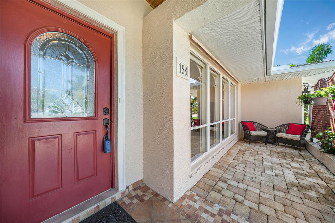
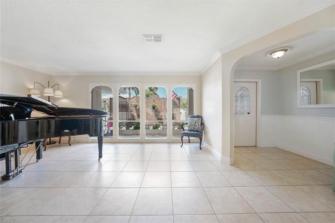
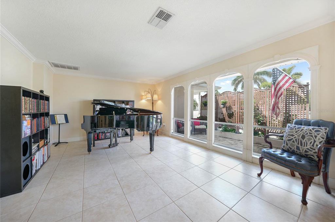
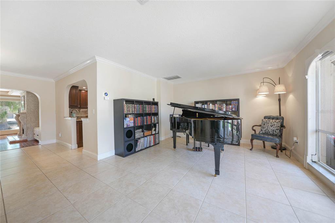
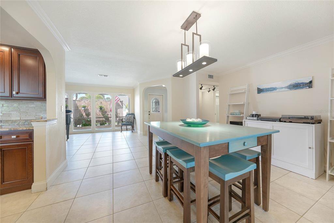
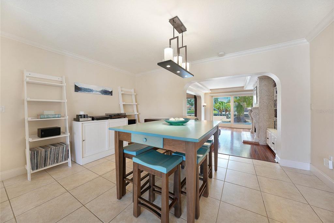
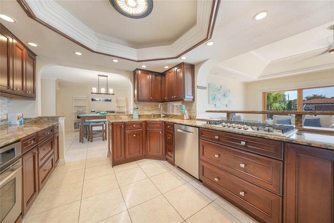
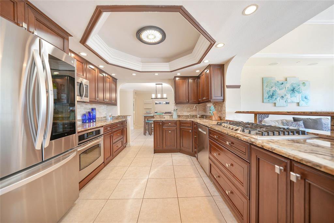
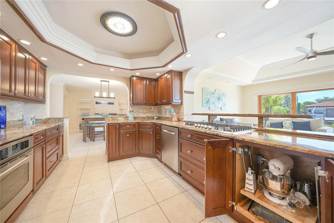
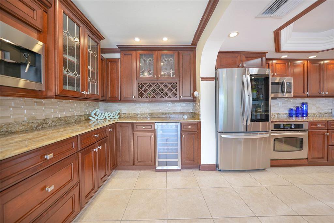
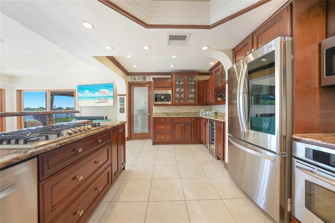
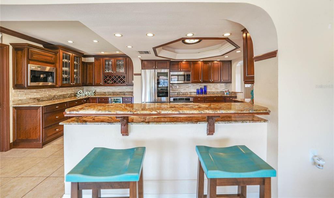
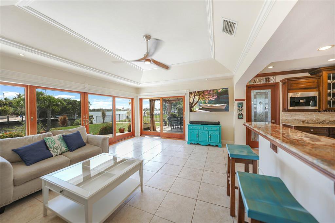
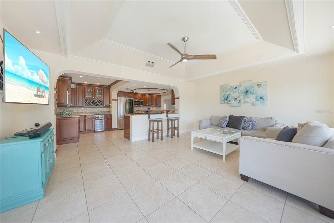
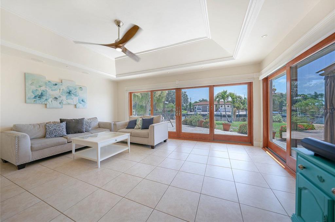
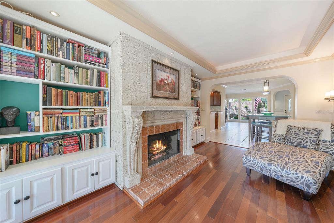
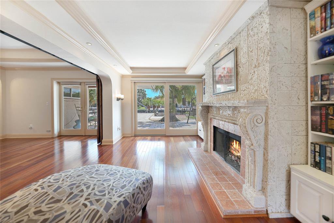
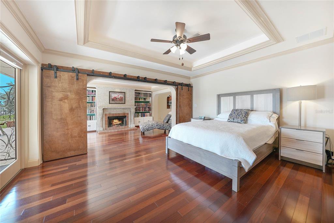
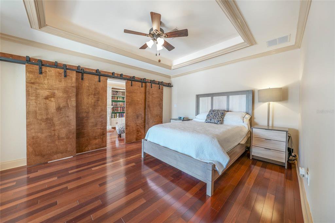
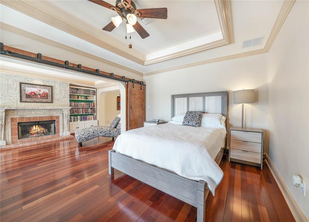
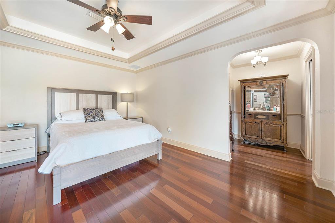
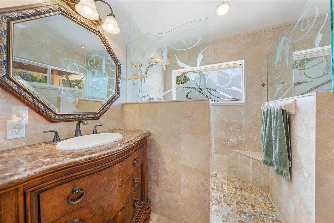
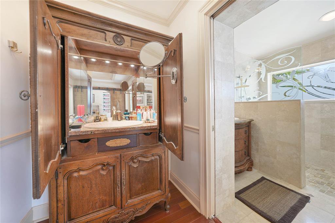
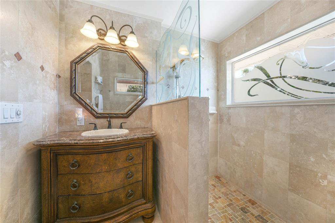
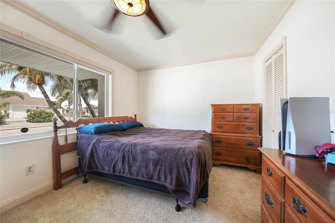
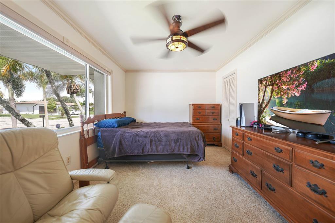
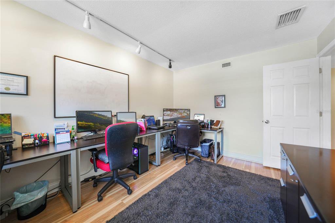
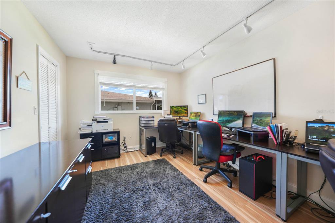
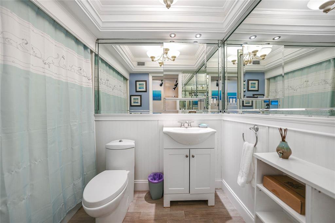
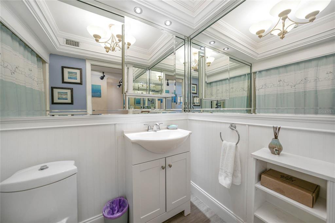
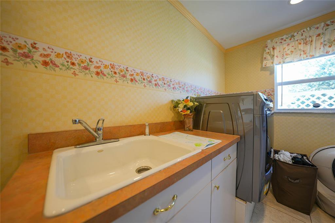

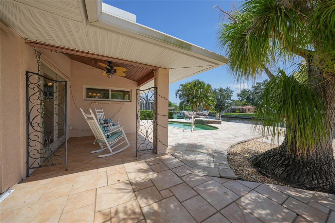
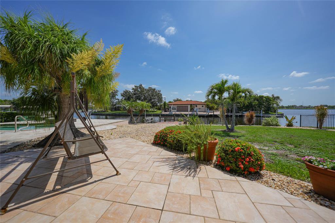
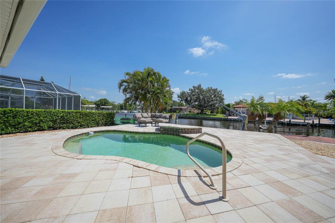

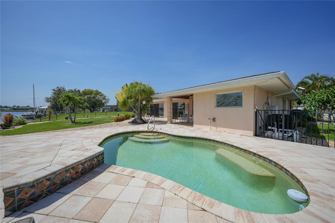
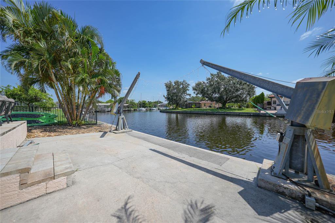
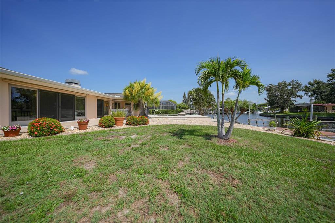
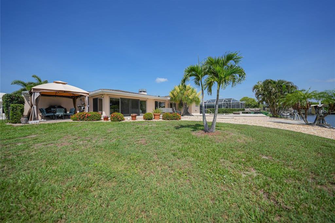
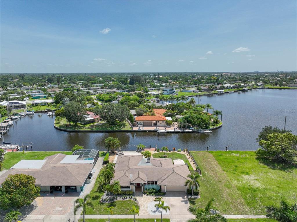
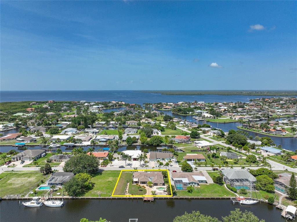
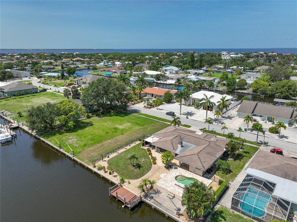
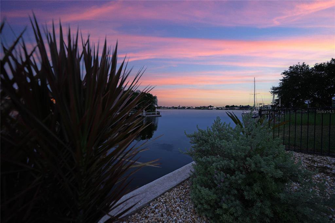
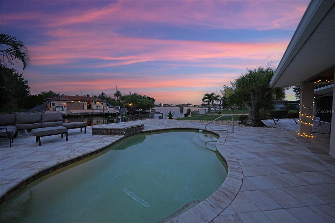
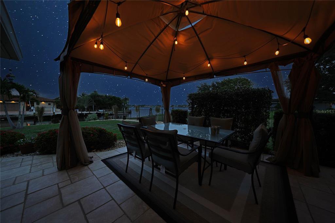
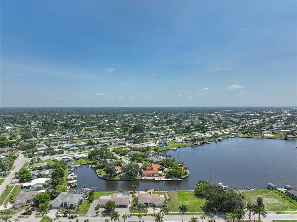
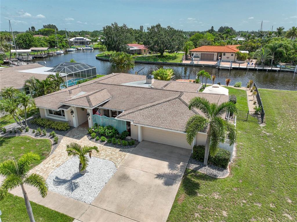
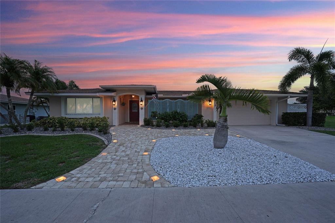
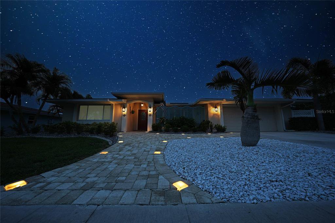
/t.realgeeks.media/thumbnail/iffTwL6VZWsbByS2wIJhS3IhCQg=/fit-in/300x0/u.realgeeks.media/livebythegulf/web_pages/l2l-banner_800x134.jpg)