2549 Daisy Drive, North Port, FL 34289
- $430,000
- 3
- BD
- 2
- BA
- 1,574
- SqFt
- Sold Price
- $430,000
- List Price
- $453,000
- Status
- Sold
- Days on Market
- 231
- Closing Date
- Jan 27, 2023
- MLS#
- C7461214
- Property Style
- Single Family
- Architectural Style
- Florida
- Year Built
- 2019
- Bedrooms
- 3
- Bathrooms
- 2
- Living Area
- 1,574
- Lot Size
- 4,926
- Acres
- 0.11
- Total Acreage
- 0 to less than 1/4
- Legal Subdivision Name
- Cypress Falls Ph 2c
- Community Name
- Cypress Falls
- MLS Area Major
- North Port
Property Description
Great Deal for this three bedroom, two bath 2019 built home with a peaceful preserve view and many upgrades. This home is enhanced by Quartz kitchen counters, a gourmet white kitchen with a decorative backsplash, stainless steel appliances, and ceramic tile in the main living, kitchen and baths. The baths offer Quartz counter tops and decorative listello designs in the shower areas. This home comes complete with ceiling fans, upgraded lighting package, and decorative light fixtures. There is an inside laundry room with shelving and a wash sink. The patio is pavered and screened, a great place to enjoy the natural beauty and wildlife. Garage has an epoxy finish. This newer home offers an open floor plan and is maintenance free. Cypress Falls at the Woodlands is an ACTIVE 55+ gated community with resort style amenities, including a beach entry, heated pool, a second resistance pool, hot tub, beautifully remodeled club house with billiard/game room, & pickle ball as well as tennis courts and bocce ball courts. The fitness center is large with locker and massage rooms available for the residents. All this Located a short distance to the interstate, shopping, restaurants, and beaches. Why Wait to Build! Schedule your tour today!
Additional Information
- Taxes
- $4382
- Taxes
- $872
- Minimum Lease
- 6 Months
- HOA Fee
- $1,037
- HOA Payment Schedule
- Quarterly
- Maintenance Includes
- Cable TV, Maintenance Grounds, Management, Pool, Recreational Facilities
- Location
- Sidewalk, Paved
- Community Features
- Deed Restrictions, Fitness Center, Gated, Golf Carts OK, Pool, Sidewalks, Tennis Courts, Gated Community
- Zoning
- PCDN
- Interior Layout
- Ceiling Fans(s), Kitchen/Family Room Combo, Living Room/Dining Room Combo, Master Bedroom Main Floor, Open Floorplan, Solid Surface Counters, Solid Wood Cabinets, Stone Counters, Walk-In Closet(s), Window Treatments
- Interior Features
- Ceiling Fans(s), Kitchen/Family Room Combo, Living Room/Dining Room Combo, Master Bedroom Main Floor, Open Floorplan, Solid Surface Counters, Solid Wood Cabinets, Stone Counters, Walk-In Closet(s), Window Treatments
- Floor
- Carpet, Ceramic Tile
- Appliances
- Dishwasher, Dryer, Microwave, Range, Refrigerator, Washer
- Utilities
- Cable Connected, Public, Sewer Connected, Water Connected
- Heating
- Central, Electric
- Air Conditioning
- Central Air
- Exterior Construction
- Block, Stucco
- Exterior Features
- Hurricane Shutters, Irrigation System, Lighting
- Roof
- Tile
- Foundation
- Slab
- Pool
- Community
- Garage Carport
- 2 Car Garage
- Garage Spaces
- 2
- Garage Features
- Garage Door Opener
- Housing for Older Persons
- Yes
- Water View
- Pond
- Pets
- Not allowed
- Pet Size
- Extra Large (101+ Lbs.)
- Flood Zone Code
- X
- Parcel ID
- 1113040153
- Legal Description
- LOT 153, CYPRESS FALLS PHASE 2C, PB 52 PG 84-92
Mortgage Calculator
Listing courtesy of RE/MAX HARBOR REALTY. Selling Office: HOMESMART.
StellarMLS is the source of this information via Internet Data Exchange Program. All listing information is deemed reliable but not guaranteed and should be independently verified through personal inspection by appropriate professionals. Listings displayed on this website may be subject to prior sale or removal from sale. Availability of any listing should always be independently verified. Listing information is provided for consumer personal, non-commercial use, solely to identify potential properties for potential purchase. All other use is strictly prohibited and may violate relevant federal and state law. Data last updated on
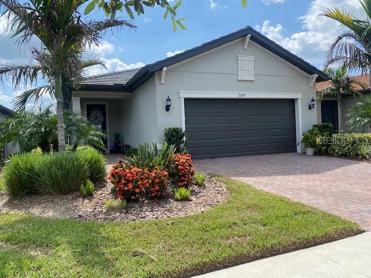
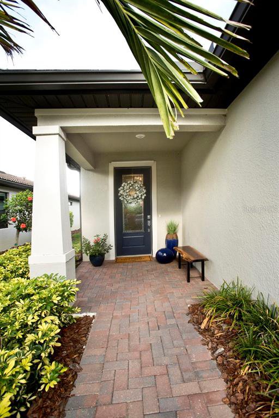
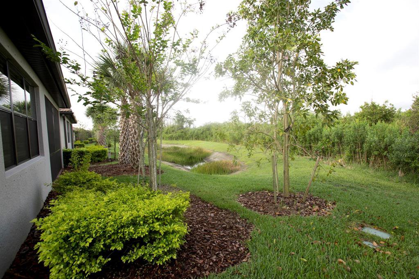
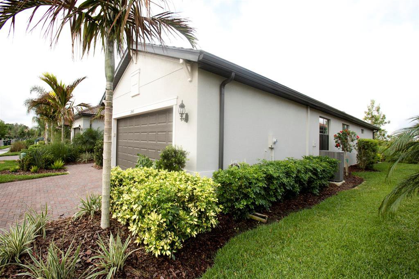
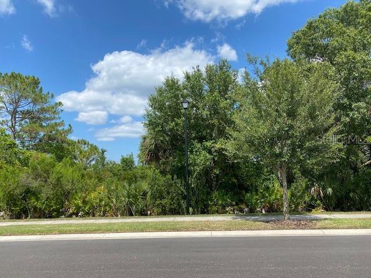
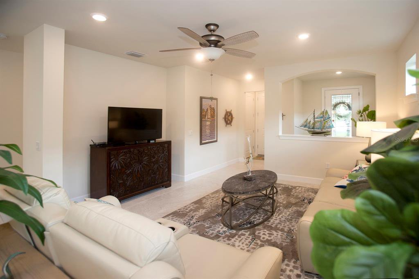
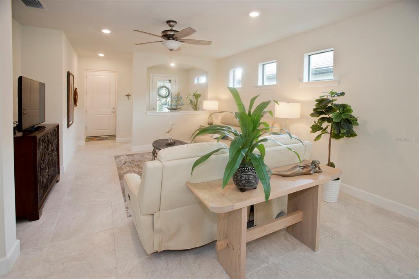
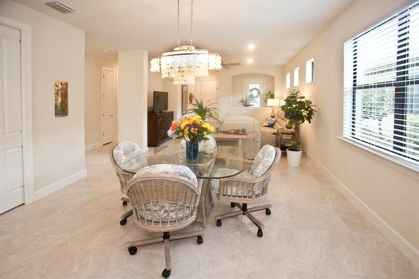
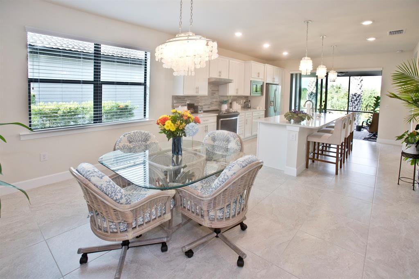
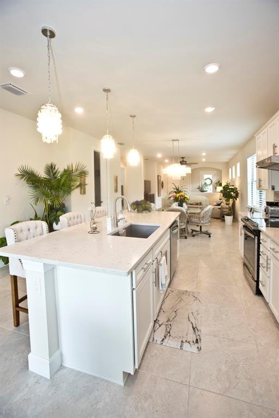
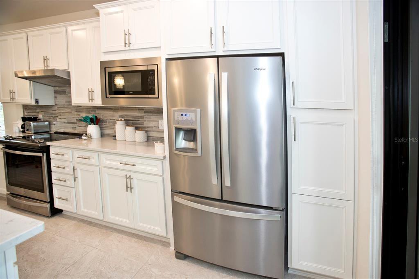
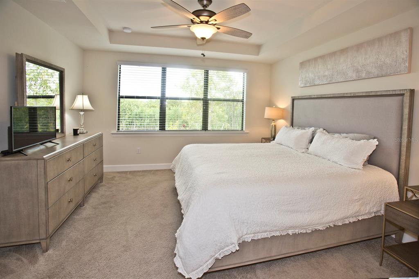
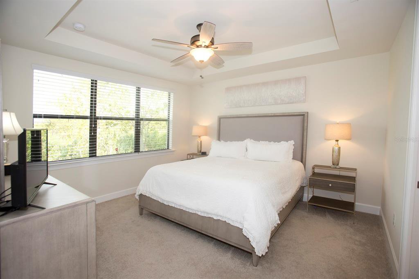
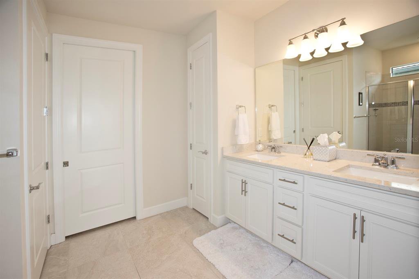
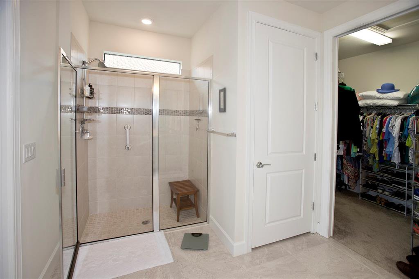
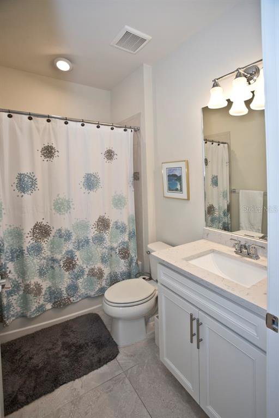
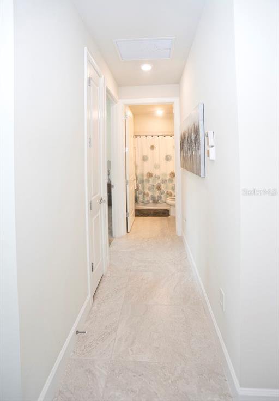
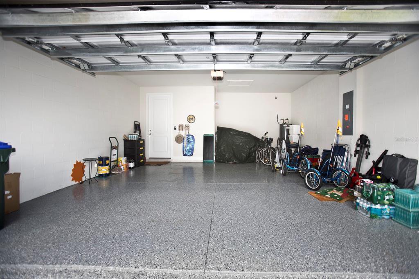
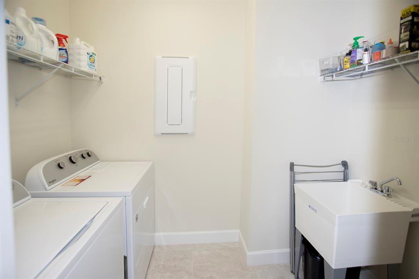
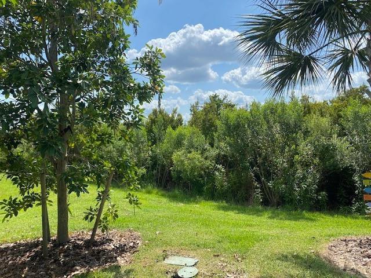
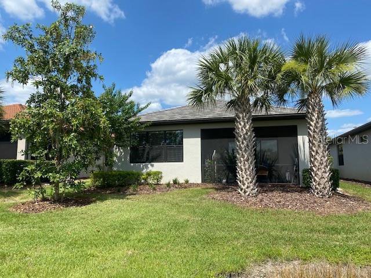
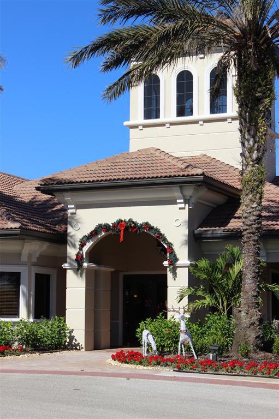
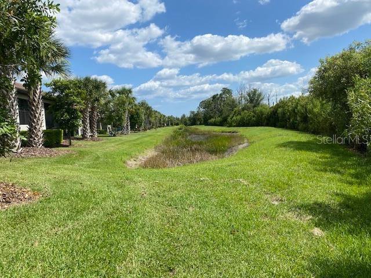
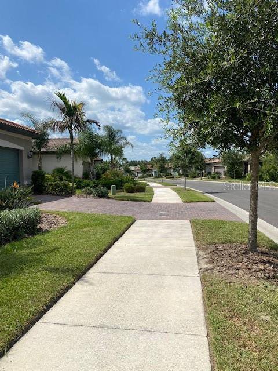
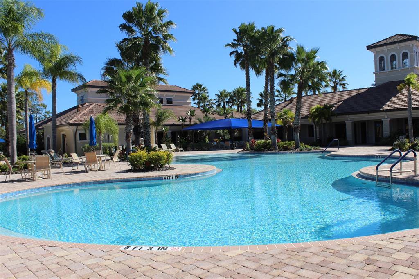
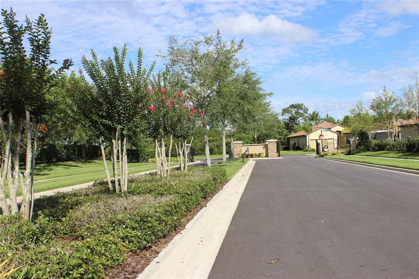
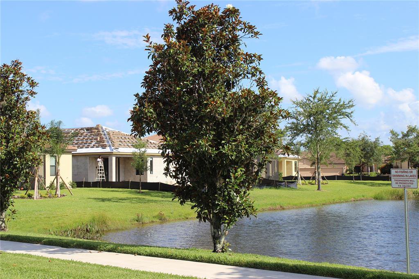

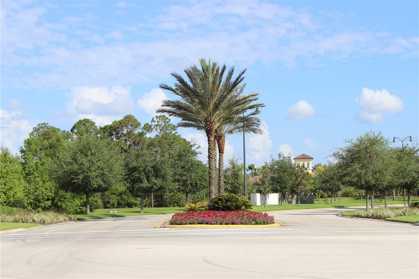
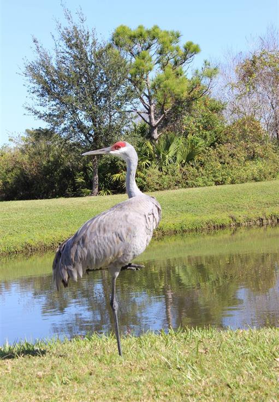
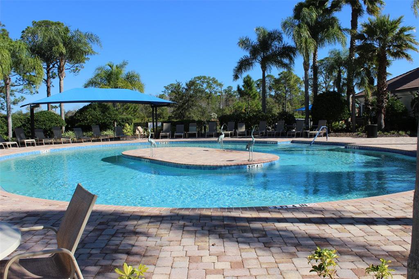
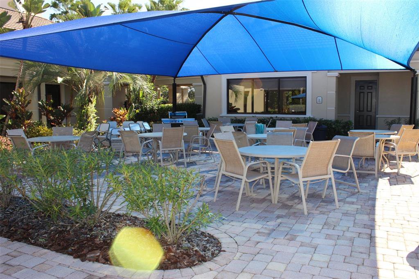
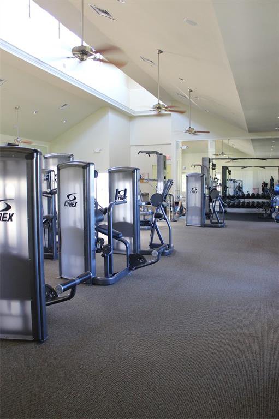
/t.realgeeks.media/thumbnail/iffTwL6VZWsbByS2wIJhS3IhCQg=/fit-in/300x0/u.realgeeks.media/livebythegulf/web_pages/l2l-banner_800x134.jpg)