3461 Bay Ridge Way, Port Charlotte, FL 33953
- $550,000
- 3
- BD
- 2
- BA
- 1,732
- SqFt
- Sold Price
- $550,000
- List Price
- $499,900
- Status
- Sold
- Days on Market
- 1
- Closing Date
- Mar 04, 2022
- MLS#
- C7453636
- Property Style
- Single Family
- Architectural Style
- Florida
- Year Built
- 2002
- Bedrooms
- 3
- Bathrooms
- 2
- Living Area
- 1,732
- Lot Size
- 8,838
- Acres
- 0.20
- Total Acreage
- 0 to less than 1/4
- Legal Subdivision Name
- Riverwood
- Community Name
- Riverwood
- MLS Area Major
- Port Charlotte
Property Description
Great opportunity to own a Tamarind model home in the private gated Golf Course Community of Riverwood! Enter through the lovely etched glass front door into a bright and welcoming 3 bedroom, 2 bath home with an open, split floor plan, vaulted ceilings, large ceramic tiles set on the diagonal, and beautifully engineered hardwood floors throughout. The redesigned kitchen, complete with stunning granite countertops, a custom pantry with pull-out drawers, and recently updated appliances, is open to the living room and offers views of the pool and lanai. Slide open the glass doors and relax with your friends in the sun-filled 34-foot enclosed lanai or catch some rays in the saltwater heated pool with desirable southern rear exposure. The primary, with entry to the lanai, is ensuite with dual sinks, vanity, garden tub, and large walk-in shower. Other upgrades include Storm Smart hurricane protection and impact-resistant windows, and a spacious 2 car garage with epoxy floor coating. The private, gated golf community of Riverwood is full of life with a resort lifestyle. In addition to the Premier Golf Course, you will enjoy a new state-of-the Fitness Center, Tru Clay Tennis Courts, Pickleball, Croquet, Bocce, Dog Parks, Library, Lap Pool, and more. Don't delay, this charming home won't last long!
Additional Information
- Taxes
- $6091
- Taxes
- $1,479
- Minimum Lease
- 1 Month
- HOA Fee
- $380
- HOA Payment Schedule
- Quarterly
- Maintenance Includes
- Pool, Recreational Facilities
- Location
- Greenbelt, Near Golf Course, Paved
- Community Features
- Deed Restrictions, Fitness Center, Gated, Golf Carts OK, Golf, Irrigation-Reclaimed Water, Playground, Pool, Sidewalks, Tennis Courts, Golf Community, Gated Community, Maintenance Free, Security
- Property Description
- One Story
- Zoning
- PD
- Interior Layout
- Cathedral Ceiling(s), Ceiling Fans(s), Eat-in Kitchen, High Ceilings, In Wall Pest System, Kitchen/Family Room Combo, Master Bedroom Main Floor, Open Floorplan, Pest Guard System, Split Bedroom, Stone Counters, Vaulted Ceiling(s), Walk-In Closet(s), Window Treatments
- Interior Features
- Cathedral Ceiling(s), Ceiling Fans(s), Eat-in Kitchen, High Ceilings, In Wall Pest System, Kitchen/Family Room Combo, Master Bedroom Main Floor, Open Floorplan, Pest Guard System, Split Bedroom, Stone Counters, Vaulted Ceiling(s), Walk-In Closet(s), Window Treatments
- Floor
- Ceramic Tile, Laminate
- Appliances
- Dishwasher, Disposal, Dryer, Electric Water Heater, Microwave, Range, Refrigerator, Washer
- Utilities
- Electricity Connected, Fiber Optics, Phone Available, Sewer Connected, Sprinkler Recycled, Street Lights, Underground Utilities, Water Connected
- Heating
- Electric
- Air Conditioning
- Central Air
- Exterior Construction
- Block, Stucco
- Exterior Features
- Hurricane Shutters, Irrigation System, Rain Gutters, Sliding Doors
- Roof
- Tile
- Foundation
- Slab
- Pool
- Community, Private
- Pool Type
- Auto Cleaner, Child Safety Fence, Gunite, Heated, In Ground, Salt Water, Screen Enclosure, Solar Cover, Solar Heat
- Garage Carport
- 2 Car Garage
- Garage Spaces
- 2
- Garage Features
- Driveway, Garage Door Opener, Workshop in Garage
- Garage Dimensions
- 22X20
- Pets
- Not allowed
- Max Pet Weight
- 100
- Pet Size
- Large (61-100 Lbs.)
- Flood Zone Code
- AE
- Parcel ID
- 402120278018
- Legal Description
- BYR 000 000B 0029 BAY RIDGE BLK B LT 29 1662/1577 1662/1593 1662/1596 2108/1711 3243/1480 3425/1905 3879/2061
Mortgage Calculator
Listing courtesy of PEACE HARBOR REAL ESTATE INC.. Selling Office: PARADISE EXCLUSIVE.
StellarMLS is the source of this information via Internet Data Exchange Program. All listing information is deemed reliable but not guaranteed and should be independently verified through personal inspection by appropriate professionals. Listings displayed on this website may be subject to prior sale or removal from sale. Availability of any listing should always be independently verified. Listing information is provided for consumer personal, non-commercial use, solely to identify potential properties for potential purchase. All other use is strictly prohibited and may violate relevant federal and state law. Data last updated on
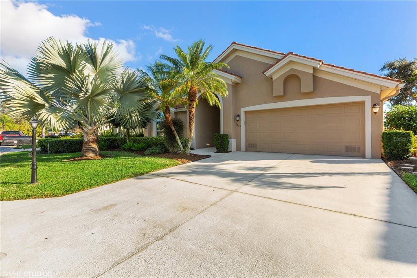
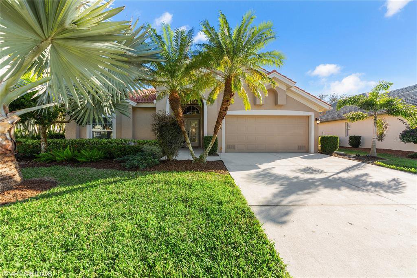
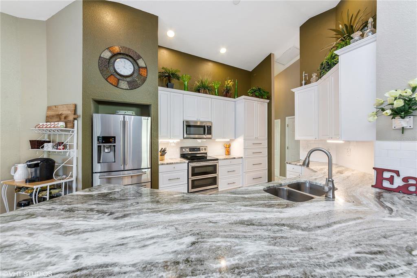
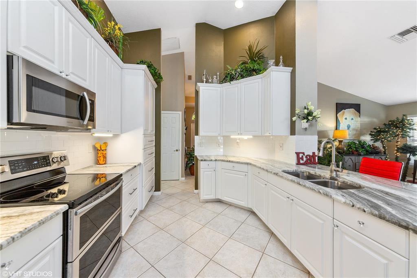
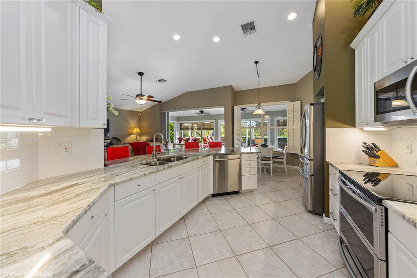
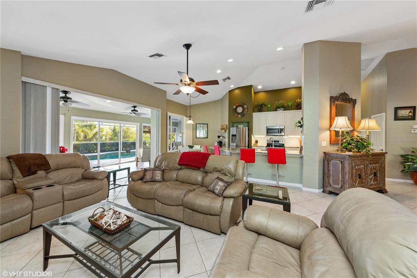
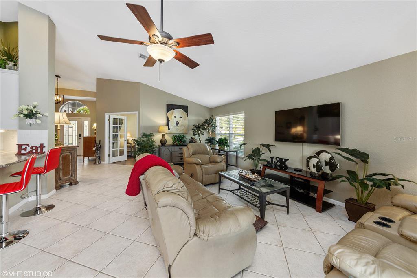
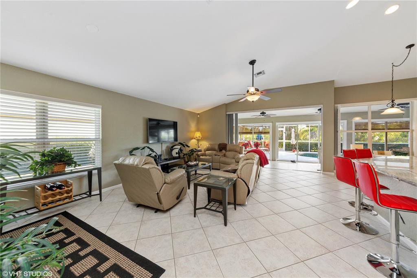
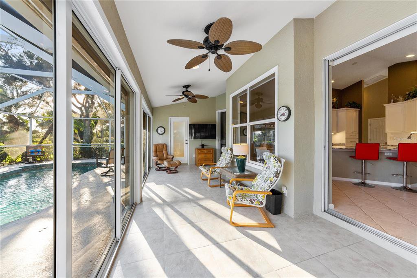
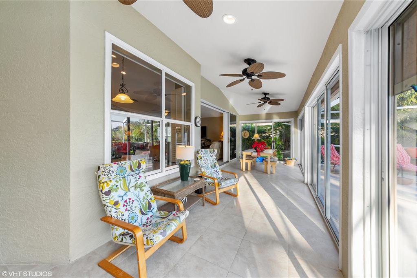
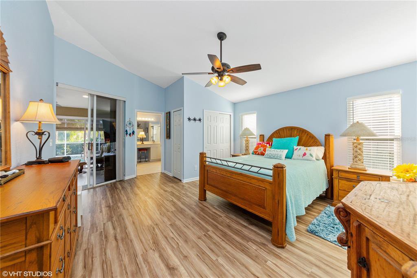

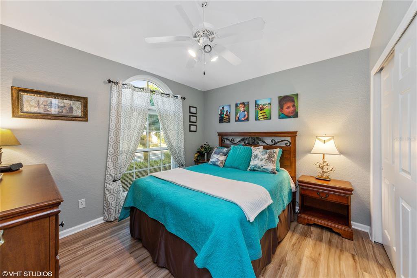
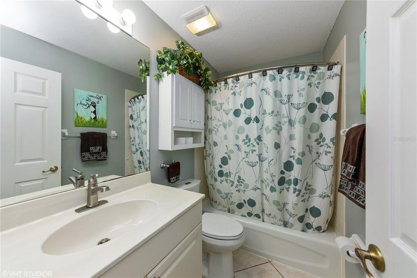
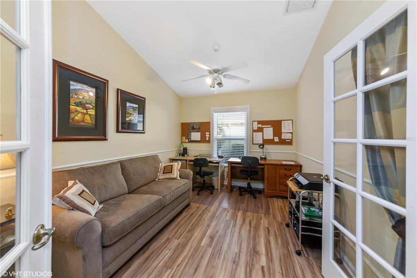
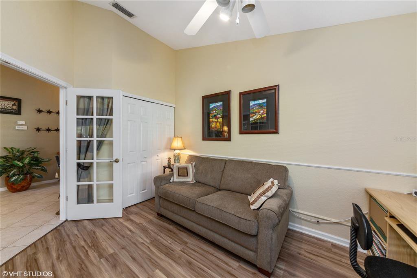
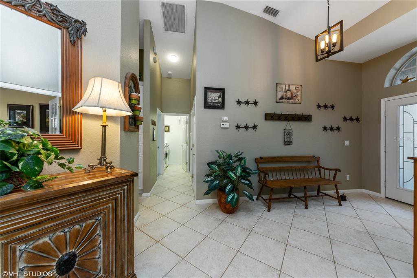
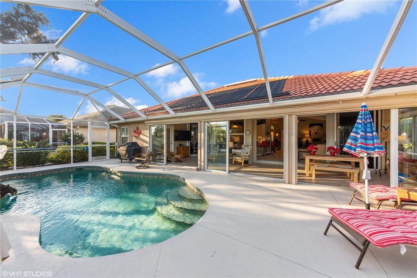
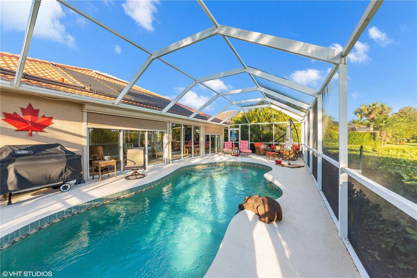
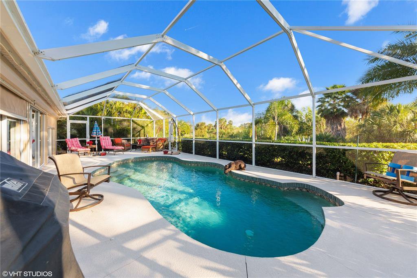
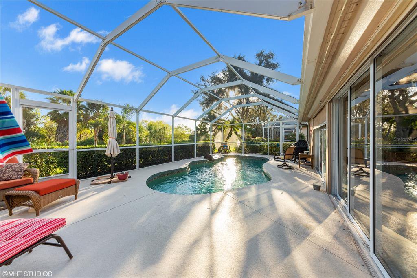
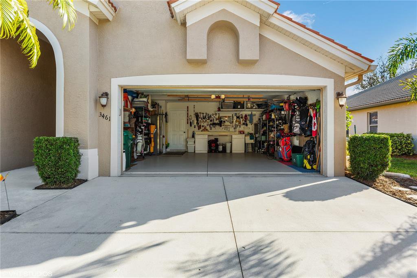
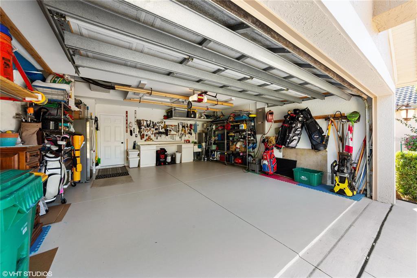
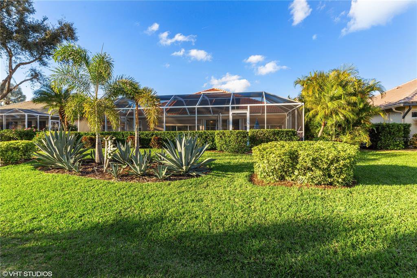
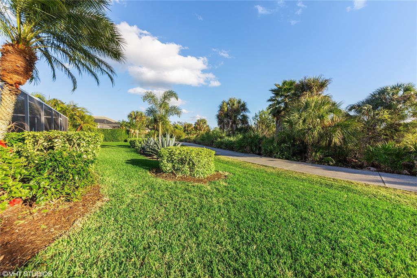
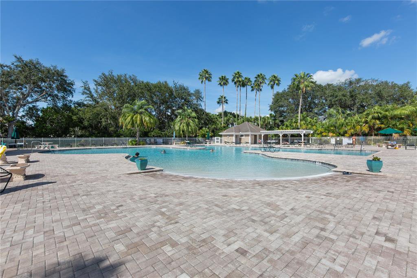
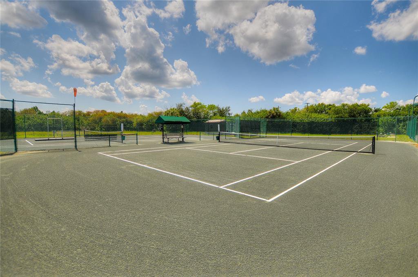
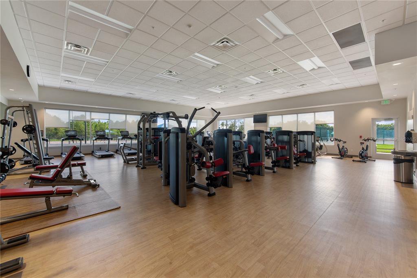
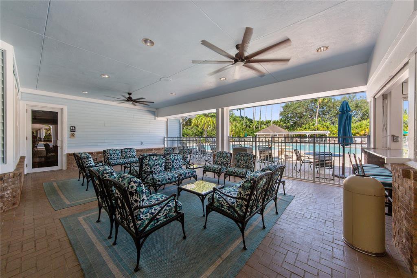
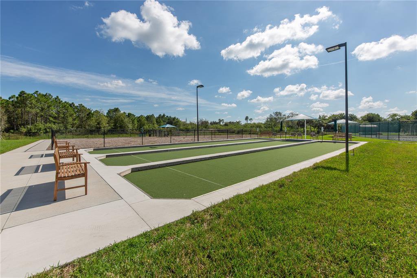
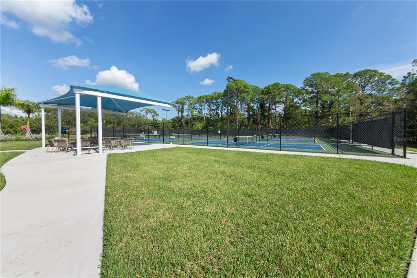
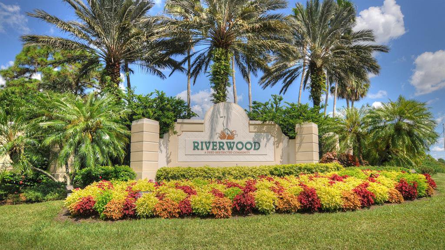
/t.realgeeks.media/thumbnail/iffTwL6VZWsbByS2wIJhS3IhCQg=/fit-in/300x0/u.realgeeks.media/livebythegulf/web_pages/l2l-banner_800x134.jpg)