3903 San Rocco Drive Unit 114, Punta Gorda, FL 33950
- $270,000
- 3
- BD
- 2
- BA
- 1,241
- SqFt
- Sold Price
- $270,000
- List Price
- $279,500
- Status
- Sold
- Days on Market
- 86
- Closing Date
- Apr 01, 2022
- MLS#
- C7451525
- Property Style
- Condo
- Architectural Style
- Florida
- Year Built
- 1993
- Bedrooms
- 3
- Bathrooms
- 2
- Living Area
- 1,241
- Lot Size
- 3,281
- Acres
- 0.08
- Building Name
- 1
- Legal Subdivision Name
- Punta Gorda Isles Sec 15
- Community Name
- Burnt Store Isles
- MLS Area Major
- Punta Gorda
Property Description
Cute, Clean & Comfy 3 bed/2 bath pet friendly condo! Very desirable *First Floor End Unit* located in the lovely community of Burnt Store Isles. It has been recently updated so all you need to do is move right in! There are so many great things to say about this bright and airy home. The open floor plan allows light to pour through the large windows. Watch nature as you enjoy the screened lanai and listen to the birds singing in the beautiful oak trees. They provide nice shade in the backyard area. Kitchen updates include new solid wood cabinets, tile, appliances and granite counter tops. There is also new tile and granite in both the master and guest baths. The newly installed windows and hurricane shutters are a bonus! Located just outside of Punta Gorda off Hwy 41 so you are near everything. If you enjoy dining out, you are not far away from Punta Gorda's best restaurants. Catch a sunset at the local Tiki Hut on the harbor - it's just a quick drive or bike ride. Want to play a round of golf? Twin Isles golf course is minutes away and you can even see it from your lanai. Gorgeous sandy beaches of Boca Grande or Manasota Key are within an hour's drive. This unit comes with a one car detached garage. All of these great features, along with a low monthly maintenance fee, makes this home perfect place to call your home or vacation home. Make your appointment to see this awesome condo today!
Additional Information
- Taxes
- $2450
- Minimum Lease
- No Minimum
- Hoa Fee
- $340
- HOA Payment Schedule
- Monthly
- Maintenance Includes
- Escrow Reserves Fund, Fidelity Bond, Insurance, Maintenance Structure, Maintenance Grounds, Management, Pest Control
- Community Features
- Deed Restrictions, Golf, No Truck/RV/Motorcycle Parking, Sidewalks, Golf Community
- Property Description
- Corner Unit, End Unit
- Zoning
- GM-15
- Interior Layout
- Cathedral Ceiling(s), Ceiling Fans(s), Kitchen/Family Room Combo, Living Room/Dining Room Combo, Master Bedroom Main Floor, Open Floorplan, Skylight(s), Solid Wood Cabinets, Split Bedroom, Stone Counters, Vaulted Ceiling(s), Walk-In Closet(s)
- Interior Features
- Cathedral Ceiling(s), Ceiling Fans(s), Kitchen/Family Room Combo, Living Room/Dining Room Combo, Master Bedroom Main Floor, Open Floorplan, Skylight(s), Solid Wood Cabinets, Split Bedroom, Stone Counters, Vaulted Ceiling(s), Walk-In Closet(s)
- Floor
- Bamboo, Hardwood, Tile
- Appliances
- Dishwasher, Disposal, Dryer, Electric Water Heater, Microwave, Range, Range Hood, Refrigerator, Washer
- Utilities
- BB/HS Internet Available, Cable Available, Electricity Connected
- Heating
- Central, Electric
- Air Conditioning
- Central Air
- Exterior Construction
- Block, Concrete, Stucco
- Exterior Features
- Hurricane Shutters, Irrigation System, Sliding Doors
- Roof
- Tile
- Foundation
- Slab
- Pool
- No Pool
- Garage Carport
- 1 Car Garage
- Garage Spaces
- 1
- Garage Features
- Assigned, Common, Covered, Garage Door Opener, Ground Level, Guest
- Elementary School
- Sallie Jones Elementary
- Middle School
- Punta Gorda Middle
- High School
- Charlotte High
- Pets
- Not allowed
- Max Pet Weight
- 50
- Floor Number
- 1
- Flood Zone Code
- 9AE
- Parcel ID
- 412320452006
- Legal Description
- PGI 015 0285 0014D PUNTA GORDA ISLES SEC15 BLK285 A PORTION OF LT 14 DESC AS COMM AT NW COR OF LT 14 SE ALG W LOT LINE 95.8 FT TO POB CONT ALG W LOT LINE 38.1 FT TO SW COR OF LT 14 SE ALG S LOT LINE 10.34FT NE 126.42FT SE 1.5FT NE 21.7FT NW 13FT SW 2 0FT NW 14.7FT SW 9
Mortgage Calculator
Listing courtesy of RE/MAX PALM REALTY. Selling Office: COLDWELL BANKER SUNSTAR REALTY.
StellarMLS is the source of this information via Internet Data Exchange Program. All listing information is deemed reliable but not guaranteed and should be independently verified through personal inspection by appropriate professionals. Listings displayed on this website may be subject to prior sale or removal from sale. Availability of any listing should always be independently verified. Listing information is provided for consumer personal, non-commercial use, solely to identify potential properties for potential purchase. All other use is strictly prohibited and may violate relevant federal and state law. Data last updated on
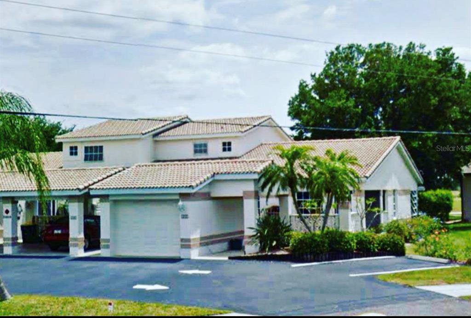
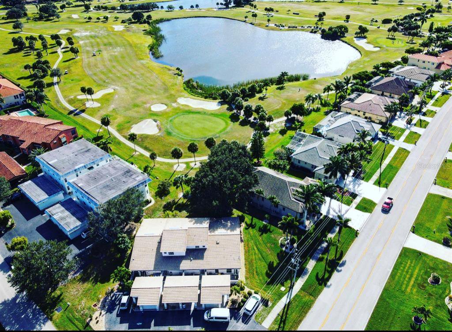
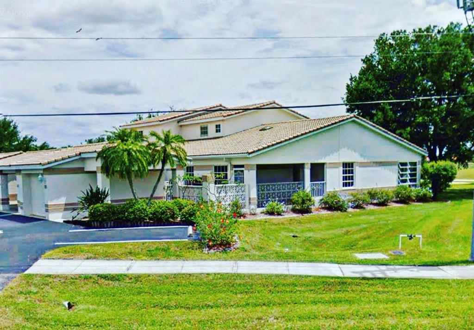
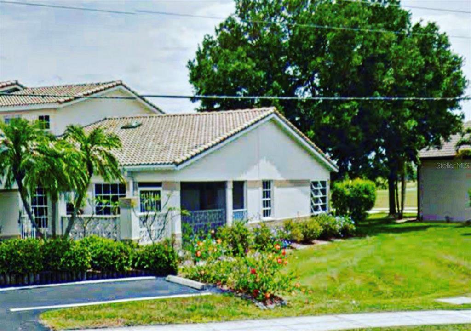
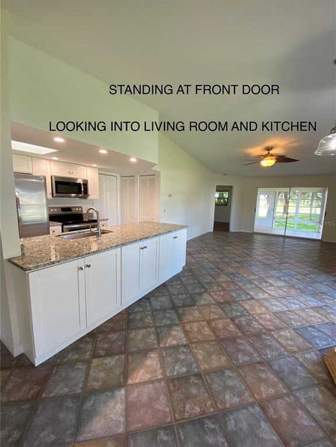
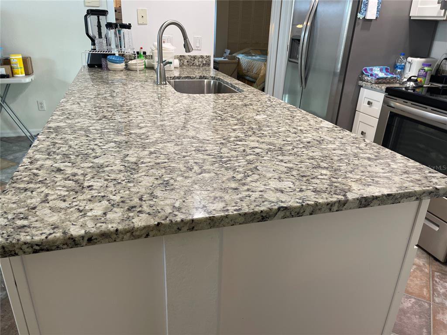
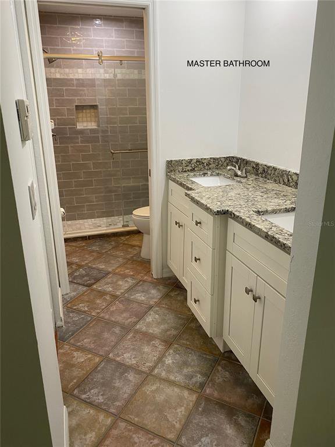
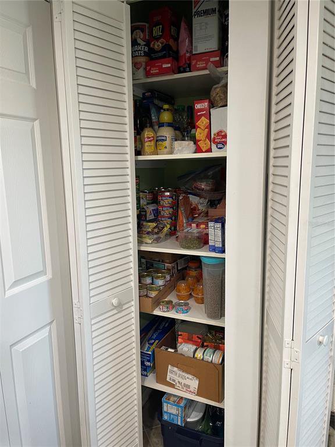
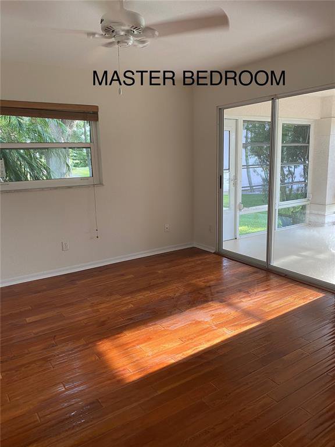
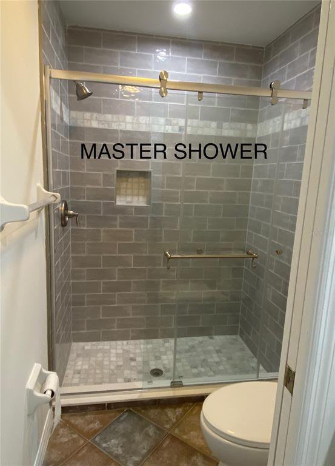
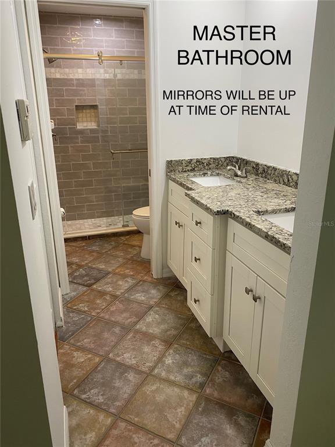
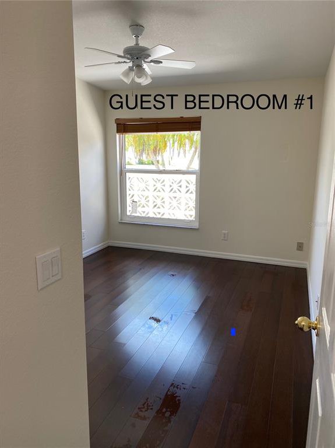
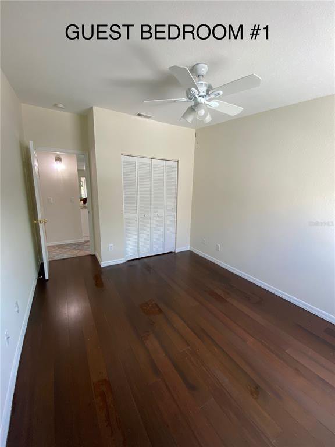
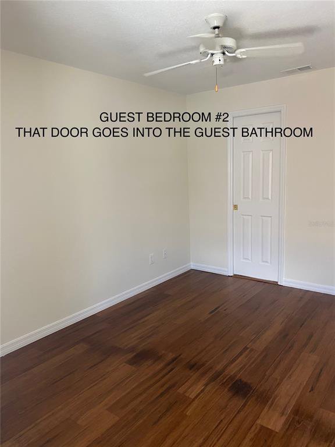
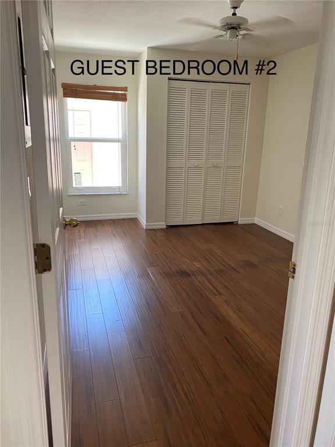
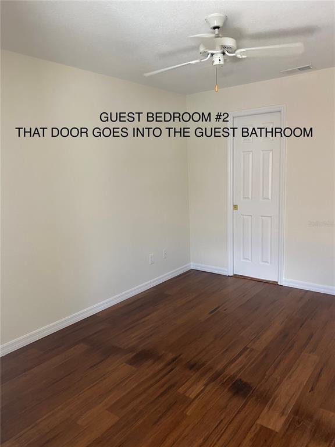
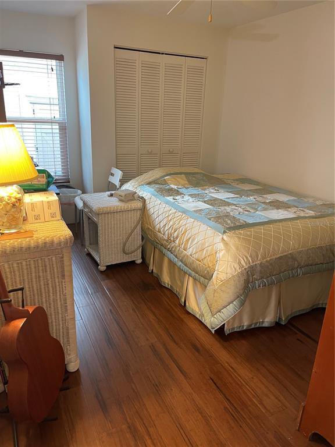
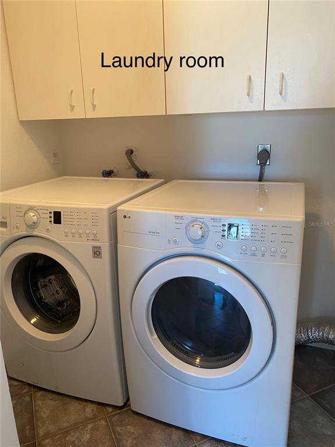
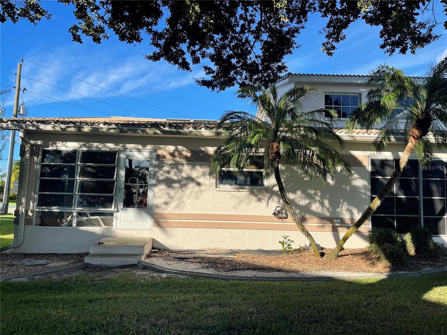
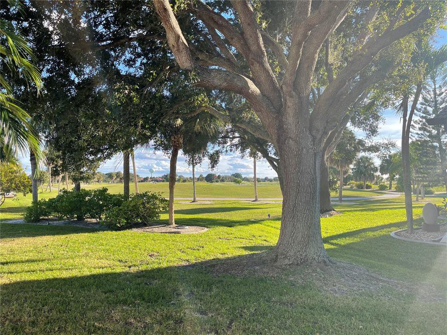
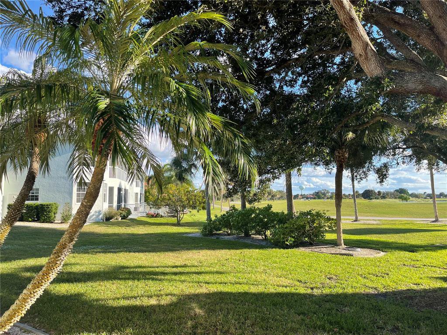
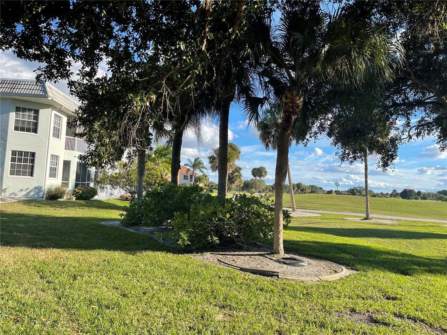
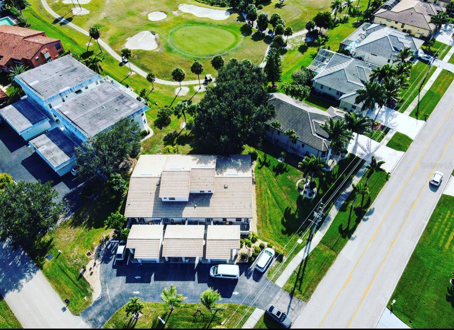
/t.realgeeks.media/thumbnail/iffTwL6VZWsbByS2wIJhS3IhCQg=/fit-in/300x0/u.realgeeks.media/livebythegulf/web_pages/l2l-banner_800x134.jpg)