1999 Kings Highway Unit 14B, Port Charlotte, FL 33980
- $162,500
- 2
- BD
- 2
- BA
- 1,032
- SqFt
- Sold Price
- $162,500
- List Price
- $164,900
- Status
- Sold
- Days on Market
- 94
- Closing Date
- Mar 17, 2022
- MLS#
- C7450783
- Property Style
- Condo
- Architectural Style
- Florida
- Year Built
- 1981
- Bedrooms
- 2
- Bathrooms
- 2
- Living Area
- 1,032
- Lot Size
- 200,967
- Acres
- 4.61
- Total Acreage
- 2 to less than 5
- Building Name
- 1
- Monthly Condo Fee
- 315
- Legal Subdivision Name
- Sandhill Pines Bldg 01
- Community Name
- Sandhill Pines
- MLS Area Major
- Port Charlotte
Property Description
Now available 2 bedroom, 2 bath condominium in the convenient location of Sandhill Pines. Just steps from the elevator, it is neat & clean. Inside laundry, large pantry in kitchen, screened balcony, tiled living area, and carpet in the bedrooms. A/C is new in 2015. Washer & Dryer in 2022. Centrally located to shopping, restaurants, golf courses, I-75, and Punta Gorda’s historic downtown waterfront district just across the river. Midway between Allegiant's Sunseeker Resort and Kingsway Golf Club. Sandhill Pines is always pristinely maintained offering its residents a large community pool, clubhouse with full kitchen, exercise equipment, shuffleboard, picnic pavilion, tennis, and a lake for fishing. This unit overlooks the common area with a tennis court and clubhouse. Sandhill Pines is a pet-friendly 55+ community. Rental restrictions apply. The owner is a licensed Realtor. Call today!
Additional Information
- Taxes
- $1945
- Minimum Lease
- 1-2 Years
- Maintenance Includes
- Pool, Escrow Reserves Fund, Maintenance Structure, Maintenance Grounds, Management, Pest Control, Pool, Private Road, Recreational Facilities, Sewer, Water
- Condo Fees
- $315
- Condo Fees Term
- Monthly
- Location
- In County
- Community Features
- Association Recreation - Owned, Buyer Approval Required, Fitness Center, Irrigation-Reclaimed Water, Pool, Tennis Courts, No Deed Restriction
- Property Description
- Mid Rise
- Zoning
- PD
- Interior Layout
- Living Room/Dining Room Combo, Open Floorplan, Walk-In Closet(s)
- Interior Features
- Living Room/Dining Room Combo, Open Floorplan, Walk-In Closet(s)
- Floor
- Carpet, Ceramic Tile
- Appliances
- Dishwasher, Disposal, Microwave, Range, Refrigerator
- Utilities
- Cable Available, Public, Sewer Connected, Sprinkler Recycled, Underground Utilities
- Heating
- Central, Electric
- Air Conditioning
- Central Air
- Exterior Construction
- Block, Stucco
- Exterior Features
- Balcony, Irrigation System, Outdoor Grill, Sliding Doors, Tennis Court(s)
- Roof
- Other
- Foundation
- Slab
- Pool
- Community
- Pool Type
- Gunite, In Ground
- Garage Carport
- None
- Garage Features
- Guest, None, Open
- Housing for Older Persons
- Yes
- Water Access
- Lake
- Pets
- Allowed
- Max Pet Weight
- 20
- Pet Size
- Small (16-35 Lbs.)
- Floor Number
- 2
- Flood Zone Code
- x
- Parcel ID
- 402307751010
- Legal Description
- SDP 000 0001 014B SANDHILL PINES BLDG 1 UN 14-B 702/464 757/383 826/631 1238/1412 1371/1745 1781/465
Mortgage Calculator
Listing courtesy of RE/MAX HARBOR REALTY. Selling Office: RE/MAX PALM PCS.
StellarMLS is the source of this information via Internet Data Exchange Program. All listing information is deemed reliable but not guaranteed and should be independently verified through personal inspection by appropriate professionals. Listings displayed on this website may be subject to prior sale or removal from sale. Availability of any listing should always be independently verified. Listing information is provided for consumer personal, non-commercial use, solely to identify potential properties for potential purchase. All other use is strictly prohibited and may violate relevant federal and state law. Data last updated on
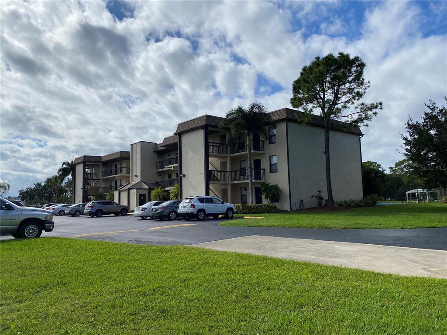
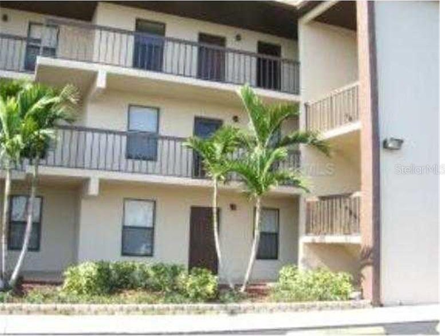
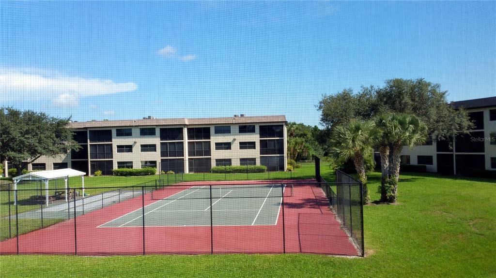
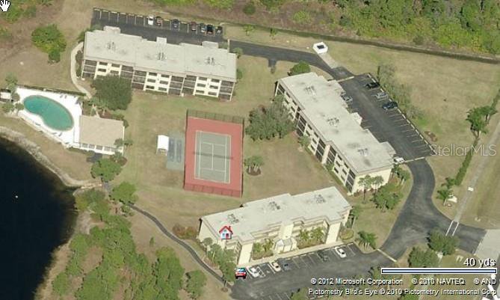
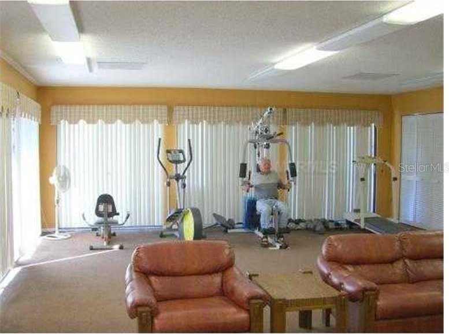
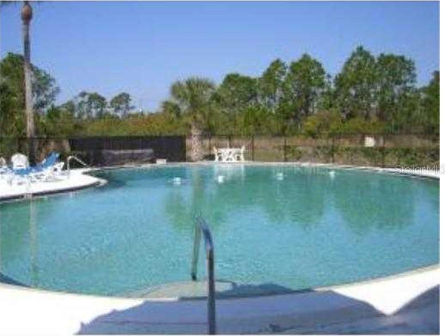
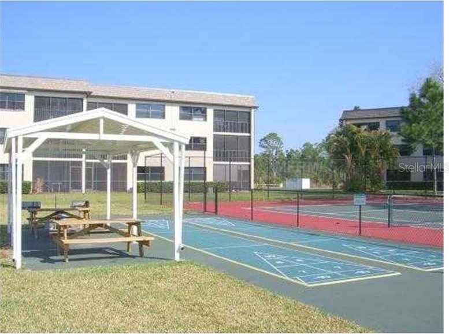
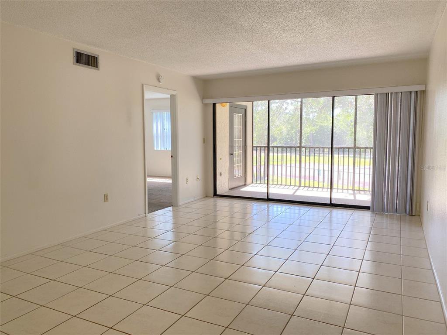
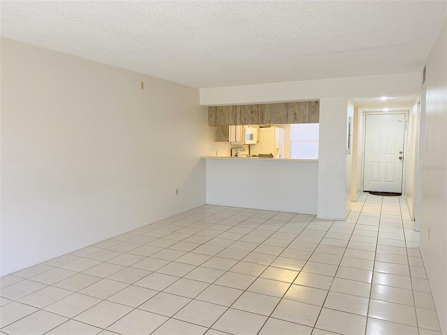
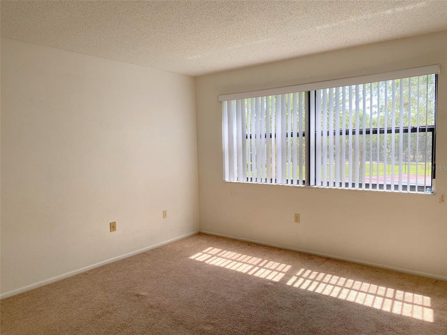

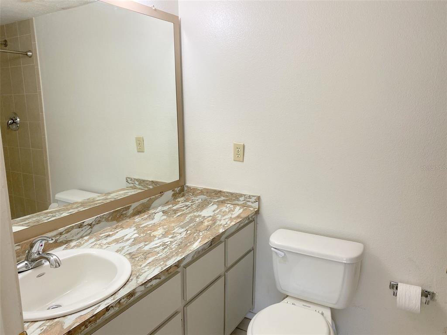
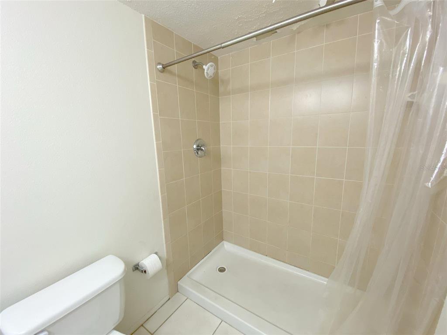
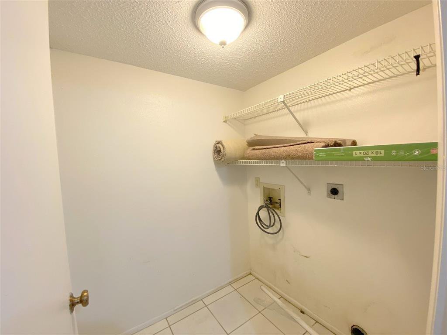
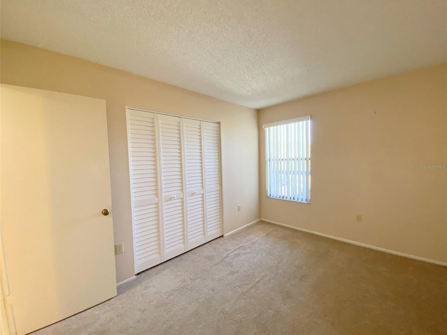
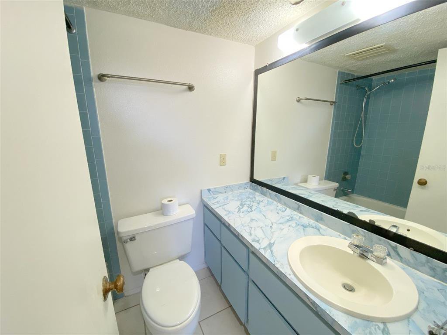
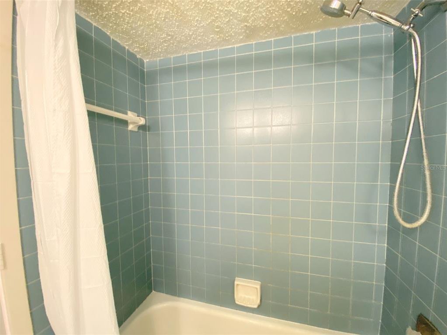
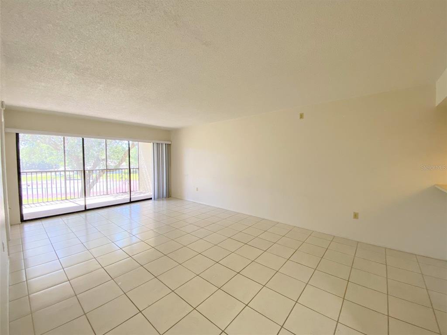
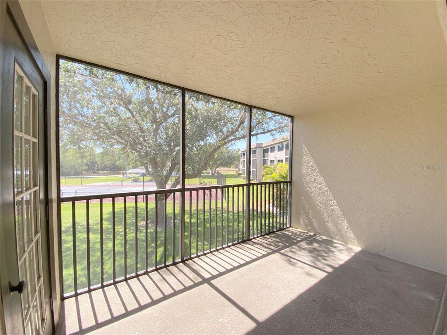

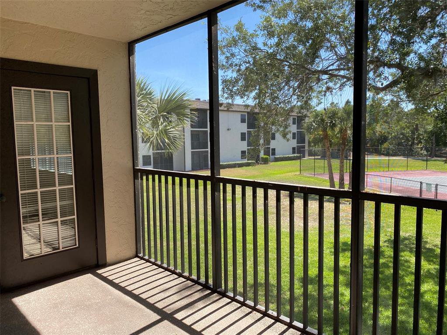
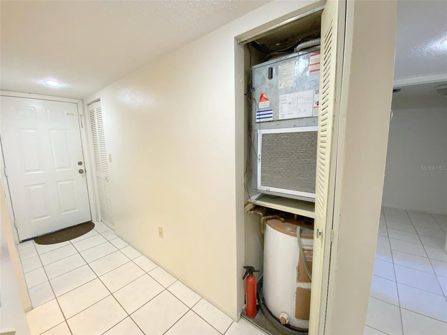
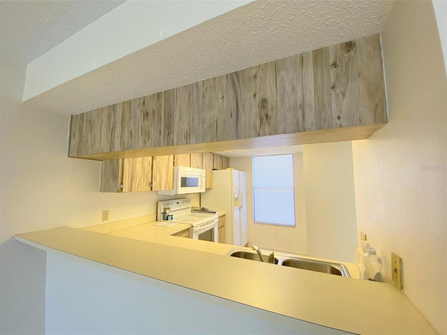
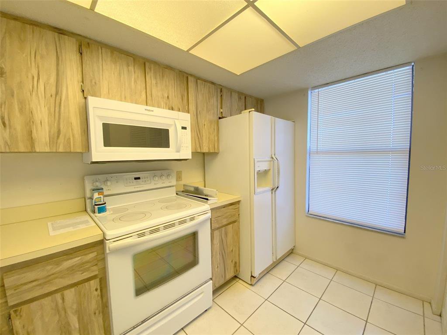
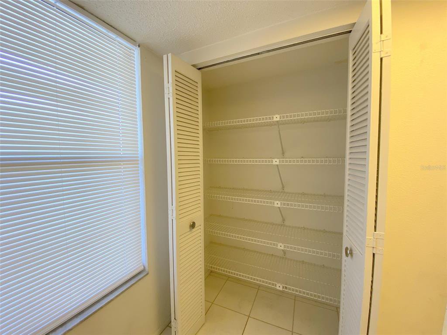
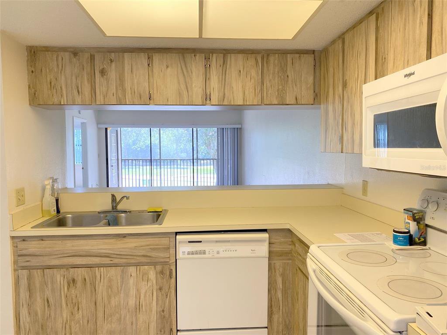
/t.realgeeks.media/thumbnail/iffTwL6VZWsbByS2wIJhS3IhCQg=/fit-in/300x0/u.realgeeks.media/livebythegulf/web_pages/l2l-banner_800x134.jpg)