27457 Tierra Del Fuego Circle, Punta Gorda, FL 33983
- $407,500
- 3
- BD
- 2
- BA
- 2,336
- SqFt
- Sold Price
- $407,500
- List Price
- $389,900
- Status
- Sold
- Days on Market
- 2
- Closing Date
- Nov 05, 2021
- MLS#
- C7450123
- Property Style
- Single Family
- Year Built
- 1990
- Bedrooms
- 3
- Bathrooms
- 2
- Living Area
- 2,336
- Lot Size
- 10,199
- Acres
- 0.23
- Total Acreage
- 0 to less than 1/4
- Legal Subdivision Name
- Punta Gorda Isles Sec 20
- Complex/Comm Name
- Deep Creek
- Community Name
- Deep Creek
- MLS Area Major
- Punta Gorda
Property Description
DEEP CREEK... 3 bedroom, 2 bath 2 car garage heated pool home with greenbelt view in a lovely deed restricted community with City water and sewer. Perfect for entertaining! The freshly painted interior with a Spilt bedroom floor plan with tile & laminate flooring thru-out, formal Living Room & Dining Room AND Family Room open to the Large Kitchen with extensive wood cabinets, granite counters, breakfast bar, stainless appliances & pass thru to the lanai. The master suite features his and hers walk in closets, dual sinks, tub and separate shower. There are two additional bedrooms, both with walk in closets which share a pool-access bath. Your living area extends to the spacious lanai and pool area (grill included) with sliders in the Master bedroom, Living & Family room as well as one of the guest bedrooms. The lanai has roll-down hurricane protection screens for super-easy convenience! Located minutes from shopping, dining, I-75, golf courses, fishing, boat ramps and downtown Punta Gorda. This home will not last, book your showing today! Seller has Request all Highest and Final offers be presented no Later Sunday 10/17/21 at 5pm EST Offers will be discuss with estate. Buyers and other offers will be notified by Monday at 10am
Additional Information
- Taxes
- $2218
- Minimum Lease
- No Minimum
- HOA Fee
- $125
- HOA Payment Schedule
- Annually
- Community Features
- No Deed Restriction
- Property Description
- One Story
- Zoning
- RSF3.5
- Interior Layout
- Cathedral Ceiling(s), Ceiling Fans(s), Kitchen/Family Room Combo, Split Bedroom, Stone Counters, Walk-In Closet(s)
- Interior Features
- Cathedral Ceiling(s), Ceiling Fans(s), Kitchen/Family Room Combo, Split Bedroom, Stone Counters, Walk-In Closet(s)
- Floor
- Ceramic Tile, Laminate
- Appliances
- Dishwasher, Electric Water Heater, Microwave, Range, Refrigerator
- Utilities
- Public
- Heating
- Central
- Air Conditioning
- Central Air
- Exterior Construction
- Block
- Exterior Features
- Other
- Roof
- Shingle
- Foundation
- Slab
- Pool
- Private
- Pool Type
- In Ground, Screen Enclosure
- Garage Carport
- 2 Car Garage
- Garage Spaces
- 2
- Garage Dimensions
- 21x24
- Pets
- Allowed
- Flood Zone Code
- X
- Parcel ID
- 402303176001
- Legal Description
- PGI 020 0548 0021 PUNTA GORDA ISLES SEC20 BLK548 LT21 679/328 866/646 929/1845 1062/1387 2927/681
Mortgage Calculator
Listing courtesy of RE/MAX PALM REALTY. Selling Office: ALLISON JAMES ESTATES & HOMES.
StellarMLS is the source of this information via Internet Data Exchange Program. All listing information is deemed reliable but not guaranteed and should be independently verified through personal inspection by appropriate professionals. Listings displayed on this website may be subject to prior sale or removal from sale. Availability of any listing should always be independently verified. Listing information is provided for consumer personal, non-commercial use, solely to identify potential properties for potential purchase. All other use is strictly prohibited and may violate relevant federal and state law. Data last updated on
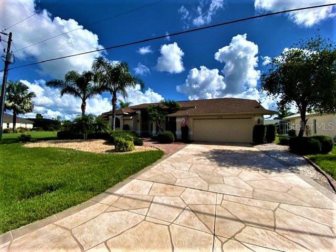
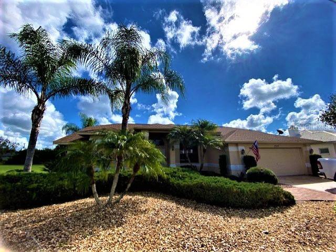
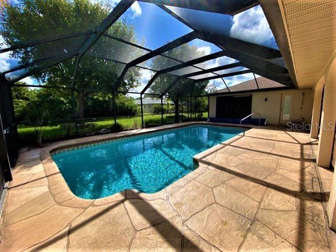
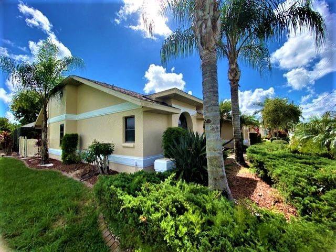
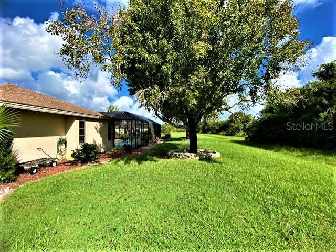
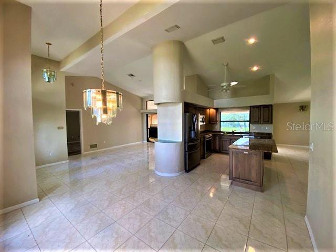
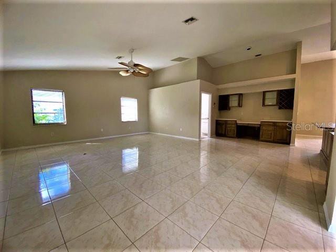
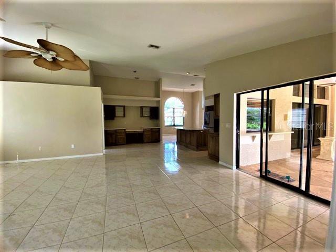
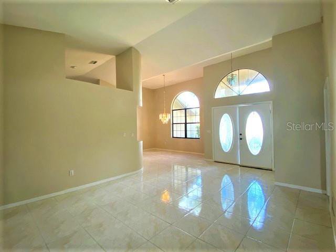
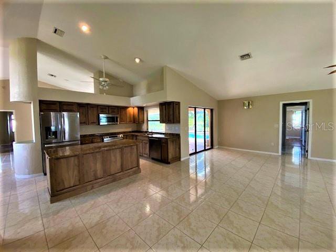
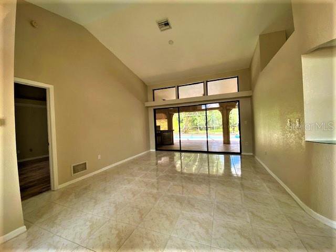
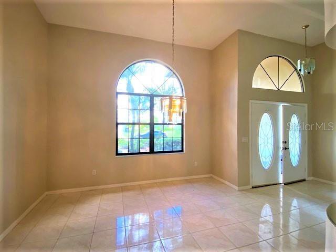
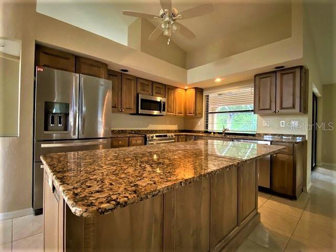
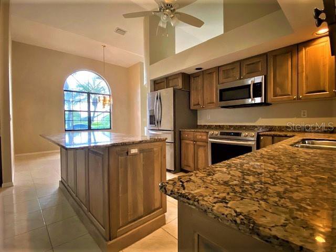
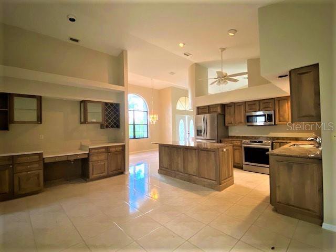
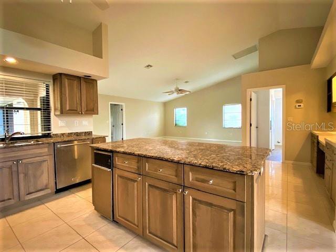
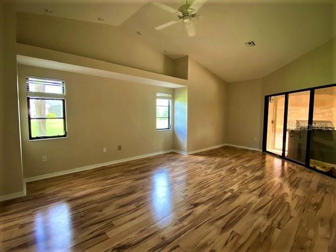
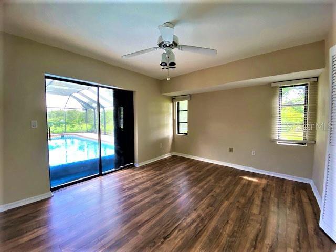
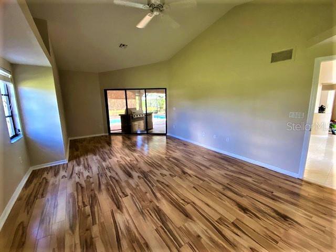
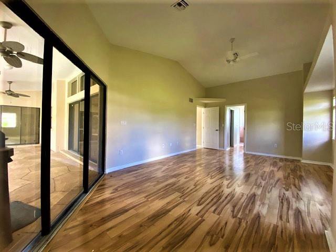
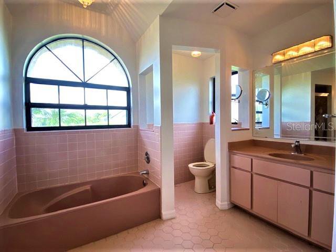
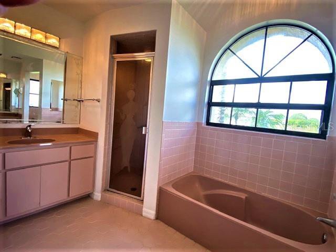
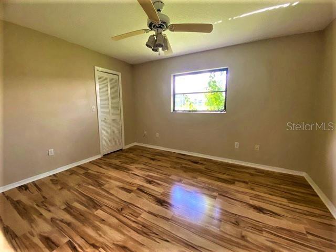
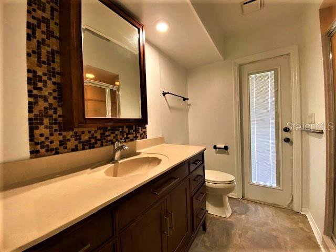
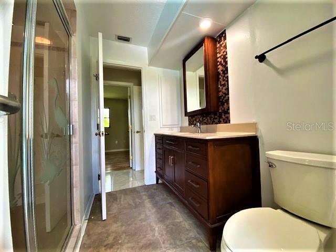
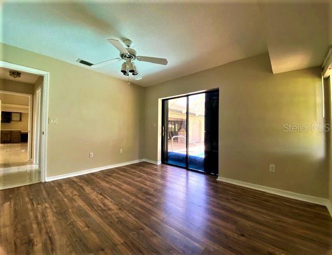
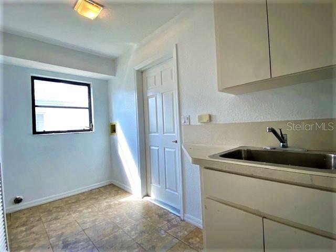
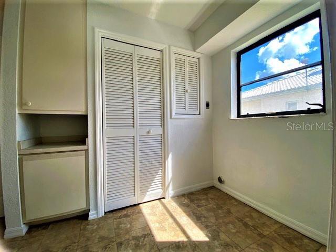
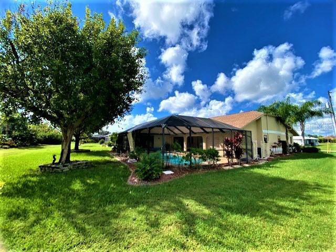
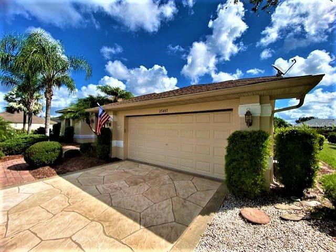
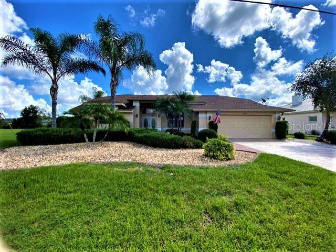
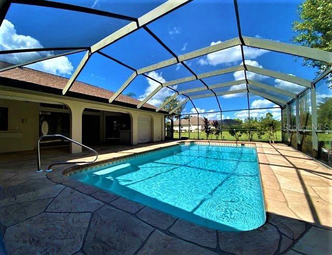
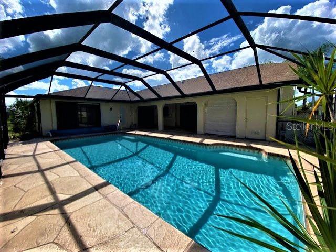
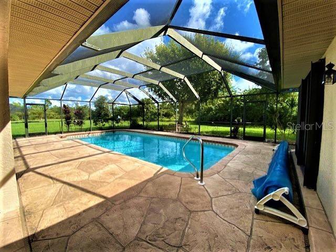
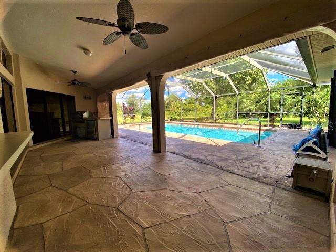
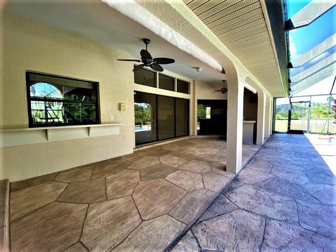
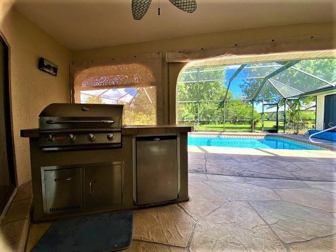
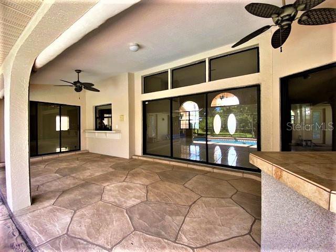
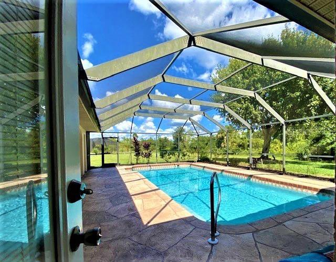
/t.realgeeks.media/thumbnail/iffTwL6VZWsbByS2wIJhS3IhCQg=/fit-in/300x0/u.realgeeks.media/livebythegulf/web_pages/l2l-banner_800x134.jpg)