2433 Rio De Janeiro Avenue, Punta Gorda, FL 33983
- $459,000
- 3
- BD
- 2
- BA
- 2,080
- SqFt
- Sold Price
- $459,000
- List Price
- $459,000
- Status
- Sold
- Days on Market
- 28
- Closing Date
- May 27, 2022
- MLS#
- C7450084
- Property Style
- Single Family
- New Construction
- Yes
- Year Built
- 2022
- Bedrooms
- 3
- Bathrooms
- 2
- Living Area
- 2,080
- Lot Size
- 9,598
- Acres
- 0.22
- Total Acreage
- 0 to less than 1/4
- Legal Subdivision Name
- Deep Creek
- Community Name
- Deep Creek
- MLS Area Major
- Punta Gorda
Property Description
Under Construction. AMAZING Custom POOL home in desirable Deep Creek. Enter through double lead glass doors to spacious great room with high architectural ceilings. Immediate view to the beautiful lanai. Impressive Hurricane Impact Windows and sliding glass doors! 7 foot interior doors. Granite countertops and solid wood, soft close cabinetry throughout. Stainless steel appliances, wood plank tile floor, 5 1/4 base boards. Guest bath with designer arched bath tile ceiling and overhead plumbing. Pool area and lanai with brick paver deck. Custom pool with a ribbon waterfall feature! This Remarkable builder offers supreme quality and high end finishes. This home is located in the exclusive deed restricted Deep Creek community. Live the Florida dream in this new DREAM HOME! FLOOR Plan in attachments. **To be COMPLETED 3/31/22** ***Photo's of previously constructed home. This home is updated to include a pass through wall opening from the kitchen to the dining room. The cabinets will be shaker style and the interior wall color will be a coastal light gray. Floor plan in attachments*
Additional Information
- Taxes
- $586
- Minimum Lease
- No Minimum
- HOA Fee
- $145
- HOA Payment Schedule
- Annually
- Community Features
- No Deed Restriction
- Zoning
- RSF3.5
- Interior Layout
- Cathedral Ceiling(s), Ceiling Fans(s), High Ceilings, Open Floorplan, Solid Wood Cabinets, Stone Counters
- Interior Features
- Cathedral Ceiling(s), Ceiling Fans(s), High Ceilings, Open Floorplan, Solid Wood Cabinets, Stone Counters
- Floor
- Carpet, Tile
- Appliances
- Dishwasher, Electric Water Heater, Microwave, Range, Refrigerator
- Utilities
- Public
- Heating
- Central
- Air Conditioning
- Central Air
- Exterior Construction
- Block
- Exterior Features
- Rain Gutters, Sidewalk, Sliding Doors
- Roof
- Shingle
- Foundation
- Slab
- Pool
- Private
- Pool Type
- Gunite, In Ground
- Garage Carport
- 2 Car Garage
- Garage Spaces
- 2
- Garage Dimensions
- 20x22
- Pets
- Allowed
- Flood Zone Code
- X
- Parcel ID
- 402316451002
- Legal Description
- PGI 023 0809 0007
Mortgage Calculator
Listing courtesy of COLDWELL BANKER SUNSTAR REALTY. Selling Office: .
StellarMLS is the source of this information via Internet Data Exchange Program. All listing information is deemed reliable but not guaranteed and should be independently verified through personal inspection by appropriate professionals. Listings displayed on this website may be subject to prior sale or removal from sale. Availability of any listing should always be independently verified. Listing information is provided for consumer personal, non-commercial use, solely to identify potential properties for potential purchase. All other use is strictly prohibited and may violate relevant federal and state law. Data last updated on
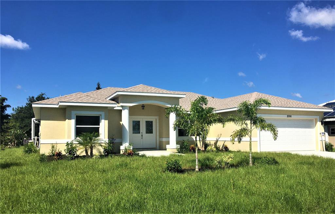

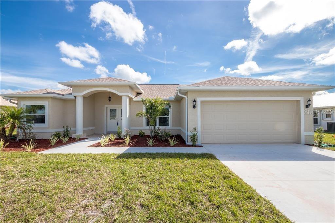
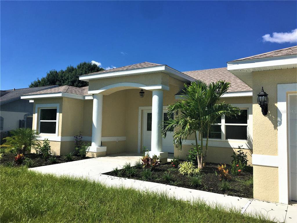
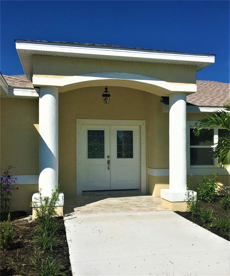
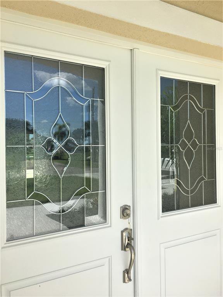
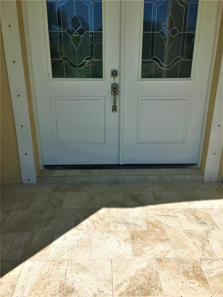
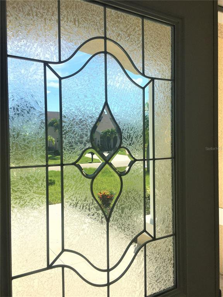
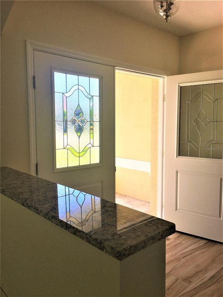
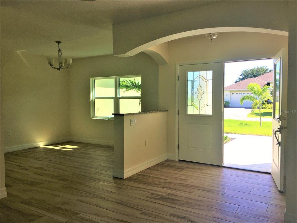
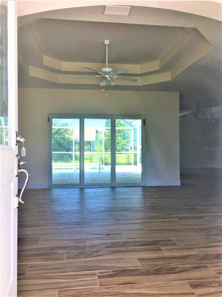
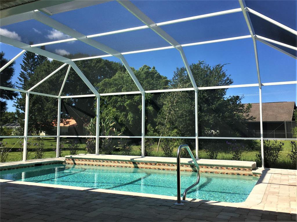

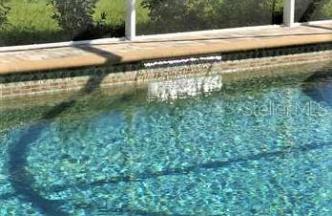
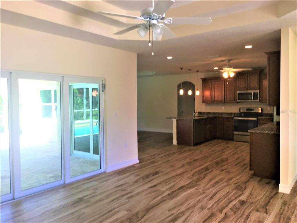
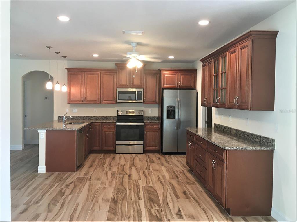
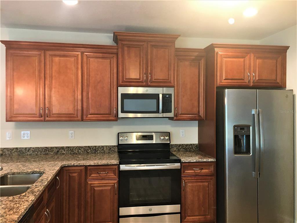
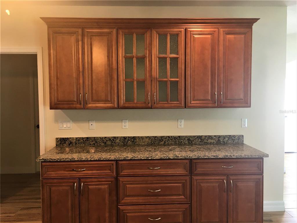

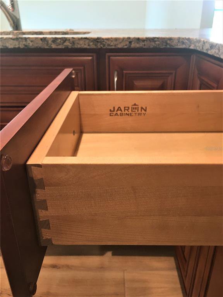
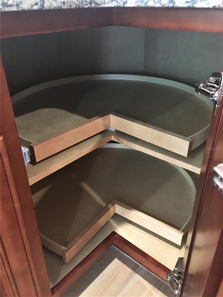
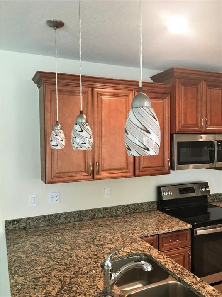
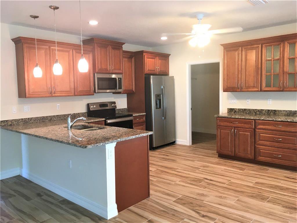
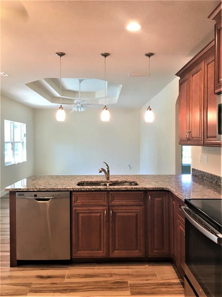
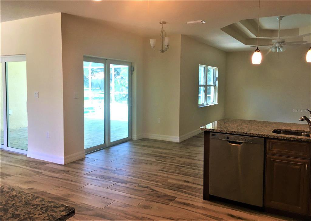
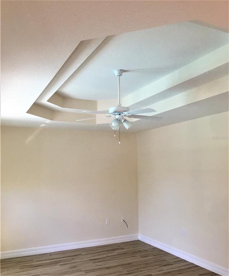
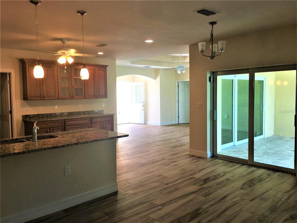
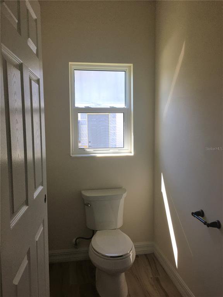

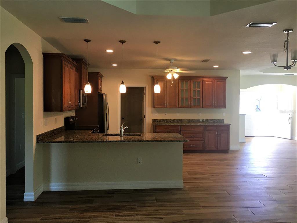

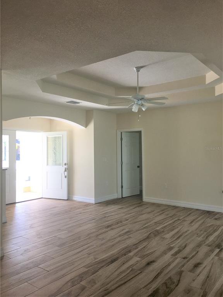
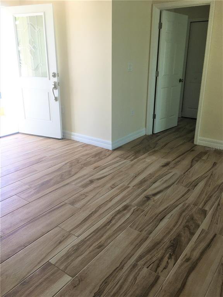
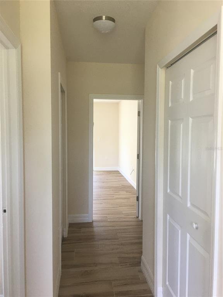
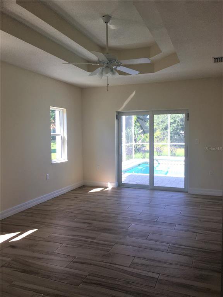
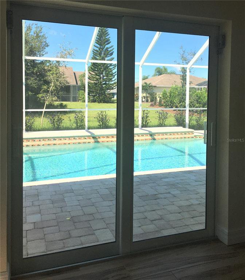


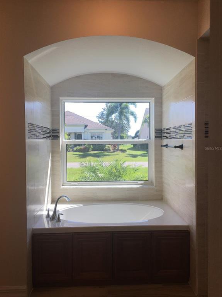
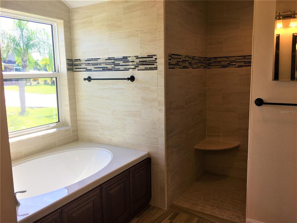
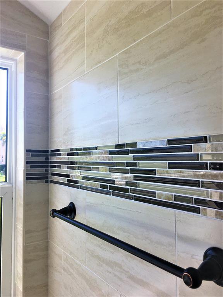
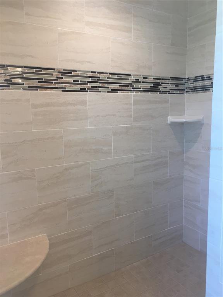
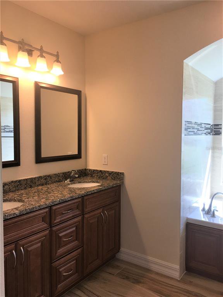
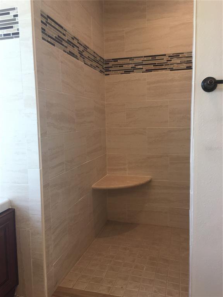
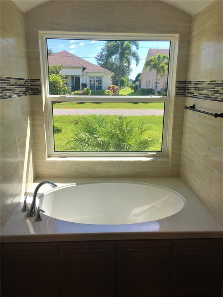

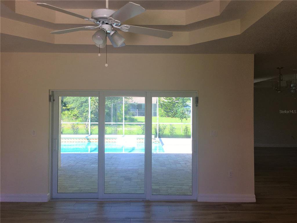
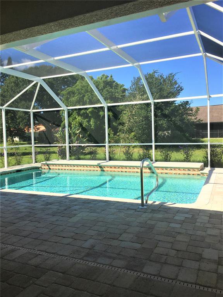
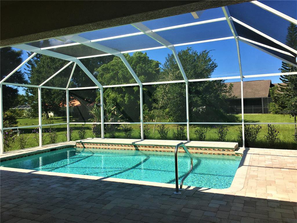
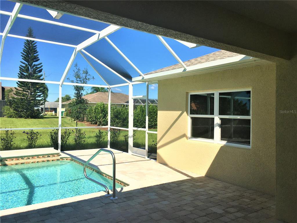
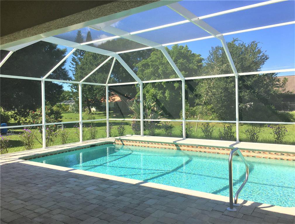
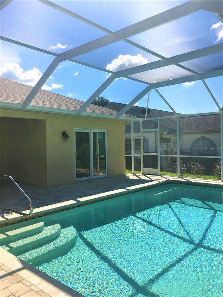

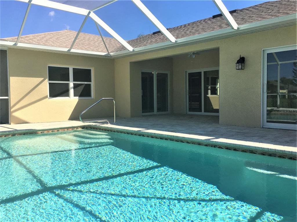
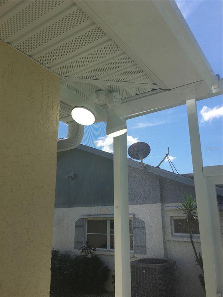
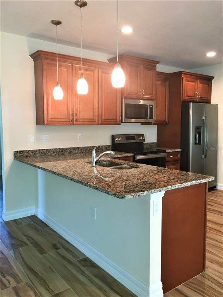
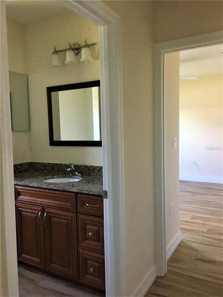
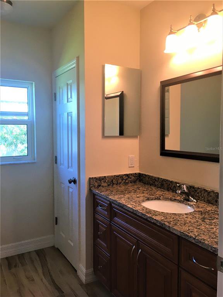
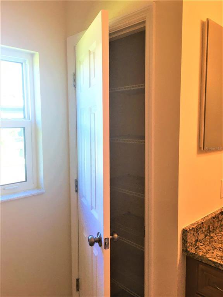
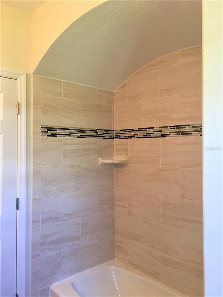
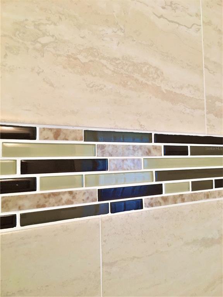
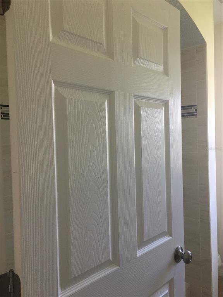
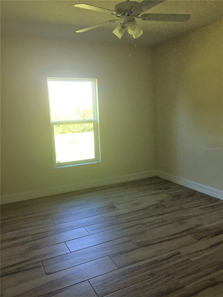

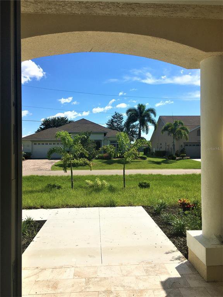
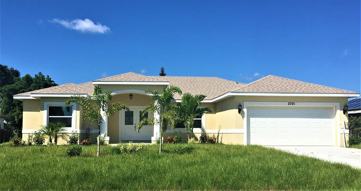
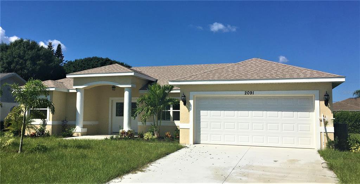
/t.realgeeks.media/thumbnail/iffTwL6VZWsbByS2wIJhS3IhCQg=/fit-in/300x0/u.realgeeks.media/livebythegulf/web_pages/l2l-banner_800x134.jpg)