4611 Grassy Point Boulevard, Port Charlotte, FL 33952
- $965,100
- 5
- BD
- 4.5
- BA
- 3,955
- SqFt
- Sold Price
- $965,100
- List Price
- $1,025,000
- Status
- Sold
- Days on Market
- 103
- Closing Date
- Feb 24, 2022
- MLS#
- C7449313
- Property Style
- Single Family
- Year Built
- 2000
- Bedrooms
- 5
- Bathrooms
- 4.5
- Baths Half
- 1
- Living Area
- 3,955
- Lot Size
- 25,154
- Acres
- 0.58
- Total Acreage
- 1/2 to less than 1
- Legal Subdivision Name
- Grassy Point Estates
- Community Name
- Grassy Point Estates
- MLS Area Major
- Port Charlotte
Property Description
Welcome to paradise!! You are going to LOVE this luxury estate home located in the gated sailboat water marina community of Grassy Point. You will be minutes from the Peace River & Charlotte Harbor and then into the Gulf! The property includes a deeded boat slip with a 10,000# lift. Perfectly appointed courtyard home (pool in the center of the outdoor space) - it is absolutely wonderful for entertaining, for a quiet evening at home, for boating and fishing and for enjoying your own tropical paradise pool with total privacy. An apartment with separate entrance - current owners "she shed" accommodates guests with their own en suite bath, kitchenette and studio. Located on one side of the pool with the entrance to the main home on the opposite side. The minute you enter you'll enjoy the open floorplan, spacious layout, and bright, inviting feeling. Relax in the family room off the gourmet chef's kitchen which features stone counters, Sub-Zero frig, SS appliances, a breakfast bar and easy access to the dining room. And the dining room is off the formal living room so everybody wins! The master is on the first floor and upstairs are three guest rooms, a spacious tv room and baths for all. Beautiful views will take your breath away.
Additional Information
- Taxes
- $11567
- Minimum Lease
- 1-2 Years
- HOA Fee
- $1,376
- HOA Payment Schedule
- Quarterly
- Maintenance Includes
- Guard - 24 Hour, Common Area Taxes, Insurance, Maintenance Grounds, Private Road, Security, Sewer, Trash, Water
- Other Fees Term
- Quarterly
- Community Features
- Buyer Approval Required, Deed Restrictions, Gated, Water Access, Waterfront, Gated Community
- Zoning
- PD
- Interior Layout
- Ceiling Fans(s), Coffered Ceiling(s), Eat-in Kitchen, High Ceilings, Kitchen/Family Room Combo, Living Room/Dining Room Combo, Master Bedroom Main Floor, Open Floorplan, Solid Wood Cabinets, Split Bedroom, Stone Counters, Thermostat, Tray Ceiling(s), Window Treatments
- Interior Features
- Ceiling Fans(s), Coffered Ceiling(s), Eat-in Kitchen, High Ceilings, Kitchen/Family Room Combo, Living Room/Dining Room Combo, Master Bedroom Main Floor, Open Floorplan, Solid Wood Cabinets, Split Bedroom, Stone Counters, Thermostat, Tray Ceiling(s), Window Treatments
- Floor
- Carpet, Ceramic Tile, Laminate
- Appliances
- Built-In Oven, Cooktop, Dishwasher, Disposal, Dryer, Electric Water Heater, Microwave, Refrigerator, Washer
- Utilities
- BB/HS Internet Available, Cable Connected, Electricity Connected, Phone Available, Public, Sewer Connected, Street Lights, Water Connected
- Heating
- Central, Electric, Zoned
- Air Conditioning
- Central Air, Zoned
- Exterior Construction
- Block, Stucco
- Exterior Features
- Irrigation System, Lighting, Outdoor Grill, Outdoor Kitchen, Outdoor Shower, Rain Gutters
- Roof
- Tile
- Foundation
- Basement, Crawlspace, Slab
- Pool
- Private
- Pool Type
- Gunite, Heated, In Ground, Lighting
- Garage Carport
- 3 Car Garage
- Garage Spaces
- 3
- Garage Features
- Oversized
- Elementary School
- Meadow Park Elementary
- Middle School
- Port Charlotte Middle
- High School
- Charlotte High
- Water Name
- Grassy Point Marina
- Water Extras
- Bridges - No Fixed Bridges, Dock - Concrete, Dock - Slip Deeded On-Site, Dock w/Electric, Lift, Sailboat Water, Seawall - Concrete
- Water View
- Marina
- Water Access
- Bay/Harbor, Marina
- Water Frontage
- Bay/Harbor
- Pets
- Allowed
- Flood Zone Code
- 11 AE
- Parcel ID
- 402234126006
- Legal Description
- GPE 000 0000 0020 GRASSY POINT ESTS LT 20 1088/804-9 1680/767 1680/772DS#A20 1856/151-DS#A-2 1871/668-DS-A2 1871/670 3330/767 CT3809/2199 3918/917 3970/1124 3991/2004 3999/510 4055/1869
Mortgage Calculator
Listing courtesy of RE/MAX PALM PCS. Selling Office: RE/MAX ANCHOR REALTY.
StellarMLS is the source of this information via Internet Data Exchange Program. All listing information is deemed reliable but not guaranteed and should be independently verified through personal inspection by appropriate professionals. Listings displayed on this website may be subject to prior sale or removal from sale. Availability of any listing should always be independently verified. Listing information is provided for consumer personal, non-commercial use, solely to identify potential properties for potential purchase. All other use is strictly prohibited and may violate relevant federal and state law. Data last updated on

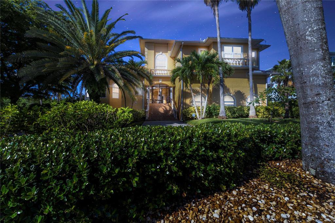
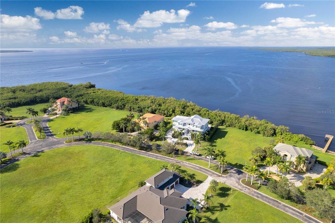
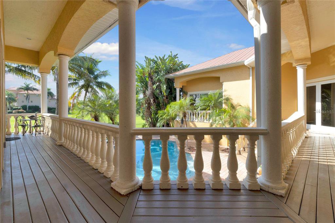
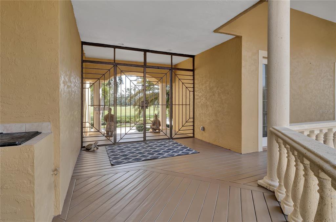
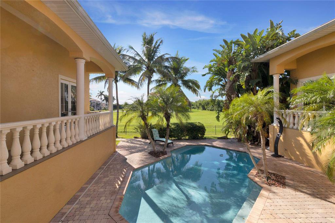
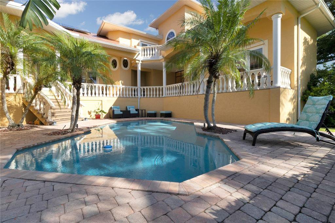
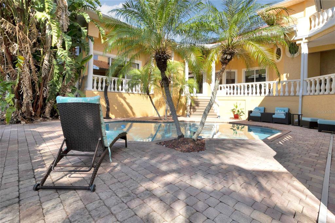
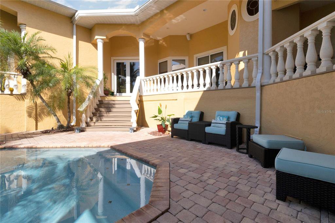
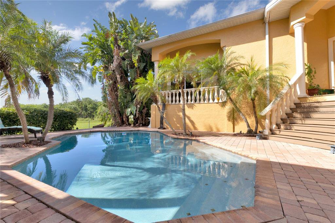
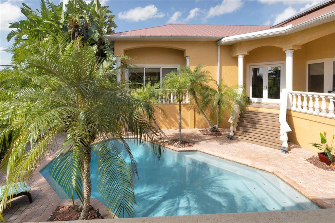
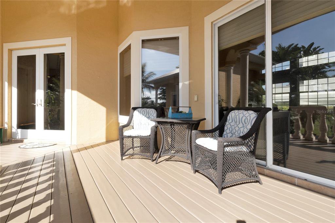
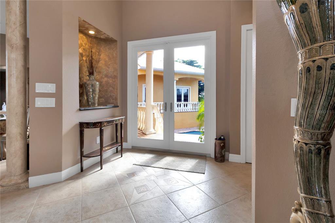
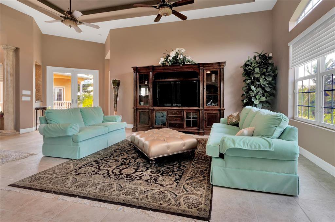
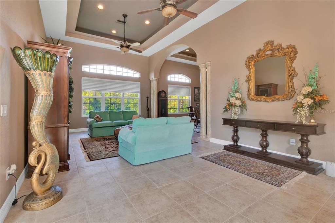
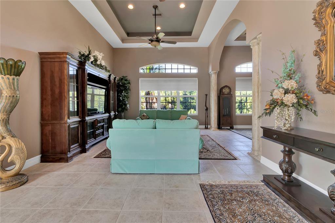
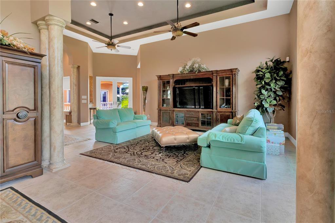
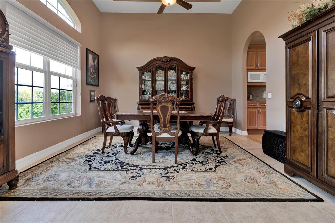
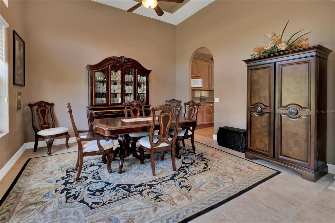
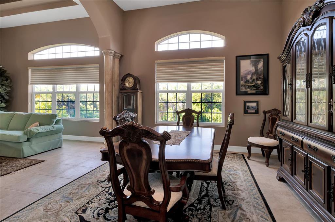
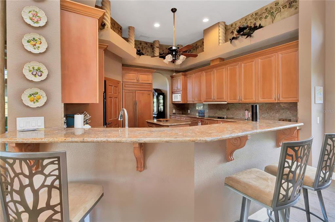
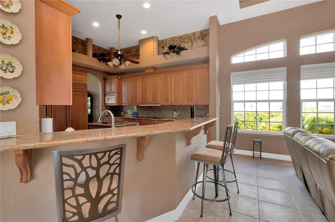
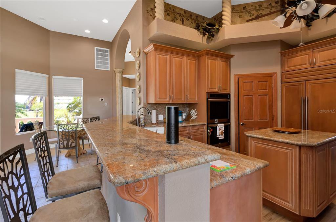
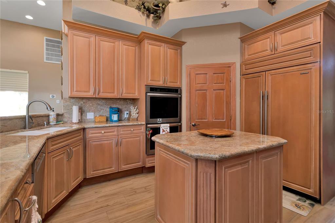
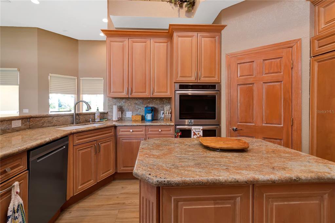
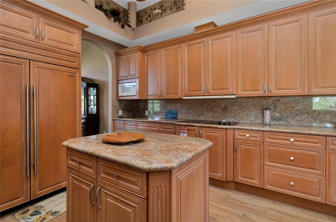
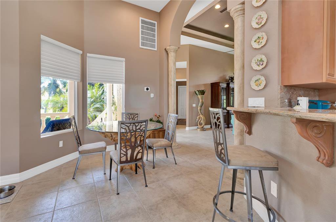
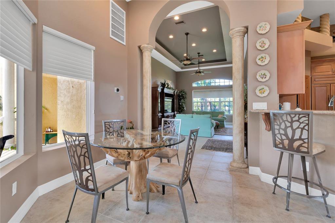
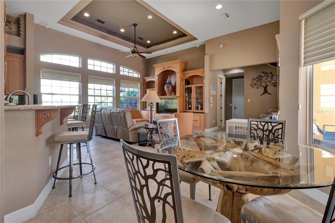
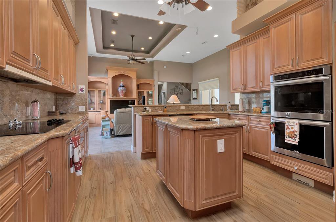
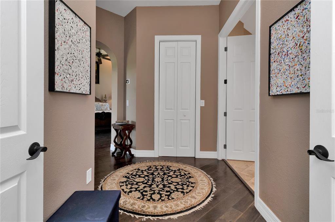
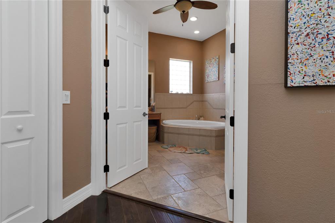
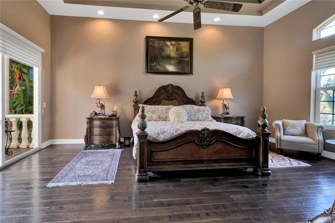

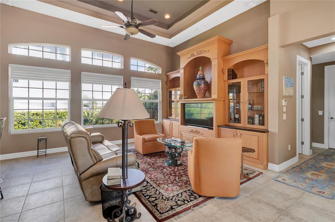
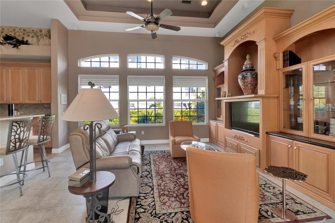
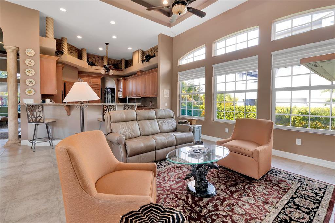
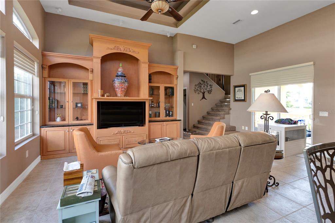
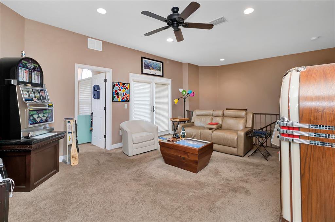

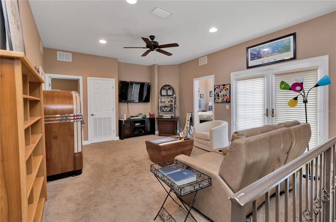

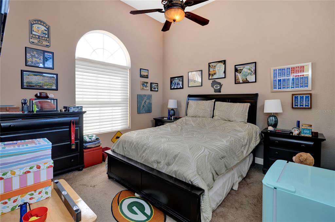
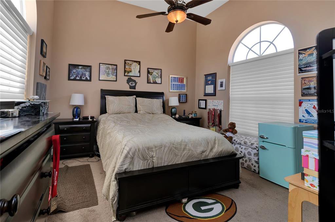
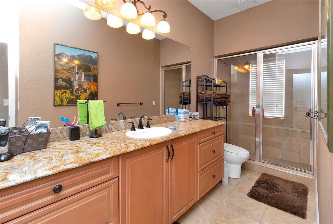
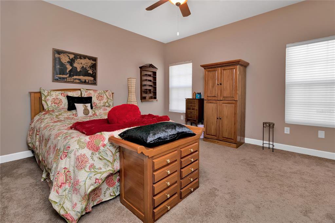
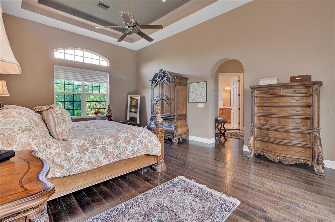
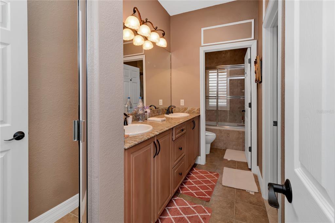
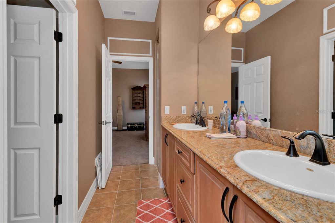
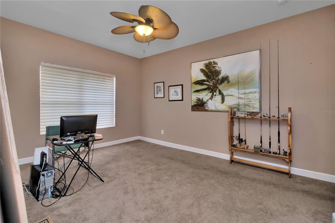
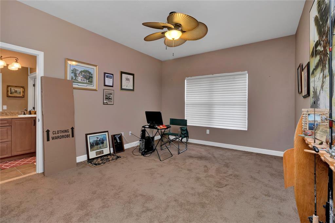
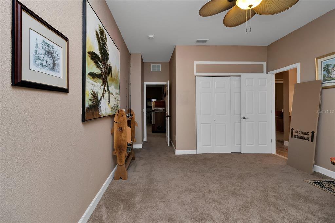
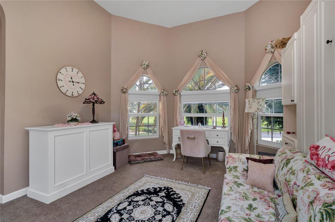
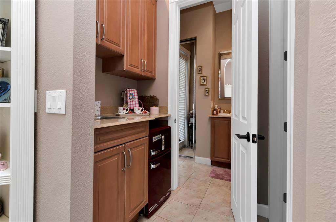
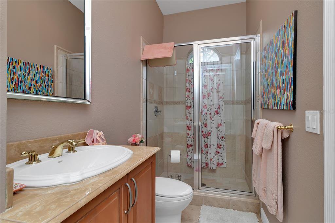
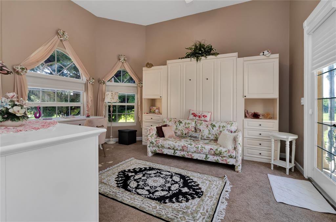
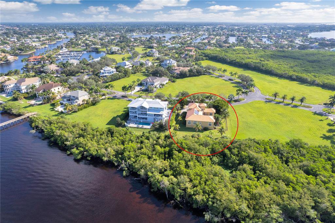
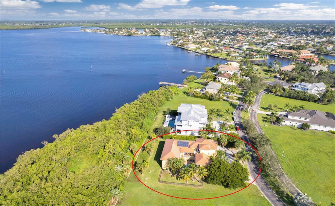
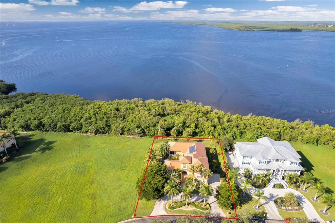
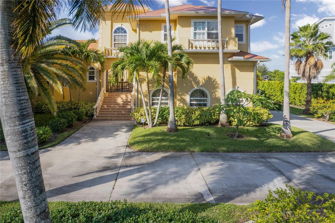
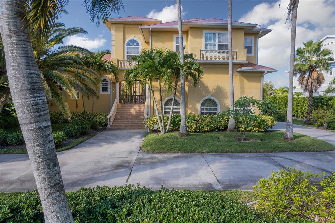
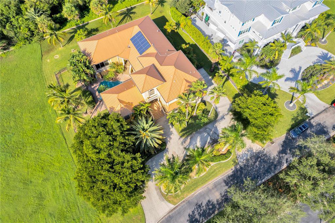
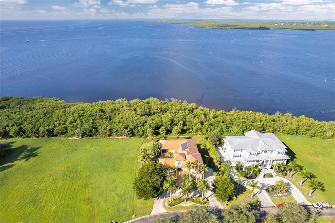
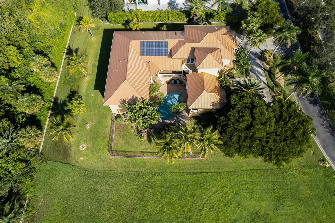
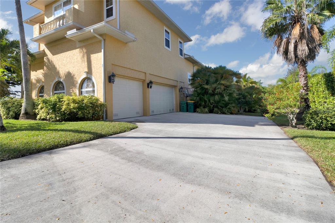
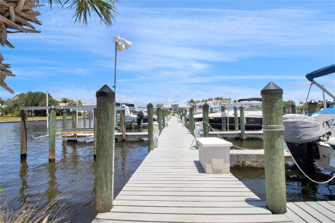
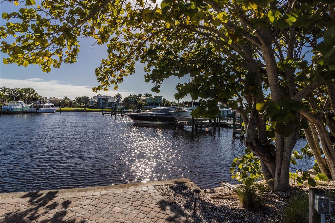
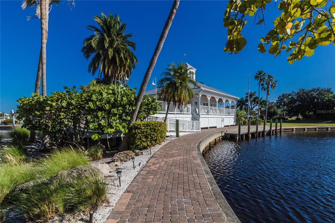
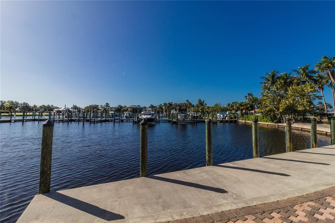
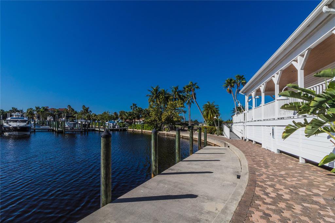
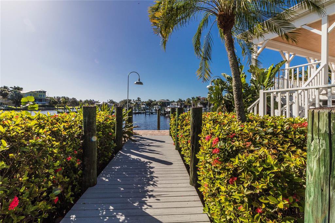
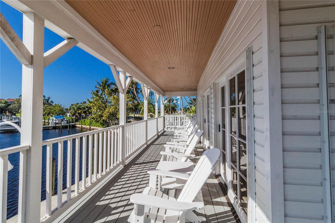
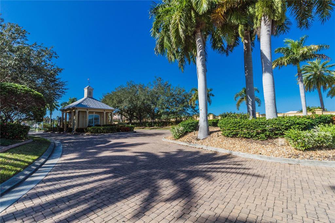
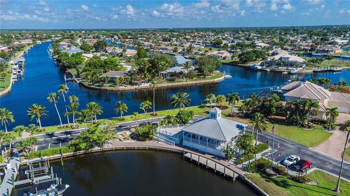
/t.realgeeks.media/thumbnail/iffTwL6VZWsbByS2wIJhS3IhCQg=/fit-in/300x0/u.realgeeks.media/livebythegulf/web_pages/l2l-banner_800x134.jpg)