2744 Phoenix Palm Terrace, North Port, FL 34288
- $410,000
- 3
- BD
- 2
- BA
- 1,658
- SqFt
- Sold Price
- $410,000
- List Price
- $405,000
- Status
- Sold
- Days on Market
- 58
- Closing Date
- Dec 23, 2021
- MLS#
- C7449243
- Property Style
- Single Family
- Year Built
- 2004
- Bedrooms
- 3
- Bathrooms
- 2
- Living Area
- 1,658
- Lot Size
- 12,377
- Acres
- 0.28
- Total Acreage
- 1/4 to less than 1/2
- Legal Subdivision Name
- Bobcat Trail
- Community Name
- Bobcat Trail
- MLS Area Major
- North Port
Property Description
HEATED POOL home built in 2004 on an oversized CORNER LOT approximately .28 acres in the gated community of Bobcat Trail!! This 1600+ square foot home boasts high ceilings, sunburst windows for abundant natural lighting, split bedrooms, ACCORDION HURRICANE SHUTTERS, an inside laundry room, a lovely leaded glass entry door, high 9 foot ceilings and arched entryways! The oversized heated pool features a spa with an ambient waterfall feature! PLUS, there is PLENTY of space to entertain your family and friends with the covered deck space that runs the entire length of the pool - WOW! The dining room has a pocket slider to the pool perfect for bringing the outdoors in. The kitchen has a large breakfast bar, Corian counters, a pass through window to the pool, a gas stove and a closet pantry! The master bedroom showcases his and hers closets, a slider to the pool deck and an en-suite bathroom with dual sinks, an ample walk-in shower, private commode plus linen closet. NOT IN A FLOOD ZONE and low monthly HOA fees of $180 per month includes lawn/yard maintenance and irrigation from the ponds!! This is the Florida lifestyle you have been dreaming of!
Additional Information
- Taxes
- $5926
- Taxes
- $1,840
- Minimum Lease
- 6 Months
- HOA Fee
- $180
- HOA Payment Schedule
- Monthly
- Maintenance Includes
- Pool, Maintenance Grounds, Trash
- Location
- Corner Lot
- Community Features
- Deed Restrictions, Fitness Center, Gated, Golf Carts OK, Irrigation-Reclaimed Water, Pool, Sidewalks, Tennis Courts, Gated Community
- Property Description
- One Story
- Zoning
- PCDN
- Interior Layout
- High Ceilings, Open Floorplan, Solid Surface Counters, Walk-In Closet(s)
- Interior Features
- High Ceilings, Open Floorplan, Solid Surface Counters, Walk-In Closet(s)
- Floor
- Tile
- Appliances
- Dishwasher, Dryer, Microwave, Range, Refrigerator, Washer
- Utilities
- Cable Connected, Electricity Connected, Sewer Connected, Water Connected
- Heating
- Electric
- Air Conditioning
- Central Air
- Exterior Construction
- Block
- Exterior Features
- Hurricane Shutters, Sidewalk, Sliding Doors
- Roof
- Tile
- Foundation
- Slab
- Pool
- Community, Private
- Pool Type
- Heated, In Ground, Screen Enclosure
- Garage Carport
- 2 Car Garage
- Garage Spaces
- 2
- Garage Dimensions
- 22x20
- Pets
- Allowed
- Pet Size
- Extra Large (101+ Lbs.)
- Flood Zone Code
- X
- Parcel ID
- 1140160802
- Legal Description
- LOT 2 BLK H BOBCAT TRAIL
Mortgage Calculator
Listing courtesy of RE/MAX PALM PCS. Selling Office: RE/MAX PALM REALTY.
StellarMLS is the source of this information via Internet Data Exchange Program. All listing information is deemed reliable but not guaranteed and should be independently verified through personal inspection by appropriate professionals. Listings displayed on this website may be subject to prior sale or removal from sale. Availability of any listing should always be independently verified. Listing information is provided for consumer personal, non-commercial use, solely to identify potential properties for potential purchase. All other use is strictly prohibited and may violate relevant federal and state law. Data last updated on
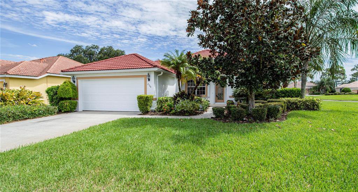
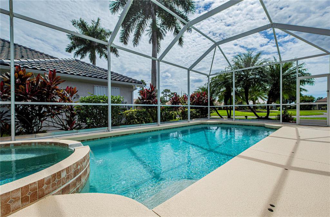
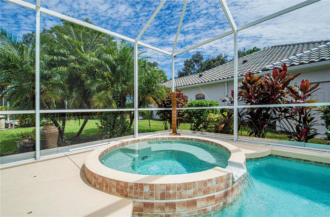

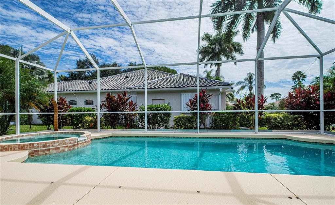
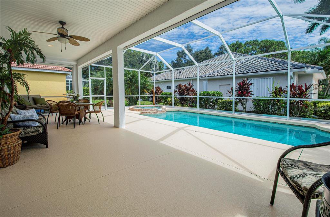
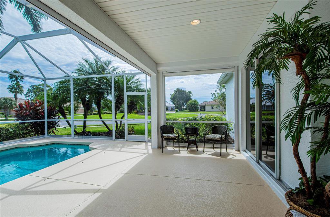
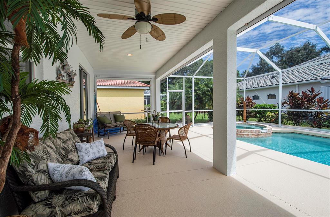
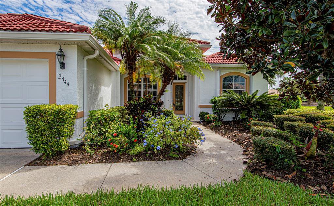
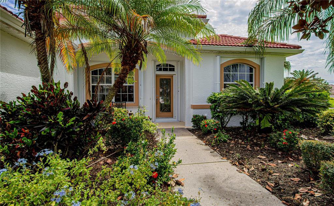
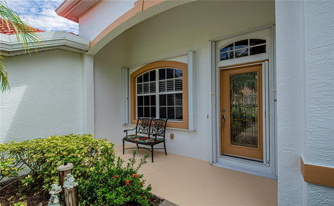
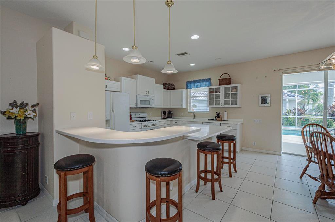
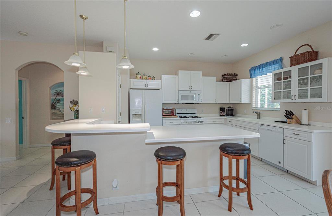
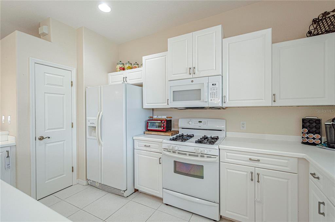
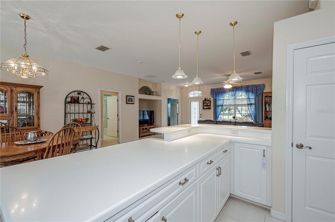
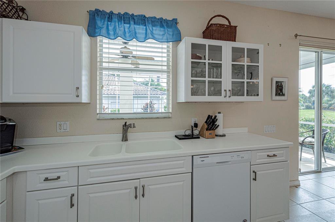
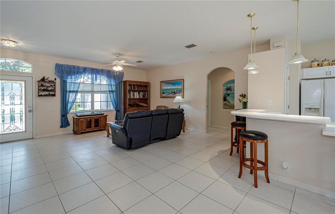
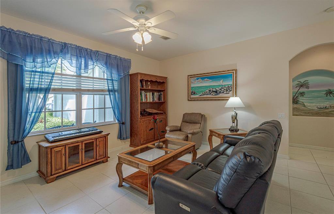
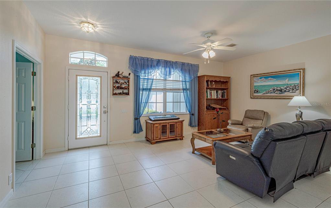
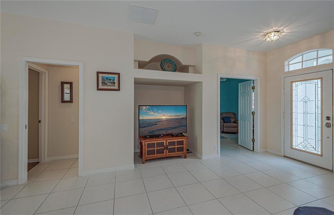
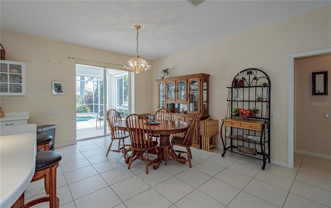
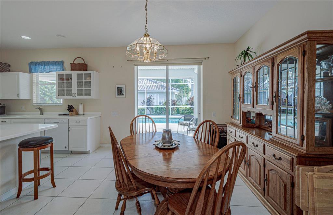
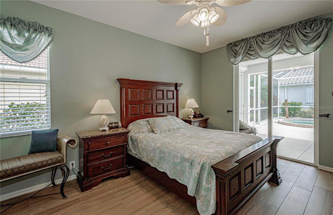
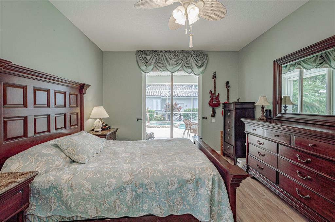
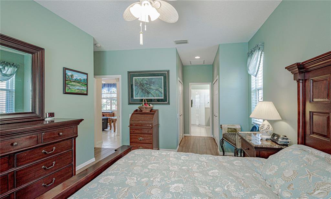
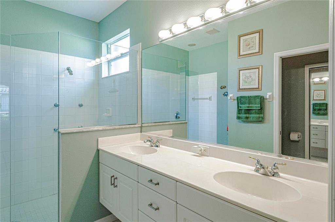
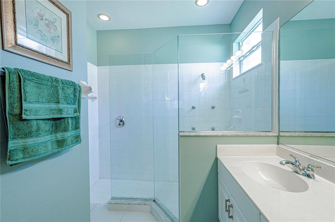
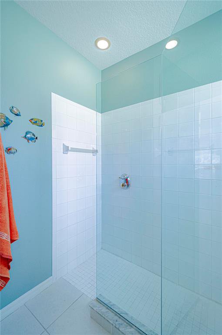
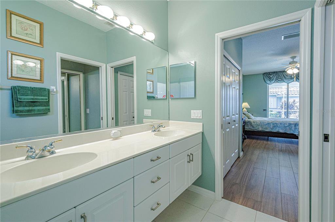
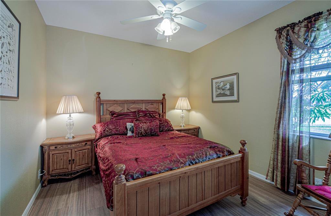
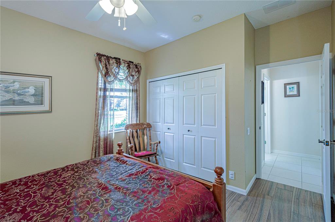
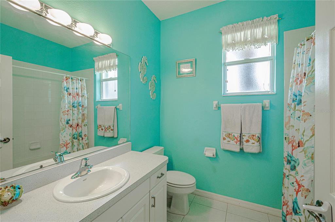
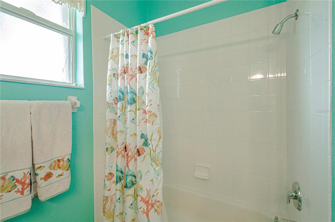
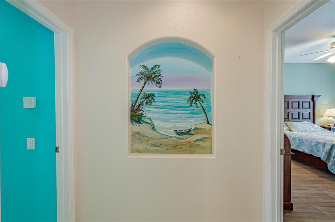
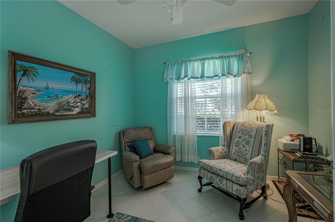
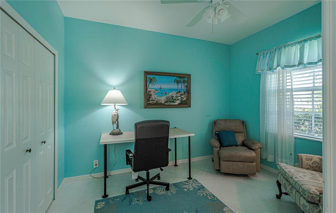
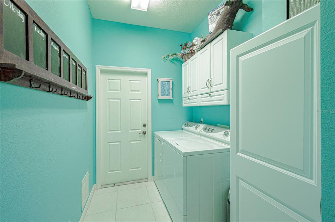
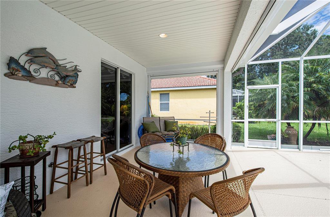
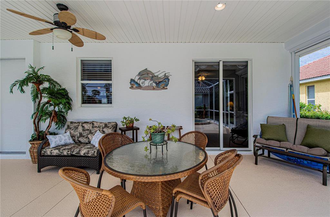
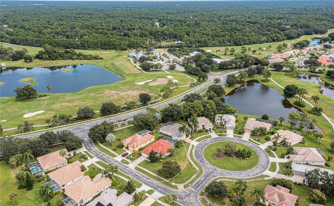
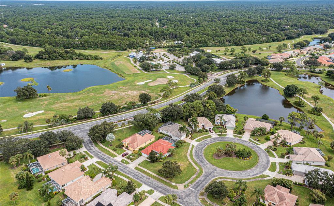
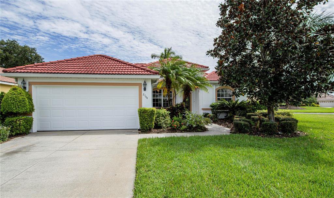
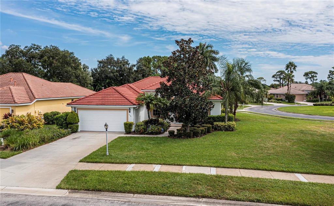
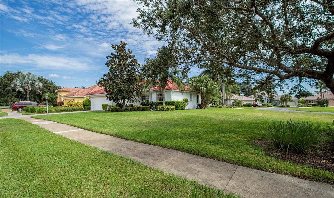
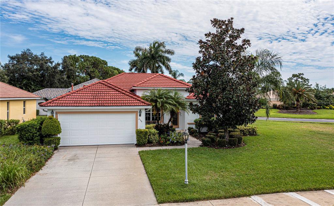
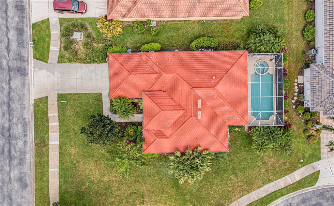
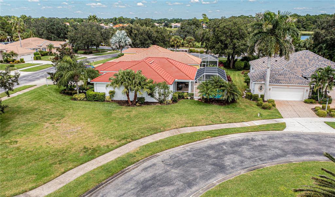
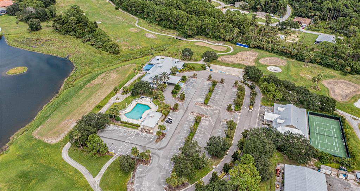
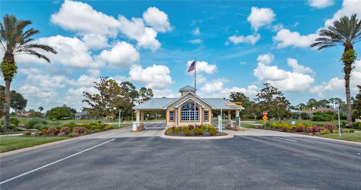
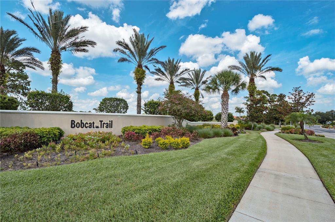
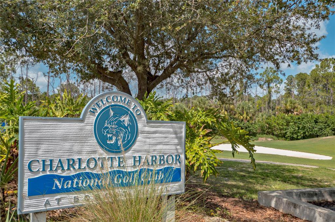
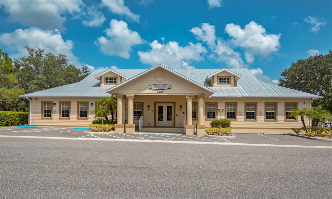
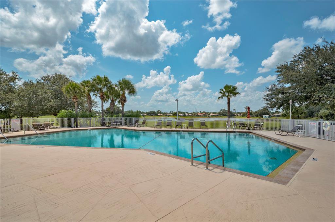
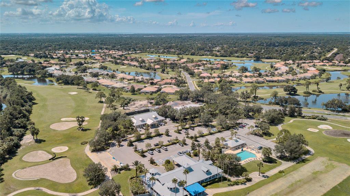
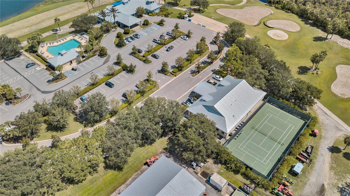
/t.realgeeks.media/thumbnail/iffTwL6VZWsbByS2wIJhS3IhCQg=/fit-in/300x0/u.realgeeks.media/livebythegulf/web_pages/l2l-banner_800x134.jpg)