1167 Jonah Drive, North Port, FL 34289
- $280,000
- 3
- BD
- 2.5
- BA
- 1,446
- SqFt
- Sold Price
- $280,000
- List Price
- $289,900
- Status
- Sold
- Days on Market
- 47
- Closing Date
- Dec 15, 2021
- MLS#
- C7448661
- Property Style
- Townhouse
- Year Built
- 2006
- Bedrooms
- 3
- Bathrooms
- 2.5
- Baths Half
- 1
- Living Area
- 1,446
- Lot Size
- 1,989
- Acres
- 0.05
- Total Acreage
- 0 to less than 1/4
- Building Name
- Na
- Legal Subdivision Name
- Towns At Lakeside
- Complex/Comm Name
- Towns At Lakeside
- Community Name
- Towns At Lakeside
- MLS Area Major
- North Port
Property Description
Welcome home to this beautifully updated town home! This home has been meticulously maintained and is just waiting for its new owners. The kitchen features newer appliances, wood cabinets, and solid surface counter tops. The kitchen overlooks the living room, making entertaining fun and easy! The living room has been updated with an accent wall and an electric fireplace which will stay with the home. Both the master and guest bathrooms upstairs have been remodeled with gorgeous granite vanities and tiled showers. You can move into this home with a peace of mind as the sellers have done many upgrades including: A/C replaced 2021, roof in July 2021, and the water heater replaced in 2019 amongst many other updates. The sellers are also having new carpet installed on the stairs and upstairs hallway in a few weeks. Located in the Towns at Lakeside, there are many amenities to enjoy like the community pool, the fitness center, basketball courts, and tennis courts. If you'd rather relax at home, then you can enjoy sitting on your screened in lanai since there is nobody behind you. Come take a look today before it's gone!
Additional Information
- Taxes
- $2739
- Taxes
- $765
- Minimum Lease
- No Minimum
- Hoa Fee
- $115
- HOA Payment Schedule
- Monthly
- Maintenance Includes
- Pool, Escrow Reserves Fund, Maintenance Structure, Maintenance Grounds, Pool, Recreational Facilities
- Location
- Sidewalk, Paved
- Community Features
- Fitness Center, Playground, Pool, Sidewalks, Special Community Restrictions, Tennis Courts, No Deed Restriction
- Property Description
- Two Story
- Zoning
- PCDN
- Interior Layout
- Ceiling Fans(s), Living Room/Dining Room Combo, Dormitorio Principal Arriba, Solid Surface Counters, Solid Wood Cabinets, Tray Ceiling(s), Walk-In Closet(s)
- Interior Features
- Ceiling Fans(s), Living Room/Dining Room Combo, Dormitorio Principal Arriba, Solid Surface Counters, Solid Wood Cabinets, Tray Ceiling(s), Walk-In Closet(s)
- Floor
- Carpet, Ceramic Tile, Vinyl
- Appliances
- Dishwasher, Dryer, Microwave, Range, Refrigerator, Washer
- Utilities
- Cable Connected, Electricity Connected, Sewer Connected, Water Connected
- Heating
- Central
- Air Conditioning
- Central Air
- Fireplace Description
- Electric, Living Room
- Exterior Construction
- Block
- Exterior Features
- Sidewalk, Sliding Doors
- Roof
- Shingle
- Foundation
- Slab
- Pool
- Community
- Garage Carport
- 1 Car Garage
- Garage Spaces
- 1
- Garage Features
- Driveway, Garage Door Opener
- Pets
- Allowed
- Flood Zone Code
- X
- Parcel ID
- 1116070060
- Legal Description
- LOT 60, TOWNS AT LAKESIDE
Mortgage Calculator
Listing courtesy of RE/MAX PALM REALTY. Selling Office: RE/MAX PALM REALTY.
StellarMLS is the source of this information via Internet Data Exchange Program. All listing information is deemed reliable but not guaranteed and should be independently verified through personal inspection by appropriate professionals. Listings displayed on this website may be subject to prior sale or removal from sale. Availability of any listing should always be independently verified. Listing information is provided for consumer personal, non-commercial use, solely to identify potential properties for potential purchase. All other use is strictly prohibited and may violate relevant federal and state law. Data last updated on
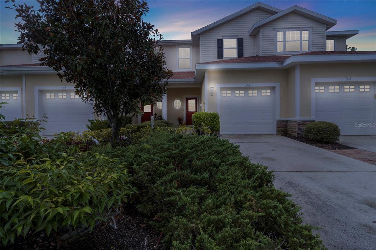
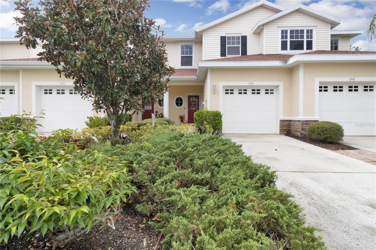
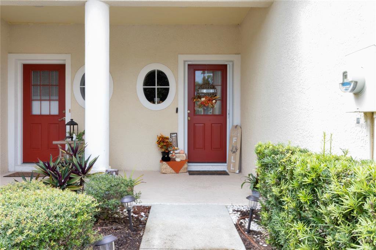
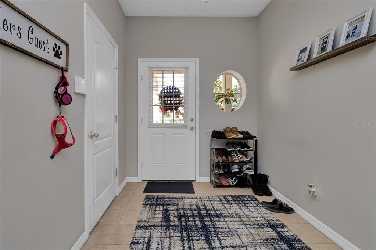
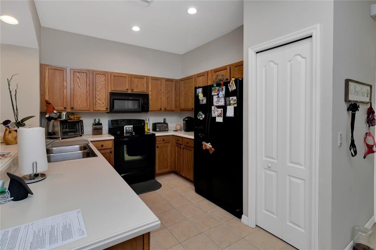
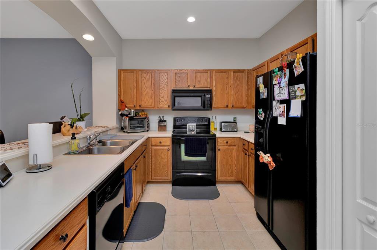
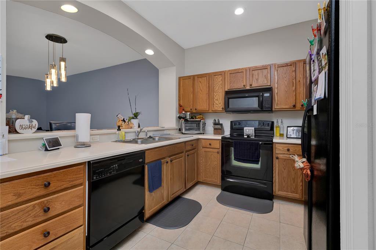
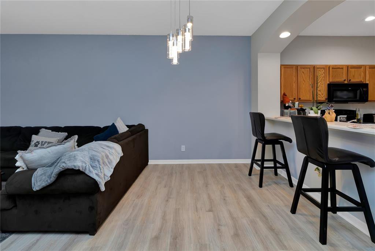
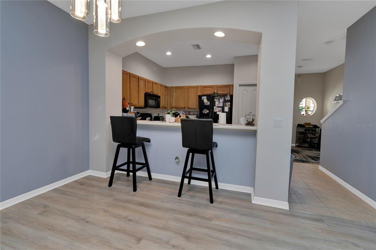
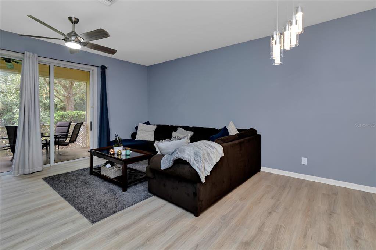
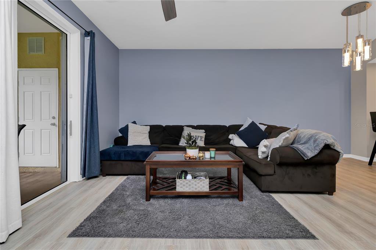
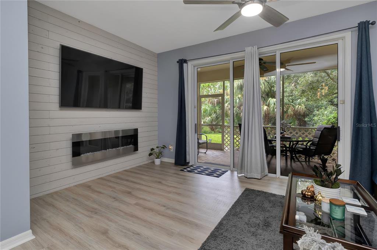
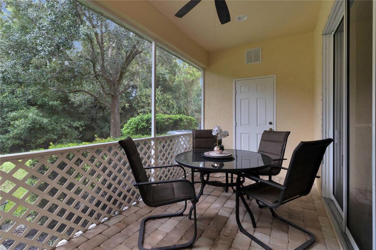
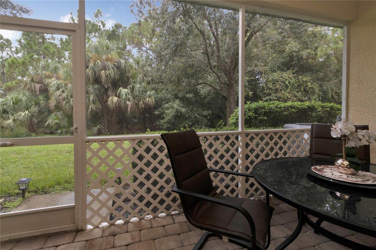
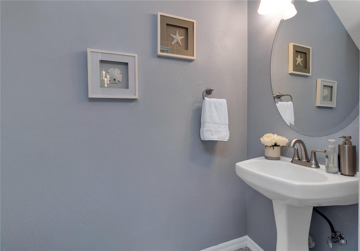
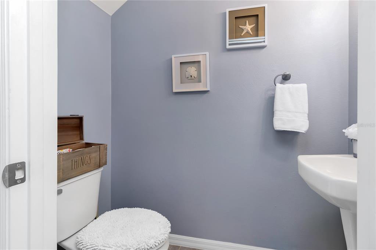
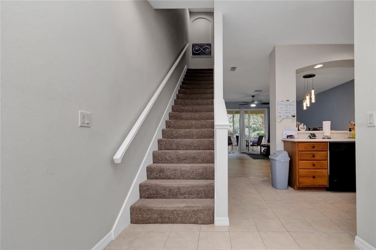
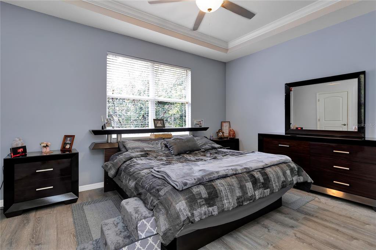
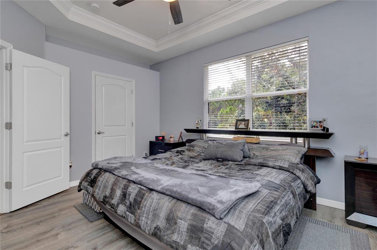
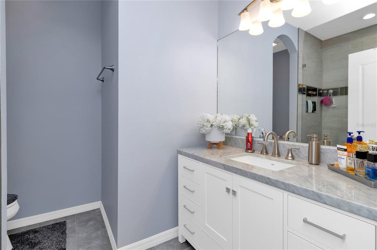
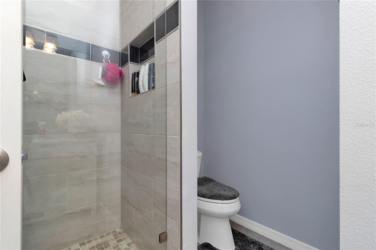
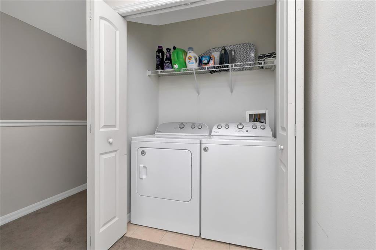
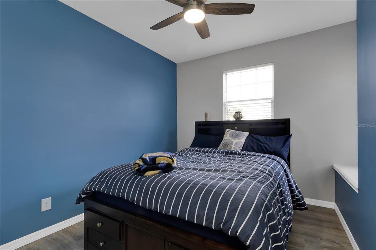
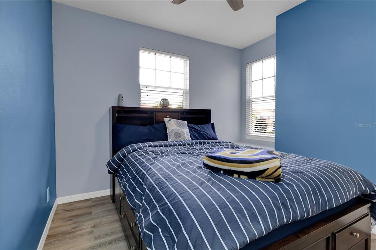
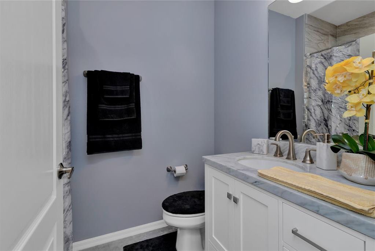
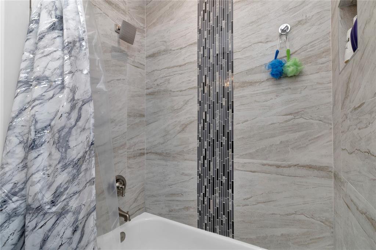
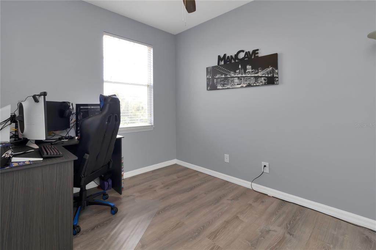
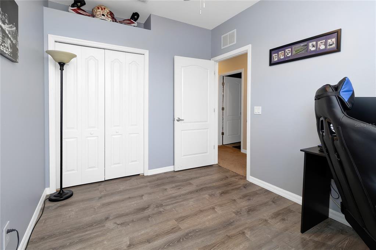
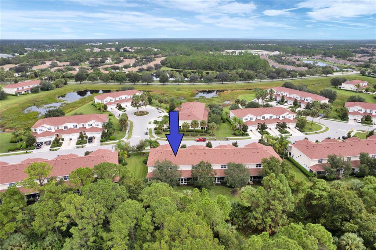
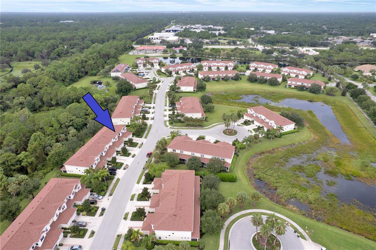
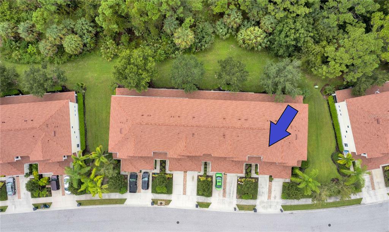

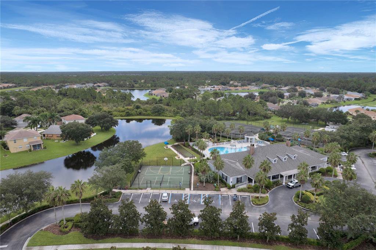
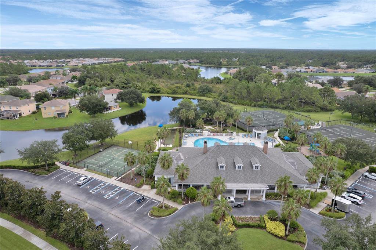
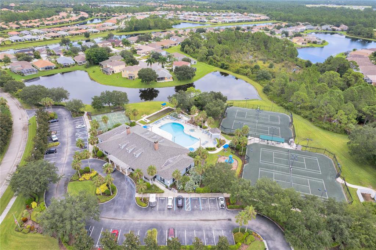
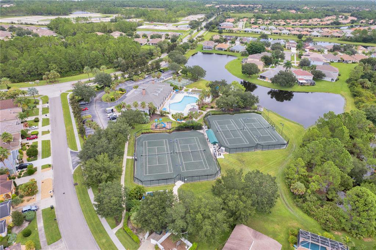
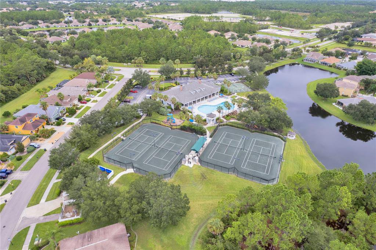
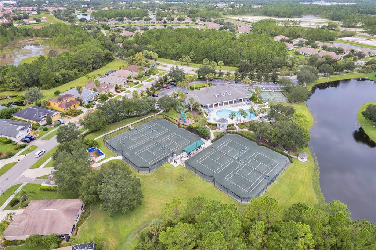
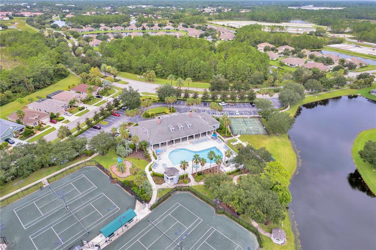
/t.realgeeks.media/thumbnail/iffTwL6VZWsbByS2wIJhS3IhCQg=/fit-in/300x0/u.realgeeks.media/livebythegulf/web_pages/l2l-banner_800x134.jpg)