98 Valdiva Street, Punta Gorda, FL 33983
- $342,000
- 3
- BD
- 2
- BA
- 1,760
- SqFt
- Sold Price
- $342,000
- List Price
- $349,900
- Status
- Sold
- Days on Market
- 15
- Closing Date
- Aug 05, 2021
- MLS#
- C7444827
- Property Style
- Single Family
- Architectural Style
- Florida
- Year Built
- 2006
- Bedrooms
- 3
- Bathrooms
- 2
- Living Area
- 1,760
- Lot Size
- 9,600
- Acres
- 0.22
- Total Acreage
- 0 to less than 1/4
- Legal Subdivision Name
- Punta Gorda Isles Sec 20
- Complex/Comm Name
- Punta Gorda Isles
- Community Name
- Deep Creek
- MLS Area Major
- Punta Gorda
Property Description
BEAUTIFUL 3 Bedroom, 2 Bathroom, & 2 Car Garage Home on a GREENBELT located in desirable Deep Creek. CLICK ON THE VIRTUAL TOUR LINK 1 FOR A 3D INTERACTIVE WALK THROUGH. This lovely home is MOVE-IN READY and has been FRESHLY PAINTED INSIDE & OUT, PROFESSIONALY CLEANED TILE & CARPET, and NEWLY PRESSURE WASHED patio. Featuring a BRIGHT & AIRY open floor plan, high & vaulted ceilings, recessed lighting, and tile flooring throughout main living areas - this is a must see! The SPACIOUS living room is very inviting and offers plenty of space for entertaining w/ a seamless flow into the formal dining room. The large kitchen boasts of plenty of cabinetry for storage, great amount of counterspace, breakfast bar, all appliances, and overlooks the adjoining dinette area! The Master Suite is a fantastic size w/ TWO walk-in closets an attached Master Bathroom w/ dual sinks, a WALK-IN shower, and a SOAKING TUB. The additional bedrooms are on a split floor plan offering GREAT PRIVACY and offer ceiling fans, closets, and close access to the guest bathroom. You will LOVE relaxing on the screened-in back patio that overlooks the POOL & nice sized backyard - perfect for hosting evening BBQ's! INDOOR LAUNDRY ROOM W/ A SINK. MINUTES to I-75, US-41, local favorites such as Fishermen’s Village, Ponce De Leon Park, shopping & boutiques, fine & casual dining and LIVE entertainment. Schedule your showing TODAY!
Additional Information
- Taxes
- $4006
- Minimum Lease
- No Minimum
- HOA Fee
- $115
- HOA Payment Schedule
- Annually
- Location
- In County, Paved
- Community Features
- Deed Restrictions
- Property Description
- One Story
- Zoning
- RSF3.5
- Interior Layout
- Ceiling Fans(s), Eat-in Kitchen, High Ceilings, Living Room/Dining Room Combo, Open Floorplan, Split Bedroom, Vaulted Ceiling(s)
- Interior Features
- Ceiling Fans(s), Eat-in Kitchen, High Ceilings, Living Room/Dining Room Combo, Open Floorplan, Split Bedroom, Vaulted Ceiling(s)
- Floor
- Carpet, Tile
- Appliances
- Dishwasher, Microwave, Range, Refrigerator
- Utilities
- BB/HS Internet Available, Cable Available, Electricity Connected, Phone Available, Water Connected
- Heating
- Central, Electric
- Air Conditioning
- Central Air
- Exterior Construction
- Block, Stucco
- Exterior Features
- Rain Gutters, Sliding Doors
- Roof
- Shingle
- Foundation
- Slab
- Pool
- Private
- Pool Type
- In Ground, Screen Enclosure
- Garage Carport
- 2 Car Garage
- Garage Spaces
- 2
- Garage Features
- Driveway, Tandem
- Garage Dimensions
- 22x21
- Pets
- Allowed
- Flood Zone Code
- X
- Parcel ID
- 402304110005
- Legal Description
- PGI 020 0552 0011 PUNTA GORDA ISLES SEC20 BLK552 LT11 837/1662-73 934/1234 2561/480
Mortgage Calculator
Listing courtesy of KW PEACE RIVER PARTNERS. Selling Office: RE/MAX HARBOR REALTY.
StellarMLS is the source of this information via Internet Data Exchange Program. All listing information is deemed reliable but not guaranteed and should be independently verified through personal inspection by appropriate professionals. Listings displayed on this website may be subject to prior sale or removal from sale. Availability of any listing should always be independently verified. Listing information is provided for consumer personal, non-commercial use, solely to identify potential properties for potential purchase. All other use is strictly prohibited and may violate relevant federal and state law. Data last updated on
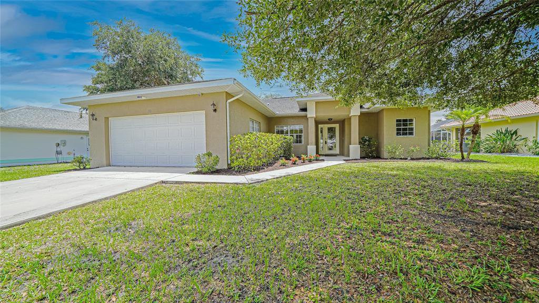
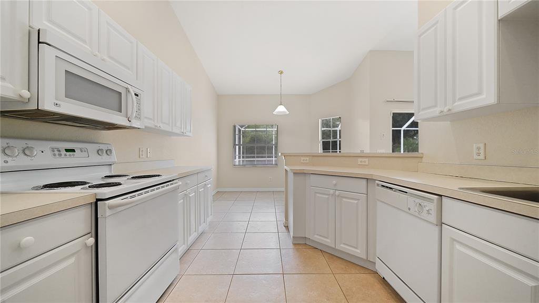
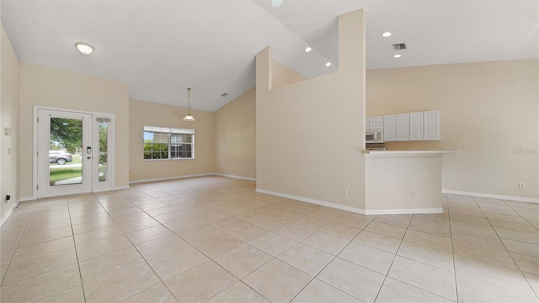
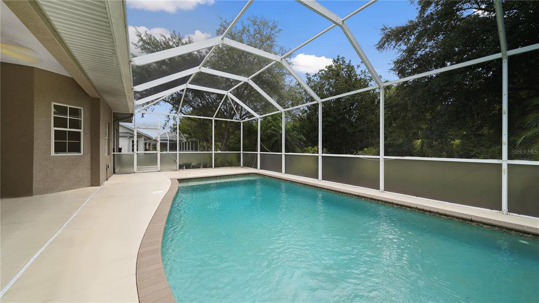
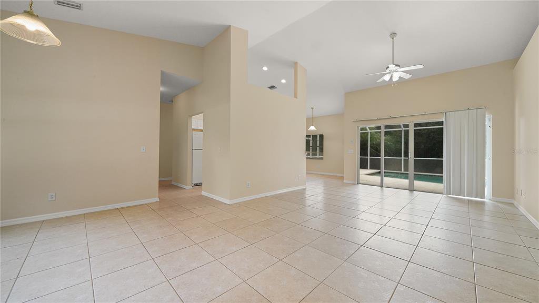

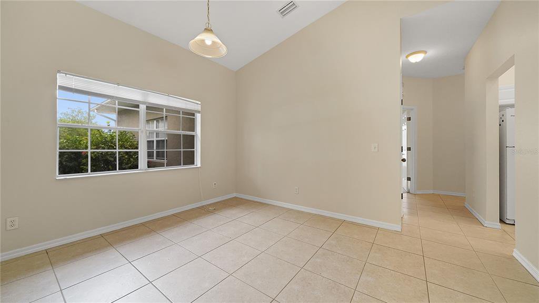
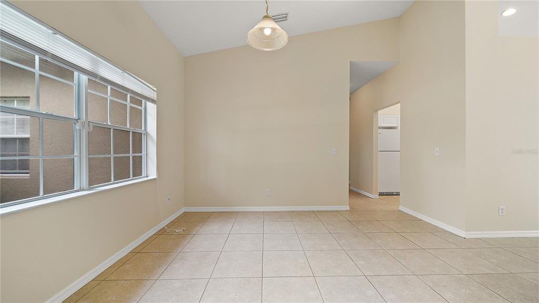
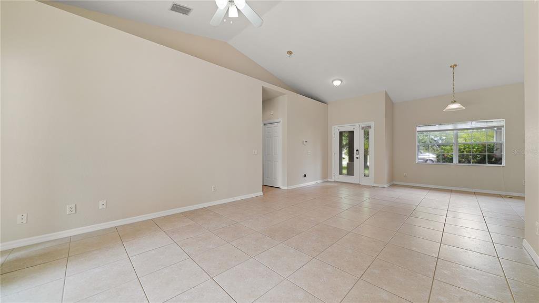
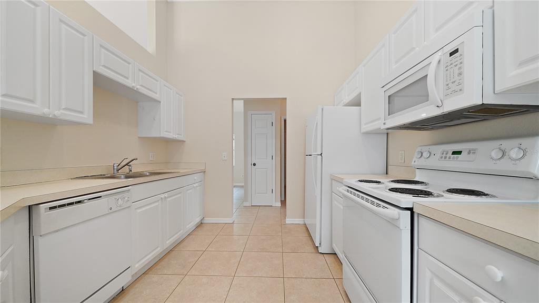
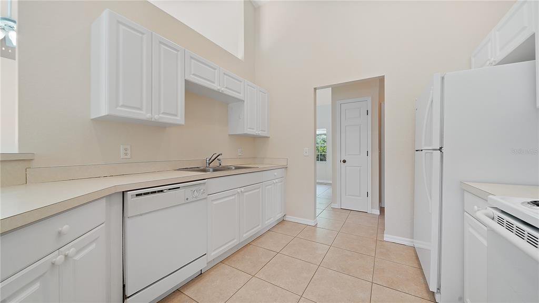
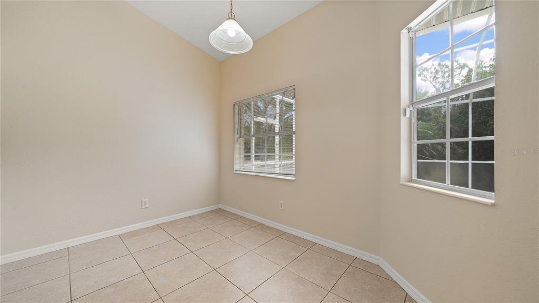
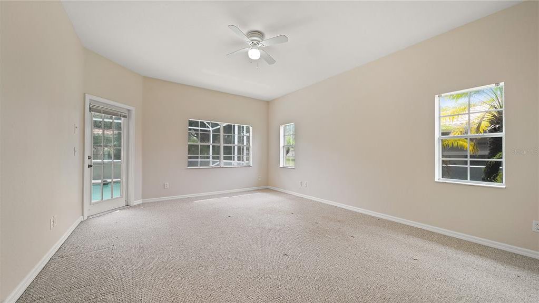
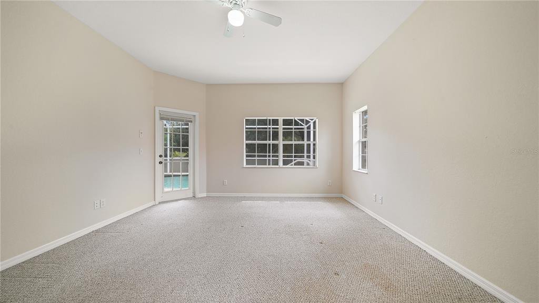
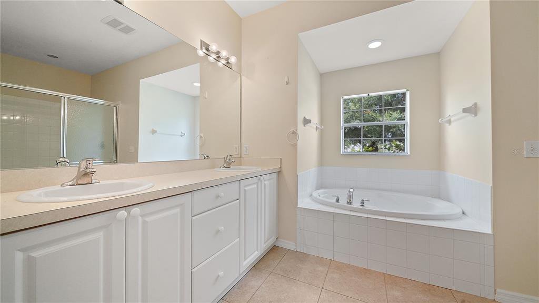
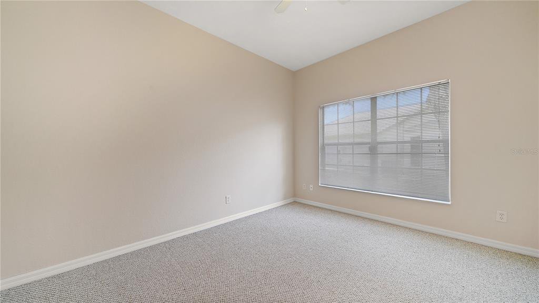
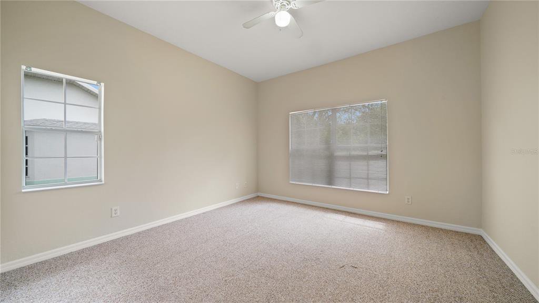
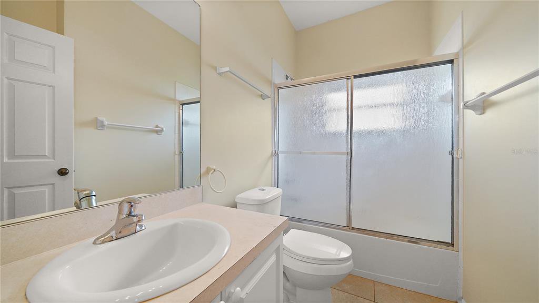
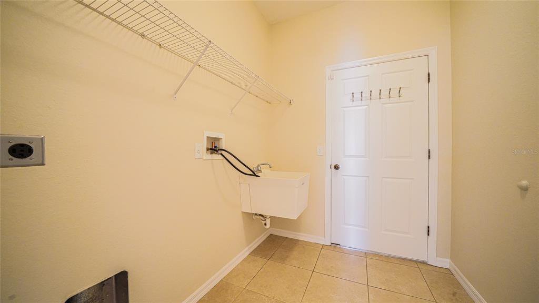
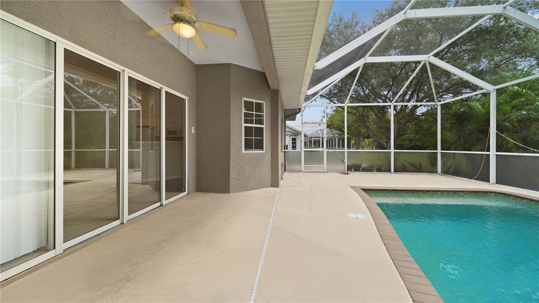

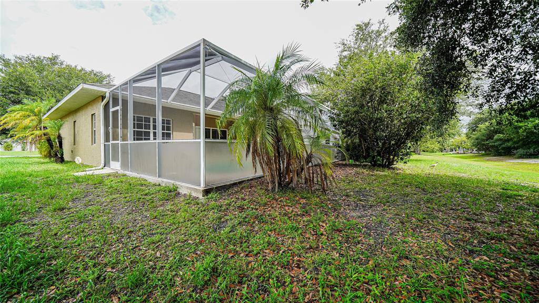
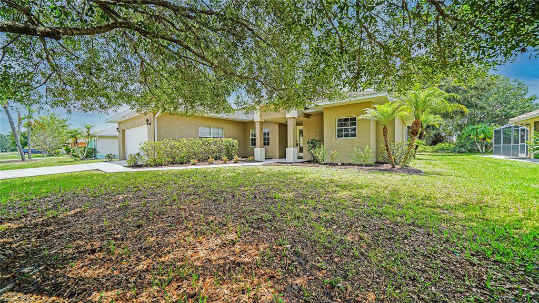
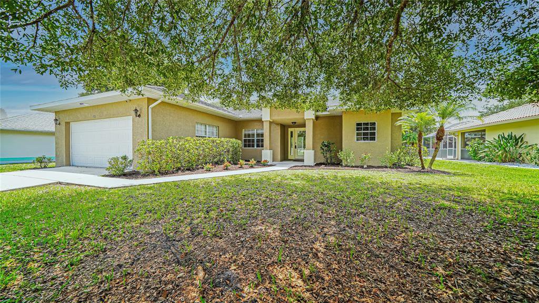
/t.realgeeks.media/thumbnail/iffTwL6VZWsbByS2wIJhS3IhCQg=/fit-in/300x0/u.realgeeks.media/livebythegulf/web_pages/l2l-banner_800x134.jpg)