8918 Tuscany Isles Dr, Punta Gorda, FL 33950
- $272,000
- 3
- BD
- 2
- BA
- 1,495
- SqFt
- Sold Price
- $272,000
- List Price
- $269,000
- Status
- Sold
- Days on Market
- 23
- Closing Date
- Jun 09, 2021
- MLS#
- C7441425
- Property Style
- Villa
- Architectural Style
- Florida
- Year Built
- 2015
- Bedrooms
- 3
- Bathrooms
- 2
- Living Area
- 1,495
- Lot Size
- 4,094
- Acres
- 0.09
- Total Acreage
- 0 to less than 1/4
- Legal Subdivision Name
- Tuscany Isles
- Community Name
- Tuscany Isles
- MLS Area Major
- Punta Gorda
Property Description
This is your chance to own this very well-maintained villa in the much sought-after Gated Community of Tuscany Isles. This 3bedroom/2bath villa features an updated and contemporary look throughout. The kitchen boasts stainless steel appliances, granite countertops, and stylish wood cabinets. Both bathrooms also feature granite countertops and similar cabinetry. The master bath has dual sinks and a walk-in shower. The guest bath offers a tub/shower combination. The home is also enhanced with plantation shutters throughout. Your energy bills will greatly be reduced with a new hybrid water heater and water bill reduced by irrigation from the large lake within the community. Don't forget the attached two-car garage...a real plus. And check out the community pool with a great water view...a super place to relax or entertain friends and family. This home is move-in ready...just waiting for the new owner...Make your appointment now...this property is priced to sell.
Additional Information
- Taxes
- $3348
- Minimum Lease
- 1-7 Days
- Hoa Fee
- $755
- HOA Payment Schedule
- Quarterly
- Maintenance Includes
- Common Area Taxes, Escrow Reserves Fund, Fidelity Bond, Maintenance Structure, Maintenance Grounds, Pest Control, Pool, Private Road, Recreational Facilities
- Community Features
- Gated, Irrigation-Reclaimed Water, Pool, No Deed Restriction, Gated Community
- Property Description
- One Story
- Zoning
- PD
- Interior Layout
- Ceiling Fans(s), High Ceilings, Living Room/Dining Room Combo, Open Floorplan, Walk-In Closet(s)
- Interior Features
- Ceiling Fans(s), High Ceilings, Living Room/Dining Room Combo, Open Floorplan, Walk-In Closet(s)
- Floor
- Carpet, Ceramic Tile
- Appliances
- Dishwasher, Disposal, Dryer, Microwave, Range, Refrigerator, Washer
- Utilities
- Sewer Connected, Water Connected
- Heating
- Central, Electric
- Air Conditioning
- Central Air
- Exterior Construction
- Block, Stucco
- Exterior Features
- Hurricane Shutters, Irrigation System
- Roof
- Shingle
- Foundation
- Slab
- Pool
- Community
- Garage Carport
- 2 Car Garage
- Garage Spaces
- 2
- Garage Dimensions
- 20x21
- Elementary School
- Sallie Jones Elementary
- Middle School
- Punta Gorda Middle
- High School
- Charlotte High
- Pets
- Allowed
- Flood Zone Code
- AE8
- Parcel ID
- 412316327095
- Legal Description
- TUS 000 0000 0095 TUSCANY ISLES SUBDIVISION LT 95 3932/1562 4024/1802 4079/1594
Mortgage Calculator
Listing courtesy of FIVE STAR REALTY OF CHARLOTTE. Selling Office: STELLAR NON-MEMBER OFFICE.
StellarMLS is the source of this information via Internet Data Exchange Program. All listing information is deemed reliable but not guaranteed and should be independently verified through personal inspection by appropriate professionals. Listings displayed on this website may be subject to prior sale or removal from sale. Availability of any listing should always be independently verified. Listing information is provided for consumer personal, non-commercial use, solely to identify potential properties for potential purchase. All other use is strictly prohibited and may violate relevant federal and state law. Data last updated on
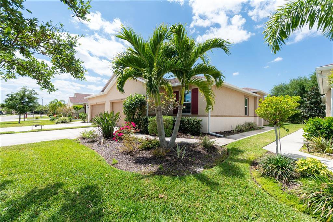
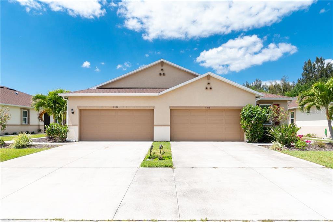
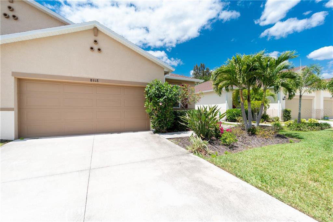
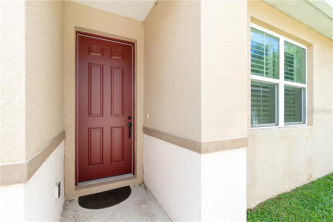
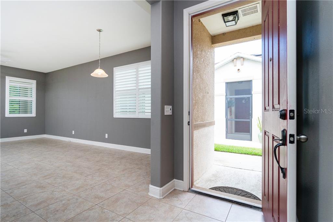
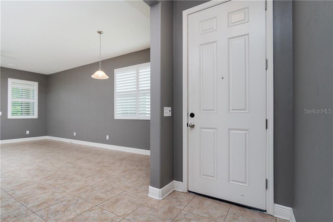
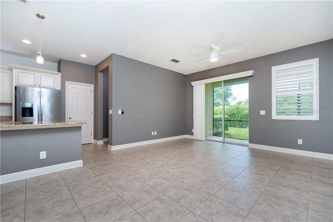
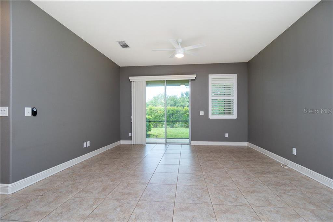
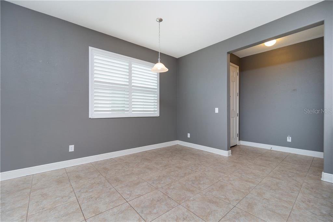
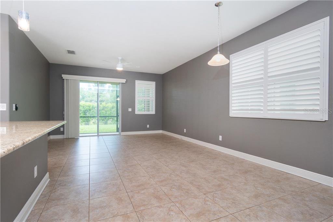
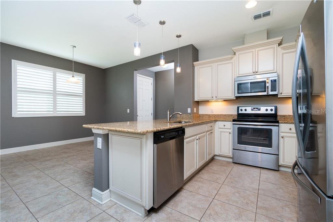
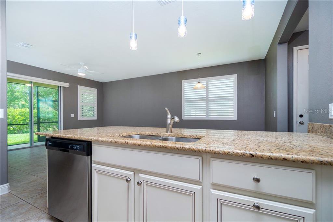
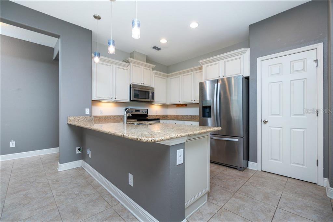
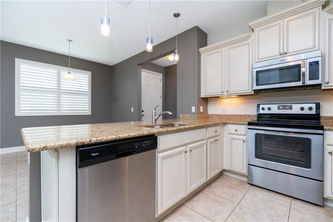
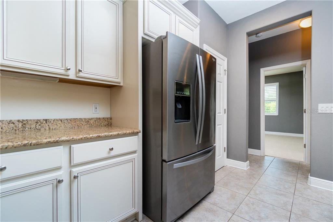
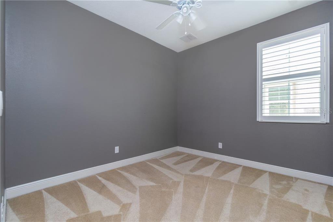
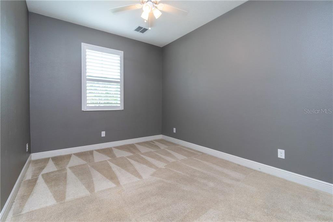
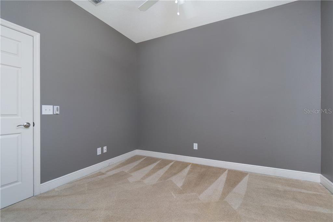
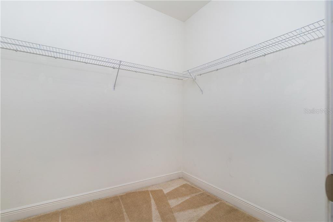
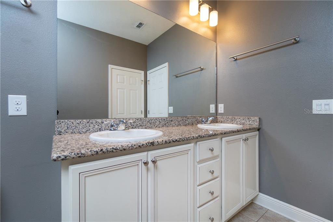
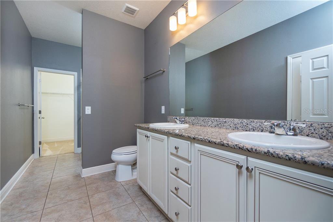
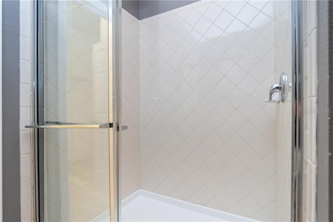
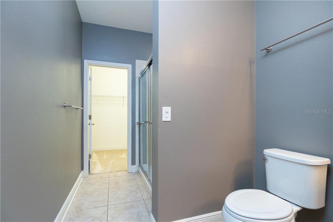
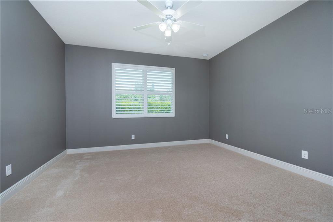
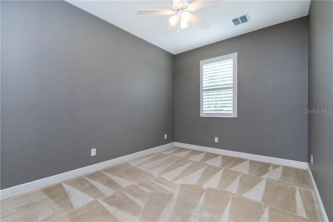
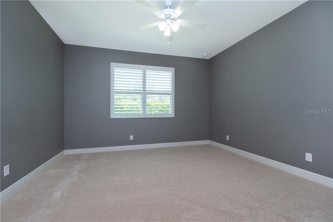
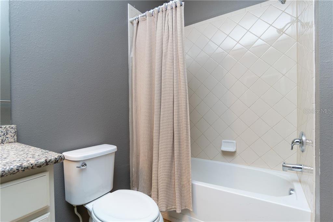
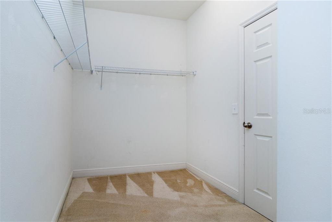
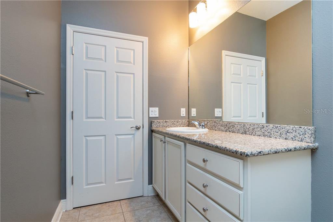
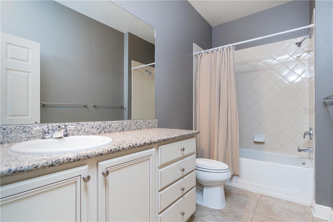
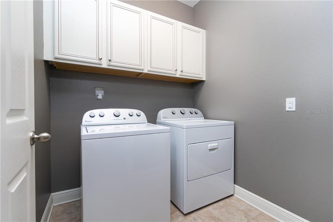
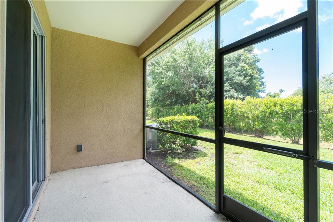
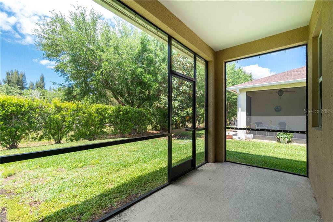
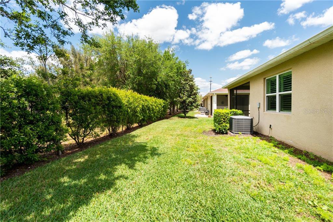
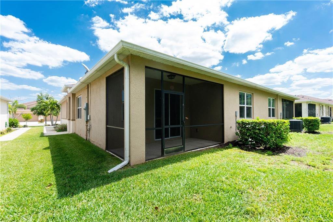
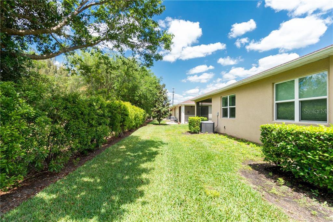
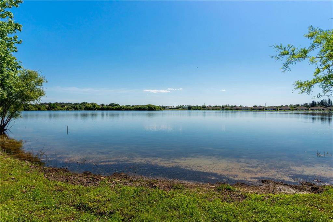
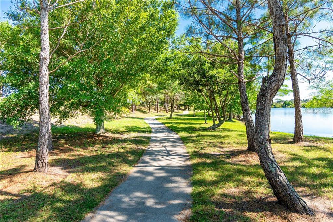
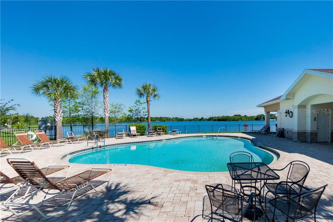
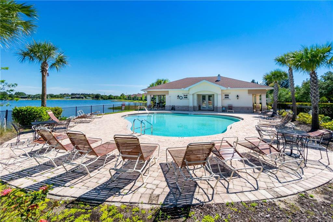
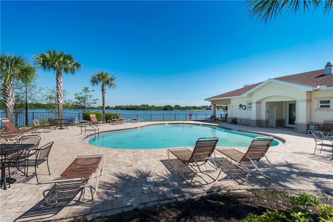
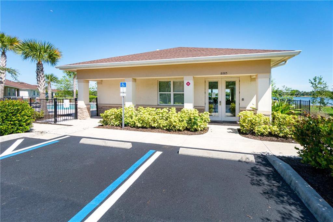
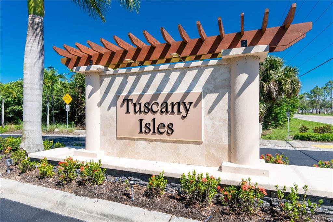
/t.realgeeks.media/thumbnail/iffTwL6VZWsbByS2wIJhS3IhCQg=/fit-in/300x0/u.realgeeks.media/livebythegulf/web_pages/l2l-banner_800x134.jpg)