1381 Nimbus Drive, North Port, FL 34287
- $624,900
- 5
- BD
- 4
- BA
- 3,310
- SqFt
- Sold Price
- $624,900
- List Price
- $624,900
- Status
- Sold
- Days on Market
- 90
- Closing Date
- Aug 03, 2021
- MLS#
- C7440345
- Property Style
- Single Family
- Architectural Style
- Custom, Florida, Spanish/Mediterranean
- Year Built
- 1994
- Bedrooms
- 5
- Bathrooms
- 4
- Living Area
- 3,310
- Lot Size
- 25,716
- Acres
- 0.59
- Total Acreage
- 1/2 to less than 1
- Legal Subdivision Name
- Port Charlotte Sub 10
- Community Name
- North Port
- MLS Area Major
- North Port/Venice
Property Description
Spectacular Mediterranean style 5 bedroom Mini Estate custom pool home with over 3300 sq.ft. of luxury living, including mother-in-law suite with its own bathroom, entrance & paver patio, 4 full baths, 2 car garage with 4 -car covered drive up carport with brick paver circular driveway & additional paver driveway on side. Home sits on over a half acre (25,717 sq.ft.!) Room for the R/V, boat and more! Magnificent grand entry through the double leaded etched glass doors with pillared columns on both sides. Your heart will race as you enter into this impressive great room with European flair with glistening Cherrywood floors, tall cathedral ceilings & view of the lanai & in-ground pool straight ahead. 7 entries to the pool patio! Upgrades & extras throughout including a whole house water filtration system! Enjoy Hunter Douglas blinds & custom drapery! This spacious split plan home is perfect for entertaining with the kitchen open to the dining, living & family room area! The kitchen granite countertop and breakfast bar can seat 12 easily! Center Island Kitchen offers pillared columns with plant shelving design, tiled backsplash, stainless appliances & upgraded white cabinets. Attention to detail throughout the entire home with upgrades everywhere! Formal dining room features a custom European wall design! Must see! Lanai & Master bedroom/bath also have custom wall design/mural done by a talented artist! Just off the kitchen area is the cozy family room with wood burning fireplace and accent lighting! 25" Master bedroom has sliding doors to the pool with tray ceiling & sitting area. 2 large walk-in California closets! On the opposite side of the home are the 3 guest bedrooms, all with walk-in closets w/room saving built in computer desk with cable hook up! Bedroom 2 & 3 have an updated full size Jack & Jill bathroom w/dual sinks, slow close drawer vanity & new lavatory. All bathrooms have new commodes. Master bath includes dual sink vanity, walk-in roman shower, tub with spa jets & under cabinet lighting. Bedroom 4 is currently used as a Den and has access to the pool. Off of the covered Lanai is the mother-in-law suite with its own bedroom, bathroom & bonus room (can easily be made into a kitchenette). Also has access to the pool. The covered tiled lanai (11x31) will include a decorative fireplace, 2 stone pedestals with vase & barrier pool gate. Heated pool is 10ft. deep! Some furniture for sale! Location is minutes to the Cocoplum shops, churches & schools. The sandy white gulf beaches only a 20 minute drive! Atlanta Braves stadium 10 minute drive! Call for your private viewing!
Additional Information
- Taxes
- $3875
- Minimum Lease
- No Minimum
- Location
- Corner Lot, City Limits, Irregular Lot, Oversized Lot, Paved
- Community Features
- Fishing, No Deed Restriction
- Property Description
- One Story
- Zoning
- RSF2
- Interior Layout
- Built in Features, Cathedral Ceiling(s), Ceiling Fans(s), Crown Molding, High Ceilings, Kitchen/Family Room Combo, Living Room/Dining Room Combo, Open Floorplan, Solid Wood Cabinets, Split Bedroom, Stone Counters, Thermostat, Tray Ceiling(s), Walk-In Closet(s), Window Treatments
- Interior Features
- Built in Features, Cathedral Ceiling(s), Ceiling Fans(s), Crown Molding, High Ceilings, Kitchen/Family Room Combo, Living Room/Dining Room Combo, Open Floorplan, Solid Wood Cabinets, Split Bedroom, Stone Counters, Thermostat, Tray Ceiling(s), Walk-In Closet(s), Window Treatments
- Floor
- Carpet, Ceramic Tile, Wood
- Appliances
- Dishwasher, Dryer, Electric Water Heater, Kitchen Reverse Osmosis System, Microwave, Range, Refrigerator, Washer, Water Filtration System
- Utilities
- Electricity Available, Electricity Connected, Street Lights
- Heating
- Central
- Air Conditioning
- Central Air
- Fireplace Description
- Family Room, Other, Non Wood Burning, Wood Burning
- Exterior Construction
- Block, Stucco
- Exterior Features
- French Doors, Lighting, Rain Gutters, Sliding Doors
- Roof
- Tile
- Foundation
- Slab
- Pool
- Private
- Pool Type
- Child Safety Fence, Gunite, Heated, In Ground, Outside Bath Access, Screen Enclosure
- Garage Carport
- 2 Car Garage, RV Carport
- Garage Spaces
- 2
- Garage Features
- Boat, Circular Driveway, Covered, Driveway, Garage Faces Side, Golf Cart Parking, Guest, Oversized, RV Carport
- Garage Dimensions
- 22x20
- Elementary School
- Cranberry Elementary
- Middle School
- Heron Creek Middle
- High School
- North Port High
- Pets
- Allowed
- Flood Zone Code
- x
- Parcel ID
- 0980039009
- Legal Description
- LOTS 9 & 10 BLK 390 10TH ADD TO PORT CHARLOTTE
Mortgage Calculator
Listing courtesy of KW PEACE RIVER PARTNERS. Selling Office: ERIN CATRON & COMPANY.
StellarMLS is the source of this information via Internet Data Exchange Program. All listing information is deemed reliable but not guaranteed and should be independently verified through personal inspection by appropriate professionals. Listings displayed on this website may be subject to prior sale or removal from sale. Availability of any listing should always be independently verified. Listing information is provided for consumer personal, non-commercial use, solely to identify potential properties for potential purchase. All other use is strictly prohibited and may violate relevant federal and state law. Data last updated on
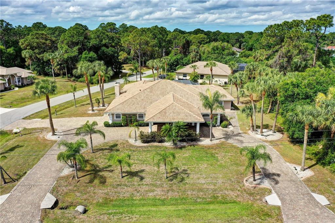
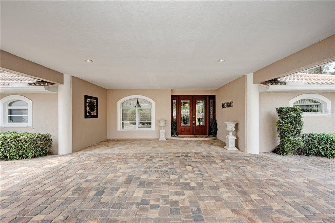
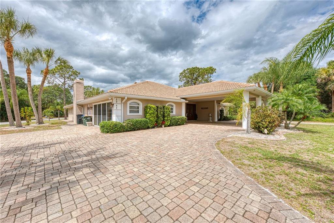
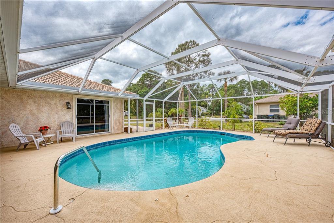
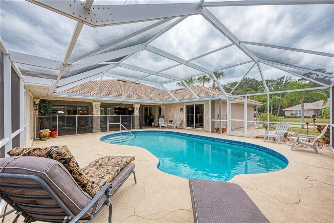
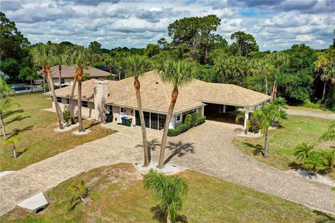
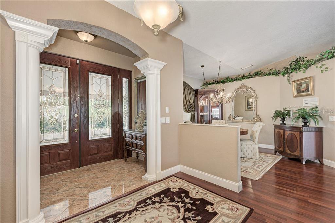
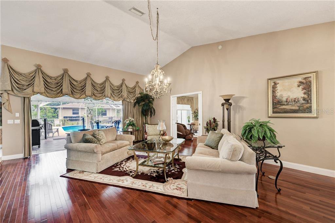
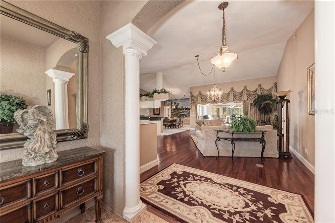
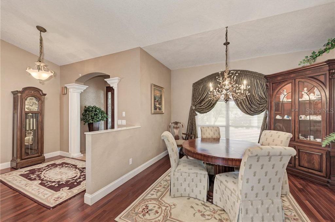
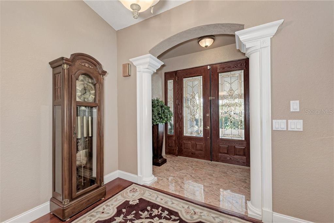
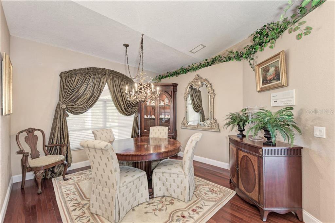
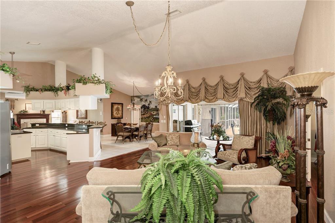
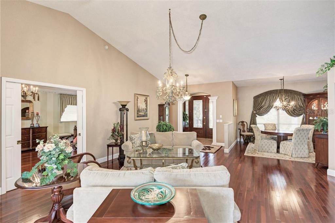
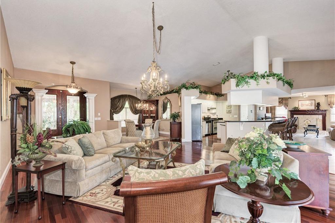
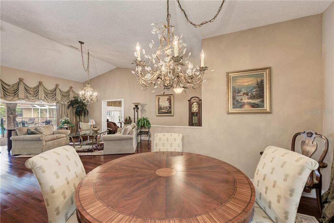
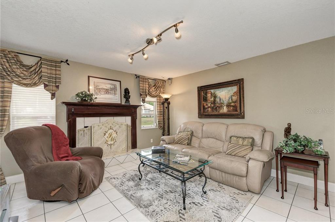
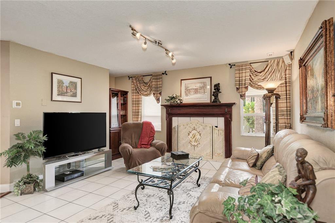
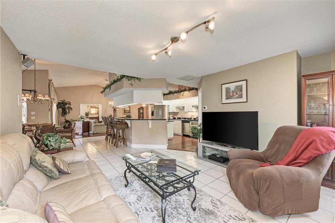
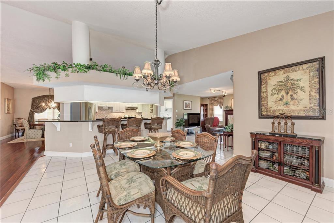
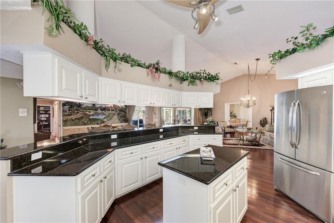
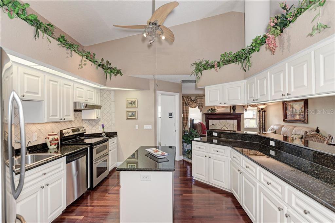
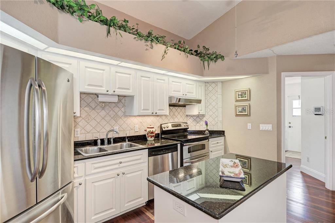
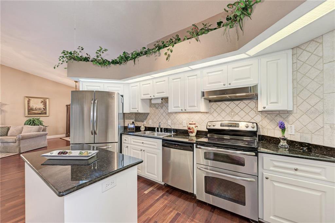
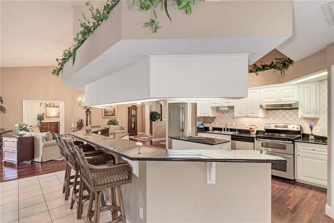
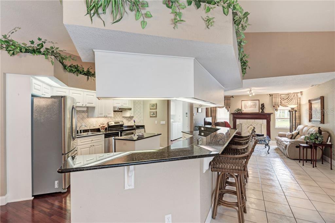
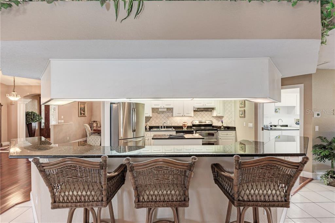
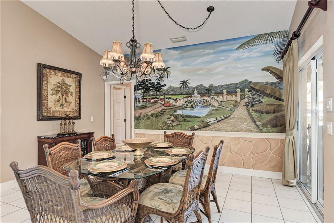
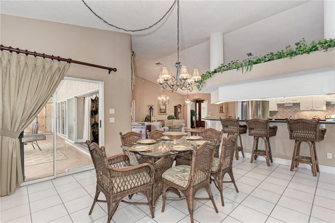
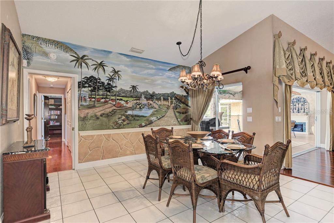
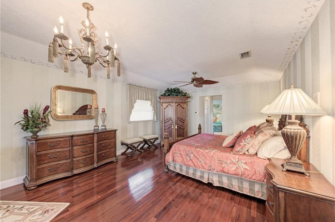
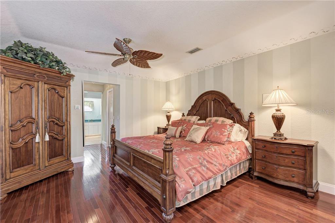
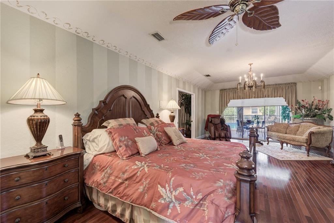
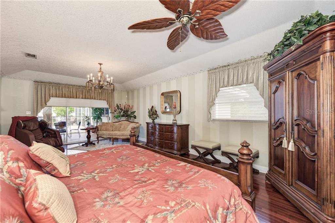
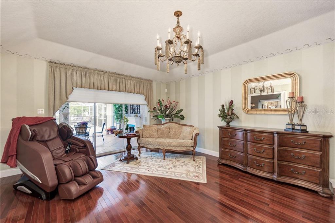
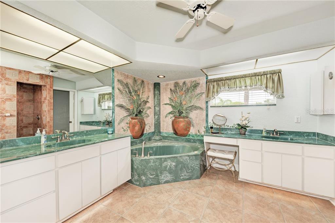
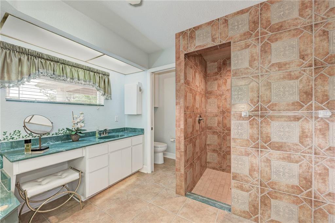
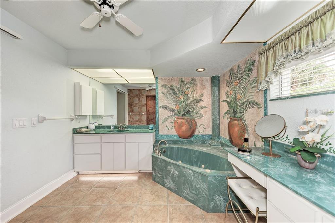
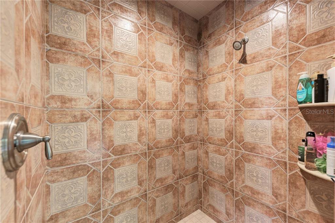
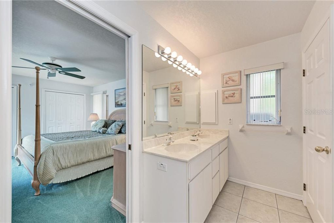
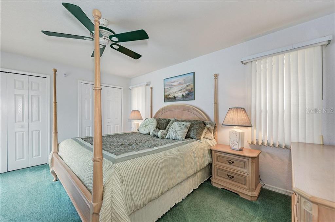
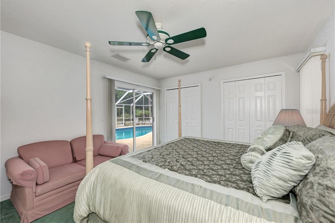
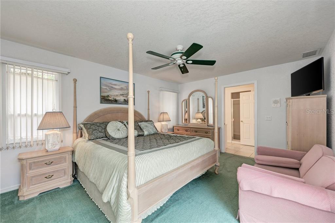
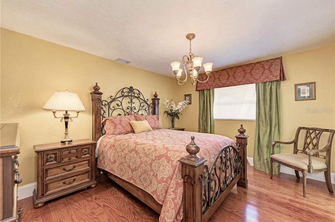
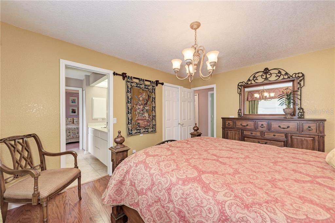
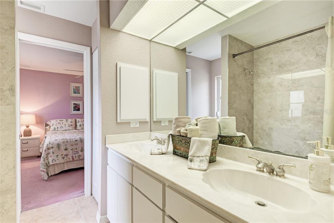
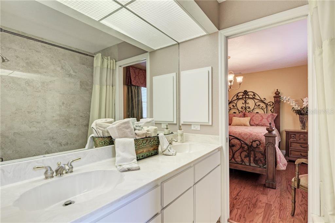
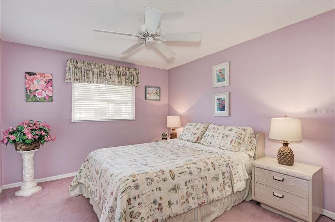
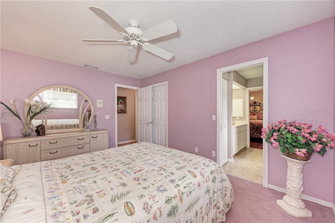
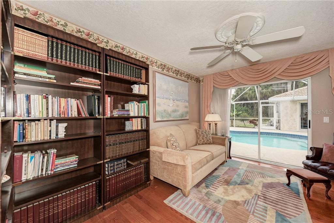
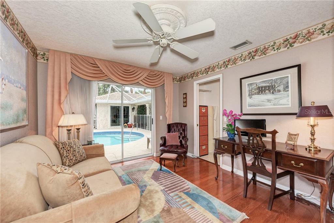
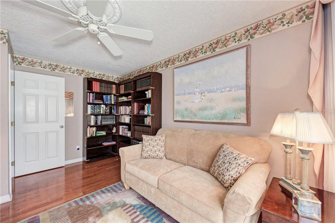
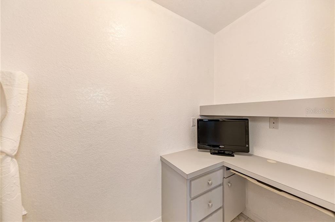
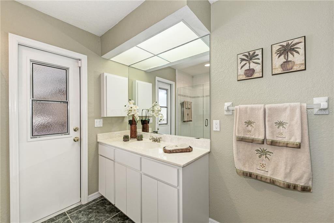
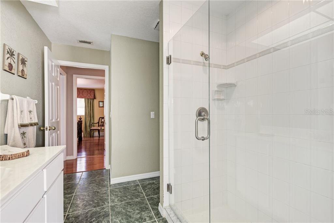
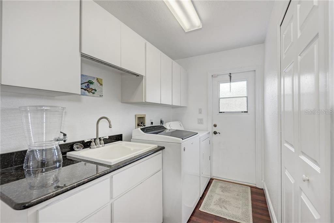
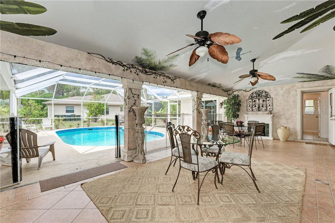
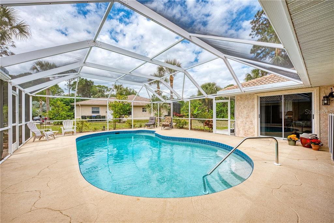
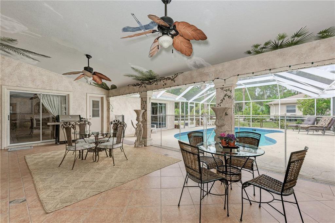
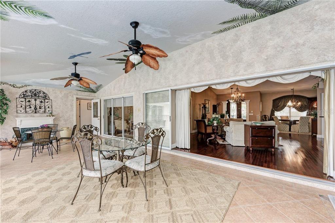
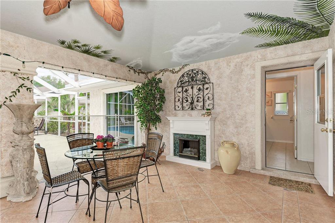
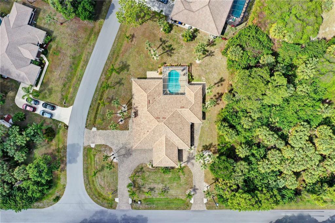
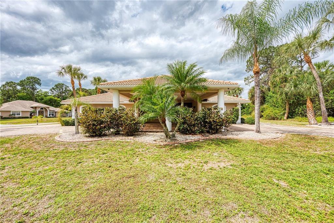
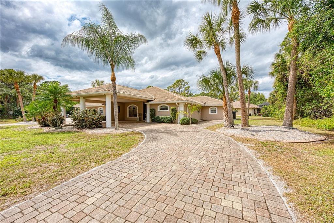
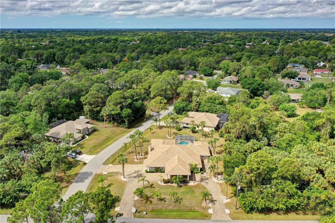
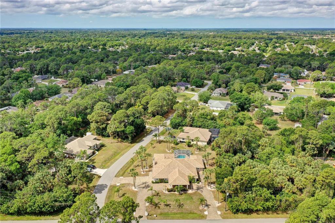
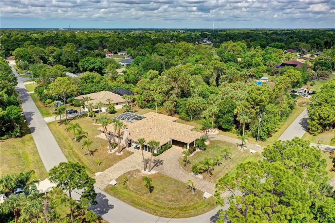
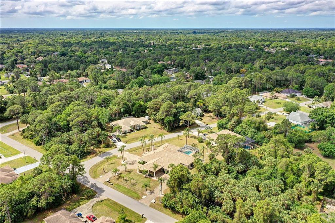

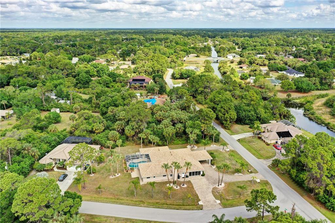
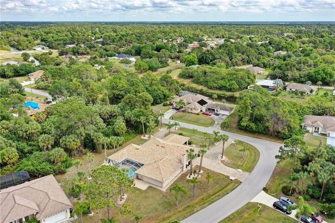
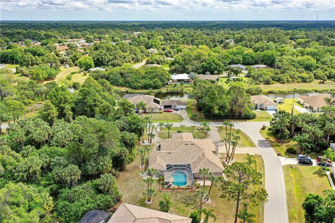
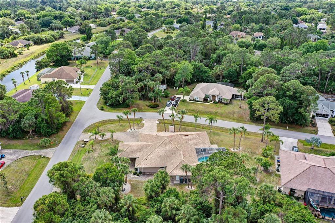
/t.realgeeks.media/thumbnail/iffTwL6VZWsbByS2wIJhS3IhCQg=/fit-in/300x0/u.realgeeks.media/livebythegulf/web_pages/l2l-banner_800x134.jpg)