6796 Gasparilla Pines Boulevard Unit 4, Englewood, FL 34224
- $129,500
- 1
- BD
- 1
- BA
- 836
- SqFt
- Sold Price
- $129,500
- List Price
- $129,500
- Status
- Sold
- Days on Market
- 54
- Closing Date
- May 26, 2021
- MLS#
- C7439746
- Property Style
- Condo
- Year Built
- 1980
- Bedrooms
- 1
- Bathrooms
- 1
- Living Area
- 836
- Lot Size
- 104,036
- Acres
- 2.39
- Total Acreage
- 2 to less than 5
- Building Name
- Buiding B Unit 4
- Monthly Condo Fee
- 300
- Legal Subdivision Name
- Village At Wildflower Country Club
- Community Name
- Village At Wildflower Cc
- MLS Area Major
- Englewood
Property Description
Welcome to the Village at Wildflower in lovely Englewood Florida. This updated 836 square foot 1 bedroom, 1 bathroom, w/carport, villa style condominium is waiting for you. Wildflower is a maintenance free, +55, deed-restricted community w/community pool. A warm and welcoming color palette, hand picked cypress ceilings and tiled flooring greets you as you walk through the front door. Kitchen has Corian counter tops, lighted tray ceiling with fan, plantation shutters and solid hickory cabinets. Bedroom has been expanded into what was the Florida room giving you extra space for a lovely sitting room, walk-in closet and library panel wall treatment. Sliders lead out to a patio area with peaceful views of the wooded conservation area in the back. The full bathroom features a large walk-in shower with 5 shower heads. Unit has been re-piped in 2013. Inside utility room with stack washer/dryer, water tank and extra storage space. Carport has storage area attached. Beaches, shopping, restaurants are a short drive away. New sidewalks on Placida allow for extended, walking, biking or jogging.
Additional Information
- Taxes
- $1092
- Minimum Lease
- No Minimum
- HOA Payment Schedule
- Monthly
- Maintenance Includes
- Pool, Escrow Reserves Fund, Insurance, Maintenance Structure, Maintenance Grounds, Maintenance, Pest Control, Private Road
- Condo Fees
- $300
- Condo Fees Term
- Monthly
- Location
- Conservation Area, Paved
- Community Features
- Buyer Approval Required, Deed Restrictions, No Truck/RV/Motorcycle Parking, Pool, Tennis Courts
- Property Description
- One Story
- Interior Layout
- Cathedral Ceiling(s), Ceiling Fans(s), Crown Molding, High Ceilings, Living Room/Dining Room Combo, Solid Surface Counters, Solid Wood Cabinets, Vaulted Ceiling(s), Walk-In Closet(s), Window Treatments
- Interior Features
- Cathedral Ceiling(s), Ceiling Fans(s), Crown Molding, High Ceilings, Living Room/Dining Room Combo, Solid Surface Counters, Solid Wood Cabinets, Vaulted Ceiling(s), Walk-In Closet(s), Window Treatments
- Floor
- Ceramic Tile, Tile
- Appliances
- Dishwasher, Dryer, Range, Refrigerator, Washer
- Utilities
- Electricity Connected, Public
- Heating
- Electric
- Air Conditioning
- Central Air
- Exterior Construction
- Stucco, Wood Frame
- Exterior Features
- Rain Gutters, Sidewalk, Sliding Doors, Storage
- Roof
- Shingle
- Foundation
- Slab
- Pool
- Community
- Pool Type
- Gunite, Heated, In Ground
- Garage Carport
- 1 Car Carport
- Garage Features
- Assigned, Covered, Guest
- Housing for Older Persons
- Yes
- Pets
- Not allowed
- Floor Number
- 1
- Flood Zone Code
- AE
- Parcel ID
- 412027551004
- Legal Description
- VILLAGE AT WILDFLOWER CC PH1 BLDG B UN 4 670/827 DC1410/1188 1729/997 3469/1750
Mortgage Calculator
Listing courtesy of RE/MAX ANCHOR OF MARINA PARK. Selling Office: COLDWELL BANKER SUNSTAR REALTY.
StellarMLS is the source of this information via Internet Data Exchange Program. All listing information is deemed reliable but not guaranteed and should be independently verified through personal inspection by appropriate professionals. Listings displayed on this website may be subject to prior sale or removal from sale. Availability of any listing should always be independently verified. Listing information is provided for consumer personal, non-commercial use, solely to identify potential properties for potential purchase. All other use is strictly prohibited and may violate relevant federal and state law. Data last updated on
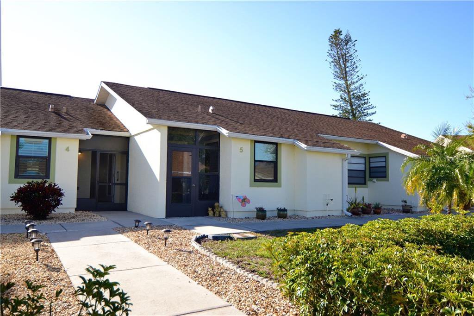
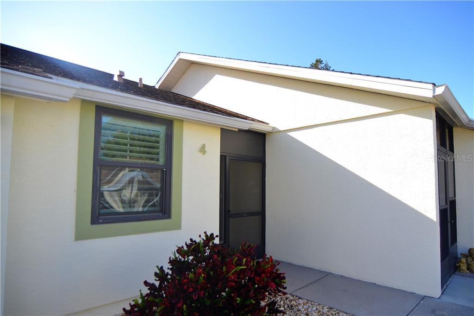
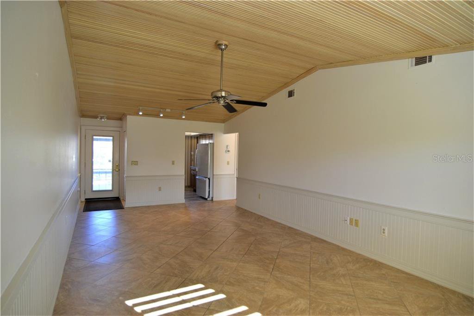
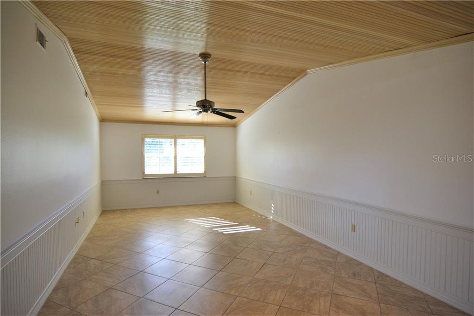
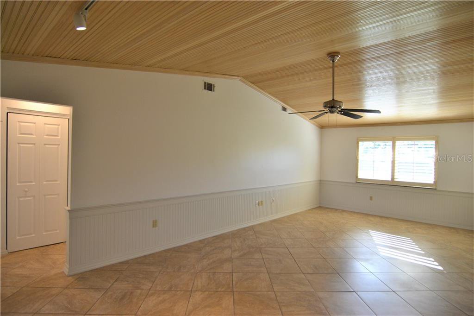
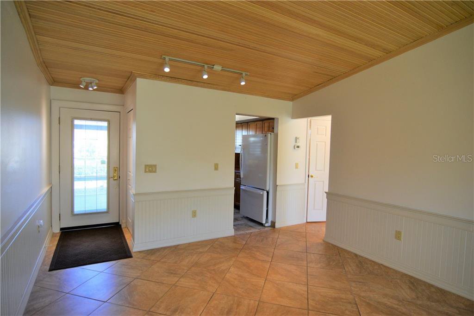
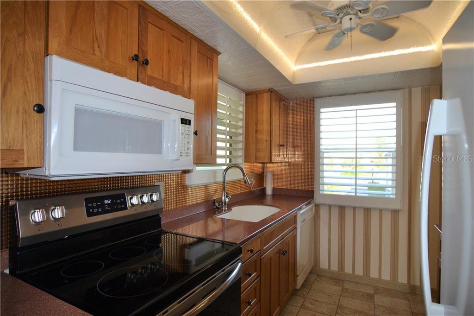
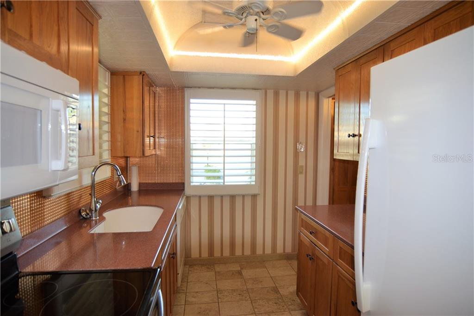

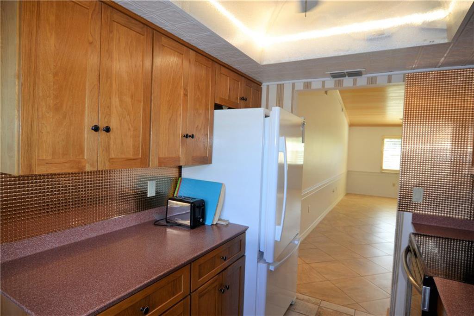
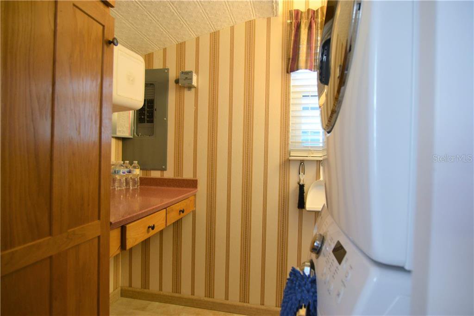
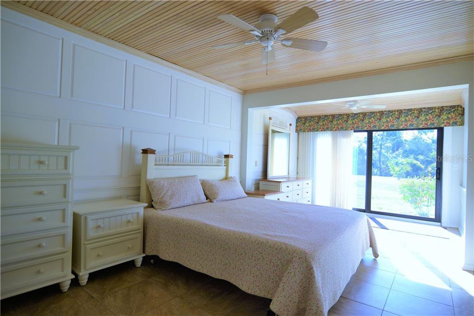
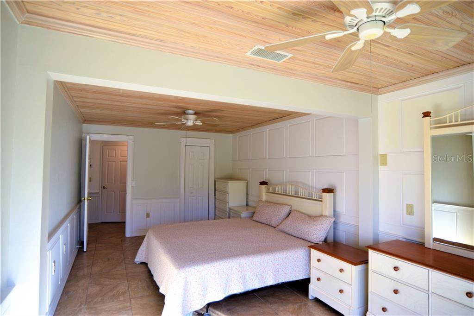
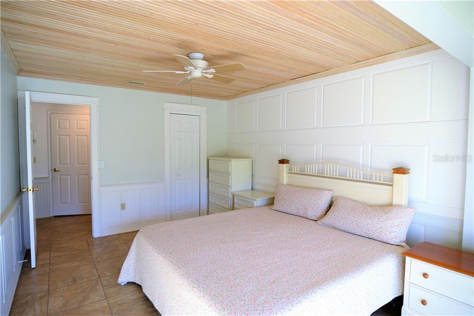
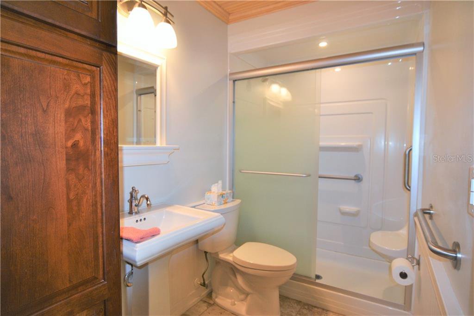
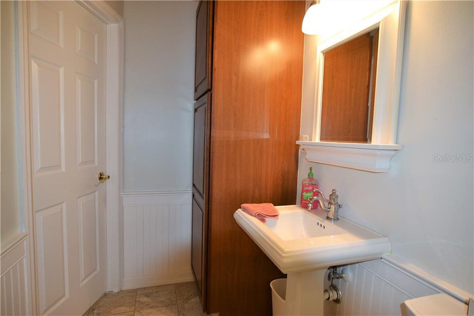
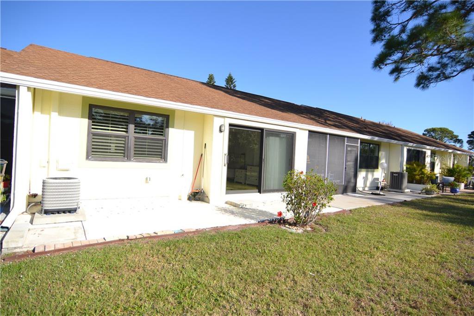
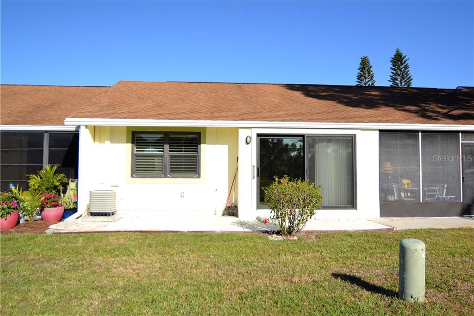
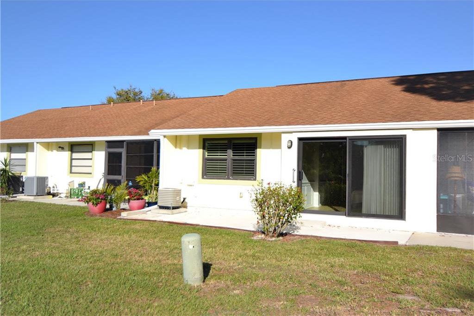
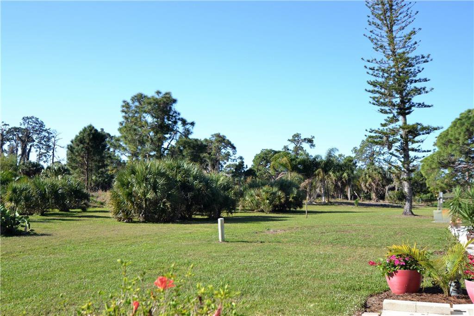
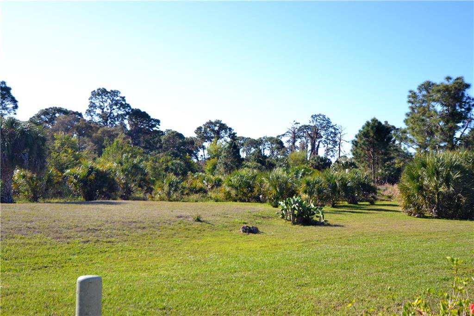
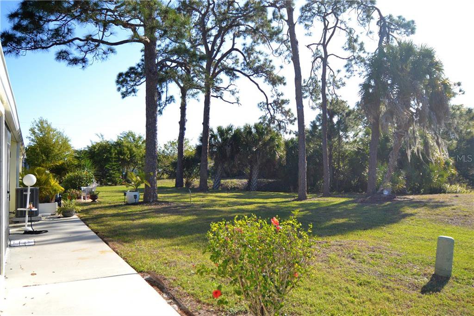
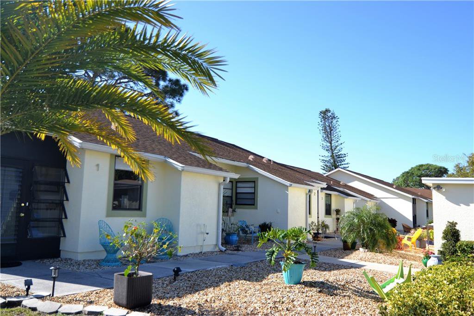
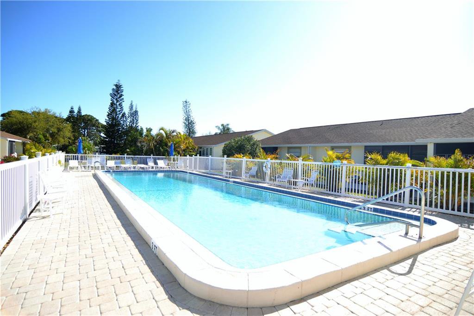
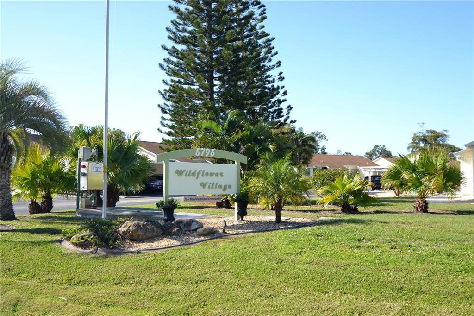
/t.realgeeks.media/thumbnail/iffTwL6VZWsbByS2wIJhS3IhCQg=/fit-in/300x0/u.realgeeks.media/livebythegulf/web_pages/l2l-banner_800x134.jpg)