17264 Cape Horn Boulevard, Punta Gorda, FL 33955
- $409,800
- 4
- BD
- 2.5
- BA
- 2,955
- SqFt
- Sold Price
- $409,800
- List Price
- $389,900
- Status
- Sold
- Days on Market
- 33
- Closing Date
- Mar 25, 2021
- MLS#
- C7437527
- Property Style
- Single Family
- Year Built
- 2007
- Bedrooms
- 4
- Bathrooms
- 2.5
- Baths Half
- 1
- Living Area
- 2,955
- Lot Size
- 9,600
- Acres
- 0.22
- Total Acreage
- 0 to less than 1/4
- Legal Subdivision Name
- Punta Gorda Isles Sec 21
- Community Name
- Burnt Store Lakes
- MLS Area Major
- Punta Gorda
Property Description
Rarely offered 4 BEDROOM, 3 BATH, 3 CAR GARAGE POOL home in the desirable community of Burnt Store Lakes! With almost 3000 SqFt of open living space this well maintained and nicely updated home will check all the boxes on your dream home wish list! Offering neutral décor & tasteful accents with an extremely functional layout you’ll find tile floors throughout the ground floor and tons of windows to bring in natural light. The ground level of this 2 story home features a great room plan that includes formal living & dining space, a combination family room, gorgeous kitchen with breakfast bar and nook dining area. The open design allows separate spaces while maintaining the common togetherness, perfect for entertaining or your large family. Living and dining flow nicely to the family room with French door access to the lanai and heated salt water pool area. Kitchen features newer (2018) Whirlpool appliances including convection oven with glass stove-top, refrigerator, microwave and dishwasher. Warm wood raised panel cabinetry with soft-close features and new granite countertops, stainless sink, glass tile backsplash, breakfast bar, walk-in pantry + abundant can & stylish pendant lighting. The half bath with pedestal sink is convenient to the family room and across from the laundry room flanking the corridor leading to the garage. A (wide) grand staircase leads to the 4 spacious bedrooms plus 2 full baths and a convenient loft area for casual gathering. The master suite boasts larger windows, tray ceiling and a luxurious bath with garden tub, marble vanity with double integrated sinks, a beautiful tiled walk-in shower with glass enclosure and wood cabinetry with stainless fixtures. The THREE additional bedrooms offer larger windows and generous closet space sharing the central full bath (tub & shower combo). Additional upgrades include newer HVAC system replaced in 2018, all new screens on the lanai and re-stain on the cool/pool deck. The HUGE THREE CAR attached garage is the answer to all of your storage needs. Safety features include a “baby barrier” pool fence, storm shutters, ADT Security system (rented) and owned camera surveillance with Wi Fi. Home has tons of curb appeal with gorgeous architectural accents and multiple roof lines. Lot is loaded with a variety of palms and exotic native shrubs. There is also an expansive greenbelt area beyond the pool deck. In addition, you’ll find street lights, sidewalks, a community park, pavilion and playground plus a gulf access kayak launch. The largest Marina in SW Florida is a short golf cart ride from your doorstep offering all Marine services plus 3 dining venues and an Executive Golf Course open to the public. Burnt Store Lakes is a very desirable community offering a resort lifestyle in a quiet setting with friendly deed restrictions. There is just one yearly fee of $421.00. No CDD or RDD! This home is move in ready and can close quickly if needed. Furniture is negotiable. Four-bedroom, 3 car garage pool homes are RARE to the market. This home cannot be duplicated at this price! Don’t hesitate, inventory is low and demand is high. Call today as this home will not last long.
Additional Information
- Taxes
- $4462
- Minimum Lease
- No Minimum
- HOA Fee
- $421
- HOA Payment Schedule
- Annually
- Maintenance Includes
- Management
- Location
- Near Golf Course, Near Marina, Sidewalk
- Community Features
- Deed Restrictions, Golf Carts OK, Park, Playground, Water Access
- Property Description
- Two Story
- Zoning
- RSF3.5
- Interior Layout
- Ceiling Fans(s), Eat-in Kitchen, Kitchen/Family Room Combo, Open Floorplan, Solid Surface Counters, Solid Wood Cabinets, Split Bedroom, Stone Counters, Walk-In Closet(s), Window Treatments
- Interior Features
- Ceiling Fans(s), Eat-in Kitchen, Kitchen/Family Room Combo, Open Floorplan, Solid Surface Counters, Solid Wood Cabinets, Split Bedroom, Stone Counters, Walk-In Closet(s), Window Treatments
- Floor
- Carpet, Ceramic Tile
- Appliances
- Convection Oven, Dishwasher, Disposal, Dryer, Electric Water Heater, Microwave, Refrigerator, Washer
- Utilities
- Cable Connected, Electricity Connected, Sewer Connected, Sprinkler Meter, Water Connected
- Heating
- Central
- Air Conditioning
- Central Air
- Exterior Construction
- Block, Stucco
- Exterior Features
- French Doors, Hurricane Shutters, Irrigation System, Lighting, Sidewalk, Sprinkler Metered
- Roof
- Tile
- Foundation
- Slab
- Pool
- Private
- Pool Type
- Child Safety Fence, Gunite, Heated, In Ground, Lighting, Salt Water, Screen Enclosure
- Garage Carport
- 3 Car Garage
- Garage Spaces
- 3
- Garage Features
- Garage Door Opener, Golf Cart Parking, Oversized
- Pets
- Allowed
- Flood Zone Code
- 10AE
- Parcel ID
- 422331262005
- Legal Description
- PUNTA GORDA ISLES SEC21 BLK952 LT13 740/90 1490/1435 1531/1698AFF2097/552 2142/1394 2386/746 3137/1499
Mortgage Calculator
Listing courtesy of ALLISON JAMES ESTATES & HOMES. Selling Office: OUT OF AREA REALTOR/COMPANY.
StellarMLS is the source of this information via Internet Data Exchange Program. All listing information is deemed reliable but not guaranteed and should be independently verified through personal inspection by appropriate professionals. Listings displayed on this website may be subject to prior sale or removal from sale. Availability of any listing should always be independently verified. Listing information is provided for consumer personal, non-commercial use, solely to identify potential properties for potential purchase. All other use is strictly prohibited and may violate relevant federal and state law. Data last updated on
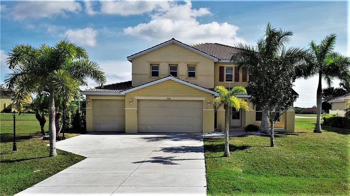
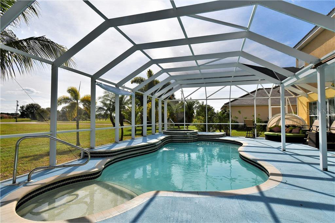
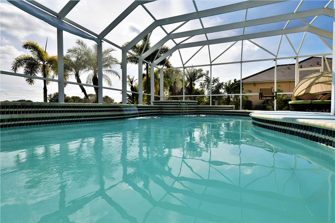
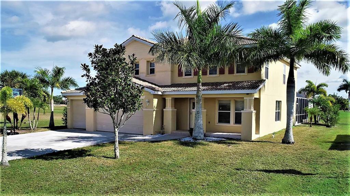
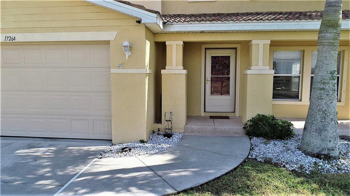
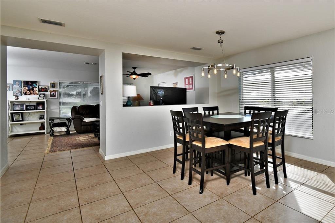
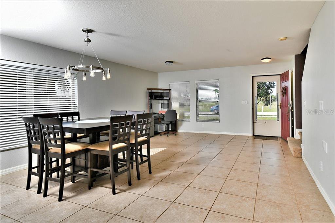
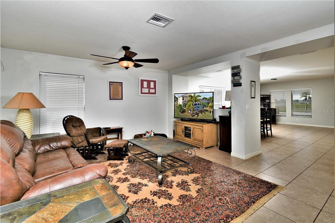
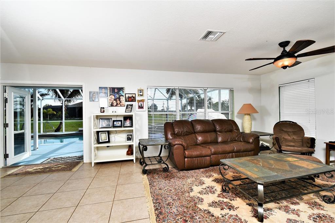
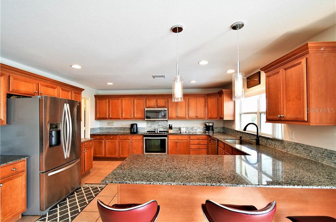
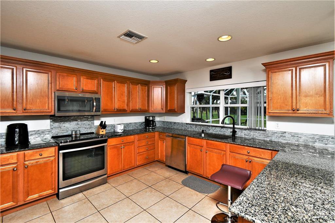
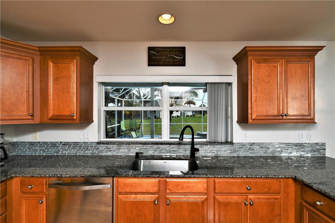

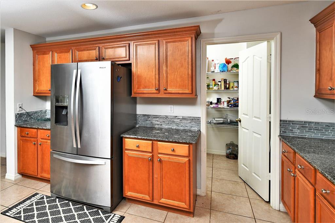

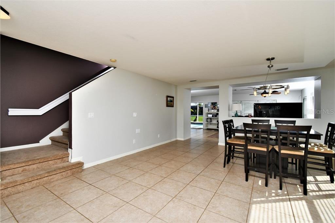
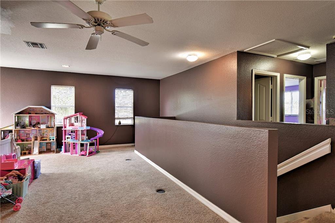
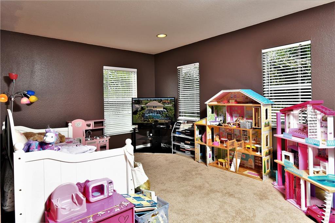
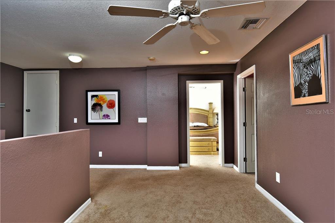
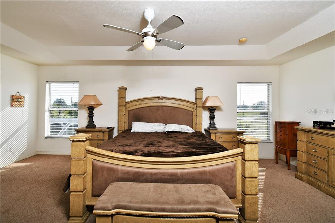
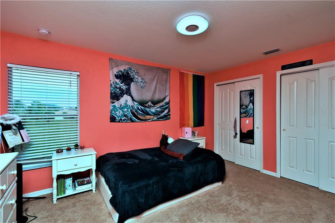
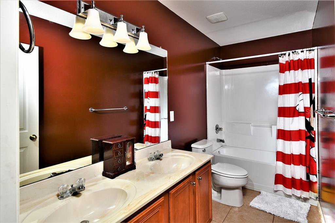

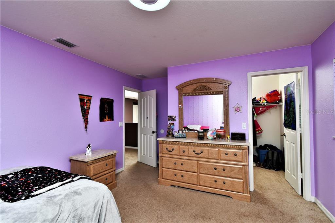
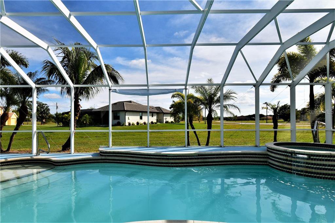
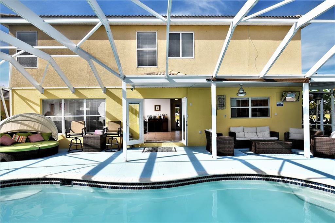
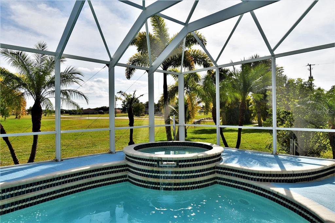

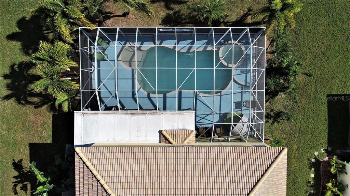

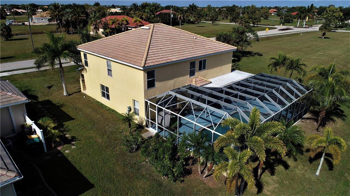
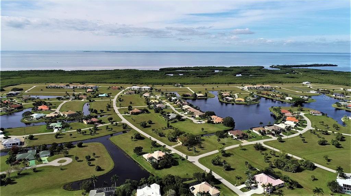
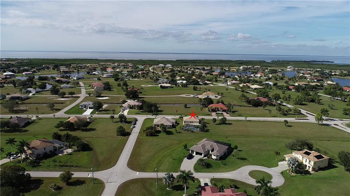
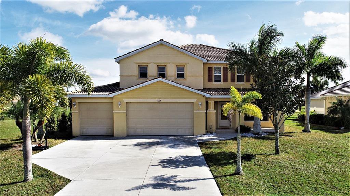
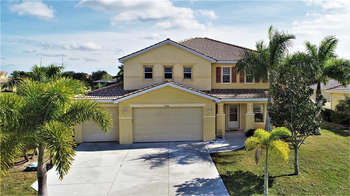
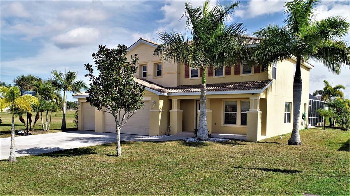
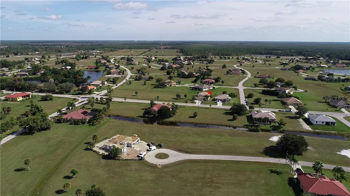
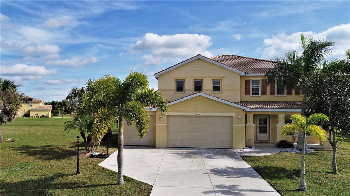
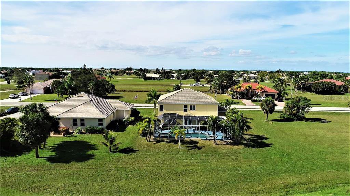
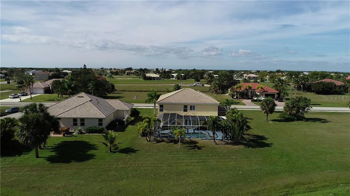
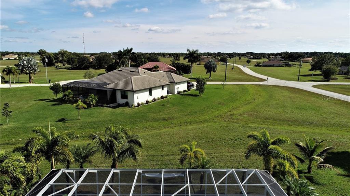
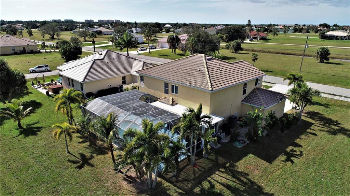
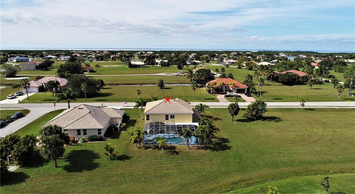
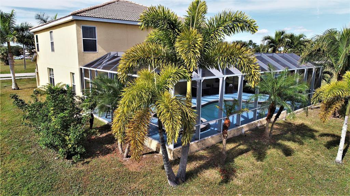
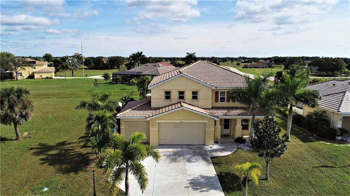
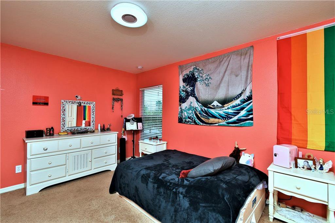
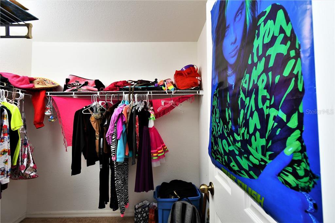
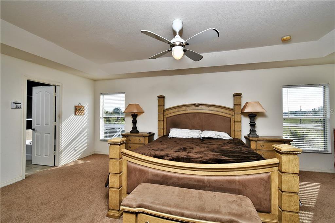
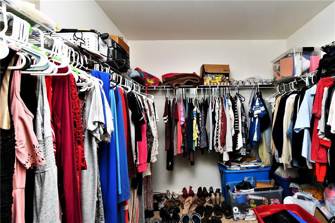
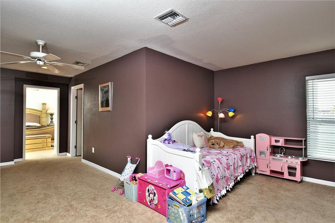
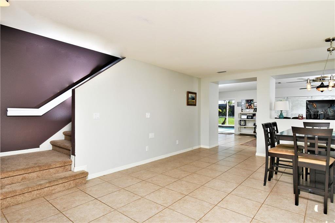
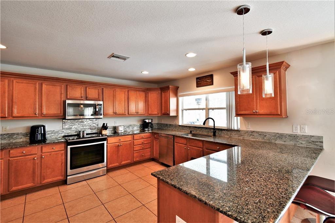
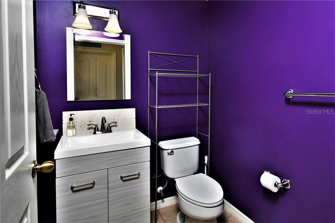
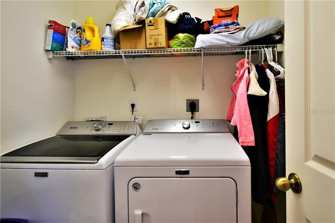
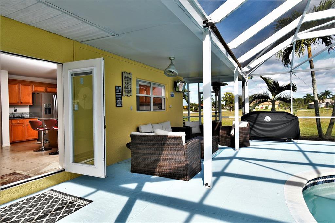
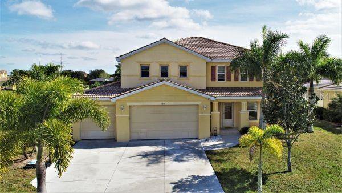
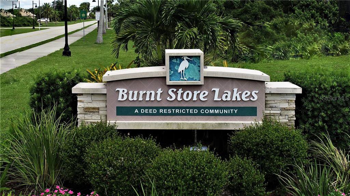
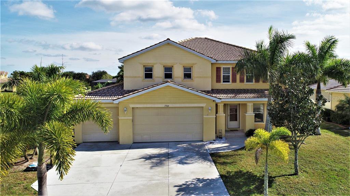
/t.realgeeks.media/thumbnail/iffTwL6VZWsbByS2wIJhS3IhCQg=/fit-in/300x0/u.realgeeks.media/livebythegulf/web_pages/l2l-banner_800x134.jpg)