1525 Aqui Esta Drive, Punta Gorda, FL 33950
- $385,000
- 3
- BD
- 2
- BA
- 1,806
- SqFt
- Sold Price
- $385,000
- List Price
- $409,000
- Status
- Sold
- Days on Market
- 3
- Closing Date
- Mar 04, 2021
- MLS#
- C7437292
- Property Style
- Villa
- Architectural Style
- Florida, Ranch
- Year Built
- 2003
- Bedrooms
- 3
- Bathrooms
- 2
- Living Area
- 1,806
- Lot Size
- 118,391
- Acres
- 2.72
- Total Acreage
- 2 to less than 5
- Legal Subdivision Name
- Admirals Point
- Complex/Comm Name
- Admirals Point
- Community Name
- Admirals Point
- MLS Area Major
- Punta Gorda
Property Description
**PLEASE ENJOY THE 3D INTERACTIVE VIRTUAL TOUR ASSOCIATED WITH THIS LISTING – Welcome home to Punta Gorda, Florida! Situated in the heart of the boating community of Punta Gorda Isles is where you will find the condominium homes of Admirals Point. Consisting of 5 buildings with ten villa-style homes, this 2003-built unit boasts over 1800 square feet of living space in an open floor plan with high ceilings throughout. Turn-Key unit enjoys three bedrooms with one being a flex space that could be an office, two full baths, a two-car attached garage, and an enormous, screened lanai with expansive water views and assigned dockage deeded to the unit, providing quick sailboat access to Charlotte Harbor via Buckley's Pass. Other features include interior paint in 2020, a combination of ceramic tile and engineered hardwood flooring throughout, arched doorways, a kitchen with ample custom wood cabinetry, solid surface counters, newer appliances in 2020, all interior lighting upgraded in 2020, and more. There is an interior utility room with a newer washer and dryer and overhead cabinetry. As to location, Admirals Point is just 2 miles from shopping and the famous Fishman’s Village complex and, it is only 3.5 miles from historic downtown Punta Gorda. Rarely available, make your showing appointment today!
Additional Information
- Taxes
- $5014
- Minimum Lease
- 6 Months
- Hoa Fee
- $597
- HOA Payment Schedule
- Monthly
- Maintenance Includes
- Cable TV, Common Area Taxes, Insurance, Maintenance Structure, Maintenance Grounds, Management, Pest Control, Private Road
- Location
- City Limits, Sidewalk, Paved
- Community Features
- Buyer Approval Required, Deed Restrictions, No Truck/RV/Motorcycle Parking, Water Access, Waterfront
- Property Description
- One Story
- Zoning
- GM-15
- Interior Layout
- Ceiling Fans(s), Crown Molding, Eat-in Kitchen, Open Floorplan, Solid Surface Counters, Solid Wood Cabinets, Split Bedroom, Thermostat, Tray Ceiling(s), Walk-In Closet(s)
- Interior Features
- Ceiling Fans(s), Crown Molding, Eat-in Kitchen, Open Floorplan, Solid Surface Counters, Solid Wood Cabinets, Split Bedroom, Thermostat, Tray Ceiling(s), Walk-In Closet(s)
- Floor
- Ceramic Tile, Hardwood
- Appliances
- Convection Oven, Dishwasher, Disposal, Dryer, Electric Water Heater, Microwave, Range, Refrigerator, Washer, Water Filtration System
- Utilities
- BB/HS Internet Available, Cable Available, Electricity Connected, Phone Available, Sewer Connected, Street Lights, Underground Utilities
- Heating
- Central, Electric
- Air Conditioning
- Central Air
- Exterior Construction
- Block, Stucco
- Exterior Features
- Irrigation System, Sliding Doors
- Roof
- Tile
- Foundation
- Slab
- Pool
- No Pool
- Garage Carport
- 2 Car Garage
- Garage Spaces
- 2
- Garage Features
- Assigned, Driveway, Garage Door Opener, Guest
- Garage Dimensions
- 20x19
- Elementary School
- Sallie Jones Elementary
- Middle School
- Punta Gorda Middle
- High School
- Charlotte High
- Water Name
- Fortuna Canal
- Water Extras
- Bridges - No Fixed Bridges, Dock - Concrete, Dock - Slip Deeded On-Site, Dock w/Electric, Dock w/Water Supply, Sailboat Water, Seawall - Concrete
- Water View
- Canal
- Water Access
- Canal - Saltwater, Gulf/Ocean to Bay
- Water Frontage
- Canal - Saltwater
- Pets
- Allowed
- Pet Size
- Large (61-100 Lbs.)
- Floor Number
- 1
- Flood Zone Code
- 10AE
- Parcel ID
- 412213726003
- Legal Description
- APT 002 0000 0004 ADMIRALS POINT PHASE 2 UNIT 4 2333/222 UNREC DC-JAB 3913/1600 DC4032/938-RFB AFF4032/939 AFF4032/940 4033/798 4346/1816-DS8 4381/193 4381/196-DS8
Mortgage Calculator
Listing courtesy of RE/MAX ANCHOR REALTY. Selling Office: RE/MAX ANCHOR REALTY.
StellarMLS is the source of this information via Internet Data Exchange Program. All listing information is deemed reliable but not guaranteed and should be independently verified through personal inspection by appropriate professionals. Listings displayed on this website may be subject to prior sale or removal from sale. Availability of any listing should always be independently verified. Listing information is provided for consumer personal, non-commercial use, solely to identify potential properties for potential purchase. All other use is strictly prohibited and may violate relevant federal and state law. Data last updated on
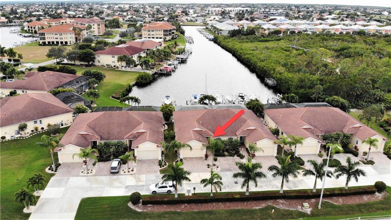
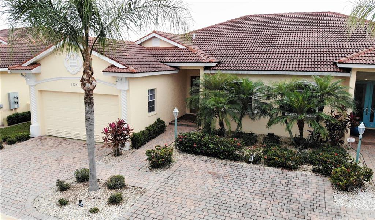
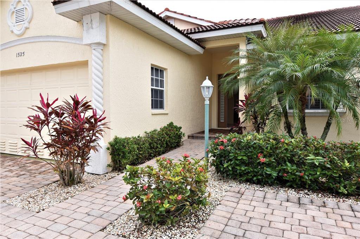
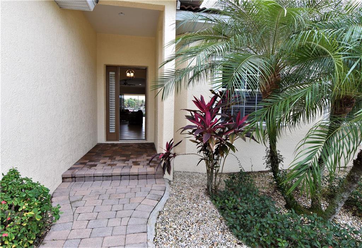
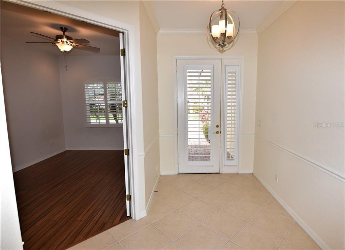
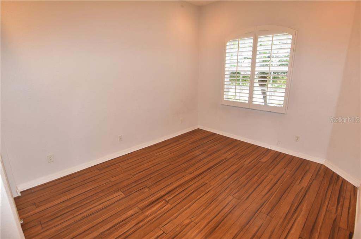
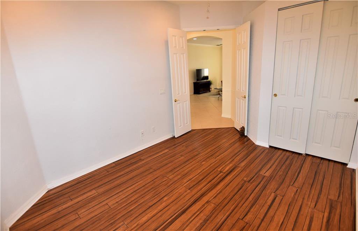
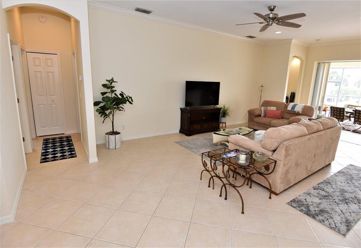
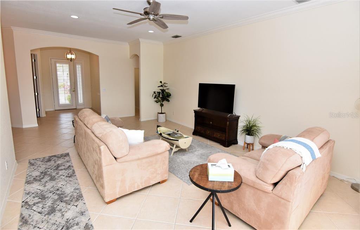
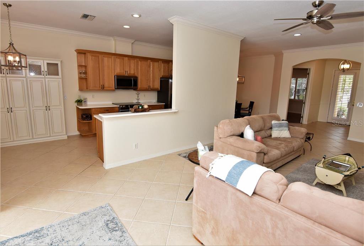
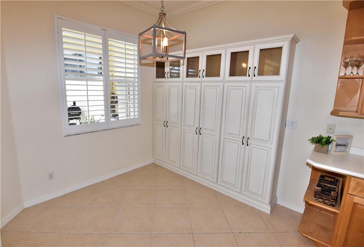
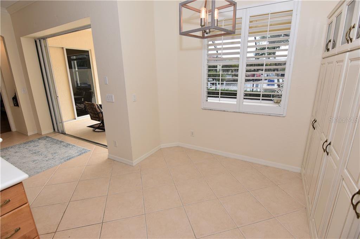
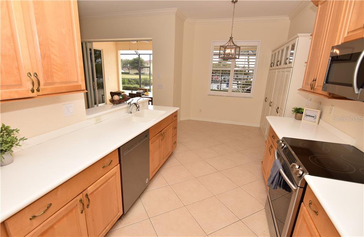
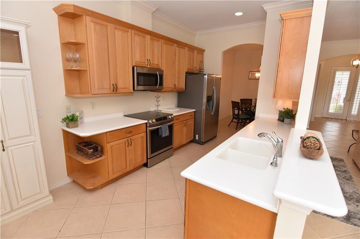
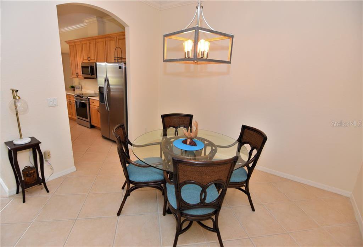
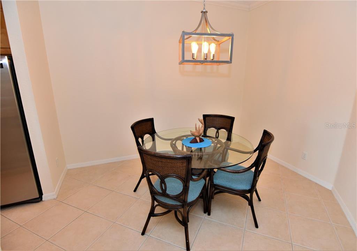
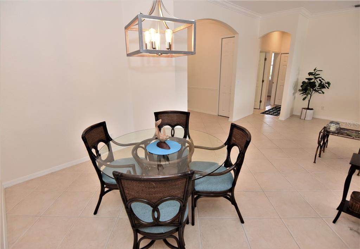
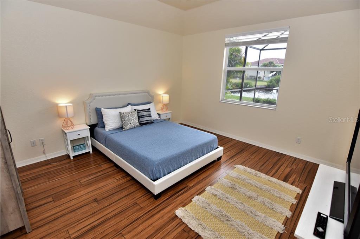
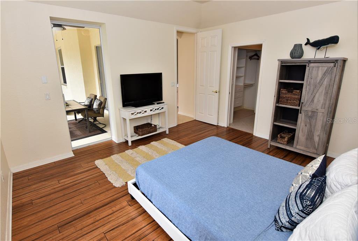
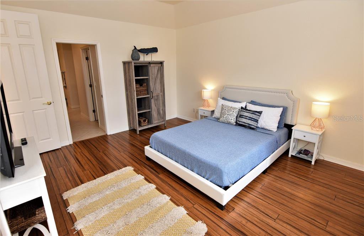
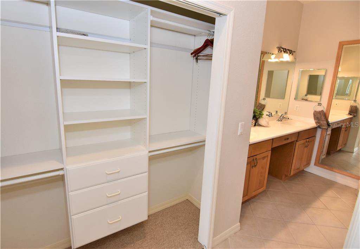
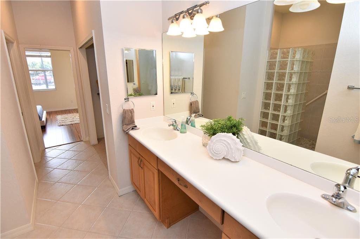
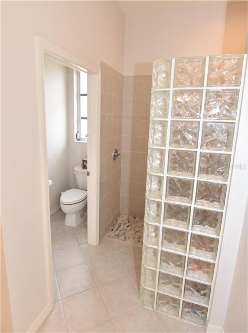
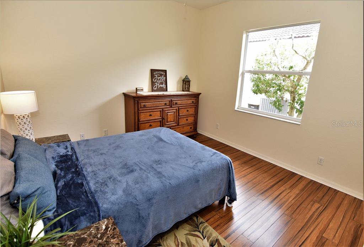
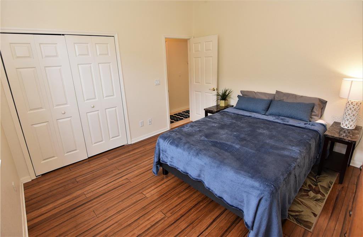
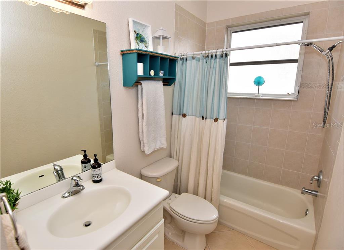
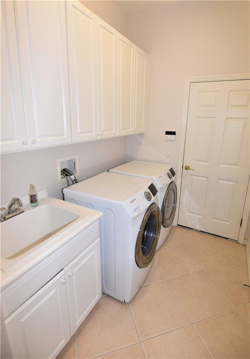
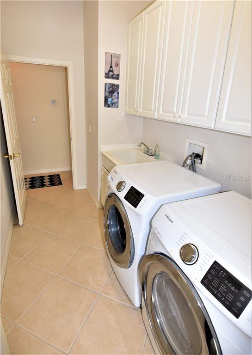
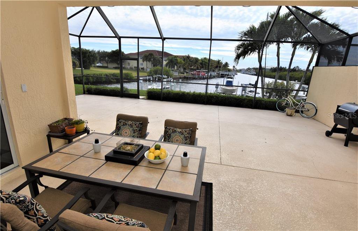
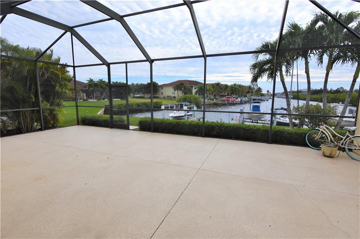
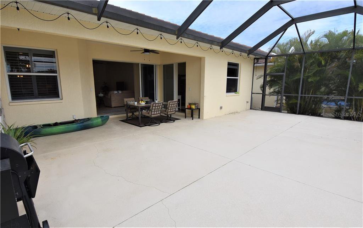
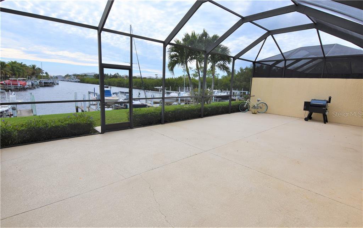
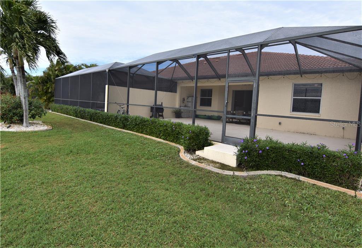
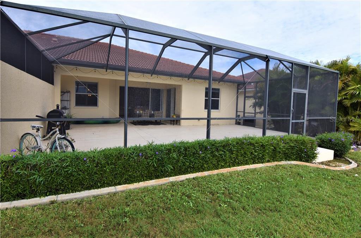
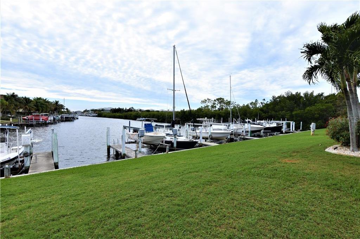
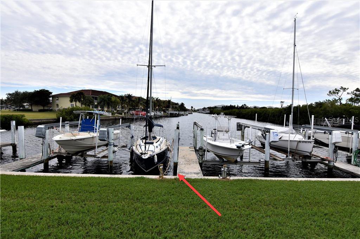
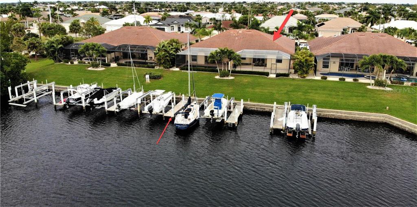
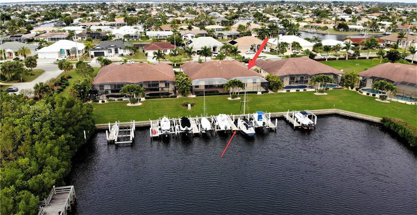
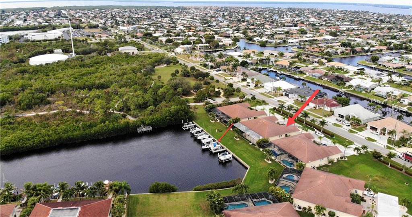
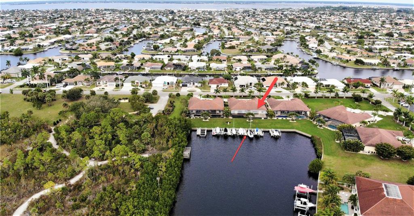
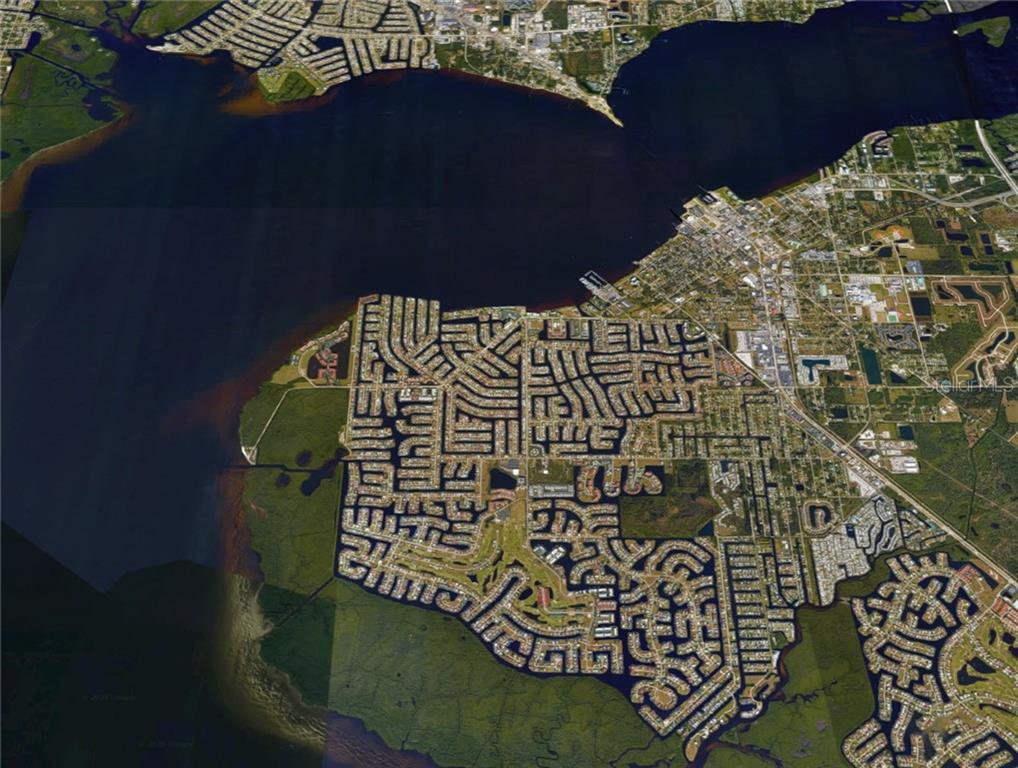



/t.realgeeks.media/thumbnail/iffTwL6VZWsbByS2wIJhS3IhCQg=/fit-in/300x0/u.realgeeks.media/livebythegulf/web_pages/l2l-banner_800x134.jpg)