1 Woodland Drive, Punta Gorda, FL 33982
- $1,570,000
- 4
- BD
- 4.5
- BA
- 11,836
- SqFt
- Sold Price
- $1,570,000
- List Price
- $1,600,000
- Status
- Sold
- Days on Market
- 65
- Closing Date
- May 27, 2021
- MLS#
- C7436906
- Property Style
- Single Family
- Architectural Style
- Florida, Ranch, Traditional
- Year Built
- 1978
- Bedrooms
- 4
- Bathrooms
- 4.5
- Baths Half
- 2
- Living Area
- 11,836
- Lot Size
- 655,578
- Acres
- 16.24
- Total Acreage
- 10 to less than 20
- Legal Subdivision Name
- Prairie Creek Estates
- Complex/Comm Name
- Prairie Creek
- Community Name
- Punta Gorda
- MLS Area Major
- Punta Gorda
Property Description
Extremely rare and one-of-a-kind property boasting of 4 homes + a pool house on over 16 acres of land in Prairie Creek Estates. Over 1300+ sqft of Prairie Creek water frontage along w/ a 600ft pond & 11,800+ sqft combined living quarters. CLICK ON THE VIRTUAL TOUR LINK 1 FOR A 3D INTERACTIVE WALK THROUGH AND VIRTUAL LINK 2 FOR THE VIDEO. Enter into the main home featuring almost 6,000 sqft of living space through a set of large ornate wood doors and an all stone entryway. Incredible details throughout with exposed brick flooring, vaulted ceilings w/ wood beams, 5 eye-catching chandeliers imported from Europe, crown molding, chair railing, recessed lighting, and an assortment of additional hidden treasures. The spacious living room featuring a wood burning fireplace w/ built-in storage and a wall of windows is the perfect space for entertaining w/ a cohesive flow between each room. Prepare the most delicious meals in the LARGE gourmet kitchen w/ custom cabinetry, granite counters, top of the line stainless appliances, center island w/ TWO deep apron sinks, spice pantry, and an accompanying dinette area. The main home also boasts of a formal living room, formal dining, family room, bonus/game room, Florida room, expansive laundry room w/ TWO washer & dryer sets, and 4 SPACIOUS Bedrooms all w/ attached bathrooms & 2 half baths throughout. Attached to the home is a large 2 car garage, 4 car carport, and an RV carport. House #2 offers 3 Bedrooms, 3 Bathrooms, a Living Room, Dining Room, tastefully updated Kitchen, and an outdoor patio. House #3: The perfect BnB w/ 3 Bedrooms, 1 Bathroom, a Living Room, Kitchen, and Laundry Room. House #4: The Barn House is perfect for all your extra toys! A detached split 3 Car Garage w/ 2 Bedrooms, 1 Bathroom, a Kitchen, Dining Room, Laundry Room, and a spiral staircase to the second floor. Each home is conveniently placed w/ plenty of privacy and fenced yards. All within walking distance to the incredible POOL HOUSE w/ a fire place, fully functional indoor kitchen, great amount of indoor/outdoor entertaining space, an outdoor kitchen, and an outhouse. Mature landscape, winding driveway, & a storage shed/warehouse. This home been very well maintained and offers an array of additional features. Schedule your private showing on this magnificent rarely available property today!
Additional Information
- Taxes
- $14490
- Minimum Lease
- No Minimum
- HOA Fee
- $600
- HOA Payment Schedule
- Annually
- Location
- Cul-De-Sac, In County, Oversized Lot, Pasture, Street Dead-End, Paved, Zoned for Horses
- Community Features
- Horses Allowed, No Deed Restriction
- Property Description
- One Story
- Zoning
- AG
- Interior Layout
- Built in Features, Ceiling Fans(s), Crown Molding, Eat-in Kitchen, High Ceilings, Open Floorplan, Solid Wood Cabinets, Split Bedroom, Stone Counters, Vaulted Ceiling(s), Walk-In Closet(s), Window Treatments
- Interior Features
- Built in Features, Ceiling Fans(s), Crown Molding, Eat-in Kitchen, High Ceilings, Open Floorplan, Solid Wood Cabinets, Split Bedroom, Stone Counters, Vaulted Ceiling(s), Walk-In Closet(s), Window Treatments
- Floor
- Brick, Laminate
- Appliances
- Built-In Oven, Cooktop, Dishwasher, Dryer, Kitchen Reverse Osmosis System, Microwave, Range, Refrigerator, Washer
- Utilities
- BB/HS Internet Available, Electricity Connected, Phone Available, Water Connected
- Heating
- Central, Electric
- Air Conditioning
- Central Air
- Fireplace Description
- Wood Burning
- Exterior Construction
- Block, Stone, Stucco
- Exterior Features
- Dog Run, Fence, French Doors, Lighting, Outdoor Kitchen, Rain Gutters, Sidewalk, Storage
- Roof
- Tile
- Foundation
- Slab
- Pool
- Private
- Pool Type
- In Ground
- Garage Carport
- 4 Car Carport, 5+ Car Garage, RV Carport
- Garage Spaces
- 5
- Garage Features
- Circular Driveway, Covered, Driveway, Garage Faces Side, Other, Oversized, RV Carport, Split Garage, Tandem
- Garage Dimensions
- 27X25
- Elementary School
- East Elementary
- Middle School
- Punta Gorda Middle
- High School
- Charlotte High
- Fences
- Chain Link
- Water Name
- Prairie Creek
- Water View
- Creek, Pond
- Water Access
- Bay/Harbor, Brackish Water, Canal - Brackish, Creek, Pond, River
- Water Frontage
- Creek, Pond
- Pets
- Allowed
- Flood Zone Code
- AE
- Parcel ID
- 402414126001
- Legal Description
- ZZZ 144024 P1-1 ZZZ 144024 P1-1 15.05 AC. M/L COMM AT NW COR SEC 14 TH S 1308.40 FT SE 771.91 FT S 67.54 FT FOR POB TH E 16.22 FT E 58.23 FT SE 232.93 FT E 92.07 FT SE 57.44 FT SE 98.51 FT SE 12.36 FT NE 81.66 FT NE 41.10 FT E 20.08 FT SE 20.47 FT SE 8.43 FT SE 37.27 FT
Mortgage Calculator
Listing courtesy of KW PEACE RIVER PARTNERS. Selling Office: KW PEACE RIVER PARTNERS.
StellarMLS is the source of this information via Internet Data Exchange Program. All listing information is deemed reliable but not guaranteed and should be independently verified through personal inspection by appropriate professionals. Listings displayed on this website may be subject to prior sale or removal from sale. Availability of any listing should always be independently verified. Listing information is provided for consumer personal, non-commercial use, solely to identify potential properties for potential purchase. All other use is strictly prohibited and may violate relevant federal and state law. Data last updated on


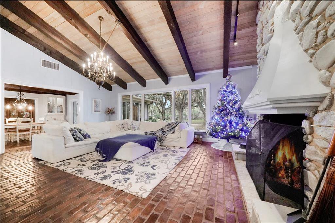
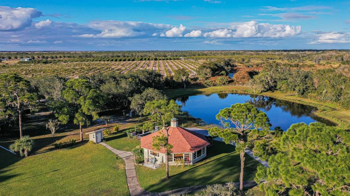
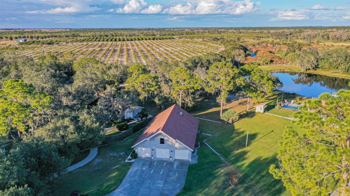
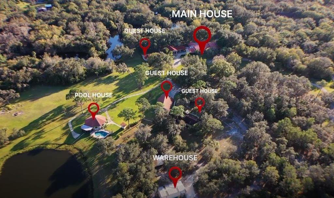
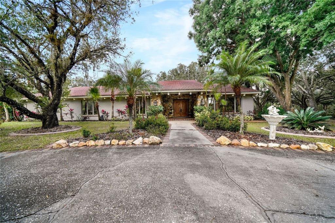
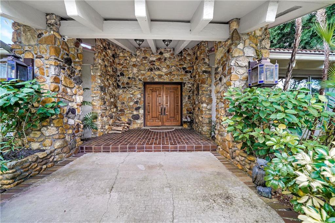

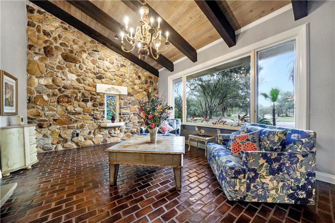
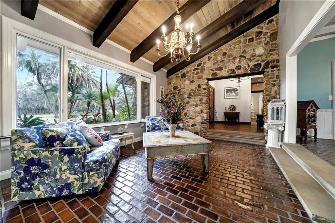
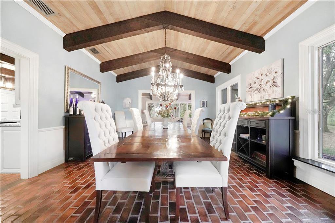
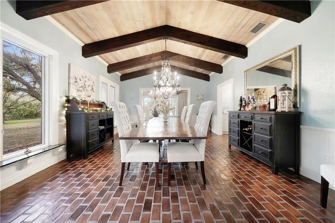
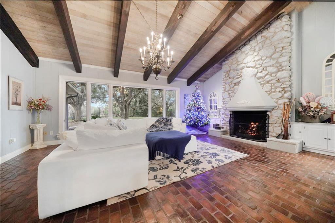

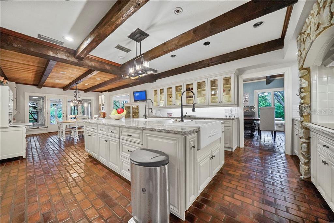
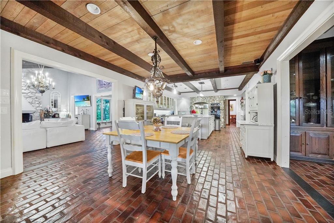

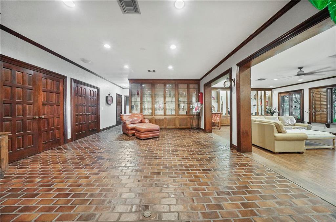
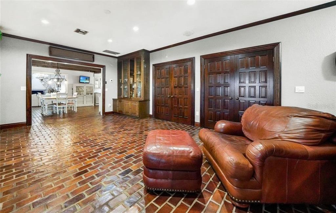
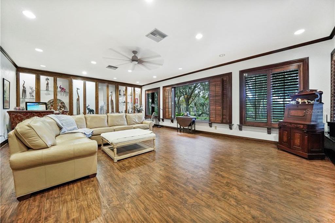
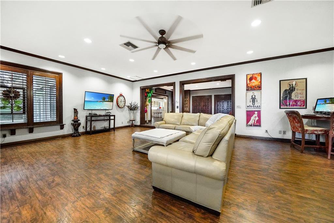

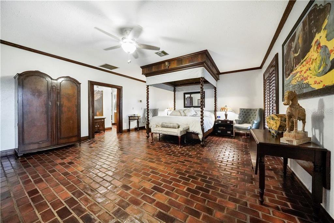
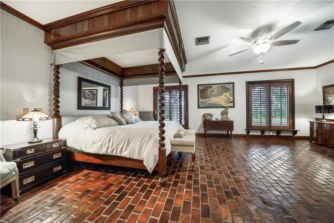
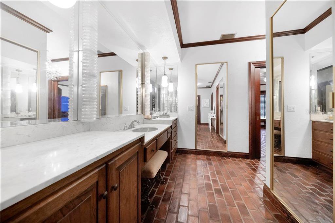
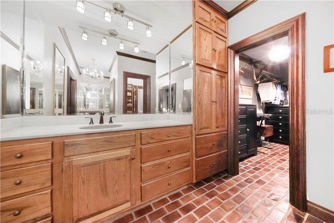
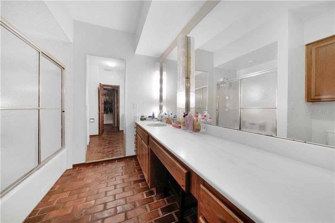
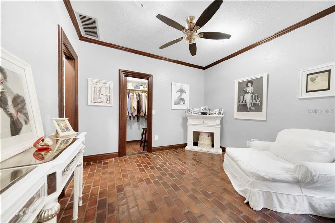
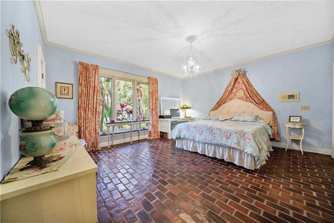
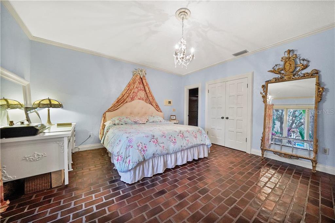
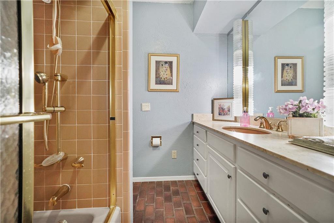
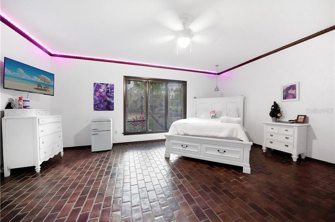
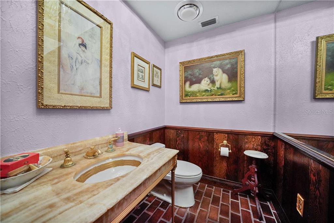
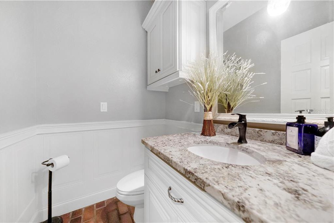
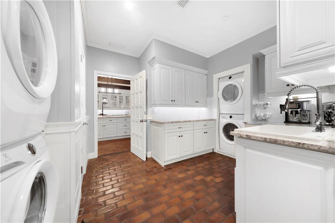
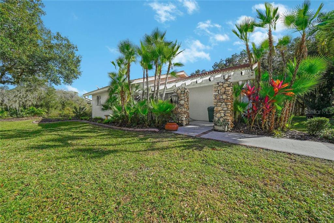
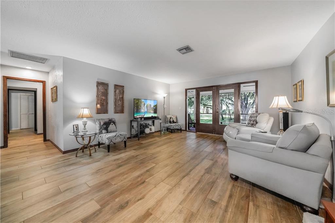

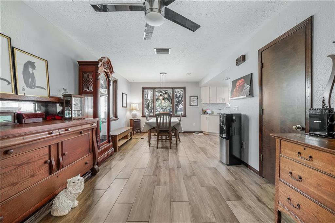
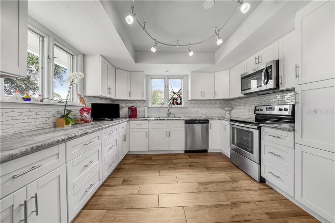
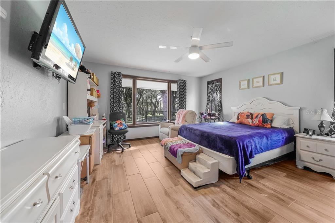
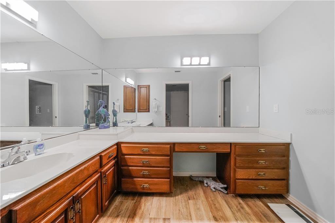
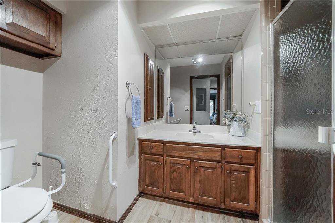
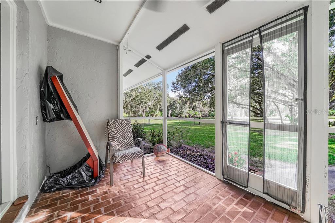
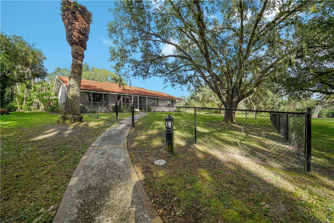
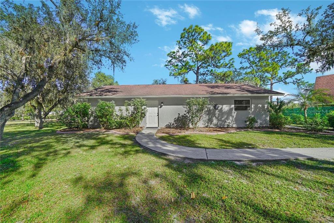
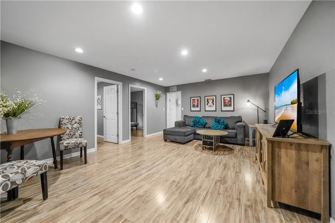
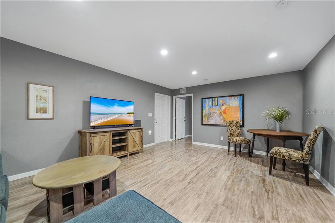
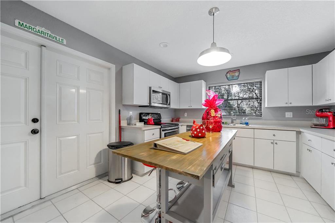

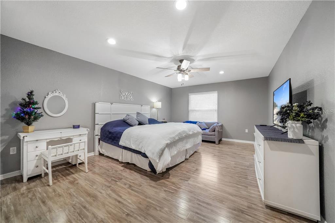
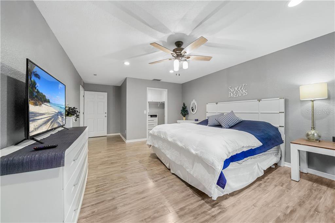
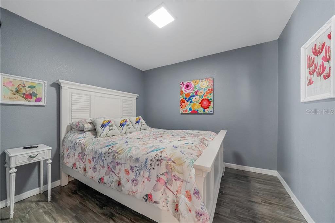
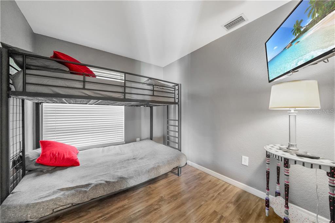
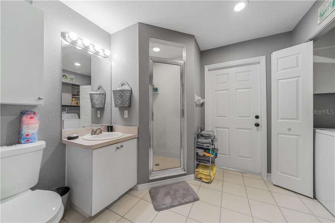
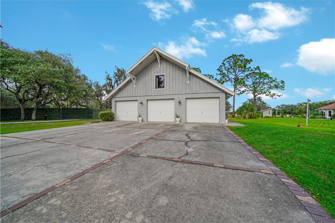
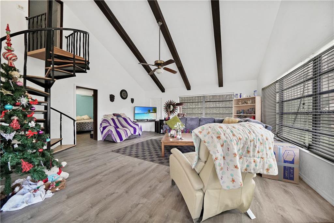
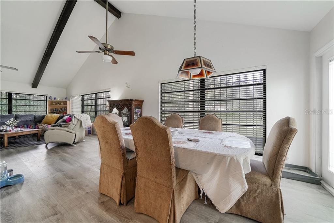
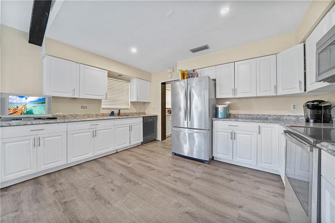
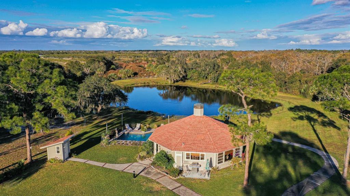
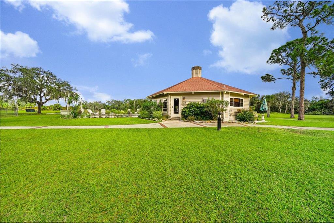
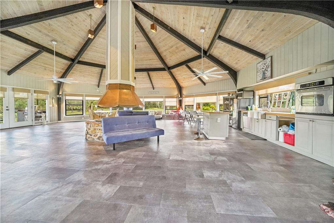
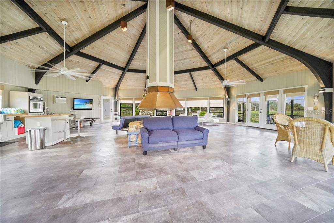
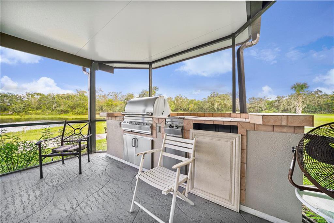
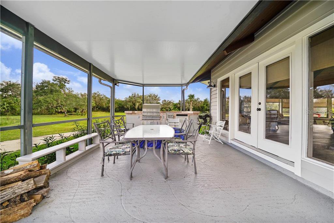
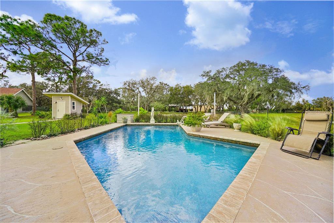
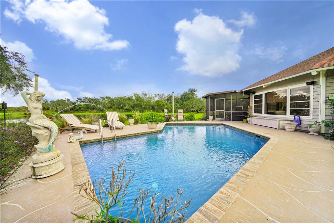
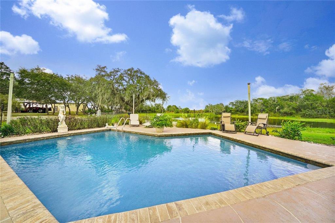
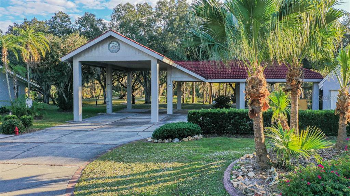
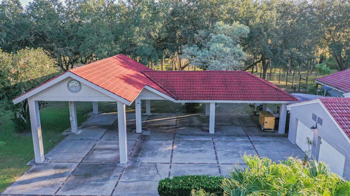
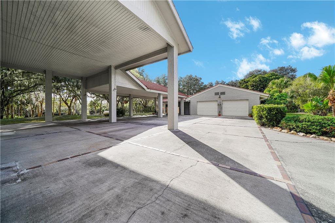

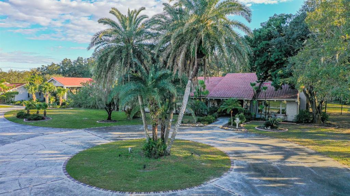
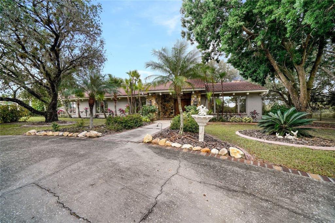
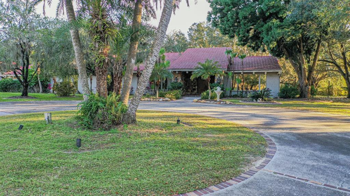
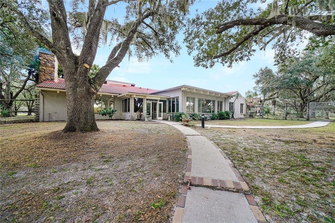
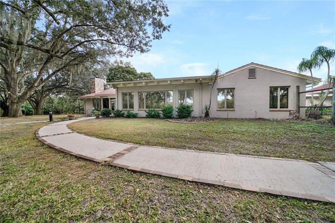
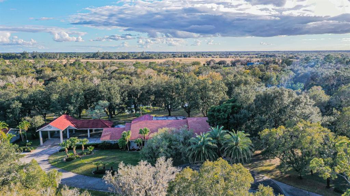
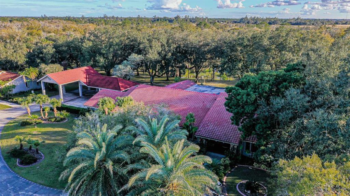
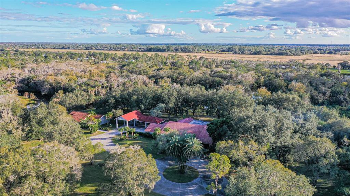
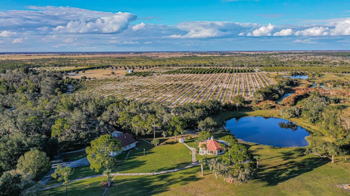
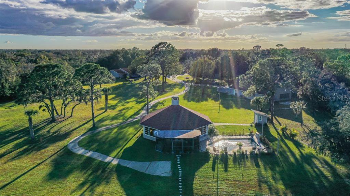

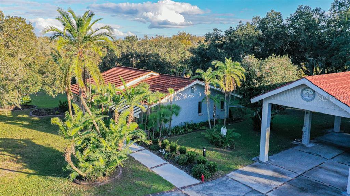
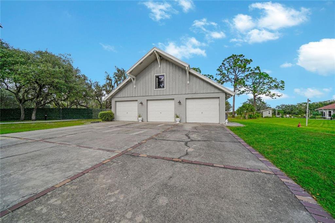
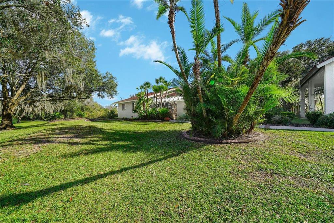
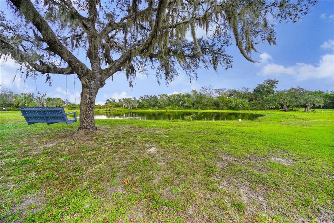
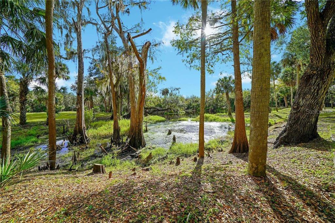
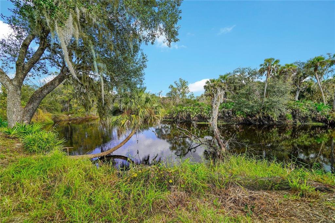
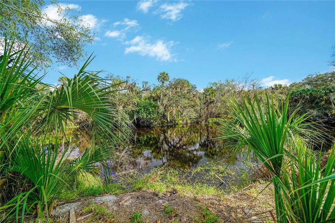
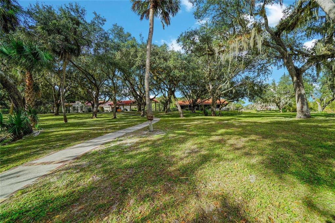
/t.realgeeks.media/thumbnail/iffTwL6VZWsbByS2wIJhS3IhCQg=/fit-in/300x0/u.realgeeks.media/livebythegulf/web_pages/l2l-banner_800x134.jpg)