10024 Winding River Road, Punta Gorda, FL 33950
- $320,000
- 4
- BD
- 3
- BA
- 3,328
- SqFt
- Sold Price
- $320,000
- List Price
- $325,000
- Status
- Sold
- Days on Market
- 65
- Closing Date
- Mar 11, 2021
- MLS#
- C7435796
- Property Style
- Single Family
- Architectural Style
- Traditional
- Year Built
- 2007
- Bedrooms
- 4
- Bathrooms
- 3
- Living Area
- 3,328
- Lot Size
- 6,499
- Acres
- 0.15
- Total Acreage
- 0 to less than 1/4
- Legal Subdivision Name
- Creekside
- Community Name
- Creekside
- MLS Area Major
- Punta Gorda
Property Description
MUST SEE! - Custom two story home located in Creekside community backing up to Alligator Creek. Open air front entryway to welcome family and friends. Endless space is offered in this 3,328 square foot, 4 bedroom, 3 bathroom, 2 car garage home with lots of flex space. From the moment you enter the front door the amazing features capture you beginning with the a formal living & dining area. Moving through the home with wood flooring, you enter a large family room that shares an open concept with a large eat in kitchen. There you will find stainless steel appliances, Silestone countertops, walk-in pantry, coffee bar area, tile floor, beautiful wood cabinets, breakfast bar and dinette area with sliders out to your lanai area. A sliding barn door opens up and provides privacy to a fourth guest bedroom along with a full bath and closet in hallway. Updated wood staircase leads upstairs where you are greeted with beautiful wood laminate flooring throughout. A large loft area is perfect for a media center or game room. Everyone can have their own space! You will find two guest rooms, one with walk-in closet and a full bath with dual sinks. The master suite will not disappoint with enormous master bedroom with double door entry & master bath w/ solid surface counters, dual sinks, separate walk in glass enclosed shower & over sized soaking tub. A huge walk in closet with shelving system tops off this spacious suite. Laundry room is also located on this level. Relax in your large lanai with hot tub overlooking a peaceful backyard, greenbelt and river. This area is fenced in making it a great area for pets and kids on the run. Home also features 2-car garage with workbench, screen garage door, hurricane shutters and so much more. Creekside offers residents exclusive walking trails, community pavilion with grills, two playgrounds as well as beautiful views from the benches around the water feature.
Additional Information
- Taxes
- $4332
- Minimum Lease
- No Minimum
- HOA Fee
- $160
- HOA Payment Schedule
- Quarterly
- Maintenance Includes
- Recreational Facilities
- Location
- Level, Sidewalk, Paved, Private
- Community Features
- Deed Restrictions, Park, Playground
- Property Description
- Two Story
- Zoning
- PD
- Interior Layout
- Ceiling Fans(s), Eat-in Kitchen, High Ceilings, Living Room/Dining Room Combo, Open Floorplan, Solid Surface Counters, Solid Wood Cabinets, Walk-In Closet(s)
- Interior Features
- Ceiling Fans(s), Eat-in Kitchen, High Ceilings, Living Room/Dining Room Combo, Open Floorplan, Solid Surface Counters, Solid Wood Cabinets, Walk-In Closet(s)
- Floor
- Ceramic Tile, Laminate
- Appliances
- Dishwasher, Disposal, Electric Water Heater, Range, Refrigerator
- Utilities
- Cable Connected, Electricity Connected, Fire Hydrant, Public
- Heating
- Central, Electric, Heat Pump
- Air Conditioning
- Central Air, Zoned
- Exterior Construction
- Block, Stucco
- Exterior Features
- Fence, Hurricane Shutters, Irrigation System, Rain Gutters, Sliding Doors
- Roof
- Shingle
- Foundation
- Slab
- Pool
- No Pool
- Garage Carport
- 2 Car Garage
- Garage Spaces
- 2
- Garage Features
- Driveway, Garage Door Opener
- Garage Dimensions
- 24x20
- Elementary School
- Sallie Jones Elementary
- Middle School
- Punta Gorda Middle
- High School
- Charlotte High
- Fences
- Chain Link
- Water Name
- Alligator Creek
- Water View
- Creek, River
- Water Frontage
- Creek, River Front
- Pets
- Allowed
- Flood Zone Code
- 10AE
- Parcel ID
- 412327104005
- Legal Description
- CREEKSIDE BLK3 LT5 3124/1127
Mortgage Calculator
Listing courtesy of RE/MAX ANCHOR OF MARINA PARK. Selling Office: OUT OF AREA REALTOR/COMPANY.
StellarMLS is the source of this information via Internet Data Exchange Program. All listing information is deemed reliable but not guaranteed and should be independently verified through personal inspection by appropriate professionals. Listings displayed on this website may be subject to prior sale or removal from sale. Availability of any listing should always be independently verified. Listing information is provided for consumer personal, non-commercial use, solely to identify potential properties for potential purchase. All other use is strictly prohibited and may violate relevant federal and state law. Data last updated on
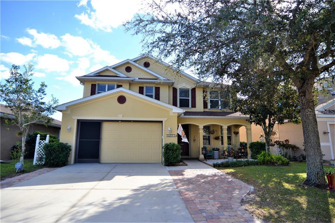
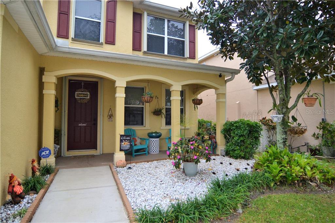
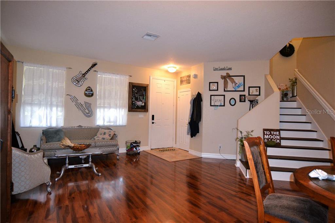
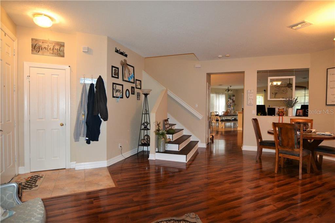
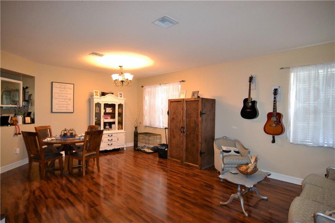
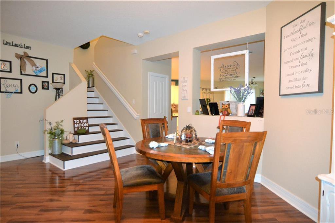
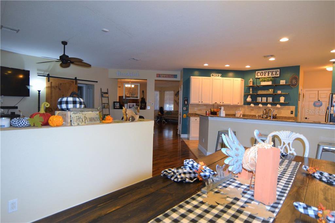
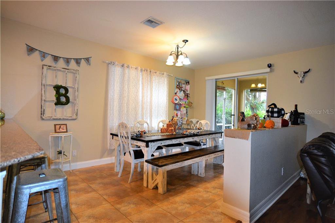
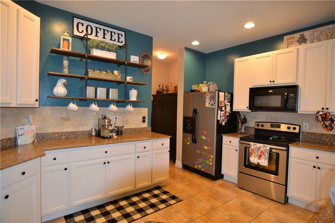
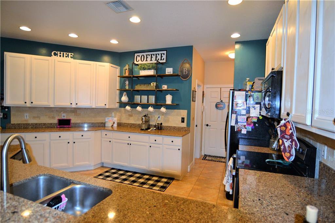
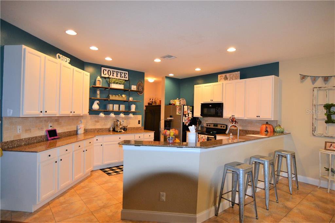
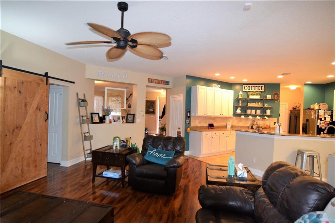
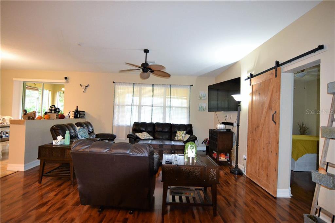
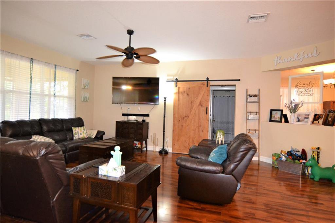
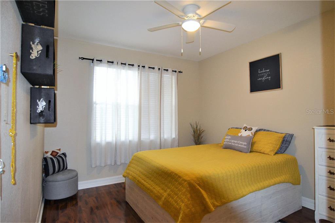
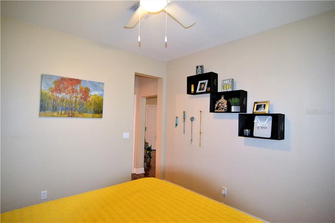
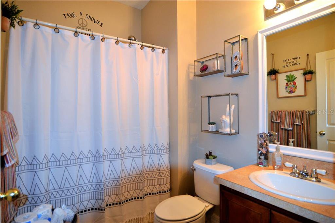
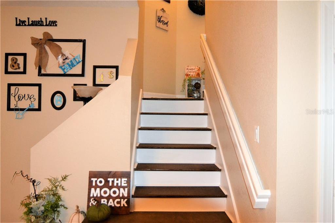
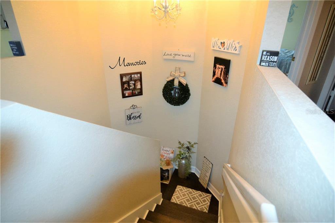
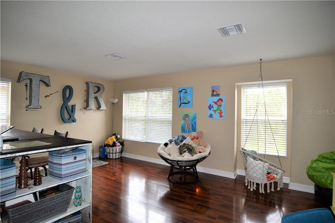
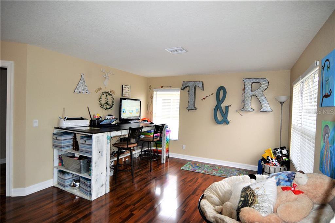
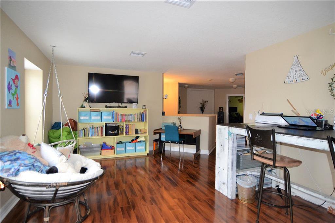
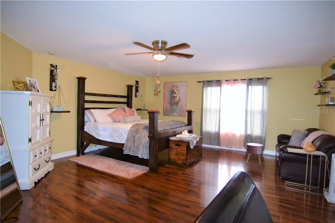
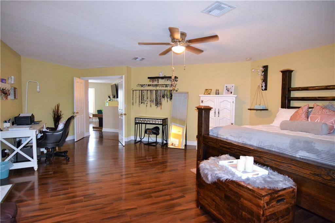
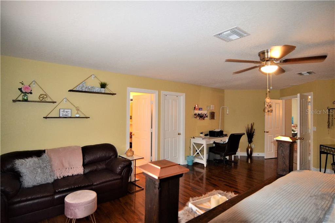
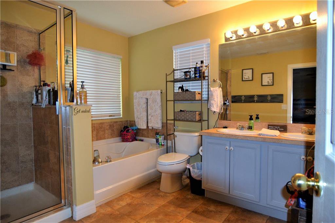
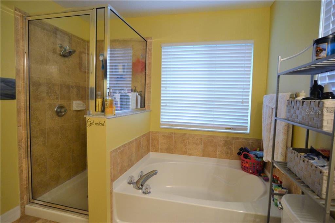
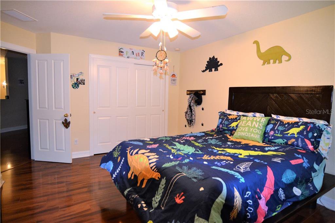
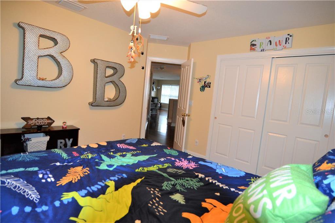
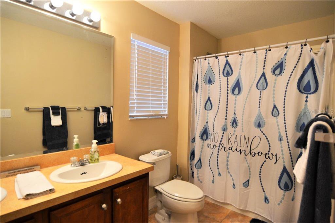
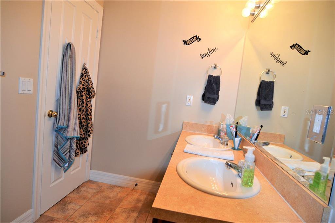
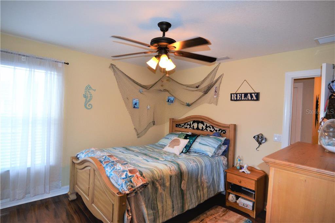
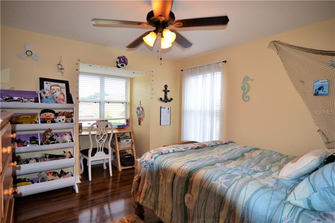
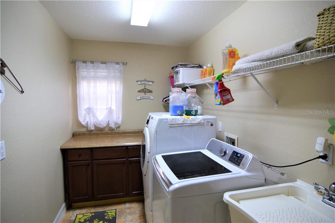
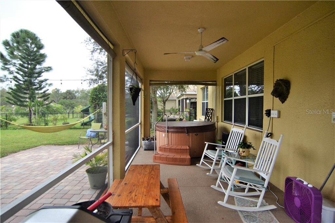
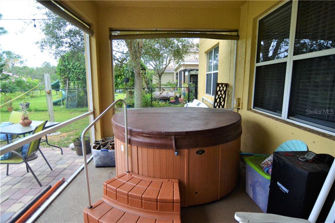
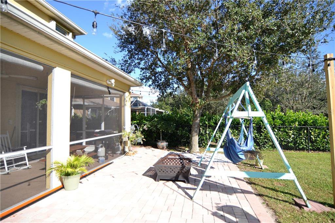
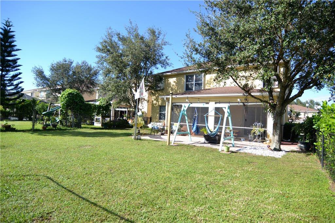
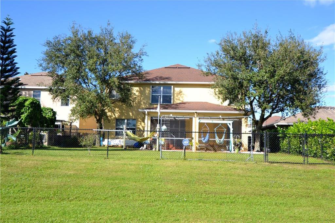
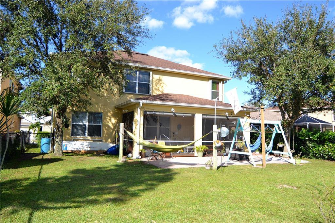
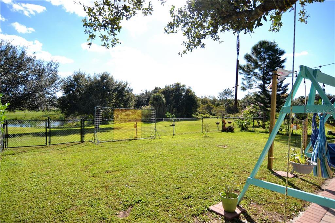
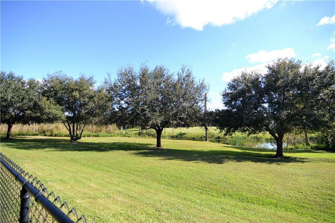
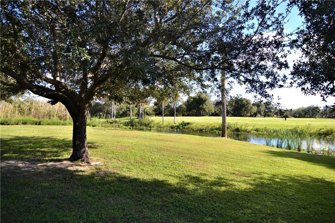
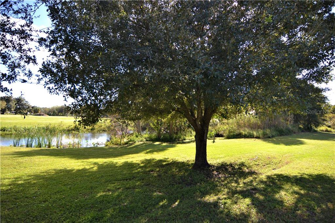
/t.realgeeks.media/thumbnail/iffTwL6VZWsbByS2wIJhS3IhCQg=/fit-in/300x0/u.realgeeks.media/livebythegulf/web_pages/l2l-banner_800x134.jpg)