5348 Royal Poinciana Way, North Port, FL 34291
- $520,000
- 5
- BD
- 4
- BA
- 3,683
- SqFt
- Sold Price
- $520,000
- List Price
- $525,000
- Status
- Sold
- Days on Market
- 64
- Closing Date
- Feb 19, 2021
- MLS#
- C7435620
- Property Style
- Single Family
- Year Built
- 2006
- Bedrooms
- 5
- Bathrooms
- 4
- Living Area
- 3,683
- Lot Size
- 11,943
- Acres
- 0.27
- Total Acreage
- 1/4 to less than 1/2
- Legal Subdivision Name
- Heron Creek
- Community Name
- Heron Creek
- MLS Area Major
- North Port
Property Description
THE BEST OF EVERYTHING!!! CAPTURE THE BEAUTY OF THIS HOME BY CLICKING ON THE 3D MATTERPORT VIRTUAL TOUR. YOU WILL ABSOLUTELY LOVE THIS COMMUNITY!! 27 HOLES OF CHAMPIONSHIP GOLFING, SWIMMING, TENNIS COURTS, STATE OF THE ART FITNESS CENTER, AND CLUB HOUSE WITH CASUAL AND FINE DINING. DON'T SPEND YOUR TIME WORKING IN THE YARD BECAUSE THIS HOME COMES WITH MAINTENANCE FREE LIVING! THE HOA FEE INCUDES MAINTENANCE OF THE YARD, CABLE, AND INTERNET. THE FLOOR PLAN HAS THE MASTER SUITE DOWNSTAIRS ALONG WITH 3 OTHER BEDROOMS, 2 MORE FULL BATHS, CHEF'S KITCHEN, FORMAL LIVING AND DINING ROOM, FAMILY ROOM, OFFICE, AND A HUGE GAME ROOM. THE UPSTAIRS SUITE OF 628 SQ FT INCLUDES A BEDROOM, BATHROOM, AND LIVING ROOM. THE AWESOMENESS CONTINUES TO THE OUTSIDE AND IS NOTHING LESS THAN SPECTACULAR!! A GORGEOUS HEATED POOL AND SPA, LOTS OF ENTERTAINING SPACE, AND TONS OF BACK YARD PRIVACY!! THE TWO AC UNITS WERE REPLACED IN 2019 AND THE HOT WATER HEATER REPLACED IN 2021. THIS HOME HAS THE BEST OF EVERYTHING AND IS WAITING FOR YOU TO SAY "THIS IS THE PERFECT PLACE TO CALL HOME"
Additional Information
- Taxes
- $6074
- Minimum Lease
- No Minimum
- HOA Fee
- $1,071
- HOA Payment Schedule
- Quarterly
- Maintenance Includes
- Cable TV, Pool, Escrow Reserves Fund, Internet, Maintenance Grounds, Management, Pool, Security
- Community Features
- Deed Restrictions, Fitness Center, Gated, Golf Carts OK, Golf, Pool, Sidewalks, Tennis Courts, Golf Community, Gated Community, Maintenance Free, Security
- Property Description
- Two Story
- Zoning
- PCDN
- Interior Layout
- Ceiling Fans(s), High Ceilings, L Dining, Master Downstairs, Solid Wood Cabinets, Split Bedroom, Stone Counters, Walk-In Closet(s), Window Treatments
- Interior Features
- Ceiling Fans(s), High Ceilings, L Dining, Master Downstairs, Solid Wood Cabinets, Split Bedroom, Stone Counters, Walk-In Closet(s), Window Treatments
- Floor
- Carpet, Ceramic Tile, Wood
- Appliances
- Cooktop, Dishwasher, Gas Water Heater, Ice Maker, Microwave, Refrigerator
- Utilities
- Cable Connected, Electricity Connected, Public, Sewer Connected, Street Lights, Underground Utilities, Water Connected
- Heating
- Central, Electric
- Air Conditioning
- Central Air
- Exterior Construction
- Block
- Exterior Features
- Hurricane Shutters, Irrigation System, Lighting, Rain Gutters, Sidewalk, Sliding Doors
- Roof
- Tile
- Foundation
- Slab
- Pool
- Community, Private
- Pool Type
- Gunite, Heated, In Ground, Salt Water
- Garage Carport
- 3 Car Garage
- Garage Spaces
- 3
- Garage Dimensions
- 20X30
- Elementary School
- Glenallen Elementary
- Middle School
- Heron Creek Middle
- High School
- North Port High
- Pets
- Allowed
- Pet Size
- Extra Large (101+ Lbs.)
- Flood Zone Code
- X
- Parcel ID
- 0977060841
- Legal Description
- LOT 841, HERON CREEK UNIT 11
Mortgage Calculator
Listing courtesy of RE/MAX PALM REALTY. Selling Office: OUT OF AREA REALTOR/COMPANY.
StellarMLS is the source of this information via Internet Data Exchange Program. All listing information is deemed reliable but not guaranteed and should be independently verified through personal inspection by appropriate professionals. Listings displayed on this website may be subject to prior sale or removal from sale. Availability of any listing should always be independently verified. Listing information is provided for consumer personal, non-commercial use, solely to identify potential properties for potential purchase. All other use is strictly prohibited and may violate relevant federal and state law. Data last updated on
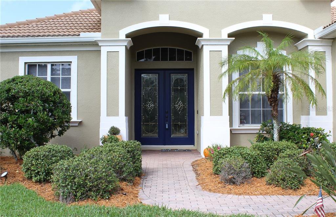
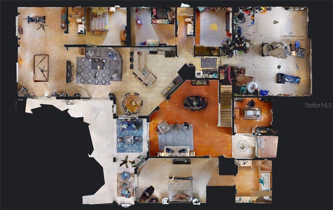
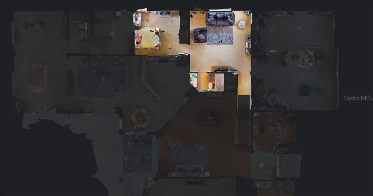
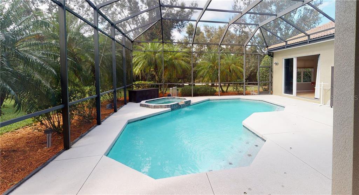
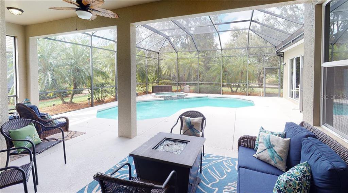
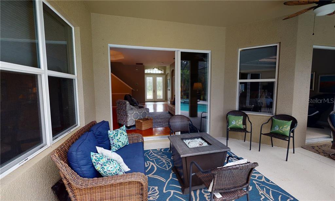
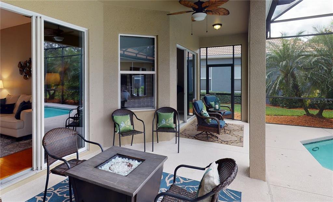
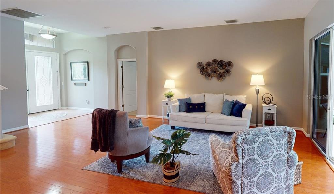
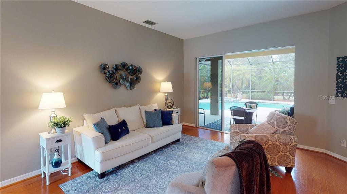
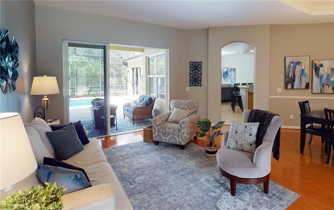
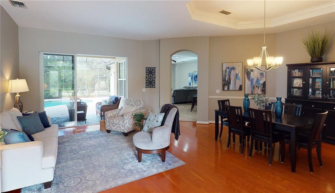

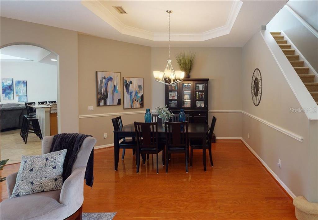
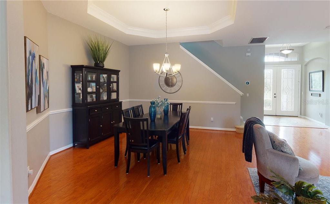
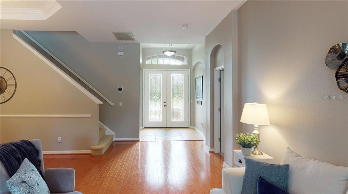

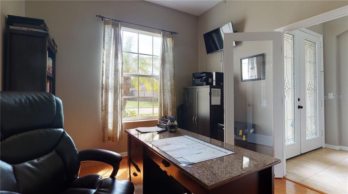
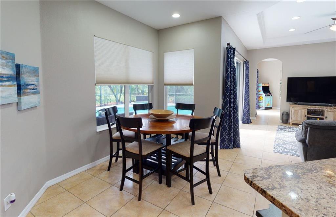
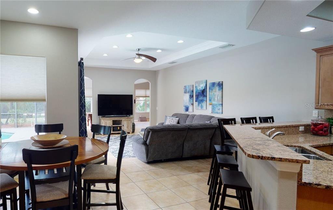

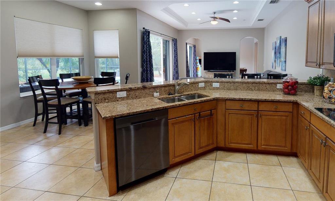

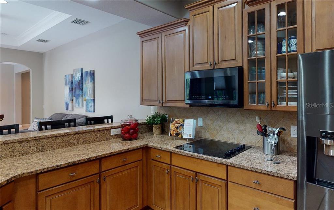
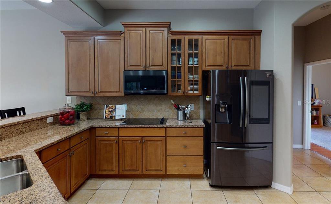
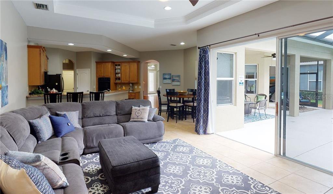
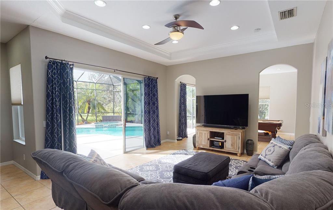
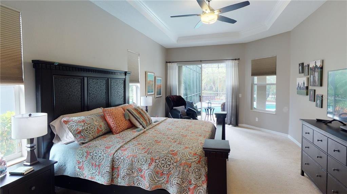
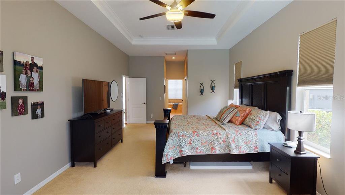
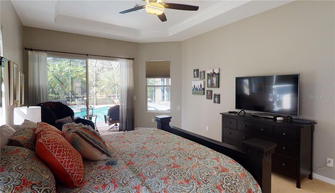
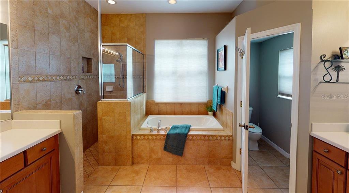
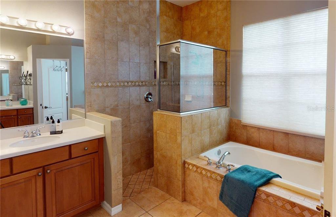
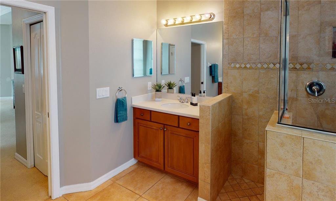
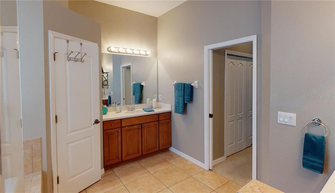

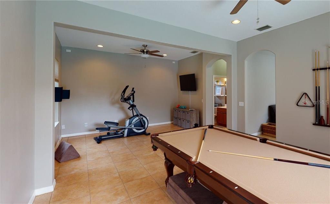
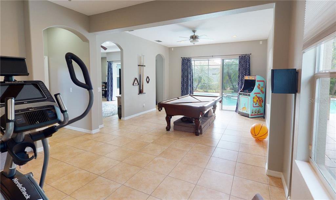
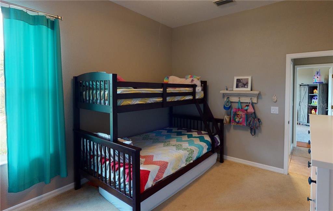
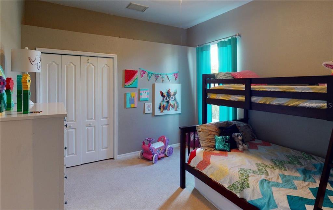
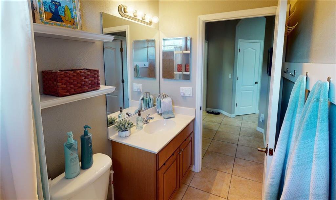
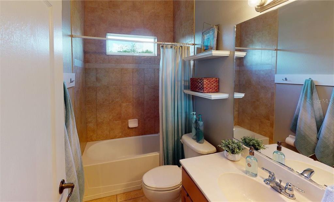
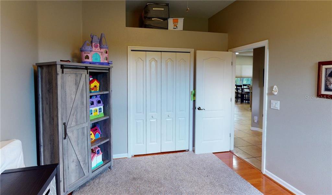
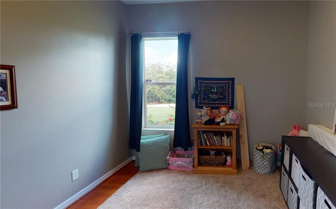

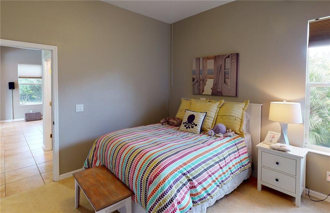
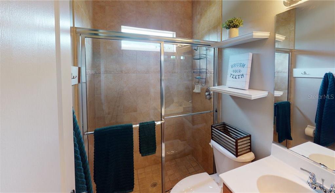



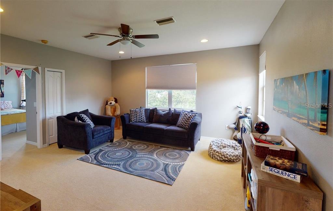
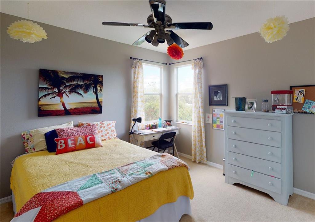
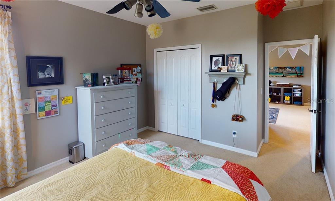
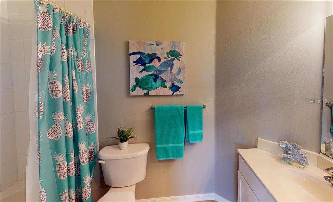
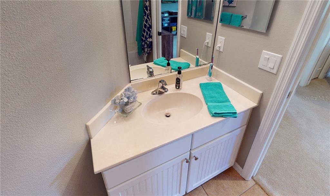
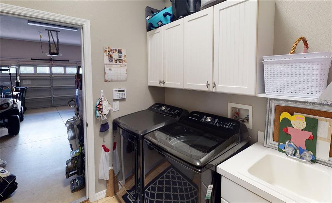
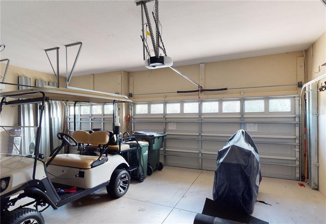
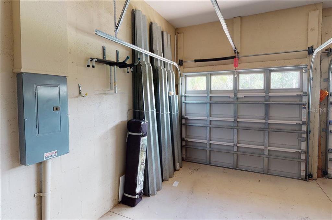
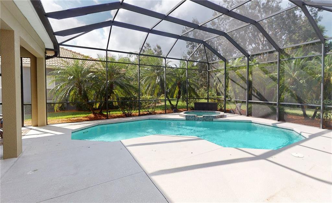
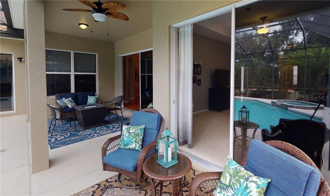
/t.realgeeks.media/thumbnail/iffTwL6VZWsbByS2wIJhS3IhCQg=/fit-in/300x0/u.realgeeks.media/livebythegulf/web_pages/l2l-banner_800x134.jpg)