63 Tropicana Drive, Punta Gorda, FL 33950
- $725,000
- 3
- BD
- 3
- BA
- 2,513
- SqFt
- Sold Price
- $725,000
- List Price
- $724,900
- Status
- Sold
- Closing Date
- Dec 16, 2020
- MLS#
- C7434883
- Property Style
- Single Family
- Architectural Style
- Florida, Ranch
- Year Built
- 1973
- Bedrooms
- 3
- Bathrooms
- 3
- Living Area
- 2,513
- Lot Size
- 10,133
- Acres
- 0.23
- Total Acreage
- 0 to less than 1/4
- Legal Subdivision Name
- Punta Gorda Isles
- Complex/Comm Name
- Punta Gorda Isles
- Community Name
- Punta Gorda Isles
- MLS Area Major
- Punta Gorda
Property Description
**PLEASE ENJOY THE 3D INTERACTIVE VIRTUAL TOUR ASSOCIATED WITH THIS LISTING – PUNTA GORDA ISLES - Completely and beautifully re-imagined, this Punta Gorda original sports just over 2500 square feet of waterfront living space. With an efficient, great room design, the home enjoys a lovely neutral-toned décor with three distinctly separate bedrooms, three full baths, an oversized two-car garage and a spectacular canal-front screened pool enclosure. An extensive list of key features and improvements are attached to this listing. Still, we’ll name a few here: An inviting open floorplan, stunning ceramic plank flooring, freshly painted exterior, significant landscaping improvements, new air-conditioning system, 5.25” baseboards, a wholly re-engineered 80-foot dock with a new 10,000-pound boat lift, water, electrical service and city-maintained concrete seawall. From this fantastic, nearly quarter-acre location, you have a straight-shot (.3 miles) to the open waters of Charlotte Harbor and the Gulf of Mexico beyond. The home’s private outdoor space has a nearly 800 square foot screened enclosure, a uniquely designed pool constructed of a durable pebble-tech surface, a bridge and an integrated spa. The associated under-roof lanai measures almost 275 square feet in size and comes equipped with a grill station, cook-top and refrigerator. This amazing waterfront space is accessible from the great room, kitchen and owner’s suite. Other features include new pool equipment and a new whole-house electrical panel with generator connection, electric roll-down lanai storm protection and two air-conditioned storage rooms. The open and fully equipped kitchen enjoys significant counter and cabinet space. The massive owner’s suite measures approximately 625 sq. feet in size and offers total privacy from the rest of the residence. From this location, you are but 1.8 miles from both the Ponce De Leon waterfront park and the popular Fisherman’s Village restaurant and retail center, 2.7 miles from historic downtown Punta Gorda and just 5 miles from Interstate 75. We absolutely love this home, and we think you will too! Take a virtual walk-through now! Click on the 3D Tour link, then make your appointment to see this move-in ready home.
Additional Information
- Taxes
- $8520
- Minimum Lease
- No Rent
- Maintenance Includes
- None
- Location
- FloodZone, City Limits, Level, Street Dead-End, Paved
- Community Features
- Fishing, Golf, Waterfront, No Deed Restriction, Golf Community
- Property Description
- One Story
- Zoning
- GS-3.5
- Interior Layout
- Built in Features, Ceiling Fans(s), Eat-in Kitchen, Kitchen/Family Room Combo, Open Floorplan, Skylight(s), Solid Surface Counters, Split Bedroom, Thermostat, Tray Ceiling(s), Walk-In Closet(s), Window Treatments
- Interior Features
- Built in Features, Ceiling Fans(s), Eat-in Kitchen, Kitchen/Family Room Combo, Open Floorplan, Skylight(s), Solid Surface Counters, Split Bedroom, Thermostat, Tray Ceiling(s), Walk-In Closet(s), Window Treatments
- Floor
- Ceramic Tile, Laminate
- Appliances
- Bar Fridge, Built-In Oven, Cooktop, Dishwasher, Disposal, Dryer, Electric Water Heater, Microwave, Range, Range Hood, Refrigerator, Washer, Water Softener
- Utilities
- Cable Connected, Electricity Connected, Fire Hydrant, Phone Available, Sewer Connected, Sprinkler Meter, Water Connected
- Heating
- Central, Electric
- Air Conditioning
- Central Air
- Exterior Construction
- Block, Stucco
- Exterior Features
- Hurricane Shutters, Irrigation System, Outdoor Kitchen, Rain Gutters, Shade Shutter(s), Sliding Doors, Sprinkler Metered, Storage
- Roof
- Metal
- Foundation
- Slab
- Pool
- Private
- Pool Type
- Gunite, Heated, In Ground, Screen Enclosure
- Garage Carport
- 2 Car Garage
- Garage Spaces
- 2
- Garage Features
- Circular Driveway, Driveway, Garage Door Opener, Ground Level, Oversized, Workshop in Garage
- Garage Dimensions
- 25x21
- Elementary School
- Sallie Jones Elementary
- Middle School
- Punta Gorda Middle
- High School
- Charlotte High
- Water Name
- Blue Fish Lagoon
- Water Extras
- Bridges - No Fixed Bridges, Dock - Concrete, Dock - Slip Deeded On-Site, Dock w/Electric, Dock w/Water Supply, Lift, Sailboat Water, Seawall - Concrete
- Water View
- Canal
- Water Access
- Canal - Saltwater
- Water Frontage
- Canal - Saltwater
- Pets
- Allowed
- Flood Zone Code
- 9AE
- Parcel ID
- 412211309010
- Legal Description
- PGI 004 0013 0053 PUNTA GORDA ISLES SEC4 BLK13 LT53 358/52&121 1125/933 4372/1581
Mortgage Calculator
Listing courtesy of RE/MAX ANCHOR REALTY. Selling Office: FIVE STAR REALTY OF CHARLOTTE.
StellarMLS is the source of this information via Internet Data Exchange Program. All listing information is deemed reliable but not guaranteed and should be independently verified through personal inspection by appropriate professionals. Listings displayed on this website may be subject to prior sale or removal from sale. Availability of any listing should always be independently verified. Listing information is provided for consumer personal, non-commercial use, solely to identify potential properties for potential purchase. All other use is strictly prohibited and may violate relevant federal and state law. Data last updated on
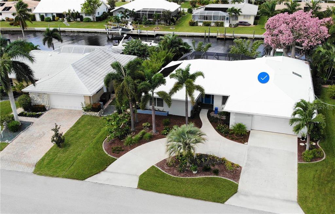
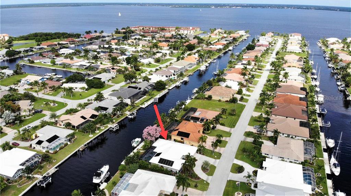
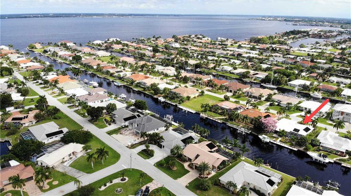
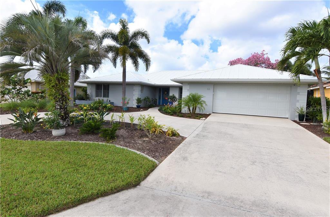
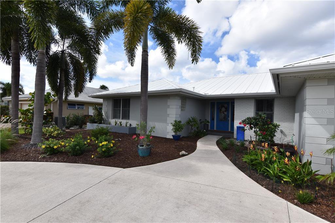
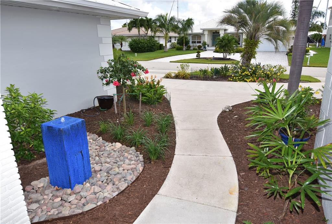
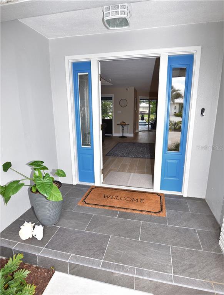
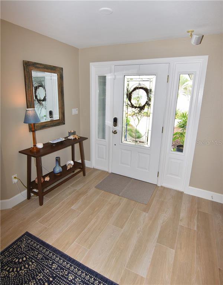
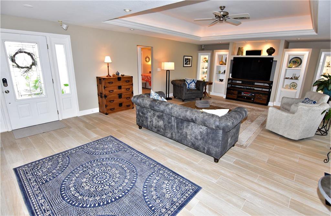
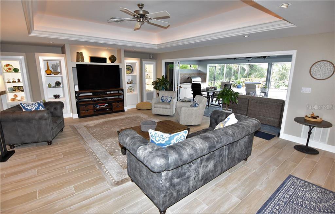
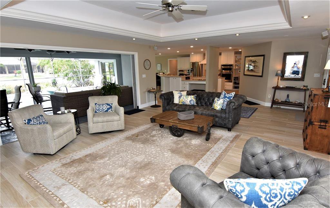

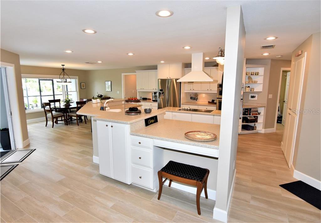
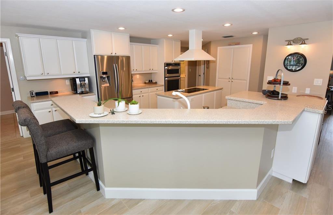
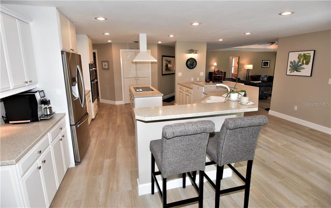
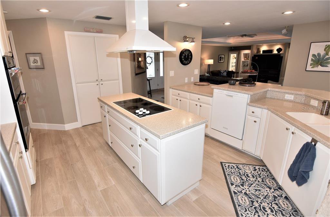
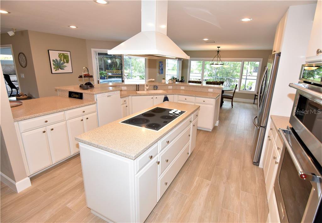
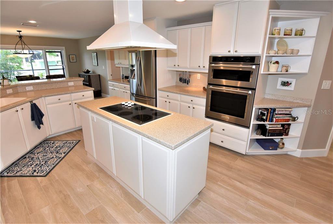
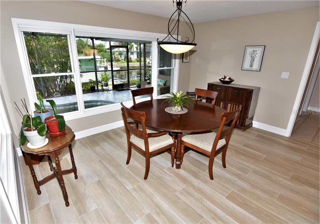
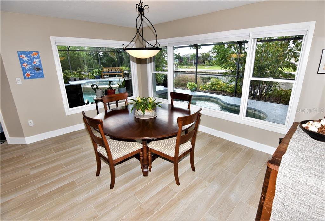
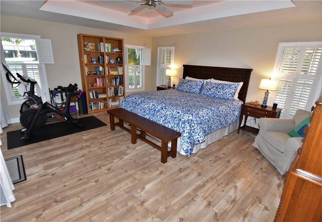
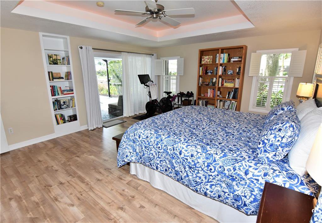
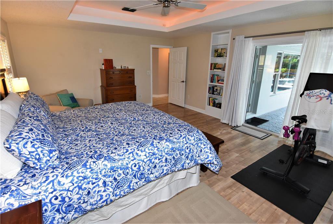
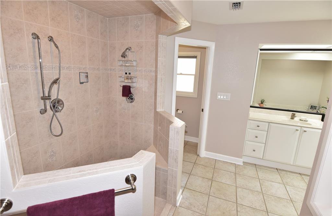
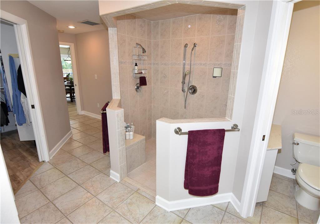
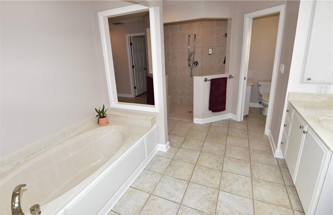
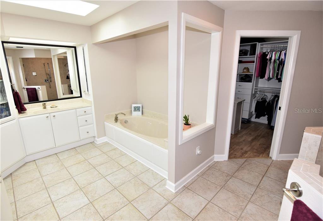
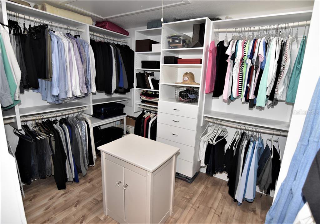
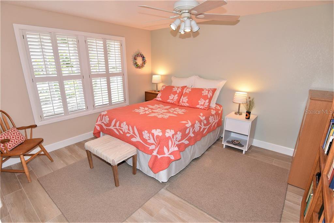
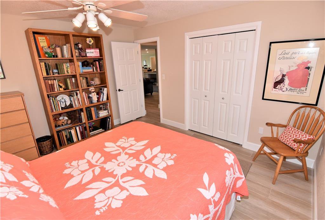



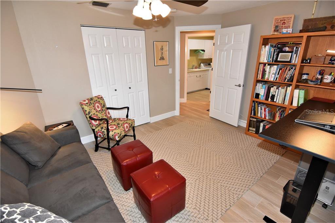
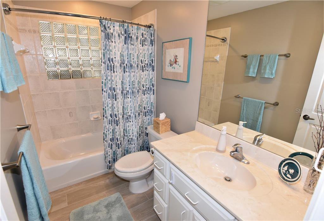
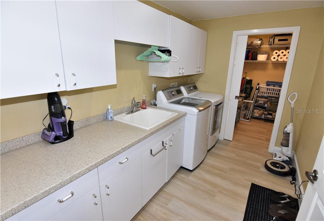

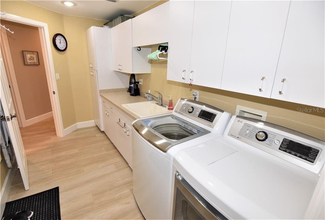

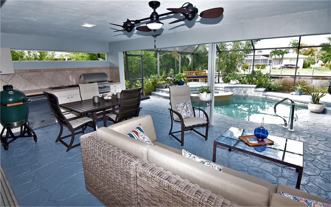
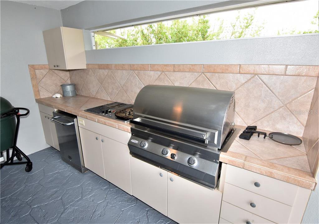

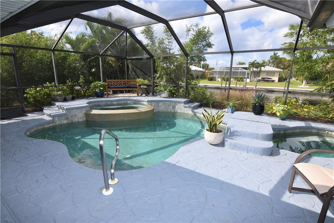
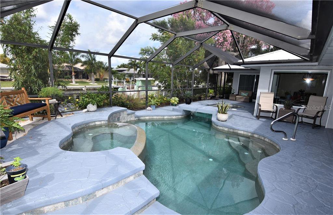
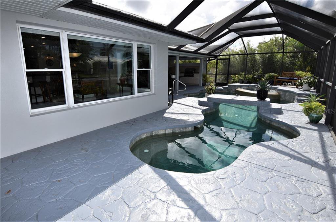
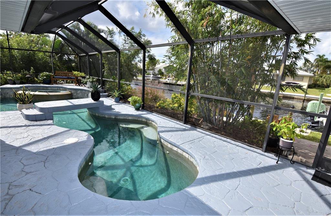
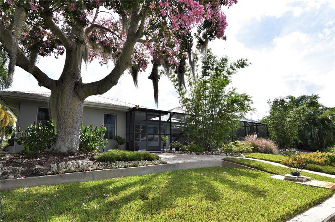
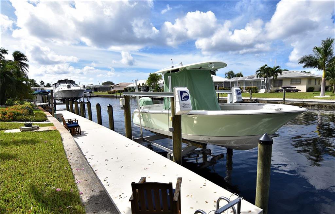

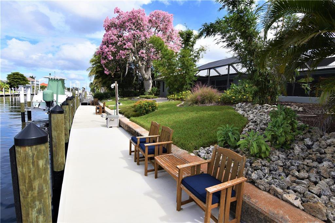
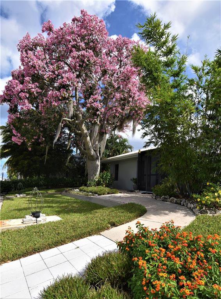
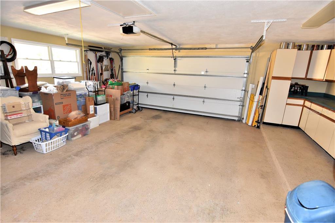
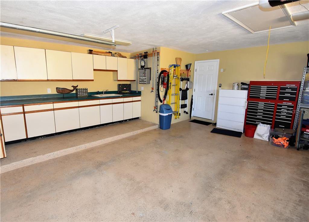
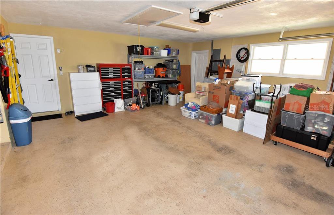
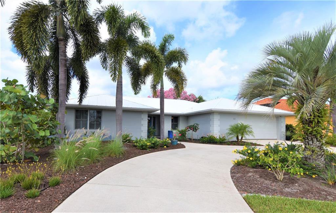

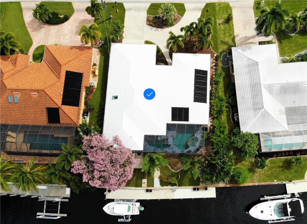
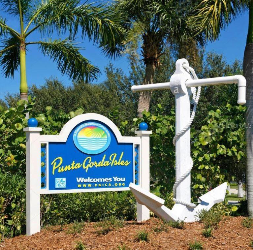
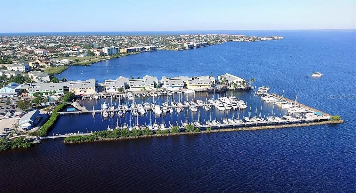
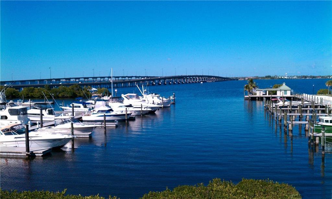
/t.realgeeks.media/thumbnail/iffTwL6VZWsbByS2wIJhS3IhCQg=/fit-in/300x0/u.realgeeks.media/livebythegulf/web_pages/l2l-banner_800x134.jpg)