1181 Night Wind Terrace, North Port, FL 34291
- $417,000
- 4
- BD
- 3
- BA
- 2,714
- SqFt
- Sold Price
- $417,000
- List Price
- $429,000
- Status
- Sold
- Closing Date
- Mar 04, 2021
- MLS#
- C7434420
- Property Style
- Single Family
- Year Built
- 2005
- Bedrooms
- 4
- Bathrooms
- 3
- Living Area
- 2,714
- Lot Size
- 11,239
- Acres
- 0.26
- Total Acreage
- 1/4 to less than 1/2
- Legal Subdivision Name
- Heron Creek Unit 8
- Community Name
- Heron Creek
- MLS Area Major
- North Port
Property Description
Here it is, the one you have been waiting for. A luxurious executive home with 4 bedrooms, 3 bathrooms, and a 3 car garage. Formal dining and living room direct you to the updated kitchen. Featuring rich cherry cabinets, glass backsplash, and quartz counter tops connecting you to the spacious family room. Enjoy sitting in the conservatory while reading or as it is being used now, a private office overlooking the pond and sparkling solar heated salt water pool. The spacious lanai allows for plenty of seating for gatherings. This is the perfect place to share with friends and family, it feels like home the moment you enter. The best of everything is ready for you in this PRISTINE southwest FL gated community. Comcast and cable included in HOA fees within this maintenance free community. Luxury amenities include 27-hole championship golf, resort-style pool & spa, state of the art fitness center, lighted Har-Tru tennis courts and AWESOME clubhouse featuring casual & fine dining. Located within the City of North Port, HERON CREEK is just a short distance to shopping, dining, cultural activities, medical facilities and the interstate. Buyers are required to become members of the country club. Furniture package available.
Additional Information
- Taxes
- $3993
- Minimum Lease
- 3 Months
- HOA Fee
- $1,044
- HOA Payment Schedule
- Quarterly
- Maintenance Includes
- Cable TV, Maintenance Grounds, Security
- Location
- Corner Lot, Oversized Lot
- Community Features
- Deed Restrictions, Fitness Center, Gated, Golf, Irrigation-Reclaimed Water, Tennis Courts, Golf Community, Gated Community, Maintenance Free
- Property Description
- One Story
- Zoning
- PCD
- Interior Layout
- Ceiling Fans(s), Kitchen/Family Room Combo, Solid Surface Counters, Solid Wood Cabinets, Tray Ceiling(s)
- Interior Features
- Ceiling Fans(s), Kitchen/Family Room Combo, Solid Surface Counters, Solid Wood Cabinets, Tray Ceiling(s)
- Floor
- Carpet, Ceramic Tile
- Appliances
- Dishwasher, Disposal, Dryer, Range, Refrigerator, Washer
- Utilities
- Public, Sprinkler Recycled
- Heating
- Electric, Natural Gas
- Air Conditioning
- Central Air
- Exterior Construction
- Block, Brick, Stucco
- Exterior Features
- Sliding Doors
- Roof
- Tile
- Foundation
- Slab
- Pool
- Private
- Garage Carport
- 3 Car Garage
- Garage Spaces
- 3
- Garage Features
- Garage Door Opener
- Garage Dimensions
- 21x29
- Water View
- Lake, Pond
- Pets
- Allowed
- Flood Zone Code
- X
- Parcel ID
- 0977040675
- Legal Description
- LOT 675, HERON CREEK UNIT 8
Mortgage Calculator
Listing courtesy of RE/MAX ALLIANCE GROUP. Selling Office: RE/MAX ALLIANCE GROUP.
StellarMLS is the source of this information via Internet Data Exchange Program. All listing information is deemed reliable but not guaranteed and should be independently verified through personal inspection by appropriate professionals. Listings displayed on this website may be subject to prior sale or removal from sale. Availability of any listing should always be independently verified. Listing information is provided for consumer personal, non-commercial use, solely to identify potential properties for potential purchase. All other use is strictly prohibited and may violate relevant federal and state law. Data last updated on
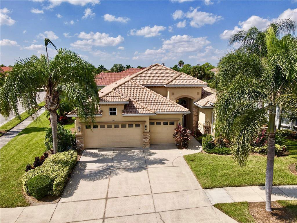
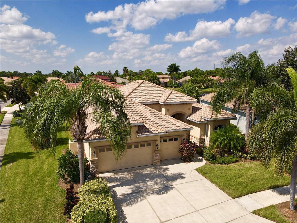
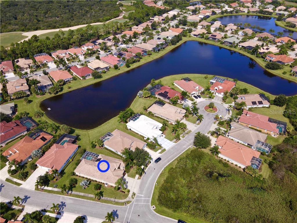
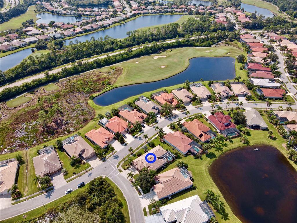
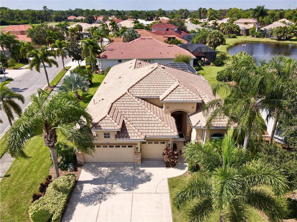
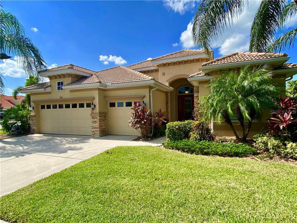
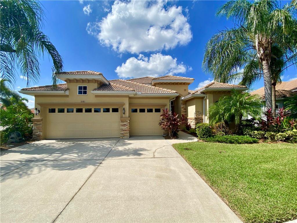
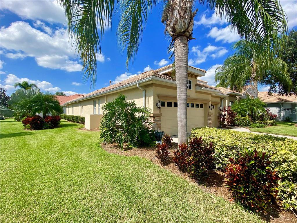
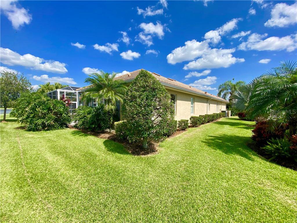
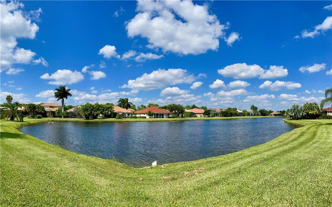
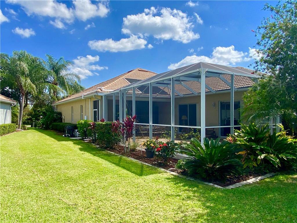
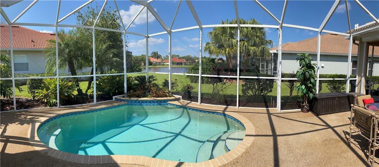
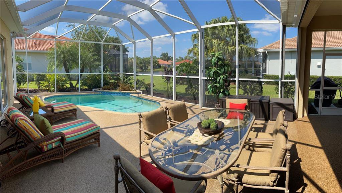
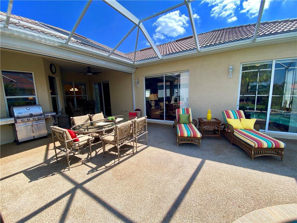
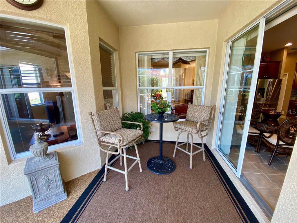
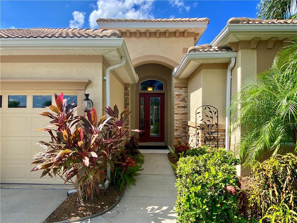
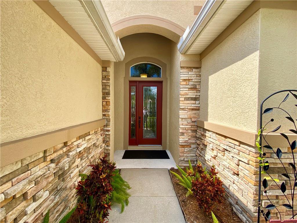
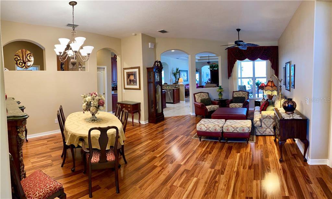
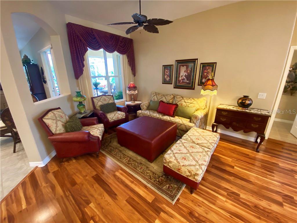
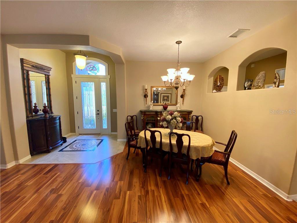
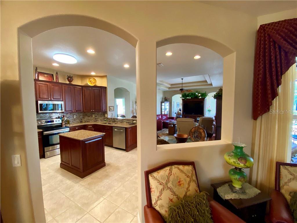
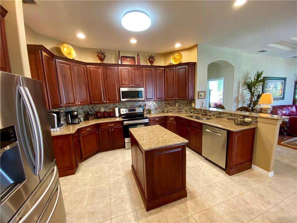
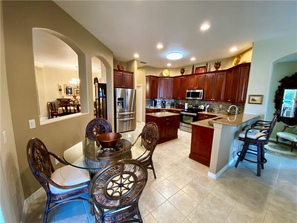
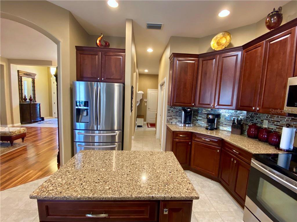
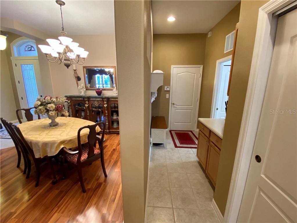
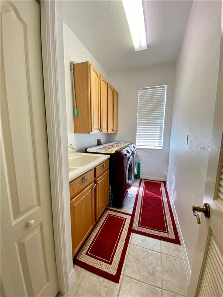
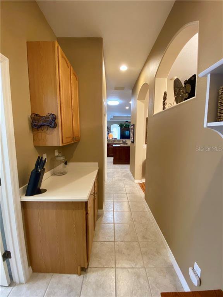
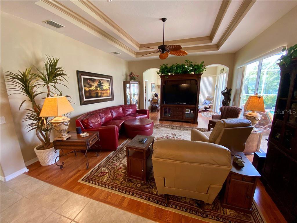
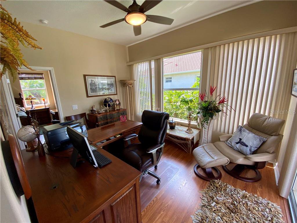
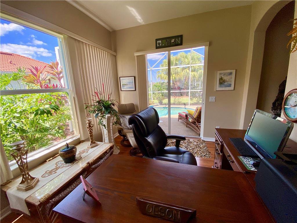
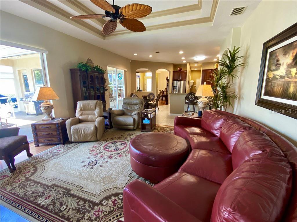
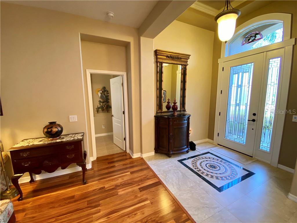
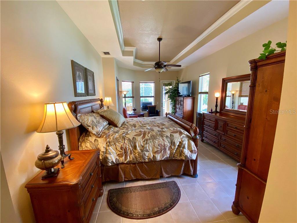
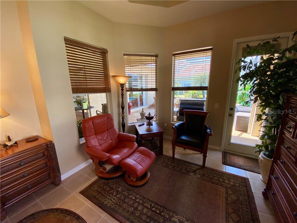
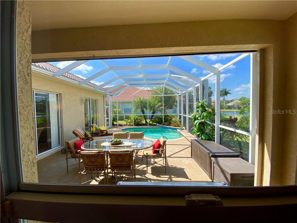
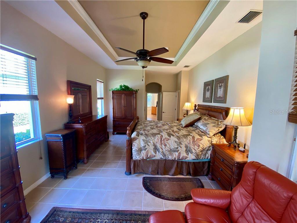
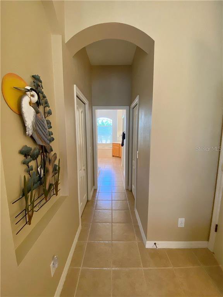
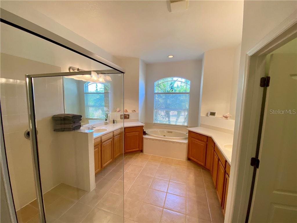
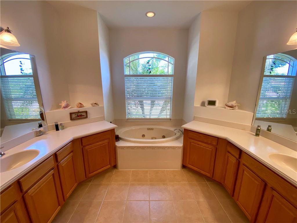
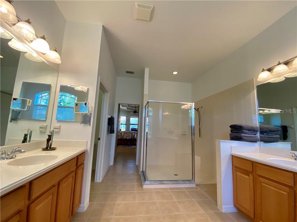
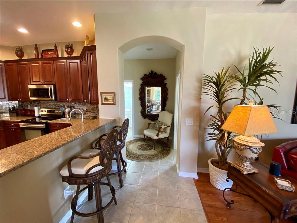
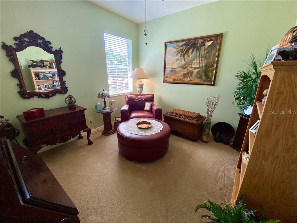
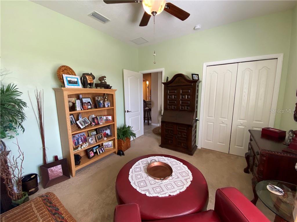
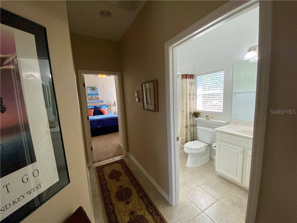
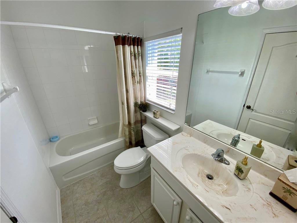
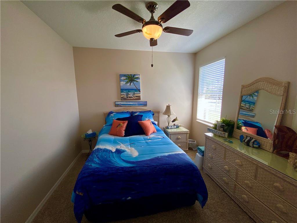
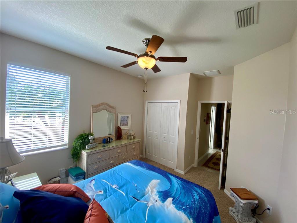
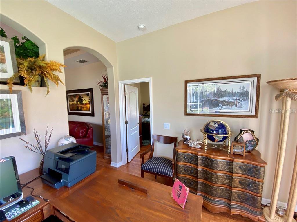
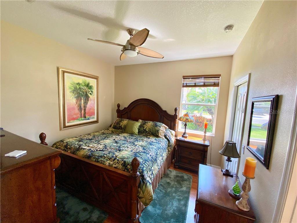
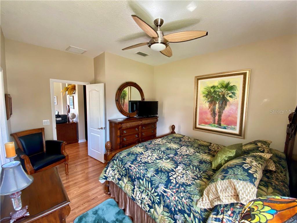
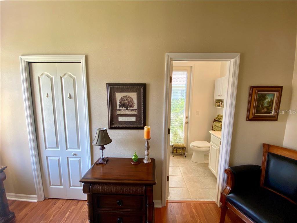
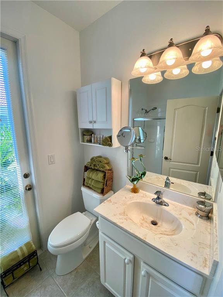
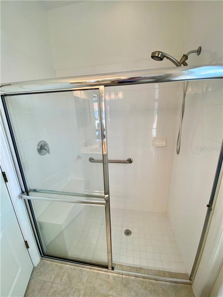
/t.realgeeks.media/thumbnail/iffTwL6VZWsbByS2wIJhS3IhCQg=/fit-in/300x0/u.realgeeks.media/livebythegulf/web_pages/l2l-banner_800x134.jpg)