1324 Hedgewood Circle, North Port, FL 34288
- $218,018
- 2
- BD
- 2
- BA
- 1,558
- SqFt
- Sold Price
- $218,018
- List Price
- $219,900
- Status
- Sold
- Closing Date
- Mar 08, 2021
- MLS#
- C7433613
- Property Style
- Villa
- Architectural Style
- Florida
- Year Built
- 2000
- Bedrooms
- 2
- Bathrooms
- 2
- Living Area
- 1,558
- Lot Size
- 7,483
- Acres
- 0.17
- Total Acreage
- 0 to less than 1/4
- Legal Subdivision Name
- Port Charlotte Sub 51
- Community Name
- North Port
- MLS Area Major
- North Port
Property Description
UPDATED 2 BEDROOM + DEN, 2 BATH VILLA IN WOODHAVEN ESTATE VILLAS! Uniquely attached by only the garage for ultimate privacy. Inviting open floor plan with high ceilings, an abundance of natural light, Pergo and vinyl plank flooring, living/dining room with slider to air-conditioned Florida room, spacious kitchen with solid wood cabinetry, pull-out metal drawers, large closet pantry and breakfast bar plus nicely sized den/office. Split bedroom floor plan affords privacy for guests. Master suite features walk-in closet and private bath with dual sinks and walk-in shower plus guest wing features separate full bath. Enjoy beautifully landscaped views from the Florida room with hard vinyl windows and sunshades or from the 21’ x 16’ concrete backyard patio where you can entertain family and friends. Additional features include screened front entrance, double pane windows, hurricane shutters, new a/c and hot water heater in 2015, water softener and 2-car garage. Low monthly HOA fee includes lawn maintenance, community clubhouse and heated pool. Woodhaven is a quiet, friendly neighborhood close to two golf courses, Murdock restaurant and shopping district and just a short drive to Charlotte Harbor, downtown historic Punta Gorda and SWFL gulf beaches. Don’t miss this opportunity! Call for a private showing today!
Additional Information
- Taxes
- $1728
- Minimum Lease
- No Minimum
- Hoa Fee
- $124
- HOA Payment Schedule
- Monthly
- Maintenance Includes
- Pool, Maintenance Grounds, Pool
- Location
- Near Golf Course, Paved
- Community Features
- Pool, No Deed Restriction
- Property Description
- One Story
- Zoning
- RTF
- Interior Layout
- Cathedral Ceiling(s), Ceiling Fans(s), Eat-in Kitchen, Living Room/Dining Room Combo, Solid Wood Cabinets, Split Bedroom, Walk-In Closet(s)
- Interior Features
- Cathedral Ceiling(s), Ceiling Fans(s), Eat-in Kitchen, Living Room/Dining Room Combo, Solid Wood Cabinets, Split Bedroom, Walk-In Closet(s)
- Floor
- Carpet, Laminate, Tile
- Appliances
- Dishwasher, Electric Water Heater, Kitchen Reverse Osmosis System, Microwave, Range, Refrigerator, Water Softener
- Utilities
- BB/HS Internet Available, Cable Available, Electricity Connected, Phone Available, Sprinkler Well
- Heating
- Central
- Air Conditioning
- Central Air
- Exterior Construction
- Block, Stucco
- Exterior Features
- Hurricane Shutters, Irrigation System, Lighting, Rain Gutters, Sliding Doors
- Roof
- Shingle
- Foundation
- Slab
- Pool
- Community
- Garage Carport
- 2 Car Garage
- Garage Spaces
- 2
- Garage Features
- Driveway, Garage Faces Rear
- Elementary School
- Atwater Elementary
- Middle School
- Woodland Middle School
- High School
- North Port High
- Pets
- Allowed
- Flood Zone Code
- X, AE
- Parcel ID
- 1007256316
- Legal Description
- LOT 16, BLK 2563, LESS W 50.11 FT THEREOF, 51ST ADD TO PORT CHARLOTTE
Mortgage Calculator
Listing courtesy of COMPASS FLORIDA. Selling Office: SELLSTATE PRIORITY REALTY.
StellarMLS is the source of this information via Internet Data Exchange Program. All listing information is deemed reliable but not guaranteed and should be independently verified through personal inspection by appropriate professionals. Listings displayed on this website may be subject to prior sale or removal from sale. Availability of any listing should always be independently verified. Listing information is provided for consumer personal, non-commercial use, solely to identify potential properties for potential purchase. All other use is strictly prohibited and may violate relevant federal and state law. Data last updated on
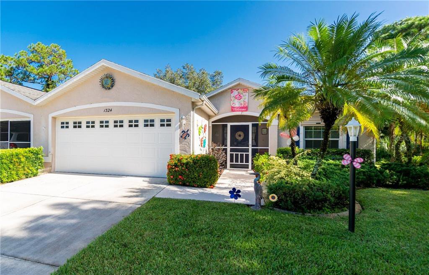
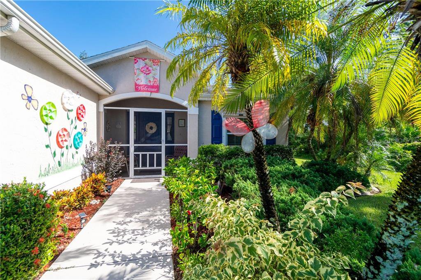

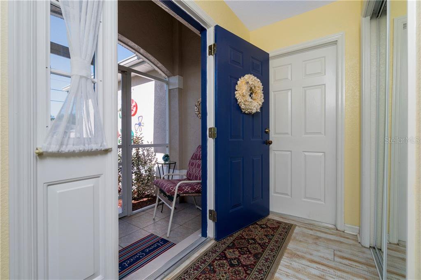


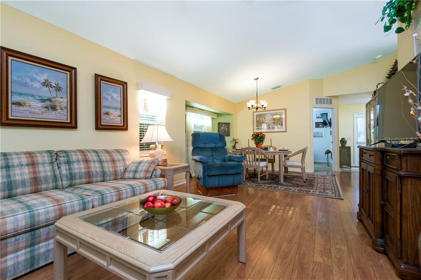
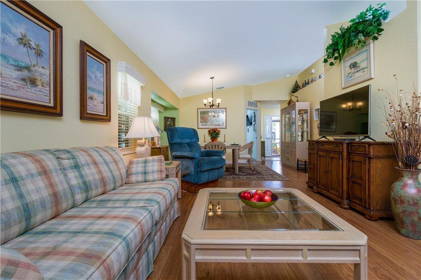
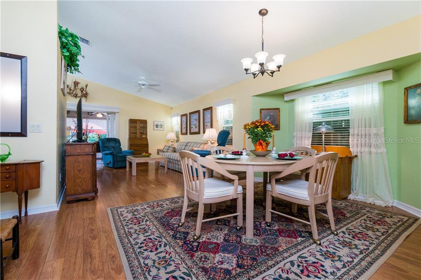
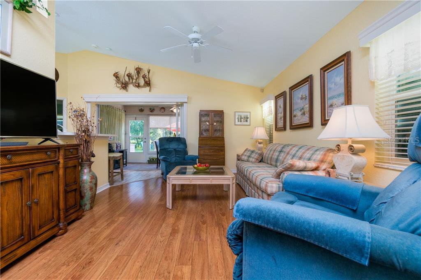
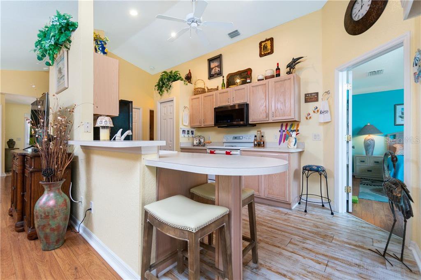
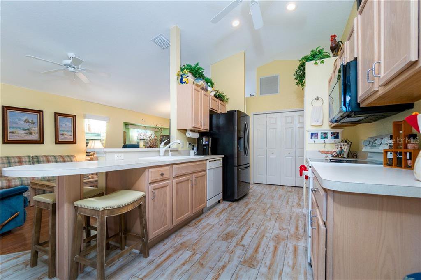
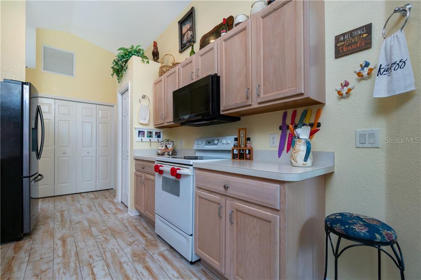
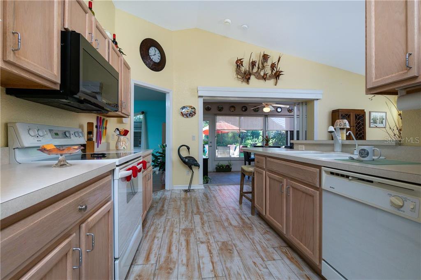

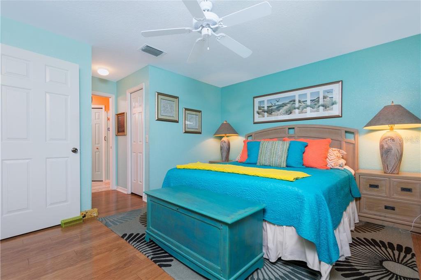
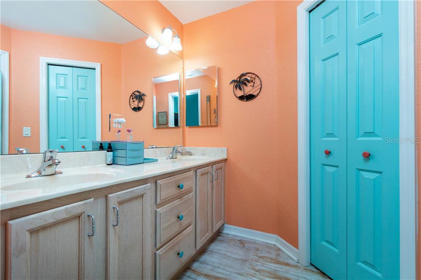
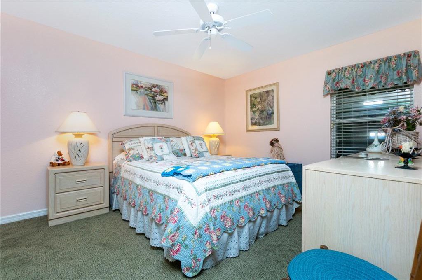
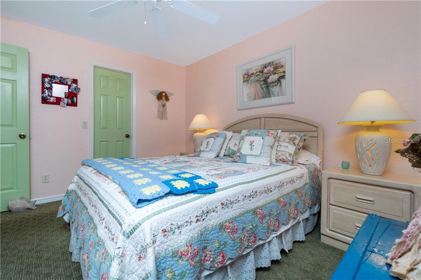
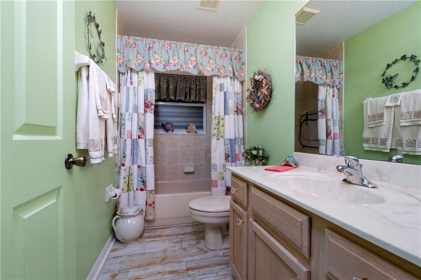

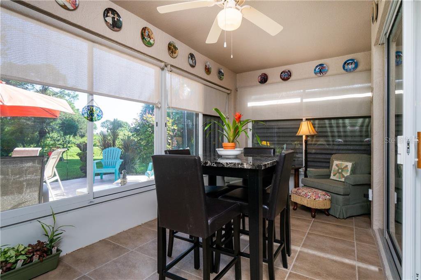
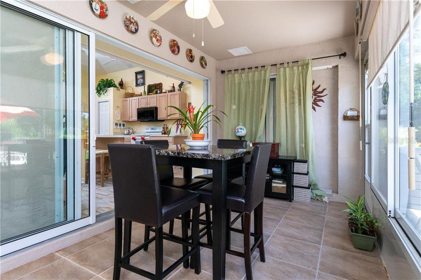
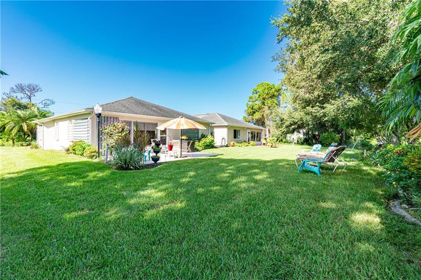
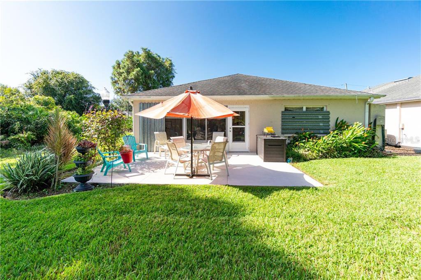
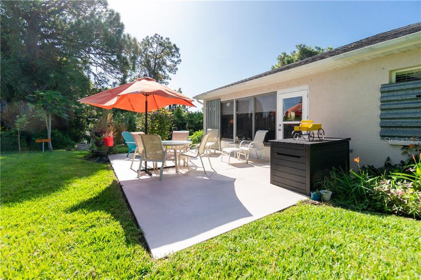
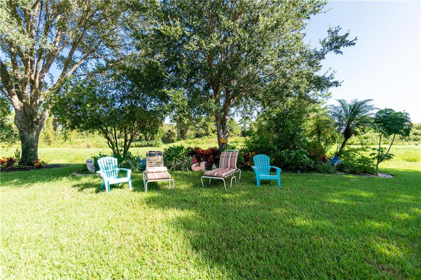
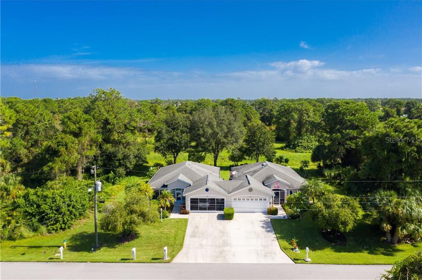

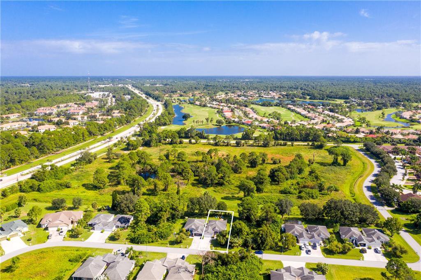

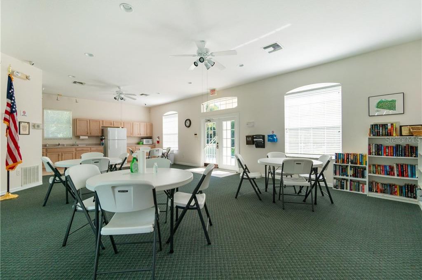
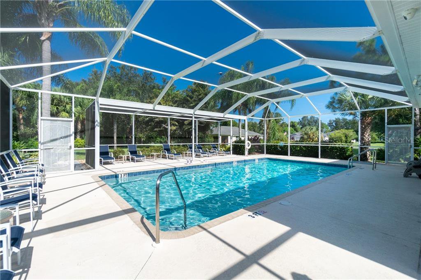
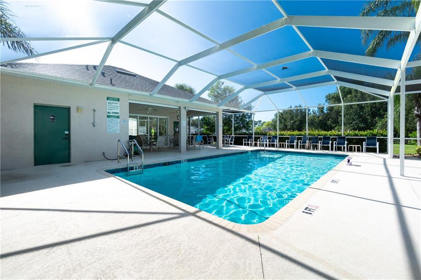
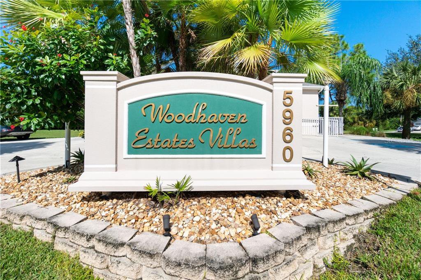
/t.realgeeks.media/thumbnail/iffTwL6VZWsbByS2wIJhS3IhCQg=/fit-in/300x0/u.realgeeks.media/livebythegulf/web_pages/l2l-banner_800x134.jpg)