1340 Rock Dove Court Unit 123, Punta Gorda, FL 33950
- $312,500
- 3
- BD
- 2
- BA
- 1,813
- SqFt
- Sold Price
- $312,500
- List Price
- $325,000
- Status
- Sold
- Closing Date
- Nov 30, 2020
- MLS#
- C7433536
- Property Style
- Condo
- Architectural Style
- Custom
- Year Built
- 2007
- Bedrooms
- 3
- Bathrooms
- 2
- Living Area
- 1,813
- Lot Size
- 46,170
- Acres
- 1.06
- Total Acreage
- 0 to less than 1/4
- Building Name
- Outlook Cove
- Legal Subdivision Name
- Outlook Cove
- Community Name
- Outlook Cove Condo
- MLS Area Major
- Punta Gorda
Property Description
Luxury Garden Level 3-2 fully furnished condo in the popular Outlook Cove Condominiums project. The open concept split floor plan is tiled throughout, This "neat as a pin"unit is fully furnished even to tableware and utensils and with mostly Tommy Bahama furnishings. No Bridge Sailboat water access via the new Buckley Pass puts you in Charlotte Harbor in 20 or so minutes from your private dock #7 including a boat lift. The Kitchen is to die for - granite, 42" wood panel cabinets, SS appliances and an island. Other inticements include, 10' ceilings, fans, elevator, impact glass all around, quiet and peaceful atmosphere. Great location- only minutes to airport, downtown and shopping. Please view the gallery for even more visual reasons to become part of the Outlook Cove Family. Don't hesitate - this one is special!! Showings will begin Saturday 9-26.
Additional Information
- Taxes
- $4834
- Hoa Fee
- $584
- HOA Payment Schedule
- Monthly
- Maintenance Includes
- Pool, Electricity, Insurance, Internet, Maintenance Structure, Maintenance Grounds, Management, Security, Trash, Water
- Community Features
- Buyer Approval Required, Deed Restrictions, Fishing, Pool, Water Access, Waterfront, Maintenance Free, Security
- Property Description
- Three+ Story
- Zoning
- GM-15
- Interior Layout
- Ceiling Fans(s), Elevator
- Interior Features
- Ceiling Fans(s), Elevator
- Floor
- Ceramic Tile
- Appliances
- Cooktop, Dishwasher, Disposal, Dryer, Electric Water Heater, Exhaust Fan, Freezer, Ice Maker
- Utilities
- BB/HS Internet Available, Cable Connected, Electricity Connected, Phone Available
- Heating
- Electric
- Air Conditioning
- Central Air
- Exterior Construction
- Stucco
- Exterior Features
- Balcony, Lighting
- Roof
- Tile
- Foundation
- Slab
- Pool
- Community, Private
- Garage Carport
- 5+ Car Garage
- Garage Spaces
- 30
- Garage Features
- Assigned, Circular Driveway, Covered
- Garage Dimensions
- 80x40
- Water Extras
- Assigned Boat Slip, Bridges - No Fixed Bridges, Dock - Concrete, Dock - Slip Deeded On-Site, Dock w/Electric, Lift, Sailboat Water, Seawall - Concrete
- Water View
- Canal, Lagoon
- Water Access
- Canal - Brackish, Lagoon
- Water Frontage
- Canal - Brackish
- Pets
- Not allowed
- Max Pet Weight
- 60
- Pet Size
- Medium (36-60 Lbs.)
- Floor Number
- 4
- Flood Zone Code
- 10AE
- Parcel ID
- 412213807003
- Legal Description
- OLC 000 0000 0123 OUTLOOK COVE CONDOMINIUM UN 123 3589/1499 3589/1501-BS7&PS7&LS13 3884/1392
Mortgage Calculator
Listing courtesy of EXP REALTY LLC. Selling Office: CENTURY 21 AZTEC & ASSOCIATES.
StellarMLS is the source of this information via Internet Data Exchange Program. All listing information is deemed reliable but not guaranteed and should be independently verified through personal inspection by appropriate professionals. Listings displayed on this website may be subject to prior sale or removal from sale. Availability of any listing should always be independently verified. Listing information is provided for consumer personal, non-commercial use, solely to identify potential properties for potential purchase. All other use is strictly prohibited and may violate relevant federal and state law. Data last updated on
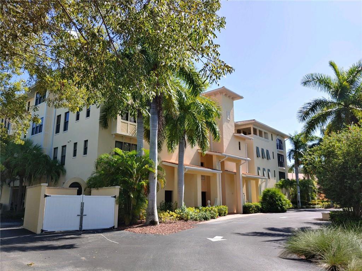
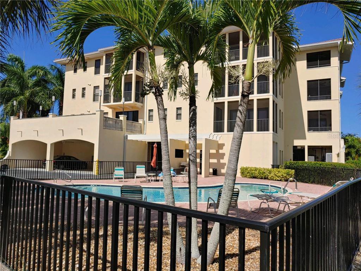
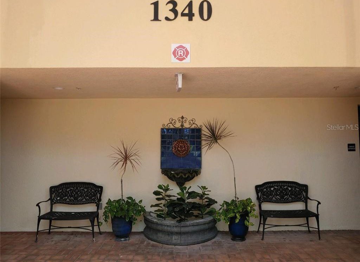
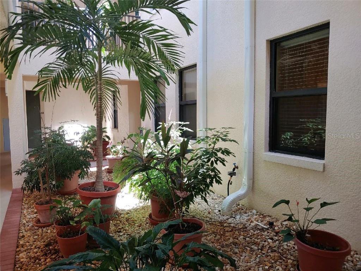
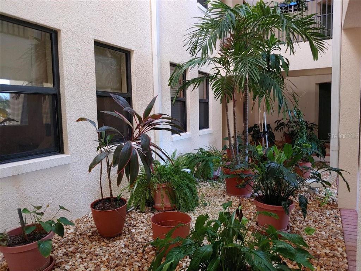
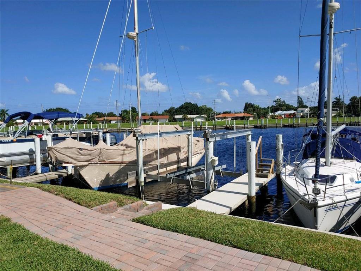
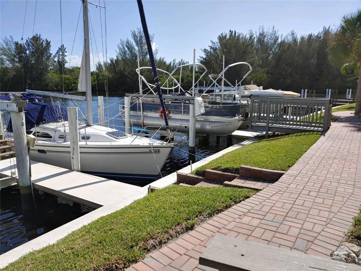
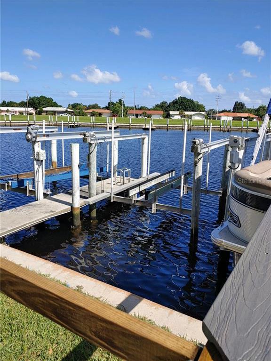
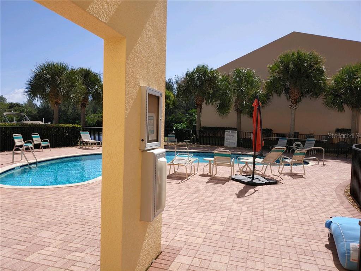
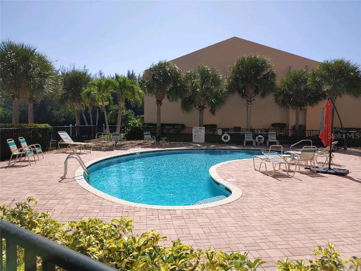
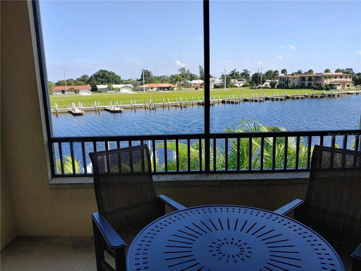
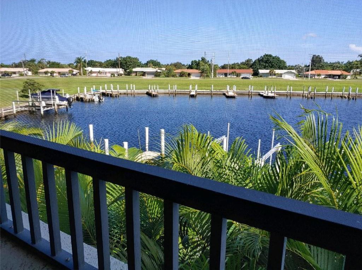
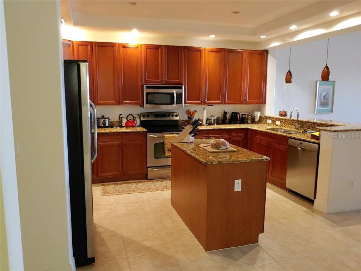
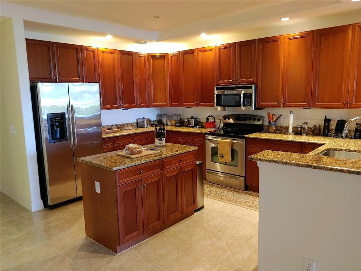
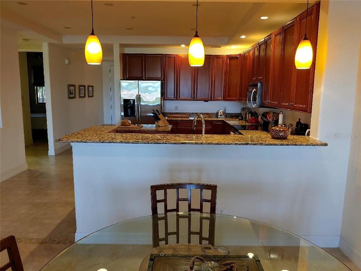
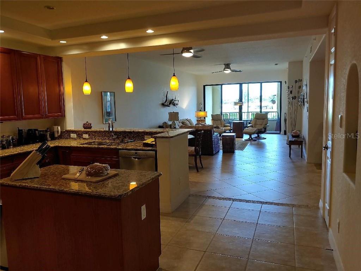
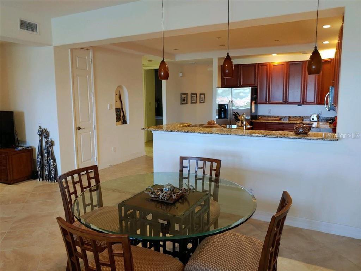
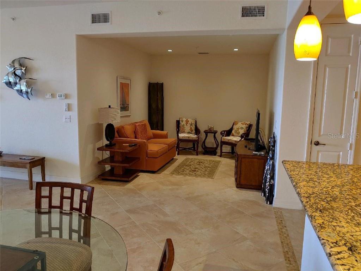
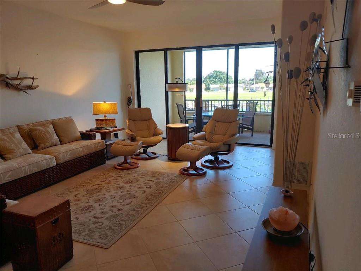
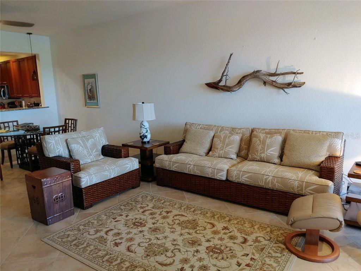
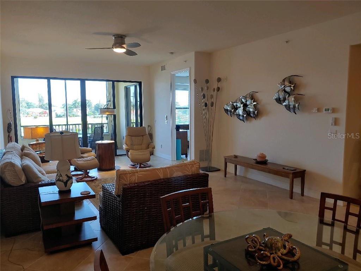
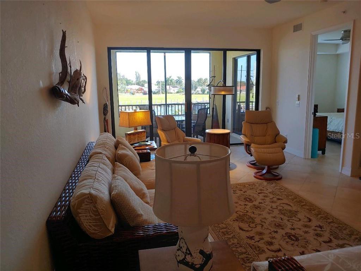
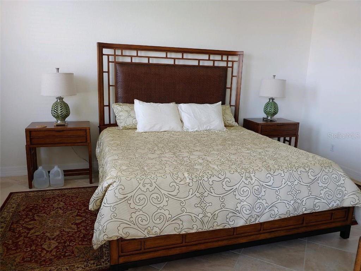
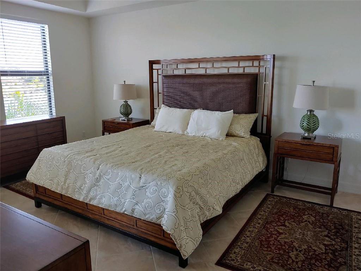
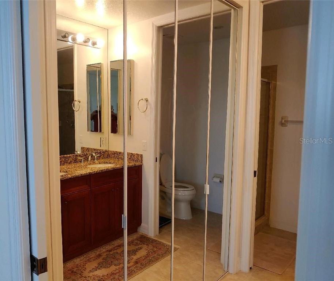
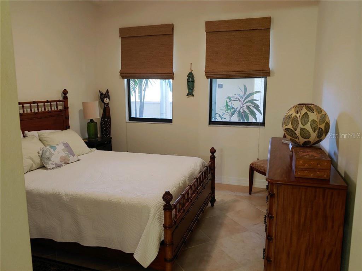
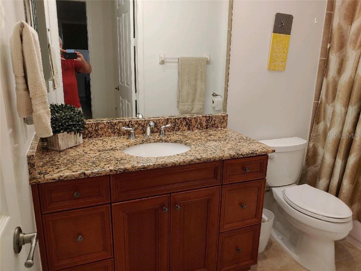
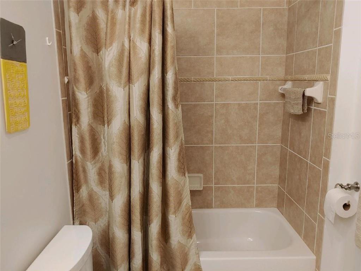
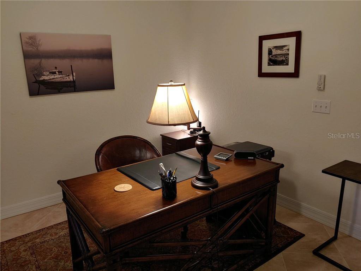
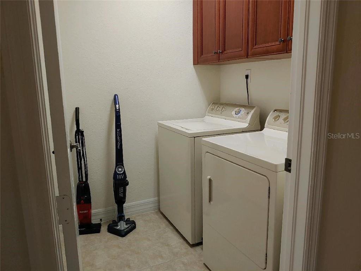
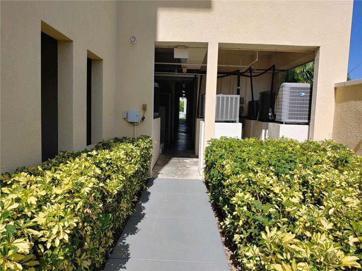
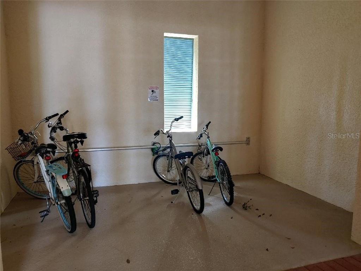
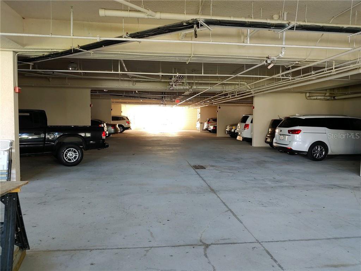
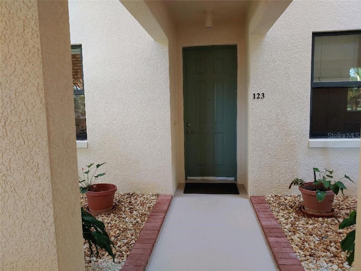
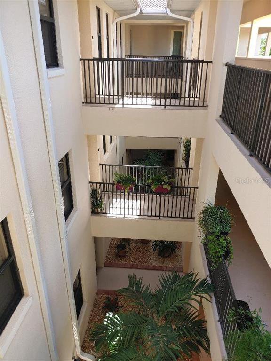
/t.realgeeks.media/thumbnail/iffTwL6VZWsbByS2wIJhS3IhCQg=/fit-in/300x0/u.realgeeks.media/livebythegulf/web_pages/l2l-banner_800x134.jpg)