1998 Coconut Palm Circle, North Port, FL 34288
- $340,000
- 3
- BD
- 2
- BA
- 1,615
- SqFt
- Sold Price
- $340,000
- List Price
- $344,900
- Status
- Sold
- Closing Date
- Apr 30, 2021
- MLS#
- C7433451
- Property Style
- Single Family
- Architectural Style
- Florida
- Year Built
- 2010
- Bedrooms
- 3
- Bathrooms
- 2
- Living Area
- 1,615
- Lot Size
- 7,200
- Acres
- 0.17
- Total Acreage
- 0 to less than 1/4
- Legal Subdivision Name
- Bobcat Trail Ph 2
- Complex/Comm Name
- Bobcat Trail
- Community Name
- Bobcat Trail
- MLS Area Major
- North Port
Property Description
Outstanding "2010" BOBCAT TRAIL POOL HOME, gated, maintenance free community, offering 3 spacious bedrooms, 2 full bath & 2 car garage with solar heated In-ground caged pool! Located on a large private corner lot, this home has too many upgrades to list! This elegant home has an upgraded granite kitchen that looks out over the pool with a pass through window, tiled backsplash, new stainless sink & faucet, breakfast bar & solid wood cabinetry. Over 1600 sq. ft. of living with a large great room offering built in-entertainment area & upgraded Porcelain tile throughout all the main living areas! Brand new 3-ton Lennox added with heat pump ($7982.) with all windows & doors tinted, and a whole house generator in place ($13,648.) and hurricane shutters($4200.) Home also has a reverse osmosis system for drinking water and a Advanta pure filter water treatment system for the entire home! ($4000.). The dining room has sliding doors leading out to the solar-heated pool including Travertine pool deck! ($7000.) Must see! Master bedroom has it's own private bath with dual sinks & walk-in shower. The guest bath has a Kohler walk-in therapeutic tub with jets ($13,000.) Great for circulation and relaxation! There are ceiling fans throughout the home & in all 3 bedrooms & Pergo wood flooring in the 2nd bedroom. Home also includes a nice size utility room with front load washer/dryer & wet sink! 2 car garage has an Epoxy designed floor & keyless entry. Brand new water heater just installed. Golf cart for sale too, asking $1500. Home exterior painted (4yr) and interior (1 yr) Home is ready for you! Charlotte Harbor National golf course hosted the women's LPGA tournament with refurbished greens & clubhouse! Amenities include heated pool, club house, tennis, pickleball, exercise room, card playing, driving range and more! Most affordable golf community, centrally located close to shopping, schools, hospital and has quick easy I-75 access for commuters! Sandy white beaches only a 20 minute drive! Call us today for your private showing!
Additional Information
- Taxes
- $4771
- Taxes
- $1,839
- Minimum Lease
- No Minimum
- HOA Fee
- $144
- HOA Payment Schedule
- Monthly
- Maintenance Includes
- Pool, Escrow Reserves Fund, Insurance, Maintenance Structure, Management, Recreational Facilities, Security
- Other Fees Amount
- 100
- Other Fees Term
- Annual
- Location
- Corner Lot, City Limits, Sidewalk, Paved
- Community Features
- Deed Restrictions, Fitness Center, Gated, Golf, Pool, Tennis Courts, Golf Community, Gated Community, Security
- Property Description
- One Story
- Zoning
- PCDN
- Interior Layout
- Cathedral Ceiling(s), Ceiling Fans(s), High Ceilings, Living Room/Dining Room Combo, Open Floorplan, Solid Wood Cabinets, Split Bedroom, Stone Counters, Thermostat, Walk-In Closet(s)
- Interior Features
- Cathedral Ceiling(s), Ceiling Fans(s), High Ceilings, Living Room/Dining Room Combo, Open Floorplan, Solid Wood Cabinets, Split Bedroom, Stone Counters, Thermostat, Walk-In Closet(s)
- Floor
- Carpet, Laminate, Tile
- Appliances
- Dishwasher, Dryer, Electric Water Heater, Kitchen Reverse Osmosis System, Microwave, Refrigerator, Washer, Water Filtration System
- Utilities
- Cable Available, Electricity Connected, Public, Sewer Connected, Street Lights, Underground Utilities
- Heating
- Central
- Air Conditioning
- Central Air
- Exterior Construction
- Block, Stucco
- Exterior Features
- Hurricane Shutters, Irrigation System, Lighting, Rain Gutters, Sliding Doors
- Roof
- Tile
- Foundation
- Slab
- Pool
- Community, Private
- Pool Type
- Child Safety Fence, Gunite, Heated, In Ground, Screen Enclosure, Solar Heat
- Garage Carport
- 2 Car Garage
- Garage Spaces
- 2
- Garage Features
- Driveway, Garage Door Opener, Oversized
- Garage Dimensions
- 21x20
- Elementary School
- Toledo Blade Elementary
- Middle School
- Woodland Middle School
- High School
- North Port High
- Pets
- Allowed
- Pet Size
- Extra Large (101+ Lbs.)
- Flood Zone Code
- x
- Parcel ID
- 1141121601
- Legal Description
- LOT 1 BLK P BOBCAT TRAIL PHASE 2
Mortgage Calculator
Listing courtesy of KW PEACE RIVER PARTNERS. Selling Office: RE/MAX ANCHOR REALTY.
StellarMLS is the source of this information via Internet Data Exchange Program. All listing information is deemed reliable but not guaranteed and should be independently verified through personal inspection by appropriate professionals. Listings displayed on this website may be subject to prior sale or removal from sale. Availability of any listing should always be independently verified. Listing information is provided for consumer personal, non-commercial use, solely to identify potential properties for potential purchase. All other use is strictly prohibited and may violate relevant federal and state law. Data last updated on
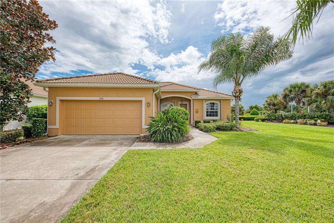
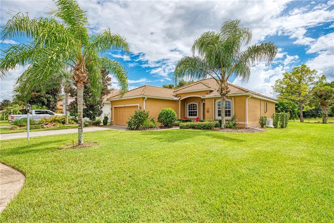
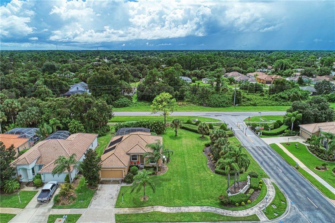
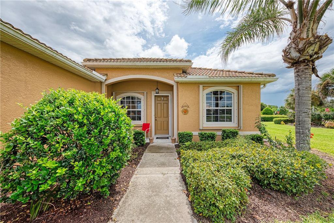
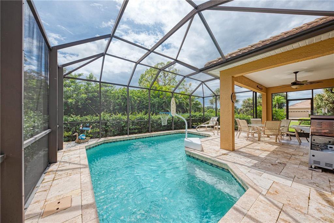
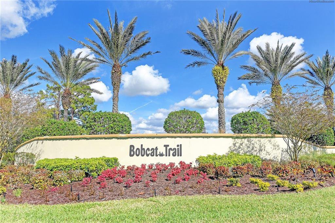
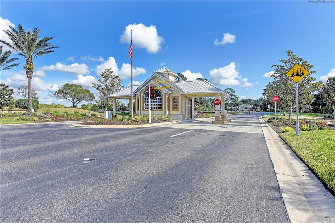
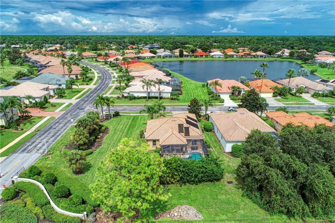
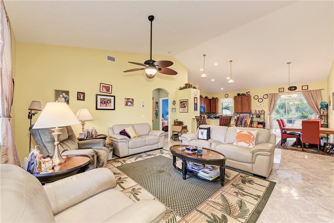
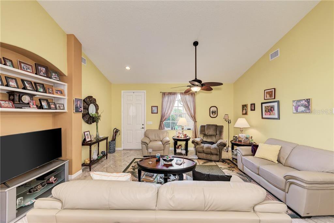
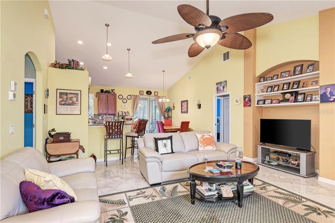
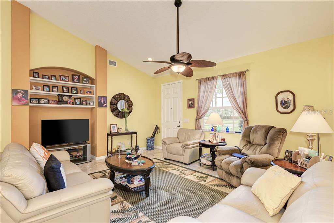
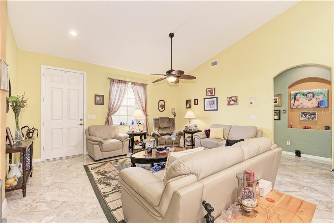
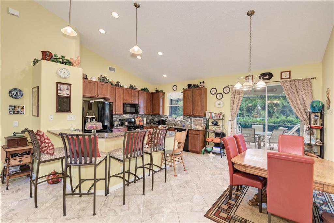
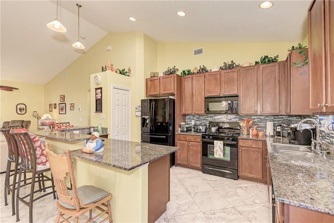
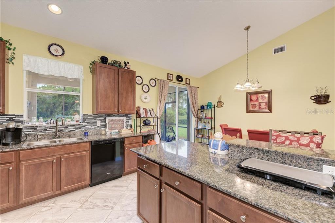
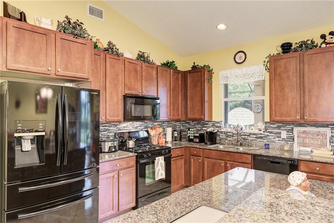
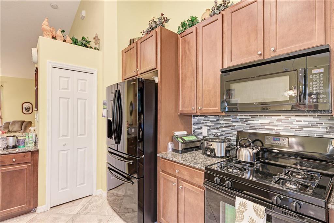
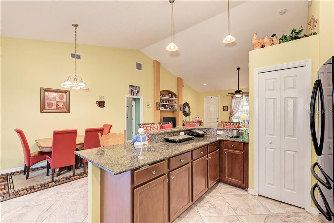
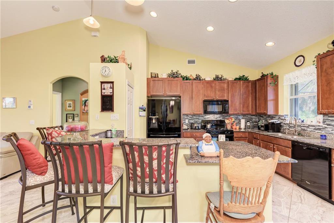
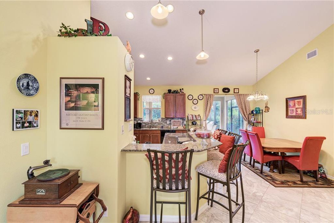
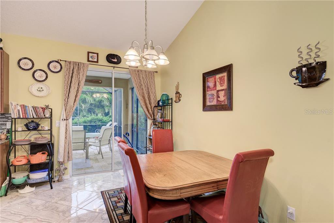
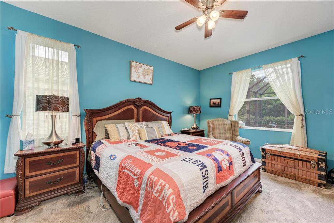
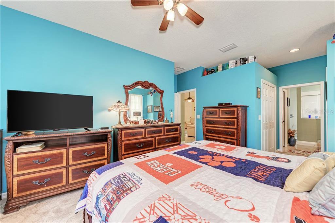
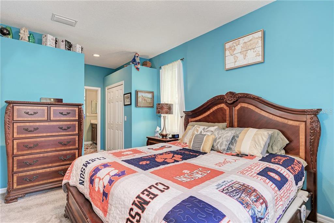
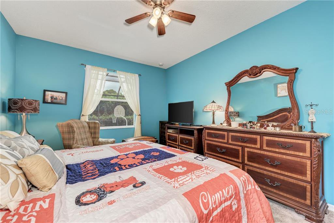
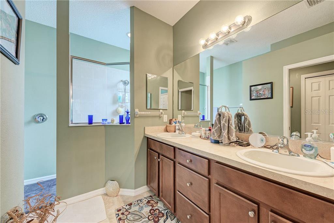
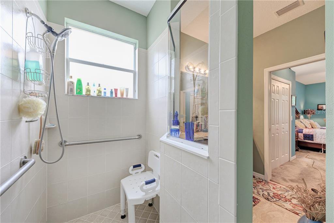
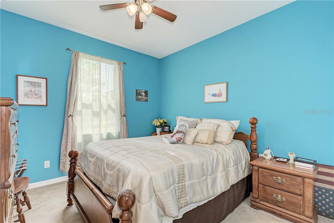
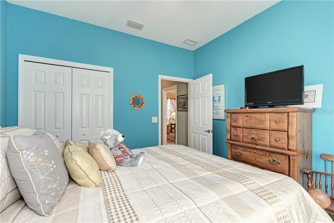
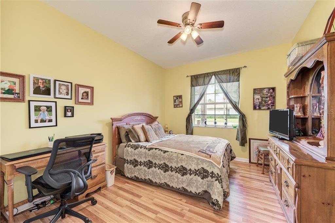
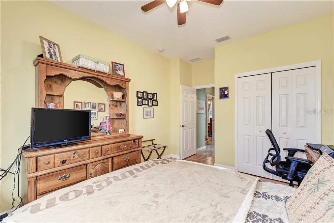
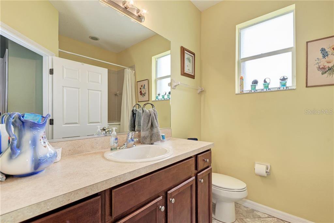
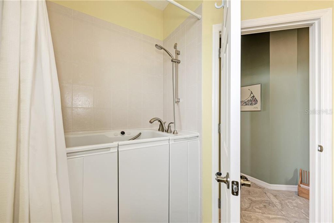

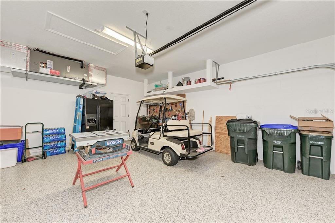
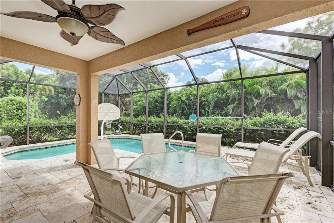
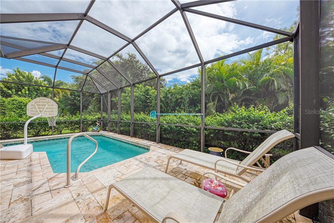
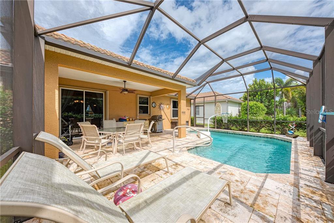
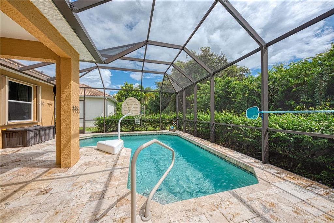
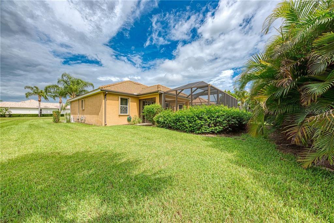
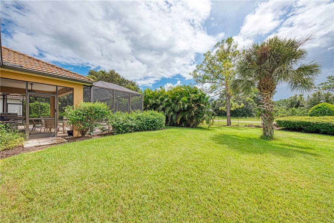
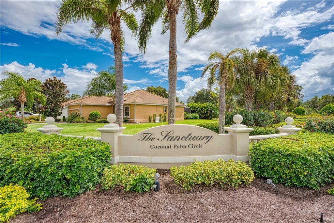
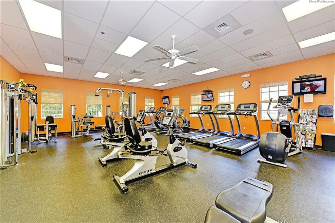
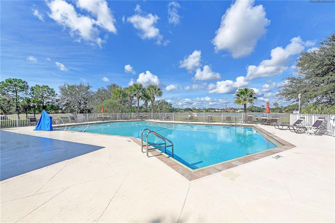
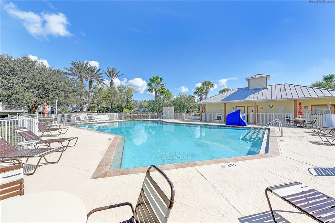
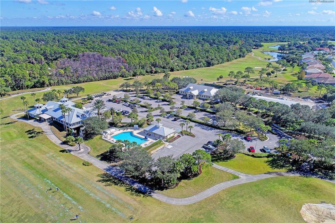
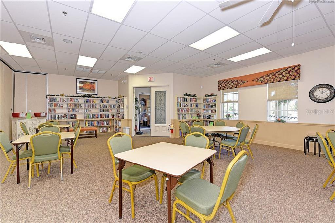
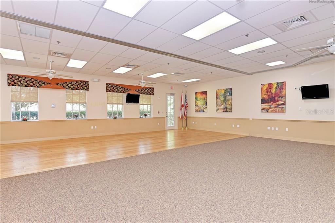
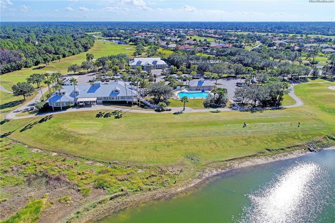
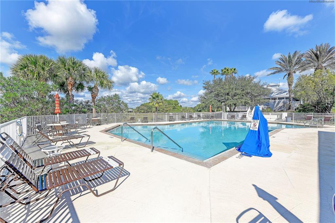
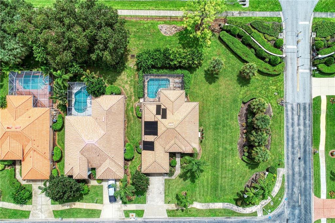
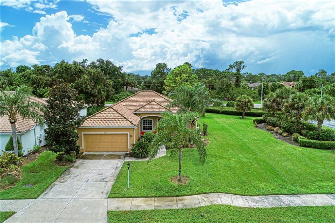
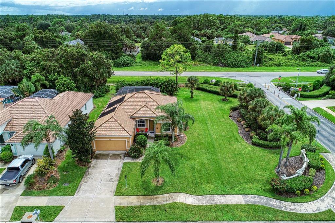
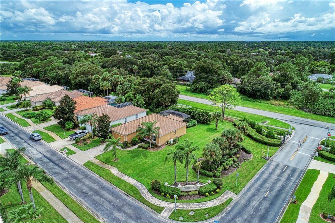
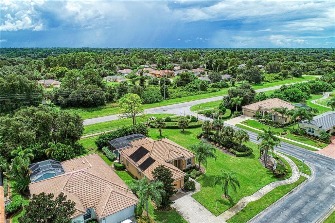
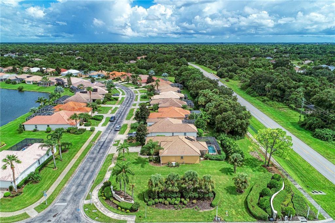
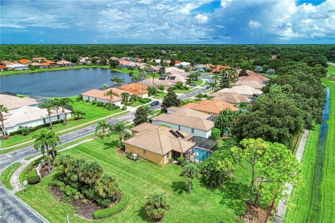
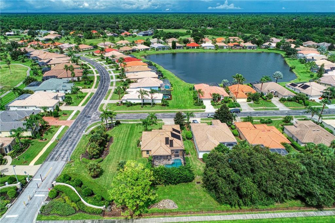
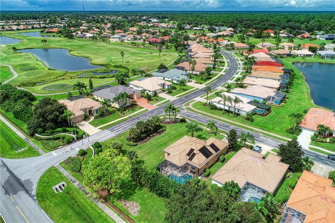
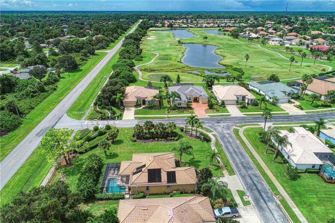
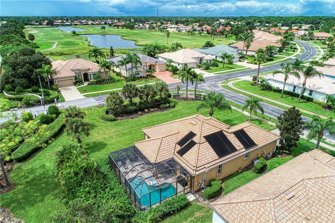
/t.realgeeks.media/thumbnail/iffTwL6VZWsbByS2wIJhS3IhCQg=/fit-in/300x0/u.realgeeks.media/livebythegulf/web_pages/l2l-banner_800x134.jpg)