25393 Durango Court, Punta Gorda, FL 33955
- $200,000
- 3
- BD
- 2.5
- BA
- 2,761
- SqFt
- Sold Price
- $200,000
- List Price
- $209,900
- Status
- Sold
- Closing Date
- Mar 05, 2021
- MLS#
- C7433368
- Property Style
- Single Family
- Year Built
- 2006
- Bedrooms
- 3
- Bathrooms
- 2.5
- Baths Half
- 1
- Living Area
- 2,761
- Lot Size
- 9,838
- Acres
- 0.23
- Total Acreage
- 0 to less than 1/4
- Legal Subdivision Name
- Punta Gorda Isles Sec 16
- Community Name
- Burnt Store Village
- MLS Area Major
- Punta Gorda
Property Description
Investors, this is your opportunity to break into the Burnt Store Village Market with this home. Needs some TLC. If you require space then this is the home for you. Located in the desirable Burnt Store Village community this 2-story 2,761 square foot home with 3-bedrooms, 2.5-bathrooms, flex room, living room, great room and greenbelt views is waiting for you. Flexible living room/family room/dining room area with epoxy flooring and lots of windows to let in the natural light. The kitchen is open to the family room with sliding doors to the patio area with hot tub. Plenty of counter/cabinet space, walk-in pantry closet, eat-in space. Half bath completes the first floor. Second floor offers huge master suite featuring private bath with garden tub, stall shower and large walk-in closet. Two additional spacious bedrooms along with full bathroom and an open great room awaiting family or visiting guests. Home also features beautiful Koi pond as part of the front yard landscaping, covered patio area in back to enjoy the outdoors, hurricane protection, inside laundry room and oversized 2-car garage. Quiet deed restricted community with convenient access for commuting north to Punta Gorda/Port Charlotte or south to Cape Coral/Fort Myers and close to boating, fishing, golf, parks, restaurants, shopping, schools and gulf beaches. Only minutes from Burnt Store Marina offering extensive resort and golfing facilities. Don’t miss this opportunity! Schedule your showing today!
Additional Information
- Taxes
- $4044
- Minimum Lease
- No Minimum
- HOA Fee
- $130
- HOA Payment Schedule
- Annually
- Maintenance Includes
- Common Area Taxes
- Location
- Cul-De-Sac, Near Marina, Paved
- Community Features
- Deed Restrictions, Park, Playground
- Property Description
- Two Story
- Zoning
- RSF3.5
- Interior Layout
- Ceiling Fans(s), Eat-in Kitchen, High Ceilings, Open Floorplan, Walk-In Closet(s)
- Interior Features
- Ceiling Fans(s), Eat-in Kitchen, High Ceilings, Open Floorplan, Walk-In Closet(s)
- Floor
- Carpet, Ceramic Tile
- Appliances
- Dishwasher, Dryer, Microwave, Range, Washer
- Utilities
- BB/HS Internet Available, Cable Available, Cable Connected, Electricity Connected, Public, Water Connected
- Heating
- Central, Electric, Wall Units / Window Unit
- Air Conditioning
- Central Air, Wall/Window Unit(s)
- Exterior Construction
- Stucco, Wood Frame
- Exterior Features
- Hurricane Shutters, Sliding Doors
- Roof
- Shingle
- Foundation
- Slab
- Pool
- No Pool
- Garage Carport
- 2 Car Garage
- Garage Spaces
- 2
- Garage Features
- Driveway
- Garage Dimensions
- 19X19
- Elementary School
- East Elementary
- Middle School
- Punta Gorda Middle
- High School
- Charlotte High
- Pets
- Allowed
- Flood Zone Code
- D
- Parcel ID
- 422329457008
- Legal Description
- PUNTA GORDA ISLES SEC16 BLK323 LT10 694/680 2101/1032 2387/287 3037/1477
Mortgage Calculator
Listing courtesy of RE/MAX ANCHOR OF MARINA PARK. Selling Office: OUT OF AREA REALTOR/COMPANY.
StellarMLS is the source of this information via Internet Data Exchange Program. All listing information is deemed reliable but not guaranteed and should be independently verified through personal inspection by appropriate professionals. Listings displayed on this website may be subject to prior sale or removal from sale. Availability of any listing should always be independently verified. Listing information is provided for consumer personal, non-commercial use, solely to identify potential properties for potential purchase. All other use is strictly prohibited and may violate relevant federal and state law. Data last updated on
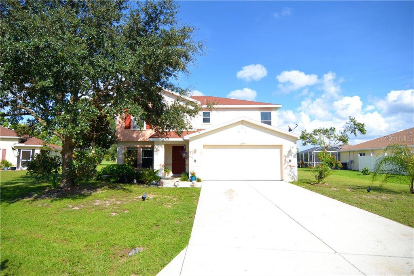
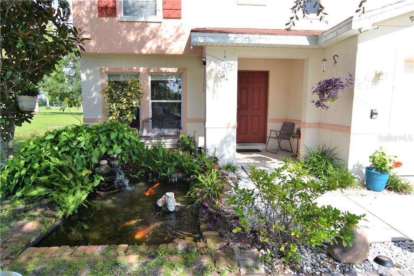
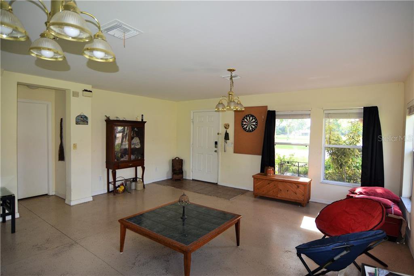
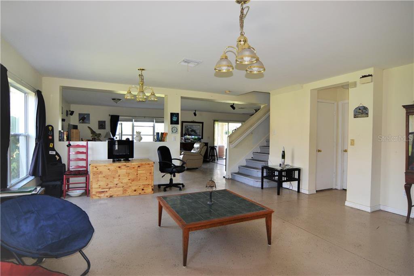
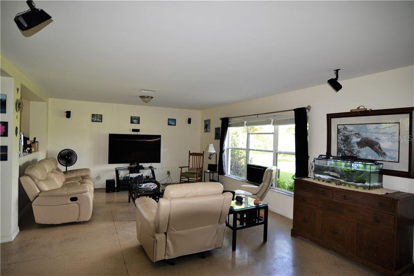
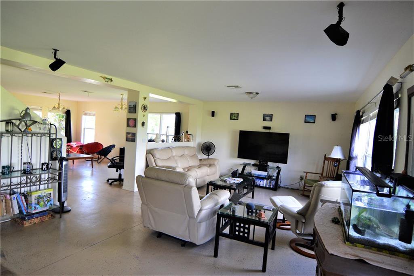
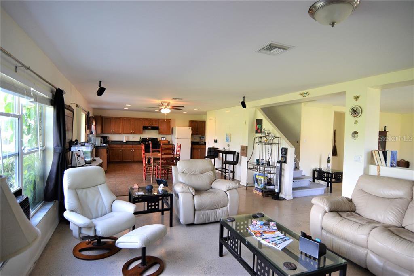
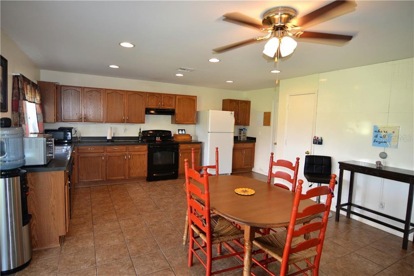


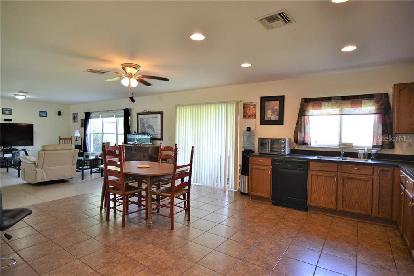
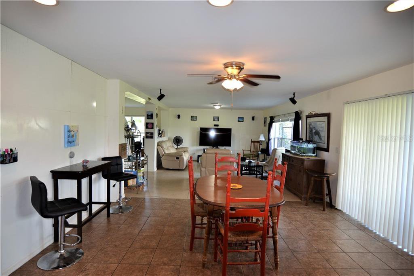
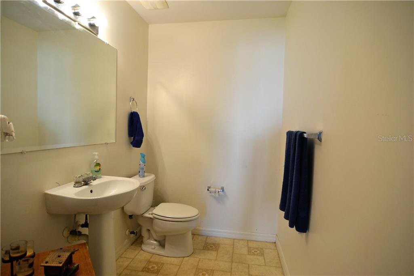
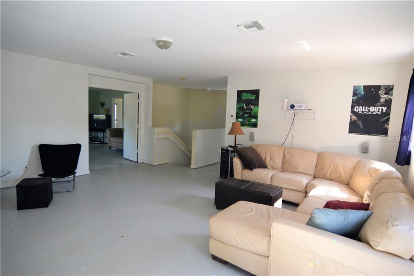
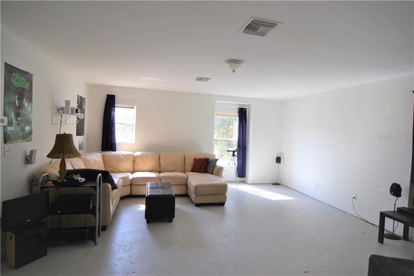
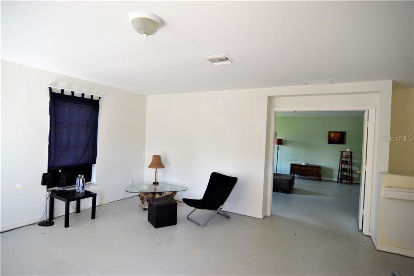
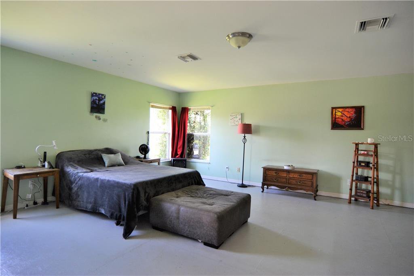
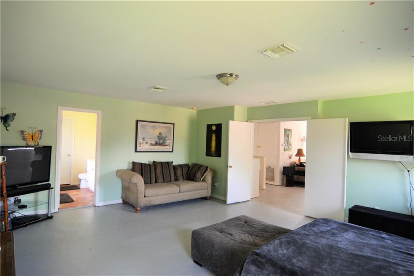
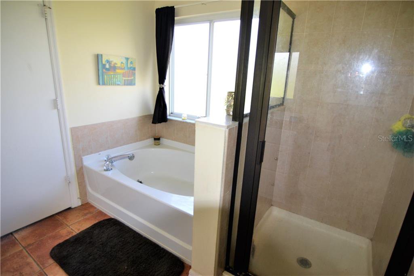
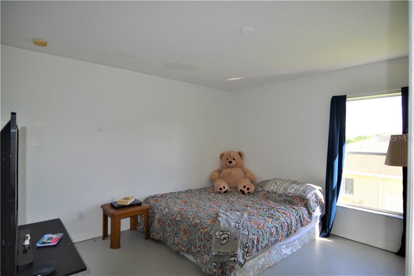
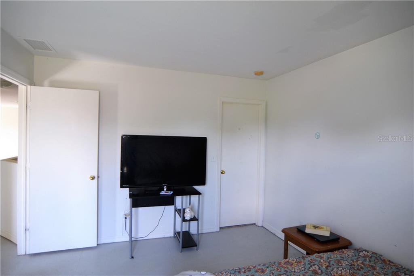
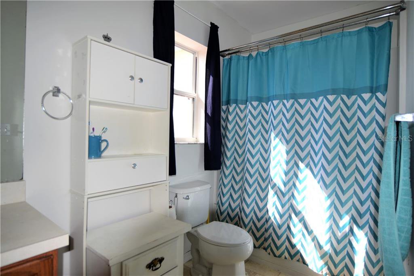
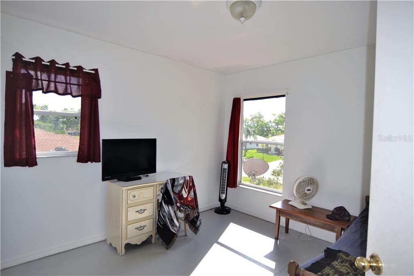
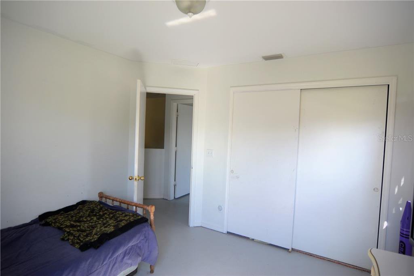
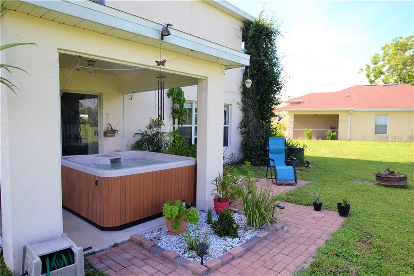
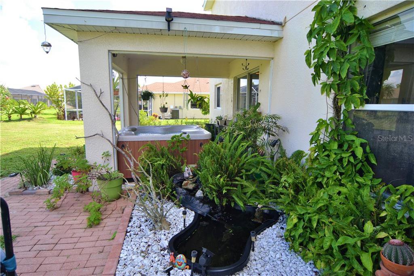
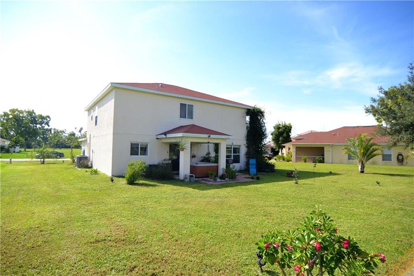
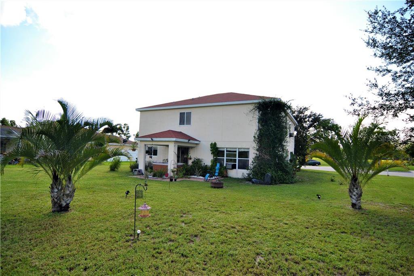
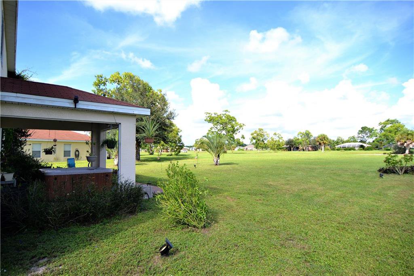
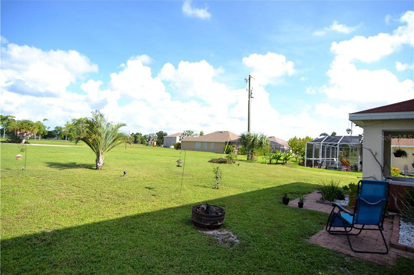
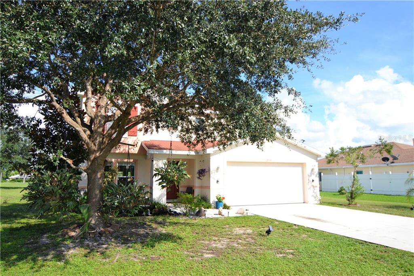
/t.realgeeks.media/thumbnail/iffTwL6VZWsbByS2wIJhS3IhCQg=/fit-in/300x0/u.realgeeks.media/livebythegulf/web_pages/l2l-banner_800x134.jpg)