7319 Plum Tree S, Punta Gorda, FL 33955
- $319,900
- 3
- BD
- 2
- BA
- 1,977
- SqFt
- Sold Price
- $319,900
- List Price
- $319,900
- Status
- Sold
- Closing Date
- Nov 09, 2020
- MLS#
- C7433185
- Property Style
- Single Family
- Architectural Style
- Florida, Ranch
- Year Built
- 1989
- Bedrooms
- 3
- Bathrooms
- 2
- Living Area
- 1,977
- Lot Size
- 9,600
- Acres
- 0.25
- Total Acreage
- 1/4 to less than 1/2
- Legal Subdivision Name
- Punta Gorda Isles
- Community Name
- Punta Gorda Isles
- MLS Area Major
- Punta Gorda
Property Description
FORMER MODEL HOME for Prestige Builders in Burnt Store Meadows! BEAUTIFULLY maintained home with a double door entry into the GREAT ROOM which overlooks a totally RENOVATED POOL, complete with new interior pool surfacing, water line tile, bullnose pavers, decking, pool screen and chlorinator. The great room lanai sliders pocket back allowing the lanai space to be incorporated into the living space. Transom windows permit plenty of light to spill into the interior. An EXPANSIVE GREENBELT VIEW along with a beautifully landscaped yard including decorative curbing surround the home. A 5-Zone irrigation system and a lily pond complete the outdoor look. The big money items have been done for you. New roof in 2017, plumbing replaced with a Manabloc system in 2010, Bosch tankless water heater, whole house double filter water purifying system and more! This OPEN CONCEPT FLOOR PLAN includes a split bedroom layout with the Master bedroom having directly access to the lanai and pool area via pocket sliders. Electric storm shutters close off the lanai with a flick of the switch. All the glass throughout is tinted and coated with an impact resistant film. NO FLOOD ZONE HERE!!! This home is sure to please. Call today for a private showing. See the attached VIRTUAL TOUR for an additional perspective.
Additional Information
- Taxes
- $1686
- Minimum Lease
- No Minimum
- HOA Fee
- $240
- HOA Payment Schedule
- Annually
- Location
- Cul-De-Sac, Greenbelt, Paved
- Community Features
- Deed Restrictions
- Property Description
- One Story
- Zoning
- RSF3.5
- Interior Layout
- Cathedral Ceiling(s), Ceiling Fans(s), Eat-in Kitchen, Open Floorplan, Split Bedroom, Vaulted Ceiling(s), Walk-In Closet(s), Window Treatments
- Interior Features
- Cathedral Ceiling(s), Ceiling Fans(s), Eat-in Kitchen, Open Floorplan, Split Bedroom, Vaulted Ceiling(s), Walk-In Closet(s), Window Treatments
- Floor
- Carpet, Ceramic Tile, Laminate
- Appliances
- Dishwasher, Disposal, Electric Water Heater, Range, Refrigerator, Tankless Water Heater, Water Filtration System
- Utilities
- Electricity Connected, Public, Sewer Connected, Water Connected
- Heating
- Central, Electric
- Air Conditioning
- Central Air, Humidity Control
- Exterior Construction
- Block, Stucco
- Exterior Features
- Hurricane Shutters, Lighting, Rain Barrel/Cistern(s), Rain Gutters, Sliding Doors
- Roof
- Shingle
- Foundation
- Slab
- Pool
- Private
- Pool Type
- Gunite, In Ground, Screen Enclosure
- Garage Carport
- 2 Car Garage
- Garage Spaces
- 2
- Garage Features
- Driveway, Garage Door Opener
- Garage Dimensions
- 20x21
- Elementary School
- East Elementary
- Middle School
- Punta Gorda Middle
- High School
- Charlotte High
- Pets
- Allowed
- Flood Zone Code
- x
- Parcel ID
- 412333230004
- Legal Description
- PGI 018 0379 0004
Mortgage Calculator
Listing courtesy of KW PEACE RIVER PARTNERS. Selling Office: RE/MAX HARBOR REALTY.
StellarMLS is the source of this information via Internet Data Exchange Program. All listing information is deemed reliable but not guaranteed and should be independently verified through personal inspection by appropriate professionals. Listings displayed on this website may be subject to prior sale or removal from sale. Availability of any listing should always be independently verified. Listing information is provided for consumer personal, non-commercial use, solely to identify potential properties for potential purchase. All other use is strictly prohibited and may violate relevant federal and state law. Data last updated on
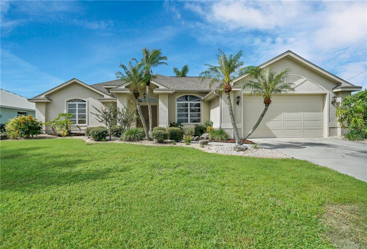
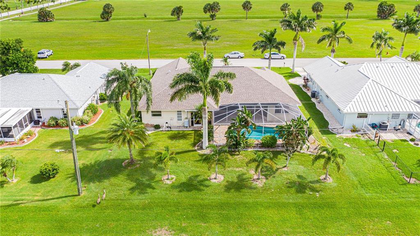
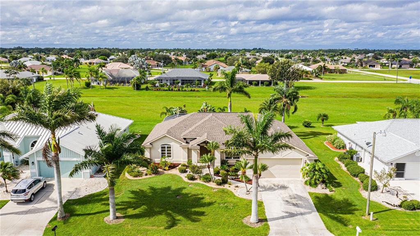
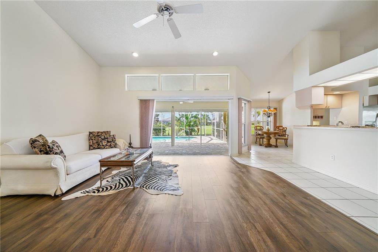
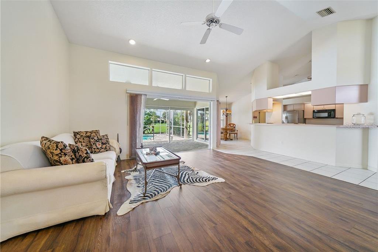
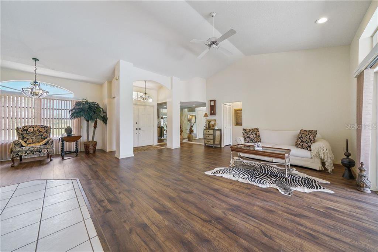
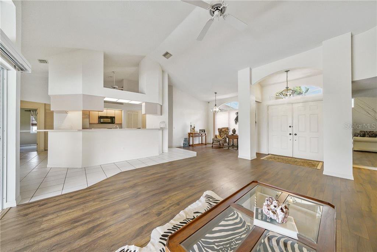
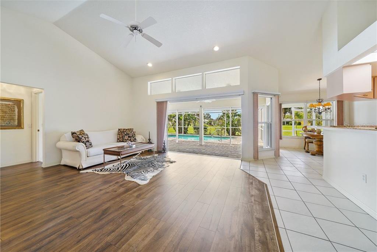
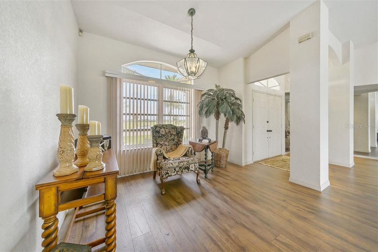
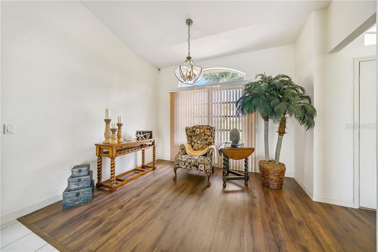

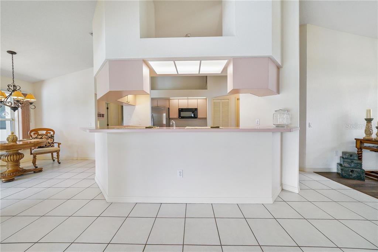
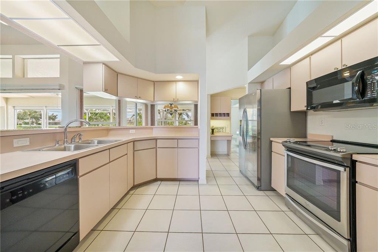
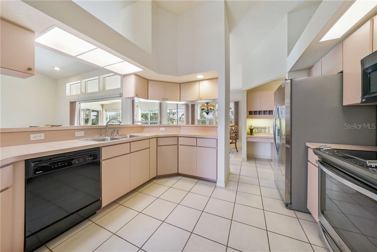
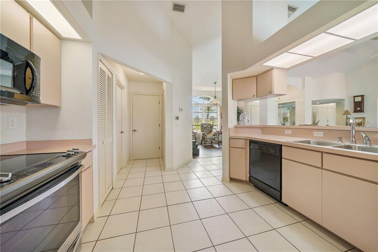
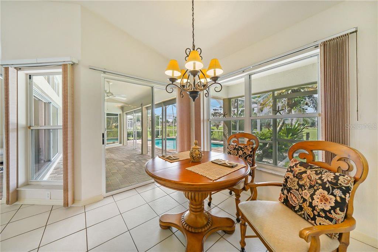
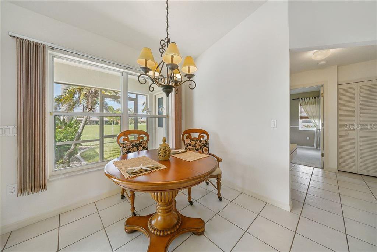
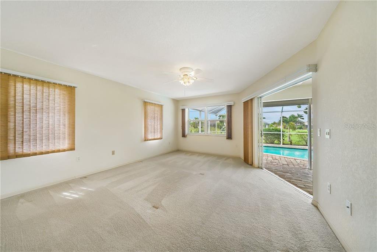
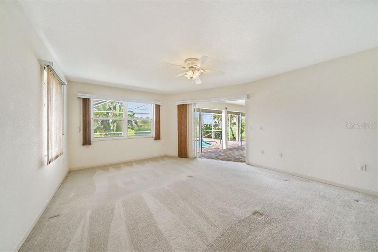
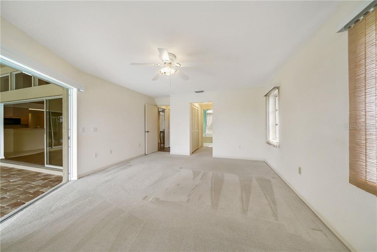
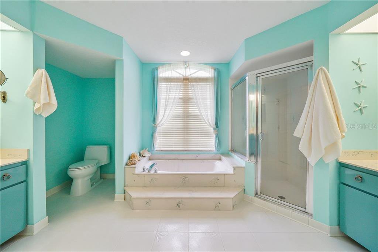
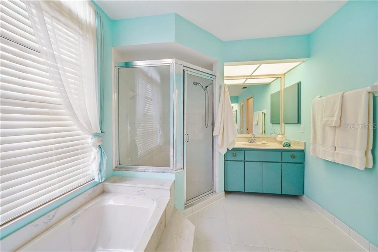
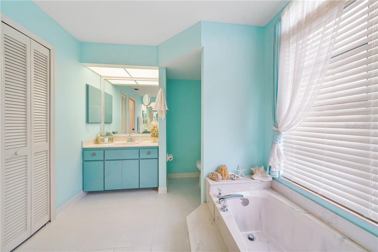
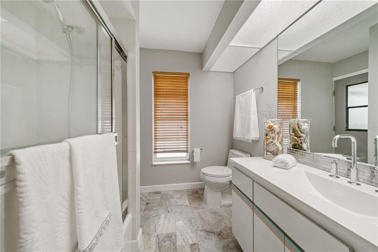
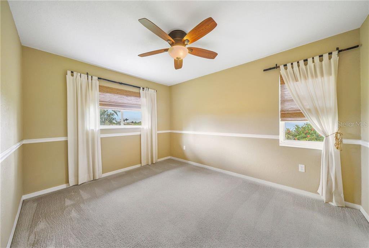
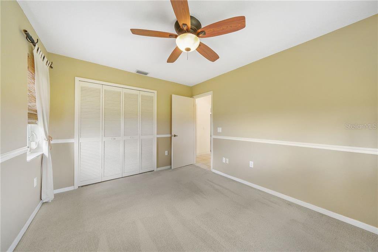
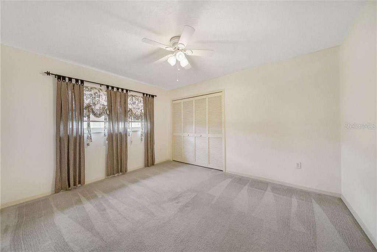
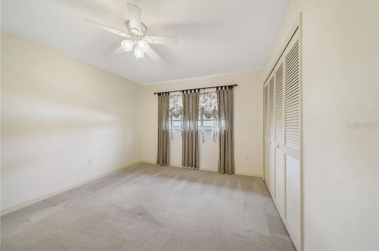
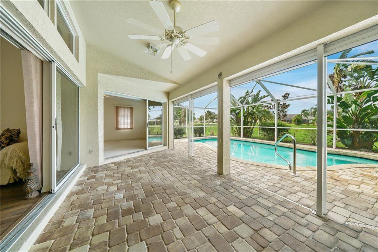
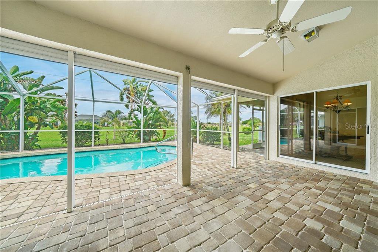
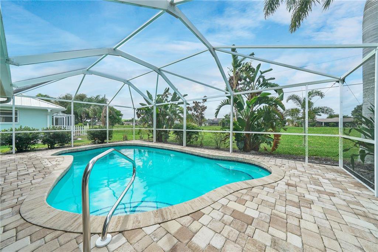
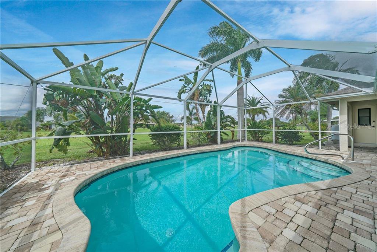
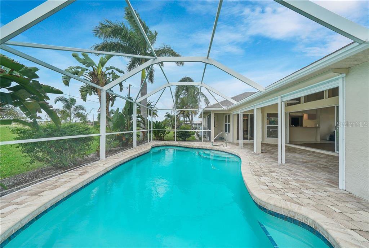
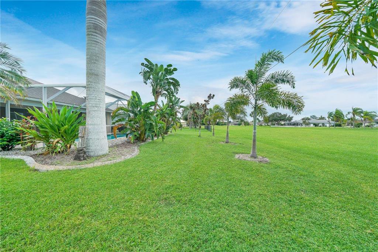
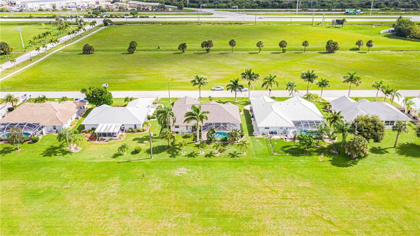
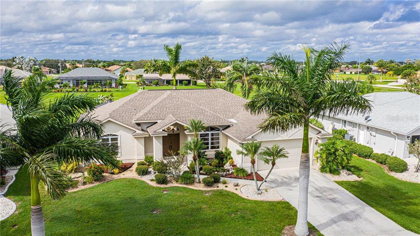
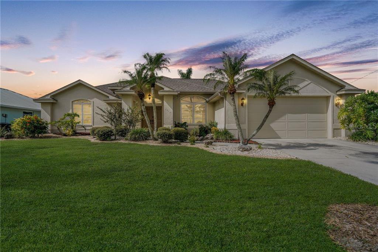
/t.realgeeks.media/thumbnail/iffTwL6VZWsbByS2wIJhS3IhCQg=/fit-in/300x0/u.realgeeks.media/livebythegulf/web_pages/l2l-banner_800x134.jpg)