10104 Rafferty Avenue, Englewood, FL 34224
- $254,700
- 3
- BD
- 2
- BA
- 1,865
- SqFt
- Sold Price
- $254,700
- List Price
- $254,700
- Status
- Sold
- Closing Date
- Nov 13, 2020
- MLS#
- C7433184
- Property Style
- Single Family
- Architectural Style
- Florida, Ranch
- Year Built
- 1988
- Bedrooms
- 3
- Bathrooms
- 2
- Living Area
- 1,865
- Lot Size
- 20,000
- Acres
- 0.46
- Total Acreage
- 1/4 to less than 1/2
- Legal Subdivision Name
- Port Charlotte Sec 064
- Community Name
- Port Charlotte
- MLS Area Major
- Englewood
Property Description
If you're looking for a Florida home close to the beaches, shopping and schools this is the place! Truly a MUST SEE. 3/2/2 split plan, super clean, well kept home situated on a double lot. Ceramic tile throughout; enter the front door the into the cheery foyer where you can sit in the living room, and look out to a covered lanai. The owner's suite is to the left with plenty of room for a full bedroom suite; to the right is a formal dining area. Beyond the dining area is the immaculate kitchen with a spacious bar and a walk in pantry! The kitchen opens to the family room where you can enjoy the wood burning fireplace on those (sometimes) chilly winter evenings. Down the hallway are bedrooms two and three - each has a walk in closet. The second bathroom is in the hallway with access to the screened caged outdoor area. A shed in the backyard has electric to power all of your tools. Mature oak and avocado trees grace the yard. Gather with family and friends around the cozy fiirepit area. Only 6.5 miles from beautiful Manasota Beach. Schools are within walking or bike riding distance.
Additional Information
- Taxes
- $1803
- Minimum Lease
- No Minimum
- Location
- Cleared, In County, Paved
- Community Features
- No Deed Restriction
- Property Description
- One Story
- Zoning
- RSF3.5
- Interior Layout
- Ceiling Fans(s), Kitchen/Family Room Combo
- Interior Features
- Ceiling Fans(s), Kitchen/Family Room Combo
- Floor
- Ceramic Tile
- Appliances
- Dishwasher, Electric Water Heater, Microwave, Range, Refrigerator
- Utilities
- Electricity Connected
- Heating
- Central, Heat Pump
- Air Conditioning
- Central Air
- Fireplace Description
- Family Room, Wood Burning
- Exterior Construction
- Block, Concrete
- Exterior Features
- Fence, Sliding Doors
- Roof
- Shingle
- Foundation
- Slab
- Pool
- No Pool
- Garage Carport
- 2 Car Garage
- Garage Spaces
- 2
- Garage Features
- Driveway
- Garage Dimensions
- 20x23
- Elementary School
- Vineland Elementary
- Middle School
- L.A. Ainger Middle
- High School
- Lemon Bay High
- Fences
- Vinyl
- Pets
- Allowed
- Flood Zone Code
- X
- Parcel ID
- 412011354003
- Legal Description
- PCH 064 3556 0024 PORT CHARLOTTE SEC64 BLK3556 LT 24 951/241 1163/1077 PCH 064 3556 0023 PORT CHARLOTTE SEC64 BLK3556 LT23 507/566 DC598/1417 661/1075 DC725/2175 PR84-95 781/7 1309/1967 1309/1968 3210/1207
Mortgage Calculator
Listing courtesy of WHEAT REALTY INC. Selling Office: TROPIC SHORES REALTY LLC.
StellarMLS is the source of this information via Internet Data Exchange Program. All listing information is deemed reliable but not guaranteed and should be independently verified through personal inspection by appropriate professionals. Listings displayed on this website may be subject to prior sale or removal from sale. Availability of any listing should always be independently verified. Listing information is provided for consumer personal, non-commercial use, solely to identify potential properties for potential purchase. All other use is strictly prohibited and may violate relevant federal and state law. Data last updated on

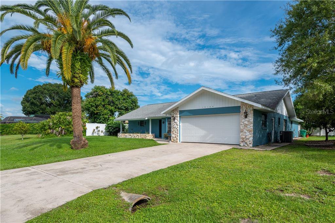
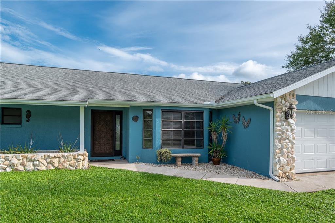

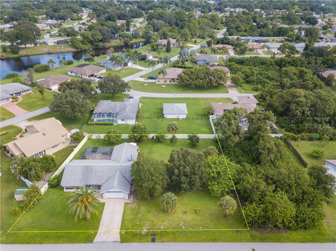
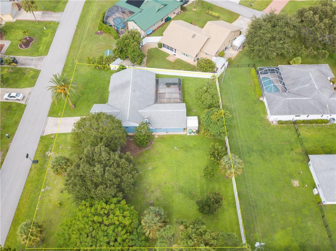
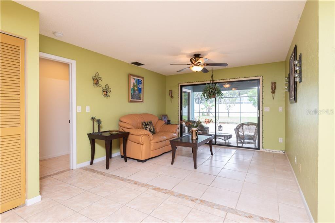
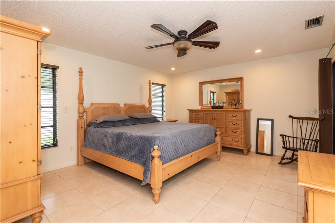
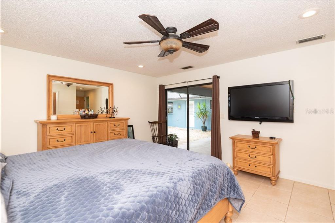
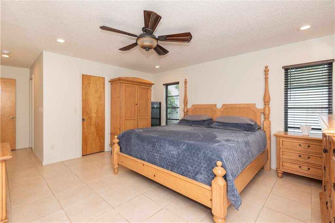
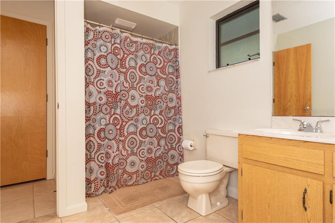
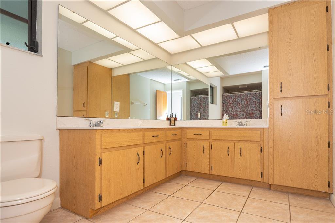
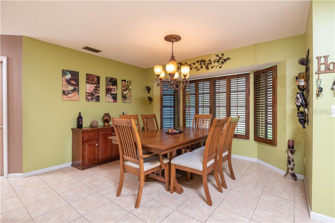
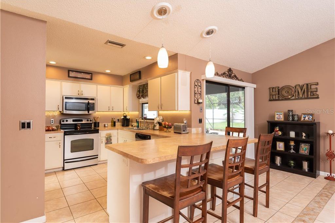
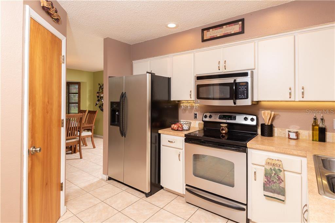
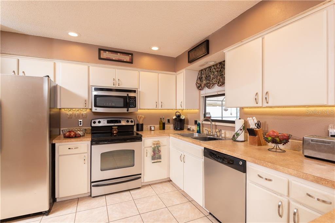

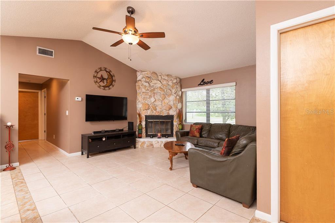
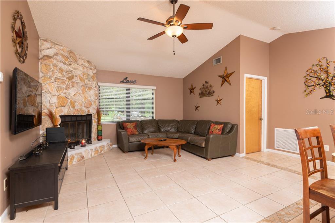
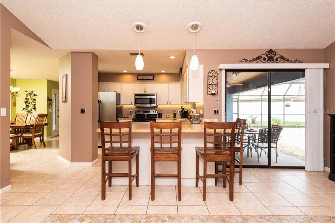
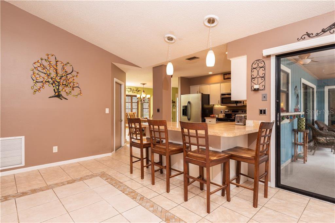
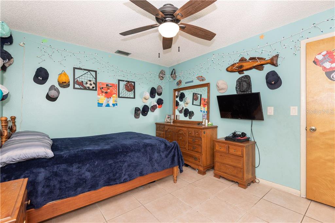
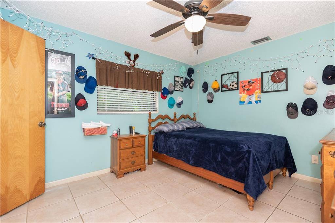
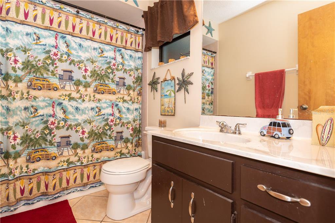
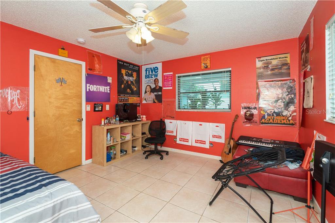
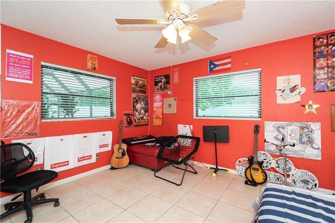
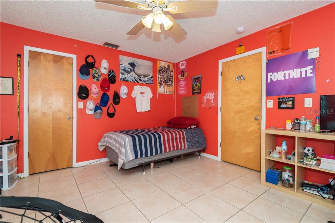
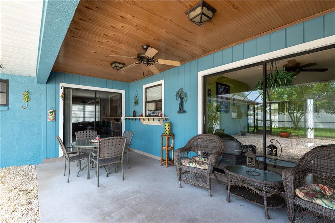
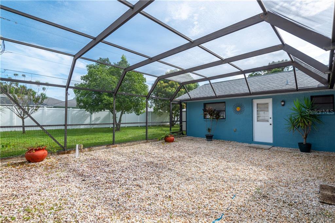
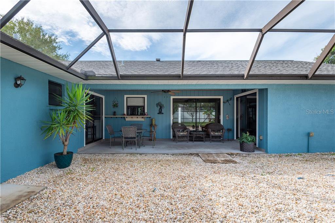
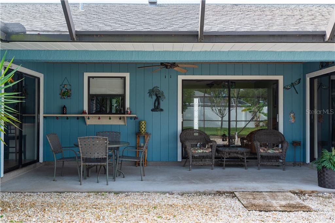

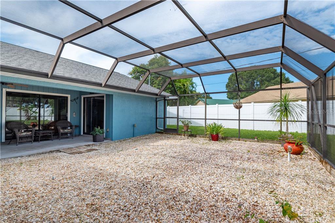
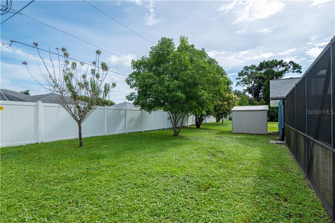
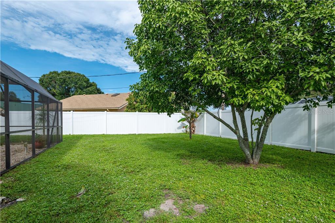
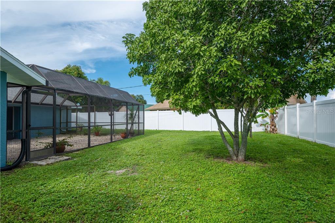
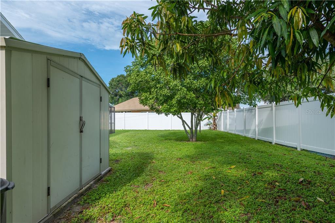
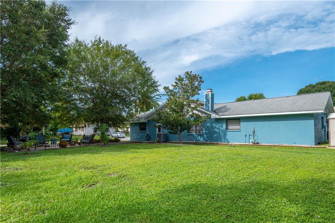

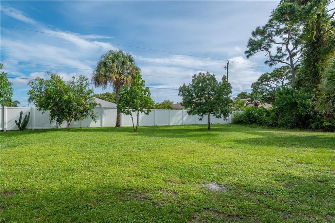
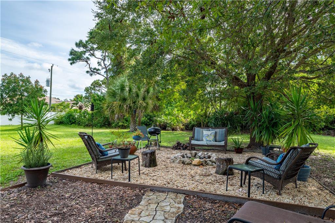
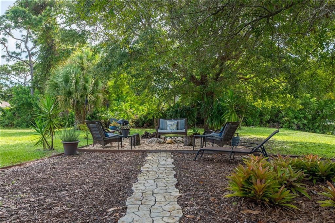
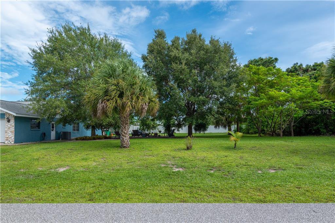
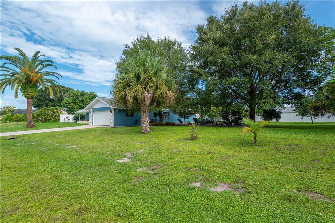
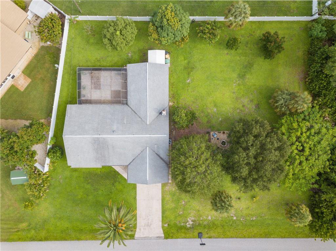
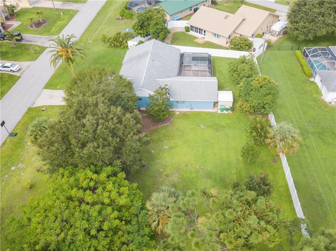
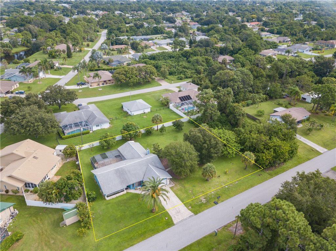
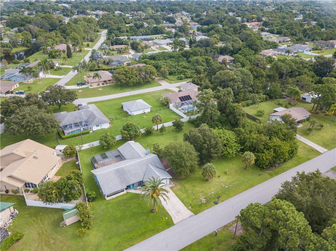
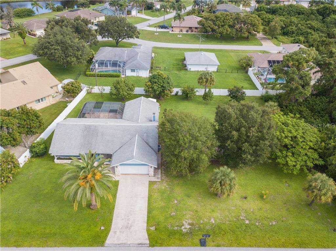
/t.realgeeks.media/thumbnail/iffTwL6VZWsbByS2wIJhS3IhCQg=/fit-in/300x0/u.realgeeks.media/livebythegulf/web_pages/l2l-banner_800x134.jpg)