1111 Socorro Drive, Punta Gorda, FL 33950
- $830,000
- 3
- BD
- 2
- BA
- 2,418
- SqFt
- Sold Price
- $830,000
- List Price
- $839,900
- Status
- Sold
- Closing Date
- Nov 20, 2020
- MLS#
- C7432840
- Property Style
- Single Family
- Architectural Style
- Contemporary, Custom, Florida
- Year Built
- 2014
- Bedrooms
- 3
- Bathrooms
- 2
- Living Area
- 2,418
- Lot Size
- 11,297
- Acres
- 0.26
- Total Acreage
- 1/4 to less than 1/2
- Legal Subdivision Name
- Punta Gorda Isles Sec 06
- Complex/Comm Name
- Punta Gorda Isles
- Community Name
- Punta Gorda Isles
- MLS Area Major
- Punta Gorda
Property Description
Why wait to build? IMMACULATE WATERFRONT 3 Bedroom, 2 Bathroom, + A DEN/OFFICE WITH A SALTWATER POOL & 3 Car Garage Home on an OVER-SIZED LOT with SAILBOAT ACCESS TO CHARLOTTE HARBOR VIA YOUR BACKYARD! CLICK ON THE VIRTUAL TOUR LINK 1 FOR THE 3D INTERACTIVE VIDEO AND TOUR LINK 2 FOR THE VIDEO. This stunning home features soaring 14' ceilings, luxury upgrades, 8' entry & sliding glass doors, double tray ceilings, recessed lighting, and durable tile flooring throughout all main living areas. A set of grand french doors will lead you into the VERY OPEN & BRIGHT living room that offers an expansive view of the patio, pool, and WATER through a set of large sliding doors. The formal dining room showcases a stunning chandelier that flows into the rest of the home. You will LOVE cooking in the GOURMET kitchen that boasts of GRANITE counters, intricately detailed off-white cabinetry, glass tiled back splash, soft-close drawers, a breakfast bar, pendant lighting, pantry, R.O system, all stainless steel appliances and even a hardwired coffee machine! Right off of the kitchen is a dinette area with an aquarium window offering a beautiful view of the water. The Master Suite is a fantastic size and offers access to the patio along with his & her WALK-IN CLOSETS and includes the mounted flat-screen TV. The luxurious master bath features dual vanities, a separate toilet room, a soaking tub, and an ALL TILED WALK-IN ROMAN SHOWER w/ two shower heads - wow! The additional bedrooms are on a split floor plan offering GREAT PRIVACY with ceiling fans, closets, and close access to the nearby guest bathroom. The den/office is the ULTIMATE MAN CAVE w/ a BUILT-IN DRY BAR, patio access, and includes the mounted flat-screen TV. Step out onto the LARGE brick paver back patio with an OUTDOOR SUMMER KITCHEN, sonos surround sound speakers, and a heated saltwater pool w/ VISTA SCREENS that offer you an unobstructed expansive view. Extended back deck area - concrete dock w/ water & power, city maintained concrete seawall, and 10,000lb boat lift. GREAT CURB APPEAL - IRRIGATION - INDOOR LAUNDRY W/ SINK - WORKBENCH IN GARAGE - INSULATED GARAGE DOORS - & SO MUCH MORE! MINUTES to local favorites such as Fishermen’s Village, Ponce De Leon Park, shopping & boutiques, fine & casual dining and live entertainment. Schedule your showing TODAY!
Additional Information
- Taxes
- $9927
- Minimum Lease
- No Minimum
- Location
- City Limits, Irregular Lot, Near Golf Course, Near Marina, Oversized Lot, Paved
- Community Features
- Deed Restrictions, Golf, Park, Playground, Boat Ramp, Tennis Courts, Waterfront, Golf Community
- Property Description
- One Story
- Zoning
- GS-3.5
- Interior Layout
- Built in Features, Ceiling Fans(s), Dry Bar, Eat-in Kitchen, High Ceilings, Kitchen/Family Room Combo, Living Room/Dining Room Combo, Open Floorplan, Solid Wood Cabinets, Split Bedroom, Stone Counters, Thermostat, Tray Ceiling(s), Walk-In Closet(s), Window Treatments
- Interior Features
- Built in Features, Ceiling Fans(s), Dry Bar, Eat-in Kitchen, High Ceilings, Kitchen/Family Room Combo, Living Room/Dining Room Combo, Open Floorplan, Solid Wood Cabinets, Split Bedroom, Stone Counters, Thermostat, Tray Ceiling(s), Walk-In Closet(s), Window Treatments
- Floor
- Carpet, Tile
- Appliances
- Bar Fridge, Dishwasher, Disposal, Dryer, Microwave, Range, Range Hood, Refrigerator, Washer
- Utilities
- BB/HS Internet Available, Cable Available, Electricity Connected, Phone Available, Public, Sewer Connected, Street Lights, Water Connected
- Heating
- Central, Electric
- Air Conditioning
- Central Air
- Exterior Construction
- Block, Stone
- Exterior Features
- Hurricane Shutters, Irrigation System, Lighting, Outdoor Grill, Outdoor Kitchen, Rain Gutters, Shade Shutter(s), Sliding Doors
- Roof
- Tile
- Foundation
- Slab
- Pool
- Private
- Pool Type
- Gunite, Heated, In Ground, Lighting, Salt Water, Screen Enclosure
- Garage Carport
- 3 Car Garage
- Garage Spaces
- 3
- Garage Features
- Driveway, Garage Door Opener, Oversized, Tandem, Workshop in Garage
- Garage Dimensions
- 31x23
- Elementary School
- Sallie Jones Elementary
- Middle School
- Punta Gorda Middle
- High School
- Charlotte High
- Water Name
- Amberjack Strait
- Water Extras
- Bridges - No Fixed Bridges, Dock - Concrete, Dock - Open, Dock - Slip Deeded On-Site, Dock w/Electric, Dock w/Water Supply, Lift, Sailboat Water, Seawall - Concrete
- Water View
- Canal
- Water Access
- Bay/Harbor, Canal - Brackish, Canal - Saltwater, Gulf/Ocean, Gulf/Ocean to Bay, Intracoastal Waterway, River
- Water Frontage
- Canal - Brackish, Canal - Saltwater
- Pets
- Allowed
- Flood Zone Code
- 9AE
- Parcel ID
- 412214404010
- Legal Description
- PGI 006 0058 0007 PUNTA GORDA ISLES SEC6 BLK58 LT 7 309/662 569/72-74 837/1846 966/665 E3393/1014 3773/1675 3913/1631
Mortgage Calculator
Listing courtesy of KW PEACE RIVER PARTNERS. Selling Office: HUNT BROTHERS REALTY, INC..
StellarMLS is the source of this information via Internet Data Exchange Program. All listing information is deemed reliable but not guaranteed and should be independently verified through personal inspection by appropriate professionals. Listings displayed on this website may be subject to prior sale or removal from sale. Availability of any listing should always be independently verified. Listing information is provided for consumer personal, non-commercial use, solely to identify potential properties for potential purchase. All other use is strictly prohibited and may violate relevant federal and state law. Data last updated on
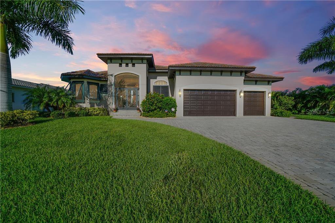
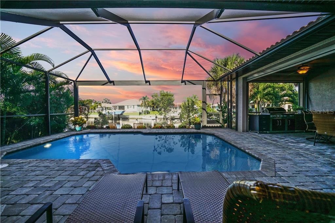
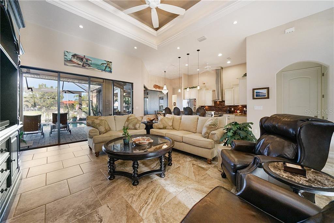
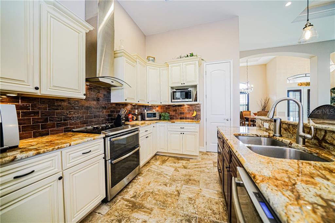
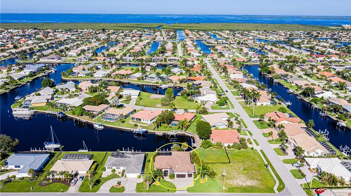
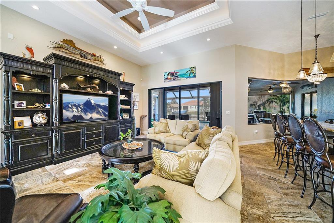
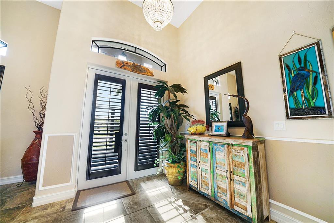
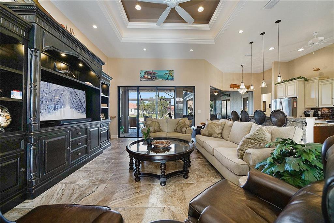
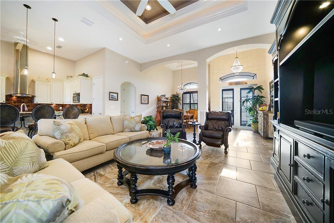
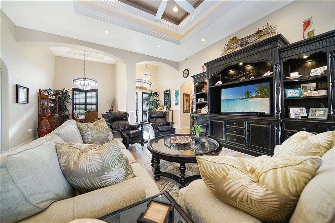
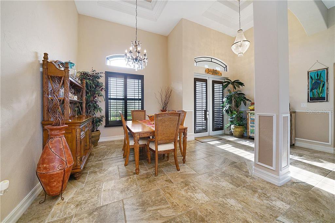
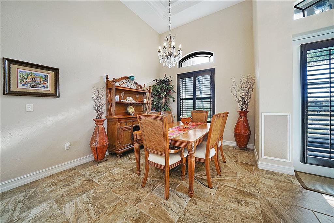
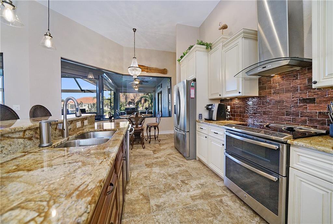
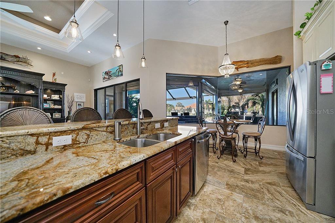
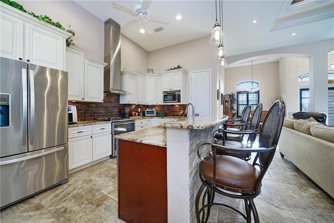
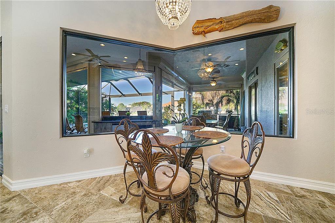
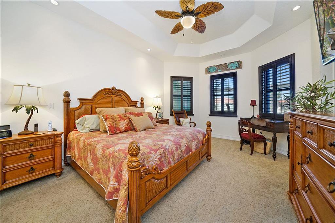
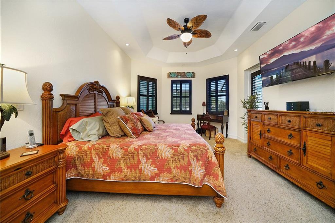
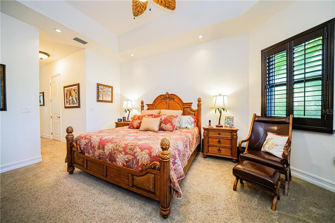
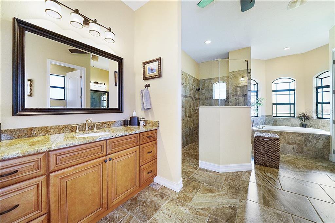
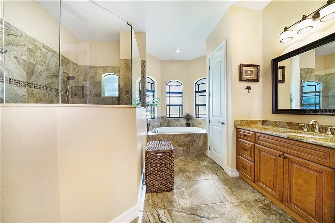
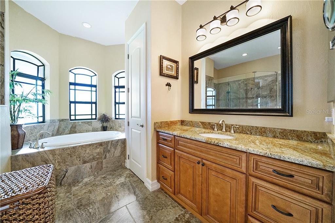
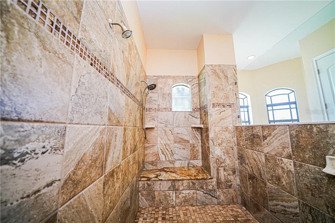
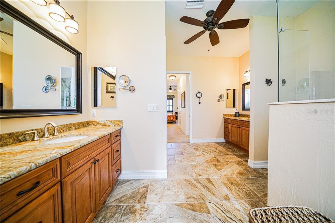
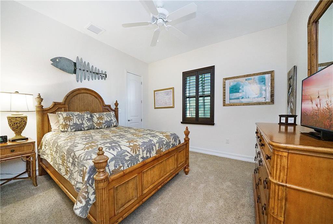
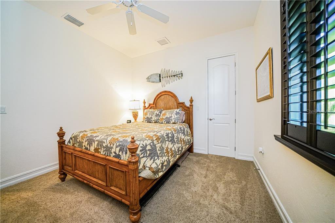
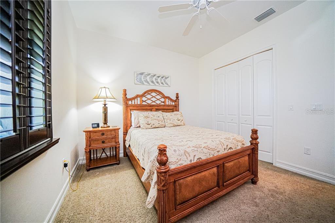
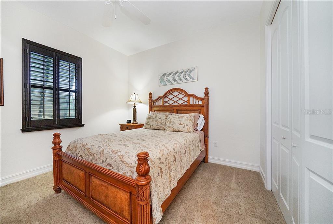
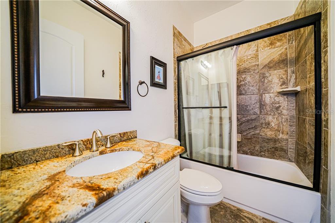
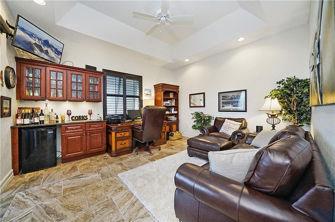
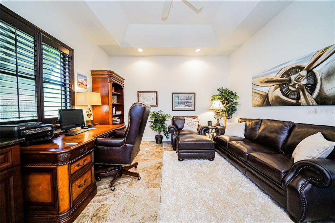
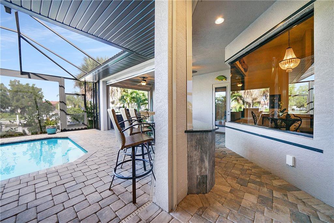
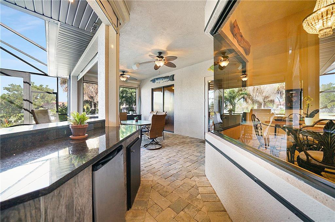
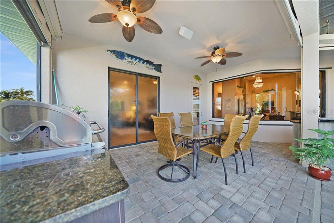
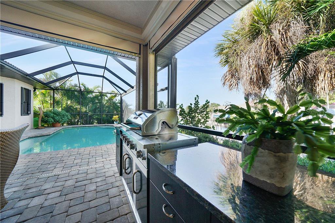
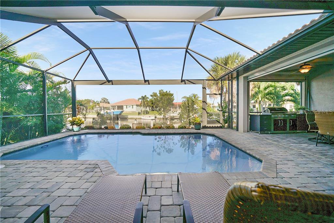
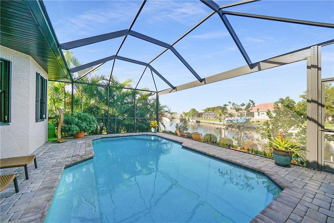
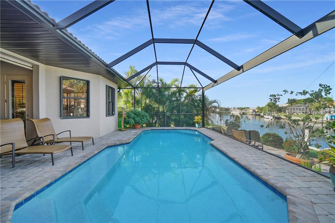
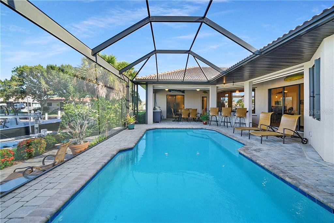
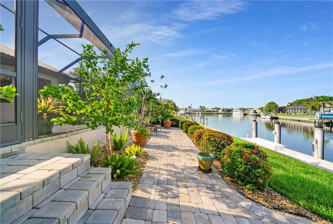
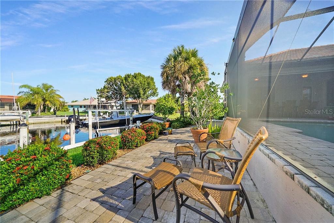
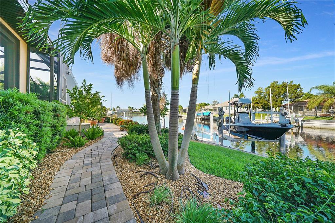
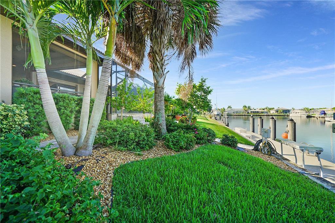
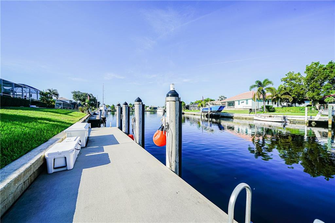
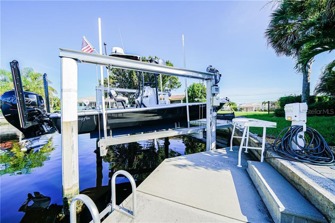
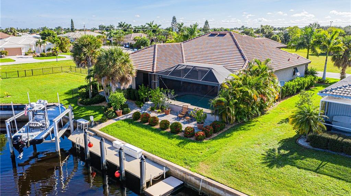
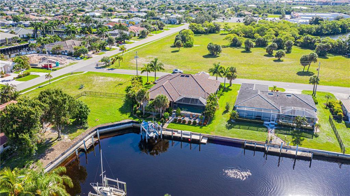
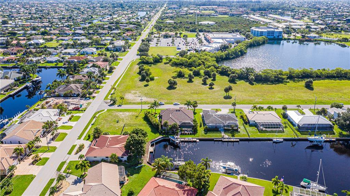
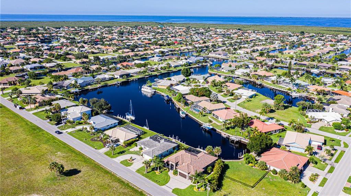
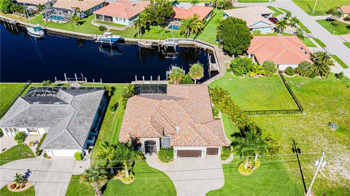
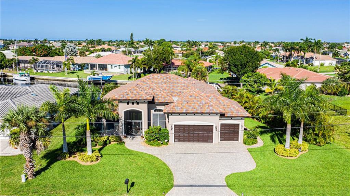
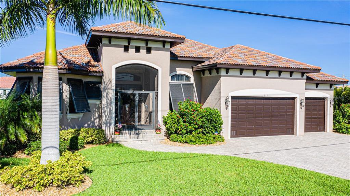
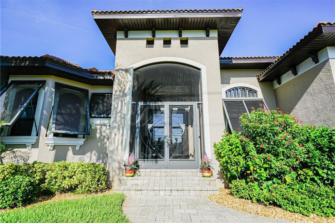
/t.realgeeks.media/thumbnail/iffTwL6VZWsbByS2wIJhS3IhCQg=/fit-in/300x0/u.realgeeks.media/livebythegulf/web_pages/l2l-banner_800x134.jpg)