2643 Wax Myrtle Court, Port Charlotte, FL 33953
- $265,000
- 2
- BD
- 2
- BA
- 1,577
- SqFt
- Sold Price
- $265,000
- List Price
- $279,900
- Status
- Sold
- Closing Date
- Jan 14, 2021
- MLS#
- C7432537
- Property Style
- Villa
- Architectural Style
- Florida
- Year Built
- 2007
- Bedrooms
- 2
- Bathrooms
- 2
- Living Area
- 1,577
- Lot Size
- 7,821
- Acres
- 0.18
- Total Acreage
- 0 to less than 1/4
- Legal Subdivision Name
- Riverwood
- Community Name
- Riverwood
- MLS Area Major
- Port Charlotte
Property Description
EXPANSIVE LAKE VIEWS will greet you as you step into this bright and welcoming 2 bedroom, 2 bath Plus Den Riverwood villa! The open floor plan offers 10ft ceilings and 17” tiles laid on the diagonal. The large kitchen is open to the great room and breakfast area and provides an abundance of storage and ample counter space. Take in the sunrise over the lake from the cozy breakfast nook or relax on the covered lanai, perfect for entertaining! The master bedroom features a large walk-in closet, an ensuite with soaking tub, separate shower & dual sink vanity. Additional features include newer AC, interior laundry room, 2 car garage, and is freshly painted. The Gated Riverwood Community is full of life! In addition to the Premier Golf Course, you will find an activity campus with a complete fitness center, Tennis courts, Pickleball, Bocce, Croquet, and more! Welcome home!
Additional Information
- Taxes
- $5523
- Taxes
- $1,478
- Minimum Lease
- 1 Month
- Hoa Fee
- $338
- HOA Payment Schedule
- Monthly
- Maintenance Includes
- Common Area Taxes, Pool, Escrow Reserves Fund, Fidelity Bond, Maintenance Grounds, Recreational Facilities
- Location
- Cul-De-Sac, Near Golf Course, Sidewalk, Paved
- Community Features
- Deed Restrictions, Fitness Center, Gated, Golf Carts OK, Golf, Irrigation-Reclaimed Water, Playground, Pool, Sidewalks, Golf Community, Gated Community, Maintenance Free, Security
- Property Description
- One Story
- Zoning
- PD
- Interior Layout
- Ceiling Fans(s), High Ceilings, In Wall Pest System, Kitchen/Family Room Combo, Open Floorplan, Walk-In Closet(s)
- Interior Features
- Ceiling Fans(s), High Ceilings, In Wall Pest System, Kitchen/Family Room Combo, Open Floorplan, Walk-In Closet(s)
- Floor
- Carpet, Ceramic Tile
- Appliances
- Dishwasher, Disposal, Dryer, Electric Water Heater, Microwave, Range, Refrigerator, Washer
- Utilities
- Cable Connected, Electricity Connected, Sewer Connected, Sprinkler Recycled, Street Lights, Underground Utilities, Water Connected
- Heating
- Electric
- Air Conditioning
- Central Air
- Exterior Construction
- Block, Stucco
- Exterior Features
- Hurricane Shutters, Irrigation System, Rain Gutters, Sidewalk, Sliding Doors
- Roof
- Tile
- Foundation
- Slab
- Pool
- Community
- Garage Carport
- 2 Car Garage
- Garage Spaces
- 2
- Water View
- Lake
- Water Frontage
- Lake
- Pets
- Not allowed
- Flood Zone Code
- 8AE
- Parcel ID
- 402117254007
- Legal Description
- SAW 000 0000 0045 SAWGRASS POINTE AT RIVERWOOD LT 45 3126/1287 3280/614 3578/1339 4390/1540 4405/209
Mortgage Calculator
Listing courtesy of COLDWELL BANKER RESIDENTIAL RE. Selling Office: FIVE STAR REALTY OF CHARLOTTE.
StellarMLS is the source of this information via Internet Data Exchange Program. All listing information is deemed reliable but not guaranteed and should be independently verified through personal inspection by appropriate professionals. Listings displayed on this website may be subject to prior sale or removal from sale. Availability of any listing should always be independently verified. Listing information is provided for consumer personal, non-commercial use, solely to identify potential properties for potential purchase. All other use is strictly prohibited and may violate relevant federal and state law. Data last updated on

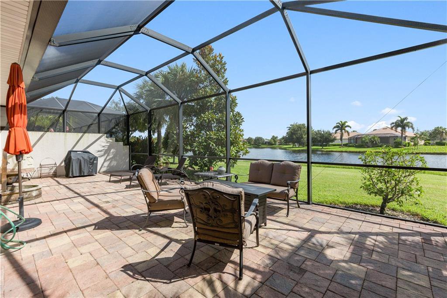
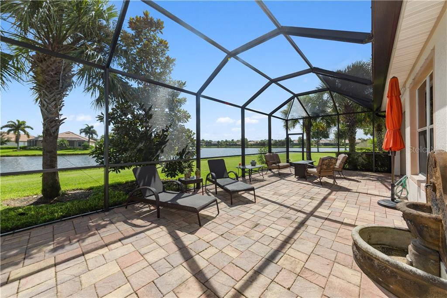
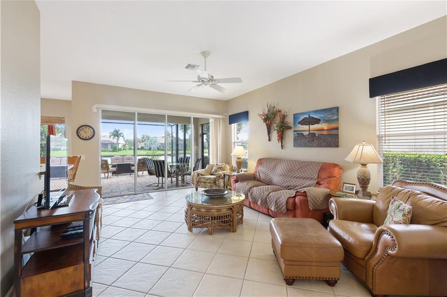
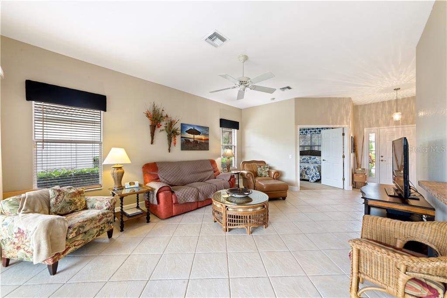
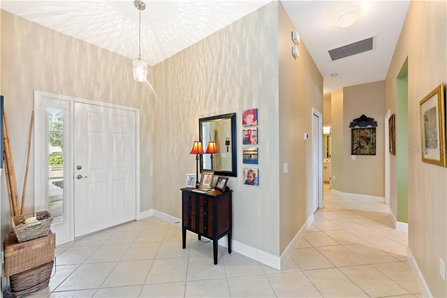
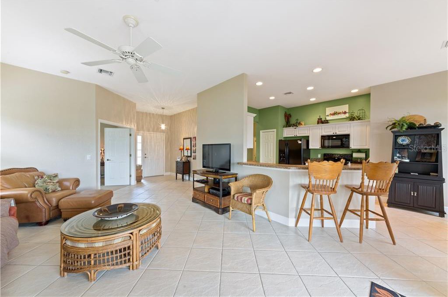
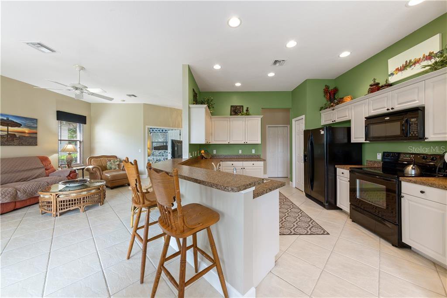
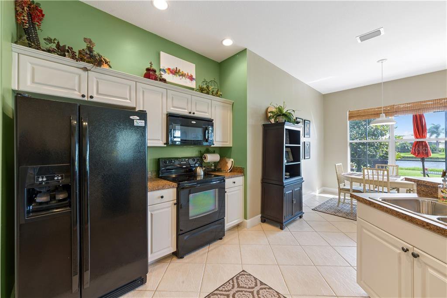
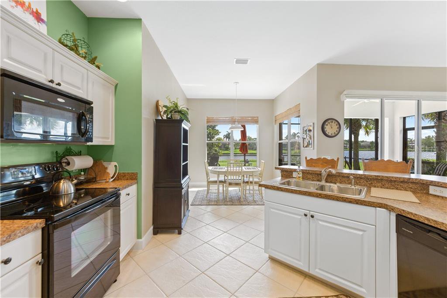
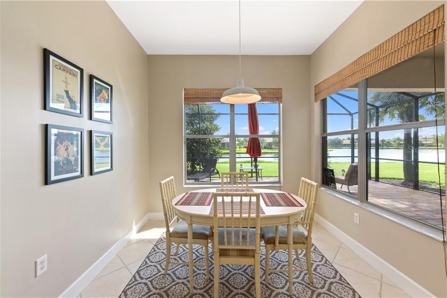
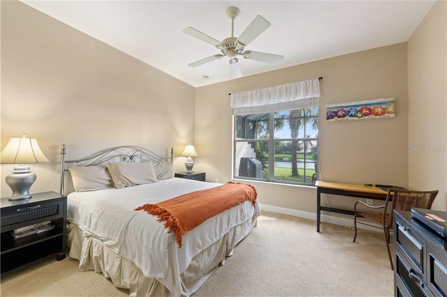
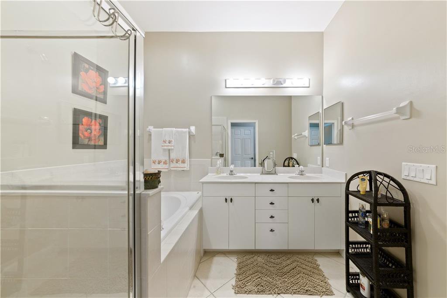
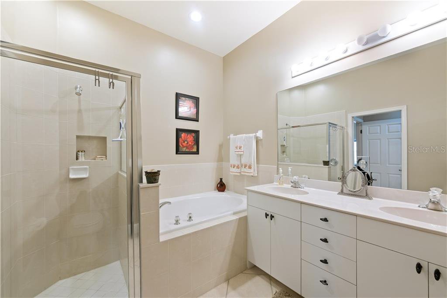
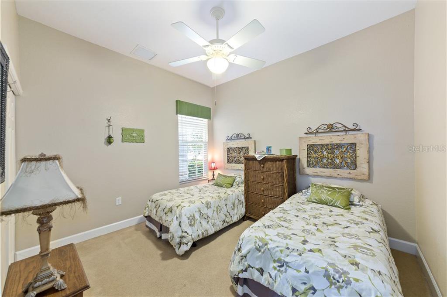
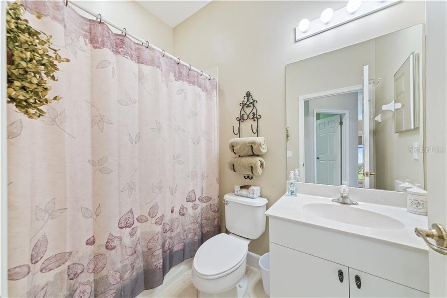
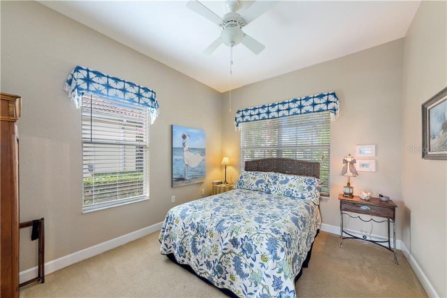
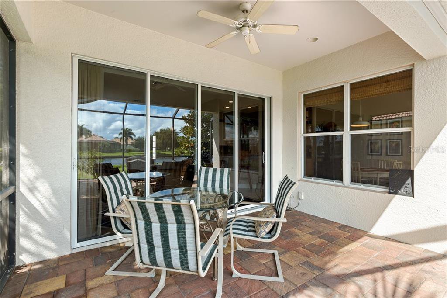
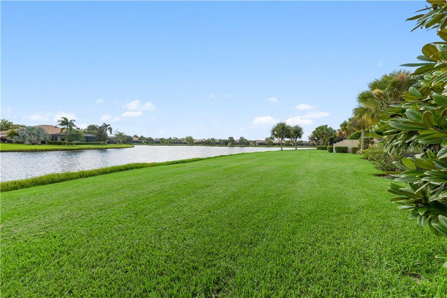
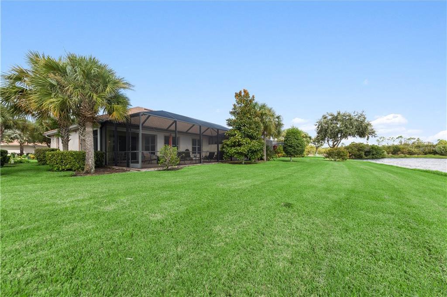
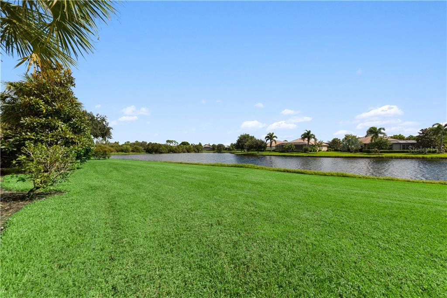
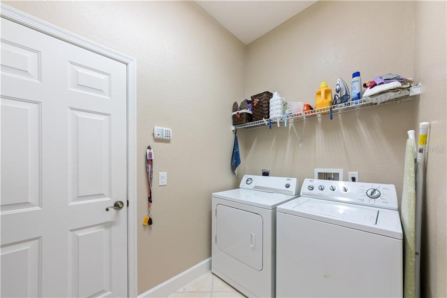
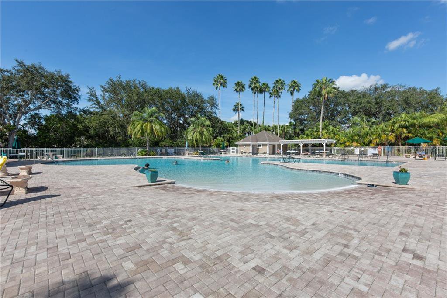
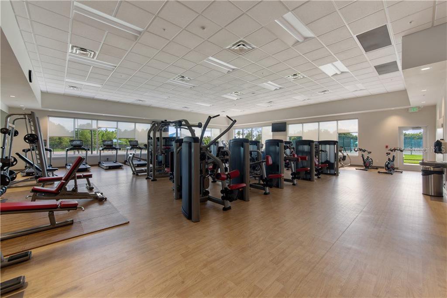
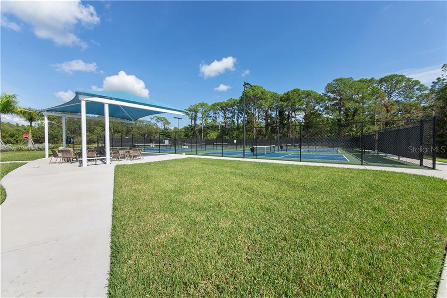
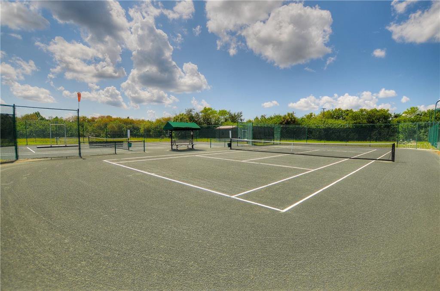
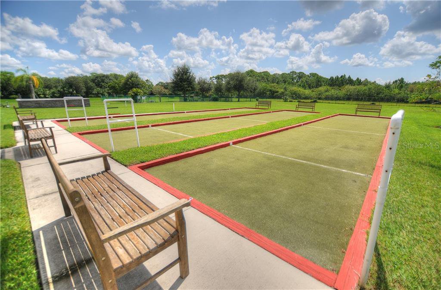

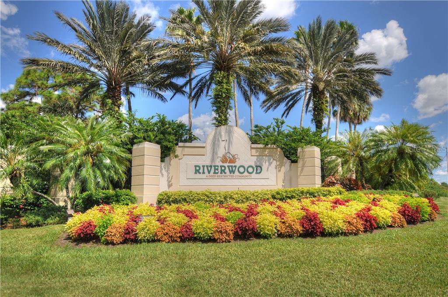
/t.realgeeks.media/thumbnail/iffTwL6VZWsbByS2wIJhS3IhCQg=/fit-in/300x0/u.realgeeks.media/livebythegulf/web_pages/l2l-banner_800x134.jpg)