1642 Red Oak Lane, Port Charlotte, FL 33948
- $190,000
- 2
- BD
- 2
- BA
- 1,364
- SqFt
- Sold Price
- $190,000
- List Price
- $199,000
- Status
- Sold
- Closing Date
- Nov 04, 2020
- MLS#
- C7432255
- Property Style
- Villa
- Year Built
- 2003
- Bedrooms
- 2
- Bathrooms
- 2
- Living Area
- 1,364
- Lot Size
- 6,546
- Acres
- 0.15
- Total Acreage
- 0 to less than 1/4
- Legal Subdivision Name
- Heritage Oak Park 03
- Community Name
- Heritage Oak Park
- MLS Area Major
- Port Charlotte
Property Description
Rarely available. "A" villa located in the quiet gated community of Heritage Oaks Park. This open floor plan "A" Villa boasts just under 1,400 sq ft. of living area. 2 large bedrooms, 2 full baths, large den/bonus room & an over sized attached 2 car garage with a utility sink. Split bedrooms, dinette, kitchen, breakfast bar, closet pantry. large great room. Master bedroom with a large walk in closet, master bath has dual sinks & a walk in shower. With side by side washer & dryer closet & a roomy screened in lanai. Large 20" tiled floors everywhere with additional if needed replacement tiles, ceilings fans & window treatments and a newer A/C unit. Heritage Oak Park is an active gated community, Amenities include a clubhouse, heated pool, tennis courts, bocce ball, pickle ball, shuffleboard, fitness room, billiards room, & library, walking distance to Publix, YMCA and a short drive to major shopping & restaurants.
Additional Information
- Taxes
- $3310
- Taxes
- $1,610
- Minimum Lease
- 3 Months
- Hoa Fee
- $525
- HOA Payment Schedule
- Quarterly
- Maintenance Includes
- Maintenance Structure, Maintenance Grounds, Management, Pool, Private Road
- Community Features
- Deed Restrictions, Fishing, Fitness Center, Gated, Golf Carts OK, Handicap Modified, Irrigation-Reclaimed Water, Park, Pool, Special Community Restrictions, Tennis Courts, Wheelchair Access, Gated Community
- Property Description
- One Story
- Zoning
- RMF15
- Interior Layout
- Attic Ventilator, Ceiling Fans(s), High Ceilings, Kitchen/Family Room Combo, Living Room/Dining Room Combo, Open Floorplan, Thermostat, Walk-In Closet(s)
- Interior Features
- Attic Ventilator, Ceiling Fans(s), High Ceilings, Kitchen/Family Room Combo, Living Room/Dining Room Combo, Open Floorplan, Thermostat, Walk-In Closet(s)
- Floor
- Tile
- Appliances
- Dishwasher, Disposal, Electric Water Heater, Exhaust Fan, Ice Maker, Range Hood, Refrigerator
- Utilities
- BB/HS Internet Available, Cable Connected, Electricity Connected, Phone Available, Private, Public, Sprinkler Recycled, Street Lights, Underground Utilities, Water Connected
- Heating
- Central, Exhaust Fan, Heat Pump
- Air Conditioning
- Central Air
- Exterior Construction
- Block, Stucco
- Exterior Features
- Irrigation System, Rain Gutters
- Roof
- Shingle
- Foundation
- Slab
- Pool
- Community
- Pool Type
- Heated, In Ground, Outside Bath Access
- Garage Carport
- 2 Car Garage
- Garage Spaces
- 2
- Garage Features
- Driveway, Garage Door Opener, Guest, Off Street, Oversized, Tandem
- Garage Dimensions
- 20x20
- Pets
- Allowed
- Pet Size
- Medium (36-60 Lbs.)
- Flood Zone Code
- AE
- Parcel ID
- 402208227002
- Legal Description
- HOP 03R 0000 0F31 HERITAGE OAK PARK 3RD REPLAT LT F31 2176/1667
Mortgage Calculator
Listing courtesy of RE/MAX PALM REALTY. Selling Office: GULF ACCESS HOMES INC.
StellarMLS is the source of this information via Internet Data Exchange Program. All listing information is deemed reliable but not guaranteed and should be independently verified through personal inspection by appropriate professionals. Listings displayed on this website may be subject to prior sale or removal from sale. Availability of any listing should always be independently verified. Listing information is provided for consumer personal, non-commercial use, solely to identify potential properties for potential purchase. All other use is strictly prohibited and may violate relevant federal and state law. Data last updated on
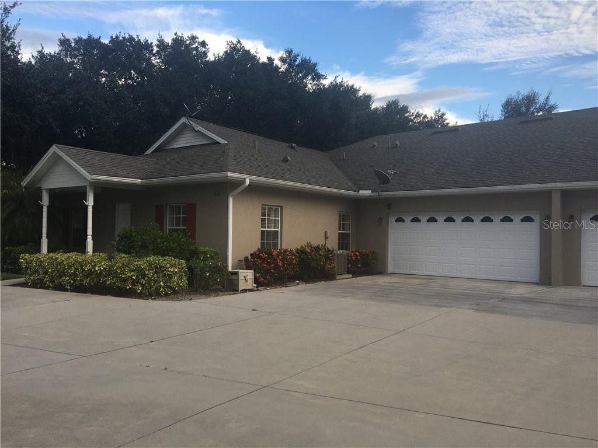
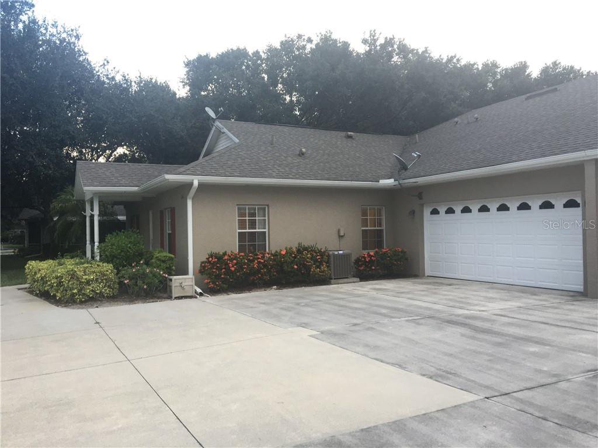
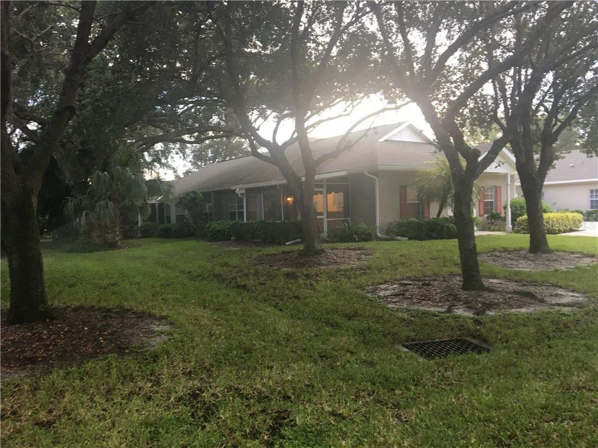
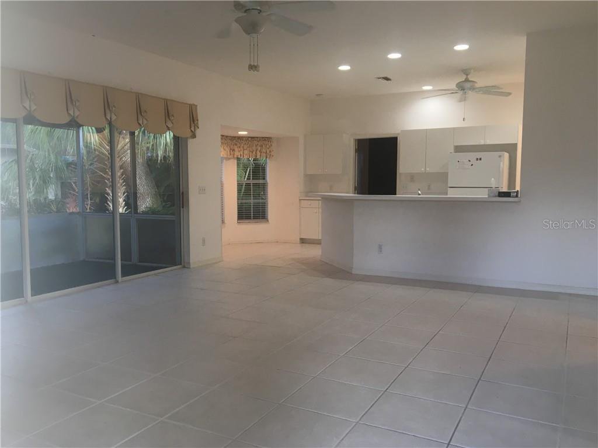
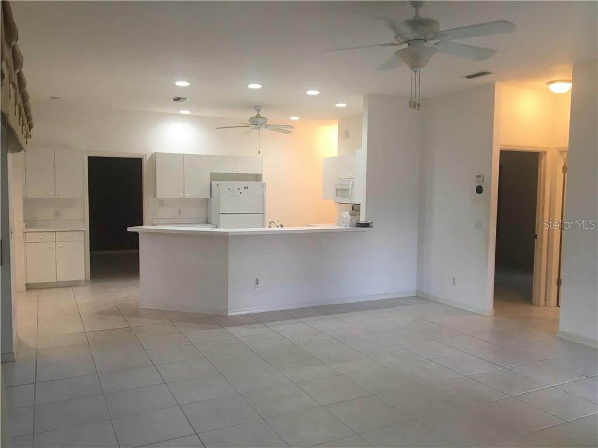
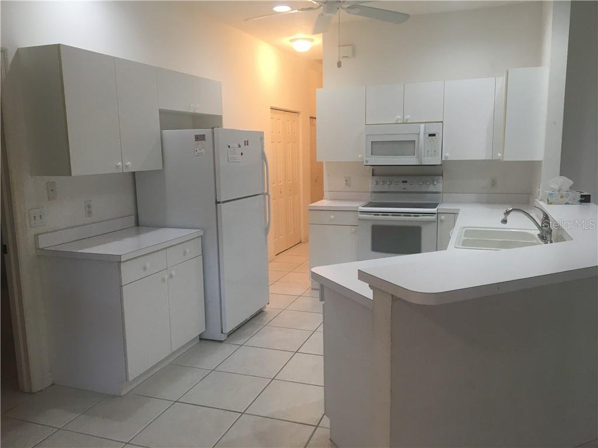
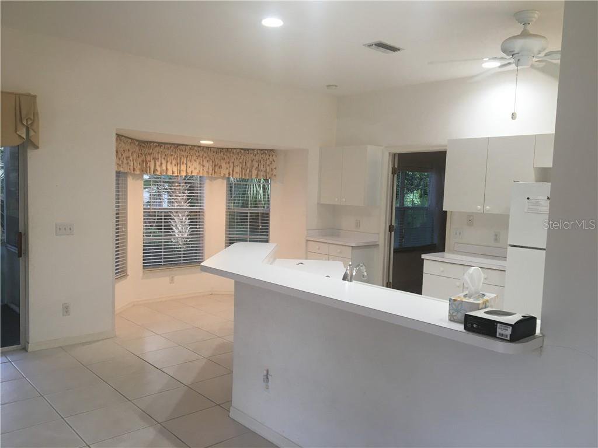
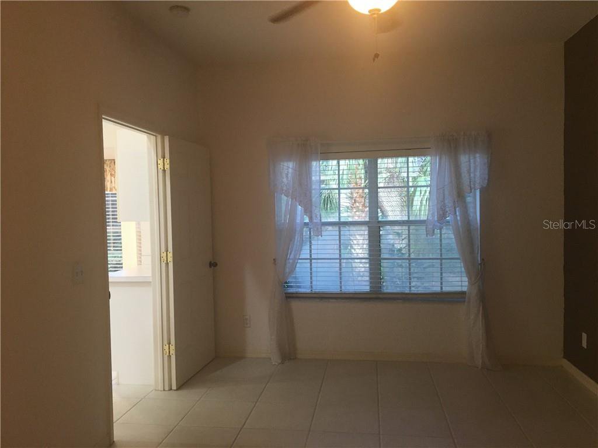
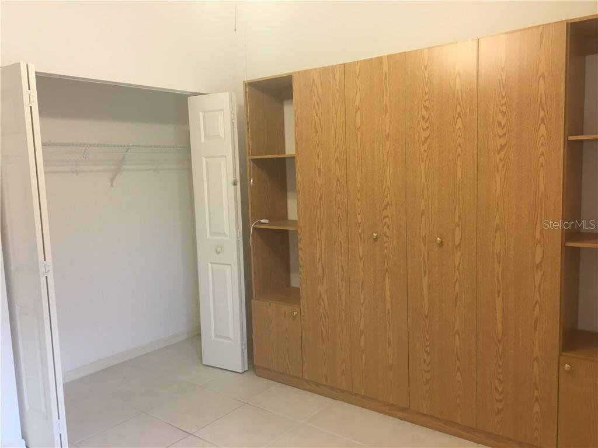
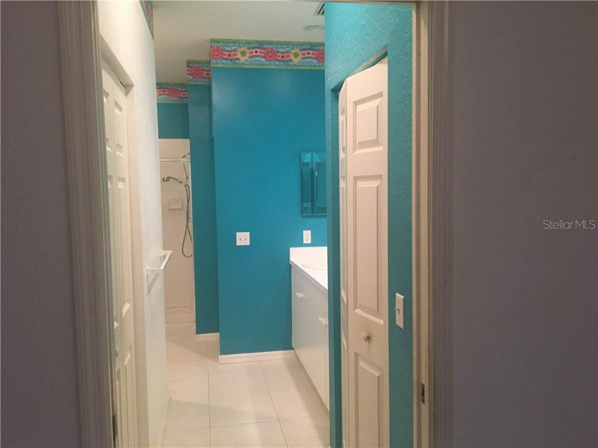
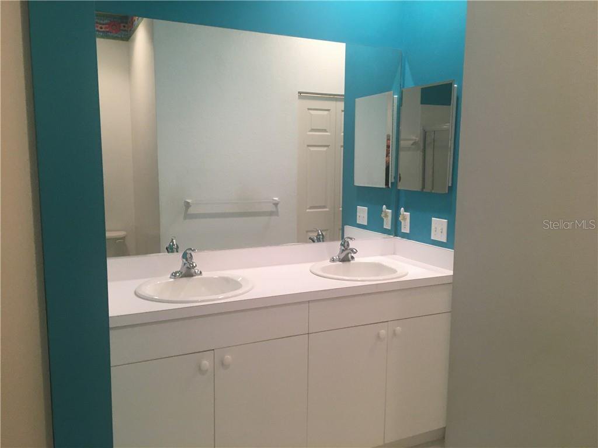
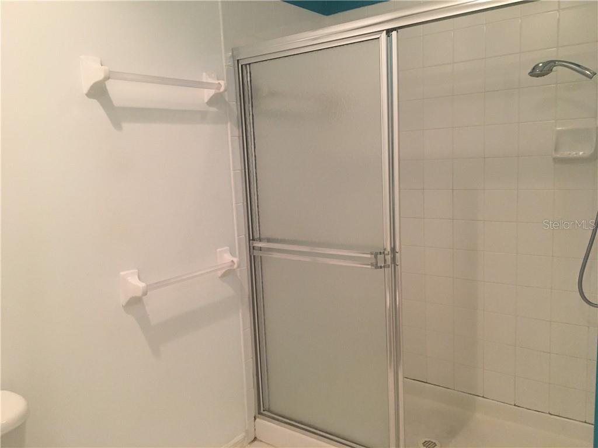
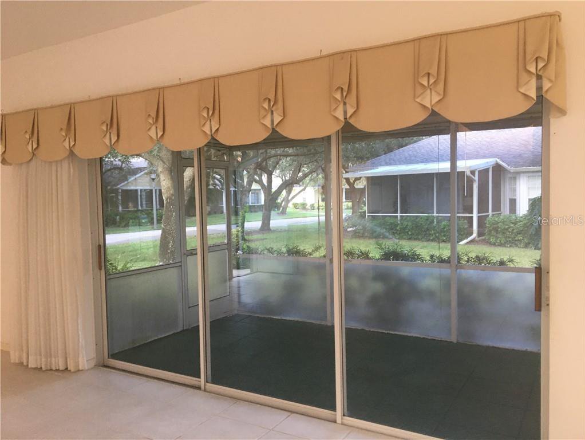
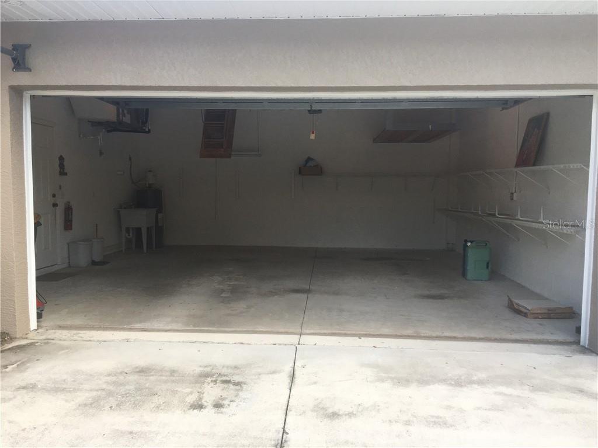
/t.realgeeks.media/thumbnail/iffTwL6VZWsbByS2wIJhS3IhCQg=/fit-in/300x0/u.realgeeks.media/livebythegulf/web_pages/l2l-banner_800x134.jpg)