27175 Tierra Del Fuego Circle, Punta Gorda, FL 33983
- $245,000
- 3
- BD
- 2
- BA
- 1,720
- SqFt
- Sold Price
- $245,000
- List Price
- $249,900
- Status
- Sold
- Closing Date
- Sep 11, 2020
- MLS#
- C7431492
- Foreclosure
- Yes
- Property Style
- Single Family
- Year Built
- 1991
- Bedrooms
- 3
- Bathrooms
- 2
- Living Area
- 1,720
- Lot Size
- 9,600
- Acres
- 0.22
- Total Acreage
- Up to 10, 889 Sq. Ft.
- Legal Subdivision Name
- Punta Gorda Isles Sec 20
- Community Name
- Deep Creek
- MLS Area Major
- Punta Gorda
Property Description
Welcome home to the golfing community of Deep Creek and this beautiful pool home. Recently renovated with fresh interior and exterior paint, new carpeting in living/dining and bedrooms, updated lights, fans. You'll delight in the fabulous layout of this home that starts with tiled and screened in front porch appx 8 x 12' then through double door entry showcasing your formal dining and living rooms, then on to kitchen breakfast nook and family room towards the back of home. Kitchen has wood cabinets and granite counters with sink found in the island overlooking family room. Ever popular split bedroom floorplan affords both you and guests added privacy. You'll find the reason you want to live in Florida once you step through the sliders in either the master suite, living room or family room to your covered lanai, large pool and deck area for loungers as well as a built in planter all under screen. Arched windows complement the façade of the home and natural light abounds with skylight in dining area. Master has en suite with Roman shower, dual sinks, separate room for water closet and spacious walk in closet. Slightly Oversize garage can also be found with utility sink for clean up and storm shutters stored with newly epoxy painted floor. Deep Creek has an HOA with low annual fee, golf course within community and easy to access shopping and dining from this location as well as close proximity to I75 for all points North and South. Come take a look today, you'll want to stay!!
Additional Information
- Taxes
- $3597
- Minimum Lease
- No Minimum
- HOA Fee
- $135
- HOA Payment Schedule
- Annually
- Community Features
- Deed Restrictions, Golf, Golf Community
- Property Description
- One Story
- Zoning
- RSF3.5
- Interior Layout
- Ceiling Fans(s), Kitchen/Family Room Combo, Solid Wood Cabinets, Split Bedroom, Stone Counters, Walk-In Closet(s)
- Interior Features
- Ceiling Fans(s), Kitchen/Family Room Combo, Solid Wood Cabinets, Split Bedroom, Stone Counters, Walk-In Closet(s)
- Floor
- Carpet, Ceramic Tile
- Appliances
- Electric Water Heater
- Utilities
- Cable Available, Electricity Connected, Public, Sewer Connected
- Heating
- Central
- Air Conditioning
- Central Air
- Exterior Construction
- Block, Stucco
- Exterior Features
- Hurricane Shutters, Rain Gutters, Sliding Doors
- Roof
- Shingle
- Foundation
- Slab
- Pool
- Private
- Pool Type
- Gunite, In Ground, Solar Heat
- Garage Carport
- 2 Car Garage
- Garage Spaces
- 2
- Garage Features
- Driveway
- Garage Dimensions
- 20x21
- High School
- Charlotte High
- Pets
- Allowed
- Flood Zone Code
- X
- Parcel ID
- 402303129006
- Legal Description
- PGI 020 0546 0042 PUNTA GORDA ISLES SEC20 BLK546 LT42 570/189 1090/29 RER1092/868 1169/1291 1429/1105 1509/2008 DC1757/35 PR2000-77 1766/819 1826/1474 1916/1224 3246/366
Mortgage Calculator
Listing courtesy of OCEAN PARTNERS REAL ESTATE. Selling Office: STELLAR NON-MEMBER OFFICE.
StellarMLS is the source of this information via Internet Data Exchange Program. All listing information is deemed reliable but not guaranteed and should be independently verified through personal inspection by appropriate professionals. Listings displayed on this website may be subject to prior sale or removal from sale. Availability of any listing should always be independently verified. Listing information is provided for consumer personal, non-commercial use, solely to identify potential properties for potential purchase. All other use is strictly prohibited and may violate relevant federal and state law. Data last updated on
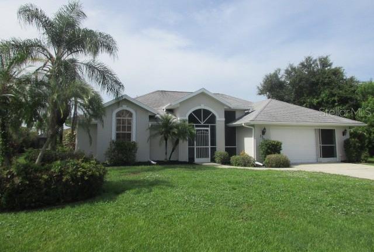
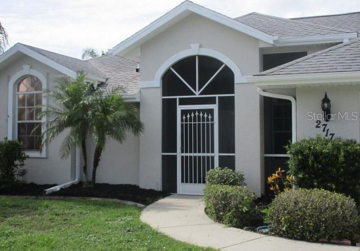
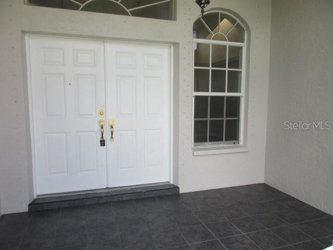
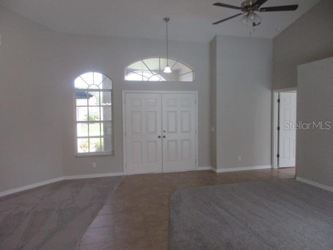
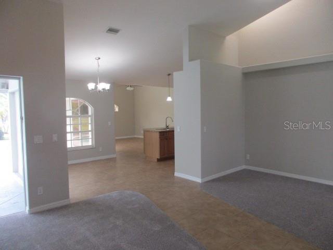
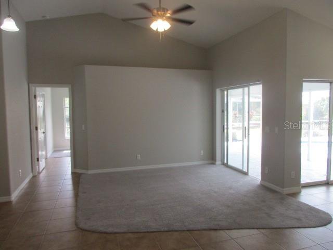
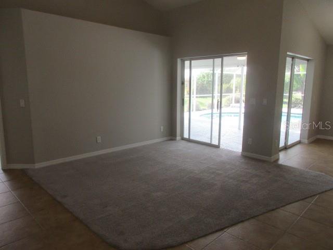
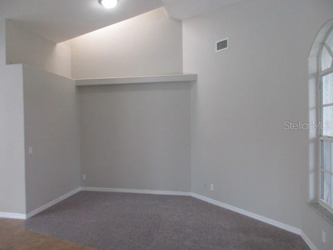
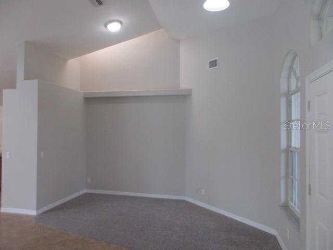
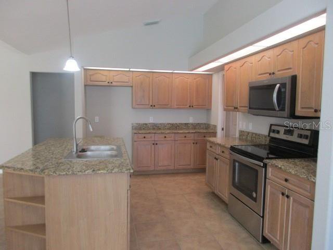
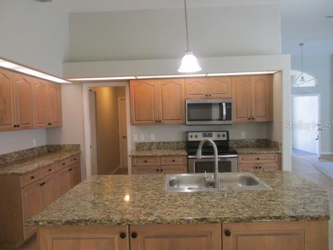
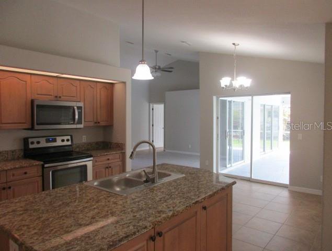
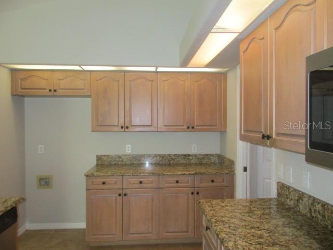
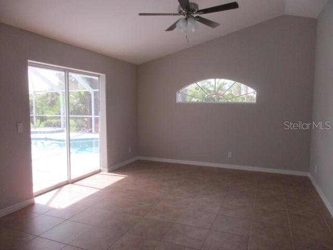
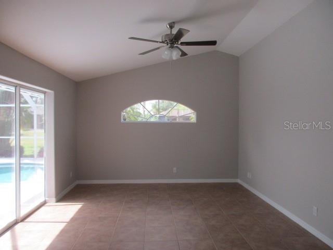
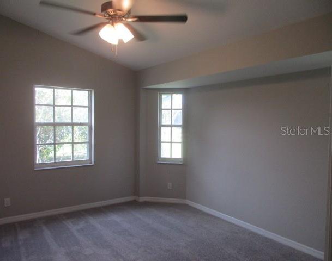
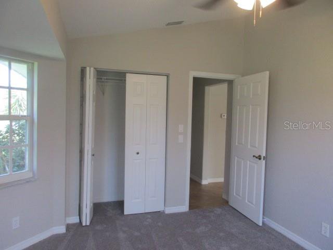
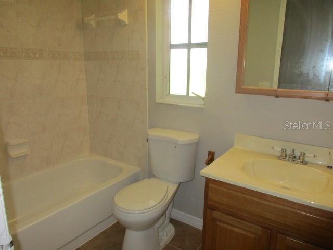
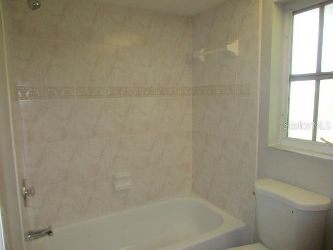
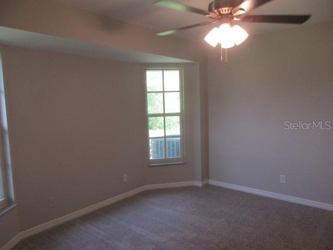
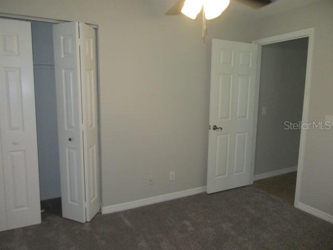
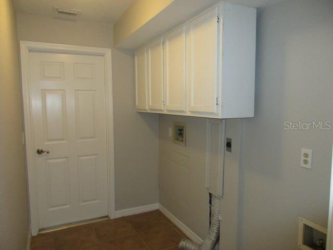
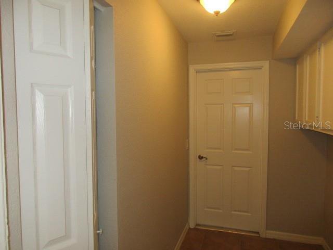
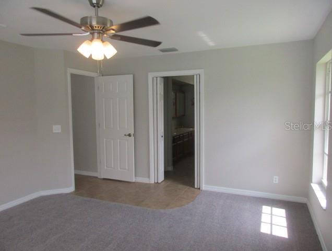
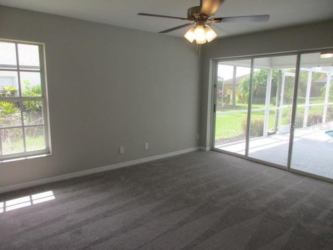
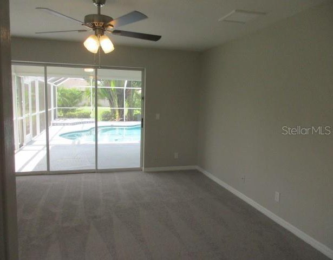
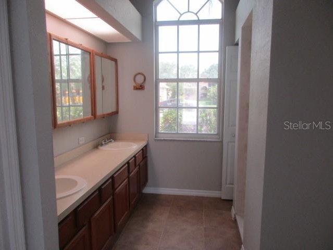

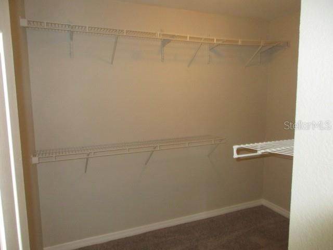
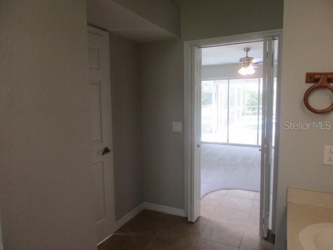
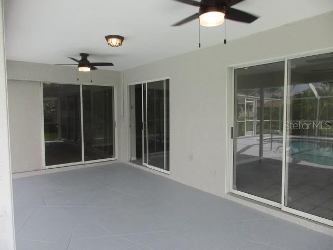
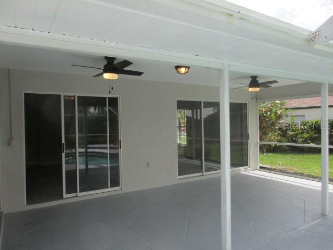
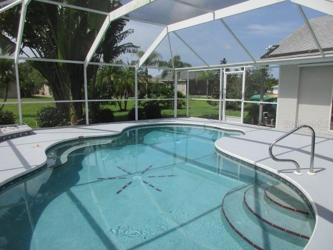
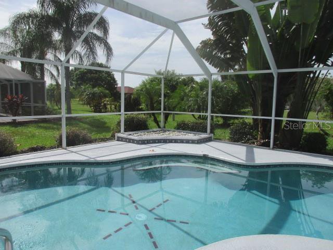
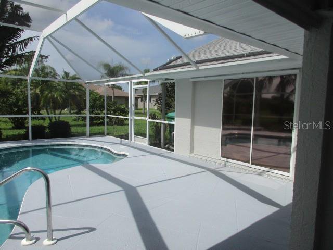
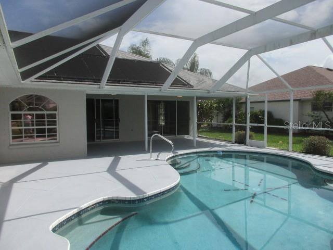
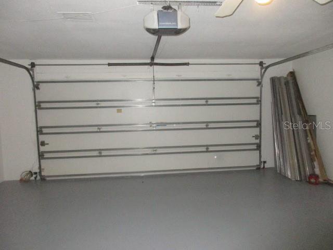
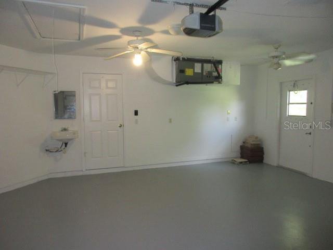
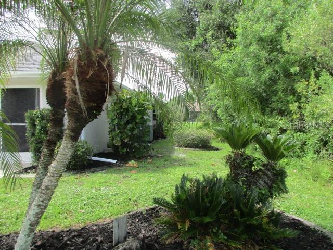
/t.realgeeks.media/thumbnail/iffTwL6VZWsbByS2wIJhS3IhCQg=/fit-in/300x0/u.realgeeks.media/livebythegulf/web_pages/l2l-banner_800x134.jpg)