26527 Deep Creek Boulevard, Punta Gorda, FL 33983
- $320,000
- 3
- BD
- 2
- BA
- 1,675
- SqFt
- Sold Price
- $320,000
- List Price
- $325,000
- Status
- Sold
- Closing Date
- Sep 08, 2020
- MLS#
- C7430981
- Property Style
- Single Family
- Year Built
- 2004
- Bedrooms
- 3
- Bathrooms
- 2
- Living Area
- 1,675
- Lot Size
- 9,604
- Acres
- 0.22
- Total Acreage
- Up to 10, 889 Sq. Ft.
- Legal Subdivision Name
- Punta Gorda Isles Sec 20
- Community Name
- Deep Creek
- MLS Area Major
- Punta Gorda
Property Description
The Florida lifestyle awaits you in this exquisite 3 bedroom, 2 bathroom, 3-car garage pool home in the highly sought-after community of Deep Creek in Punta Gorda Florida! Curb appeal abounds and welcomes you home. As you stroll up the front walk to the custom double doors, you glance at the paver front patio and contemplate sitting a bit to take in the evening sounds. Once inside, you are greeted with warm and inviting features like wood plank tile floors, cathedral ceilings, and natural light filling the open concept floor plan. To the right, you’ll find two guest bedrooms and an amazing guest bathroom with custom tiled walk-in shower. On the opposite side of the residence, your owners’ retreat awaits. You’ll love spending lazy days in bed here enjoying the views of the pool and expansive greenbelt beyond, through custom French doors. The en-suite bath is no simple bathroom. It’s more like a day at the spa! Here, you’ll enjoy double sinks with granite counter, a large jetted massaging tub, and big walk-in shower. A custom tin-look ceiling ads to the warmth and charm of this spa-like experience. The main living space features a large great room with cathedral ceilings and sliding glass doors to the pool. The adjacent kitchen is ready for the most talented chef or party planner. Wood cabinets, granite counters, tile backsplash, stainless steel appliances, custom LED lighting, and a closet pantry make up the fine appointments of this beautiful kitchen. With a breakfast bar, breakfast nook, and formal dining space, there is no shortage of options for a quick bite or fancy meal. The interior laundry room is a welcomed feature and separates the kitchen from the garage. This 3-car garage provides plenty of space for storage or parking motorized toys and is well received in a community that restricts the outdoor parking of certain vehicles. The garage features an epoxy painted floor, motorized overhead doors, dual pull-down stairs for attic access, Man-a-bloc plumbing panel, rear entry door, 30 amp RV outlet, and Generac panel for exterior generator hook-up. Part of the Florida lifestyle is enjoying the sunshine... and cooling off from it. This home has you covered there, too. You’ll love this custom 2014 saltwater swimming pool with multi-color LED light. The pool features a sun shelf with umbrella mount for keeping you covered in shade. Just outside the screened enclosure, you’ll find an additional paver patio. You’re sure to enjoy your time here barbecuing or just sitting and enjoying the expansive views of the greenbelt and trees beyond. This residence has so much to offer including LED lighting throughout and a brand new roof as of 07/13/2020. Start enjoying the Florida life now!
Additional Information
- Taxes
- $2215
- Minimum Lease
- No Minimum
- HOA Fee
- $115
- HOA Payment Schedule
- Annually
- Location
- Greenbelt, In County, Paved
- Community Features
- Deed Restrictions, Golf, No Truck/RV/Motorcycle Parking, Park, Playground, Sidewalks, Tennis Courts, Golf Community
- Property Description
- One Story
- Zoning
- RSF3.5
- Interior Layout
- Cathedral Ceiling(s), Ceiling Fans(s), Eat-in Kitchen, High Ceilings, Open Floorplan, Stone Counters, Thermostat, Tray Ceiling(s), Walk-In Closet(s), Window Treatments
- Interior Features
- Cathedral Ceiling(s), Ceiling Fans(s), Eat-in Kitchen, High Ceilings, Open Floorplan, Stone Counters, Thermostat, Tray Ceiling(s), Walk-In Closet(s), Window Treatments
- Floor
- Ceramic Tile
- Appliances
- Dishwasher, Disposal, Electric Water Heater, Microwave, Range, Range Hood, Refrigerator
- Utilities
- BB/HS Internet Available, Cable Available, Electricity Connected, Phone Available, Public, Sewer Connected, Water Connected
- Heating
- Electric
- Air Conditioning
- Central Air
- Exterior Construction
- Block, Concrete, Stucco
- Exterior Features
- French Doors, Hurricane Shutters, Rain Gutters, Sliding Doors
- Roof
- Shingle
- Foundation
- Slab
- Pool
- Private
- Pool Type
- Deck, Gunite, Lighting, Pool Alarm, Salt Water, Screen Enclosure
- Garage Carport
- 3 Car Garage
- Garage Spaces
- 3
- Garage Features
- Garage Door Opener, Oversized
- Garage Dimensions
- 28x20
- Elementary School
- Deep Creek Elementary
- Middle School
- Punta Gorda Middle
- High School
- Charlotte High
- Pets
- Allowed
- Pet Size
- Extra Large (101+ Lbs.)
- Flood Zone Code
- X
- Parcel ID
- 402304285005
- Legal Description
- PGI 020 0565 0032 PUNTA GORDA ISLES SEC20 BLK565 LT 32 764/1268 2127/2079 2335/1249 2870/521 CT3444/1600 3453/1489 3547/1256
Mortgage Calculator
Listing courtesy of KW PEACE RIVER PARTNERS. Selling Office: KW PEACE RIVER PARTNERS.
StellarMLS is the source of this information via Internet Data Exchange Program. All listing information is deemed reliable but not guaranteed and should be independently verified through personal inspection by appropriate professionals. Listings displayed on this website may be subject to prior sale or removal from sale. Availability of any listing should always be independently verified. Listing information is provided for consumer personal, non-commercial use, solely to identify potential properties for potential purchase. All other use is strictly prohibited and may violate relevant federal and state law. Data last updated on
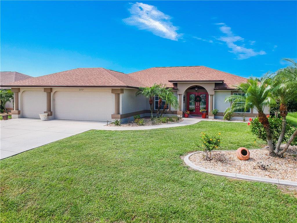
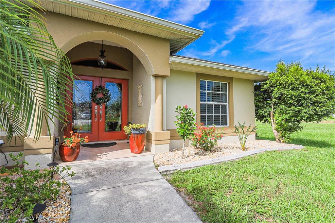
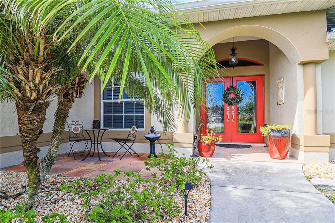
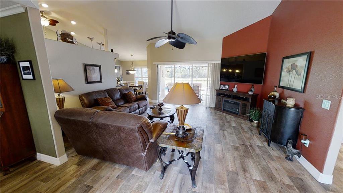
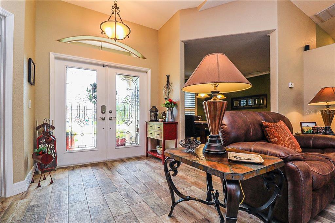
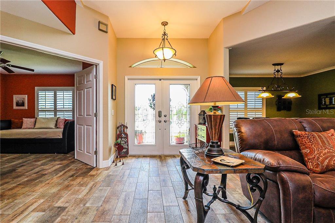
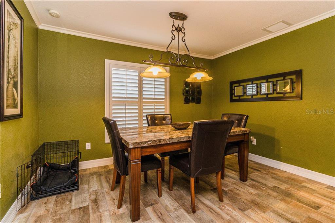
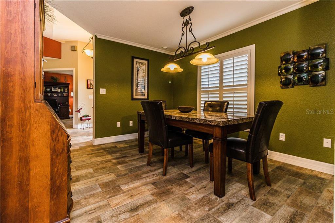
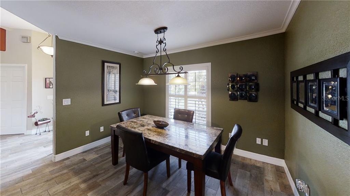
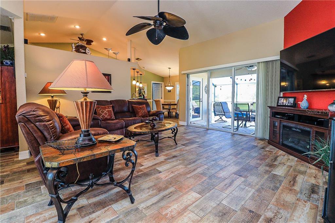
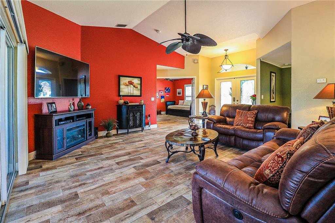
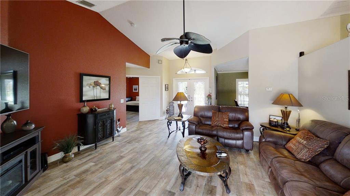
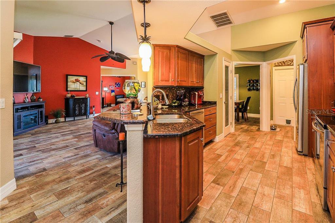
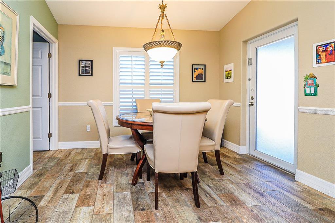
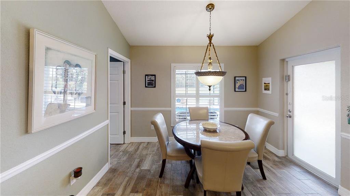
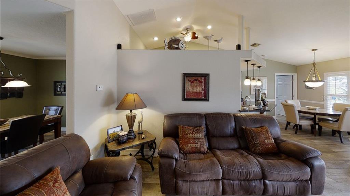
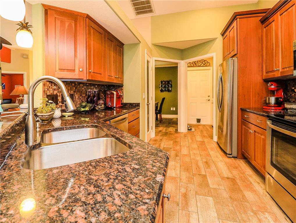
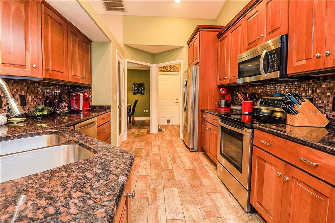
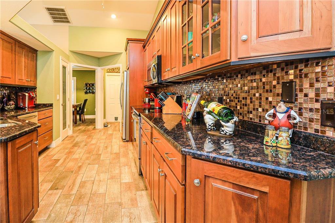
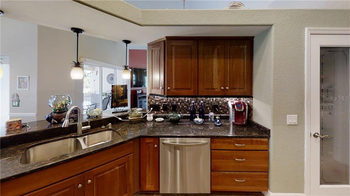
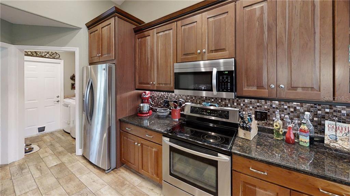
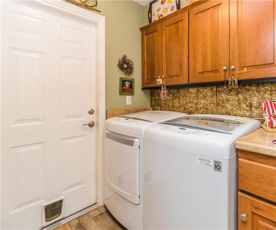
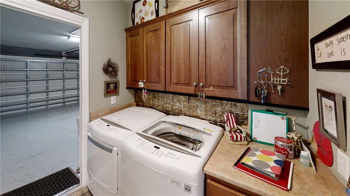
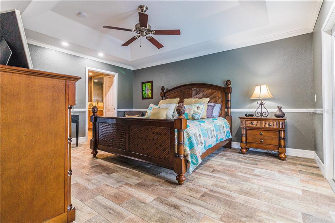
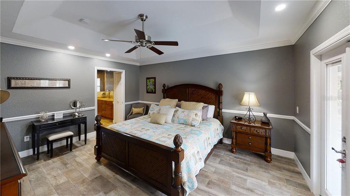
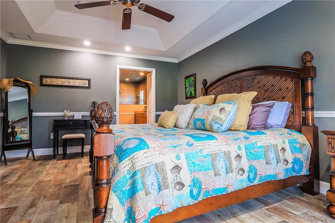
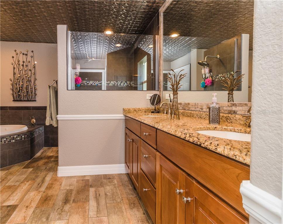
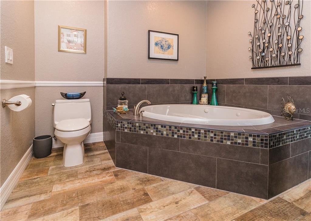
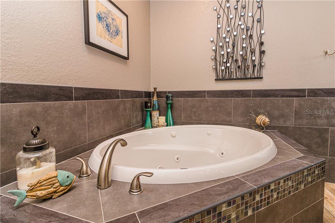
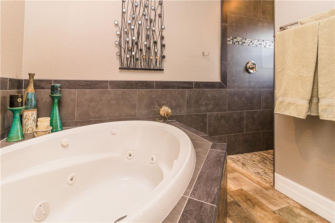
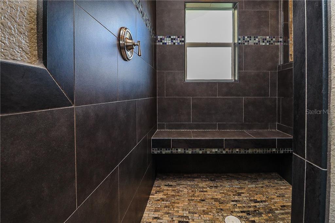
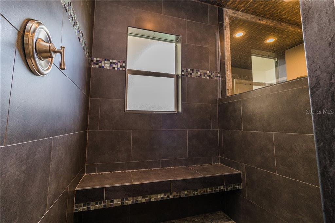
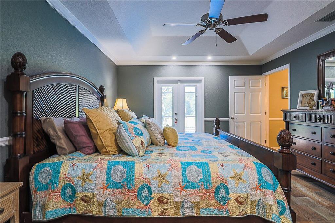
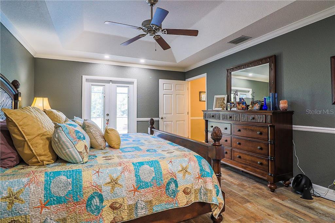
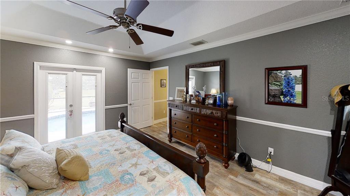
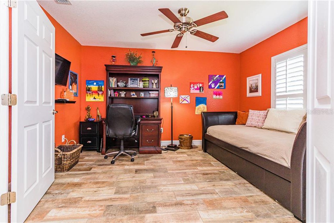
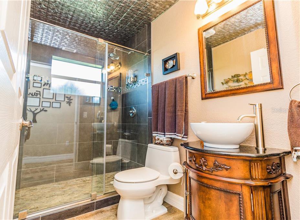
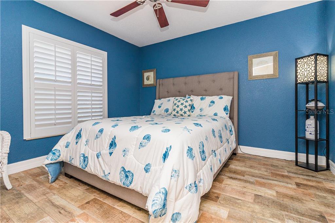
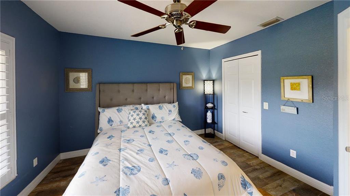
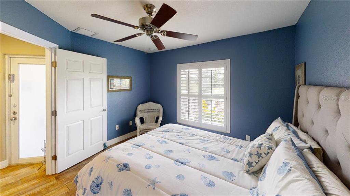
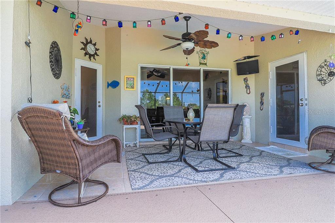
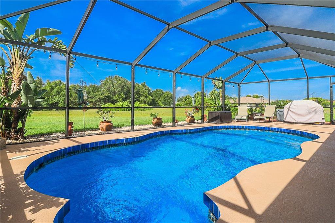
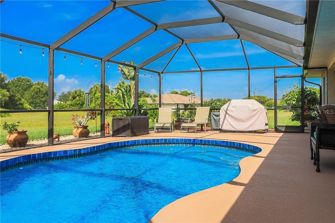
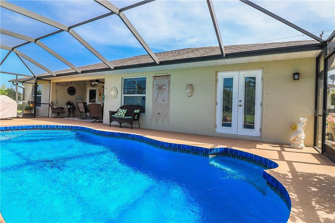
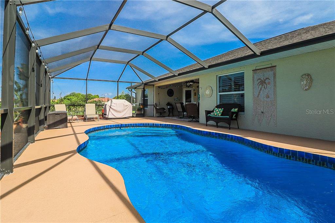
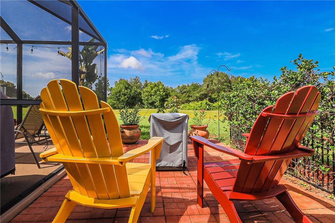
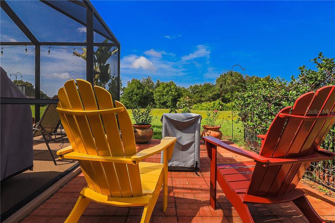
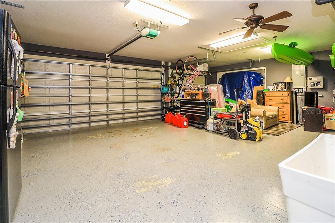
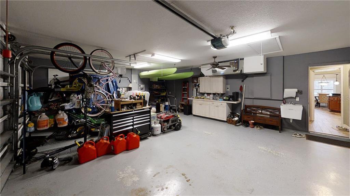
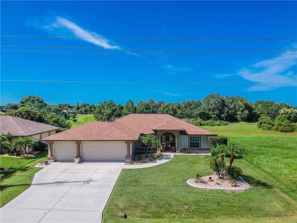
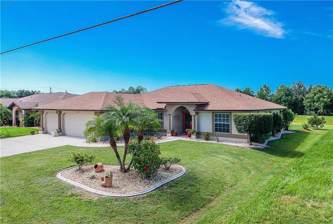
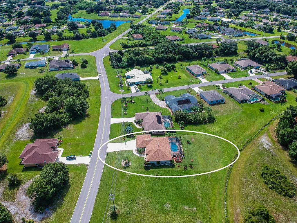
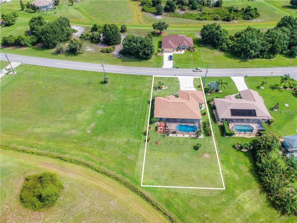
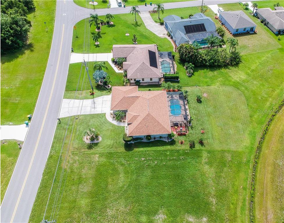
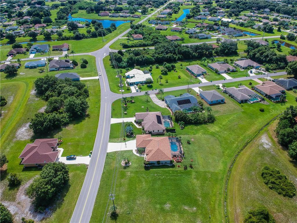
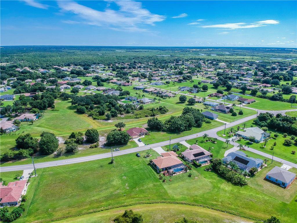
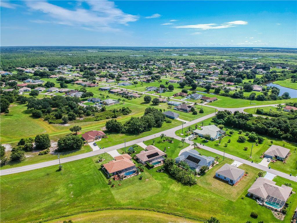
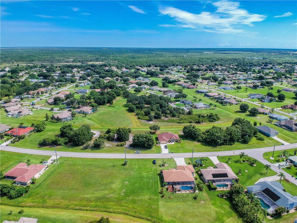
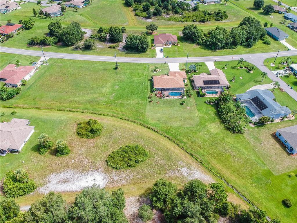
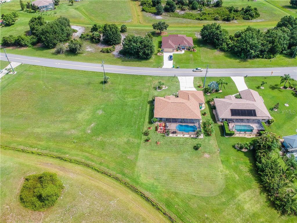
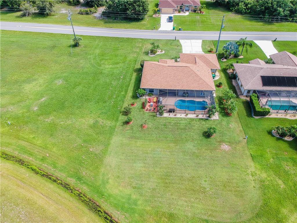
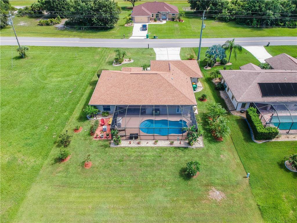
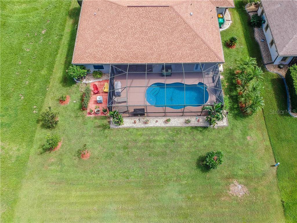
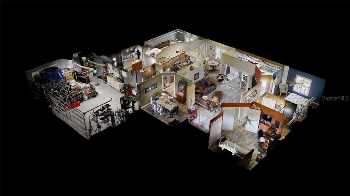
/t.realgeeks.media/thumbnail/iffTwL6VZWsbByS2wIJhS3IhCQg=/fit-in/300x0/u.realgeeks.media/livebythegulf/web_pages/l2l-banner_800x134.jpg)