140 Seville Place Sw, Port Charlotte, FL 33952
- $780,000
- 4
- BD
- 3.5
- BA
- 4,052
- SqFt
- Sold Price
- $780,000
- List Price
- $799,700
- Status
- Sold
- Closing Date
- Mar 16, 2021
- MLS#
- C7430889
- Property Style
- Single Family
- Architectural Style
- Custom, Elevated, Florida
- Year Built
- 1989
- Bedrooms
- 4
- Bathrooms
- 3.5
- Baths Half
- 1
- Living Area
- 4,052
- Lot Size
- 12,615
- Acres
- 0.29
- Total Acreage
- 1/4 to less than 1/2
- Legal Subdivision Name
- Port Charlotte Sec 043
- Community Name
- Port Charlotte
- MLS Area Major
- Port Charlotte
Property Description
Outstanding Price improvement on this quality built CUSTOM SAILBOAT WATERFRONT HOME with Quick access out to Charlotte Harbor & the Gulf of Mexico! Original owner and lovingly maintained. This gem is great for entertaining with over 4,000 ft of luxury living with 4 spacious bedrooms with large walk-in closets, 3.5 bath & a 2-car oversized garage. Private newly rebuilt deeded dock, 115 ft concrete seawall & best of all, an expansive intersecting waterway view from everywhere in the house! This waterfront home is walking distance to Port Charlotte Beach complex & located on a quiet cul-de-sac! The well-designed custom open floor plan captures views and has a self-cleaning pool with bran new pool pump and very large screened in patio, great for gatherings. All 1st floor rooms have picture windows and large sliding glass doors accessing the lanai/pool. 1st floor includes a spacious guest room, upgraded kitchen w/wood cabinetry, granite counter-tops, stainless appliances, Bosch stove & dishwasher, commercial grade stainless hood, & eat-in dinette. Family room has a fireplace, attached Bar w/granite counter tops/sink & pass through to the pool, built-in shelving w/accent lighting & bright picture windows showcasing the canal! Impressive arched entryway leads to the formal living rm w/ crown molding, double sliding doors to the pool w/ spectacular views and lots of natural light. Also on 1st fl. full bath outside guest rm that is accessible to pool & half bath w/storage. Laundry rm offers built-in cabinetry & sink. 2nd fl leads to the office/den w/lg. walk-in closet & grand Master suite (24x23) w/cathedral ceilings, spacious bathroom, sep. sitting rm, closet with built-ins included! 3rd & 4th bd. (14x12) both with a walk-in closet, & Jack & Jill shared bath w/walk-in tiled shower & granite dual sink vanity. High elevation being built on a stem wall w/hurricane shutters (1st fl.) & Impact hurricane windows (2nd fl.) 3 new Trane A/C units, Irrigation on well, security system & more! Close to downtown shops/restaurants of Punta Gorda with hospitals, schools, Charlotte Harbor Beach complex close by! Enjoy Kayaking, swimming, tennis & more! Call for your private showing!
Additional Information
- Taxes
- $8031
- Minimum Lease
- No Minimum
- Location
- Cul-De-Sac, In County, Oversized Lot, Street Dead-End, Paved
- Community Features
- Fishing, Park, Playground, Pool, Boat Ramp, Tennis Courts, Water Access, Waterfront, No Deed Restriction
- Property Description
- Two Story
- Zoning
- RSF3.5
- Interior Layout
- Attic Ventilator, Built in Features, Cathedral Ceiling(s), Ceiling Fans(s), Crown Molding, High Ceilings, Kitchen/Family Room Combo, Open Floorplan, Solid Wood Cabinets, Split Bedroom, Stone Counters, Thermostat, Walk-In Closet(s), Wet Bar, Window Treatments
- Interior Features
- Attic Ventilator, Built in Features, Cathedral Ceiling(s), Ceiling Fans(s), Crown Molding, High Ceilings, Kitchen/Family Room Combo, Open Floorplan, Solid Wood Cabinets, Split Bedroom, Stone Counters, Thermostat, Walk-In Closet(s), Wet Bar, Window Treatments
- Floor
- Carpet, Ceramic Tile
- Appliances
- Convection Oven, Dishwasher, Disposal, Electric Water Heater, Ice Maker, Microwave, Range, Range Hood, Refrigerator
- Utilities
- Cable Available, Electricity Connected, Phone Available, Public, Sprinkler Well, Street Lights, Water Connected
- Heating
- Central, Zoned
- Air Conditioning
- Central Air, Humidity Control, Zoned
- Fireplace Description
- Family Room, Wood Burning
- Exterior Construction
- Block, Concrete, Stucco, Wood Frame
- Exterior Features
- Hurricane Shutters, Irrigation System, Rain Gutters, Sliding Doors
- Roof
- Shingle
- Foundation
- Slab, Stem Wall
- Pool
- Community, Private
- Pool Type
- Gunite, In Ground, Lighting, Screen Enclosure, Self Cleaning, Tile
- Garage Carport
- 2 Car Garage
- Garage Spaces
- 2
- Garage Features
- Driveway, Garage Door Opener
- Garage Dimensions
- 23x24
- Elementary School
- Peace River Elementary
- Middle School
- Port Charlotte Middle
- High School
- Charlotte High
- Water Name
- Ansted Waterway
- Water Extras
- Bridges - No Fixed Bridges, Dock - Wood, Dock w/Water Supply, Sailboat Water, Seawall - Concrete
- Water View
- Canal
- Water Access
- Bay/Harbor, Beach - Public, Canal - Saltwater, Gulf/Ocean
- Water Frontage
- Canal - Saltwater
- Flood Zone Code
- 10AE
- Parcel ID
- 402228430002
- Legal Description
- PCH 043 1176 0176 PORT CHARLOTTE SEC43 BLK1176 LT 176 402/175 543/113 576/1958 597/822 898/1833
Mortgage Calculator
Listing courtesy of KW PEACE RIVER PARTNERS. Selling Office: VIP REALTY GROUP, INC..
StellarMLS is the source of this information via Internet Data Exchange Program. All listing information is deemed reliable but not guaranteed and should be independently verified through personal inspection by appropriate professionals. Listings displayed on this website may be subject to prior sale or removal from sale. Availability of any listing should always be independently verified. Listing information is provided for consumer personal, non-commercial use, solely to identify potential properties for potential purchase. All other use is strictly prohibited and may violate relevant federal and state law. Data last updated on


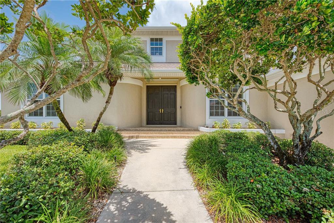
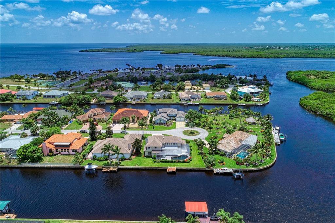
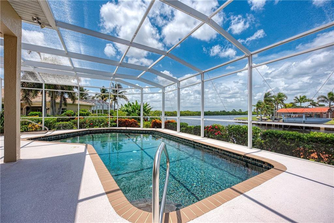
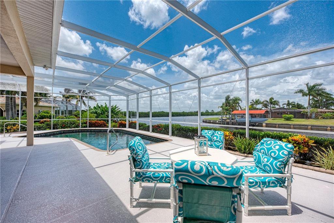
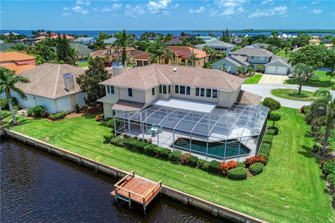

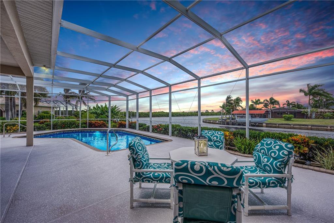
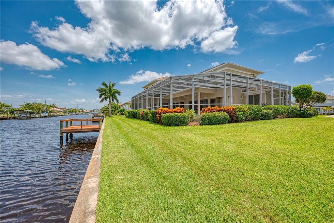
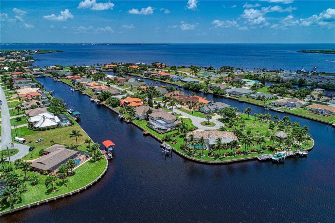
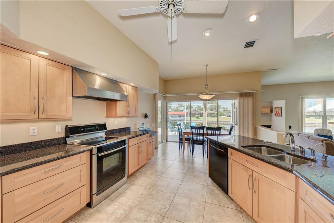
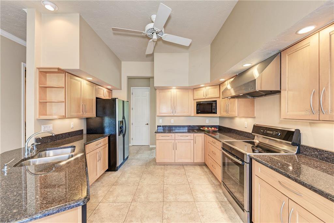
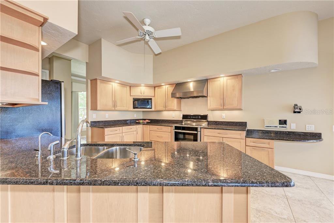

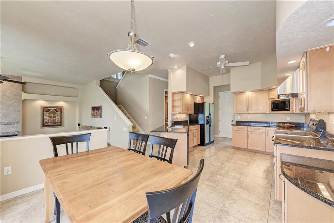
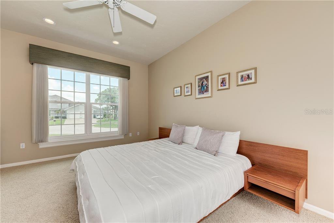
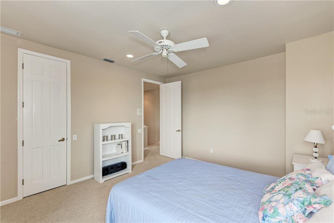
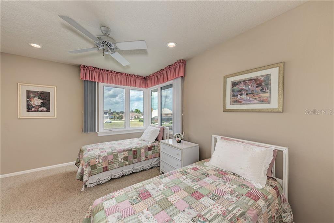
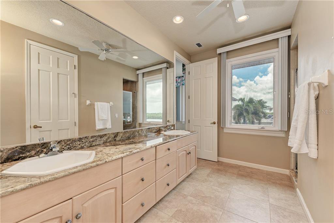
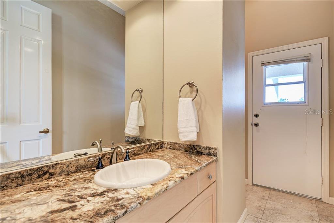
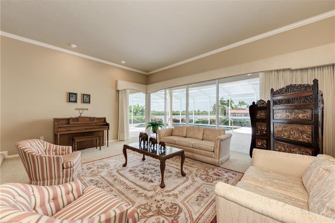
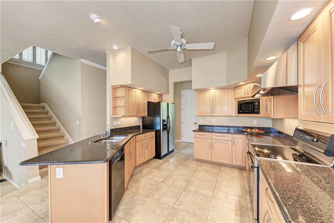
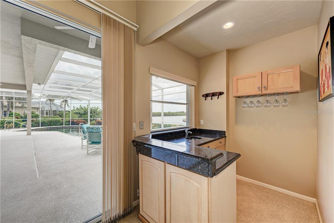
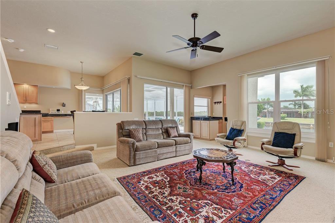
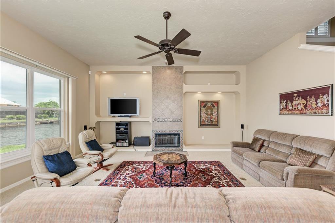
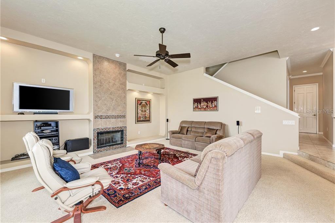
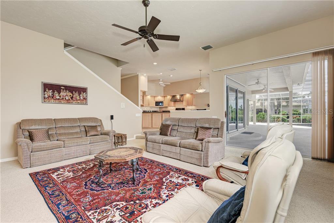
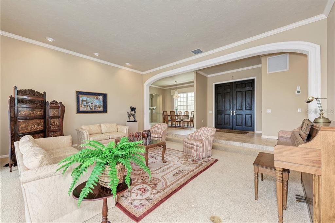
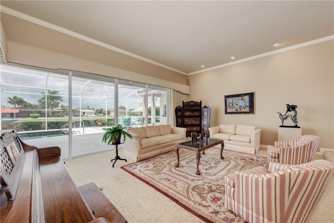
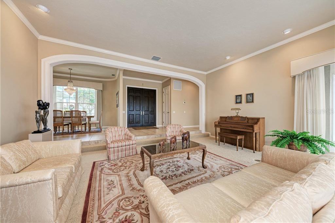
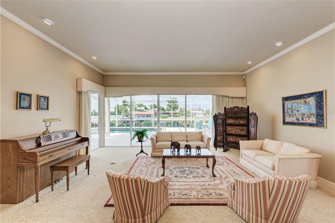
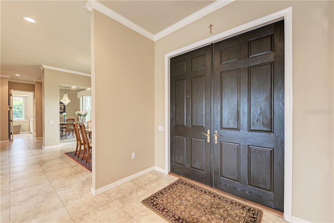
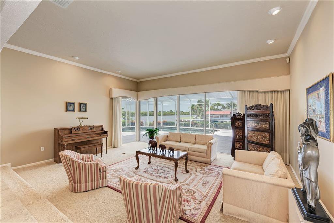
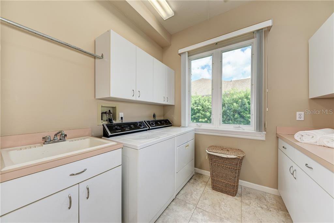
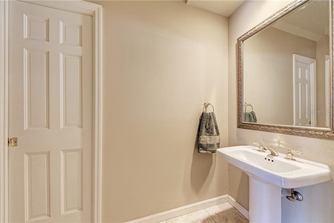
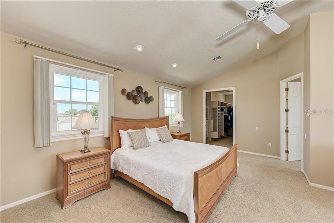
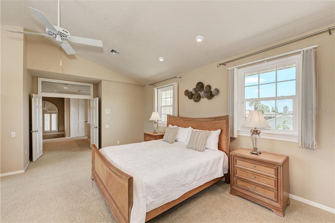
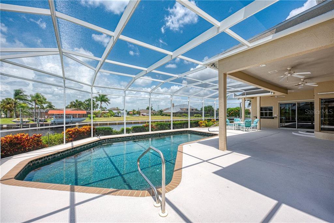
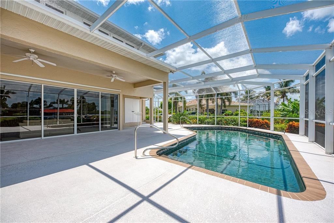
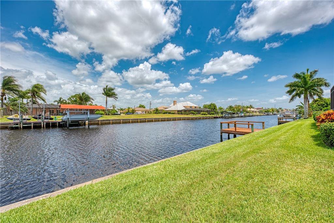
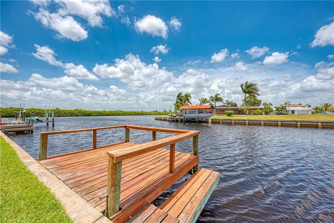
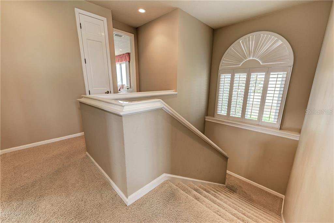
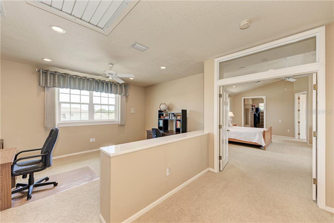
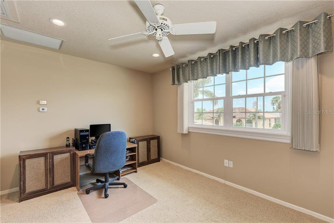

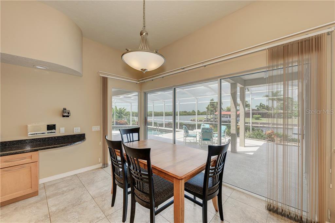
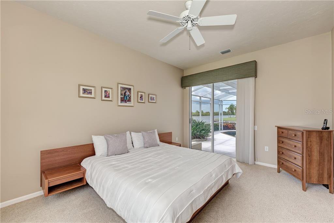
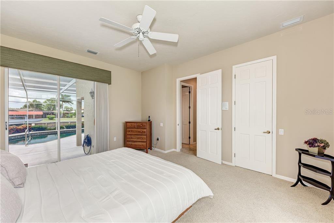
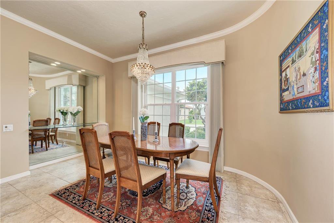
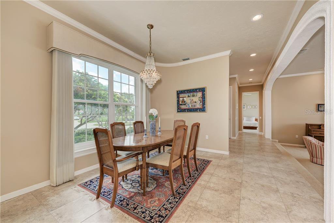

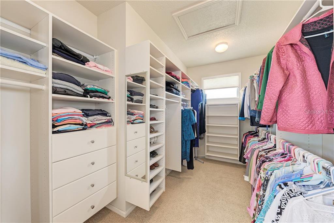
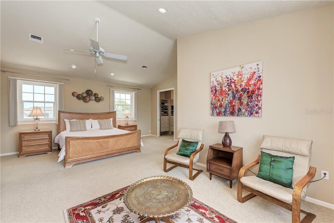
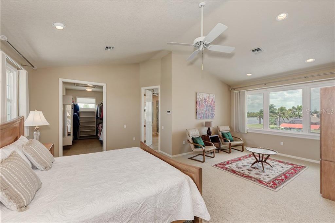
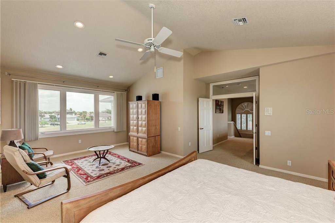
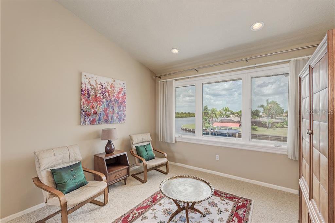
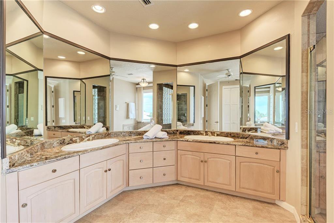
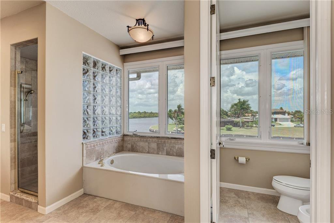
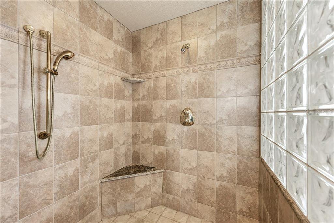
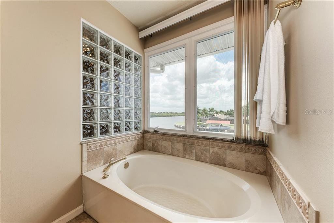
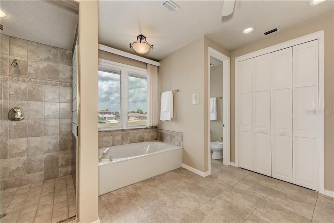
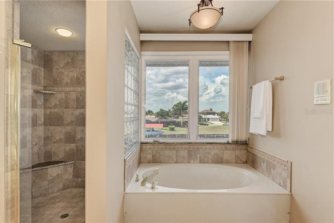

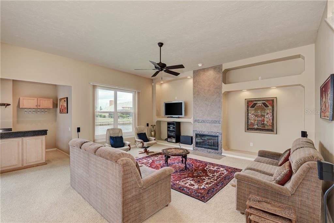
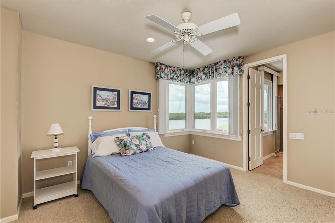
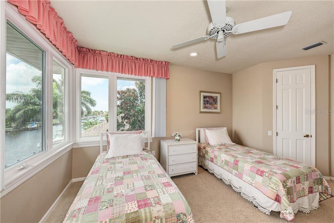
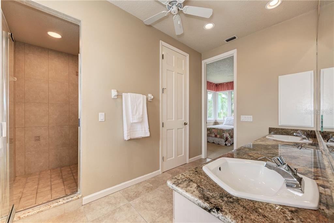
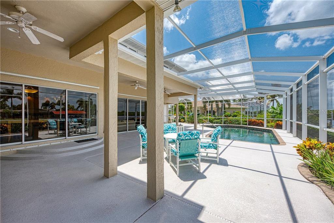
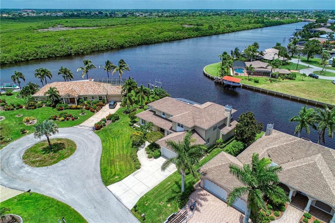
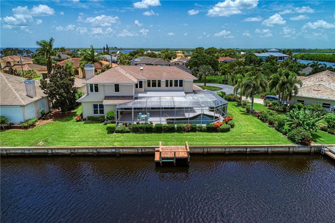
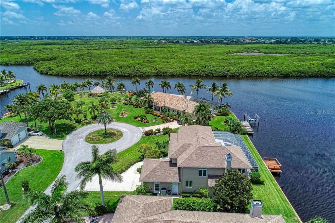

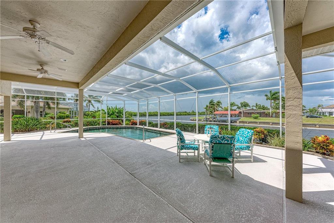
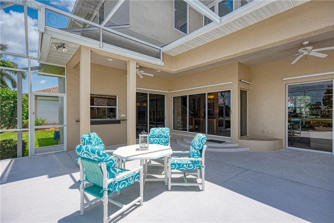
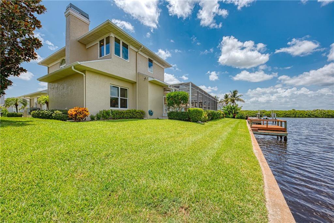
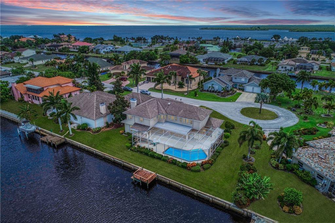

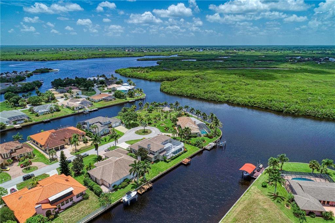
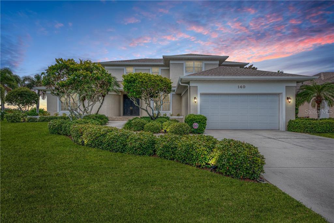
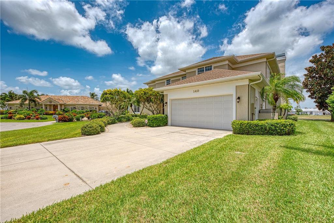
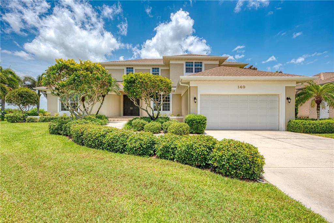
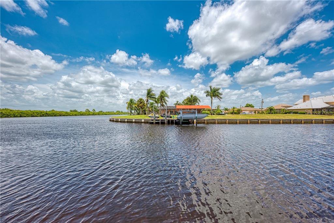
/t.realgeeks.media/thumbnail/iffTwL6VZWsbByS2wIJhS3IhCQg=/fit-in/300x0/u.realgeeks.media/livebythegulf/web_pages/l2l-banner_800x134.jpg)