1011 Kensington Street, Port Charlotte, FL 33952
- $304,000
- 3
- BD
- 3.5
- BA
- 2,922
- SqFt
- Sold Price
- $304,000
- List Price
- $299,000
- Status
- Sold
- Closing Date
- Sep 15, 2020
- MLS#
- C7430687
- Property Style
- Single Family
- Year Built
- 1985
- Bedrooms
- 3
- Bathrooms
- 3.5
- Baths Half
- 1
- Living Area
- 2,922
- Lot Size
- 30,767
- Acres
- 0.71
- Total Acreage
- 1/2 to less than 1
- Legal Subdivision Name
- Port Charlotte Sec 027
- Community Name
- Port Charlotte
- MLS Area Major
- Port Charlotte
Property Description
Click the Tour 1 icon above for the NARRATED VIDEO VIRTUAL TOUR (not just the same still photos). Need space? 2,922 square feet under air with lots of rooms and lots of spaciousness for different living styles and furniture arrangements. 4,082 square feet total including the shed. WOW! Then add in the canal for fishing, kayaking, and a much better view than directly into someone’s back yard. Enjoy that view from 2 screened lanais and a paver patio while being shielded from the street by a white vinyl fence. The whole house enjoys natural light from an abundance of large windows. Every homemaker and amateur chef will delight in this kitchen with its numerous cabinets, granite, tile backsplash, updated appliances, a pantry cabinet and a pantry closet, plus room enough for a table and chairs. The master suite boasts plenty of room for almost any furniture arrangement and provides limited sharing with its 2 walk-in closets and double sink vanity. And, how often do you see a 7’X5’ shower? The powder room serves guests, the hall bath really serves only bedroom #2, and the 3rd full bath serves bedroom #3 and its sitting room (could be a 4th bedroom). That bedroom/sitting room combo can close off from the rest of the house for privacy and comes with a lanai all its own - the perfect mother-in-law suite or grown child cave. The living room’s spaciousness is enhanced by the cathedral ceiling and is made bright and airy by its many large windows, skylight, and sliding glass door – the perfect place for entertaining. When too chilly to be wide open the living room’s fireplace makes it the #1 gathering spot. Like to keep the bedrooms a different temperature than the living areas? This home’s 2 a/c systems can do just that! Need storage? Besides the 12’X20 shed, this house has too many closets (large ones) to list here. This property comes with a ONE YEAR HOMEOWNERS WARRANTY. Much, much more info attached – ask your agent for copies, especially the FEATURES LIST.
Additional Information
- Taxes
- $3861
- Minimum Lease
- No Minimum
- Location
- Cleared, Corner Lot, In County, Oversized Lot
- Community Features
- No Deed Restriction
- Property Description
- One Story
- Zoning
- RSF3.5
- Interior Layout
- Cathedral Ceiling(s), Ceiling Fans(s), Skylight(s), Solid Wood Cabinets, Stone Counters, Window Treatments
- Interior Features
- Cathedral Ceiling(s), Ceiling Fans(s), Skylight(s), Solid Wood Cabinets, Stone Counters, Window Treatments
- Floor
- Ceramic Tile, Laminate, Tile
- Appliances
- Dishwasher, Dryer, Microwave, Range, Refrigerator, Washer
- Utilities
- Cable Connected, Electricity Connected, Public, Water Connected
- Heating
- Central, Electric
- Air Conditioning
- Central Air, Zoned
- Fireplace Description
- Living Room, Wood Burning
- Exterior Construction
- Block, Stucco
- Exterior Features
- Fence, Hurricane Shutters, Irrigation System, Rain Gutters, Sliding Doors
- Roof
- Shingle
- Foundation
- Slab
- Pool
- No Pool
- Garage Carport
- 2 Car Garage
- Garage Spaces
- 2
- Garage Features
- Driveway, Garage Door Opener, Garage Faces Side
- Garage Dimensions
- 22x21
- Elementary School
- Neil Armstrong Elementary
- Middle School
- Murdock Middle
- High School
- Port Charlotte High
- Fences
- Vinyl
- Water Name
- Morning Star
- Water Extras
- Bridges - Fixed
- Water View
- Canal
- Water Access
- Canal - Freshwater
- Water Frontage
- Canal - Freshwater
- Pets
- Allowed
- Flood Zone Code
- X
- Parcel ID
- 402210126001
- Legal Description
- PCH 027 1460 0001 PORT CHARLOTTE SEC27 BLK1460 LTS 1 & 2 495/369 630/197 829/605 918/827 952/1784 1036/936 DC1383/2002 1383/2006 AFF1845/1263- PBC L/E2000/137 2163/812 2326/597 TD3507/561 3592/1819 3966/1005
Mortgage Calculator
Listing courtesy of RE/MAX PALM REALTY. Selling Office: RE/MAX PALM REALTY.
StellarMLS is the source of this information via Internet Data Exchange Program. All listing information is deemed reliable but not guaranteed and should be independently verified through personal inspection by appropriate professionals. Listings displayed on this website may be subject to prior sale or removal from sale. Availability of any listing should always be independently verified. Listing information is provided for consumer personal, non-commercial use, solely to identify potential properties for potential purchase. All other use is strictly prohibited and may violate relevant federal and state law. Data last updated on
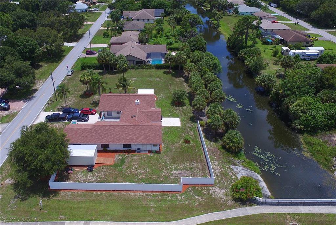
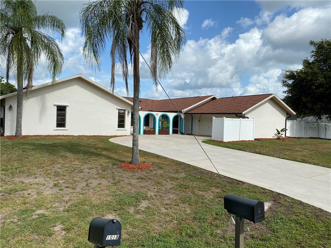
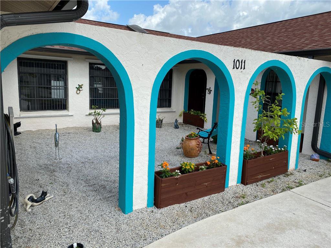
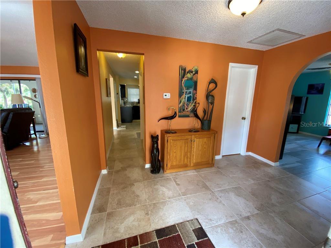
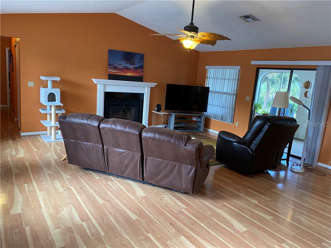
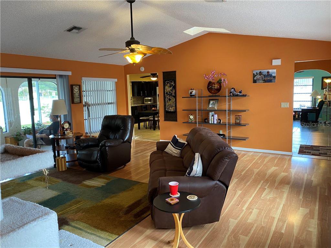
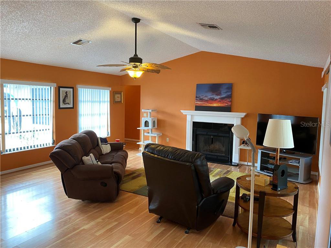
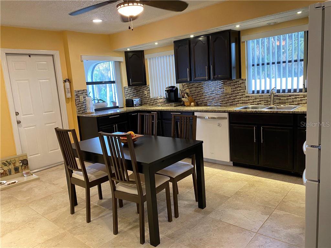
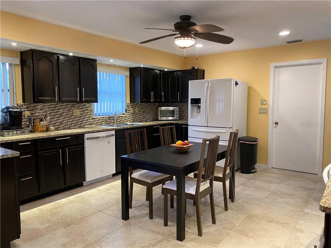
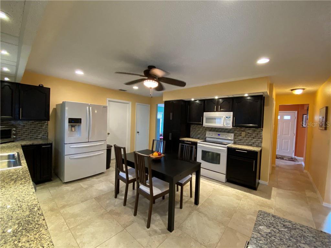
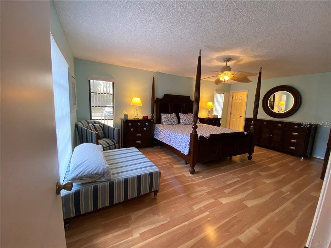
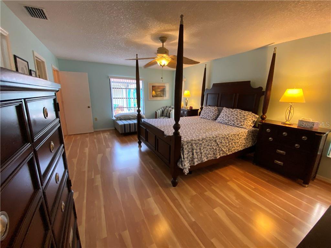
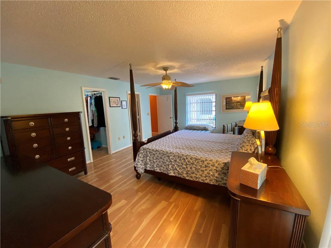
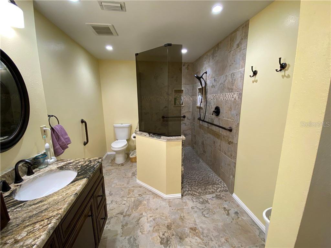
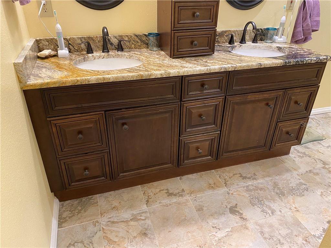
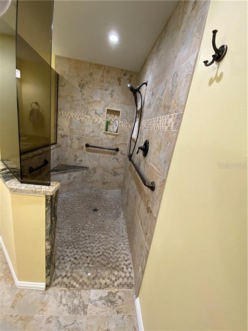
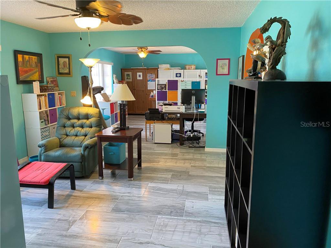
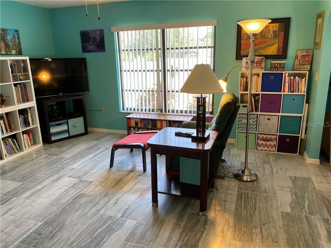
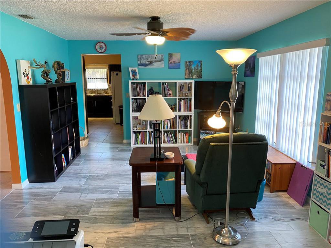
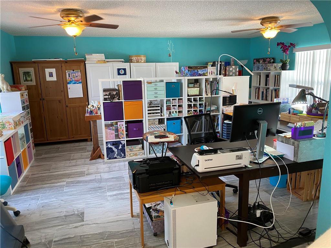
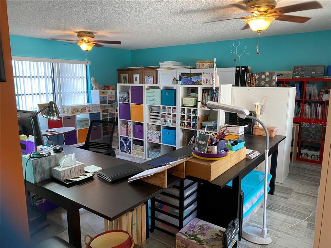
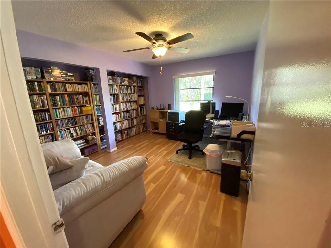
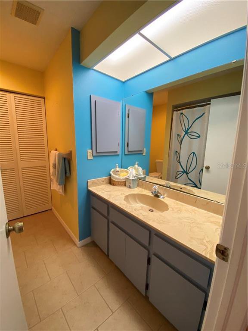
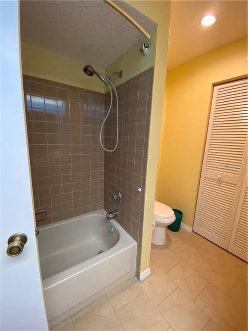
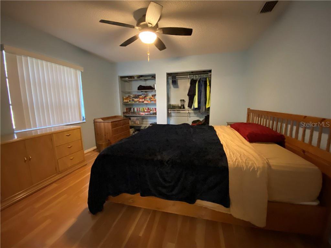
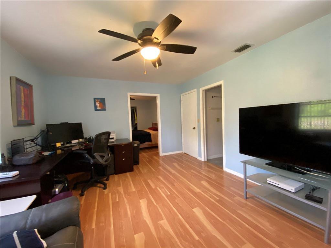
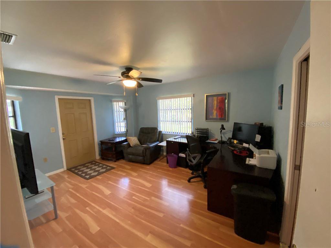
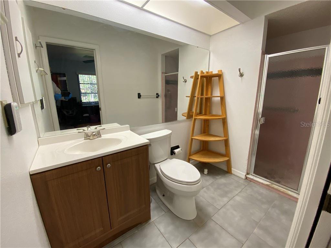
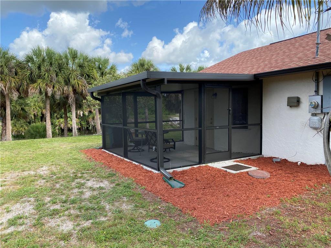
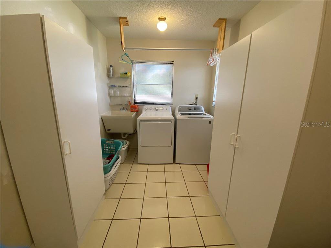
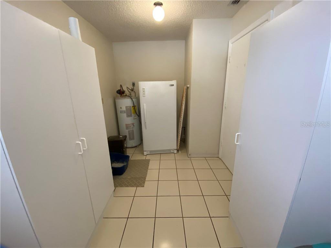
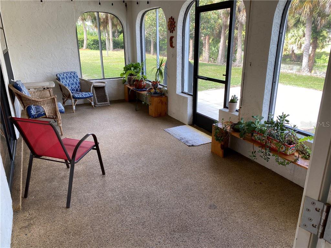
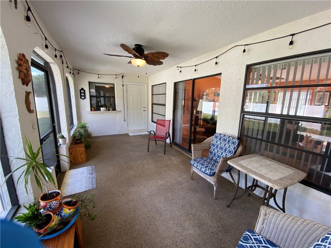
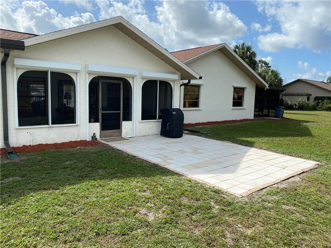
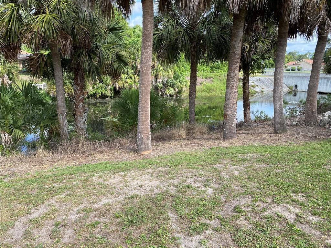
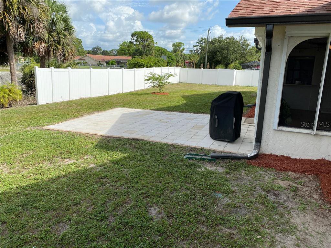
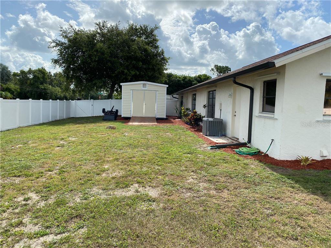
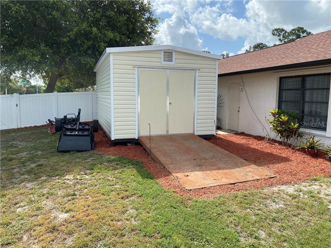
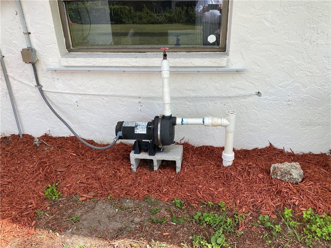
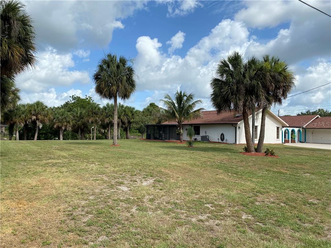
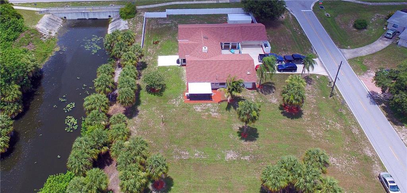
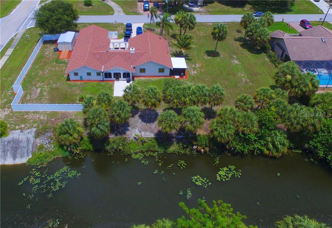
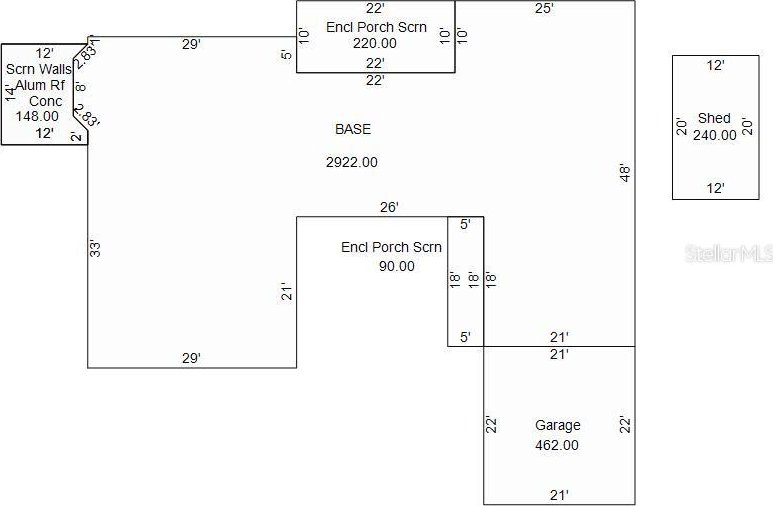
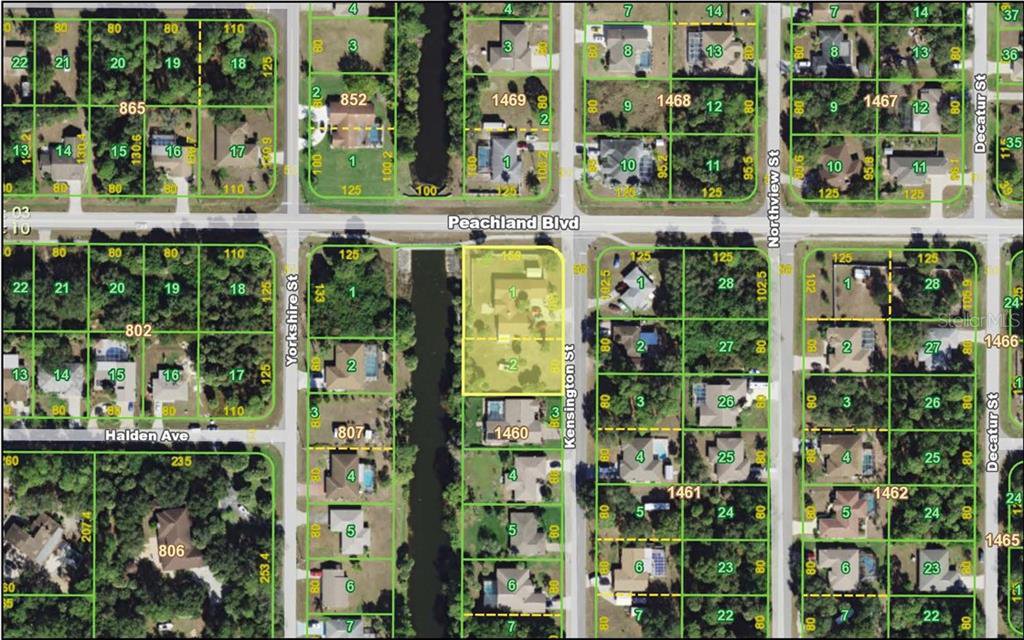
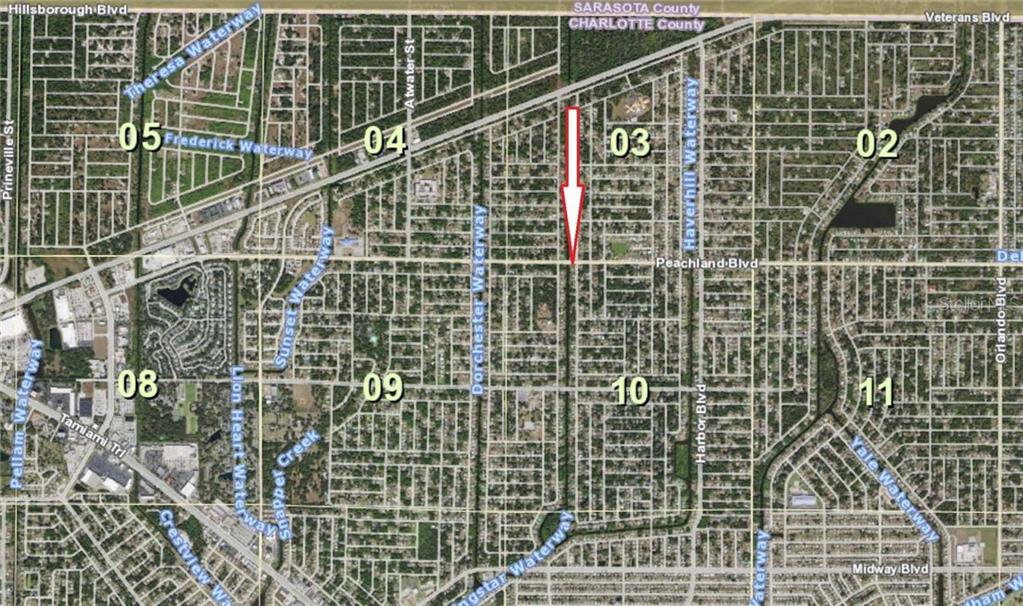
/t.realgeeks.media/thumbnail/iffTwL6VZWsbByS2wIJhS3IhCQg=/fit-in/300x0/u.realgeeks.media/livebythegulf/web_pages/l2l-banner_800x134.jpg)