17285 Butternut Court, Punta Gorda, FL 33955
- $274,900
- 3
- BD
- 2
- BA
- 2,221
- SqFt
- Sold Price
- $274,900
- List Price
- $274,900
- Status
- Sold
- Closing Date
- Oct 15, 2020
- MLS#
- C7430680
- Property Style
- Single Family
- Architectural Style
- Florida
- Year Built
- 2005
- Bedrooms
- 3
- Bathrooms
- 2
- Living Area
- 2,221
- Lot Size
- 10,146
- Acres
- 0.23
- Total Acreage
- 0 to less than 1/4
- Legal Subdivision Name
- Punta Gorda Isles Sec 21
- Complex/Comm Name
- Burnt Store Lakes
- Community Name
- Burnt Store Lakes
- MLS Area Major
- Punta Gorda
Property Description
Delightful 3 bedroom with den, 2 full bath, 2 car attached garage home on a cul-de-sac in the deed restricted community of Burnt Store Lakes. This open floor plan makes this home feel very spacious. The main living area has tile floors for easy maintenance. Sit out back on the lanai in the above ground spa to enjoy the private & tranquil setting. This home has granite counter tops throughout. Stainless steel appliances in kitchen. The Master bedroom has patio doors leading to the outdoors. Master bath has dual sinks and separate tub & shower. A new air conditioner was just installed. The irrigation well pump and all sprinklers recently replaced. The community of Burnt Store Lakes has 11 lakes, covered picnic pavilion, park, & kayak launch. Only 5 minutes away is the full service Burnt Store Marina. It is the largest deep-water marina in Southwest Florida that offers wet & dry slips, boat rental, ship store & restaurants. Other public services include social club, fitness & racquet center (tennis & pickle ball), and 27 holes of golf. Call today for your private showing and start living the good life.
Additional Information
- Taxes
- $2985
- Minimum Lease
- No Minimum
- HOA Fee
- $415
- HOA Payment Schedule
- Annually
- Maintenance Includes
- Common Area Taxes, Escrow Reserves Fund, Management
- Location
- Cul-De-Sac, In County, Paved
- Community Features
- Deed Restrictions, Playground
- Property Description
- One Story
- Zoning
- RSF3.5
- Interior Layout
- Cathedral Ceiling(s), Ceiling Fans(s), In Wall Pest System, Kitchen/Family Room Combo, L Dining, Living Room/Dining Room Combo, Open Floorplan, Solid Wood Cabinets, Stone Counters, Thermostat
- Interior Features
- Cathedral Ceiling(s), Ceiling Fans(s), In Wall Pest System, Kitchen/Family Room Combo, L Dining, Living Room/Dining Room Combo, Open Floorplan, Solid Wood Cabinets, Stone Counters, Thermostat
- Floor
- Carpet, Ceramic Tile, Laminate
- Appliances
- Dishwasher, Disposal, Dryer, Electric Water Heater, Kitchen Reverse Osmosis System, Microwave, Range, Refrigerator, Washer
- Utilities
- Cable Connected, Electricity Connected, Sewer Connected, Sprinkler Well
- Heating
- Central, Electric
- Air Conditioning
- Central Air
- Exterior Construction
- Block, Stucco
- Exterior Features
- Hurricane Shutters, Irrigation System, Sliding Doors
- Roof
- Tile
- Foundation
- Slab
- Pool
- No Pool
- Garage Carport
- 2 Car Garage
- Garage Spaces
- 2
- Garage Features
- Driveway, Garage Door Opener
- Garage Dimensions
- 20x20
- Pets
- Allowed
- Flood Zone Code
- D
- Parcel ID
- 422331288001
- Legal Description
- PGI 021 0960 0008 PUNTA GORDA ISLES SEC21 BLK960 LT 8 837/1662-73 1006/17 1049/1590 1107/90 1217/1639 COR1231/348 CD2341/1177 2341/1179 2860/2106 2919/1463 3924/1765 3972/71 4271/2088
Mortgage Calculator
Listing courtesy of RE/MAX ANCHOR REALTY. Selling Office: RE/MAX ANCHOR REALTY.
StellarMLS is the source of this information via Internet Data Exchange Program. All listing information is deemed reliable but not guaranteed and should be independently verified through personal inspection by appropriate professionals. Listings displayed on this website may be subject to prior sale or removal from sale. Availability of any listing should always be independently verified. Listing information is provided for consumer personal, non-commercial use, solely to identify potential properties for potential purchase. All other use is strictly prohibited and may violate relevant federal and state law. Data last updated on
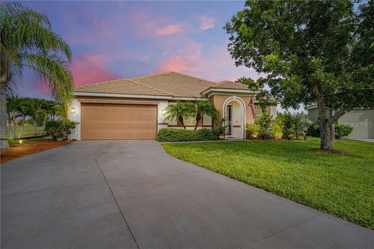
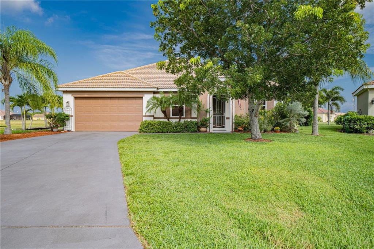
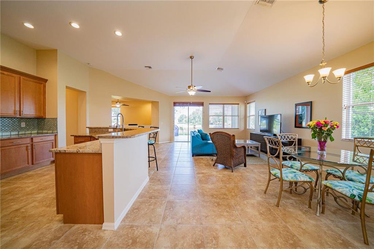
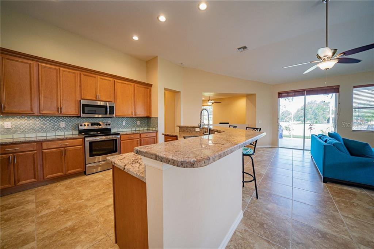
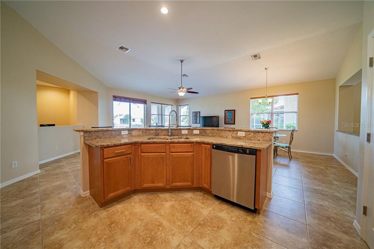
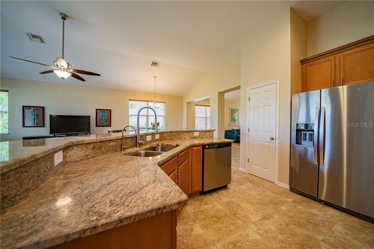
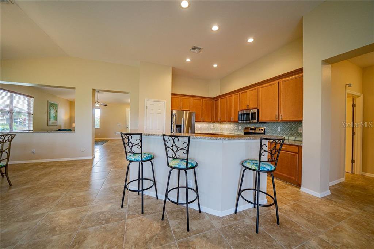
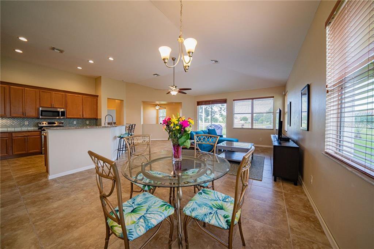
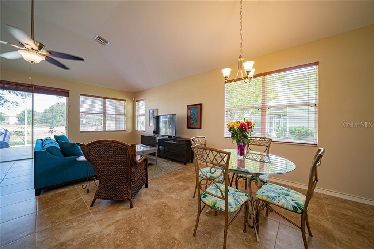
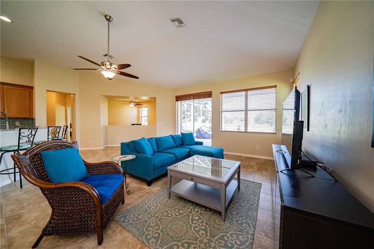
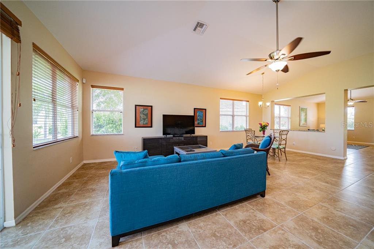
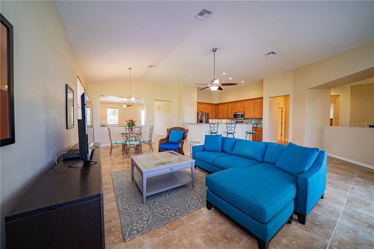

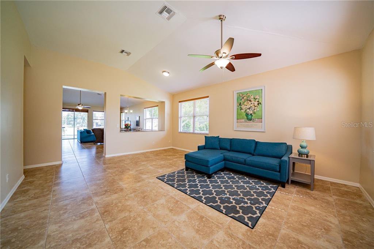
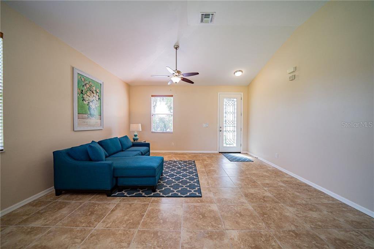
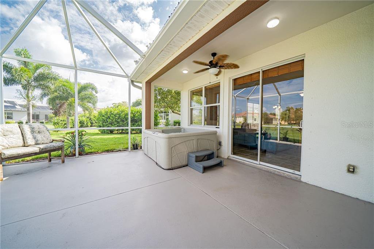

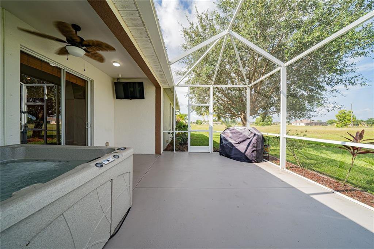
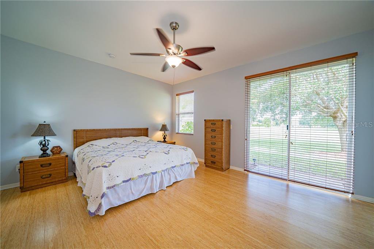
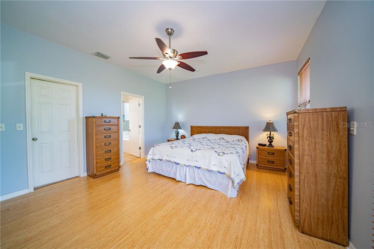
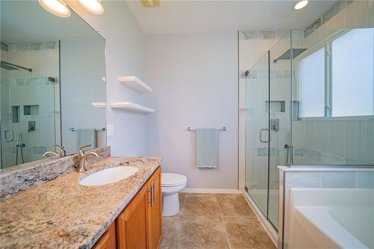
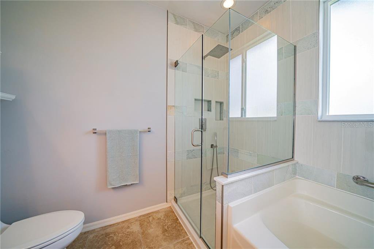
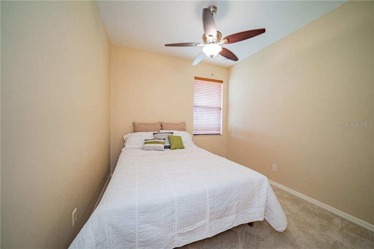
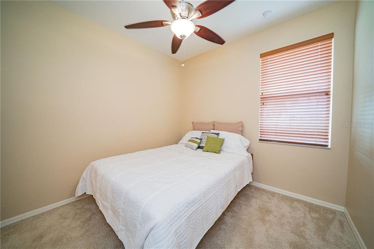
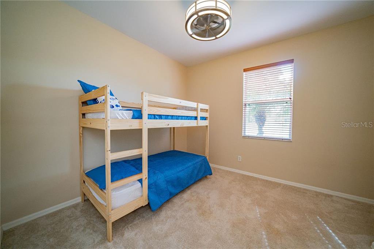
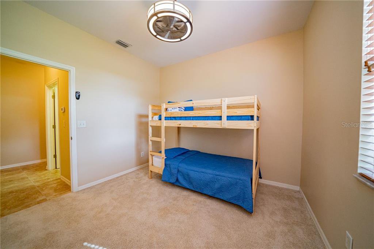
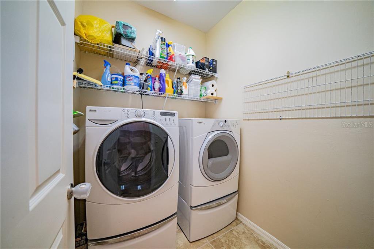
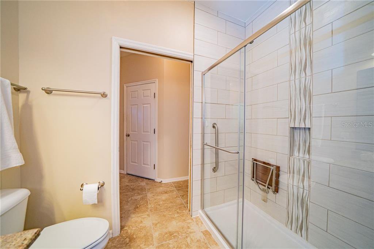
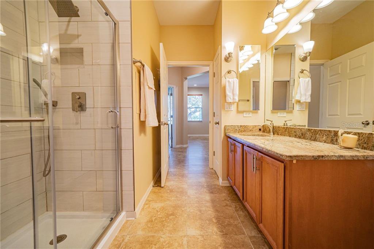
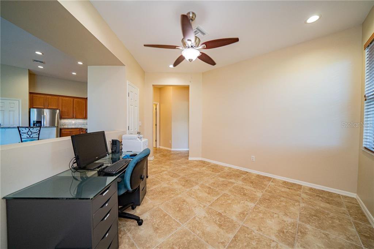
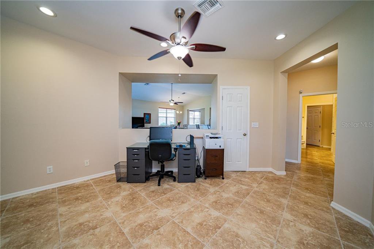
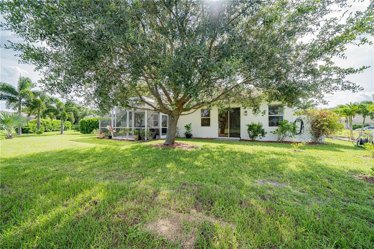
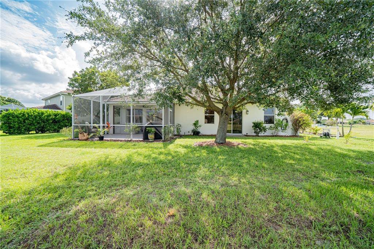
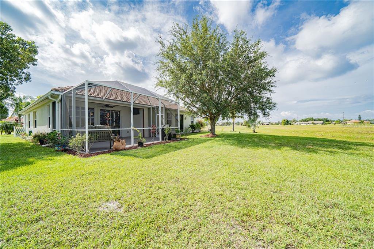
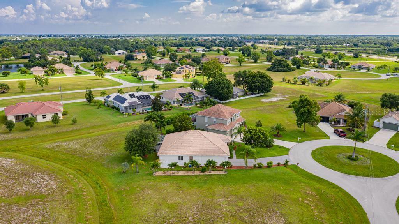
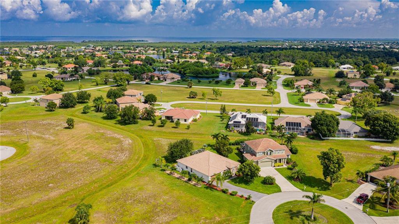
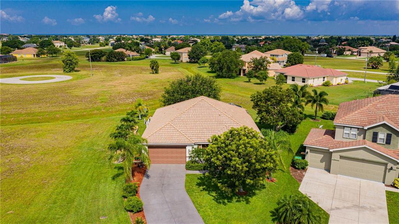

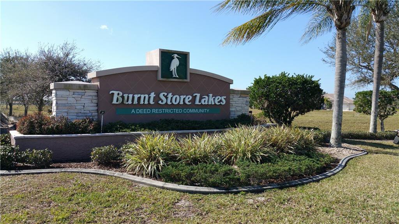
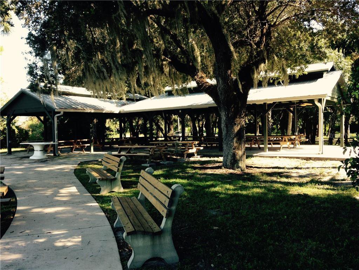
/t.realgeeks.media/thumbnail/iffTwL6VZWsbByS2wIJhS3IhCQg=/fit-in/300x0/u.realgeeks.media/livebythegulf/web_pages/l2l-banner_800x134.jpg)