402 Overbrook Street, Port Charlotte, FL 33954
- $420,000
- 3
- BD
- 2
- BA
- 2,010
- SqFt
- Sold Price
- $420,000
- List Price
- $420,000
- Status
- Sold
- Closing Date
- Nov 19, 2020
- MLS#
- C7429328
- Property Style
- Single Family
- Year Built
- 2006
- Bedrooms
- 3
- Bathrooms
- 2
- Living Area
- 2,010
- Lot Size
- 31,875
- Acres
- 0.73
- Total Acreage
- 1/2 to less than 1
- Legal Subdivision Name
- Port Charlotte Sec 014
- Community Name
- Port Charlotte
- MLS Area Major
- Port Charlotte
Property Description
A CHANCE OF A LIFE TIME!!!! THIS HOUSE IS BACK ON THE MARKET DUE TO FINANCING FALLING THROUGH AND HAS NOW BEEN REDUCED TO SELL. This is your lucky chance to get this wonderful home... House has been appraised. THIS HOUSE HAS IT ALL!!!!! New septic and septic field, 22KW Generac Whole house Standley generator, electric hurricane shutters 2017 (20,000), Carrier Infinity Air Conditioner with Dual UV Sterilizer System Photomax UV Light Disinfection system with surge protector on equipment, Tankless hot water heater, Plantation shutters, Unique stone finish on both driveways and wrap around porch, fenced yard, RO water system, Impact garage doors with new Quiet WIFI garage door openers, Two finished garages, one with a sound proof bonus man cave, 3 overhead doors, workshop and vaulted ceiling. Oversized corner double lot, landscaped, fenced, salt water heated pool with an outdoor kitchen. Fabulously functional kitchen, dining and living rooms have plant shelf, with recessed lighting and vaulted ceilings all that look onto the pool area. A breakfast nook and bar, media room, walk in cedar closets in the master, his and hers vanities, walk in shower, roman tub, indoor laundry with cabinets and counter. Security system, wrap around front porch, new exterior paint, pull out custom drawers in kitchen plus, plus, plus just too many extras to list. You are going to love love love this house and all of its privacy, it is a dream house and garden area. And don't forget the extra lot has hook ups with electric and water for three RV'S not to mention a fire pit relaxation area for your campers. extras extras extras!!! what a bargain this house is!!!! If that isn't enough it also has a metal roof, newly checked out and newly fitted for hurricane nails to code, all the electrical and plumbing in the house has just been certified and receipts to prove everything. What more can I say? ONCE AGAIN, THIS WILL GO QUICKLY.
Additional Information
- Taxes
- $4447
- Minimum Lease
- No Minimum
- Location
- Corner Lot, Oversized Lot
- Community Features
- No Deed Restriction
- Property Description
- One Story
- Zoning
- RSF3.5
- Interior Layout
- Ceiling Fans(s), Crown Molding, Eat-in Kitchen, In Wall Pest System, Living Room/Dining Room Combo, Pest Guard System, Vaulted Ceiling(s), Walk-In Closet(s), Window Treatments
- Interior Features
- Ceiling Fans(s), Crown Molding, Eat-in Kitchen, In Wall Pest System, Living Room/Dining Room Combo, Pest Guard System, Vaulted Ceiling(s), Walk-In Closet(s), Window Treatments
- Floor
- Laminate, Linoleum
- Appliances
- Dishwasher, Dryer, Electric Water Heater, Indoor Grill, Kitchen Reverse Osmosis System, Microwave, Range, Refrigerator, Tankless Water Heater, Washer, Whole House R.O. System
- Utilities
- Cable Available, Electricity Connected
- Heating
- Central
- Air Conditioning
- Central Air
- Exterior Construction
- Block
- Exterior Features
- Fence, Hurricane Shutters, Irrigation System, Outdoor Grill
- Roof
- Metal
- Foundation
- Slab
- Pool
- Private
- Pool Type
- Child Safety Fence, Gunite, Heated, In Ground, Screen Enclosure
- Garage Carport
- 4 Car Garage
- Garage Spaces
- 4
- Garage Features
- Driveway, Garage Door Opener, Garage Faces Side, Golf Cart Parking, Workshop in Garage
- Garage Dimensions
- 24x24
- Elementary School
- Liberty Elementary
- Middle School
- Murdock Middle
- High School
- Port Charlotte High
- Fences
- Vinyl
- Pets
- Allowed
- Flood Zone Code
- x
- Parcel ID
- 402206383001
- Legal Description
- PCH 014 1015 0001 PORT CHARLOTTE SEC 14 BLK 1015 LTS 1 & 2 420/976 650/1013 650/1014 659/1777 660/1443 2149/180 2501/1280 3912/745 PCH 014 1015 0003 PORT CHARLOTTE SEC 14 BLK 1015 LT 3 420/976 651/1057 679/1105 1731/2100 RE2666/308 2727/1430 3393/188 3898/1 CD
Mortgage Calculator
Listing courtesy of KW PEACE RIVER PARTNERS. Selling Office: ROBERT SLACK LLC.
StellarMLS is the source of this information via Internet Data Exchange Program. All listing information is deemed reliable but not guaranteed and should be independently verified through personal inspection by appropriate professionals. Listings displayed on this website may be subject to prior sale or removal from sale. Availability of any listing should always be independently verified. Listing information is provided for consumer personal, non-commercial use, solely to identify potential properties for potential purchase. All other use is strictly prohibited and may violate relevant federal and state law. Data last updated on
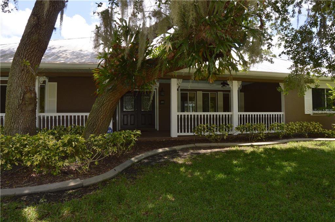
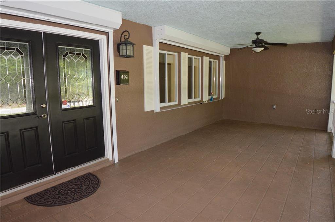
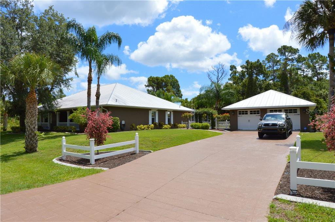
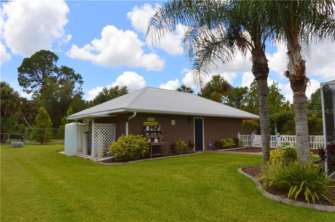
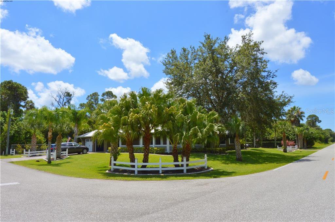
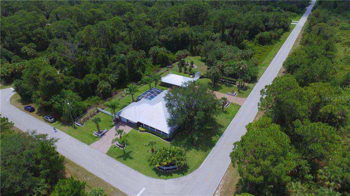
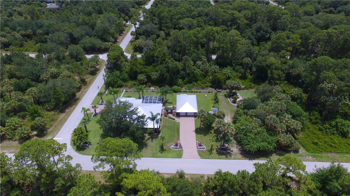
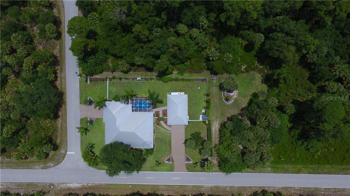
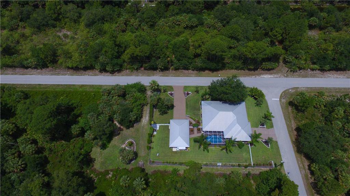
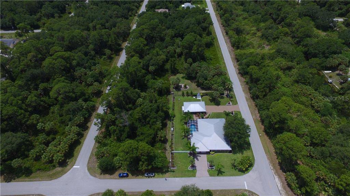
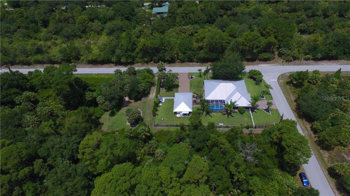

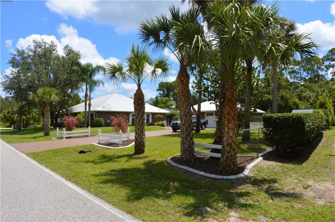
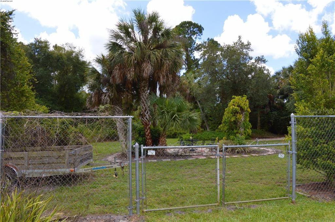
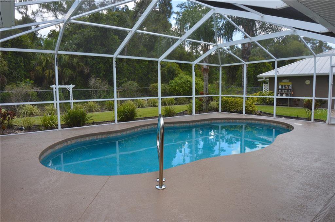
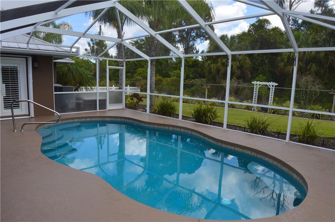
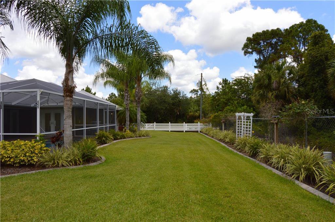
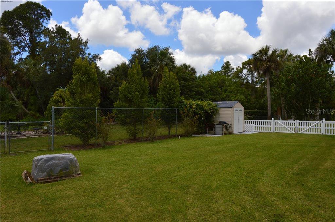
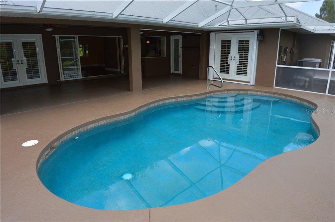
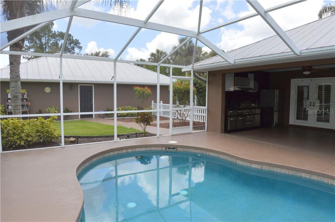
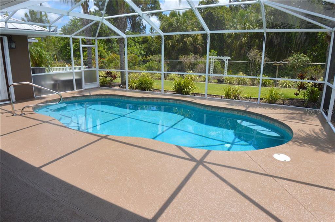
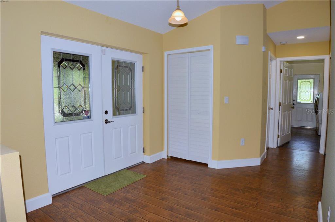
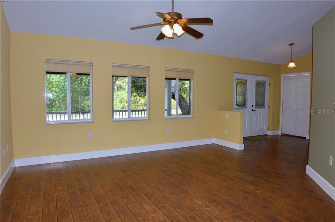
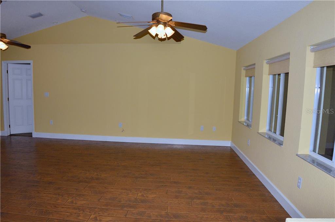

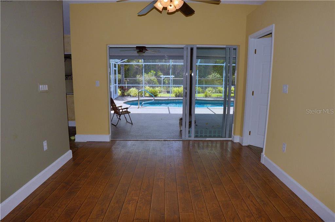
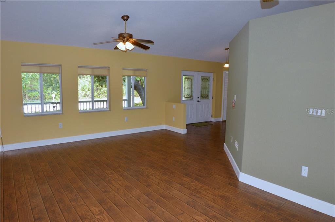
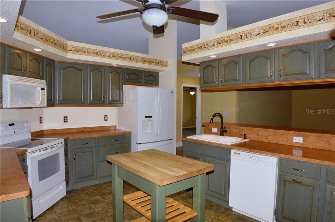
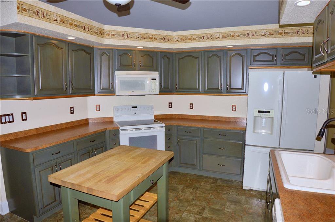

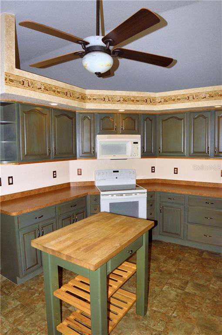
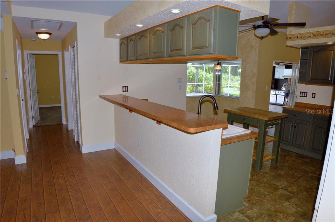
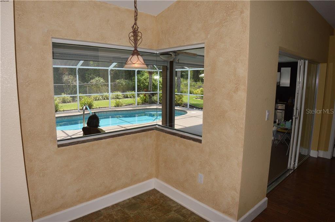
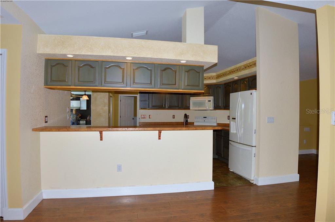
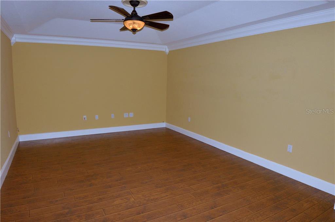
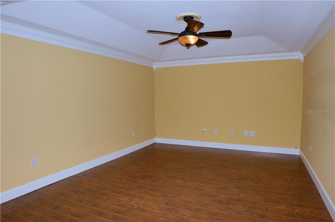
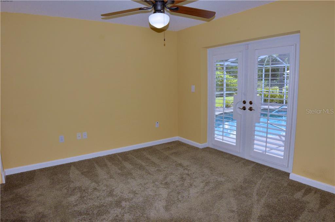
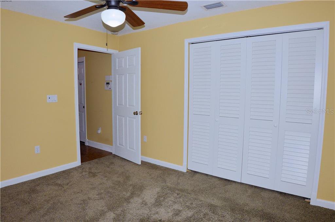
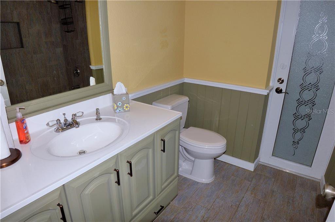
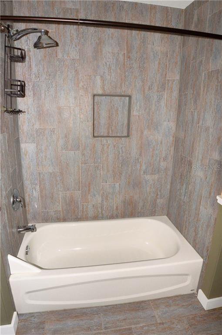
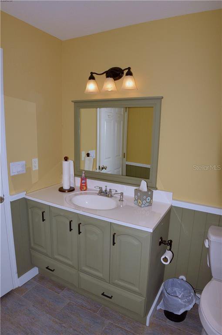
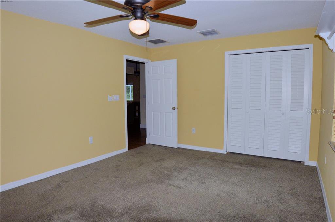
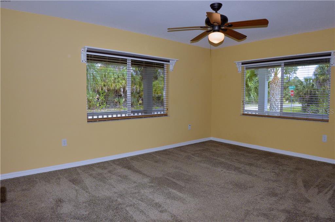
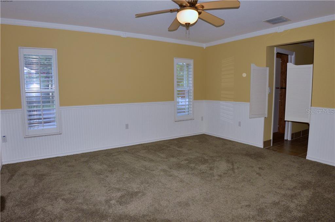
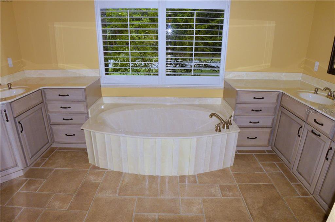
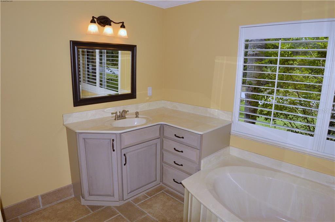
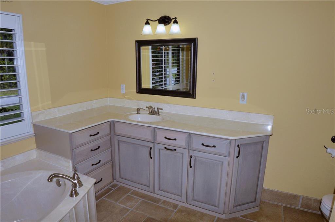
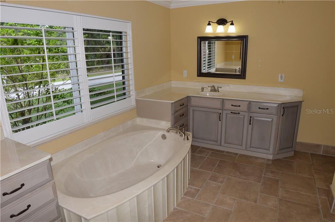
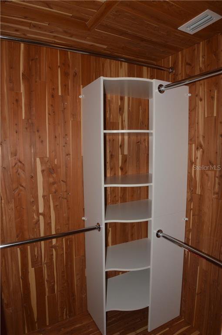
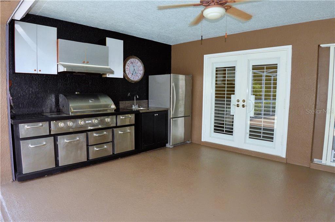
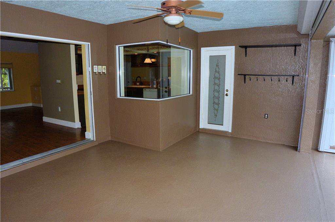
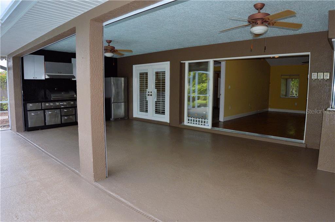
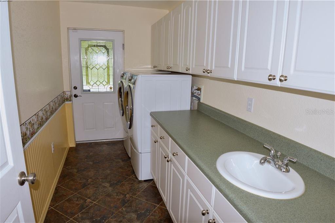
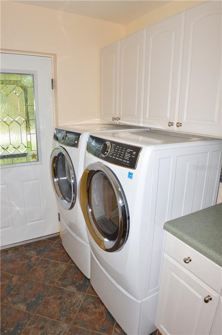
/t.realgeeks.media/thumbnail/iffTwL6VZWsbByS2wIJhS3IhCQg=/fit-in/300x0/u.realgeeks.media/livebythegulf/web_pages/l2l-banner_800x134.jpg)