11845 De Leon Drive, North Port, FL 34287
- $353,000
- 3
- BD
- 3
- BA
- 2,638
- SqFt
- Sold Price
- $353,000
- List Price
- $354,864
- Status
- Sold
- Closing Date
- Jul 28, 2020
- MLS#
- C7427812
- Property Style
- Single Family
- Year Built
- 1993
- Bedrooms
- 3
- Bathrooms
- 3
- Living Area
- 2,638
- Lot Size
- 19,080
- Acres
- 0.44
- Total Acreage
- 1/4 Acre to 21779 Sq. Ft.
- Legal Subdivision Name
- Warm Mineral Spgs
- Community Name
- Warm Mineral Springs
- MLS Area Major
- North Port/Venice
Property Description
This home was custom built with love and a flair for entertaining. The spacious kitchen with island, huge walk in pantry and breakfast bar, lead to the family room with pocketing sliders to let the outdoors in! The focal point of the room is a beautiful fireplace...and the extra bonus room has a wet bar to add to the festivities. The dedicated full pool bath completes the picture for perfection in entertaining. The separate formal dining room has an elegant painted glass wall- as does the private office/library room. The master suite also has an incredible fireplace and bay window looking out to the river. A true wildlife sanctuary, on almost a half acre, this section of the Myakka River designated protected due to the number of Manatees that come up river to this estuary. A Kayak/canoe lovers dream! There is access to the river and on to Charlotte Harbor- with shallow draft (pontoon or flats), motorized vessels. Access to this area of the river is not allowed from Nov 15 to March 31 as part of the manatee protection act. Take a tour through this stunning waterfront home by copying and pasting to browser: https://my.matterport.com/show/?m=EHCRdEeoC6g&mls=1&ts=2
Additional Information
- Taxes
- $2461
- Minimum Lease
- No Minimum
- Community Features
- No Deed Restriction
- Property Description
- One Story
- Zoning
- RSF3
- Interior Layout
- Cathedral Ceiling(s), Ceiling Fans(s), Eat-in Kitchen, High Ceilings, Kitchen/Family Room Combo, Open Floorplan, Solid Surface Counters, Tray Ceiling(s), Wet Bar
- Interior Features
- Cathedral Ceiling(s), Ceiling Fans(s), Eat-in Kitchen, High Ceilings, Kitchen/Family Room Combo, Open Floorplan, Solid Surface Counters, Tray Ceiling(s), Wet Bar
- Floor
- Carpet, Ceramic Tile
- Appliances
- Built-In Oven, Cooktop, Dishwasher, Electric Water Heater, Microwave, Range Hood, Refrigerator, Water Filtration System
- Utilities
- Electricity Connected
- Heating
- Central, Electric
- Air Conditioning
- Central Air
- Fireplace Description
- Family Room, Master Bedroom
- Exterior Construction
- Block, Concrete
- Exterior Features
- Lighting, Outdoor Shower, Rain Gutters, Sidewalk, Sliding Doors, Storage
- Roof
- Metal
- Foundation
- Slab
- Pool
- Private
- Pool Type
- In Ground, Screen Enclosure
- Garage Carport
- 2 Car Garage
- Garage Spaces
- 2
- Garage Dimensions
- 24x30
- Water Extras
- Dock - Wood
- Water View
- River
- Water Access
- Bay/Harbor, Gulf/Ocean to Bay, River
- Water Frontage
- River Front
- Flood Zone Code
- X & AE
- Parcel ID
- 0772150058
- Legal Description
- LOTS 19 20 & 21 BLK A WARM MINERAL SPRINGS UNIT 70
Mortgage Calculator
Listing courtesy of RE/MAX PALM REALTY. Selling Office: RE/MAX PALM REALTY.
StellarMLS is the source of this information via Internet Data Exchange Program. All listing information is deemed reliable but not guaranteed and should be independently verified through personal inspection by appropriate professionals. Listings displayed on this website may be subject to prior sale or removal from sale. Availability of any listing should always be independently verified. Listing information is provided for consumer personal, non-commercial use, solely to identify potential properties for potential purchase. All other use is strictly prohibited and may violate relevant federal and state law. Data last updated on
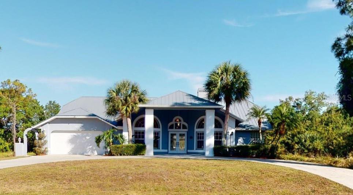
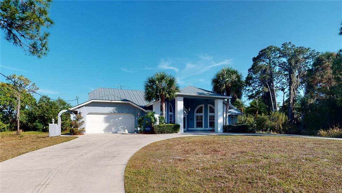
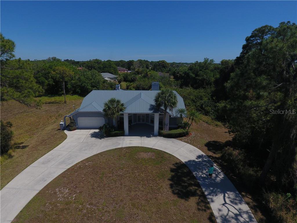
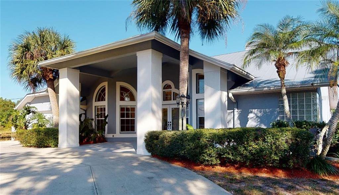
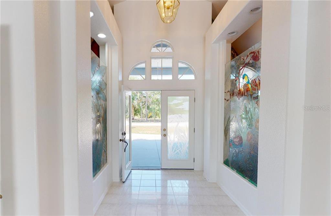
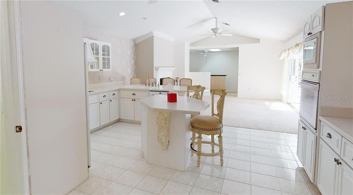
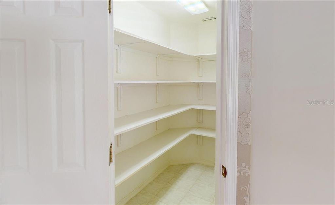
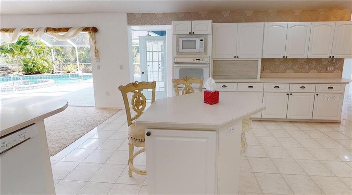
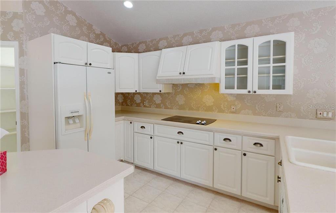
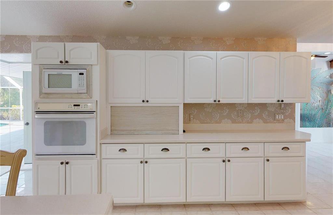
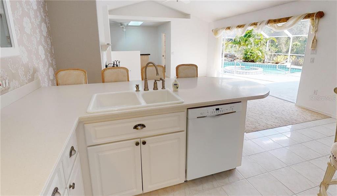
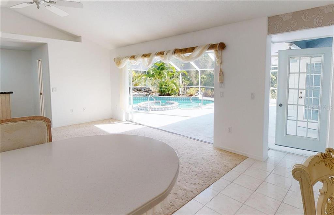
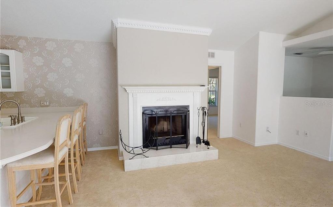
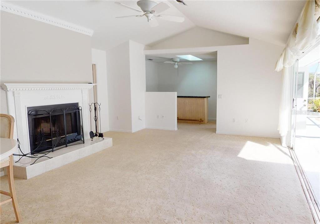
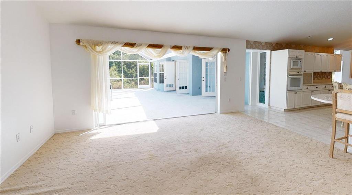
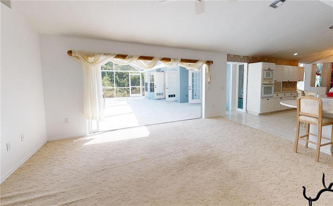
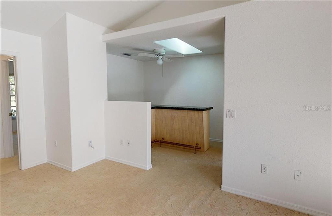
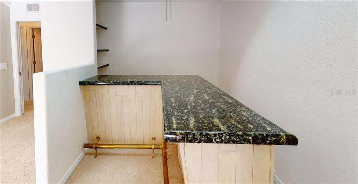
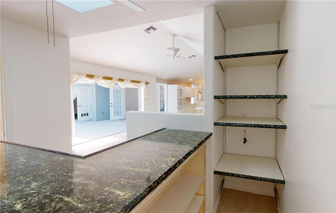
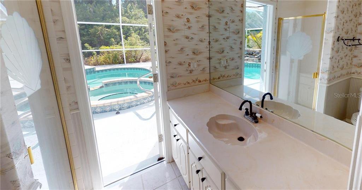
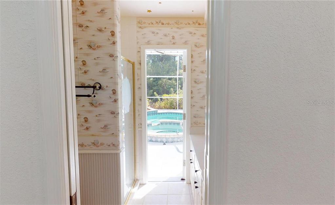
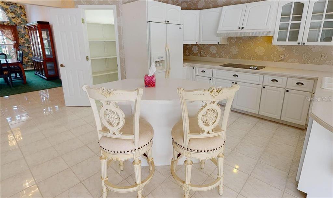
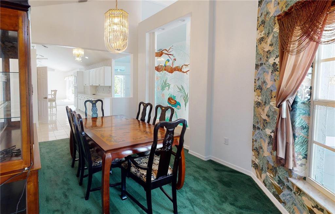
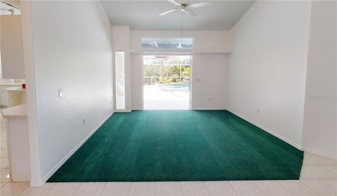
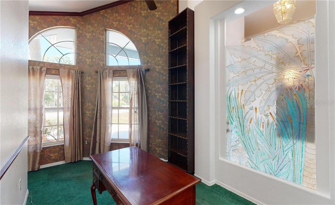
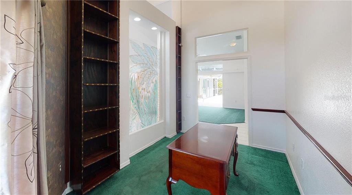
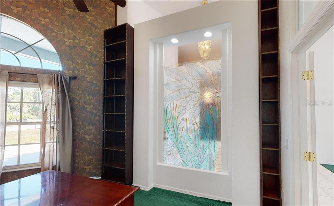
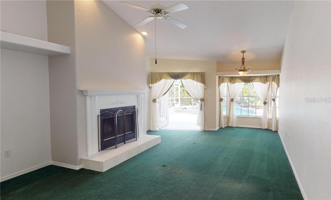
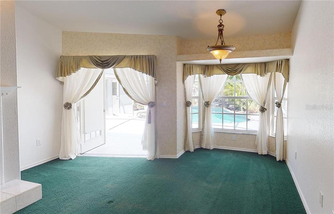
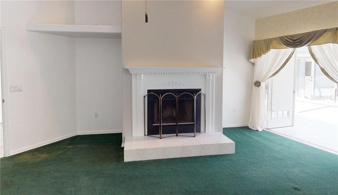
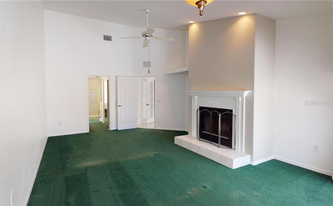


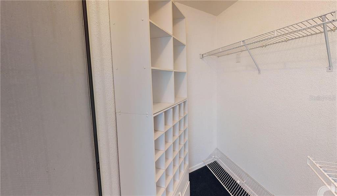
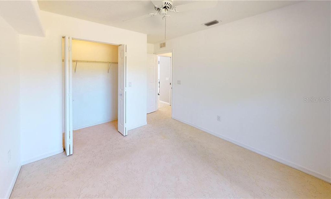
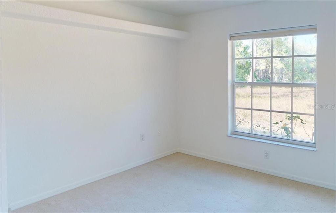
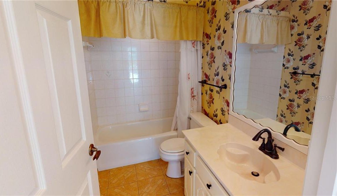
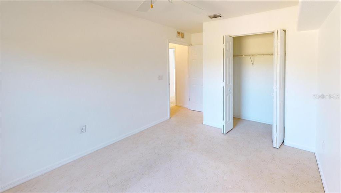
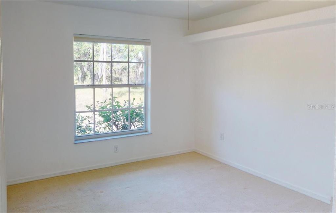
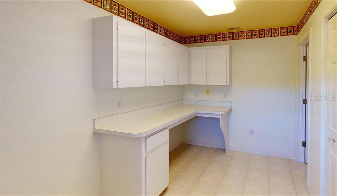

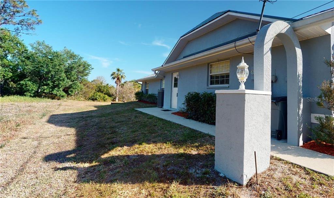
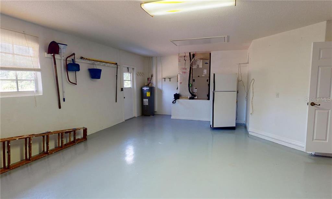
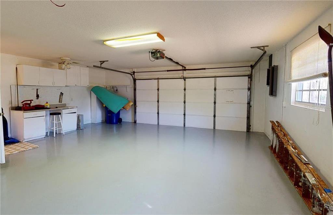
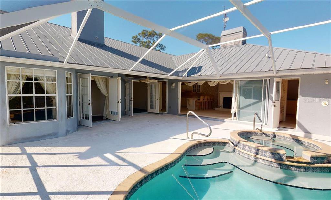
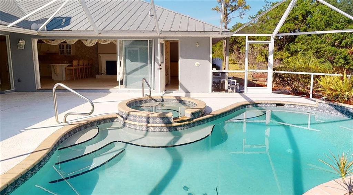
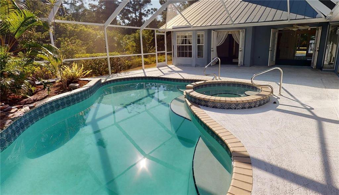
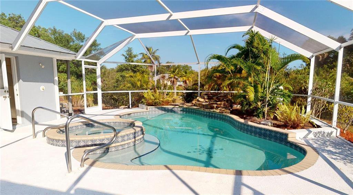
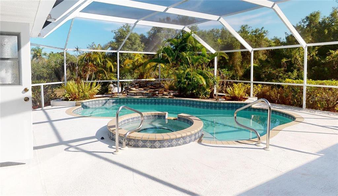

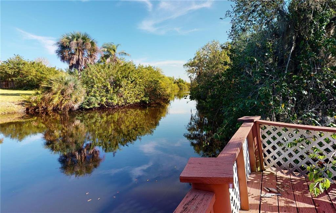
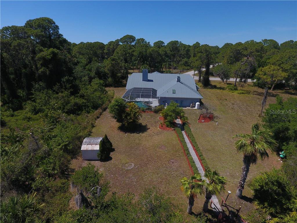
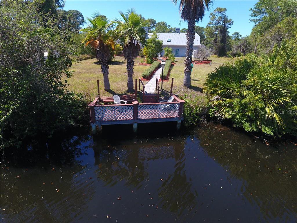
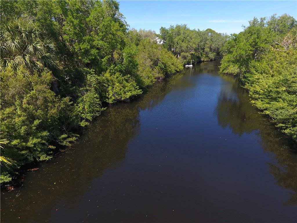
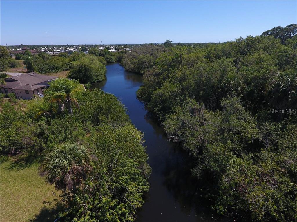
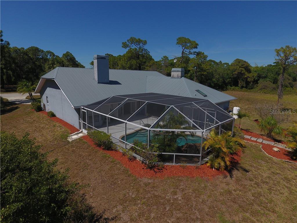
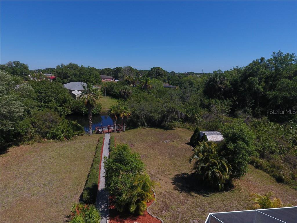
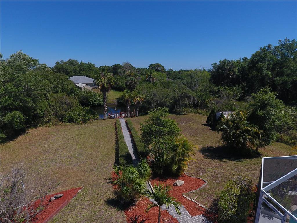
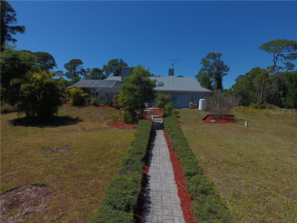
/t.realgeeks.media/thumbnail/iffTwL6VZWsbByS2wIJhS3IhCQg=/fit-in/300x0/u.realgeeks.media/livebythegulf/web_pages/l2l-banner_800x134.jpg)