5186 Neville Terrace, Port Charlotte, FL 33981
- $710,000
- 3
- BD
- 3
- BA
- 2,692
- SqFt
- Sold Price
- $710,000
- List Price
- $749,900
- Status
- Sold
- Closing Date
- Mar 09, 2021
- MLS#
- C7427800
- Property Style
- Single Family
- Architectural Style
- Florida
- Year Built
- 2006
- Bedrooms
- 3
- Bathrooms
- 3
- Living Area
- 2,692
- Lot Size
- 10,000
- Acres
- 0.23
- Total Acreage
- 0 to less than 1/4
- Legal Subdivision Name
- Port Charlotte Sec 054
- Community Name
- Gulf Cove
- MLS Area Major
- Port Charlotte
Property Description
IMPRESSIVE WATERFRONT POOL HOME located in desirable Gulf Cove. Located on canal with access to the Myakka River and on to Charlotte Harbor and the Gulf of Mexico. Only one bridge- 24 foot clearance. 80 FOOT concrete seawall. **NEW CONCRETE DOCK 2020** This light and bright home offers a spacious open and split bedroom floor plan with 3 Bedrooms, 3 Bathrooms, large Den/Office and attached 3 CAR Garage. There is a Great Room, Dining Room, well appointed Kitchen and Inside Laundry with washer, dryer, laundry tub and cabinets. The pretty white Kitchen offers wood cabinets, NEW granite counters, large dining area, breakfast bar, built in desk, island and pantry. The Master bedroom suite features TWO walk in closets, dual sinks, garden tub and separate shower. There are two spacious guest bedrooms and the guest bathroom with shower is also a pool bath. Features of this home include barrel tile roof, double door entry, tile floors throughout the living areas, crown molding, double tray ceilings, designer fixtures, disappearing edge sliding glass doors, arched doorways, lush tropical landscaping. Lots of natural light with large windows. Your living area extends through sliding glass doors to the screened pool and lanai area which offers a heated pool, large covered lanai area, cool deck, Jenn Air grill and sink. *NEW A/C 2018* *NEW POOL HEATER 2019* *NEW HOT WATER HEATER 2018* Located minutes from shopping, dining, golf, Gulf beaches, waterfront parks and entertainment. This is a spectacular home in a great community!
Additional Information
- Taxes
- $6804
- Minimum Lease
- No Minimum
- HOA Fee
- $50
- HOA Payment Schedule
- Annually
- Location
- FloodZone, In County, Paved
- Community Features
- Boat Ramp, Park, No Deed Restriction
- Property Description
- One Story
- Zoning
- RSF3.5
- Interior Layout
- Attic Ventilator, Ceiling Fans(s), Crown Molding, Living Room/Dining Room Combo, Open Floorplan, Solid Wood Cabinets, Split Bedroom, Stone Counters, Thermostat, Tray Ceiling(s), Walk-In Closet(s)
- Interior Features
- Attic Ventilator, Ceiling Fans(s), Crown Molding, Living Room/Dining Room Combo, Open Floorplan, Solid Wood Cabinets, Split Bedroom, Stone Counters, Thermostat, Tray Ceiling(s), Walk-In Closet(s)
- Floor
- Carpet, Ceramic Tile
- Appliances
- Dishwasher, Disposal, Dryer, Electric Water Heater, Refrigerator, Washer
- Utilities
- Cable Available, Cable Connected, Electricity Connected, Public, Sewer Connected, Street Lights, Water Connected
- Heating
- Central, Electric
- Air Conditioning
- Central Air
- Exterior Construction
- Block, Stucco
- Exterior Features
- Lighting, Outdoor Grill, Outdoor Kitchen, Rain Gutters, Sliding Doors
- Roof
- Tile
- Foundation
- Slab
- Pool
- Private
- Pool Type
- Gunite, Heated, In Ground, Outside Bath Access, Screen Enclosure
- Garage Carport
- 3 Car Garage
- Garage Spaces
- 3
- Garage Features
- Driveway, Garage Door Opener, Oversized
- Garage Dimensions
- 23x30
- Elementary School
- Myakka River Elementary
- Middle School
- L.A. Ainger Middle
- High School
- Lemon Bay High
- Water Name
- Myakka River
- Water Extras
- Bridges - Fixed, Dock - Concrete, Dock - Slip Deeded On-Site, Seawall - Concrete
- Water View
- Canal, River
- Water Access
- Bay/Harbor, Canal - Saltwater, Gulf/Ocean, River
- Water Frontage
- Canal - Saltwater
- Pets
- Allowed
- Flood Zone Code
- 8AE
- Parcel ID
- 402133178004
- Legal Description
- PCH 054 1700 0135 PORT CHARLOTTE SEC54 BLK1700 LT 135 364/803 444/534 540/1064 1223/1915 2018/323
Mortgage Calculator
Listing courtesy of RE/MAX ANCHOR OF MARINA PARK. Selling Office: EXP REALTY LLC.
StellarMLS is the source of this information via Internet Data Exchange Program. All listing information is deemed reliable but not guaranteed and should be independently verified through personal inspection by appropriate professionals. Listings displayed on this website may be subject to prior sale or removal from sale. Availability of any listing should always be independently verified. Listing information is provided for consumer personal, non-commercial use, solely to identify potential properties for potential purchase. All other use is strictly prohibited and may violate relevant federal and state law. Data last updated on
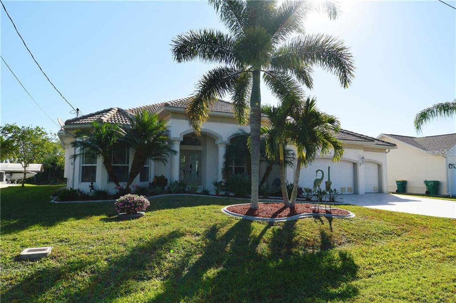
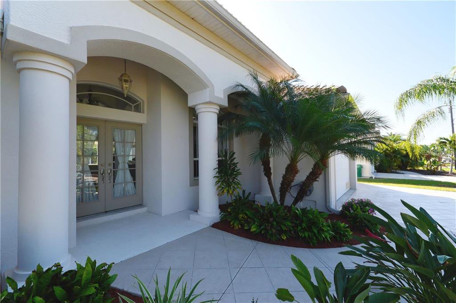
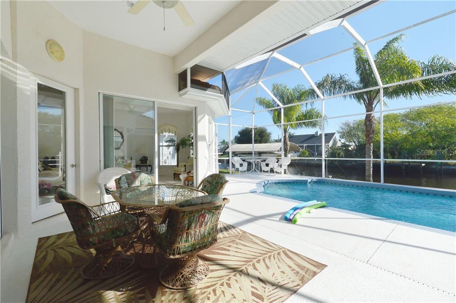
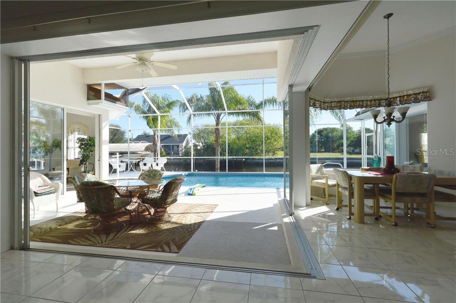
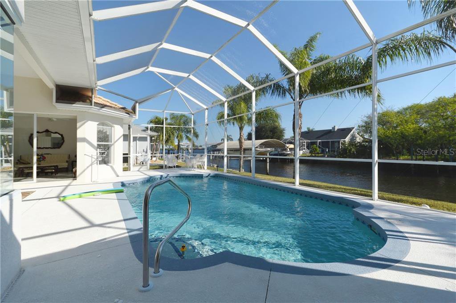
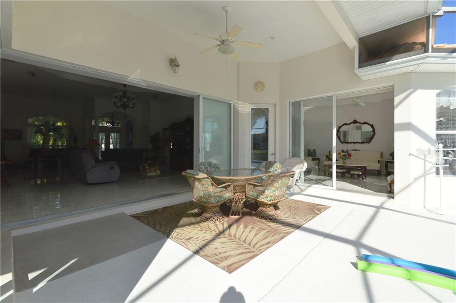
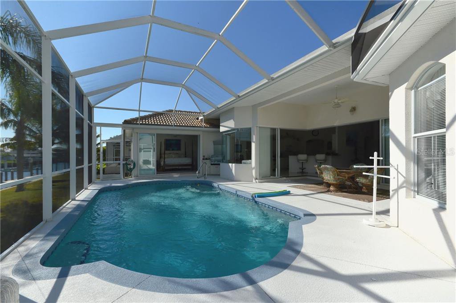
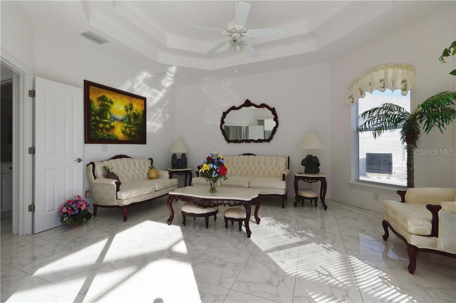
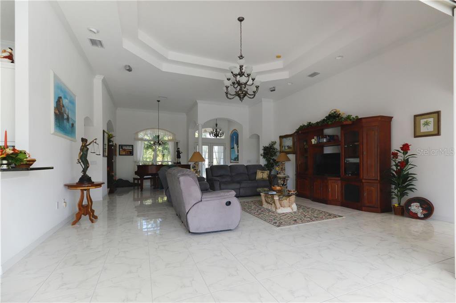
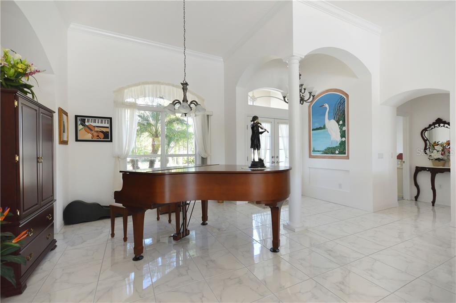
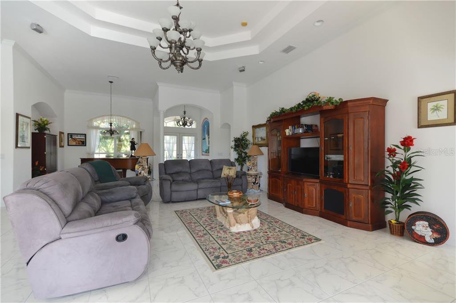

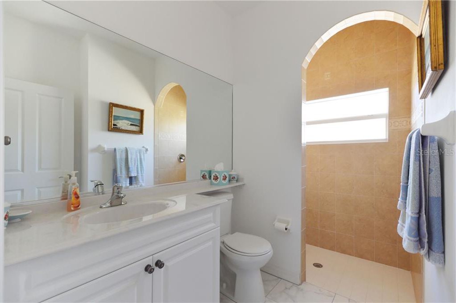
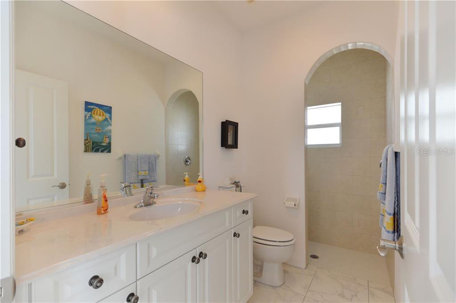
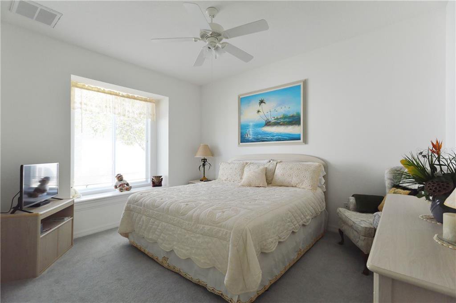
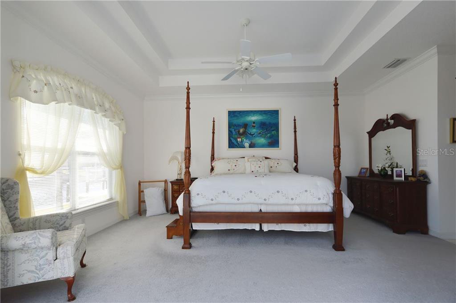
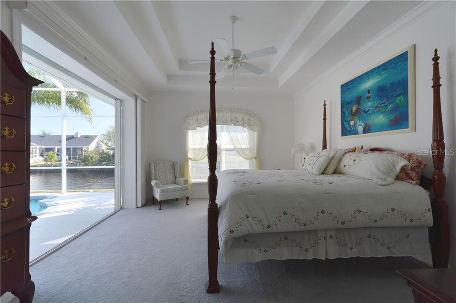

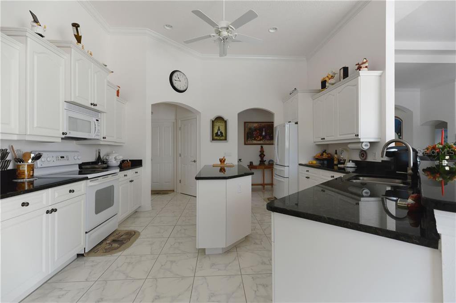
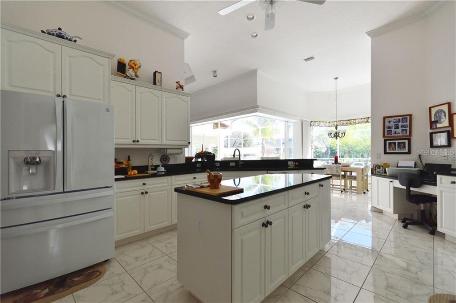
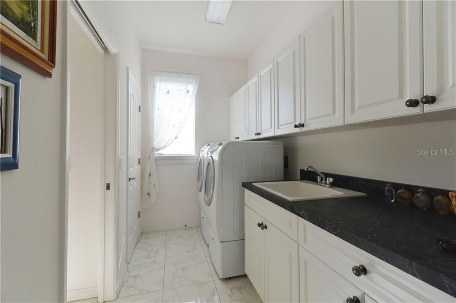

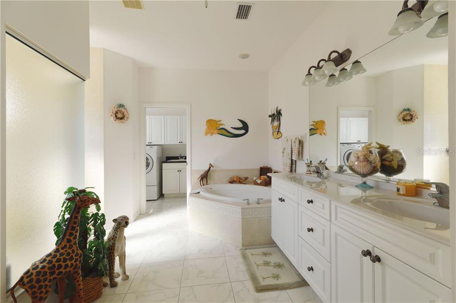
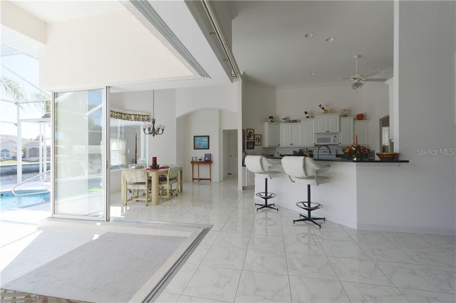

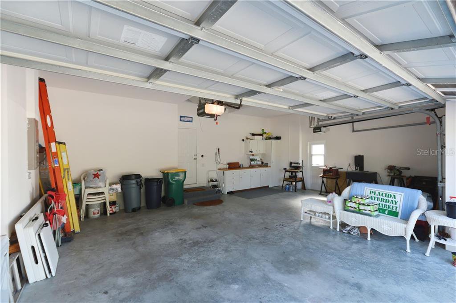
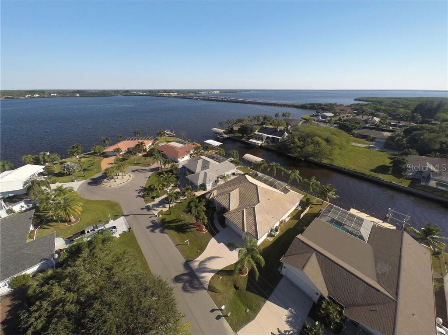
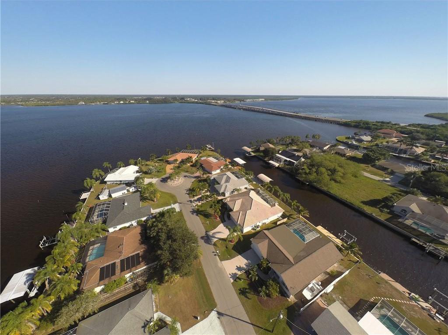
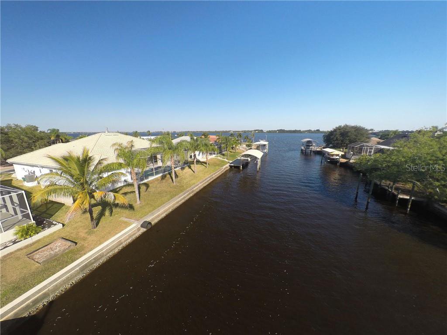
/t.realgeeks.media/thumbnail/iffTwL6VZWsbByS2wIJhS3IhCQg=/fit-in/300x0/u.realgeeks.media/livebythegulf/web_pages/l2l-banner_800x134.jpg)