3303 Bailey Palm Court, North Port, FL 34288
- $425,000
- 4
- BD
- 3
- BA
- 2,906
- SqFt
- Sold Price
- $425,000
- List Price
- $455,000
- Status
- Sold
- Closing Date
- Jul 02, 2020
- MLS#
- C7427734
- Property Style
- Single Family
- Year Built
- 2006
- Bedrooms
- 4
- Bathrooms
- 3
- Living Area
- 2,906
- Lot Size
- 12,466
- Acres
- 0.29
- Total Acreage
- 1/4 Acre to 21779 Sq. Ft.
- Legal Subdivision Name
- Bobcat Trail, Ph 3
- Community Name
- Bobcat Trail
- MLS Area Major
- North Port
Property Description
Exquisite custom built 4 bed 3 bath Medallion model pool home with upgrades galore located in the Bobcat Trail Golf & CC. With 2,906 sq ft of living space this home offers up a wonderful split/open floor plan. The moment you arrive at this elegant home you will begin to appreciate the upgrades with stunning landscape & soaring palm trees. Brick paver driveway and luxury glass doorway opens to the customized floor plan featuring plantation shutters, new 20" tile on the diagonal, central vac system, 8' doorways, crown molding and all new interior paint. Formal living/dining area is spacious with tray ceilings and sliders out to the pool/lanai area. French doors open to office/den area. The Chef's kitchen features updated SS appliances, granite counter tops, butler's pantry w/ wine rack,desk area, breakfast bar & raised panel cabinets for a nice finish. Kitchen is open to the spacious family room & breakfast nook with aquarium windows overlooking pool. Master suite boasts an en-suite bath with large Roman tiled shower, jetted soaking tub, separate sinks, walk-in closets and access to the lanai and pool area. Two guest bedrooms and full guest bath with pocket doors afford guests privacy. 4th bedroom w/ bath that provides access to pool and pocket doors making this a private suite. Outside is an entertaining delight with heated pool/spa, summer kitchen all under a new pool cage. Many extras include 2 dual zone A/C units, over-sized 2 car garage, custom window treatments and much more. This beautiful home is set within the gated and maintenance-free community of Charlotte Harbor National Golf Club at Bobcat Trail. Those who like to spend their days strolling the fairways will love the optional golf membership this community offers. The clubhouse offers a pro shop, full service restaurant with bar and plenty of additional activities and amenities to take advantage of with low annual HOA fee. Located minutes away from area restaurants, shopping, beaches and convenient access to I-75 and US41.
Additional Information
- Taxes
- $5010
- Taxes
- $1,381
- Minimum Lease
- No Minimum
- HOA Fee
- $100
- HOA Payment Schedule
- Annually
- Location
- Corner Lot, City Limits, In County, Near Golf Course, Oversized Lot, Sidewalk, Paved, Private
- Community Features
- Deed Restrictions, Fitness Center, Gated, Golf Carts OK, Golf, Pool, Sidewalks, Tennis Courts, Golf Community, Gated Community, Security
- Property Description
- One Story
- Zoning
- PCDN
- Interior Layout
- Built in Features, Cathedral Ceiling(s), Ceiling Fans(s), Central Vaccum, Crown Molding, Dry Bar, Eat-in Kitchen, High Ceilings, Kitchen/Family Room Combo, Living Room/Dining Room Combo, Master Downstairs, Open Floorplan, Split Bedroom, Tray Ceiling(s), Vaulted Ceiling(s), Walk-In Closet(s)
- Interior Features
- Built in Features, Cathedral Ceiling(s), Ceiling Fans(s), Central Vaccum, Crown Molding, Dry Bar, Eat-in Kitchen, High Ceilings, Kitchen/Family Room Combo, Living Room/Dining Room Combo, Master Downstairs, Open Floorplan, Split Bedroom, Tray Ceiling(s), Vaulted Ceiling(s), Walk-In Closet(s)
- Floor
- Ceramic Tile
- Appliances
- Dishwasher, Dryer, Range, Refrigerator, Washer
- Utilities
- Cable Available, Cable Connected, Electricity Available, Electricity Connected, Phone Available, Public, Street Lights
- Heating
- Central, Electric
- Air Conditioning
- Central Air, Zoned
- Exterior Construction
- Block, Stucco
- Exterior Features
- Irrigation System, Outdoor Kitchen, Rain Gutters, Sidewalk, Sliding Doors, Tennis Court(s)
- Roof
- Tile
- Foundation
- Slab
- Pool
- Community, Private
- Pool Type
- Child Safety Fence, Gunite, Heated, In Ground, Screen Enclosure
- Garage Carport
- 2 Car Garage
- Garage Spaces
- 2
- Garage Features
- Driveway, Garage Door Opener, Oversized
- Garage Dimensions
- 25x22
- Elementary School
- Toledo Blade Elementary
- Middle School
- Woodland Middle School
- High School
- North Port High
- Pets
- Allowed
- Flood Zone Code
- X
- Parcel ID
- 1141131301
- Legal Description
- LOT 1 BLK M BOBCAT TRAIL PHASE 3
Mortgage Calculator
Listing courtesy of RE/MAX ANCHOR OF MARINA PARK. Selling Office: BRIGHT REALTY.
StellarMLS is the source of this information via Internet Data Exchange Program. All listing information is deemed reliable but not guaranteed and should be independently verified through personal inspection by appropriate professionals. Listings displayed on this website may be subject to prior sale or removal from sale. Availability of any listing should always be independently verified. Listing information is provided for consumer personal, non-commercial use, solely to identify potential properties for potential purchase. All other use is strictly prohibited and may violate relevant federal and state law. Data last updated on
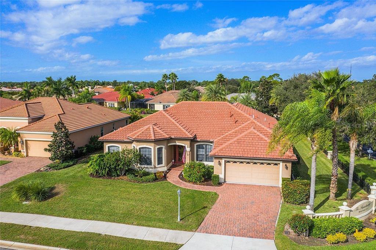
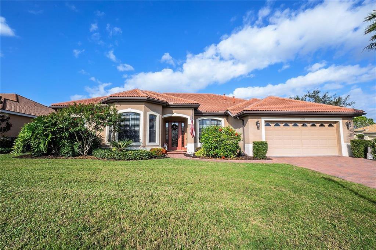
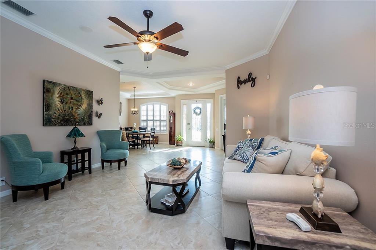
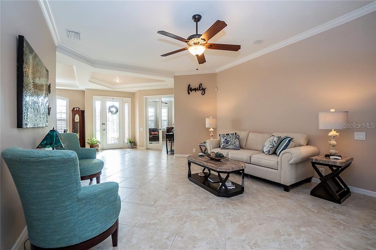
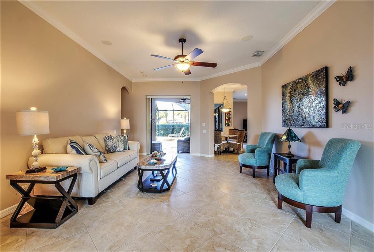
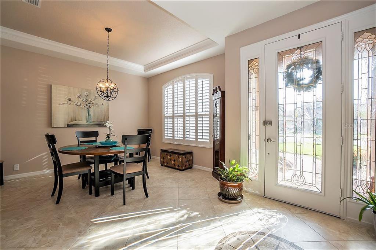
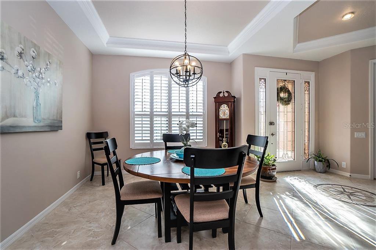
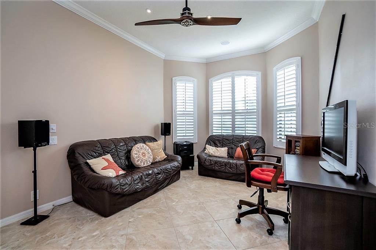
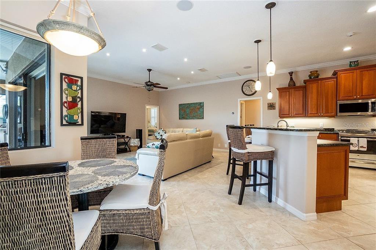

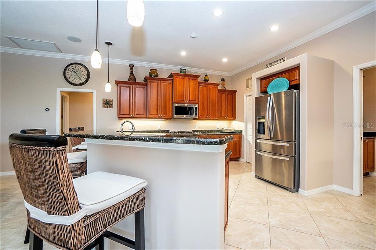
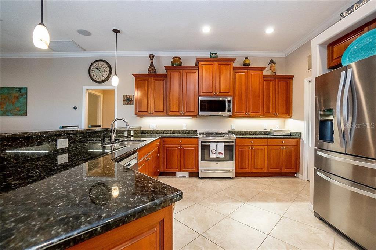
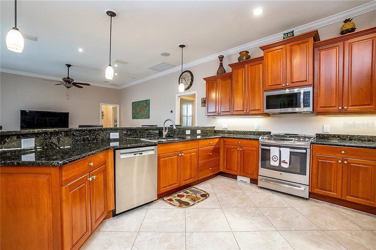
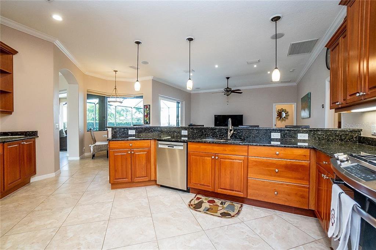
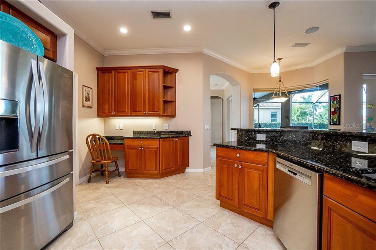
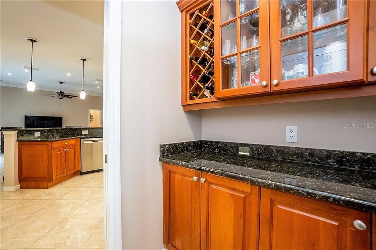
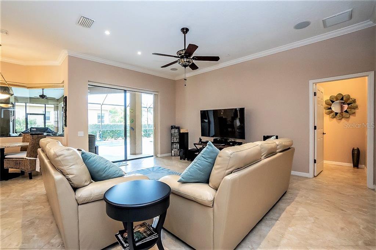
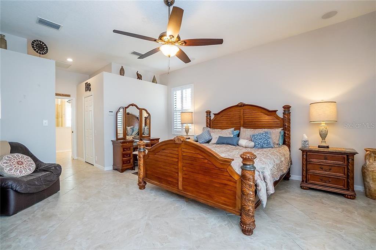
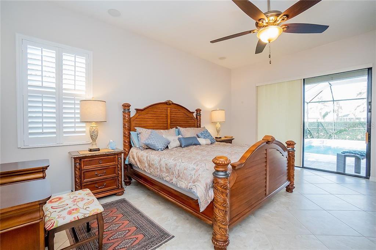
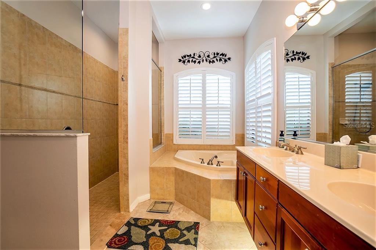
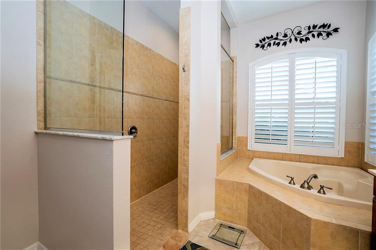
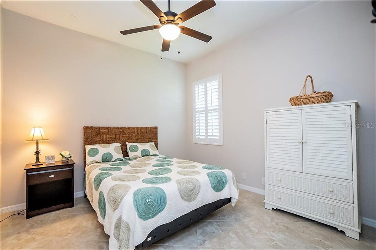
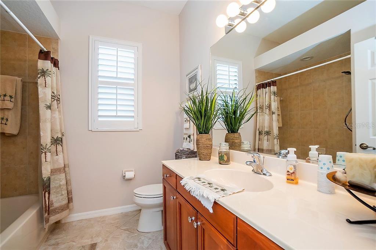
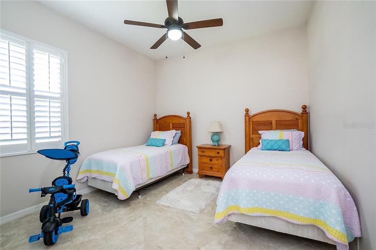
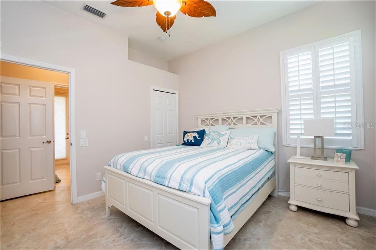
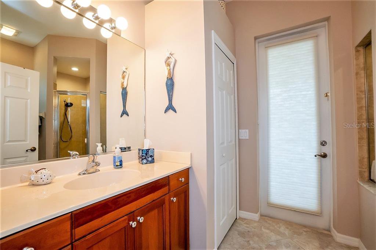
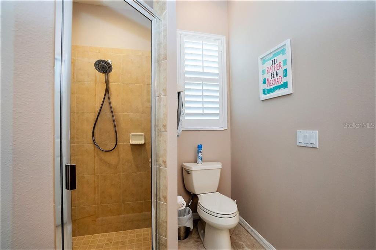
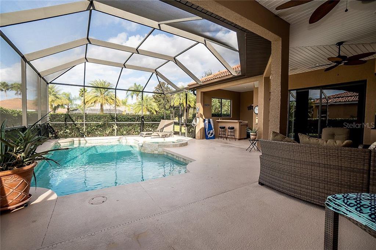
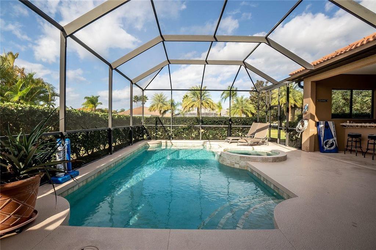
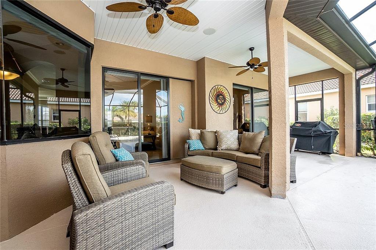
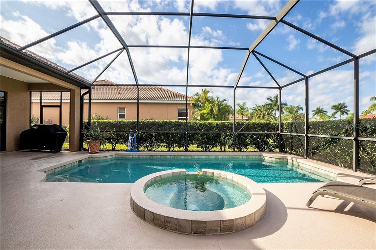
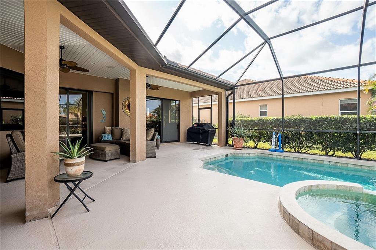
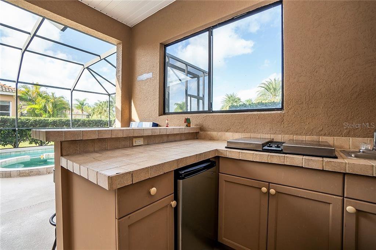
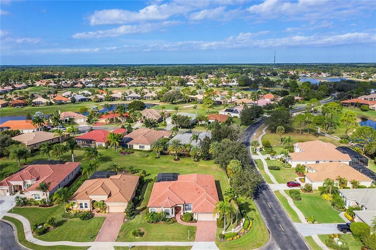
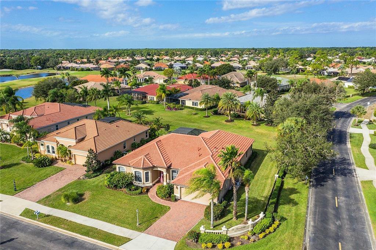
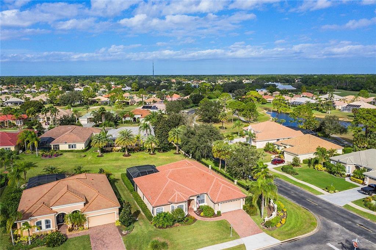
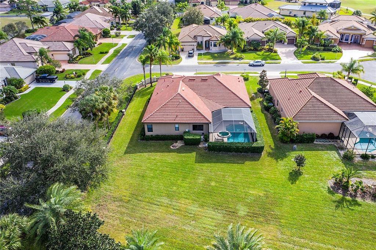
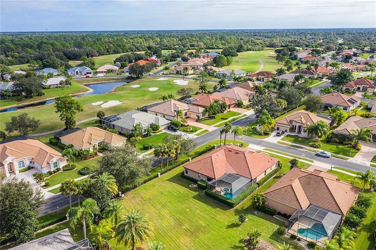
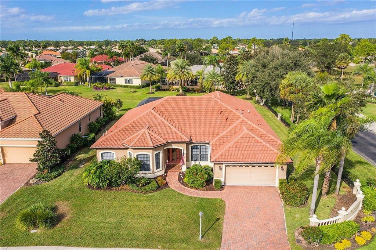
/t.realgeeks.media/thumbnail/iffTwL6VZWsbByS2wIJhS3IhCQg=/fit-in/300x0/u.realgeeks.media/livebythegulf/web_pages/l2l-banner_800x134.jpg)