25100 Sandhill Boulevard Unit K104, Port Charlotte, FL 33983
- $116,500
- 2
- BD
- 2
- BA
- 859
- SqFt
- Sold Price
- $116,500
- List Price
- $119,000
- Status
- Sold
- Closing Date
- Jul 13, 2020
- MLS#
- C7427715
- Property Style
- Condo
- Architectural Style
- Florida
- Year Built
- 1987
- Bedrooms
- 2
- Bathrooms
- 2
- Living Area
- 859
- Lot Size
- 900
- Acres
- 0.02
- Building Name
- K
- Legal Subdivision Name
- Deep Creek Gardens Ph 08
- Community Name
- Deep Creek
- MLS Area Major
- Punta Gorda
Property Description
UPDATED & MOVE-IN READY, 2 bed/2 bath condo in Deep Creek Gardens. This 1st floor, end-unit offers a tranquil, wooded view from the screened lanai. Inside, the condo boasts a spacious great room w/living & dining spaces combined w/tile flooring throughout the main living areas & baths. The two bedrooms have laminate flooring & each offer a large, walk-in closet. The kitchen features granite counters, wood cabinetry & stainless steel appliances. Each bath is updated w/granite vanities. The en-suite laundry has a stacked washer & dryer. Enjoy a low condo fee w/resort-style amenities including a heated pool, tennis/pickleball court, bocce ball, shuffleboard, putting green & horseshoes. A gazebo between the bocce ball & shuffleboard courts has two grills & plenty of tables for outdoor dining under hanging lights. Enjoy the relaxed atmosphere & great neighbors here. Other amenities include one-assigned parking space & plenty of guest parking. Unit is perfect for full-time or seasonal use. Furniture is available - can be sold turnkey.
Additional Information
- Taxes
- $953
- Minimum Lease
- 1 Month
- Hoa Fee
- $202
- HOA Payment Schedule
- Monthly
- Maintenance Includes
- Pool, Escrow Reserves Fund, Fidelity Bond, Insurance, Maintenance Structure, Maintenance Grounds, Management, Pool, Recreational Facilities, Sewer, Trash, Water
- Location
- In County, Near Golf Course, Paved
- Community Features
- Buyer Approval Required, Deed Restrictions, Pool, Tennis Courts
- Property Description
- One Story
- Zoning
- CG
- Interior Layout
- Open Floorplan, Solid Wood Cabinets, Stone Counters, Walk-In Closet(s)
- Interior Features
- Open Floorplan, Solid Wood Cabinets, Stone Counters, Walk-In Closet(s)
- Floor
- Ceramic Tile, Laminate
- Appliances
- Dishwasher, Dryer, Microwave, Range, Refrigerator, Washer
- Utilities
- BB/HS Internet Available, Cable Available, Electricity Connected, Phone Available, Sewer Connected, Street Lights
- Heating
- Central, Electric
- Air Conditioning
- Central Air
- Exterior Construction
- Block
- Exterior Features
- Sliding Doors
- Roof
- Shingle
- Foundation
- Slab
- Pool
- Community
- Garage Features
- Assigned, Guest
- Elementary School
- Deep Creek Elementary
- Middle School
- Punta Gorda Middle
- High School
- Charlotte High
- Pets
- Allowed
- Max Pet Weight
- 25
- Pet Size
- Small (16-35 Lbs.)
- Floor Number
- 1
- Flood Zone Code
- X
- Parcel ID
- 402305754084
- Legal Description
- DCG 008 0000 K104 DEEP CREEK GDNS PH 8 UN K-104 937/61 2030/1997 GUARD3010/610 PR06/821-WMT CT3673/342 CT3996/976 4033/2115
Mortgage Calculator
Listing courtesy of RE/MAX HARBOR REALTY. Selling Office: RE/MAX ANCHOR OF MARINA PARK.
StellarMLS is the source of this information via Internet Data Exchange Program. All listing information is deemed reliable but not guaranteed and should be independently verified through personal inspection by appropriate professionals. Listings displayed on this website may be subject to prior sale or removal from sale. Availability of any listing should always be independently verified. Listing information is provided for consumer personal, non-commercial use, solely to identify potential properties for potential purchase. All other use is strictly prohibited and may violate relevant federal and state law. Data last updated on
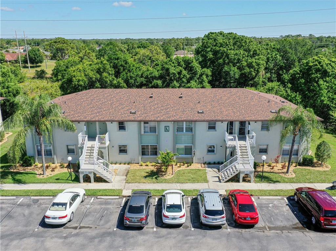
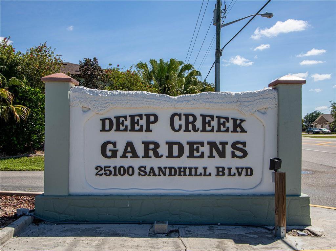
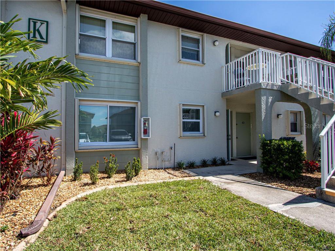
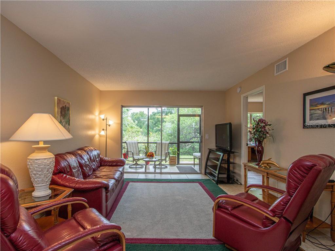
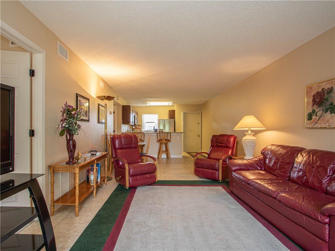
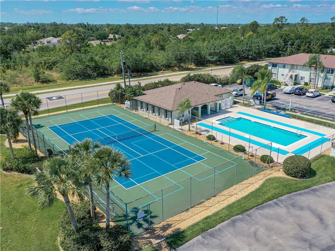
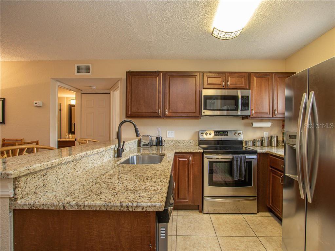
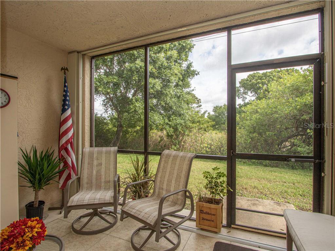
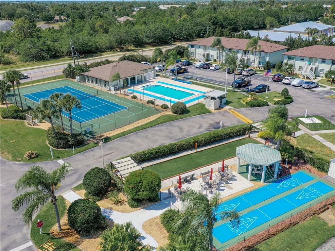
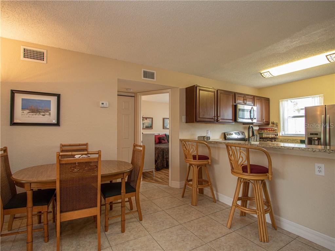
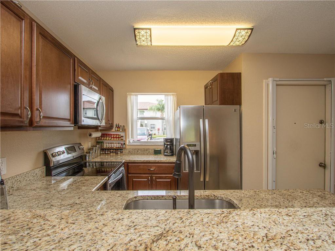
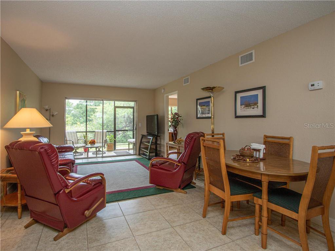
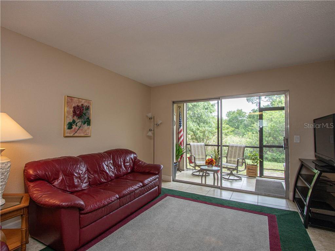
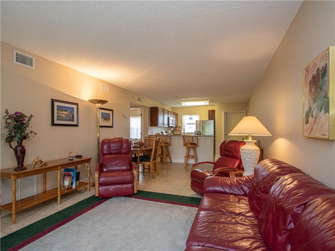
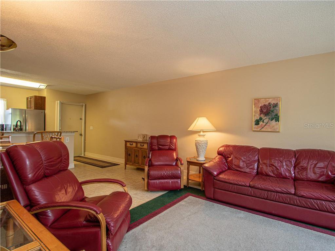
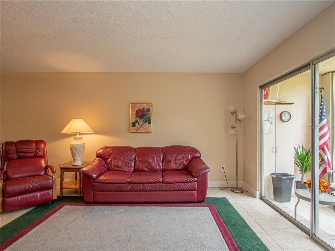
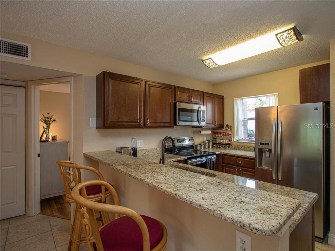
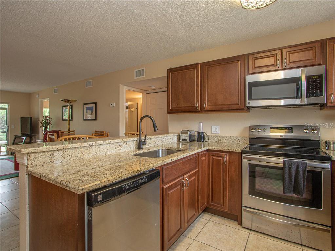
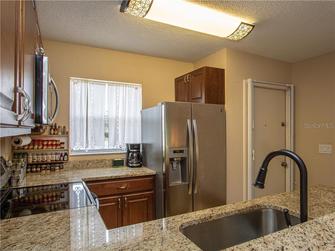
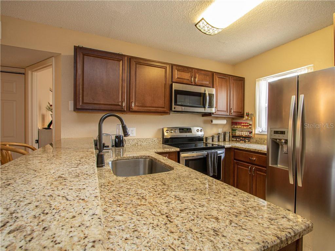
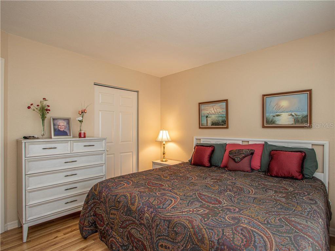
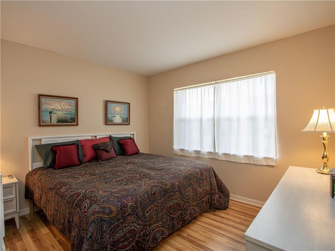

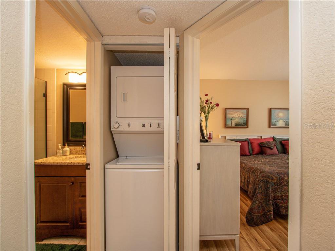
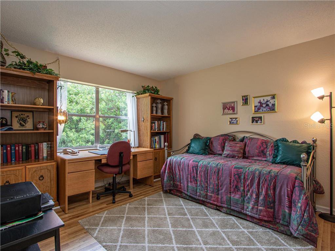
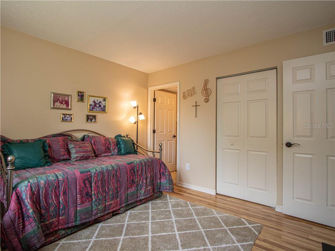
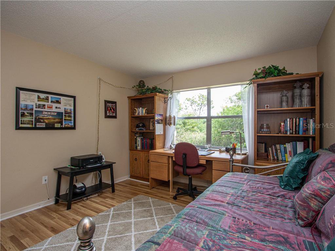
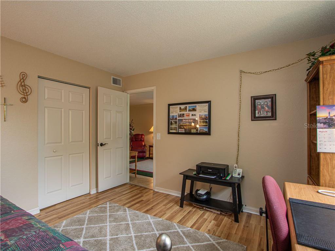
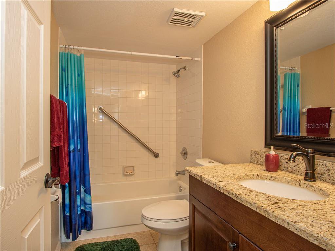
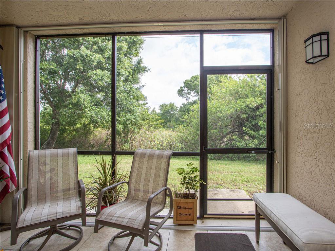
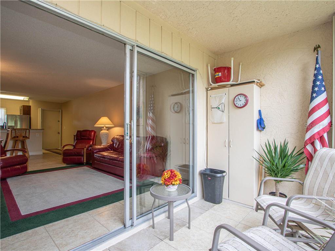
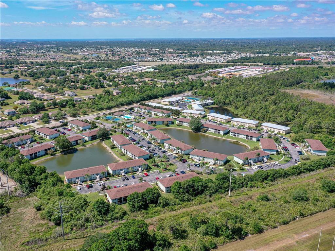
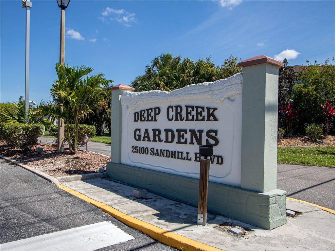
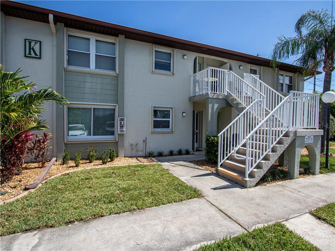
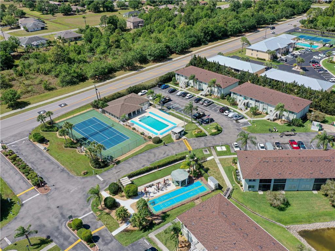
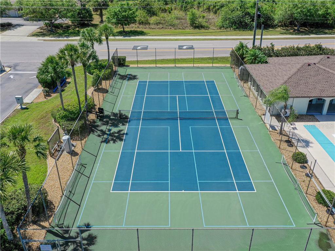
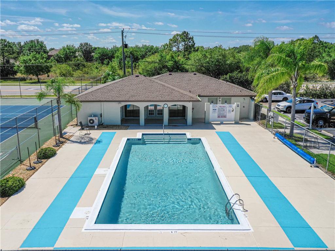
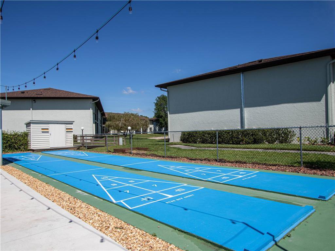
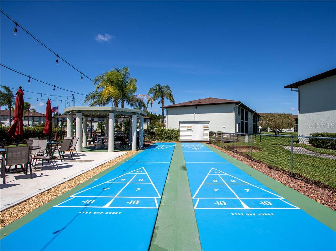
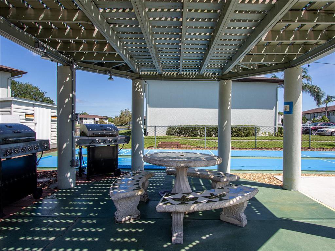
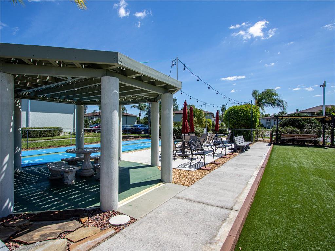
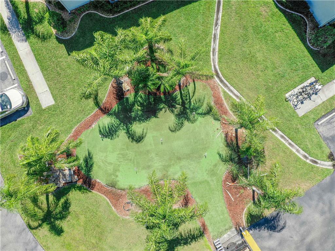
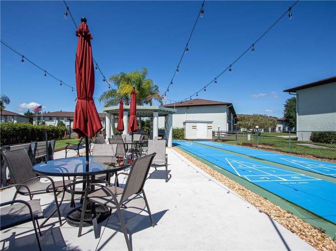
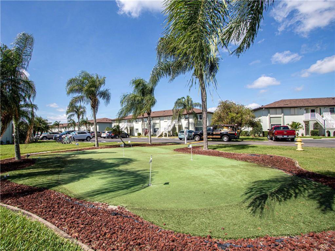
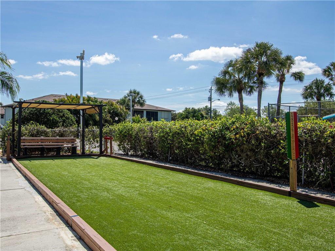
/t.realgeeks.media/thumbnail/iffTwL6VZWsbByS2wIJhS3IhCQg=/fit-in/300x0/u.realgeeks.media/livebythegulf/web_pages/l2l-banner_800x134.jpg)