141 Roselle Court, Port Charlotte, FL 33952
- $270,000
- 3
- BD
- 1.5
- BA
- 1,330
- SqFt
- Sold Price
- $270,000
- List Price
- $290,000
- Status
- Sold
- Closing Date
- Dec 04, 2020
- MLS#
- C7427712
- Property Style
- Single Family
- Architectural Style
- Florida
- Year Built
- 1959
- Bedrooms
- 3
- Bathrooms
- 1.5
- Baths Half
- 1
- Living Area
- 1,330
- Lot Size
- 12,500
- Acres
- 0.29
- Total Acreage
- 1/4 to less than 1/2
- Legal Subdivision Name
- Port Charlotte Sec 036
- Community Name
- Port Charlotte
- MLS Area Major
- Port Charlotte
Property Description
REDUCED PRICE!!! NO BRIDGES - LOCATION, LOCATION, LOCATION BE OUT IN CHARLOTTE HARBOR WITHIN 2 MINUTES FROM THIS LOCATION! You can go anywhere in the world by water from this location. This home sits on a deep water, sailboat canal lot with 100' of waterfront. There is a view of Charlotte Harbor from the 10x12 dock as you are approximately 8 lots from being out in the harbor. This 3 bedroom home has over 1300 square feet under air conditioning & is light & bright with an open floor plan, move-in ready, newer windows & ceramic tile throughout; new a/c in 2019; newer hot water heater; newer electric panel, granite countertops & wood cabinets in the kitchen with stained glass inserts; bahama shutter in the front of the home & EZ screen hurricane shutters across the back of the home. The 10x20 carport is perfect to keep your car out of the sun and there is a circular drive in the front of the home. This home is convenient to shopping, medical & restaurants. It is close to the Charlotte Harbor beach complex on Harbor Blvd, which also includes a community center, sandy beach, picnic tables & grills, boat ramp, kayak rental, fishing pier, swimming pool, tennis courts, basketball court, playground & a bocci ball court.
Additional Information
- Taxes
- $4028
- Minimum Lease
- No Minimum
- Location
- Sidewalk, Paved
- Community Features
- Fishing, Park, Boat Ramp, Sidewalks, Tennis Courts, Water Access, Waterfront, No Deed Restriction
- Property Description
- One Story
- Zoning
- RSF3.5
- Interior Layout
- Ceiling Fans(s), Living Room/Dining Room Combo, Open Floorplan, Solid Wood Cabinets, Stone Counters
- Interior Features
- Ceiling Fans(s), Living Room/Dining Room Combo, Open Floorplan, Solid Wood Cabinets, Stone Counters
- Floor
- Ceramic Tile
- Appliances
- Dishwasher, Dryer, Electric Water Heater, Microwave, Range, Refrigerator, Washer
- Utilities
- Electricity Connected, Sewer Connected, Street Lights, Water Connected
- Heating
- Central, Electric
- Air Conditioning
- Central Air
- Exterior Construction
- Block, Stucco
- Exterior Features
- Hurricane Shutters, Lighting, Rain Gutters, Sidewalk, Sliding Doors
- Roof
- Shingle
- Foundation
- Slab
- Pool
- No Pool
- Garage Carport
- 1 Car Carport
- Garage Features
- Bath In Garage, Circular Driveway
- Water Extras
- Dock - Wood, Dock w/Electric, Sailboat Water, Seawall - Concrete
- Water View
- Canal
- Water Access
- Bay/Harbor, Canal - Saltwater, Gulf/Ocean, River
- Water Frontage
- Canal - Saltwater
- Pets
- Allowed
- Pet Size
- Extra Large (101+ Lbs.)
- Flood Zone Code
- AE
- Parcel ID
- 402226327007
- Legal Description
- PCH 036 2091 0660 PORT CHARLOTTE SEC36 BLK2091 LT660 390/399 887/1987 1145/1838 1812/700 2223/1994 2403/1766 3151/1424 3292/1055
Mortgage Calculator
Listing courtesy of COLDWELL BANKER RESIDENTIAL RE. Selling Office: COLDWELL BANKER RESIDENTIAL RE.
StellarMLS is the source of this information via Internet Data Exchange Program. All listing information is deemed reliable but not guaranteed and should be independently verified through personal inspection by appropriate professionals. Listings displayed on this website may be subject to prior sale or removal from sale. Availability of any listing should always be independently verified. Listing information is provided for consumer personal, non-commercial use, solely to identify potential properties for potential purchase. All other use is strictly prohibited and may violate relevant federal and state law. Data last updated on
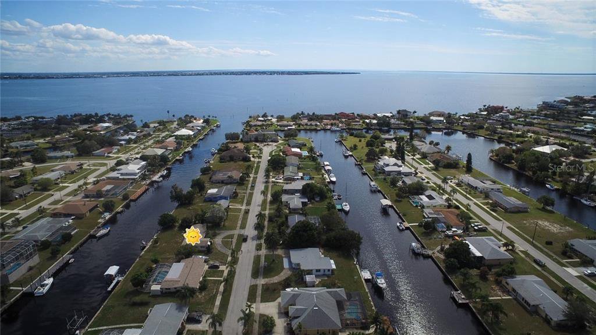
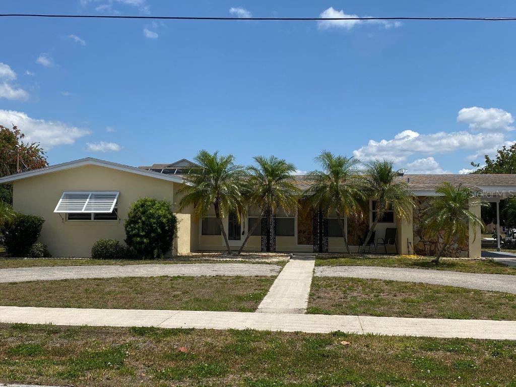
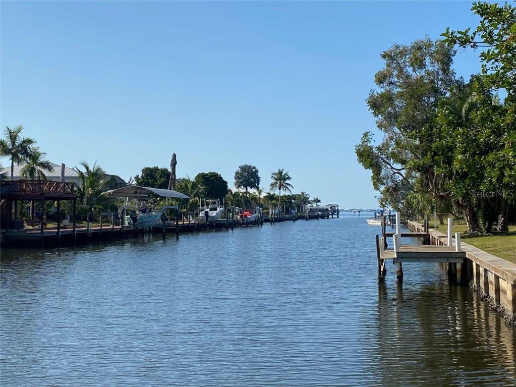
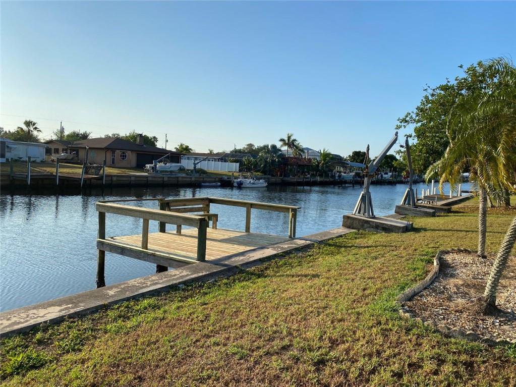
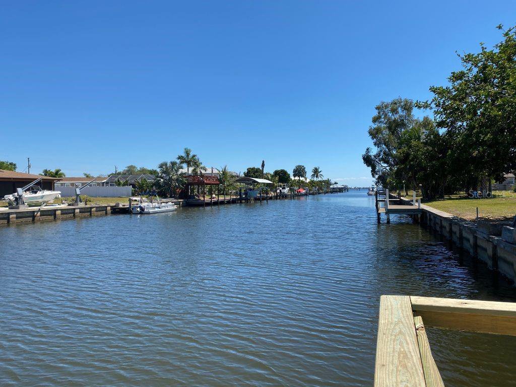
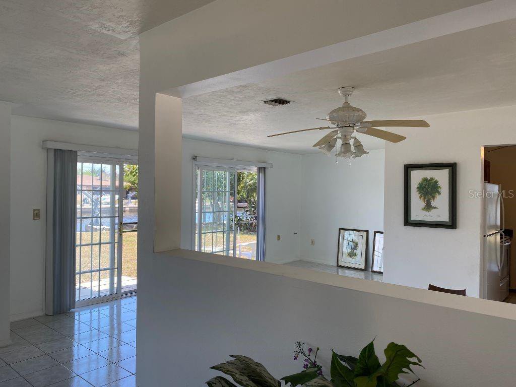
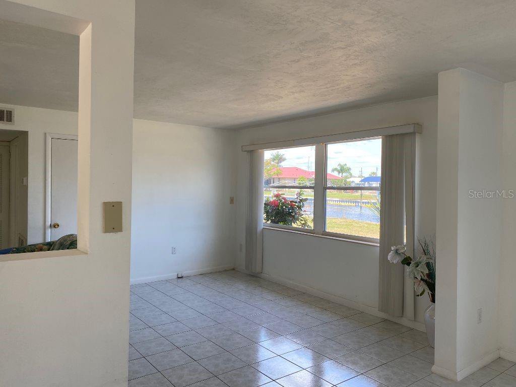
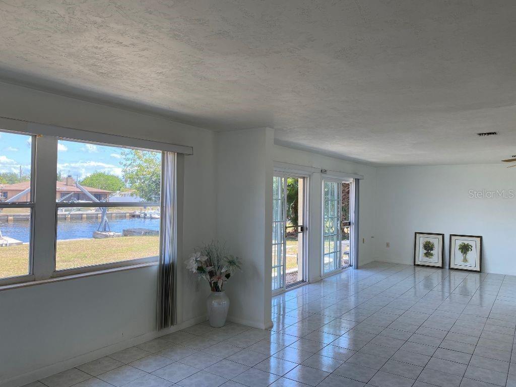
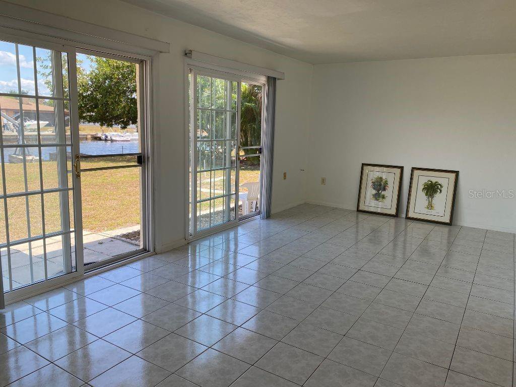
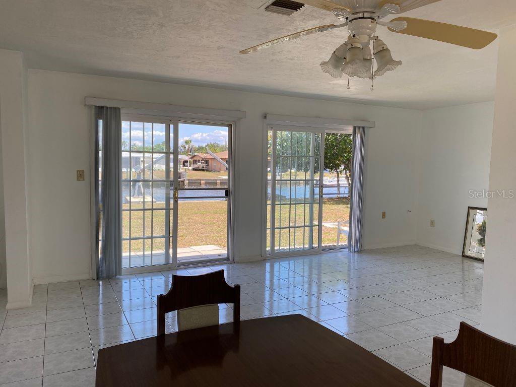
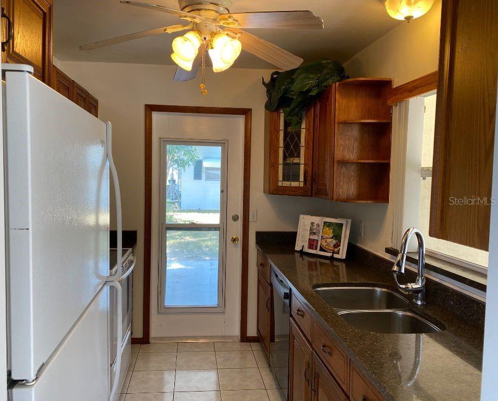
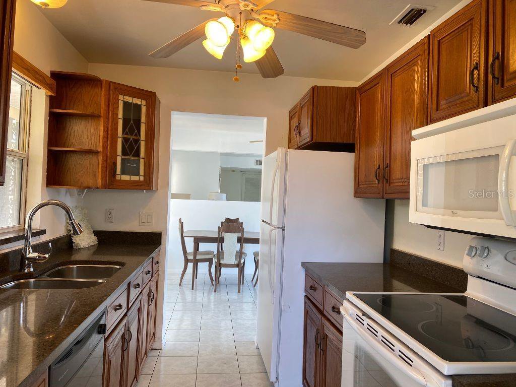
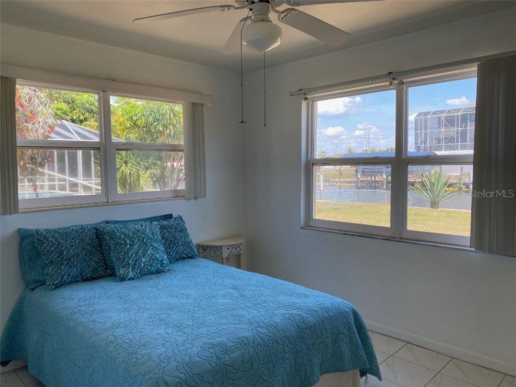
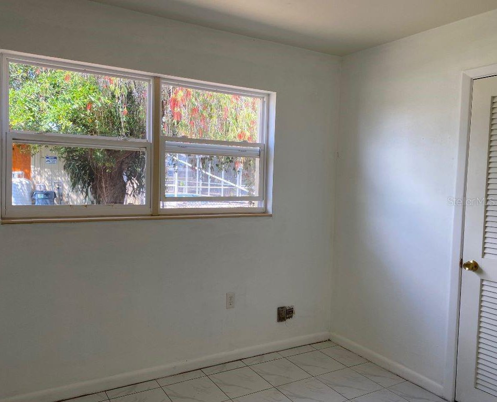
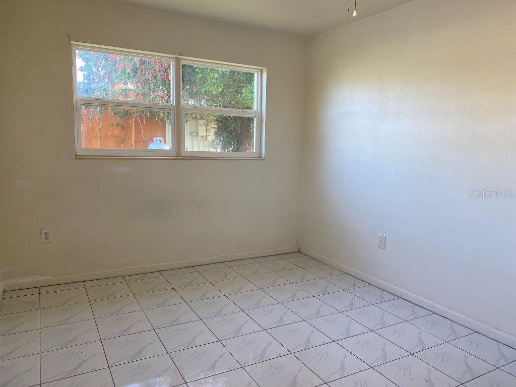
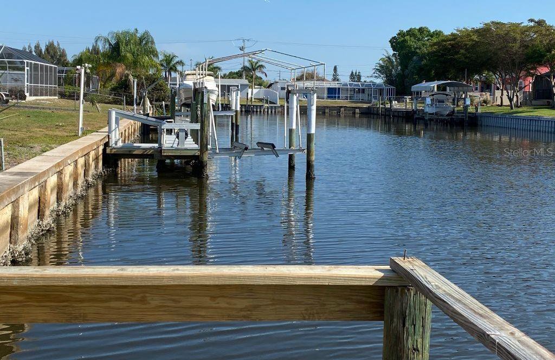
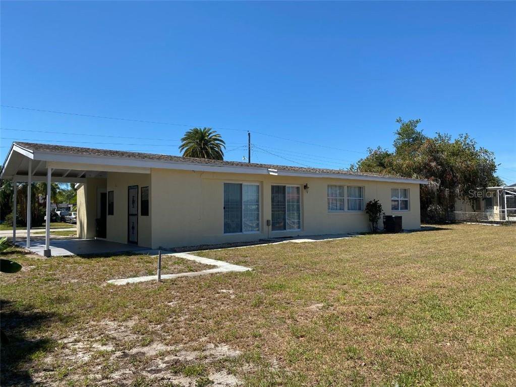
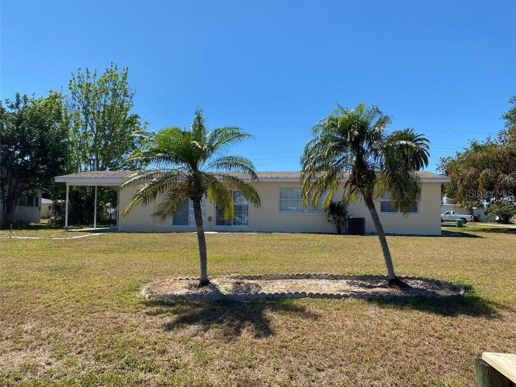
/t.realgeeks.media/thumbnail/iffTwL6VZWsbByS2wIJhS3IhCQg=/fit-in/300x0/u.realgeeks.media/livebythegulf/web_pages/l2l-banner_800x134.jpg)