1129 Jonah Drive, North Port, FL 34289
- $213,000
- 3
- BD
- 2.5
- BA
- 1,600
- SqFt
- Sold Price
- $213,000
- List Price
- $224,000
- Status
- Sold
- Closing Date
- May 21, 2020
- MLS#
- C7426572
- Property Style
- Townhouse
- Year Built
- 2006
- Bedrooms
- 3
- Bathrooms
- 2.5
- Baths Half
- 1
- Living Area
- 1,600
- Lot Size
- 2,613
- Acres
- 0.06
- Total Acreage
- Up to 10, 889 Sq. Ft.
- Building Name
- Na
- Legal Subdivision Name
- Towns At Lakeside
- Community Name
- Lakeside Plantation
- MLS Area Major
- North Port
Property Description
Refined elegance meets luxurious quality in this one of a kind 3 Bed, 2.5 Bath townhome, located in the heart of North Port’s Lakeside Plantation Community. City Water and Sewer! No expense spared with a New 18 SEER AC, water heater, paint, flooring, quartz countertops, solid wood cabinetry, professional grade appliances, wood closet shelving, and much more. Enjoy the clubhouse with social activities for all ages, large heated community pool, hot tub, fitness center, billiards room, tennis/basketball/pickleball courts, playground and picnic area. Poised in a premium central setting, being minutes away from urban life or a day out to some of Florida’s best gulf beaches. Discover why the countless features & prime location elevate this rare & breathtaking jewel into a class of its own.
Additional Information
- Taxes
- $3444
- Taxes
- $765
- Hoa Fee
- $115
- HOA Payment Schedule
- Monthly
- Maintenance Includes
- Maintenance Structure, Maintenance Grounds, Pest Control, Pool, Recreational Facilities
- Community Features
- Buyer Approval Required, Deed Restrictions, Fitness Center, Park, Playground, Pool, Sidewalks, Tennis Courts, Waterfront
- Property Description
- Two Story
- Zoning
- PCDN
- Interior Layout
- Built in Features, Crown Molding, Eat-in Kitchen, High Ceilings, Kitchen/Family Room Combo, Open Floorplan, Solid Surface Counters, Solid Wood Cabinets, Walk-In Closet(s), Window Treatments
- Interior Features
- Built in Features, Crown Molding, Eat-in Kitchen, High Ceilings, Kitchen/Family Room Combo, Open Floorplan, Solid Surface Counters, Solid Wood Cabinets, Walk-In Closet(s), Window Treatments
- Floor
- Tile
- Appliances
- Dishwasher, Dryer, Microwave, Range, Refrigerator, Washer
- Utilities
- Cable Connected, Electricity Connected
- Heating
- Central
- Air Conditioning
- Central Air
- Exterior Construction
- Block
- Exterior Features
- Irrigation System, Lighting, Sidewalk, Sliding Doors, Storage
- Roof
- Shingle
- Foundation
- Slab
- Pool
- Community
- Garage Carport
- 1 Car Garage
- Garage Spaces
- 1
- Garage Dimensions
- 26x12
- Pets
- Allowed
- Flood Zone Code
- X
- Parcel ID
- 1116070050
- Legal Description
- LOT 50, TOWNS AT LAKESIDE
Mortgage Calculator
Listing courtesy of REAL ESTATE MAINSTREAM. Selling Office: PARADISE EXCLUSIVE INC.
StellarMLS is the source of this information via Internet Data Exchange Program. All listing information is deemed reliable but not guaranteed and should be independently verified through personal inspection by appropriate professionals. Listings displayed on this website may be subject to prior sale or removal from sale. Availability of any listing should always be independently verified. Listing information is provided for consumer personal, non-commercial use, solely to identify potential properties for potential purchase. All other use is strictly prohibited and may violate relevant federal and state law. Data last updated on
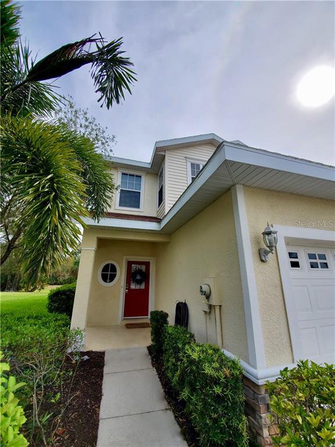
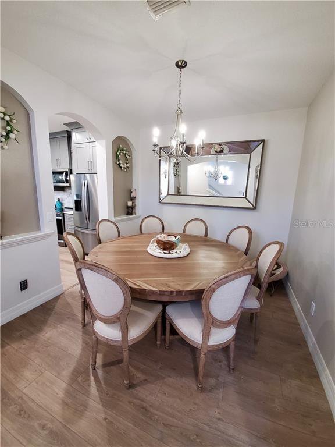
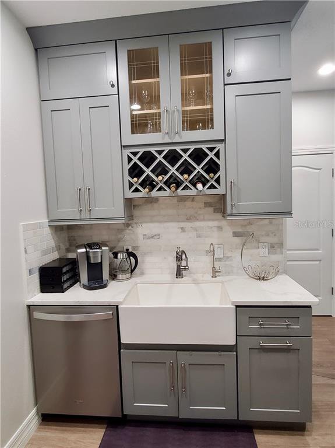
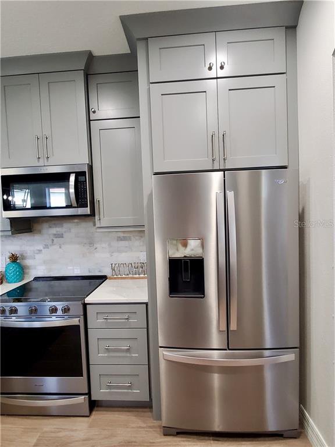
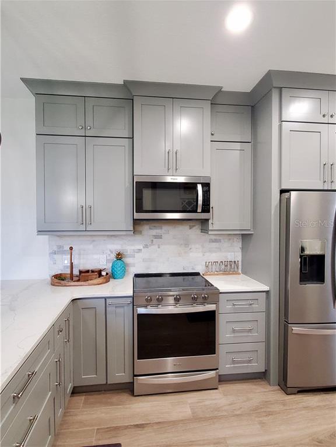
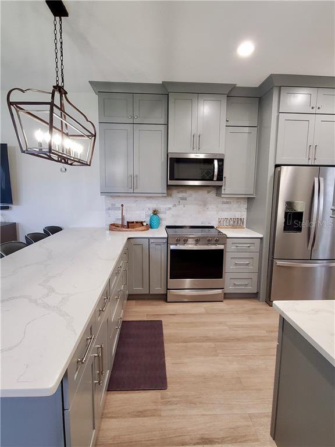
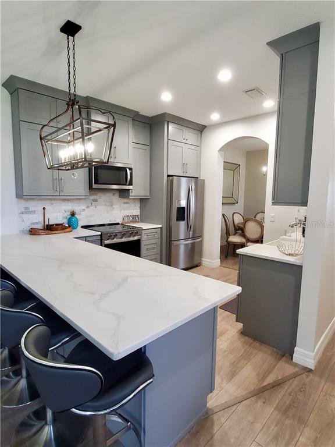
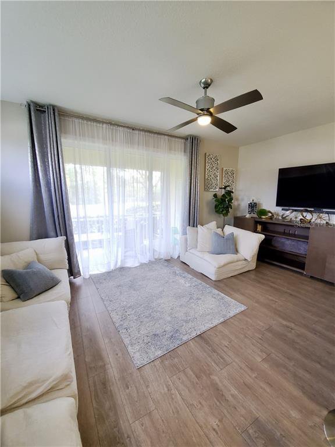
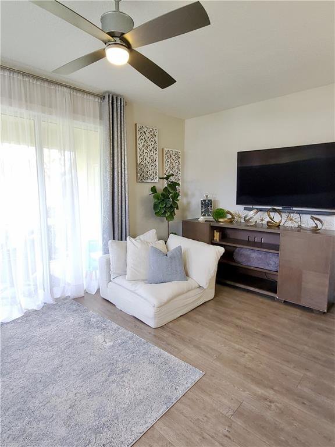
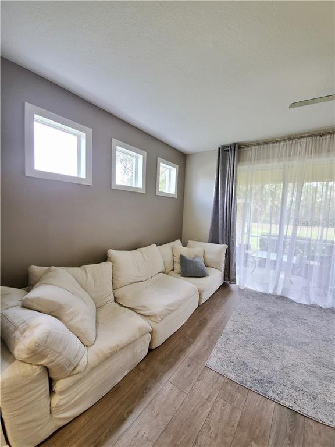
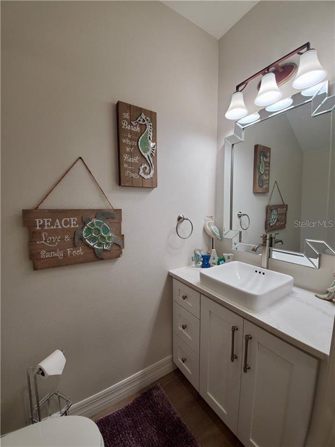
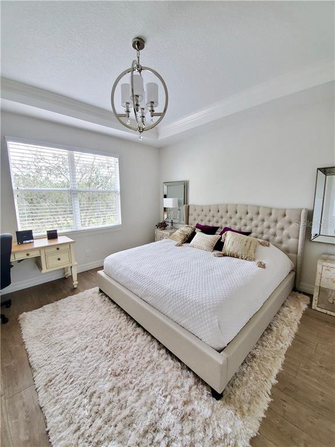
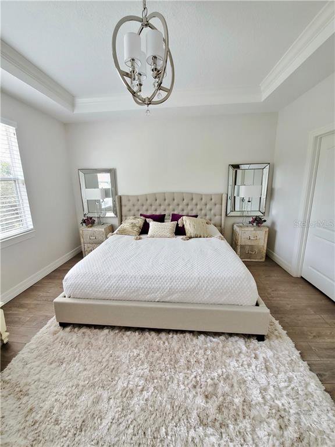
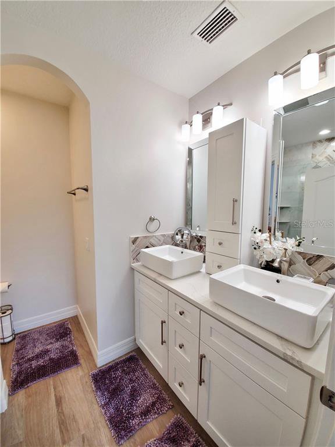
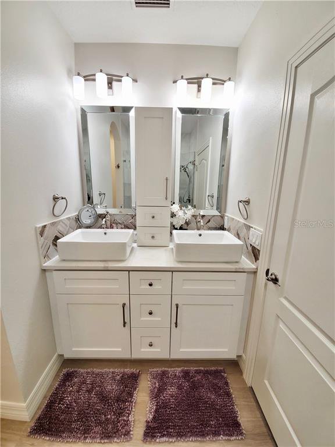
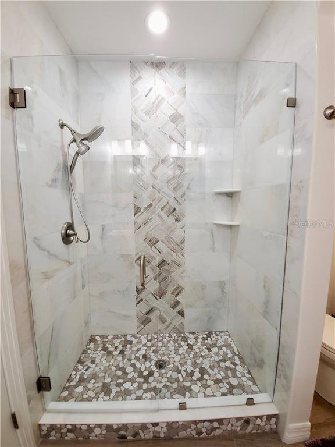
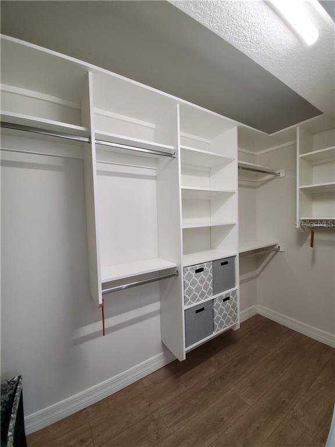
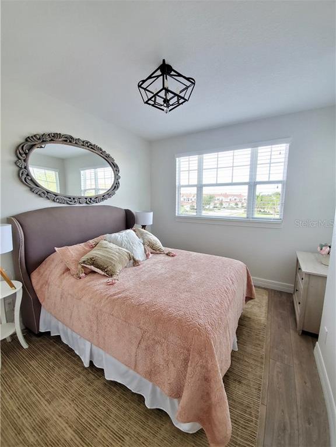
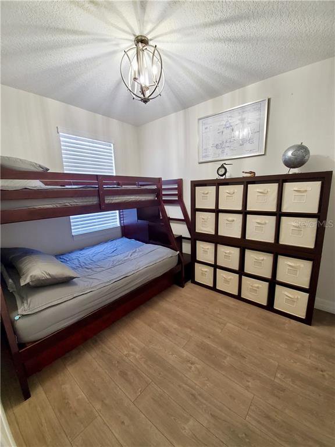
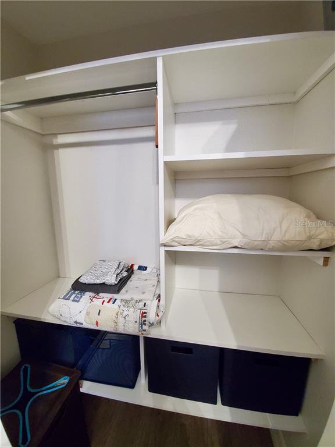
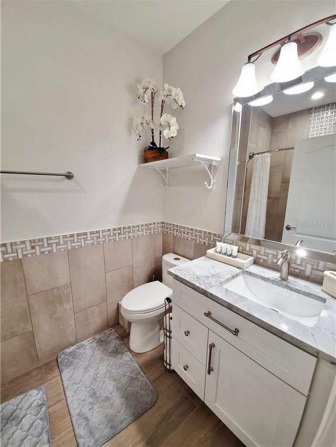
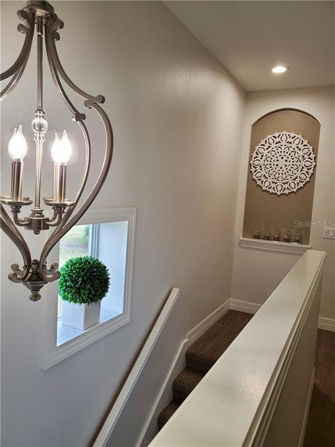
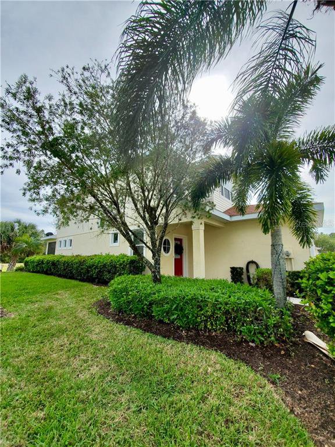
/t.realgeeks.media/thumbnail/iffTwL6VZWsbByS2wIJhS3IhCQg=/fit-in/300x0/u.realgeeks.media/livebythegulf/web_pages/l2l-banner_800x134.jpg)