887 Clearview Drive, Port Charlotte, FL 33953
- $318,500
- 3
- BD
- 2
- BA
- 1,721
- SqFt
- Sold Price
- $318,500
- List Price
- $325,000
- Status
- Sold
- Closing Date
- Apr 17, 2020
- MLS#
- C7425909
- Property Style
- Single Family
- Year Built
- 1999
- Bedrooms
- 3
- Bathrooms
- 2
- Living Area
- 1,721
- Lot Size
- 10,000
- Acres
- 0.23
- Total Acreage
- Up to 10, 889 Sq. Ft.
- Legal Subdivision Name
- Port Charlotte Sec 032
- Community Name
- Port Charlotte Subs
- MLS Area Major
- Port Charlotte
Property Description
Beautiful 3/2/2 Pool Home on the Jupiter Way with Gulf Access. This Home has everything you need to enjoy the Florida Life Style and is Move-In Ready. The Home Offers a New Roof, New Pebble Tech Pool Surface & Pool Heater, Whole House Clear Hurricane Shutters, Paint, New 7,000 Lbs. Boat Lift with Maintenance Free Aztec Decking (7 x 20) , Electric and Water. This Bright and Airy Home has a Split Floor Plan with an Open Concept that is great for entertaining or just enjoying the water views and wildlife from almost every room. Kitchen is open to Great Room and has SS Appliance, Vertical Tile throughout the home, Laundry Room offers 2 large closets for storage and Wash Basin. Large Master Bedroom has Walk- In Shower, Jetted Tub, His/Her Closets, French Doors that lead to Pool area and Lanai. The 2nd and 3rd Bedrooms also have access to the pool / lanai area, and Pocket Doors that allow for guest privacy. The Over-Sized Garage fits a Truck, Car and Motorcycle allowing plenty of room for extra storage. Enjoy the short boat ride to the Myakka River while fishing or just taking in all the beauty. Home is with in a short distance to Shopping, Dining and Medical Facilities. Home is not in a Flood Zone and does not require flood Insurance.
Additional Information
- Taxes
- $3217
- Minimum Lease
- No Minimum
- Location
- In County, Paved
- Community Features
- No Deed Restriction
- Property Description
- One Story
- Zoning
- RSF3.5
- Interior Layout
- Cathedral Ceiling(s), Ceiling Fans(s), Open Floorplan, Split Bedroom, Vaulted Ceiling(s), Walk-In Closet(s), Window Treatments
- Interior Features
- Cathedral Ceiling(s), Ceiling Fans(s), Open Floorplan, Split Bedroom, Vaulted Ceiling(s), Walk-In Closet(s), Window Treatments
- Floor
- Carpet, Tile
- Appliances
- Dishwasher, Electric Water Heater, Microwave, Range, Refrigerator
- Utilities
- BB/HS Internet Available, Cable Available, Electricity Connected, Street Lights
- Heating
- Central, Electric
- Air Conditioning
- Central Air
- Exterior Construction
- Block, Stucco
- Exterior Features
- Hurricane Shutters, Rain Gutters, Sliding Doors
- Roof
- Shingle
- Foundation
- Slab
- Pool
- Private
- Pool Type
- Gunite, Heated, In Ground, Lighting, Screen Enclosure
- Garage Carport
- 2 Car Garage
- Garage Spaces
- 2
- Garage Features
- Garage Door Opener, Oversized
- Garage Dimensions
- 23x22
- Elementary School
- Liberty Elementary
- Middle School
- Murdock Middle
- High School
- Port Charlotte High
- Water Name
- Jupiter Water Way
- Water Extras
- Dock - Wood, Dock w/Electric, Seawall - Concrete
- Water View
- Canal
- Water Access
- Canal - Brackish
- Water Frontage
- Canal - Brackish
- Pets
- Allowed
- Flood Zone Code
- X, A
- Parcel ID
- 402104477005
- Legal Description
- PCH 032 2418 0014 PORT CHARLOTTE SEC32 BLK2418 LT 14 617/1898 1275/1900 1562/1168 3861/1833 4297/1207
Mortgage Calculator
Listing courtesy of RE/MAX PALM REALTY. Selling Office: NEXTHOME GREATER REALTY.
StellarMLS is the source of this information via Internet Data Exchange Program. All listing information is deemed reliable but not guaranteed and should be independently verified through personal inspection by appropriate professionals. Listings displayed on this website may be subject to prior sale or removal from sale. Availability of any listing should always be independently verified. Listing information is provided for consumer personal, non-commercial use, solely to identify potential properties for potential purchase. All other use is strictly prohibited and may violate relevant federal and state law. Data last updated on
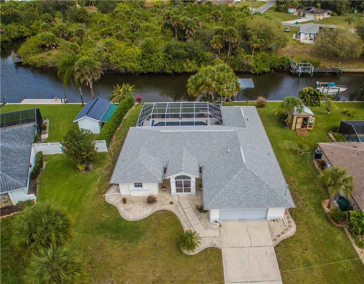
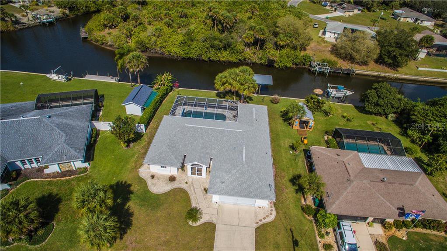
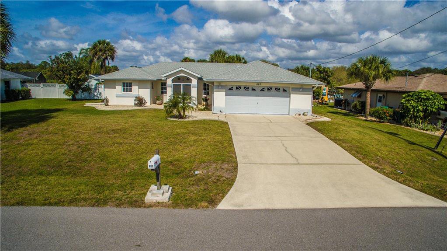

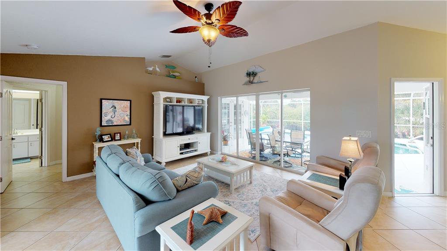
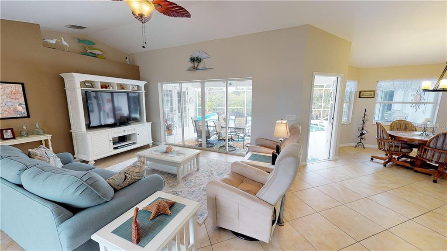
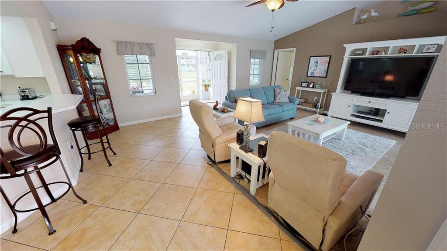
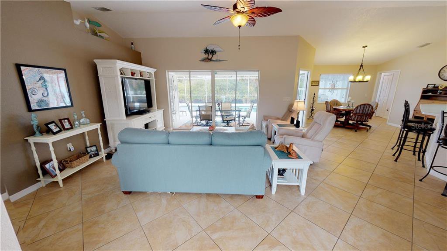
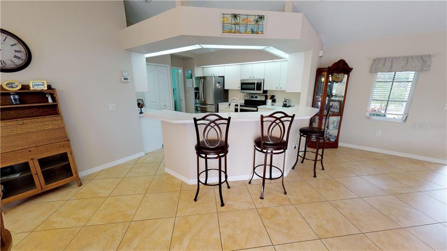
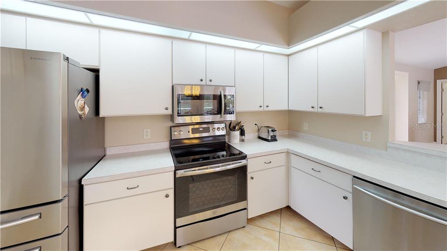
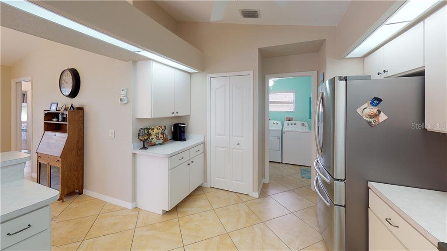
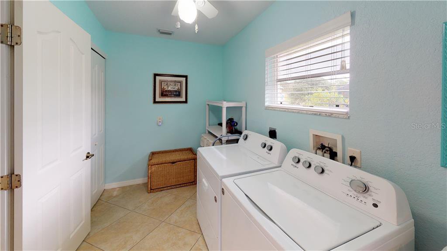
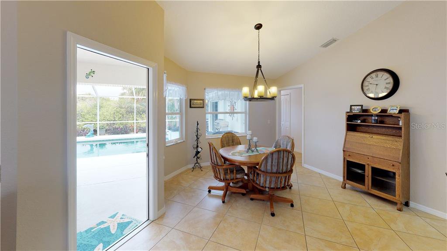
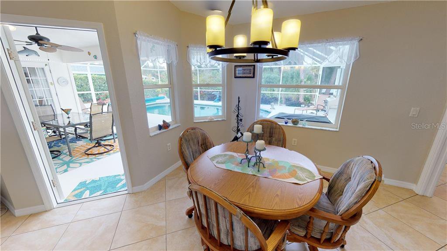
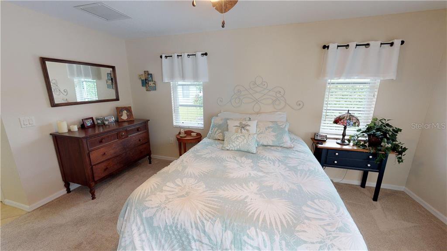
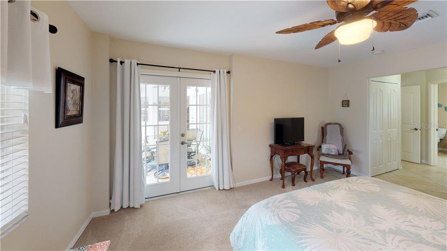
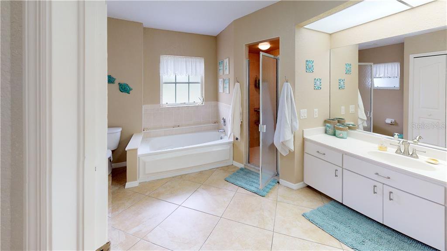

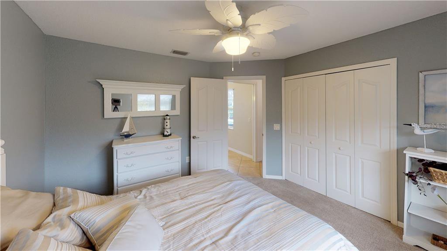
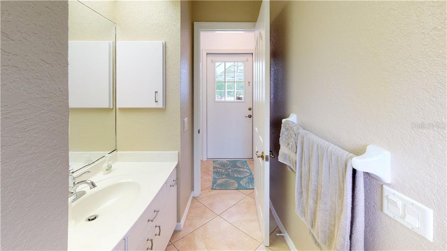
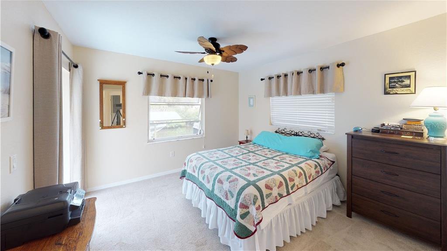
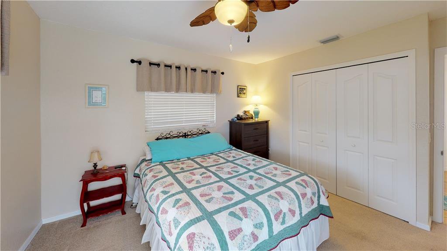
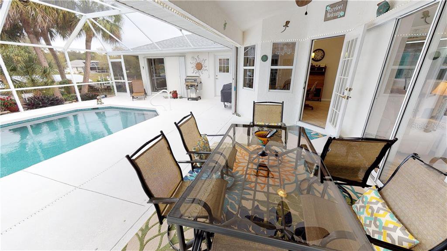
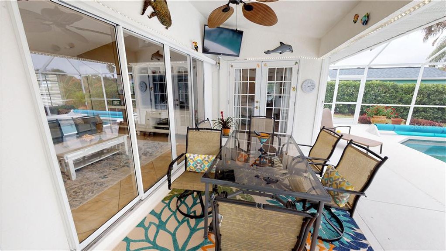
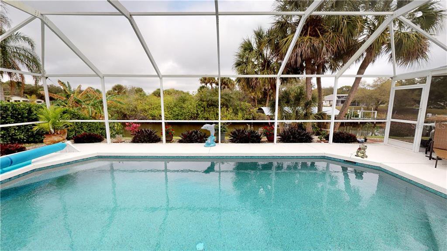
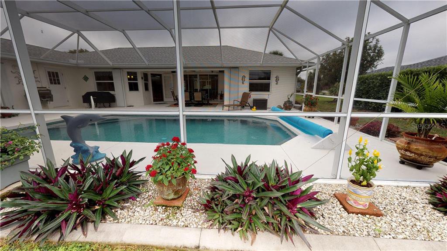
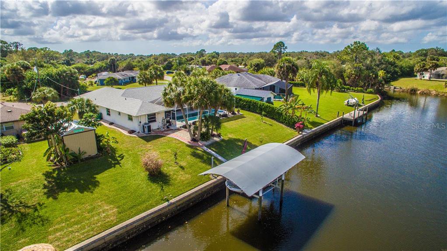
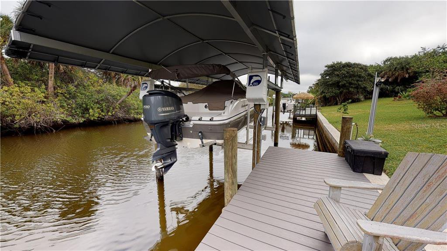
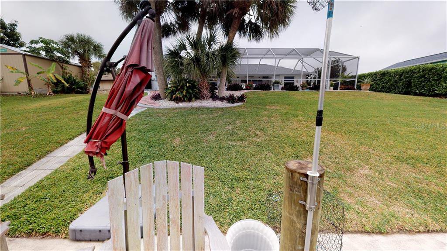
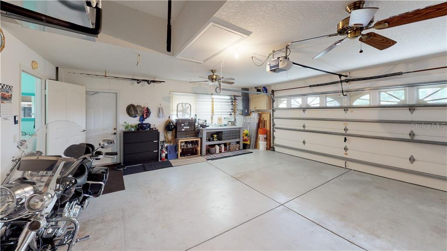
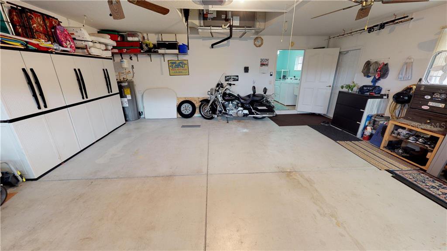
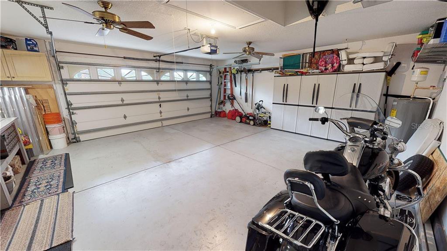
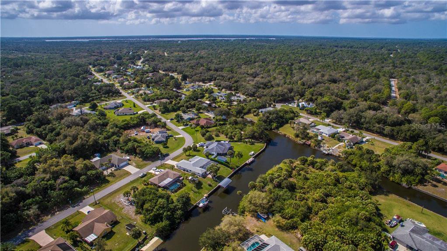
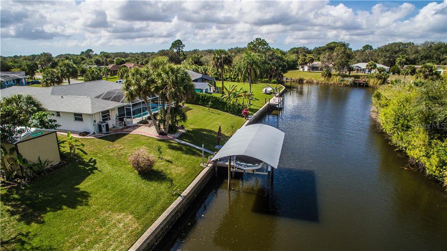
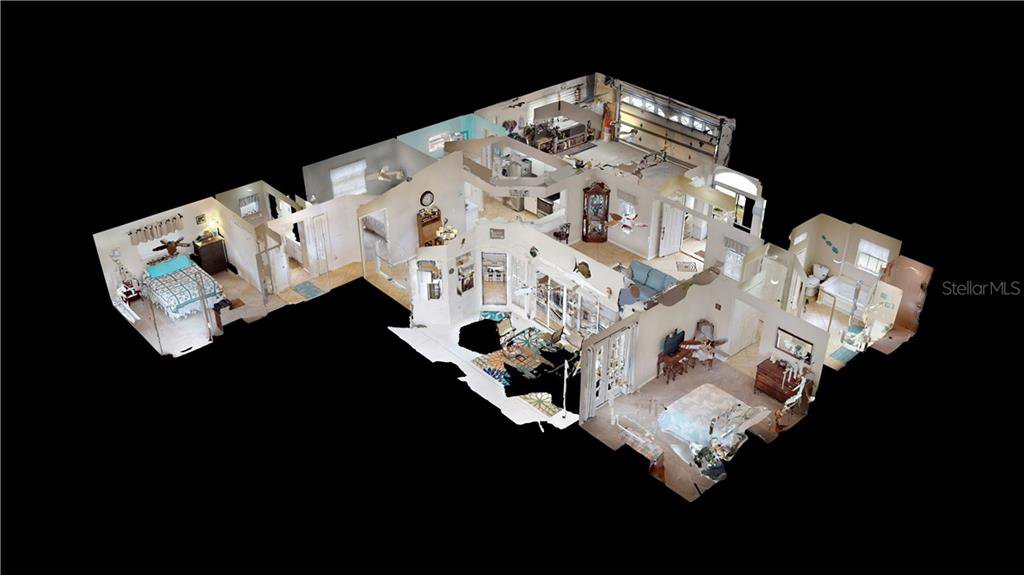
/t.realgeeks.media/thumbnail/iffTwL6VZWsbByS2wIJhS3IhCQg=/fit-in/300x0/u.realgeeks.media/livebythegulf/web_pages/l2l-banner_800x134.jpg)