424 Hazel Circle, Punta Gorda, FL 33982
- $179,500
- 3
- BD
- 2
- BA
- 1,277
- SqFt
- Sold Price
- $179,500
- List Price
- $198,000
- Status
- Sold
- Closing Date
- Aug 05, 2020
- MLS#
- C7424387
- Property Style
- Single Family
- Year Built
- 1969
- Bedrooms
- 3
- Bathrooms
- 2
- Living Area
- 1,277
- Lot Size
- 19,200
- Acres
- 0.44
- Total Acreage
- 1/4 Acre to 21779 Sq. Ft.
- Legal Subdivision Name
- Peace River Shores
- Community Name
- Peace River Shores
- MLS Area Major
- Punta Gorda
Property Description
Spacious 3 bedroom 2 bathroom pool home with attached 2 car garage located in the quiet Jim Long Lake area of Peace River Shores. Home has 1,277 square feet of living space and is situated on a double lot. The open floor, split bedroom concept greets you as soon as you enter the home. Tiled floor in entryway and throughout home leads to living/dining room area with sliders out to the Florida room. The kitchen has an abundance of counter/cabinet space along with breakfast nook. Master suite with large walk-in closet and bathroom with large walk-in tiled shower. The guest bedrooms offer plenty of room for family or visiting friends and comes complete with a full bathroom. Florida room is spacious and great for entertaining. Enjoy the outdoors in you fenced in backyard with pool along with private gazebo. Home also includes a huge aluminum covered port perfect for storing you boat or R/V, an additional garage with covered area for storage and the lot next door. Peace River Shores community offers a boat ramp and clubhouse with lakefront views just down the road. Conveniently located near US41 and I75. Close to historic downtown Punta Gorda, shopping dining, medical, waterfront parks, Fishermen's Village and Event Center. Sunny Breeze Golf course nearby for the golfer in the family. Schedule your showing today!
Additional Information
- Taxes
- $1613
- Minimum Lease
- No Minimum
- Location
- Oversized Lot, Paved
- Community Features
- No Deed Restriction
- Property Description
- One Story
- Zoning
- RSF3.5
- Interior Layout
- Ceiling Fans(s), Eat-in Kitchen, Living Room/Dining Room Combo, Open Floorplan, Split Bedroom, Walk-In Closet(s)
- Interior Features
- Ceiling Fans(s), Eat-in Kitchen, Living Room/Dining Room Combo, Open Floorplan, Split Bedroom, Walk-In Closet(s)
- Floor
- Tile
- Appliances
- Dishwasher, Microwave, Range, Refrigerator
- Utilities
- Electricity Connected
- Heating
- Central
- Air Conditioning
- Central Air
- Exterior Construction
- Block
- Exterior Features
- Fence, Rain Gutters, Sliding Doors, Storage
- Roof
- Shingle
- Foundation
- Slab
- Pool
- Private
- Pool Type
- Gunite, In Ground
- Garage Carport
- 2 Car Garage
- Garage Spaces
- 2
- Garage Features
- Boat, Covered, Driveway, Garage Door Opener, Oversized, Workshop in Garage
- Garage Dimensions
- 16x20
- Pets
- Allowed
- Flood Zone Code
- X
- Parcel ID
- 402301405005
- Legal Description
- PRS 007 000L 0008 PEACE RIVER SH UN 7 BLK L LTS 8 & 9 297/576 379/362 479/190 498/819 555/2101 555/2121 727/1717 727/1718 799/958 871/589 1265/570 2300/2057 2801/1878 CT3478/2111 3575/1605
Mortgage Calculator
Listing courtesy of RE/MAX ANCHOR OF MARINA PARK. Selling Office: GULF ACCESS HOMES INC.
StellarMLS is the source of this information via Internet Data Exchange Program. All listing information is deemed reliable but not guaranteed and should be independently verified through personal inspection by appropriate professionals. Listings displayed on this website may be subject to prior sale or removal from sale. Availability of any listing should always be independently verified. Listing information is provided for consumer personal, non-commercial use, solely to identify potential properties for potential purchase. All other use is strictly prohibited and may violate relevant federal and state law. Data last updated on
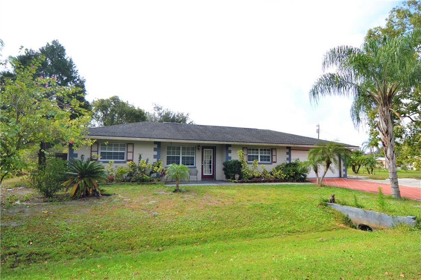
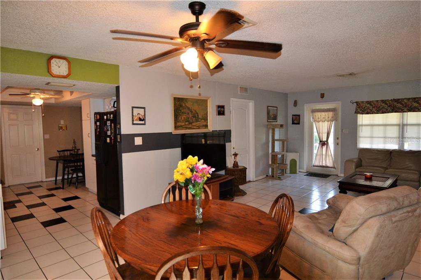
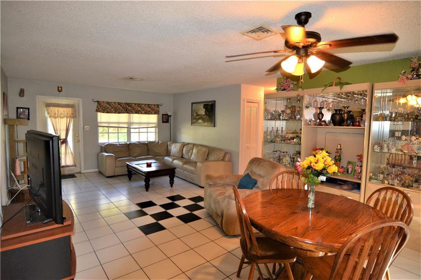
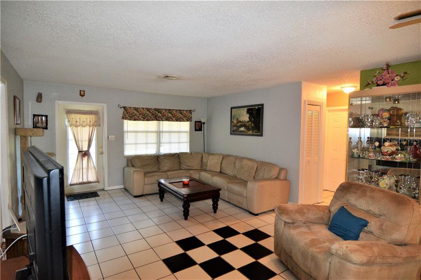
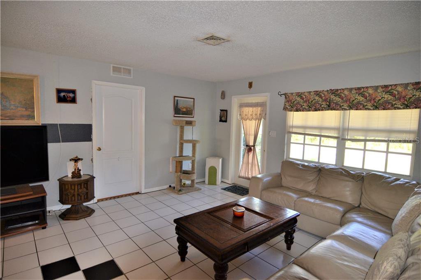
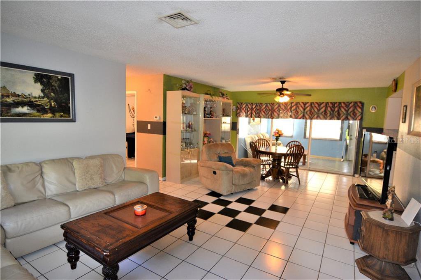
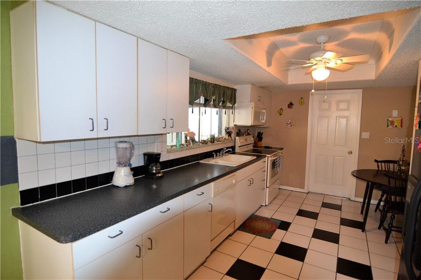
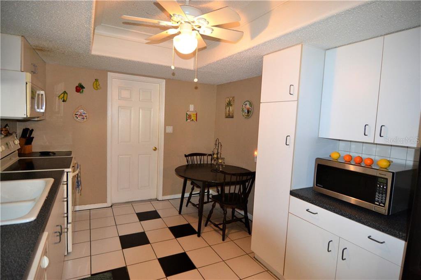
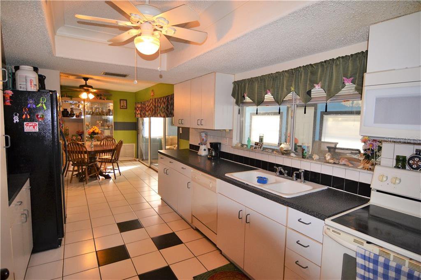
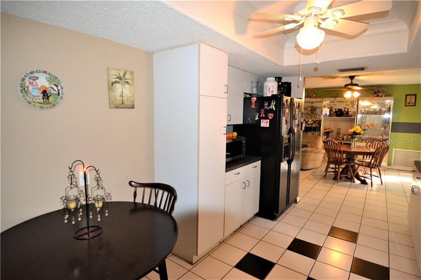
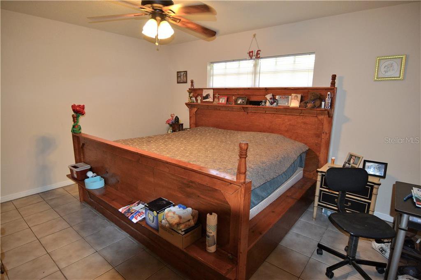
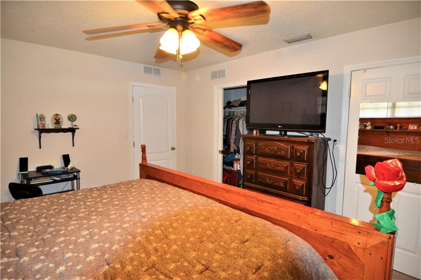
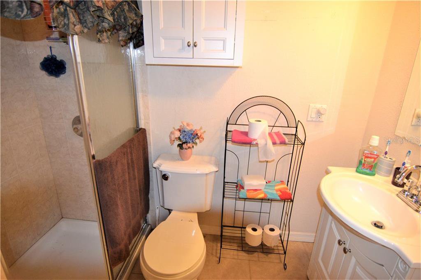
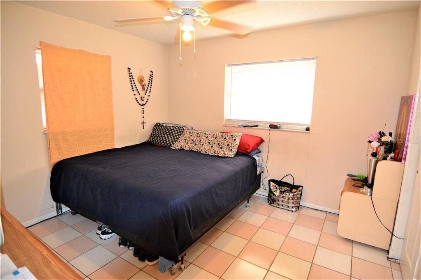
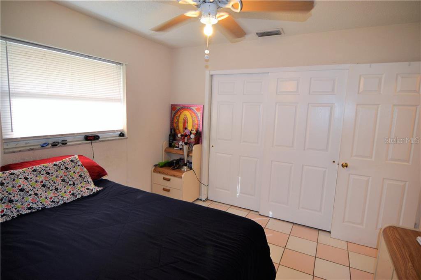
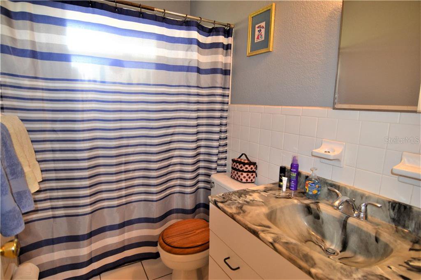
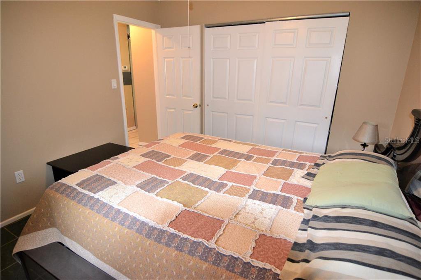
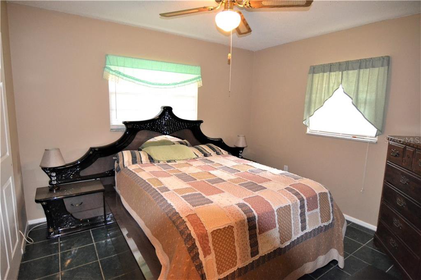
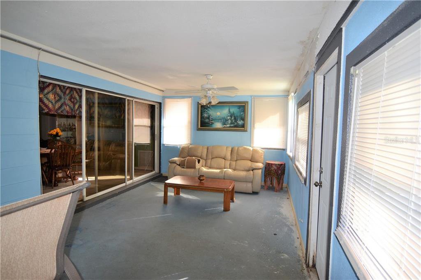
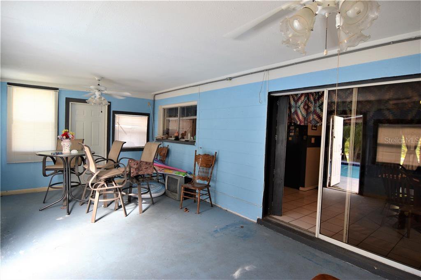
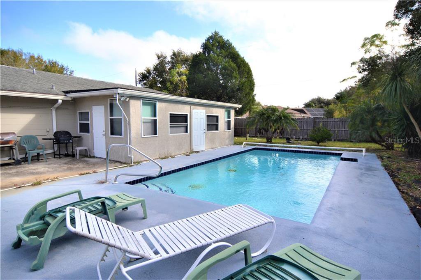
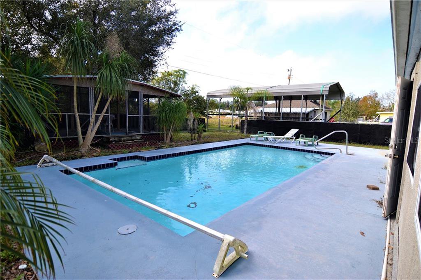
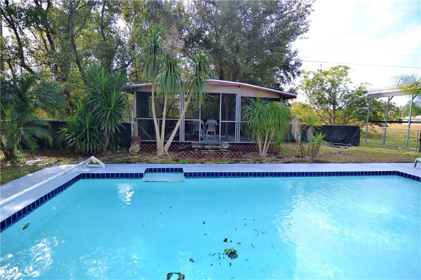
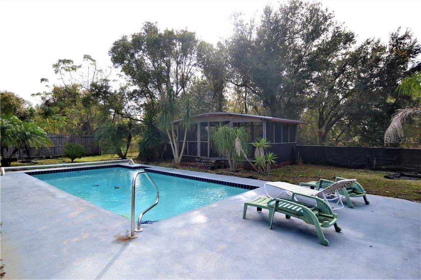
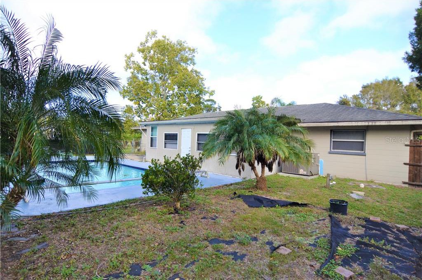
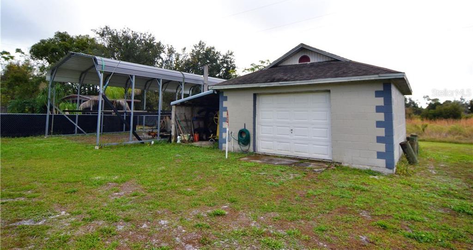
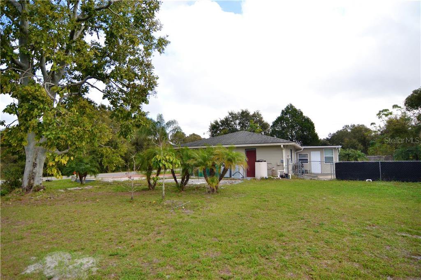
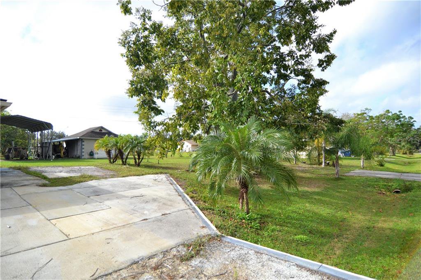
/t.realgeeks.media/thumbnail/iffTwL6VZWsbByS2wIJhS3IhCQg=/fit-in/300x0/u.realgeeks.media/livebythegulf/web_pages/l2l-banner_800x134.jpg)